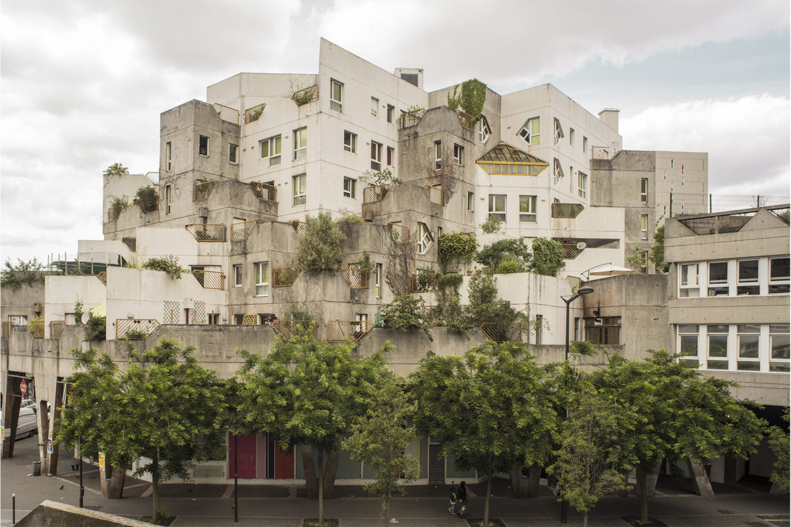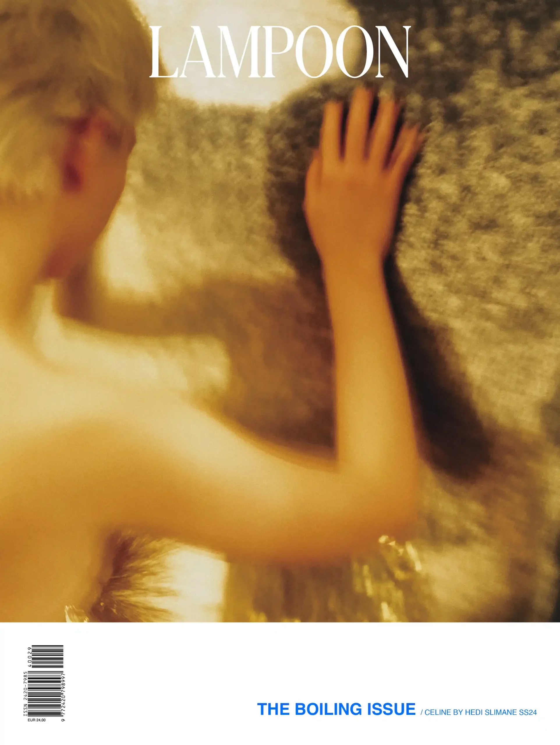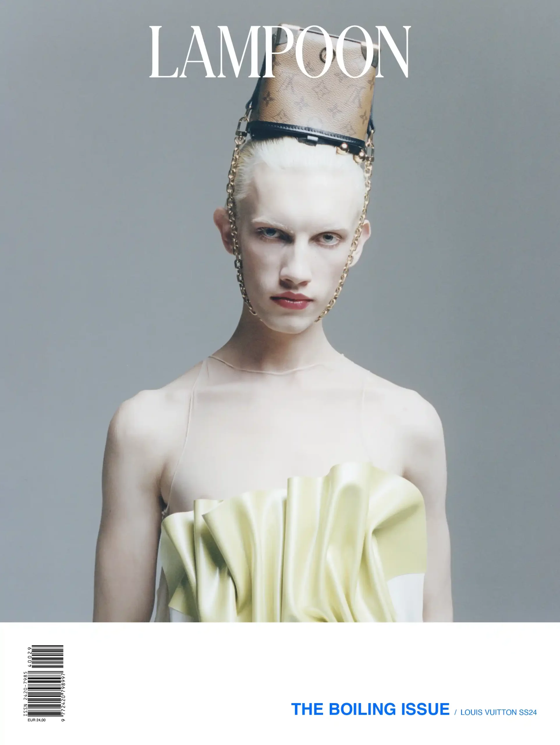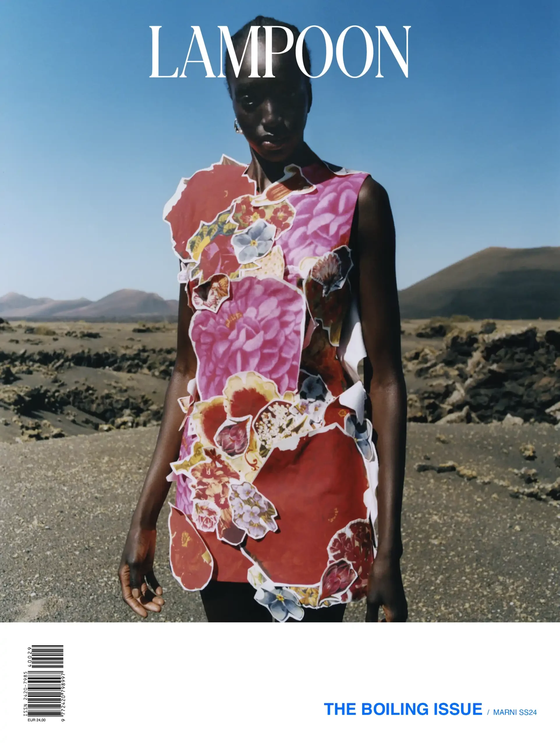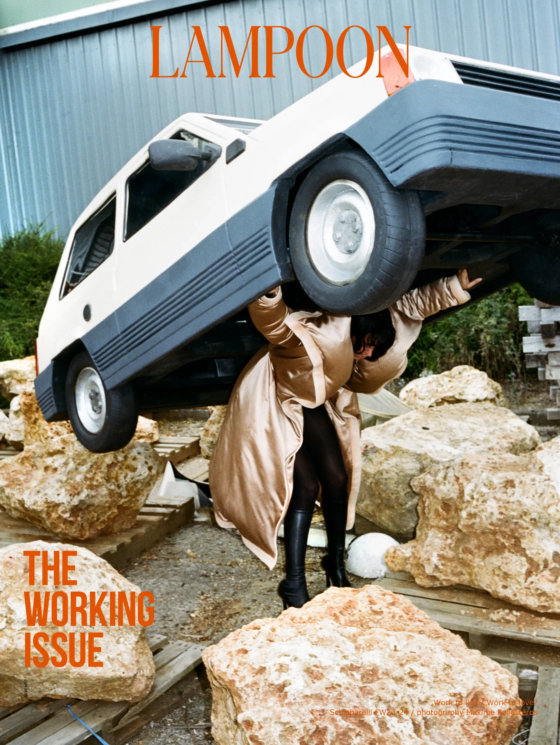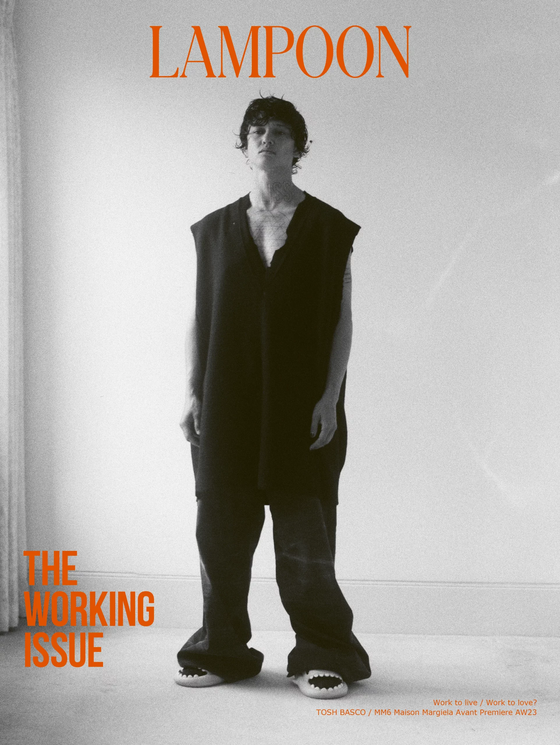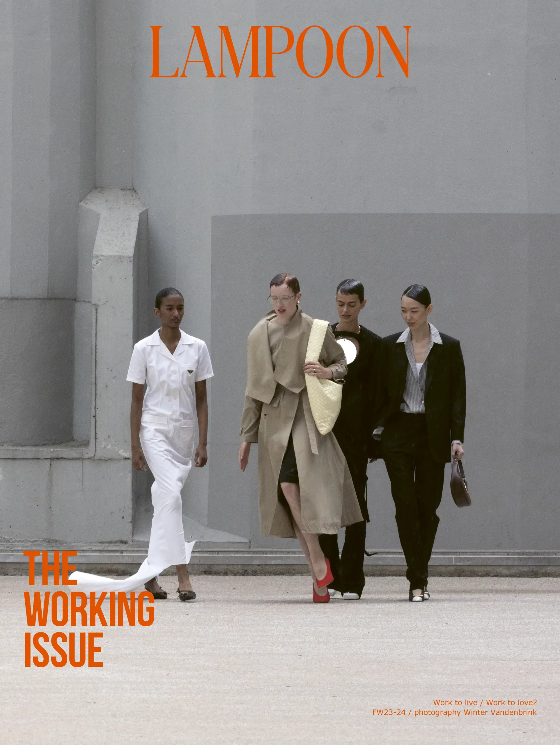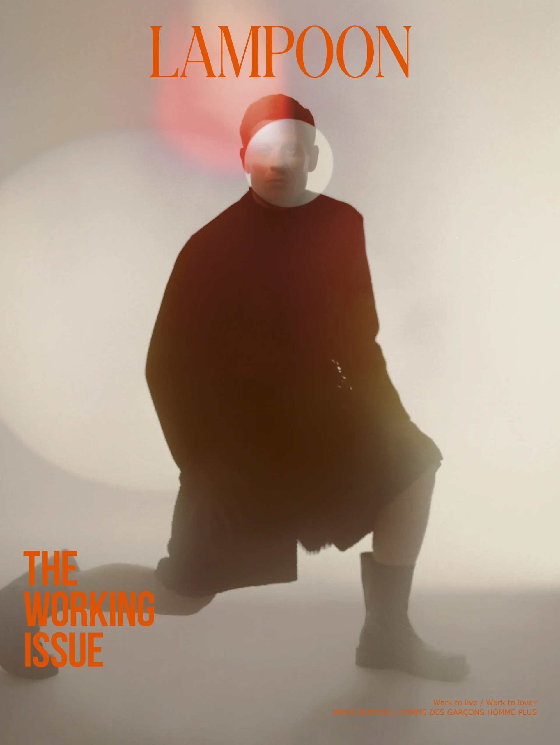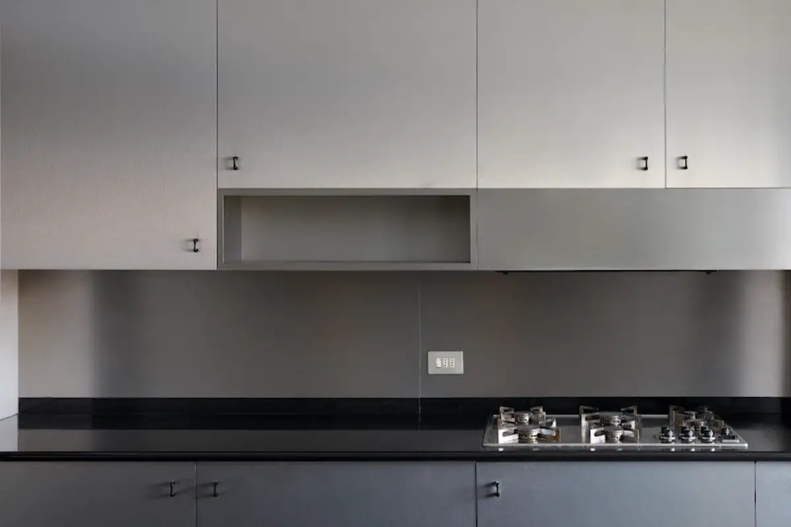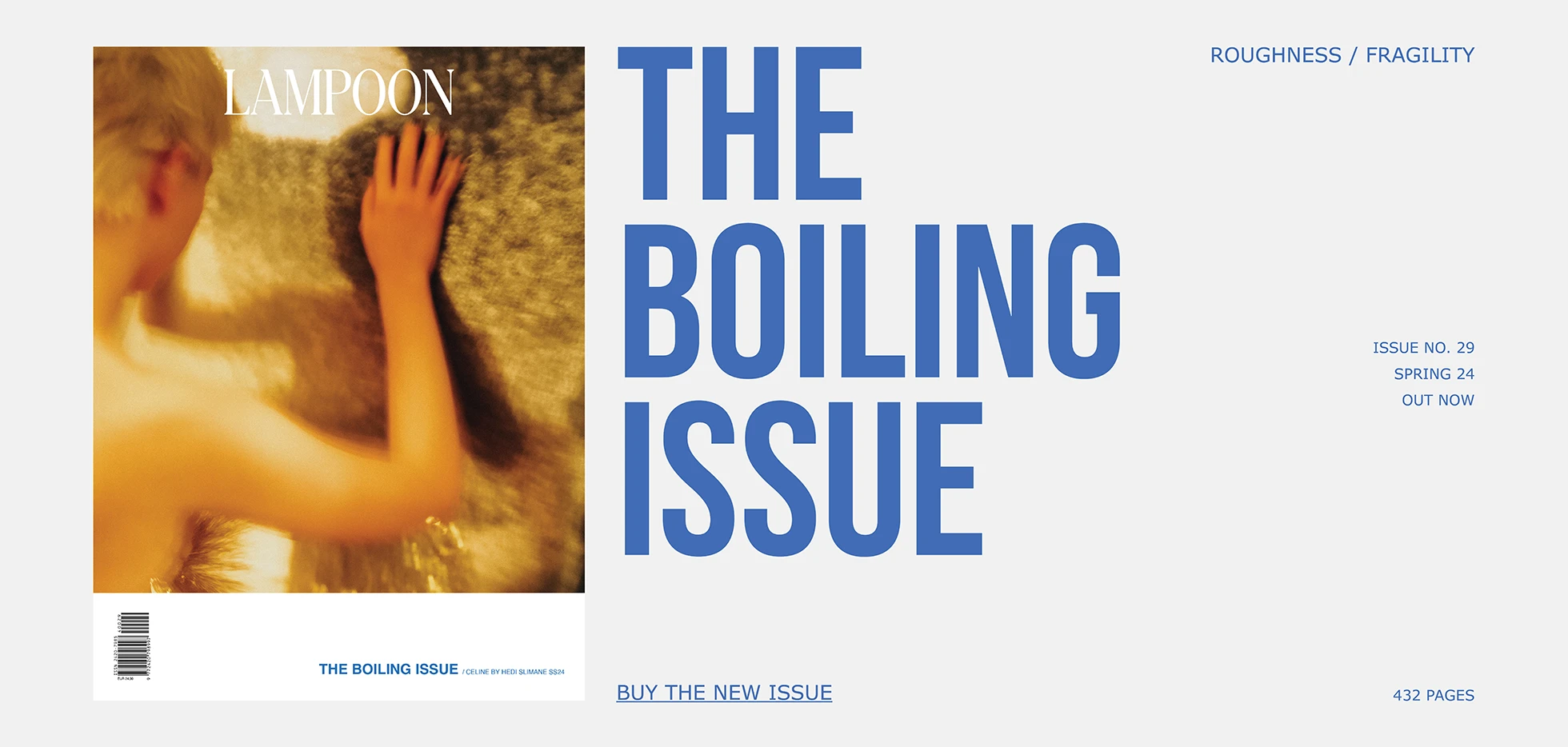Le Corbusier is just one of the architects and urban planners of the twentieth century who measured themselves on the theme of the roof and hanging garden
Lampoon reporting: roof garden architecture
The greenery to be experienced on the top of a building is a problem that Le Corbusier faced as early as 1923, in one of the essays that make up Vers une architecture. He imagined the pillars set back from the façade, to allow the building body to float, separating and giving relief, lightness, and fluidity to the building mass. The sense of telluric belonging is embodied above, in the toit jardin, hovering towards the celestial arch, which allows the occupants to relax and practice physical activity in a natural setting without leaving their home. The roof terrace gives man back the green, which is not only under the machine to live in, but also above. House and garden are perceived as a reflection of the other: the outside is always an inside. The ambiguity of this relationship goes to the maximum, overturning secular practices. Between the joints of the roofing slabs, the ground is placed and grass and plants are sown, with an insulating function regarding the lower floors. Le Corbusier experimented with this idea in the open-air rooms of the apartment for Don Carlos de Beistegui on the Champs-Élysées in Paris, between 1929 and 1931. A surrealist oxymoron, even if its creator proclaims his own cubist matrix. A geometry inhabited by omens of the subconscious and enclosed by Magrittian clouds and deep blue. If for the Swiss architect and theorist techniques are the foundation of lyricism, in this space destined for the party, a patrician machine à amuser, the narrative becomes an act of devotion to Paris, in the various plans that carve the different levels. Perspectives that frame locations in the Ville Lumière. Some views are suppressed to identify a further central fire, made of stone, hedges, and sky, mineralized and isolated from the emotional disturbance caused by the view. A synchronic dimension that is expressed in the last terrace, characterized by the incongruous and symbolic presence of a fireplace.
Le Corbusier vertical green spaces
For the Unité d’Habitation in Marseille, a synthesis between architecture and urban planning that was born in 1946 — the works of the one later called Cité Radieuse, were completed amidst controversy and praise in 1952 — Le Corbusier proposed vertical green spaces that contribute to a model of organic and multifunctional living, intended to combine individual, family, and collective life. The roof is marked for gymnastics, solarium, and recreational activities. Each element was conceived following the Modulor system, or, as Le Corbusier himself explained: a range of harmonious measures to satisfy the human dimension, universally applicable to architecture and mechanical things. Manfredo Tafuri observed that the proclaimed anti-historicism of the modern movement has deep roots in history. Giambattista Piranesi built the square-scenography in 1765 in front of the Villa del Priorato di Malta in Rome, on the Aventine, commissioned by the Venetian Cardinal Giovanni Battista Rezzonico, nephew of Pope Clement XIII. A place of light where abstraction, heroic decorative elements, Rezzonico coats of arms, and sculptural inserts coexist and recall the paintings of Monsú Desiderio, alluding to the glory of the knights.
Hanging Gardens of Babylon
The theme of the roof garden has always been connected to the unconscious of architecture. Raised and not in direct contact with the ground, placed above a flat or inclined structure: the myth of the towers of Babylon, the Italian and European examples between the Renaissance, Mannerism, and Baroque — the horti of Palazzo Piccolomini in Pienza or the Farnese ones in Caprarola, the park of Versailles and the fairytale ziggurat of Isola Bella, a park built by the Borromeo family in the seventeenth century, in the heart of their feudal dominions on Lake Maggiore. The roof garden tried to pay off the debt of what the architecture took away from the land and vice versa. A fragmentary and alienating artificial paradise. The wandering story of this sense of guilt and its compensation modalities has often been decreed by power – princes and popes, tyrants and monarchs have acted to ensure that the earth could not ask for a reason for this subtraction, healing the physical and conceptual wound inflicted by human intervention. The higher a man is on the social ladder — wrote Tolstoy in War and Peace — the more evident are the predetermination and the necessity of each of his acts. […] The king’s heart is in the hand of God. The king is a slave to history.
Roof and hanging gardens in the Twentieth century
Le Corbusier is just one of the architects and urban planners of the twentieth century and the debut of the third millennium who measured themselves on the theme of the roof and hanging garden. Henri Sauvage and Antonio Sant’Elia, Adolf Loos, Jean Renaudie, Gaetano Pesce, to name a few. Jean Nouvel — together with Patrick Blanc — created the five-story green wall of the Musée du Quai Branly, inaugurated in Paris in 2006. Friedensreich Hundertwasser, the Austrian architectural doctor, ecologist, sculptor, and painter, invented facades covered by the foliage of the resident trees. The green on the gray of the Argentine Emilio Ambasz is a symbiosis between nature and artifice. Ambasz pursued an ethical obligation, starting from a pact of reconciliation between the natural and the built environment, conceived through alternative developments whose ultimate goal is to achieve a better existence. The path leads to the urban reforestation project of the two-tower buildings designed by Boeri Studio (Stefano Boeri, Gianandrea Barreca, and Giovanni La Varra), on the edge of the Isola district, in the Milan business center, inaugurated in 2014. Over two thousand essences, shrubs, and tall trees. The idea came to Stefano Boeri’s mind one day in 2007 in Dubai when he was the director of Domus. Whilst visiting the capital of the United Arab Emirates, he had the impression of wandering around a mineral city, made up of dozens of new towers and skyscrapers, all clad in glass, ceramic, or metal reflecting sunlight and thus generating heat in the air and on land. Henri Sauvage, the forerunner of modernism who died prematurely in 1932, made the white ceramic balconies of the stepped residential building at 26 rue Vavin in Paris bloom with shrubs and trees in 1912-13. The building was erected in collaboration with Charles Sarazin and became so well-known that it had to be copyrighted. In 1962, in his article Platforms und Plateaus, the Danish architect Jørn Utzon described the platform of a Yucatan temple, raised above the dark level of the jungle, of which he intensified the contrast between light, shadow, and color. The plateau, for Utzon, magnified the mountain in a telescope and detached mankind from the celestial horizons to lower it into the depths of the universe. Suddenly, the vault of the jungle was converted into a large open plane, a completely independent thing, floating in the air separated from the earth — a new planet. The current health emergency has changed the cards on the table, breaking the thread of the growing dialogue with nature, which unfolds throughout the entire modern era, and breaking the confidence of ‘mater’. We can perhaps imagine the future of the roof garden as large platforms that move and breathe, marked by different colors. Floating floors awaiting the human scene.
Vertical gardens in cities
A conception of three-dimensional scenes, partial organisms that could recall the poetics of Gordon Craig, British theatre actor, set designer, director, and producer who in the early twentieth century, after meeting Isadora Duncan, settled in Florence and revolutionized the stage-set of the theatre, influencing figures of various successive generations, such as Jean-Louis Barrault, Laurence Olivier and Peter Brook. Biblical heavenly mansions and at the same time places of extreme sin and perdition. Who knows — wrote Hugh Ferriss in the 1950s regarding his Gothic and nocturnal architectural illustrations, cyclopean visions of forms and perspectives — which apocalypse is about to be revealed to us? What will the scenario be? And finally, what will be the ultimate meaning of this modern metropolitan drama? Not long ago we realized we had built too much. The orgy of globalization with the record-breaking towers of the archistars became the easiest culprit — cities were getting bigger, cars smaller, and electric. It was hardly worth the trouble of whining against the multinationals. Companies similar to their installments ready to pulverize those who are increasingly poor but eager for wealth. In Milan, an architect seemed to have found a way to build skyscrapers by covering them with green, like forests. At first, they were all happy because they took off the elite label of something for the rich. They began to arise elsewhere, even cheaply. Everyone seemed happy, except the jealous architects who wanted to find this egg of Columbus — had already tried it with little luck a few decades earlier. I liked that idea, then my city soul took over. Today I like the metropolis when it is unequivocally a city and not horribly commercial — like some oil capitals where you don’t understand where the agglomeration ends and the park, the garden, the river, the countryside, the sea, and the lake begin. The beauty lies in these fractures and in these logical nonsenses. The philosopher Byun-Chul Han says in his book The Salvation of Beauty that the work of art causes a shock, shakes those who contemplate it. The smoothness has a completely different intention: it adapts to the observer. It just wants to please, not shake. I recently discovered that it would be nice to think of a formula where plates, hanging gardens, balconies, as in the Beistegui attic by Le Corbusier, so bare and full of devices for seeing, are transformed into new intermediate objects, outposts of the city which, like Chicago, it should continue to be her to look out on a true nature that is anything but tame, something to see and go back looking at it — the creep of time in the form of alteration. Desert terraces were the Vertical Gardens in Babylon or Jørn Utzon’s dreams in Platforms and Plateaus. I would love a block of bardiglio marble with balconies full of gentle roses that make me see in the distance a carnivorous forest where it would have been possible to find a divine message inside a tomato. City as city, nature as nature, architecture as architecture, roof garden as membrane to generate expectations to which, even today, we are entitled, inside rooms like glass mucous membranes. Rooms as organs that we still deserve, as Teyssot wrote, because roof gardens are the last organs that do not intend to tame our right to enjoy the power of the elements.
Vertical gardens
A vertical garden is a technique used to grow plants on a vertically suspended panel by using hydroponics. These unique structures can either be freestanding or attached to a wall. Vertical gardens have been used since ancient civilizations; many modern vertical gardens can last for decades.


