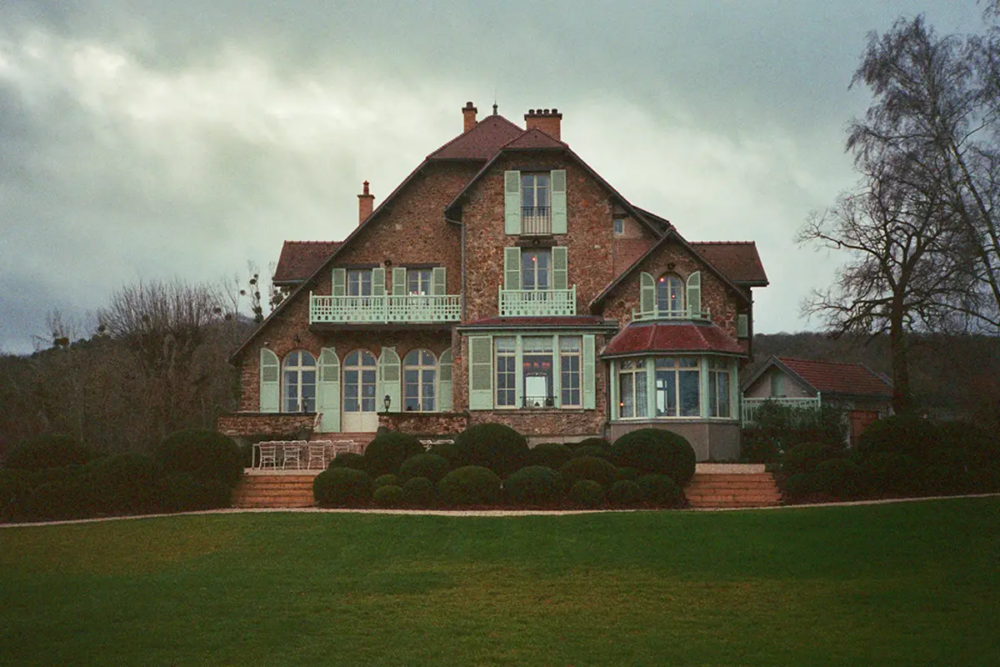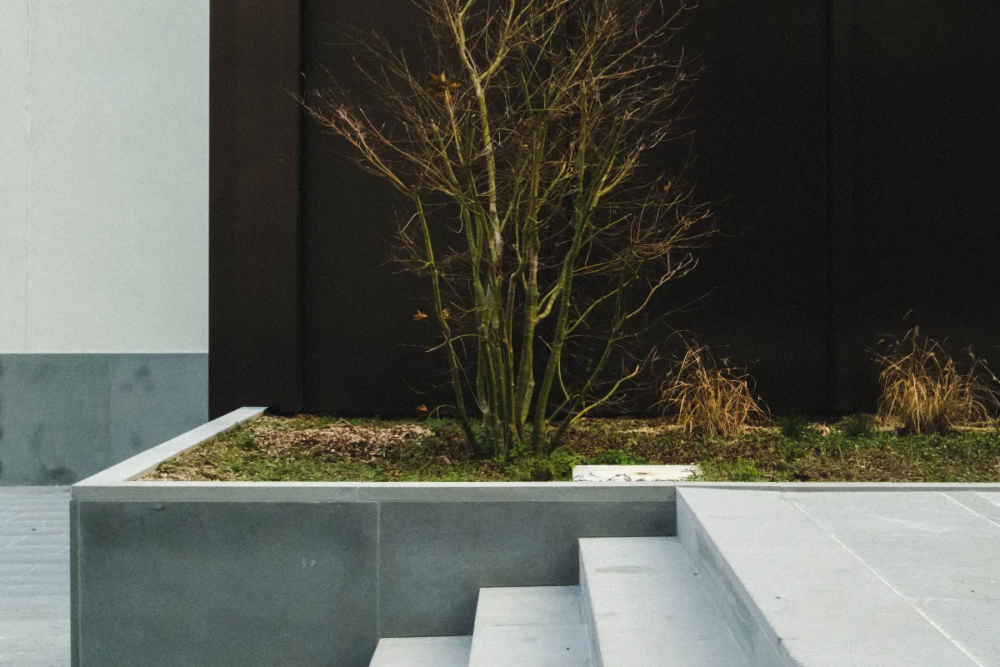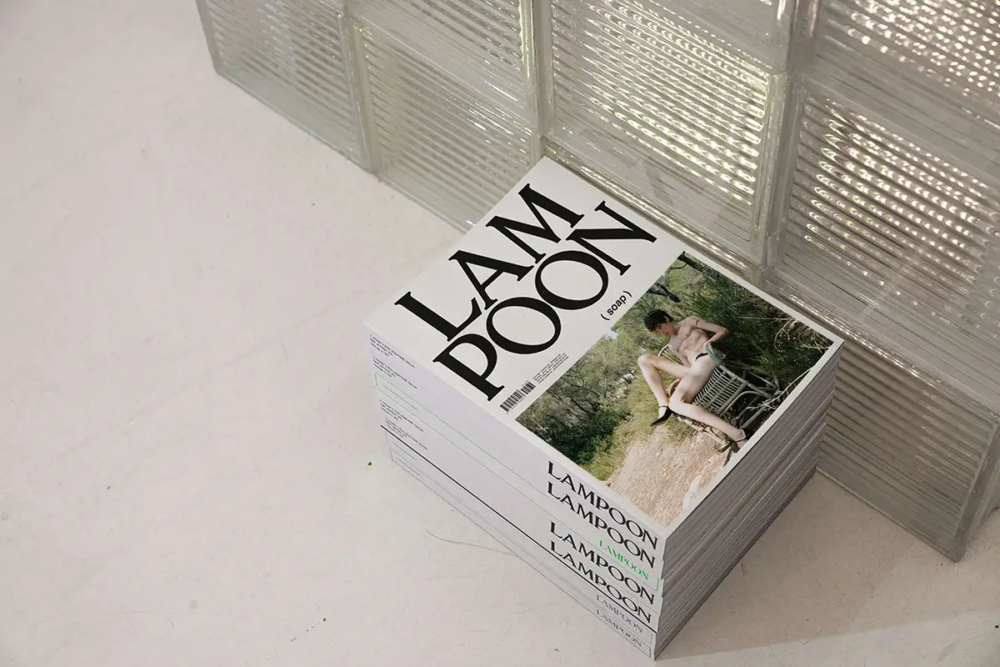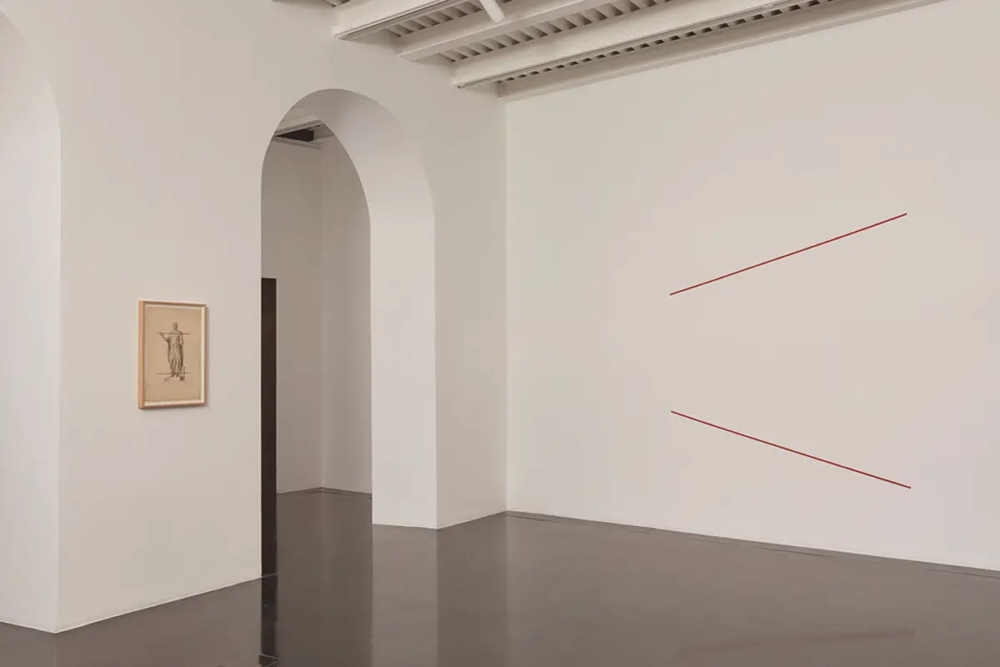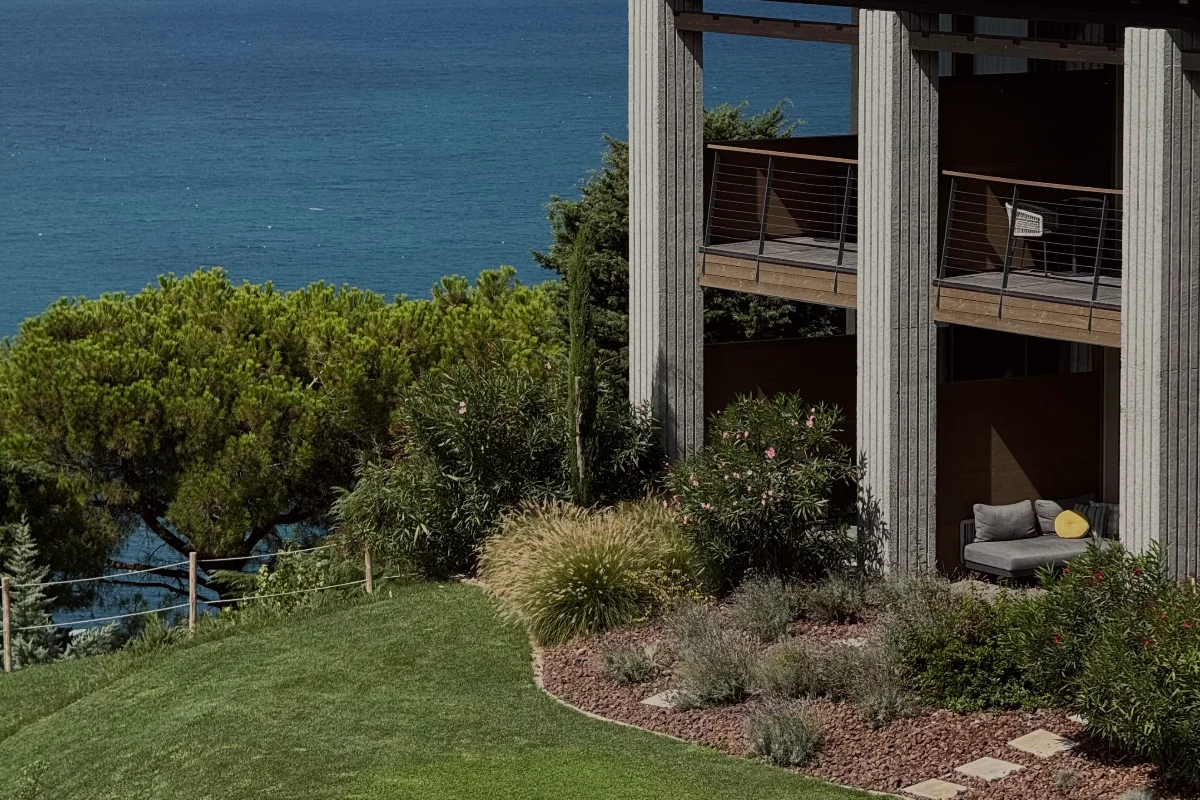
Cape of Senses rises 240 meters above Lake Garda within a 10,000-square-meter garden
Above Torri del Benaco, Hugo and Alessia Demetz have created a low, amphitheatrical structure that flows with the hill’s topography, bringing together local craftsmanship and sustainable building systems
Cape of Senses: Architecture and Hospitality in Dialogue with the Landscape
On the eastern shore of Lake Garda, where the hills of Torri del Benaco descend in soft layers toward the water, a new kind of retreat has emerged. Cape of Senses, opened in the summer of 2023, is an adults-only resort that seeks to align architecture, ecology, and human experience. Commissioned by the Margesin family, long active in hospitality in South Tyrol and on Lake Garda, the project reflects a vision of architecture rooted in continuity with place and community.
The architectural concept, developed by South Tyrolean architects Hugo and Alessia Demetz, began from a clear premise: the building should belong to the terrain. The structure follows its natural topography — a long, horizontal volume that settles into the slope as though it has always been there. The lines are restrained, the geometry exact, and every element — from the terraces to the retaining walls — emerges from the contours of the site.
Perched 240 meters above the lake, Cape of Senses looks outward over olive groves and water, yet it avoids any gesture of dominance. Its façades are defined by stone, wood, and glass; its roofs are planted, returning green space to the hill. Seen from the distance, the building reads as a continuation of the landscape rather than an interruption of it. The result is architecture as mediation — between earth and sky, built and unbuilt, permanence and light.
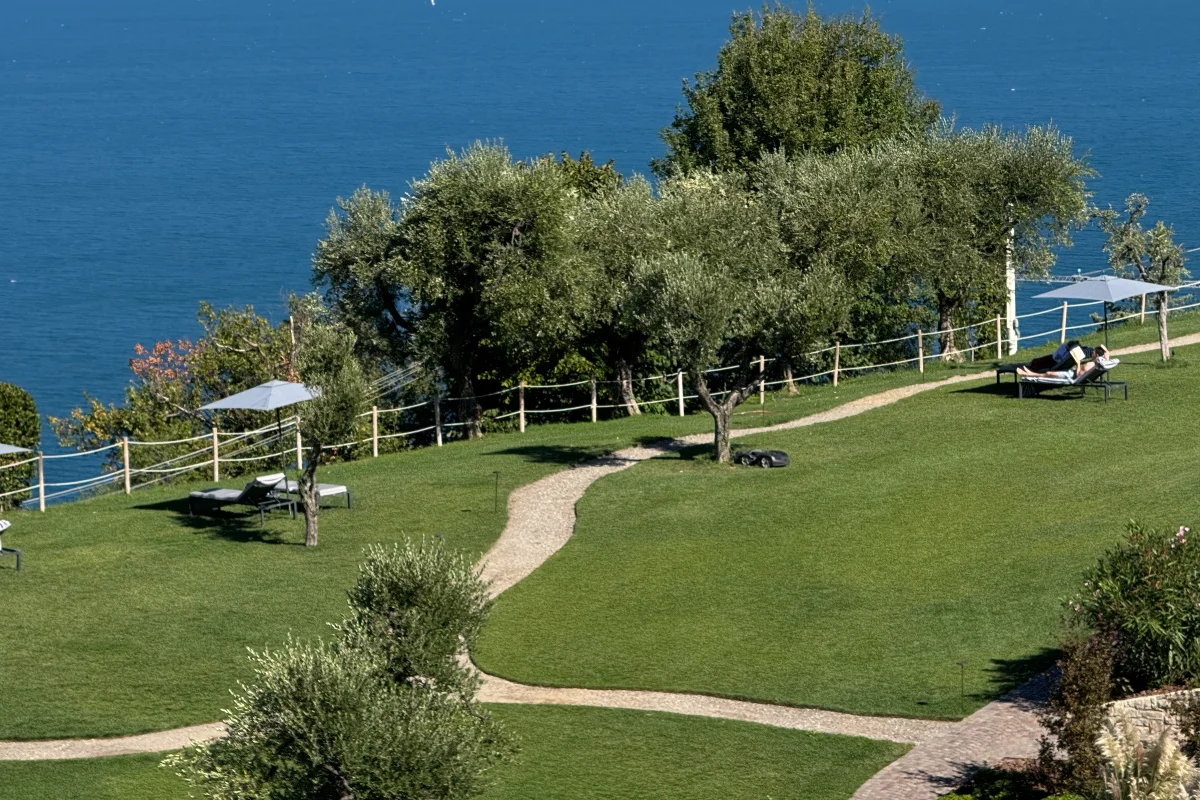
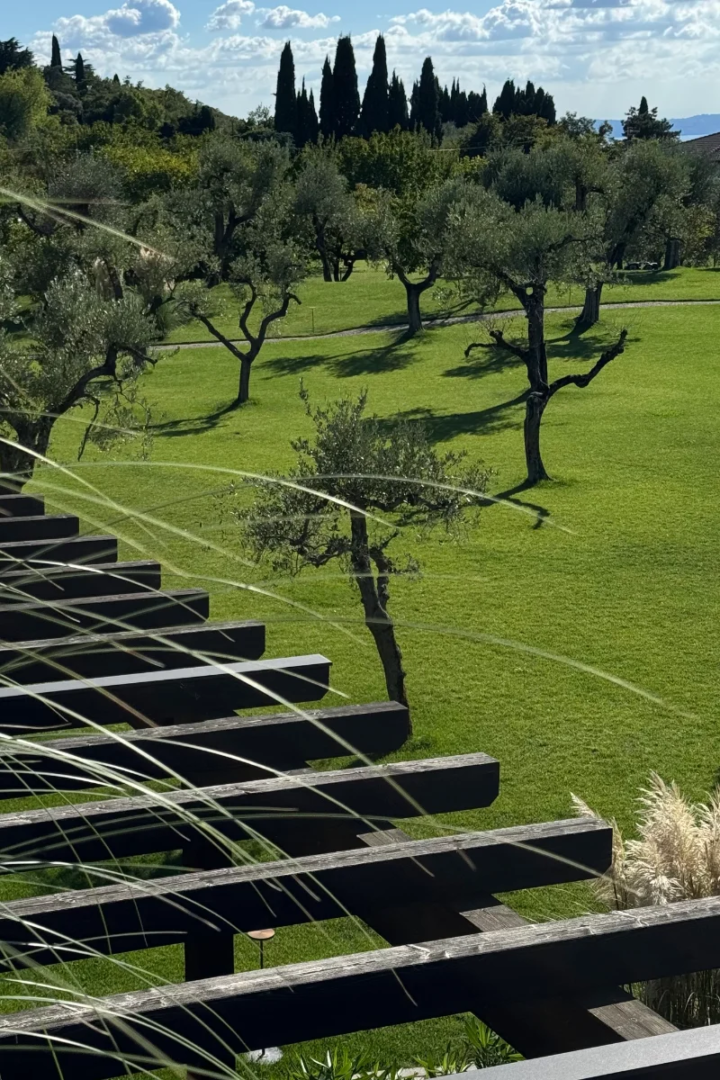
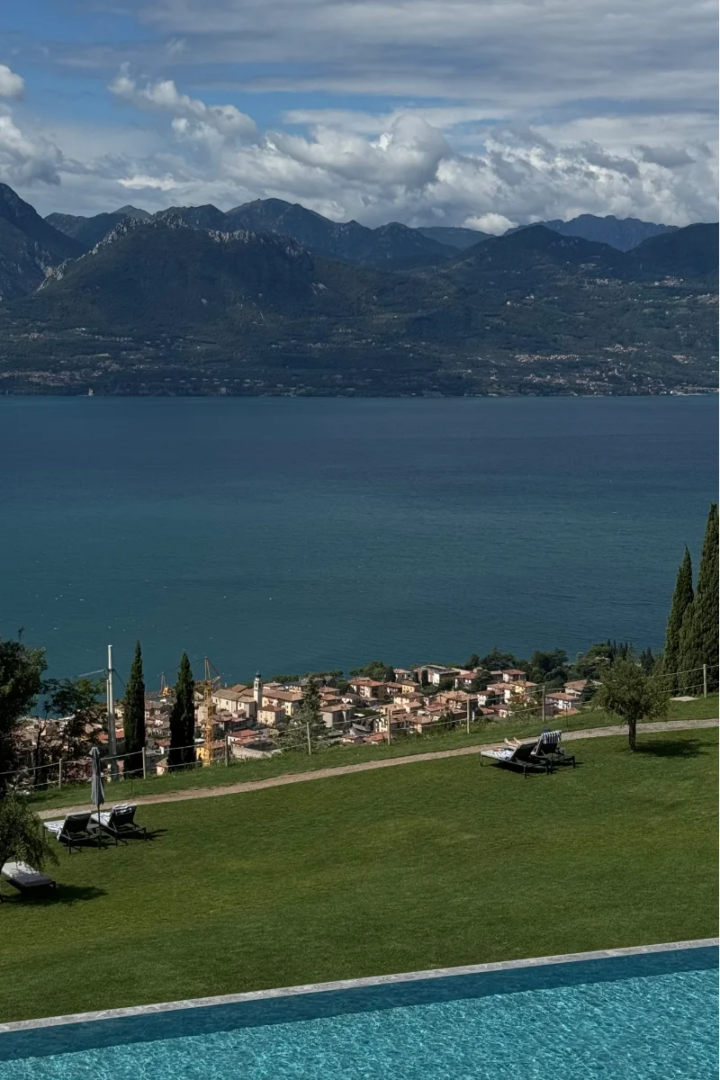
Sustainable Architecture in Practice: Energy, Water, and Community at the Core of Cape of Senses
Environmental responsibility at Cape of Senses is structural. The resort operates with heat pumps and an extensive photovoltaic system that together provide most of its energy demand. A rainwater collection network supports irrigation and cleaning systems. The architecture is compact and energy-efficient, minimizing dispersion through careful orientation and material choices.
The project contributed directly to the local context, financing the improvement of public infrastructure — parking, access roads, lighting, and a recycling facility — in collaboration with the municipality of Torri del Benaco. The goal was to integrate into the existing social and environmental fabric rather than to extract from it.
Interior Design as Continuation of Nature: Craftsmanship, Light, and Material Honesty
While the exterior is defined by discretion, the interiors translate the same language into material form. The design — also by Hugo and Alessia Demetz — treats light and texture as primary materials. Oak, stone, and ceramic dominate the palette, all sourced through Italian and South Tyrolean artisans. Nikolaus Bagnara supplied natural stones; Oltremodo designed bespoke furniture; Talenti Outdoor Living furnished the terraces and lounges. Each material retains its tactile identity, neither disguised nor over-finished.
The color range follows the natural tones of the region — sand, clay, olive, soft grey. The result is not minimalism but equilibrium: an atmosphere in which no single element competes with another.
Floor-to-ceiling glazing dissolves boundaries between interior and exterior; the view becomes part of the composition. The intention is not to frame the lake as spectacle, but to let it enter quietly into the rhythm of daily life.
Linens and bathrobes by Rivolta Carmignani, fabrics in natural fibers, and the subtle warmth of oak all contribute to a sensory experience rooted in tactility rather than opulence. Every component is 100% Made in Italy, chosen not for its label but for its coherence with the project’s ethos.
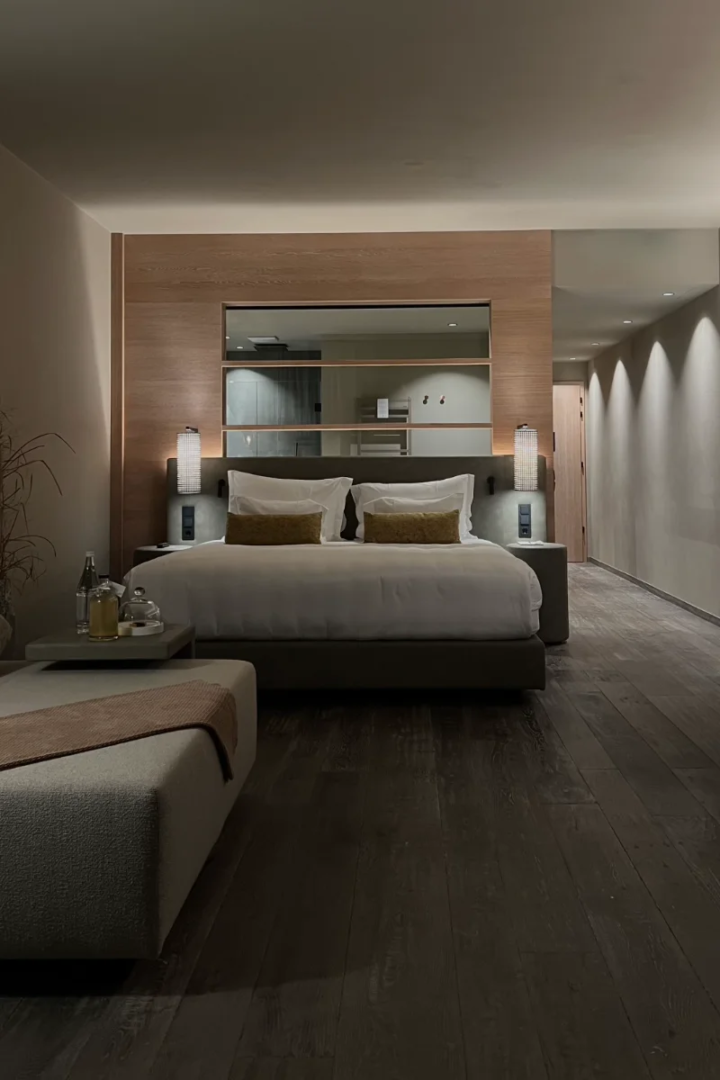
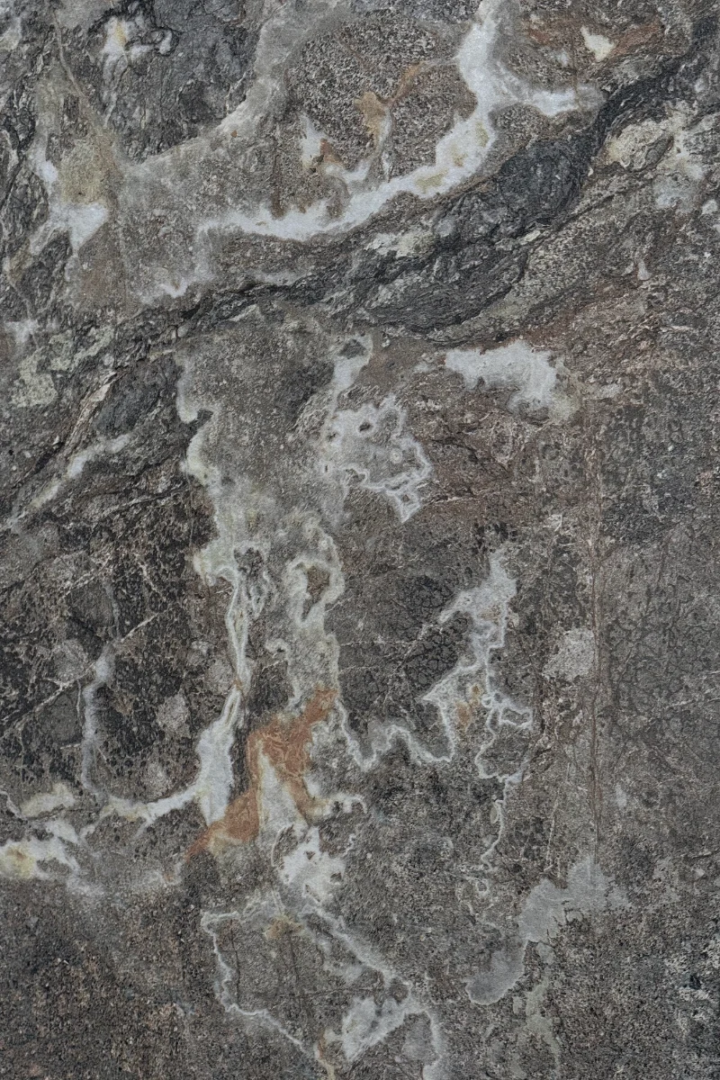
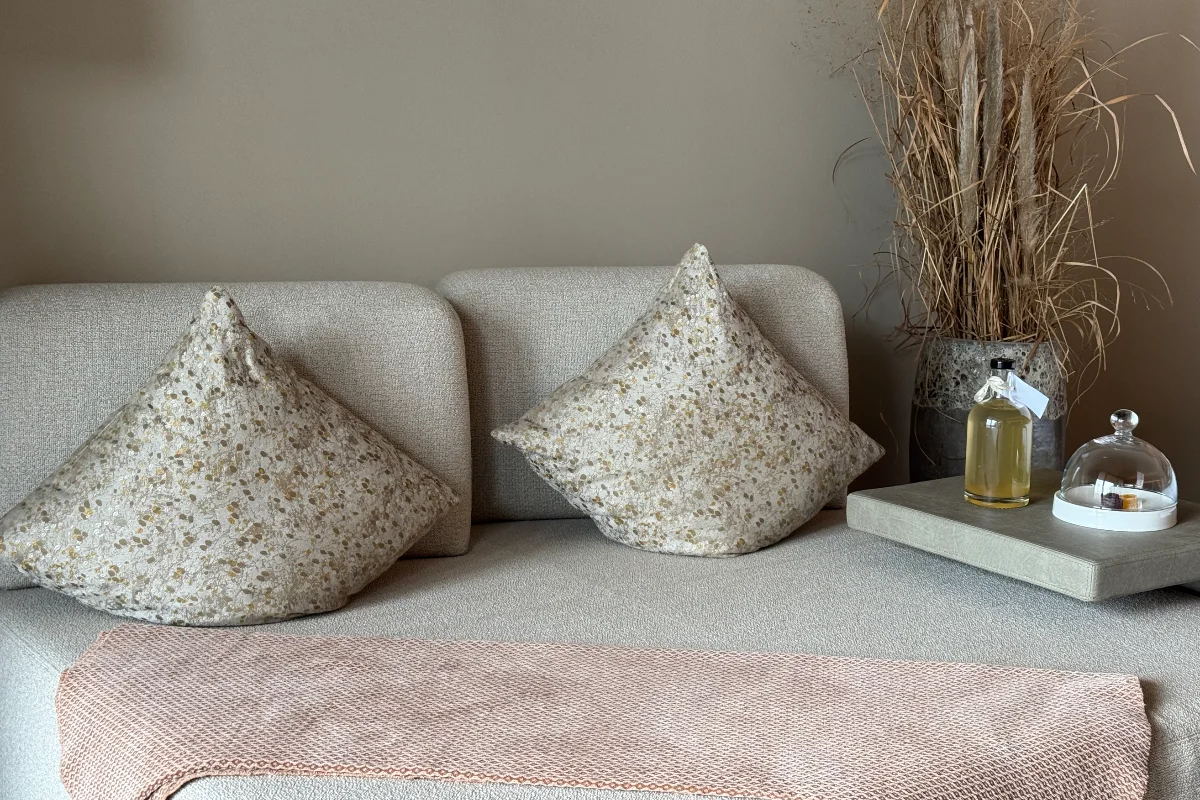
Suites Designed for Stillness: Space, Light, and Silence Above Lake Garda
The 55 suites are conceived as individual observatories — private yet connected to the whole.
Each has a terrace facing the lake; some include plunge pools that mirror the horizon, others feature saunas or free-standing bathtubs positioned toward the view. The architecture is defined by proportion and quietness. Nothing demands attention; everything supports a sense of balance.
Light plays a central role. It enters through broad openings, shifting throughout the day to create changing atmospheres. At night, the artificial illumination is subdued, allowing darkness — so often erased in modern hospitality — to reappear as part of the experience.
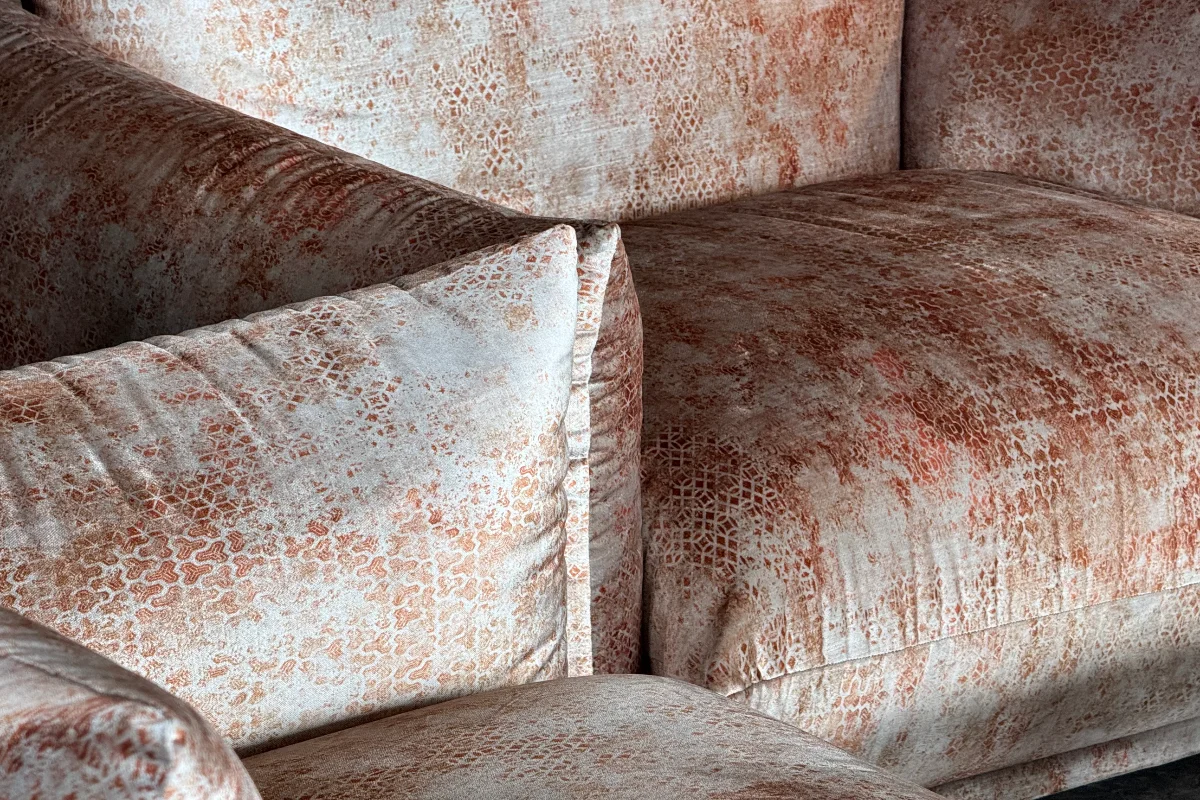
Senses Spa: 2,000 Square Meters of Conscious Wellness Between Earth, Water, and Air
At the core of the resort lies the Senses Spa, a 2,000-square-meter complex organized as a sequence of transitions between inside and outside. Heated pools, saunas, a steam bath, and a relaxation library open onto gardens and olive trees.
The design avoids theatricality; it invites rhythm and circulation. Movement becomes a meditative act — water, air, and temperature forming a continuum.
Treatments use formulations by MEI, an Italian brand that since 1988 has worked with essential oils derived from wild plants using inert-gas extraction. The method preserves the full active potential of the botanicals, producing essences that are food-grade and allergen-free. The therapies, built around these natural extracts, connect manual technique with olfactory and sensory awareness.
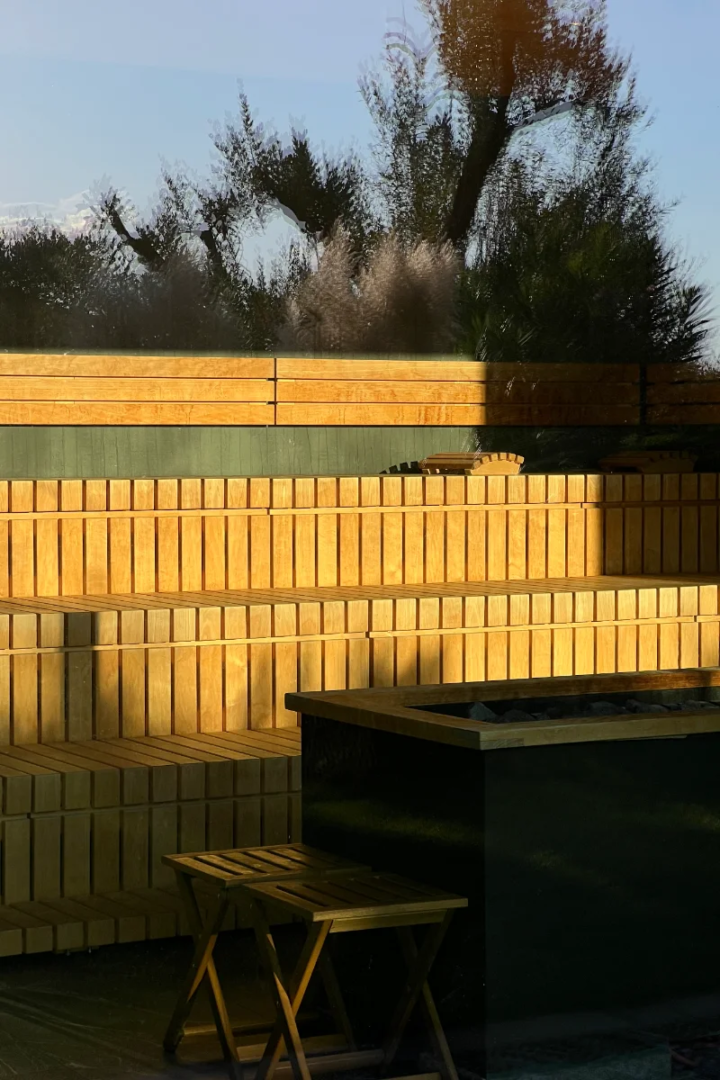
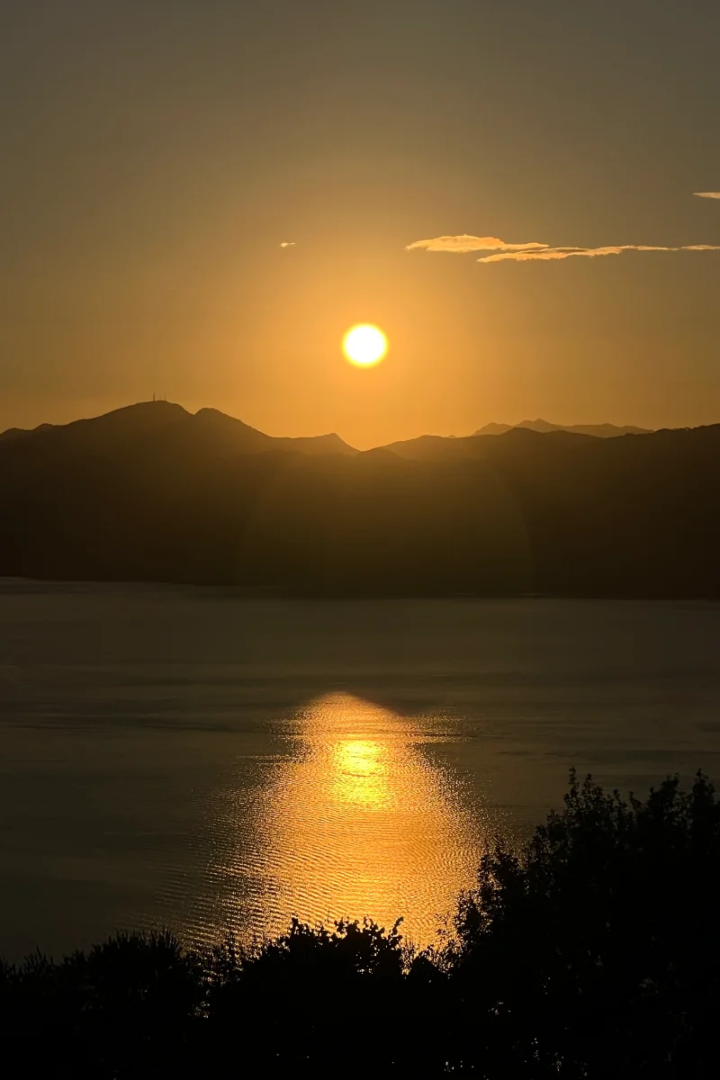
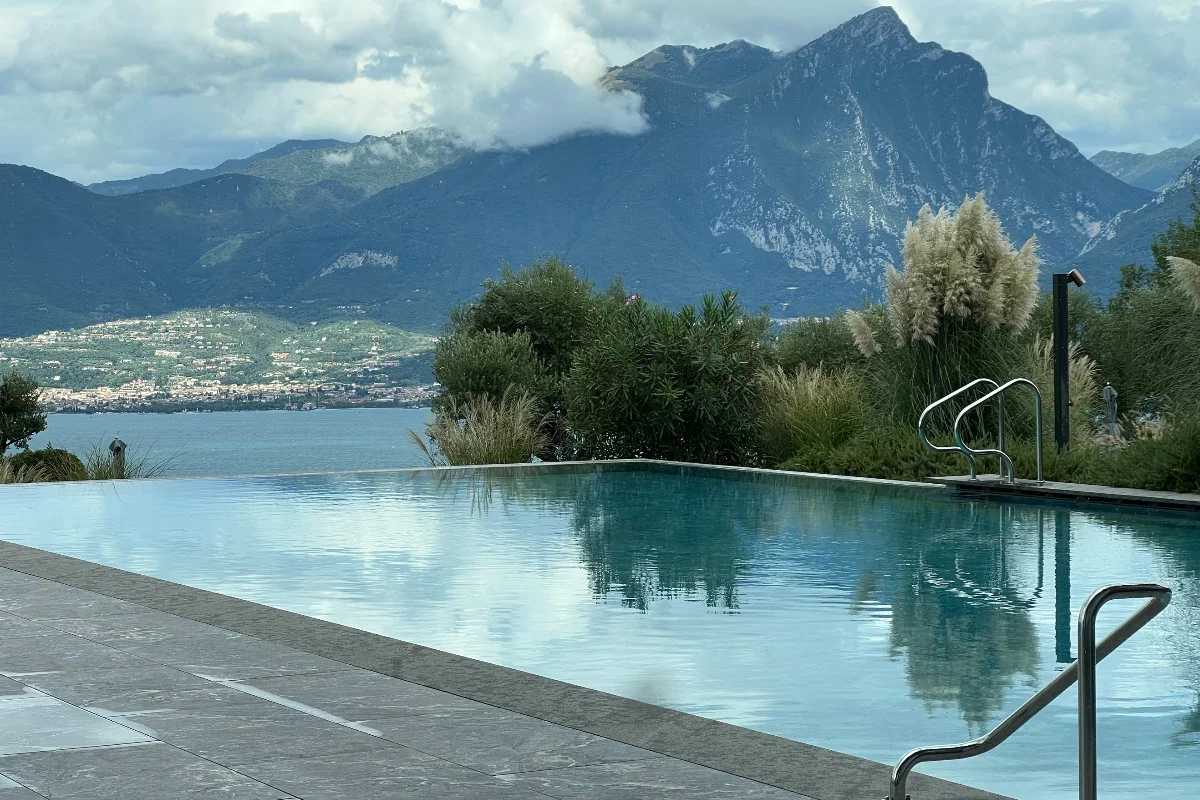
From Farm to Table: A Culinary Journey Through Lake Garda’s Local Producers
Cape of Senses extends its environmental logic into its kitchens. The two restaurants — Al Tramonto and La Pergola — articulate two interpretations of Italian cooking united by an emphasis on regional sourcing and clarity of taste.
The supply chain reads like a cartography of the Garda region: olive oil from Le Prandine, cheeses from Monte Baldo, meats from Sartori, berries from Sant’Orsola, and beer from the Costermano-based craft brewery Lesster. Even the aperitifs — Amaro and Aperitivo delle Sirene del Garda — are locally distilled.
Fresh pasta comes from Verona’s Impasti 4.0, while jams, juices, and infusions are made daily in-house.
The cuisine avoids excess technique in favor of precision and lightness. Each dish becomes a record of relationships — between chef and producer, territory and table.
In this sense, the restaurants operate not only as places of dining but as an extension of the project’s ethical architecture: an ecosystem of proximity and transparency.
Sustainability Beyond Design: Daily Operations with Minimal Plastic and Maximum Coherence
The same attention extends to the hotel’s daily operations. Plastic use has been almost entirely eliminated through refillable systems, recyclable packaging, and reusable glass containers.
Cleaning products are supplied by Hygan, a South Tyrolean company specializing in environmentally certified formulations. Water comes from Fonte Margherita, packaged in recyclable cartons.
These details, while invisible to most guests, form part of the project’s internal coherence. Sustainability here is not declared; it is practiced through repetition — small choices, systematically applied.
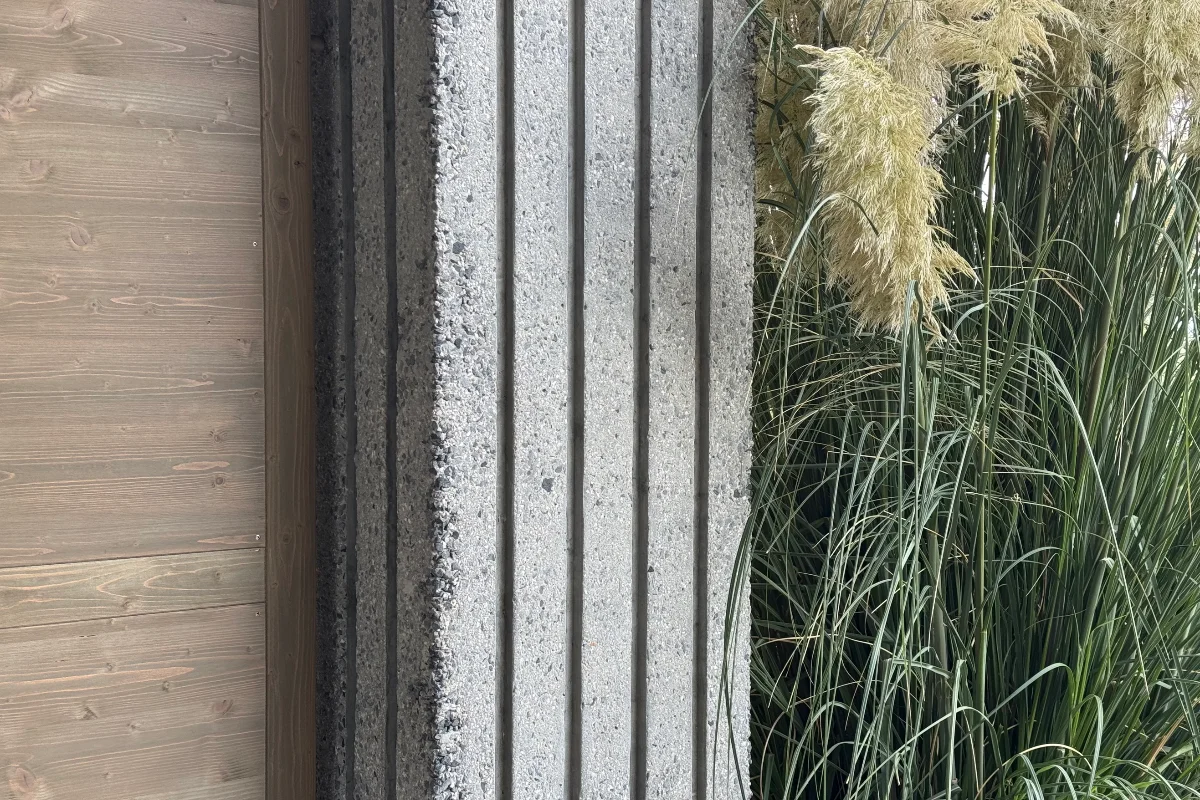
A Living Landscape: 10,000 Square Meters of Olive Trees, Herbs, and Cultivated Silence
Around the resort, a 10,000-square-meter landscape unfolds — a cultivated yet natural garden of olive trees, herbs, and native plants. The paths are stone, the vegetation deliberately informal.
This is not a decorative park but a rearticulated piece of the surrounding ecosystem.
The pools, positioned along the terraces, appear to merge with the horizon; the reflections of sky and water become part of the visual grammar of the place.
The landscape design privileges silence. The sounds are those of wind, leaves, and water, not of machinery or music. In this, the garden embodies the project’s central idea: that architecture should reduce friction between human presence and natural order.

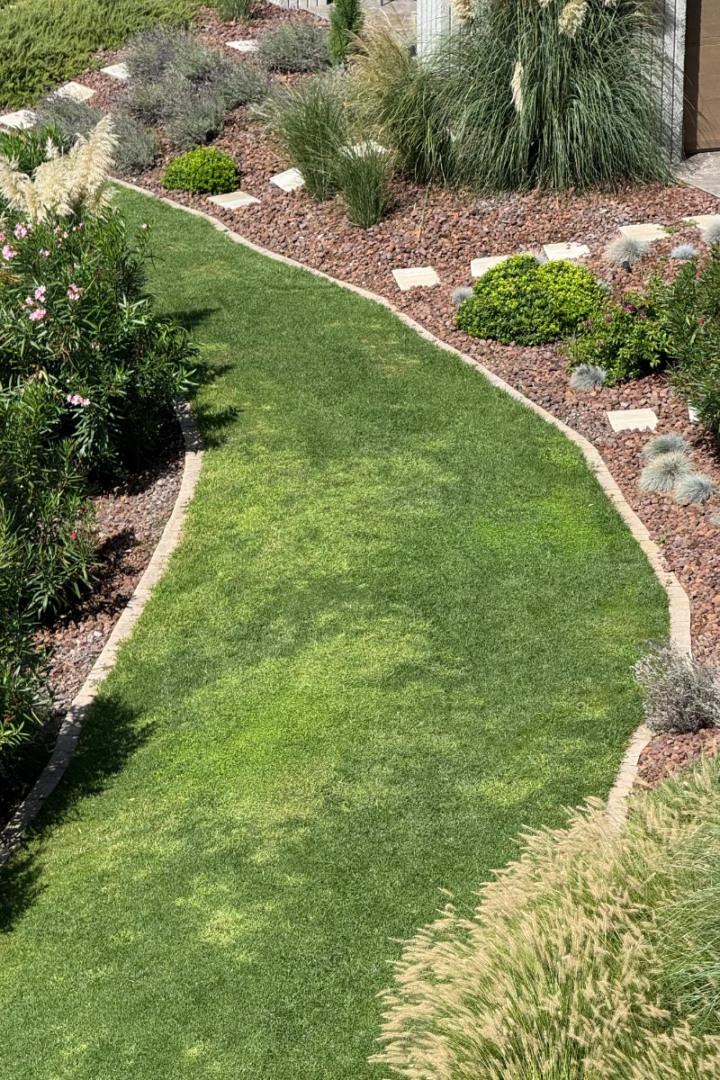
Torri del Benaco and the Spirit of Lake Garda’s Eastern Shore
Cape of Senses stands in one of Lake Garda’s most reserved locations. Torri del Benaco, framed by Monte Baldo and the lake, retains a rhythm that feels closer to rural than resort life. The small harbor, the Scaliger Castle, and the narrow lanes preserve the memory of fishing and olive cultivation that defined the region for centuries.
The eastern shore of Lake Garda contrasts with the more commercialized western side: less dense, less curated, more introspective. It is a landscape that invites observation rather than spectacle — terraces of vines and olive trees, stone villages, shifting light. From the height of the resort, the view unfolds in layers: the silver of foliage, the ochre of houses, the blue of the lake, and beyond, the outline of the Alps.

