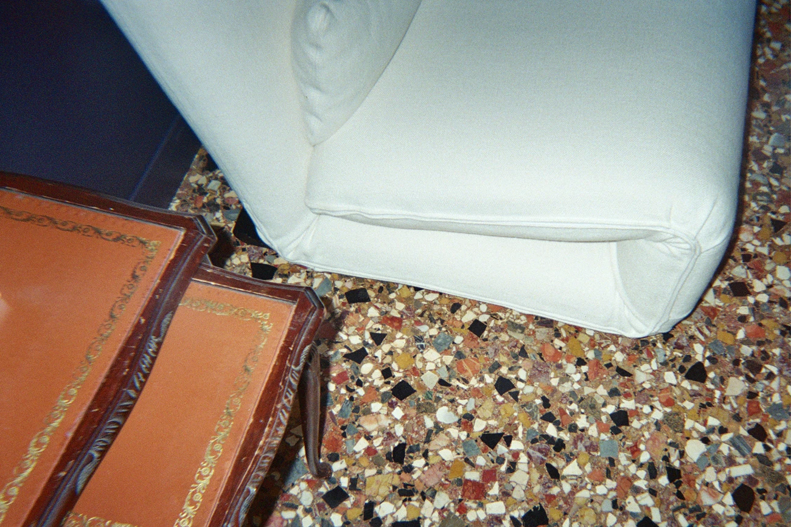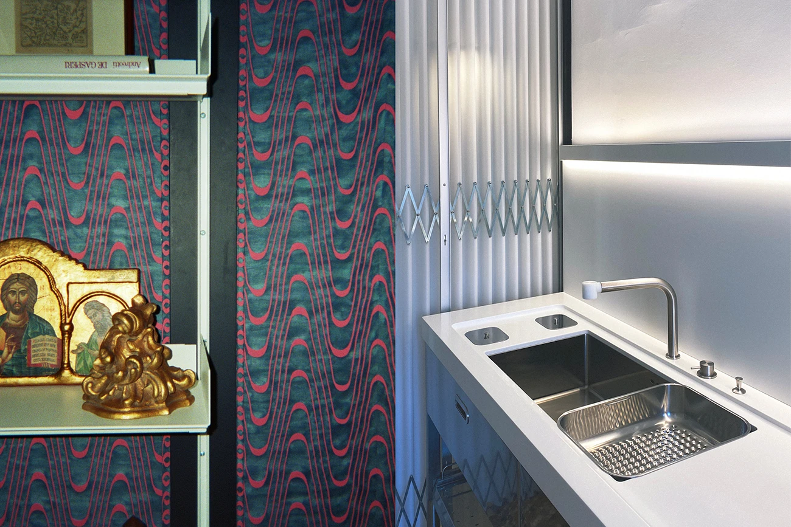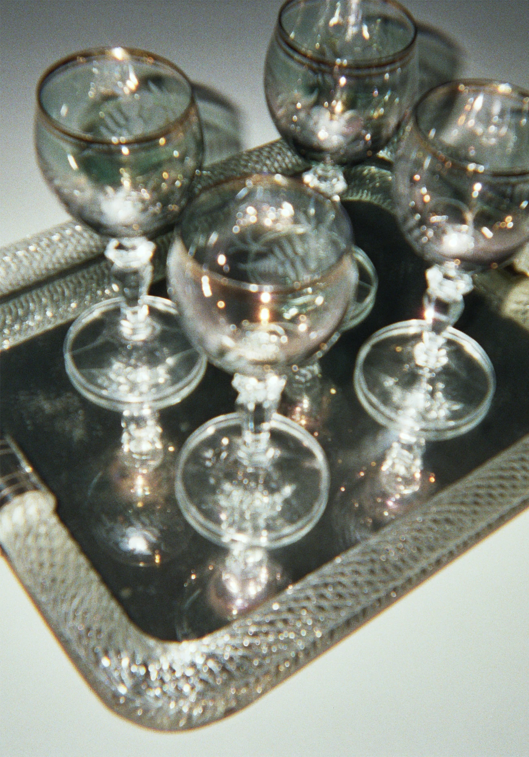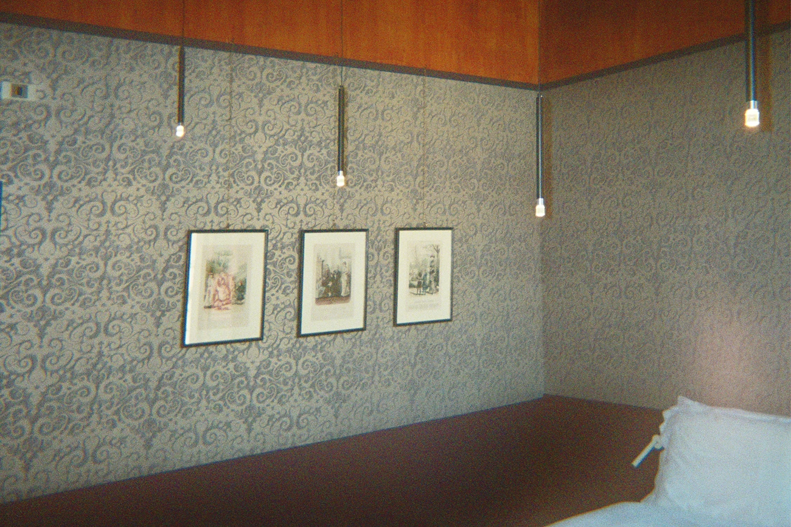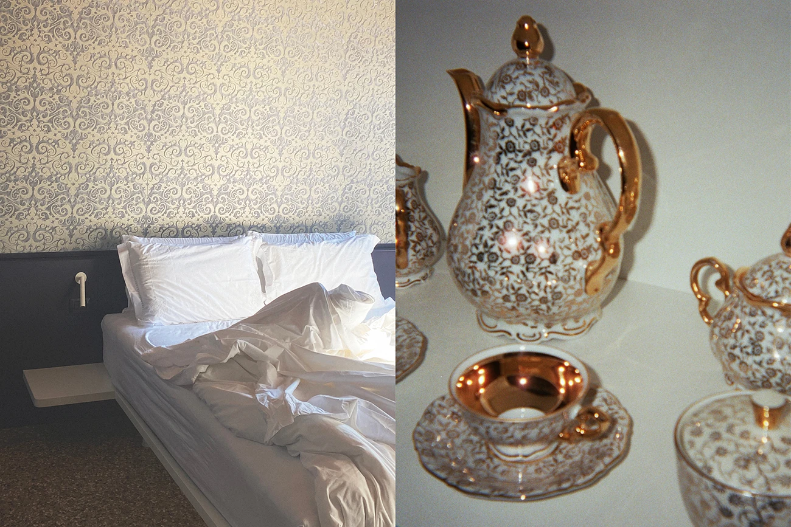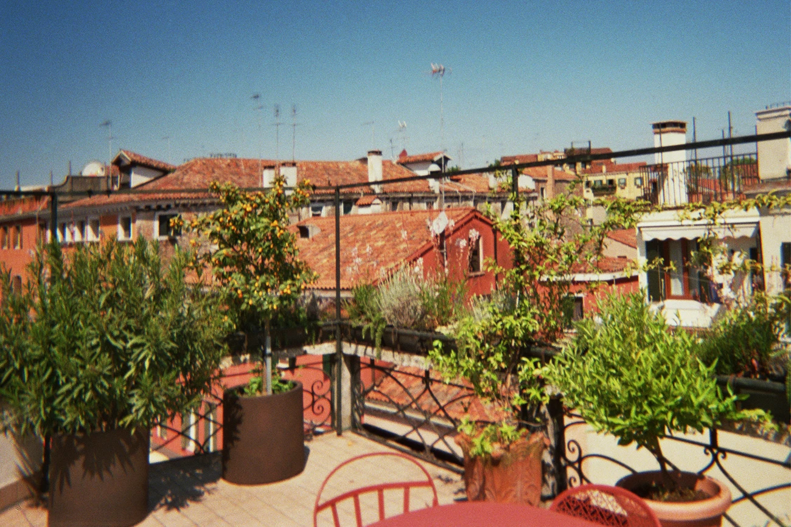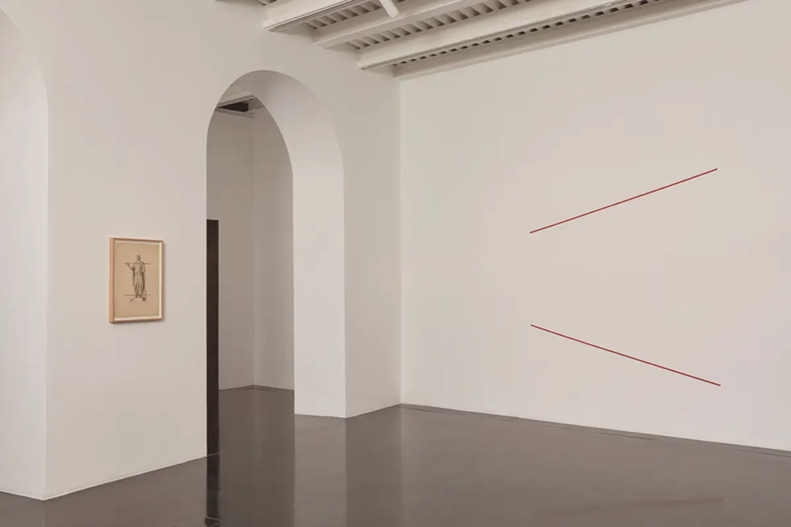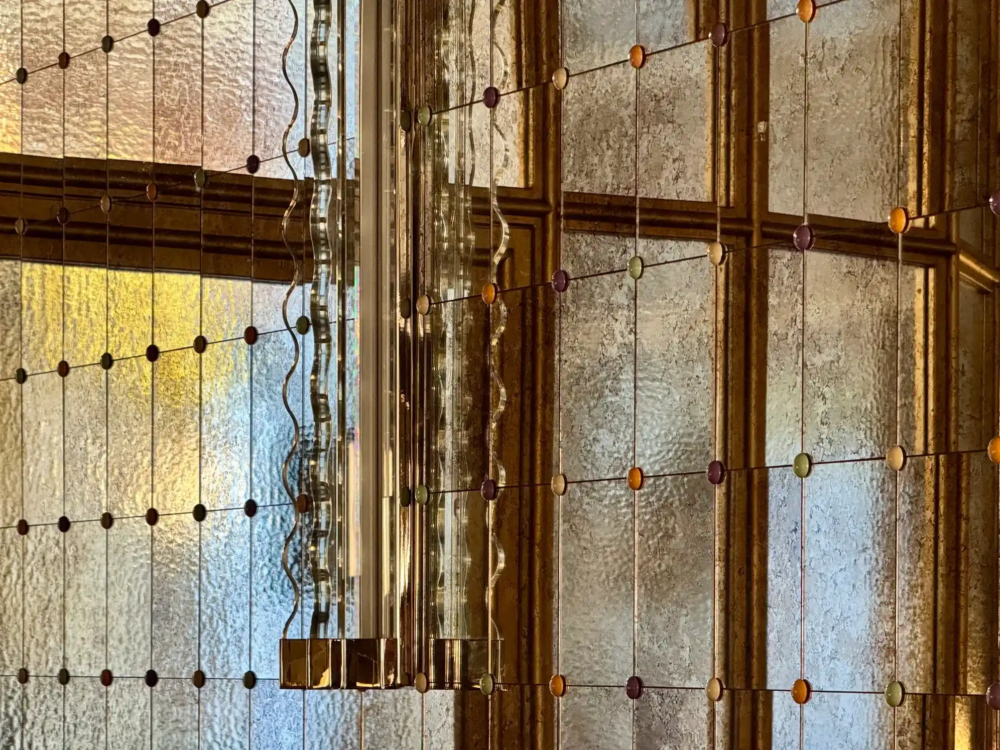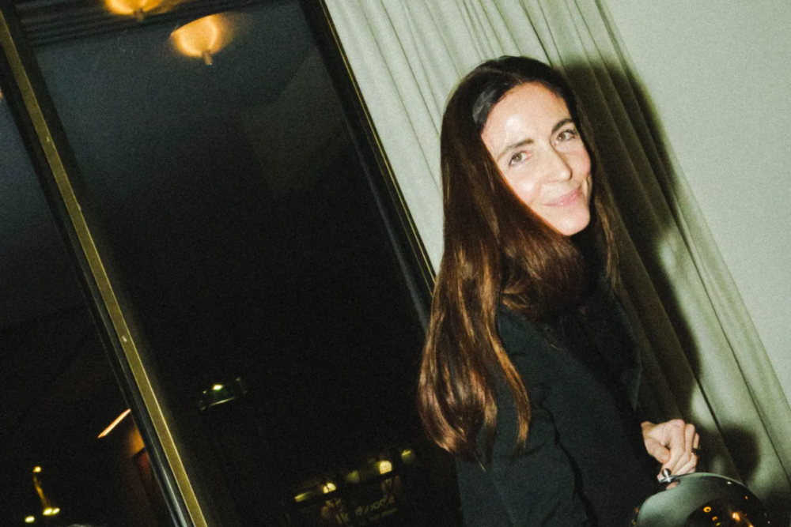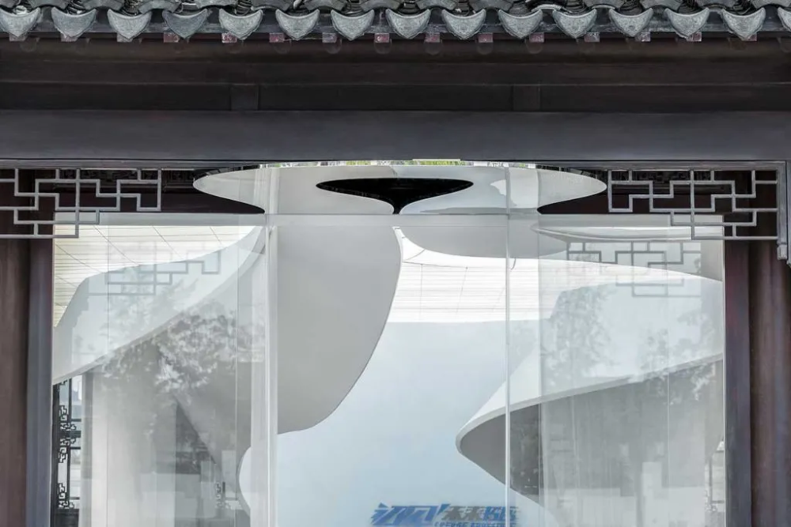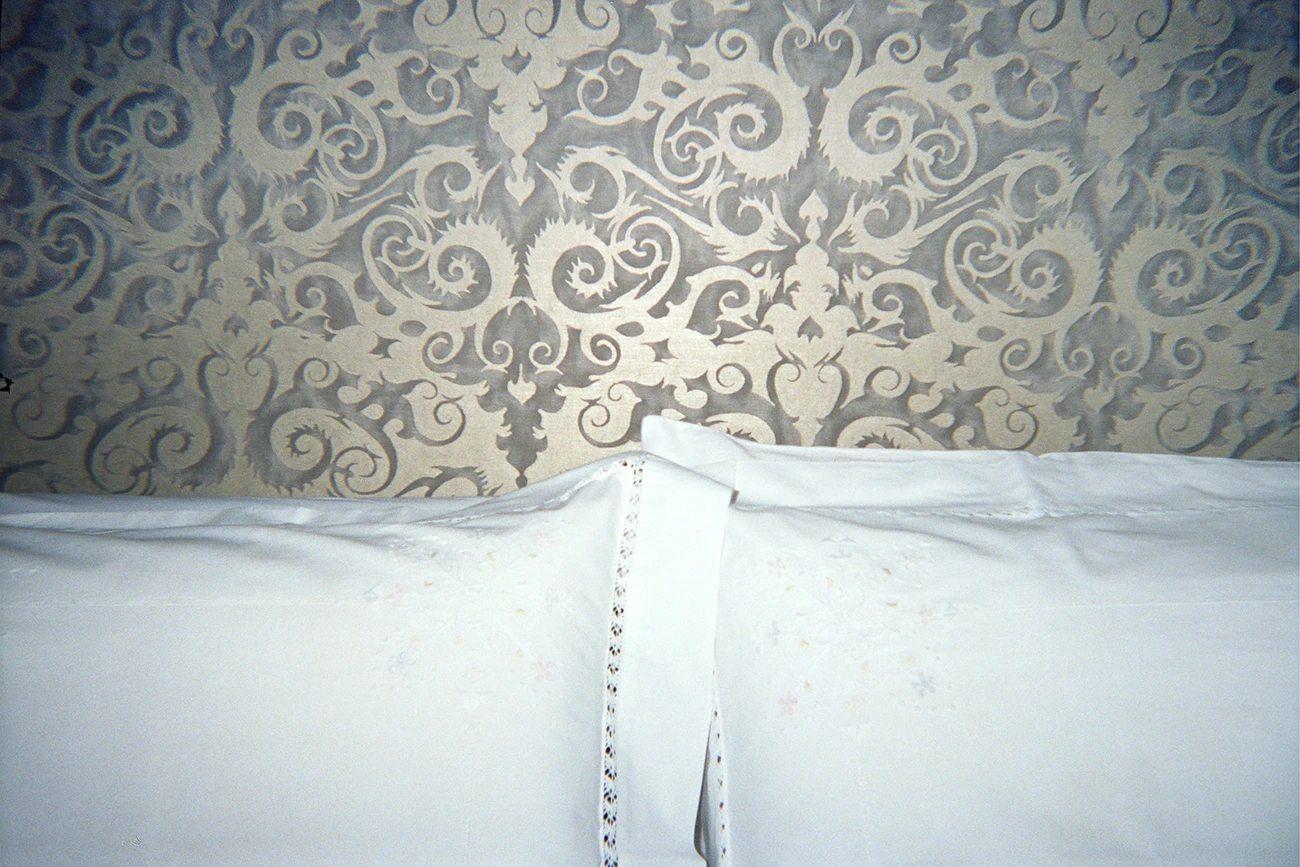
Refugium Amoris — Reclaims the Fabric of the City
Restored without spectacle: exposed beams, terrazzo floors, and structural honesty guide the renovation of Refugium Amoris by Francesco Pugliese.
Located in Venice’s Cannaregio district, Refugium Amoris occupies the top floor of a Venetian palazzina, a building typology defined by its modest scale and urban intimacy. Unlike grand palaces or expansive hotels, this apartment distills the city’s architectural heritage into a single inhabitable volume, offering the opportunity to inhabit Venice from within its spatial fabric.
Facing the Strada Nuova — one of the city’s main arteries — the rooftop terrace overlooking the Ponte delle Guglie, a bridge whose stone arches mark a threshold between the historic and the quotidian. This situates Refugium Amoris at an urban nexus, between public and private spheres, between the ebb of the city’s canal life and the quietude of a curated interior.
Refugium Amoris — A Hideaway Apartment Reclaims the Fabric of the City
The recent restoration was conducted in close collaboration with local architect Francesco Pugliese, whose intervention respects and reinterprets the original palazzina’s fabric. The project’s central strategy was to reveal and preserve key Venetian elements embedded within the structure’s historic layers: exposed wooden beam ceilings and terrazzo flooring, both emblematic of Venetian craftsmanship and material culture. The terrazzo floors, uncovered and restored, consist of chips of marble and local stone embedded within a hydraulic binder, a technique that connects the interior spaces materially to the surrounding lagoon environment.
The ceilings articulate the spatial volume with a rhythm born of timber beams and joists. Their exposed nature collapses the boundary between the building’s anatomy and its inhabitation, turning construction into an architectural gesture.
Interior furnishings from Boselli, a Venetian design house known for combining traditional substance with contemporary language. The pieces are not merely decorative but function as a continuation of the palazzina’s narrative. Through a process of selection and contrasts, they activate dialogue between historical resonance and modern refinement. Their craftsmanship emphasizes natural materials—leather, solid wood, metal—treated with techniques that reveal raw texture.

Printed by hand on century-old machines – Fortuny wall coverings
One of the defining features of the apartment’s interior is the use of Fortuny textiles on the walls. Manufactured on the island of Giudecca using historic looms and printing techniques, these fabrics represent a Venetian artisanal lineage almost lost to time. The Fortuny prints, applied as wall coverings, are not flat decorations but complex material layers that interact with light and shadow, their hand-pressed pigments and subtle reliefs contributing to a sensory depth. The fabric’s unique chromatic qualities shift depending on the hour, lending an ephemeral quality to the surfaces they cover.
The rooftop terrace, furnished with Fermob designer outdoor pieces, extends the living space vertically into the cityscape. The terrace is constructed as a light, breathable volume, allowing for unobstructed views of the city’s rooftops and the nearby Ponte delle Guglie. Fermob’s use of painted aluminum and weather-resistant fabrics ensures durability without sacrificing the clean, minimal lines that align with the apartment’s refined aesthetic.
Art is integrated as an essential component. The selection includes works by Sicilian artist Elisa Anfuso, whose surreal figuration offers a subtle counterpoint to the palazzina’s historic restraint. Her pieces disrupt the calm surface of the interiors, inviting reflection on the tension between figuration and abstraction, history and contemporaneity.
No screens, no interface layers, but analog living
The absence of conventional hotel amenities emphasizes the apartment’s role as a private retreat rather than a commercial hospitality venue. There are no reception desks, no standardized room service protocols. Instead, Refugium Amoris operates as an architectural and cultural hideaway, designed for guests who prioritize spatial quality, craftsmanship, and a short supply chain with design elements out of Venice.
Connectivity is discreet. Digital interfaces are limited to essential functions only, preserving the spatial purity and promoting engagement with materiality and place. Light is predominantly natural, modulated through Venetian shutters that control solar gain while maintaining privacy. Artificial lighting is warm and indirect, focused on highlighting materials and art rather than creating glare or spectacle.
The layering of historical elements with contemporary design creates a continuum that encourages guests to inhabit not just a space, but a temporal framework that acknowledges Venice and its history.
In the dense urban fabric of Venice, Refugium Amoris opts as a form of spatial breathing room. It is a retreat that values the slow unfolding of experience, where details such as the grain of the floor, the weave of a Fortuny textile, or the silhouette of a rooftop against the sky become focal points of attention.
words and visual Sebastian Zössmayr
