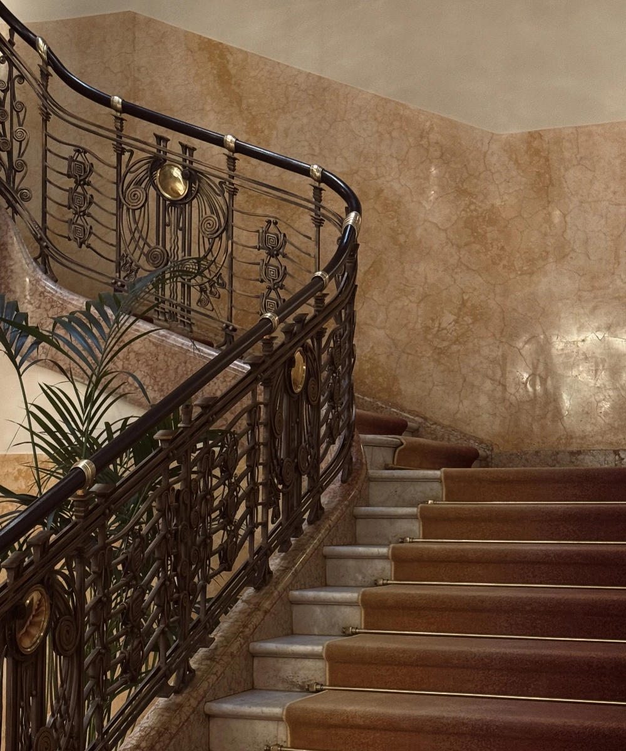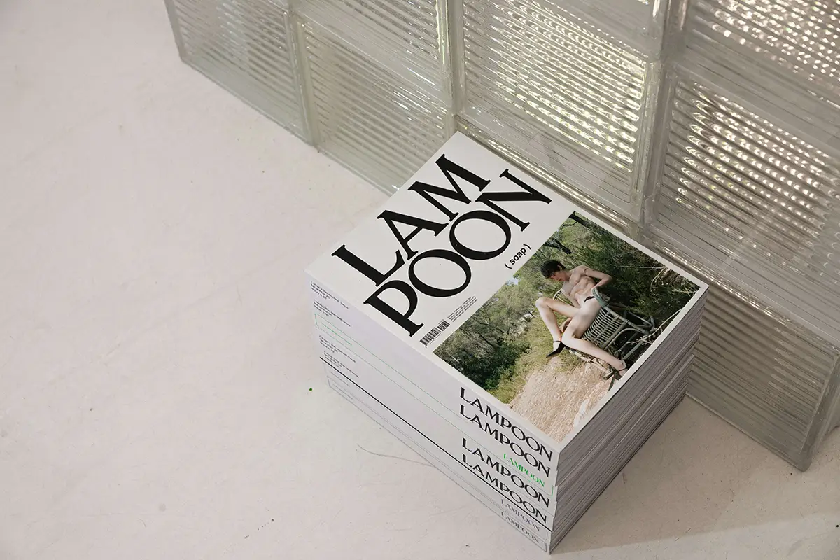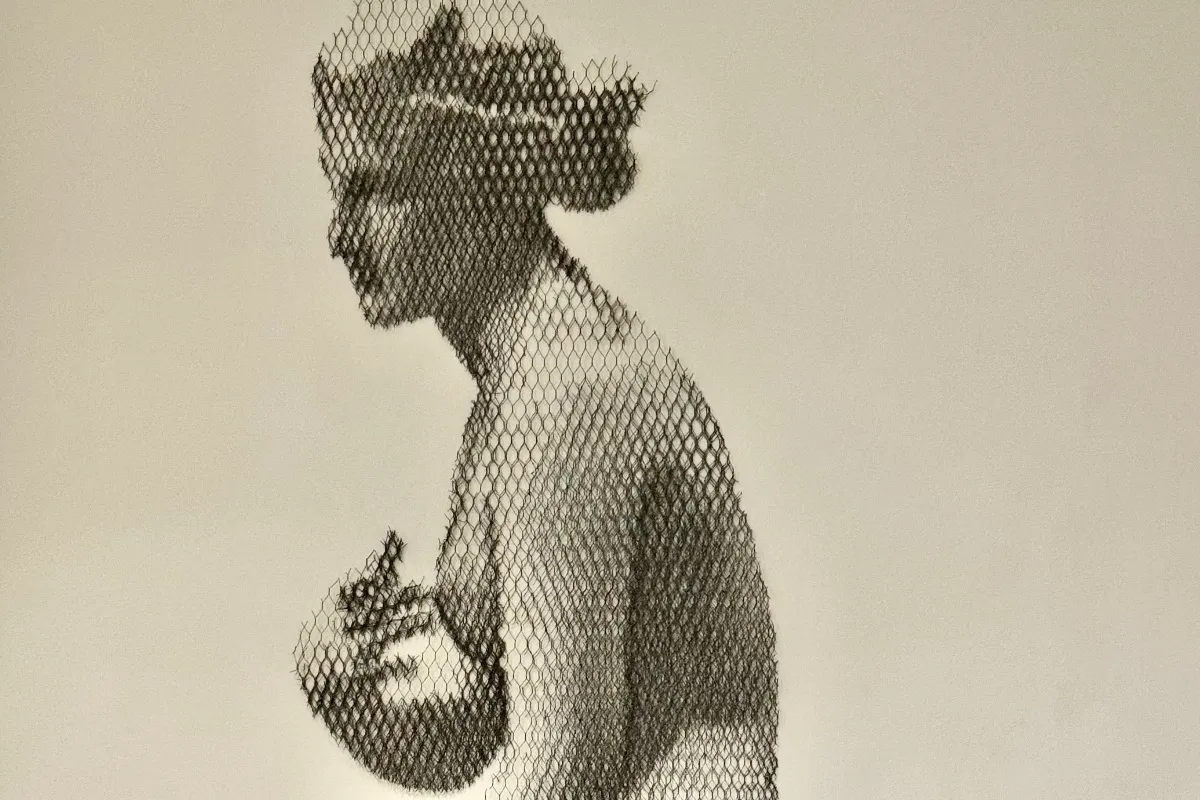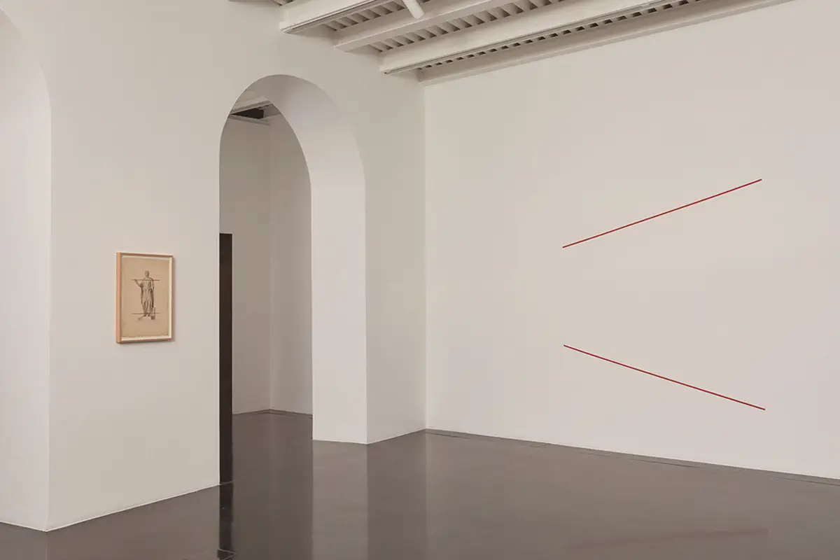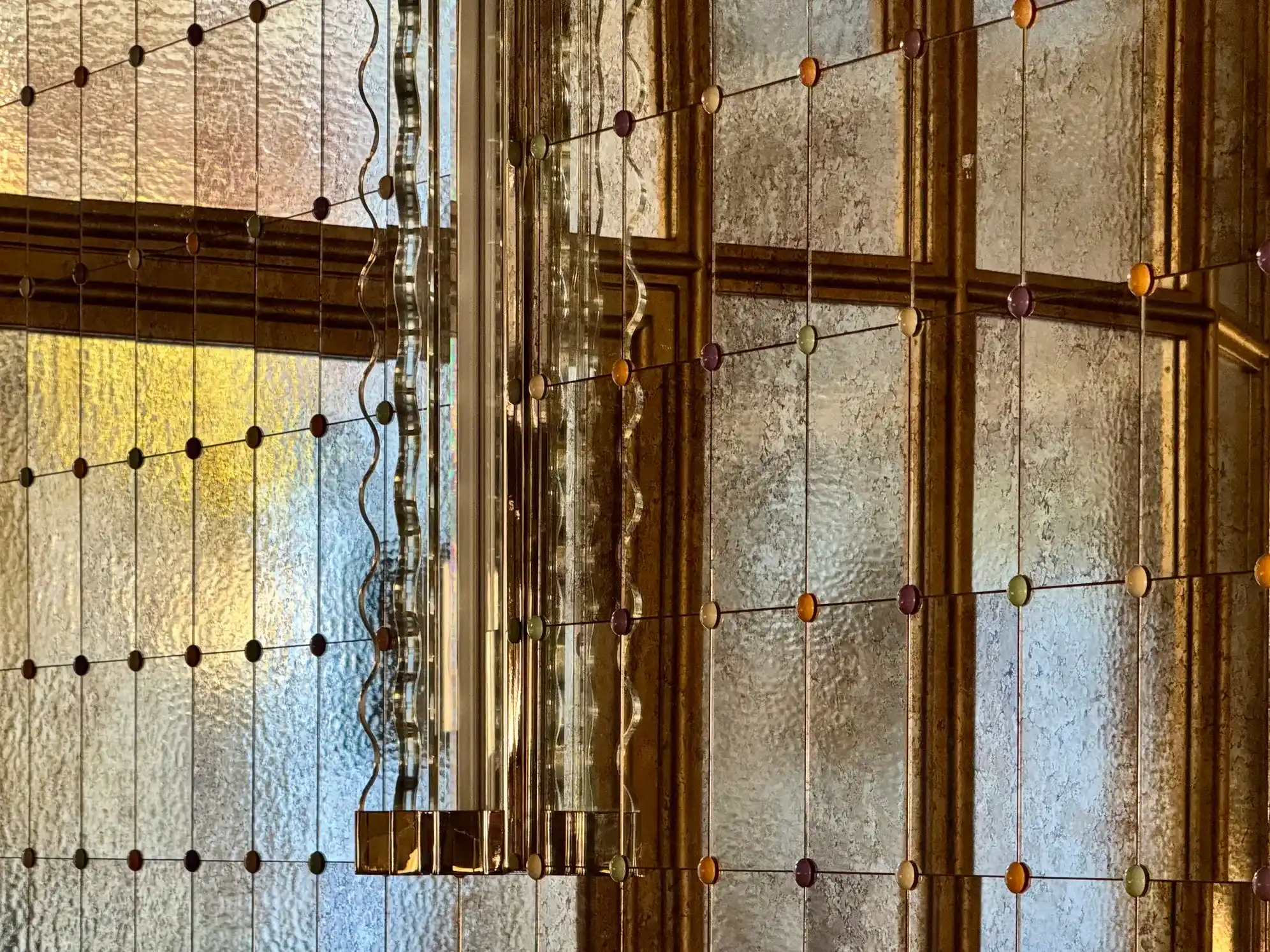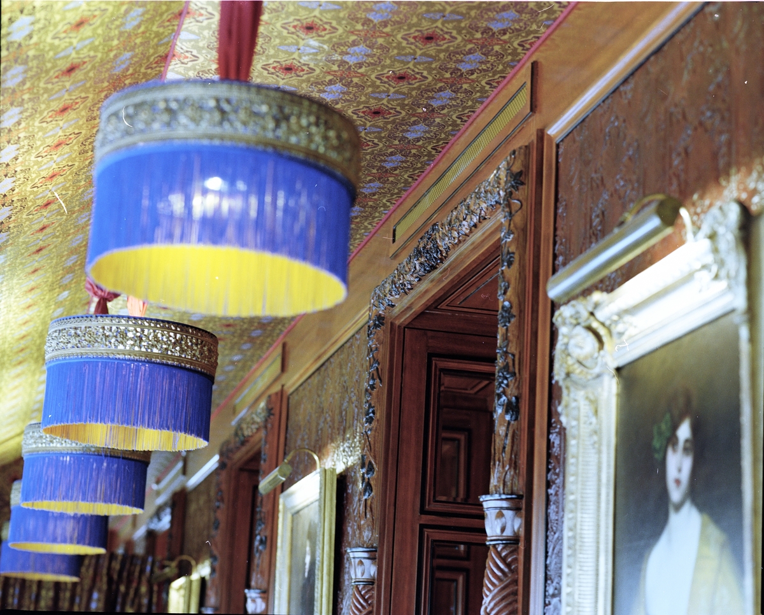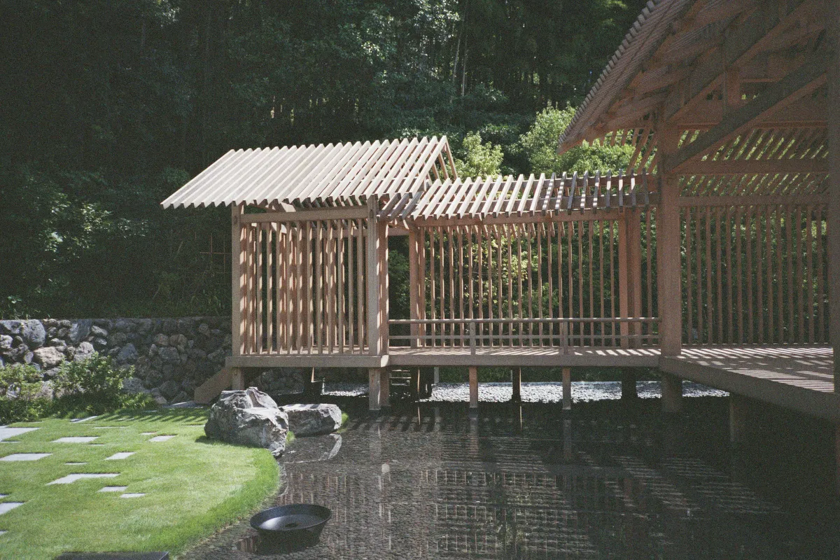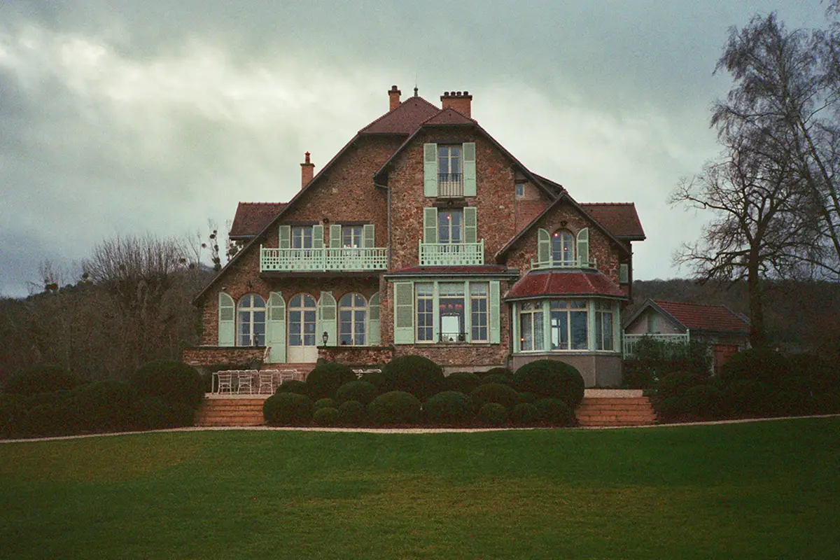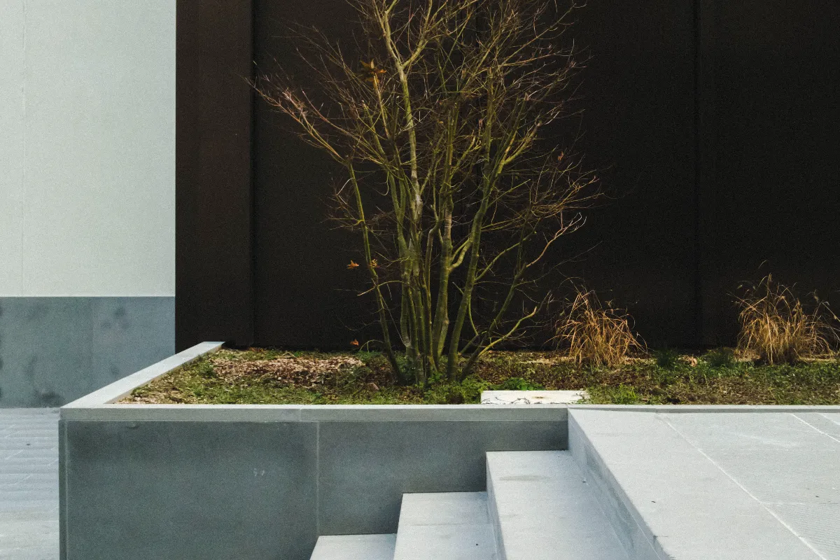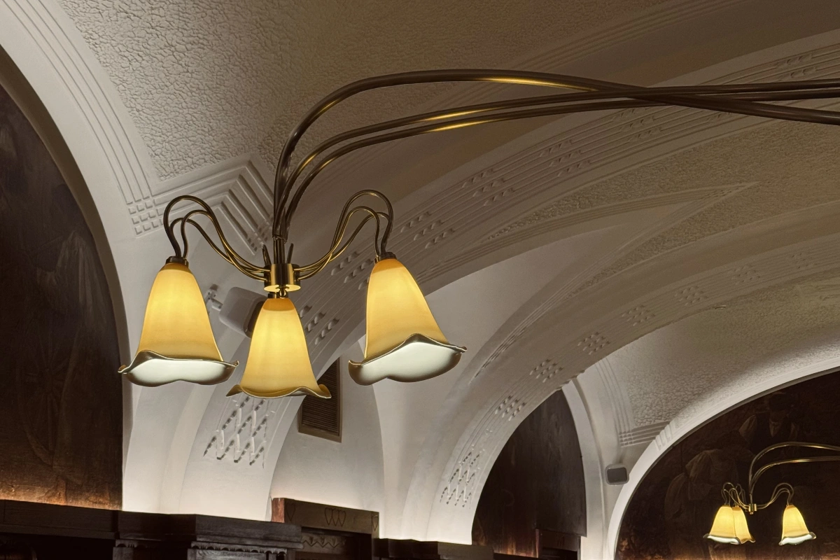
W Prague’s Art-Nouveau Shell and Modernist Core in Dialogue
At the former Grand Hotel Evropa, W Prague reinterprets Czech Art Nouveau through restored details, a new architectural volume, and a narrative of memory and transformation
W Prague and the heritage of duality
A century-old façade in the heart of Prague now houses W Hotels’ first property in the Czech Republic. Behind the revitalized Art Nouveau exterior of the former Grand Hotel Evropa, W Prague opens a new chapter in the layered architectural narrative of Václavské Náměstí. The restoration project, developed in collaboration with global firms AvroKO and Chapman Taylor, reinterprets historical identity through layered contrasts, where heritage architecture is met with contemporary volumes and interior experimentation.
The hotel comprises 161 rooms and suites, split between the original structure and a new elliptical glass tower. The intervention aims at balancing conservation with innovation—an aesthetic and material dialogue between the city’s Art Nouveau tradition and modern hospitality.
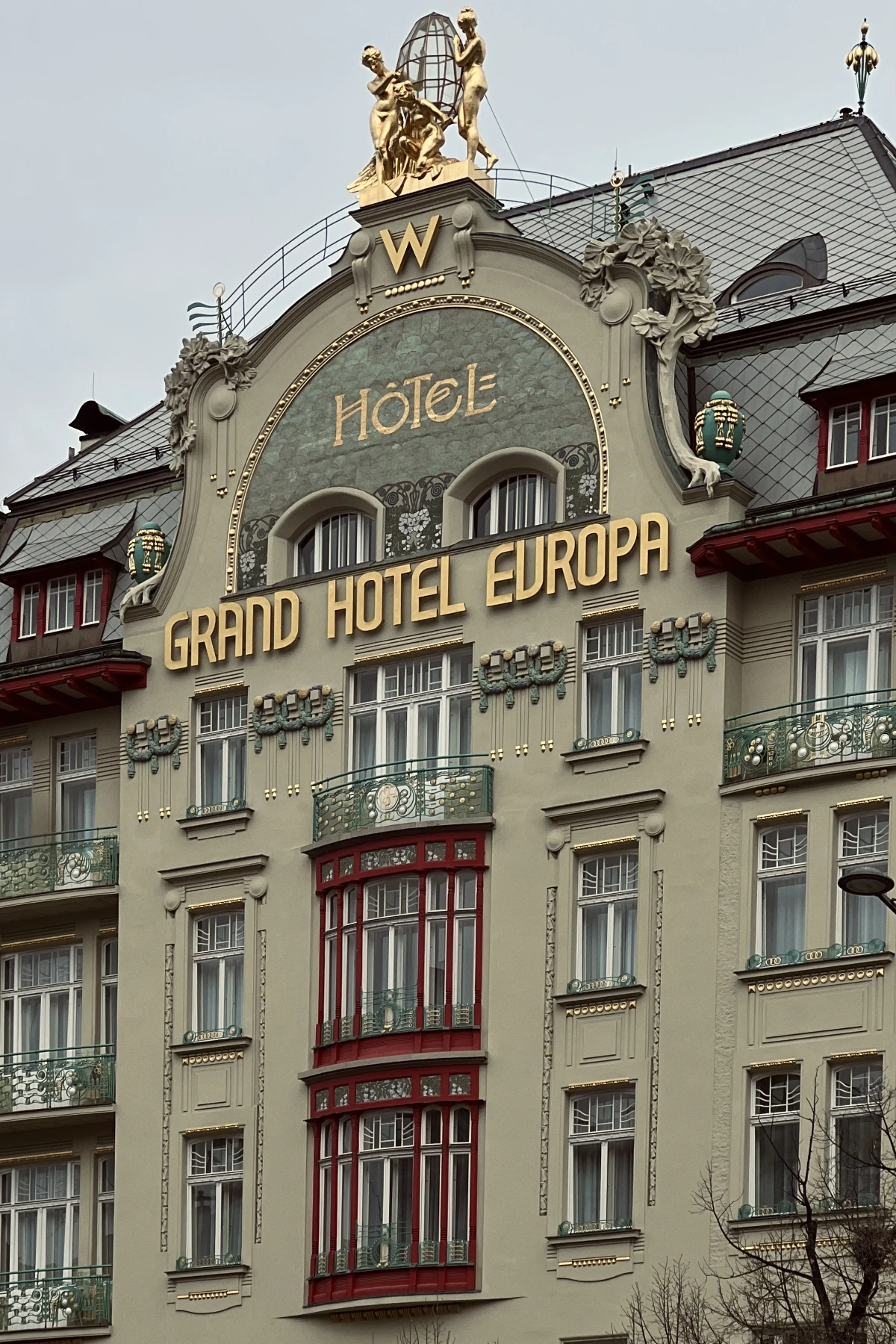
Organic architecture and the legacy of Art Nouveau
Originally inaugurated in 1905, the Grand Hotel Evropa was conceived during Prague’s rise as a modern Central European capital. Its façade, ornate with floral and allegorical reliefs, remains one of the city’s most iconic Art Nouveau landmarks. The building is a protected cultural monument and its stylistic vocabulary—sinuous lines, vegetal motifs, gilded details—has been preserved and reinterpreted by the current design team.
The restoration engages in organic architecture: not merely by preserving forms inspired by nature, but by embedding materiality into narrative structures. The lobby’s original stucco work and 1920s frescoes are now juxtaposed with a sculptural chandelier by Preciosa Lighting, made in collaboration with Pavla Doležalová. The fixture, comprising raw and hand-polished Bohemian crystals, references both national heritage and artisanal transformation. Its upper section forms a stylized Czech crown, while the lower half suggests a frozen garden melting under golden light.
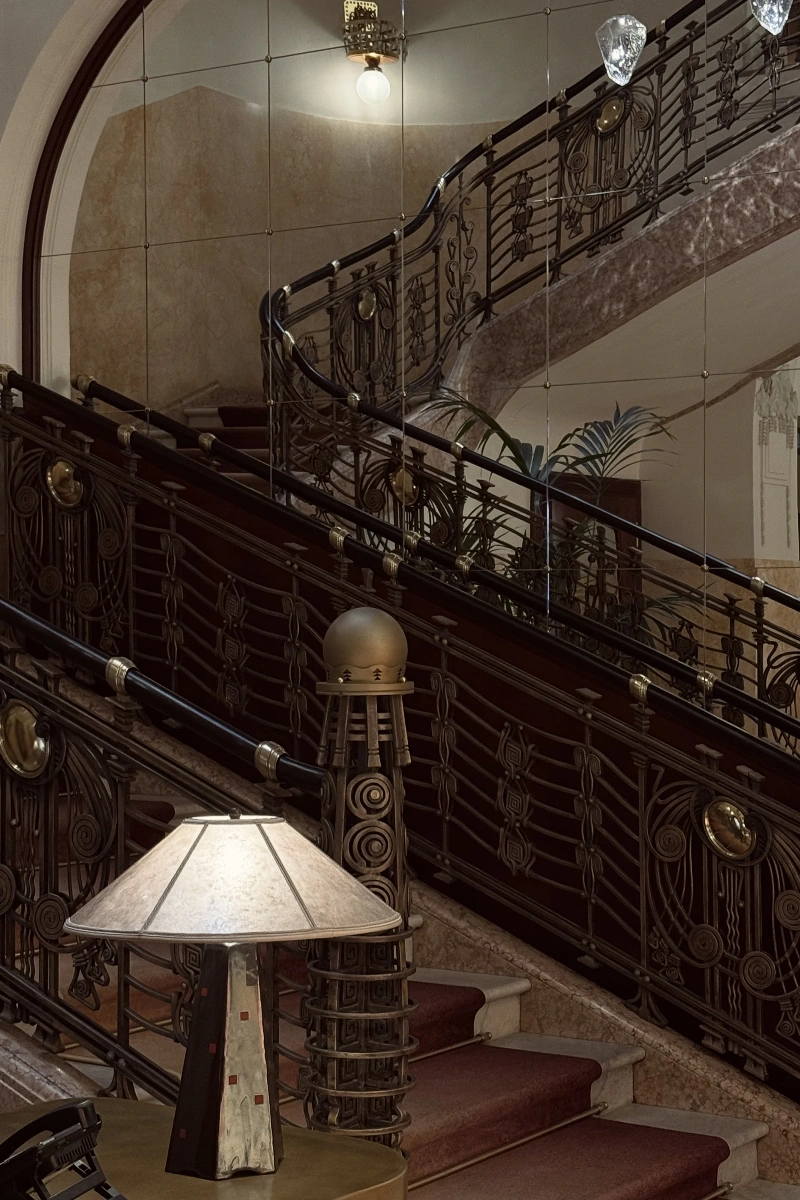
Humanity and symbolism in design
At the conceptual core of W Prague lies the idea of the “elixir”: a metaphorical golden liquid symbolizing transformation and duality—tradition versus innovation, nature versus industry. This recurring motif informs much of the material language throughout the building.
Transition spaces, such as the corridor connecting the historic and contemporary wings, are conceived as moments of symbolic passage. Here, Adam Ellis Studio created a bespoke embroidered installation titled Fantastical Garden, featuring oversized textile panels adorned with botanical and zoological elements: hummingbirds, butterflies, bees, intertwined herbs. The piece echoes the decorative mysticism of Czech artist Alphonse Mucha, whose oeuvre combined natural symbolism with humanity and theatrical presentation.
Mucha, a defining figure of the Art Nouveau movement, drew on Czech folklore and Slavic mythology to create immersive visual worlds where nature and the divine coexisted. His style—a synthesis of illustration, set design, and graphic identity—resonates with the visual logic adopted by W Prague.
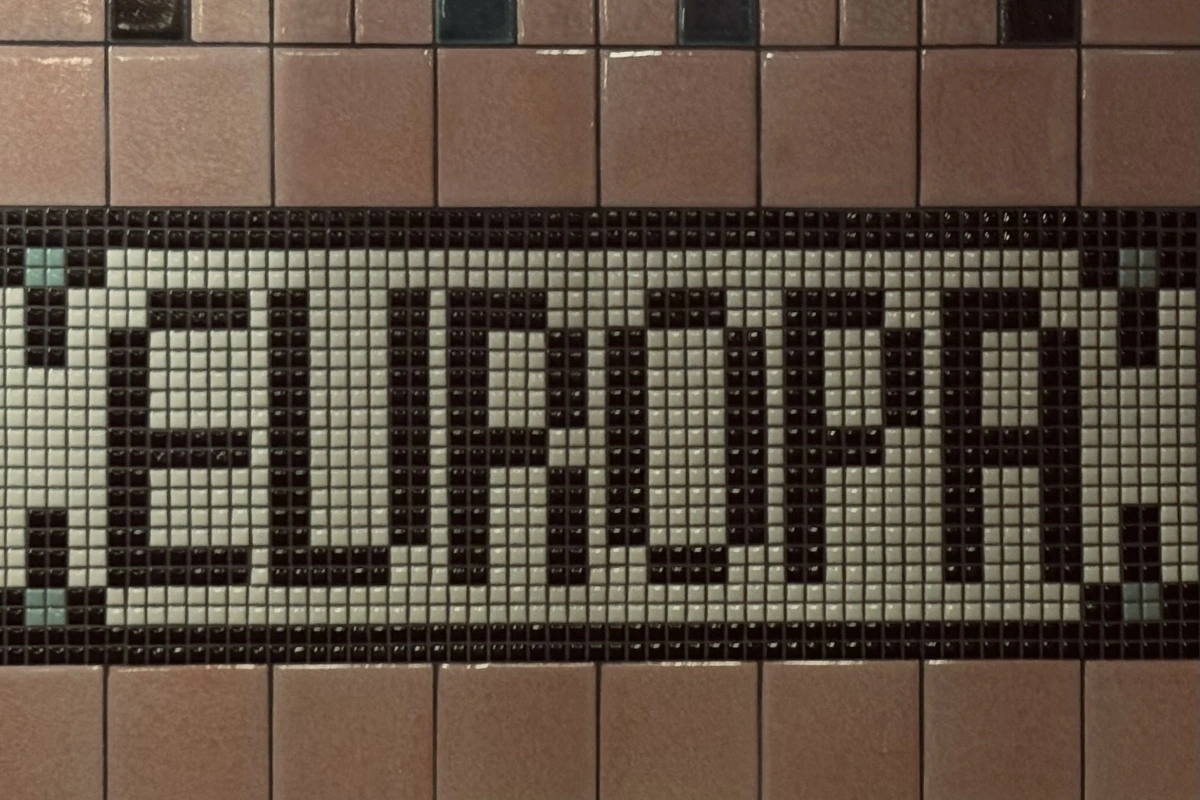
A link between Czech modernism and contemporaneity
The architectural expansion of W Prague includes a nine-floor modernist structure designed by DAM Architects. Its elliptical volume contrasts with the ornate rigidity of the historic façade. While the original building celebrates crafted detailing, the new wing foregrounds scale, transparency, and structural honesty.
Public interiors reflect this dual approach. W Lounge, the hotel’s social hub, merges Twentieth-century motifs with contemporary forms. Fluted columns surround a central bar, while furniture in terracotta, green, and lapis tones adds chromatic texture. The adjacent rooftop extends this layering of epochs. Furniture design and layout reference Czech modernism, while customized pieces aim at injecting contemporary irreverence.
Downstairs, the Minus One venue incorporates lounges, a speakeasy, and a tasting room. Each space is themed by its own micro-narrative. Gold-plated ceilings, velvet curtains, and forest green lacquered shelves suggest theatricality and retreat.

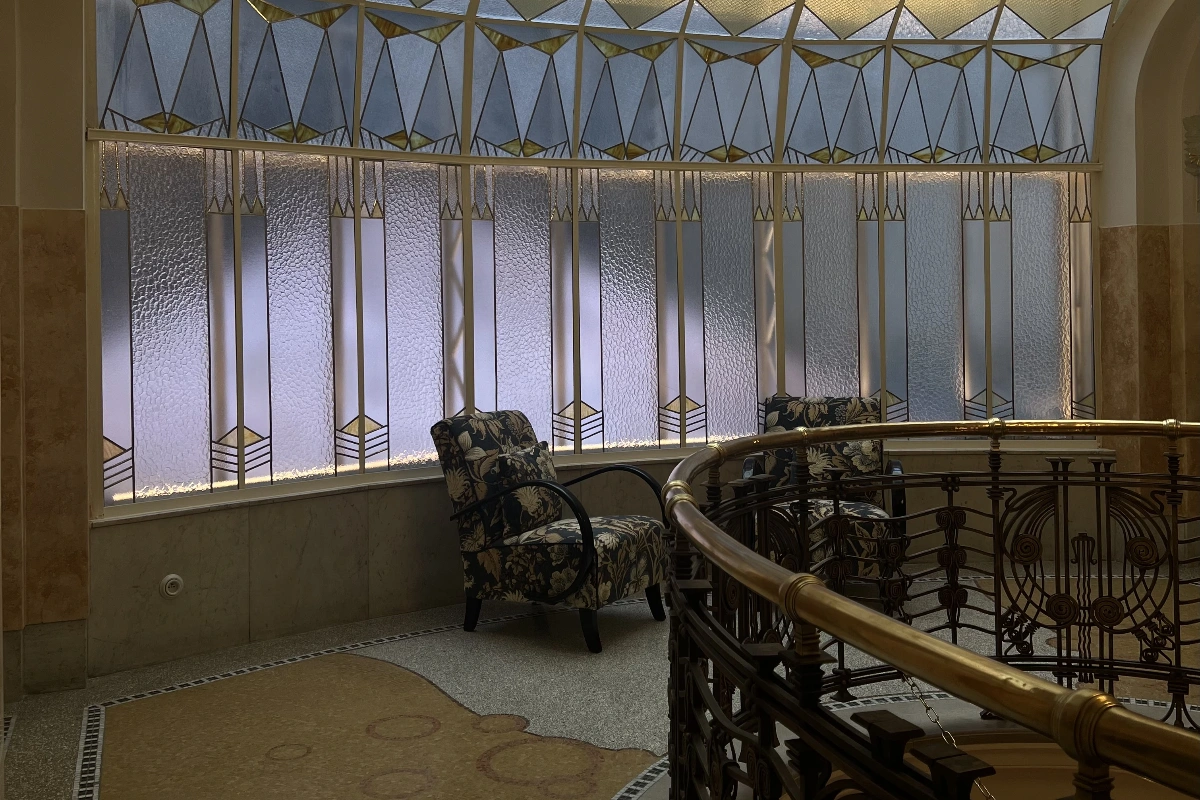
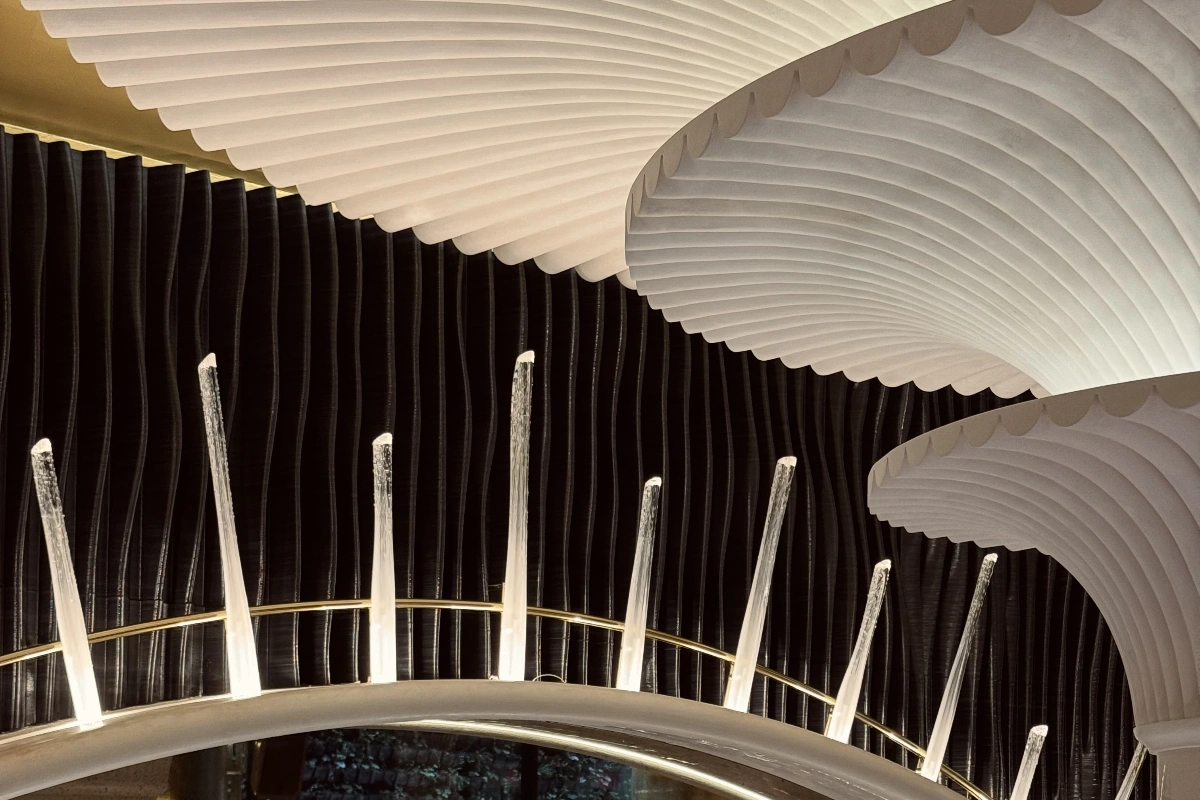
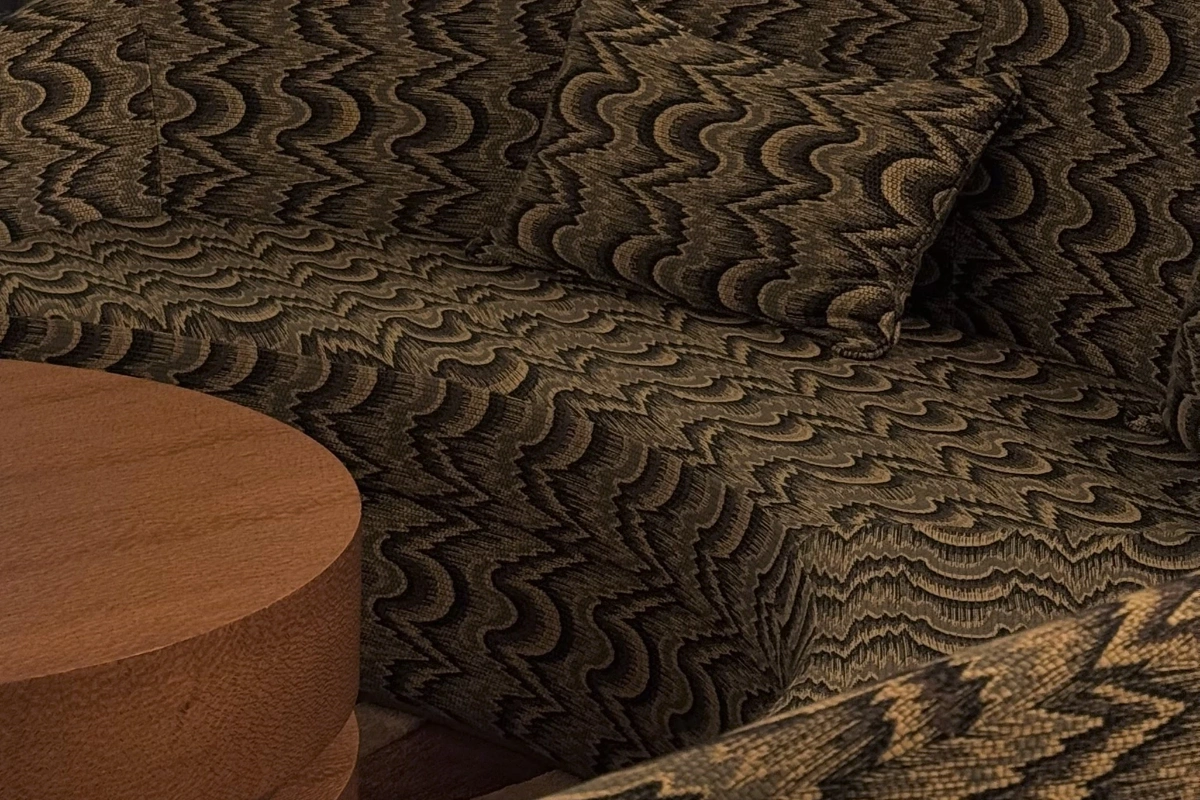
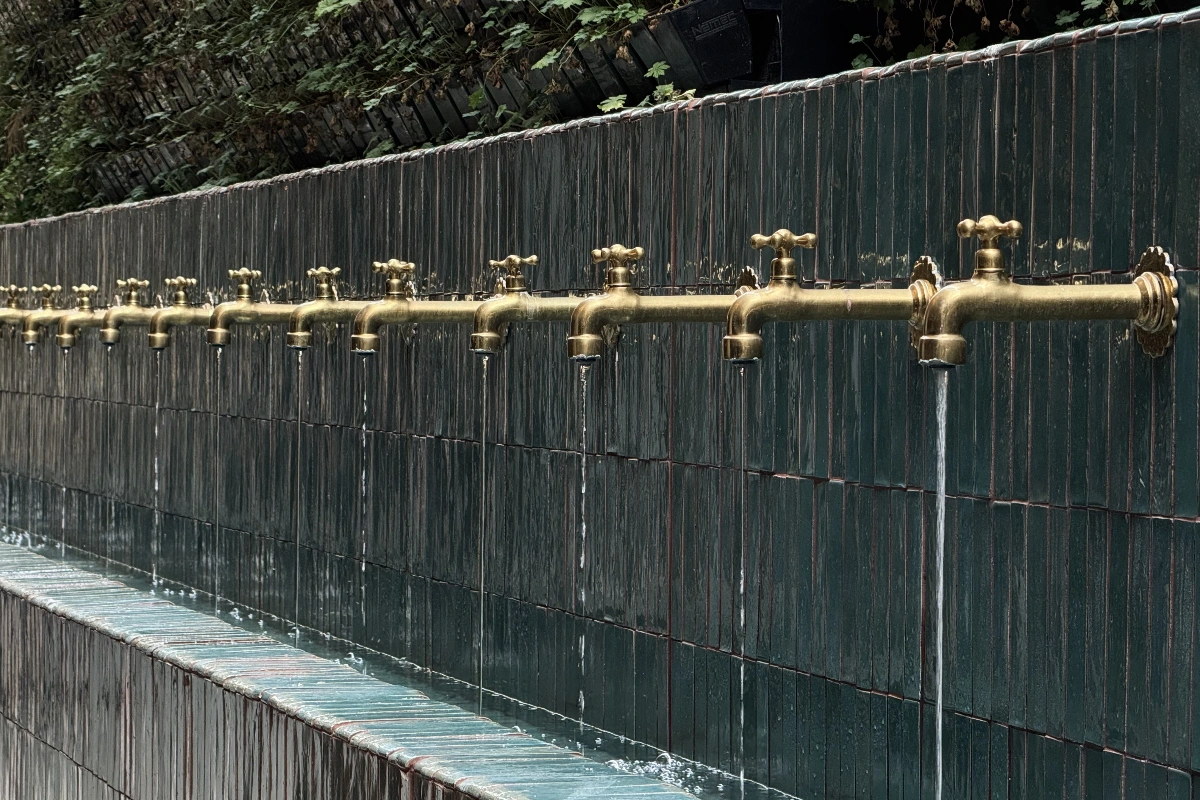
Le Petit Beefbar
Anchoring the reawakened Grand Café on Wenceslas Square, Le Petit Beefbar transposes Monaco restaurateur Riccardo Giraudi’s globe-trotting steakhouse ethos into a Prague vernacular. The gleaming brass fittings, bent-wood chairs and mirrored ceiling riff on early-20th-century café culture, yet the menu is unapologetically contemporary: bao buns stuffed with jasmine-tea-smoked short-rib, Kobe karaage splashed with Szechuan pepper, and a veal “praline” tartare that pairs sweet hazelnut notes with razor-sharp umami.
Diners can graduate to carnivorous centrepieces—from Argentine Angus hanging-tender steak-frites to a 200 g striploin of Japanese Wagyu—or veer toward lighter compositions like smoked-trout ceviche with dill and hazelnut oil, echoing the hotel’s wider “elixir” motif of nature in transformation. Serving breakfast through late-night cocktails, the bistro reactivates the Grand Hotel Evropa’s street frontage as a social salon, stitching W Prague’s Art-Nouveau patrimony to its glass-tower modernism in one convivial gesture.
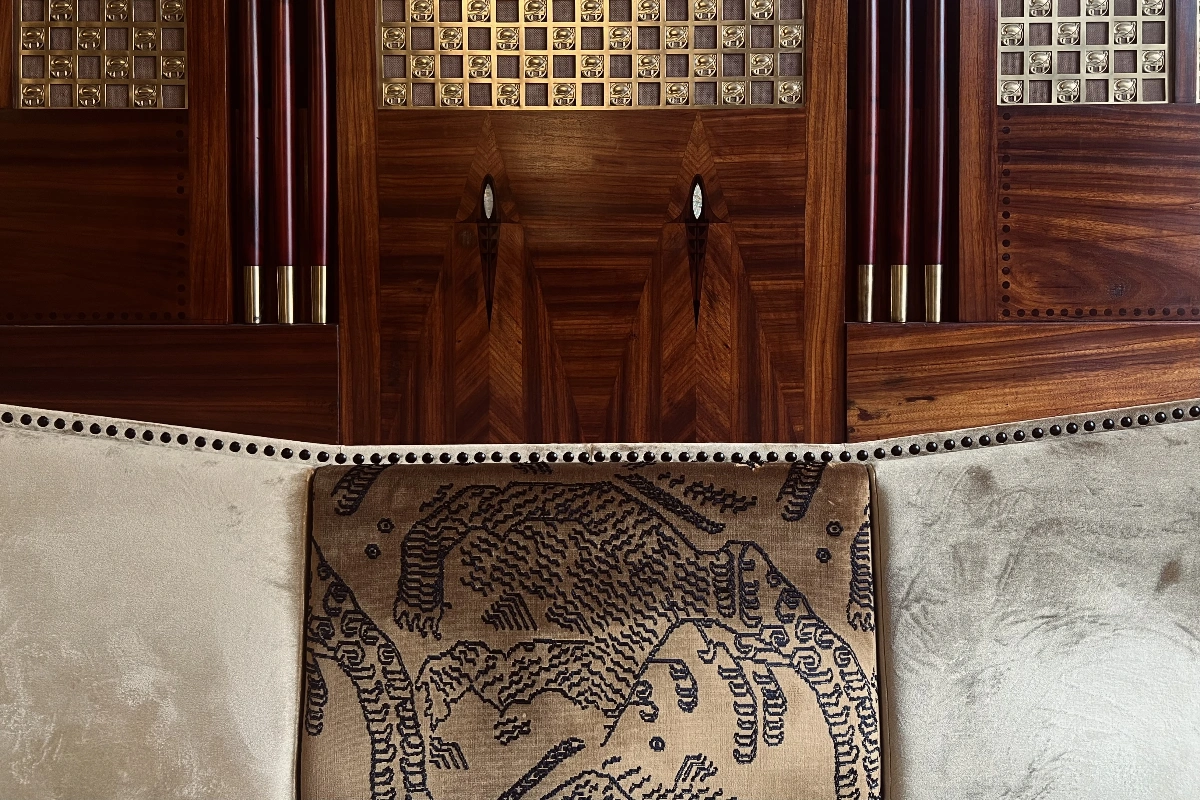
Organic design and narrative interiors
W Prague embraces the principles of Organic Design—where form responds not only to function but also to the emotional and symbolic dimensions of use. The E-WOW Suite, located in the new tower, reflects this logic through fluid partitions and multi-functional zones. Textures include reflective surfaces, theatrical drapes, and made-to-measure chandeliers, creating adaptable environments for rest, socializing, or work.
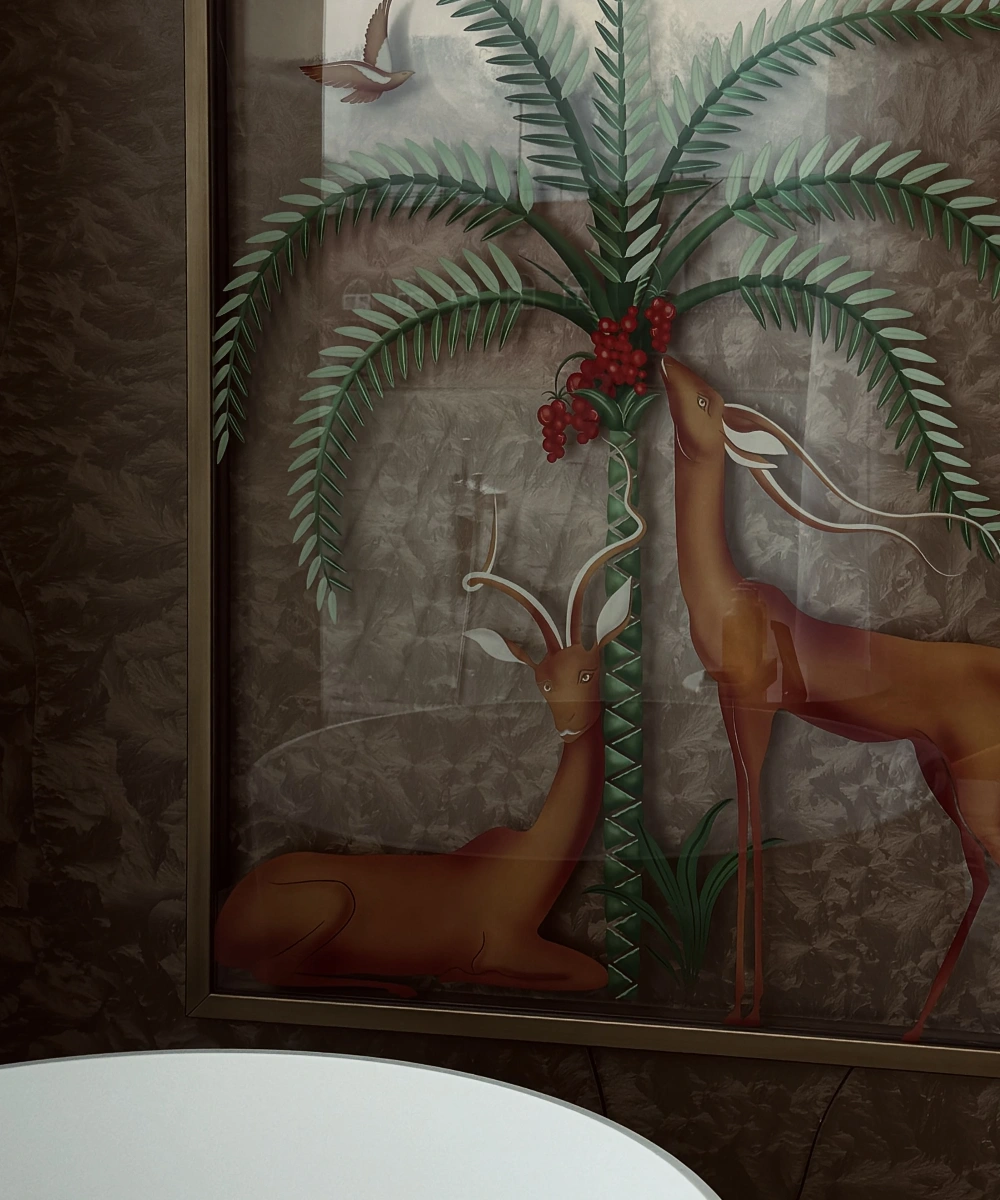
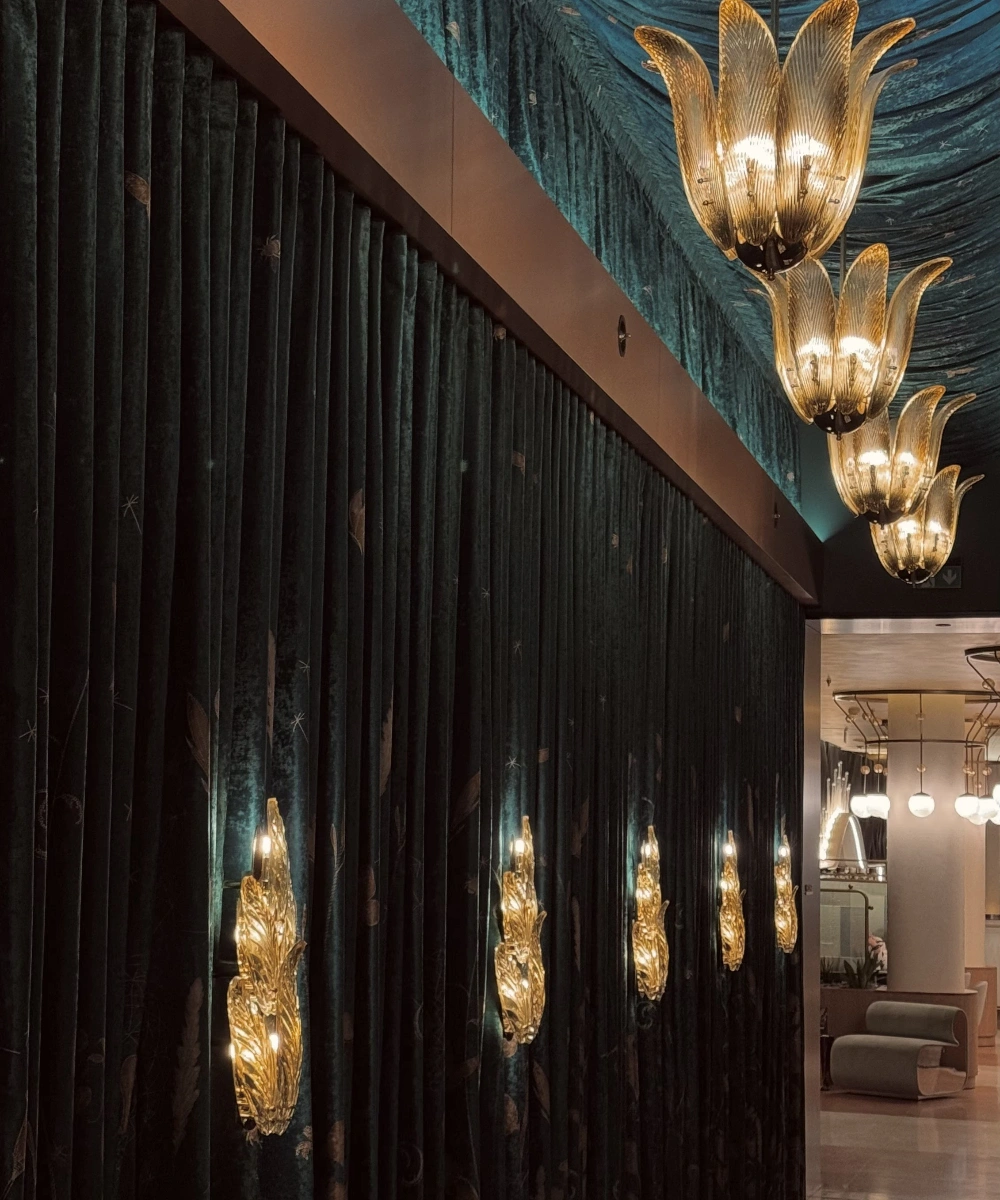
In the historical building, the WOW Bohemia Duplex emphasizes restoration. Wooden beams, arched windows, and a palette of garnet red and muted metallics nod to the original structure. A skylight offers a vertical link to the past, letting in natural light through layers of memory. Plaster walls are left intentionally textured, preserving the building’s tactile history.
This aesthetic is extended in fitness and wellness areas. The FIT gym features a ceiling installation by Adam Ellis Studio, inspired by Prague’s astronomical clock: backlit panels depicting celestial creatures, stars, and planetary paths. The AWAY Spa and its All Seasons Water Journey introduce thermal narratives based on Bohemian seasons, combining sensory treatments with visual storytelling.
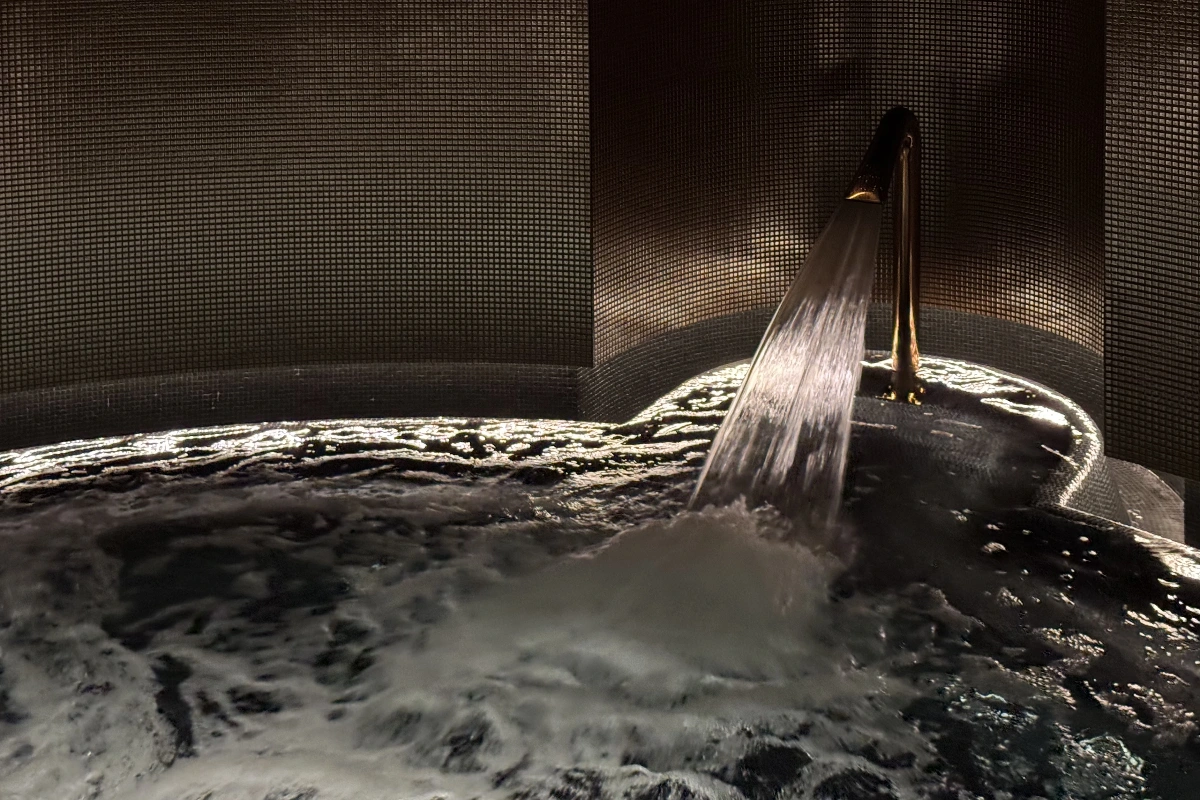
Humanities and public art
The use of site-specific art installations across W Prague transforms the hotel into an experiential anthology. The “psychedelic wall” at Bisou Lounge, the garden mural in the W Lounge Garden by local artist Michael Škapa, and a curated selection of Czech glassworks by KLIMCHI Studio engage directly with local craftsmanship and narrative traditions.
Škapa’s mural draws on Czech folklore and alchemical allegories, creating a visual synthesis of myth and material. His practice, rooted in graffiti and street art, introduces a contemporary counterpoint to the dominant Art Nouveau legacy. This tension between historical and present-day human narratives situates the hotel within a broader reflection on humanities—specifically, on how cities remember, recompose, and reinterpret their own stories through space.
The presence of KLIMCHI, known for handmade Bohemian glass, adds a layer of artisanal continuity. Their boutique, accessible from the street, as well as their bespoke collection for W Lounge and Minus One, reinforces the material dialogue between past and present.
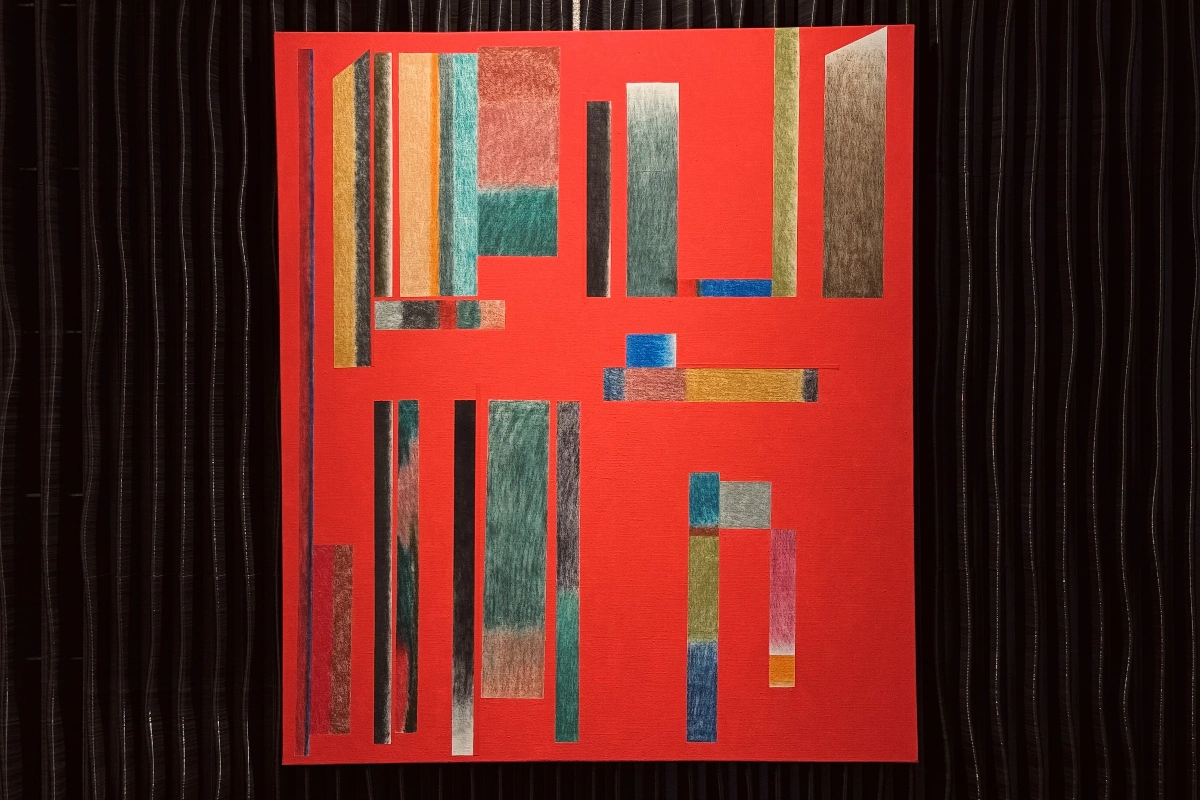
Heritage as continuum
The architectural heritage of W Prague is not confined to the conservation of façades or the restoration of original stucco. It operates instead as a continuum—a layered system of meanings that connects physical structures with socio-cultural transformations. The former Grand Hotel Evropa, built during the height of the Austro-Hungarian Empire, was once a symbol of Prague’s aspiration toward modernity. Its gilded balconies and decorative panels articulated a European cosmopolitanism in the vernacular of Central European Secessionism.
The contemporary reactivation of the site does not aim to replicate that history but to expose its sedimentation. Heritage here is not a fixed identity but a narrative in motion, capable of accommodating contradictions and absences. The interventions by AvroKO and Chapman Taylor foreground this multiplicity: the choice to insert an entirely new elliptical tower into the historical block is not a gesture of erasure but of co-presence. By allowing the two buildings to exist side by side—connected by thresholds rather than concealed transitions—the design expresses a commitment to historical legibility.
Interior motifs extend this dialogue. The recurring floral and botanical patterns—found in textiles, glass fixtures, and wall panels—are not merely decorative citations. They function as visual remnants of the Art Nouveau ethos, where ornament was never separate from structure, and nature was seen as both aesthetic and moral model. The embroidered Fantastical Garden installation, in this sense, can be read as a metaphor for heritage itself: a cultivated wilderness, a curated memory.
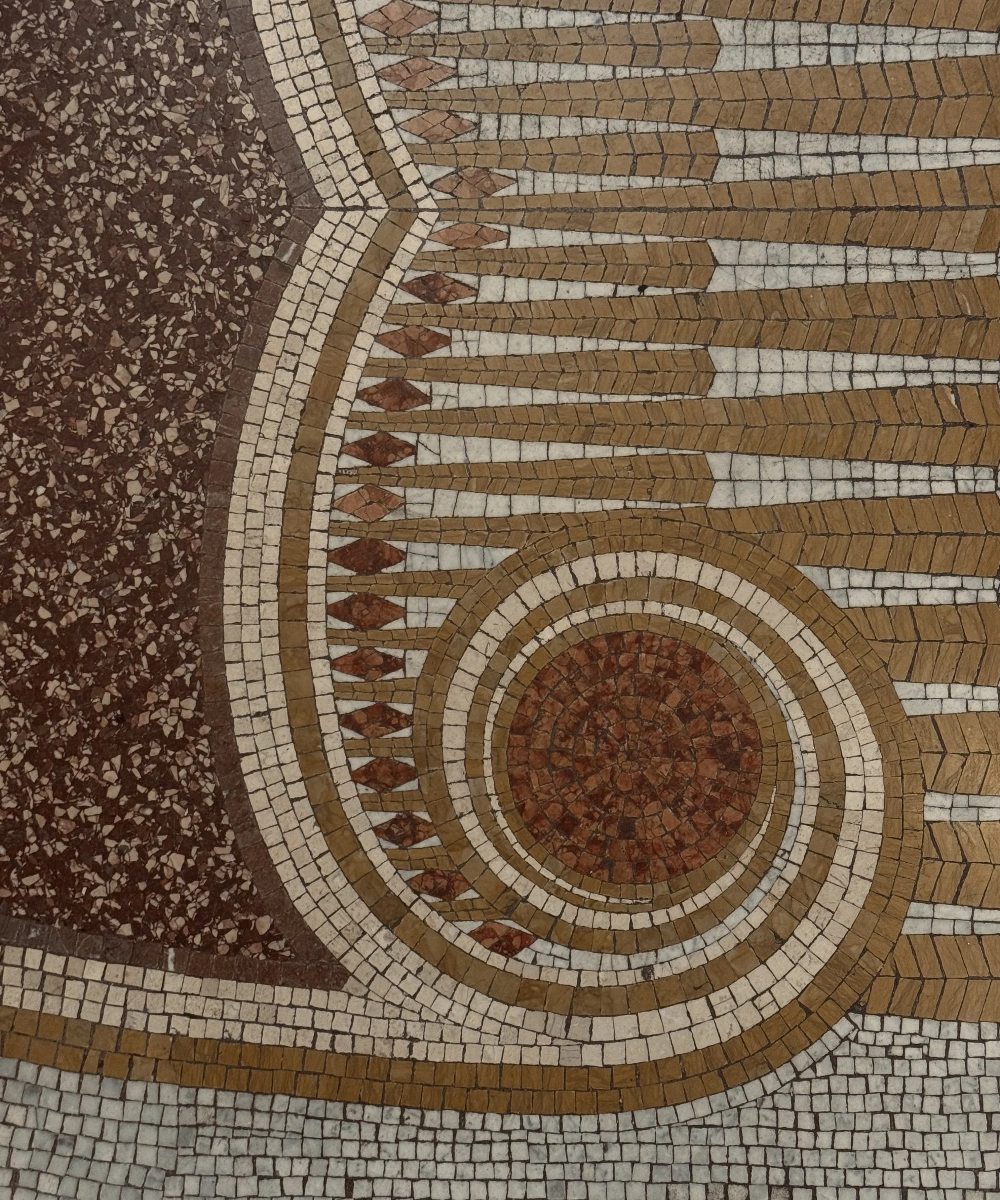
Civic memory and architectural reuse
The reuse of the Grand Hotel Evropa also repositions the building within the civic memory of Prague. Located on Wenceslas Square, the site has witnessed episodes of political resistance, cultural upheaval, and public celebration. From the Velvet Revolution to the entry of Czechia into the European Union, the square remains a charged public space. The reactivation of one of its most prominent landmarks must therefore also be understood in spatial-political terms.
The hotel does not attempt to monumentalize its past. Instead, it integrates fragments of collective memory into a new spatial economy. This approach reflects a broader shift in heritage practice—from preservation to participation. Rather than fix the building in a single historical moment, W Prague engages with its past as something to be experienced, debated, and reimagined by each new visitor. It resists nostalgia and embraces stratification, treating the hotel not as a museum of itself but as a living organism, capable of evolution.
