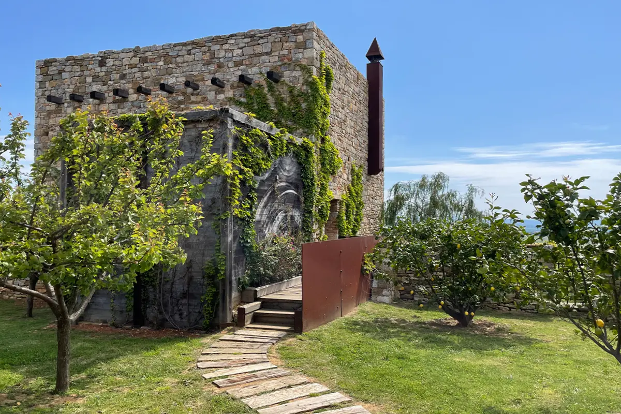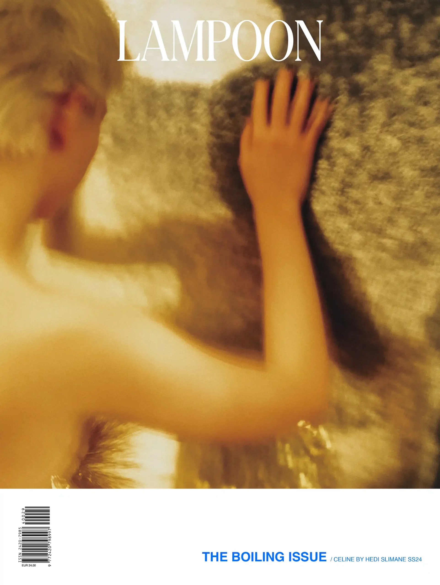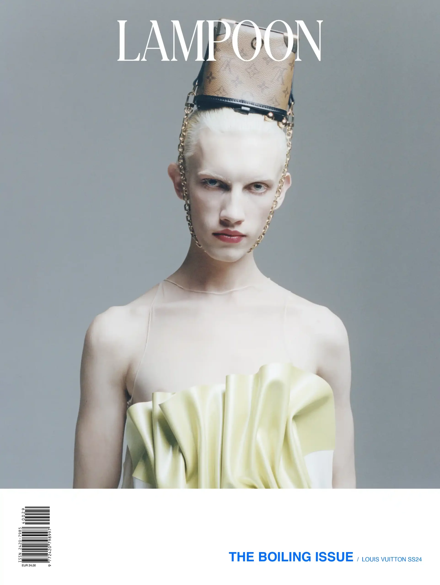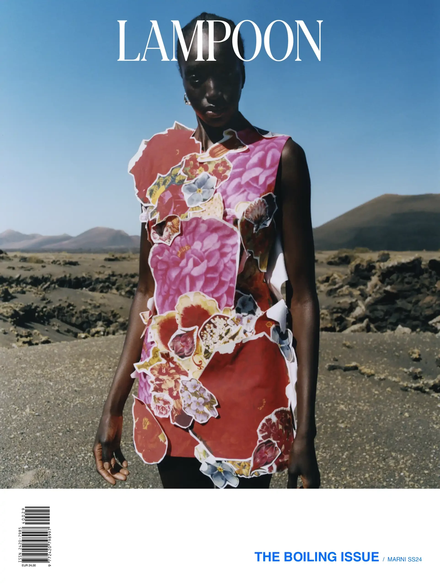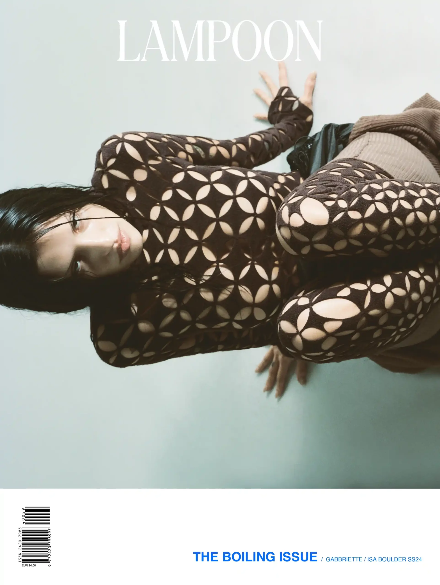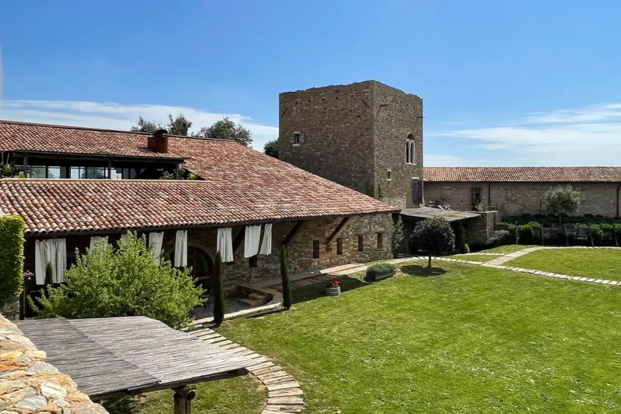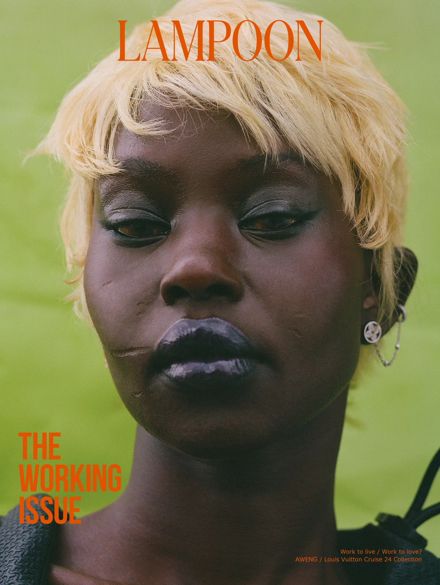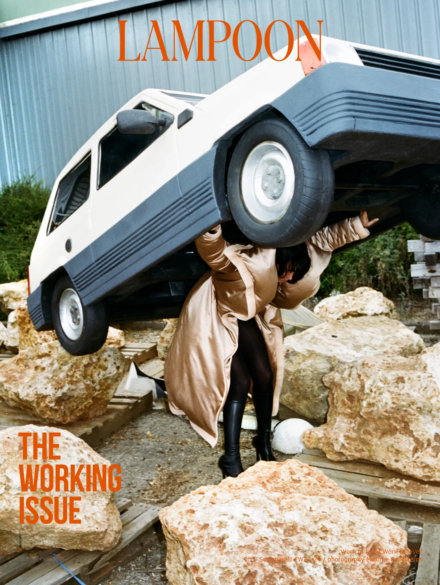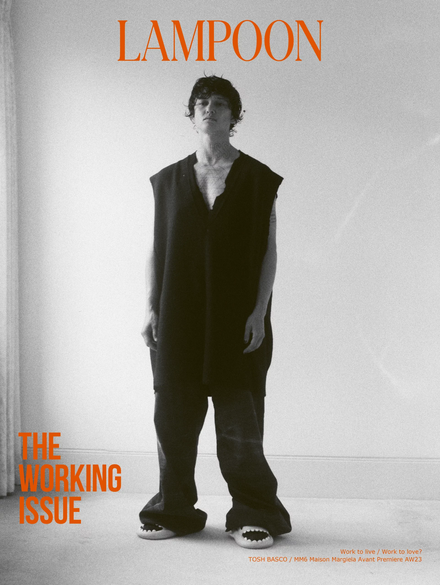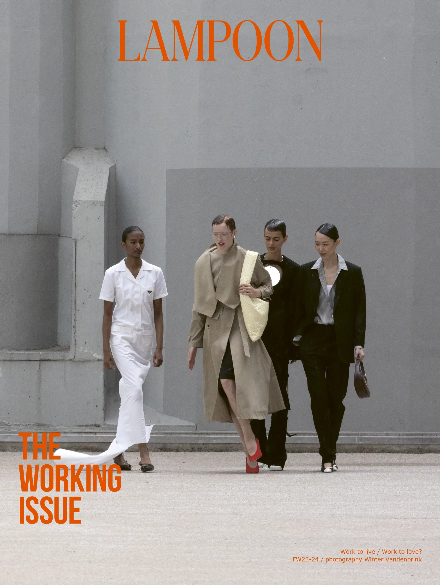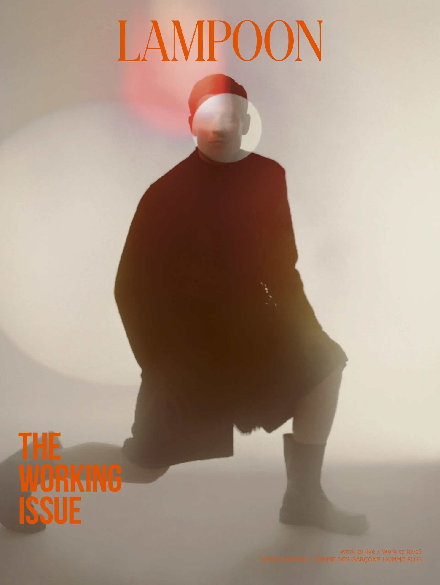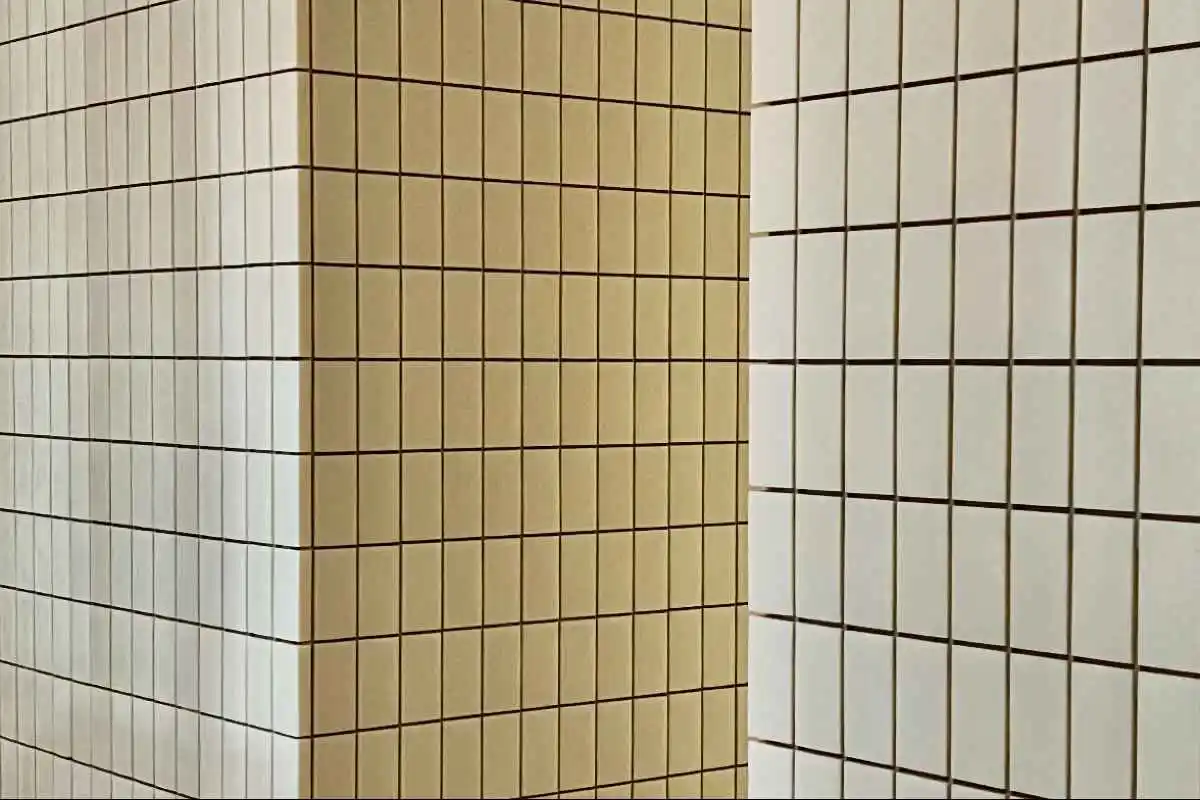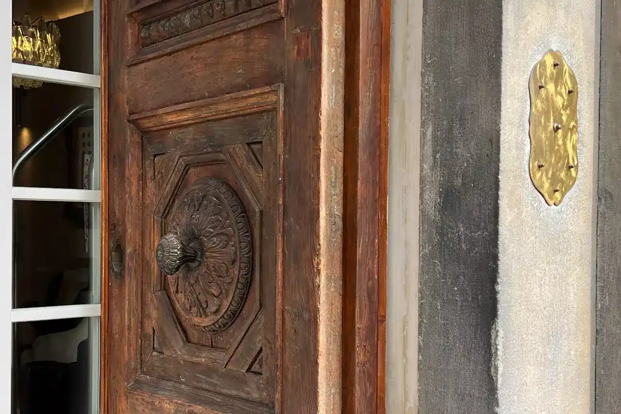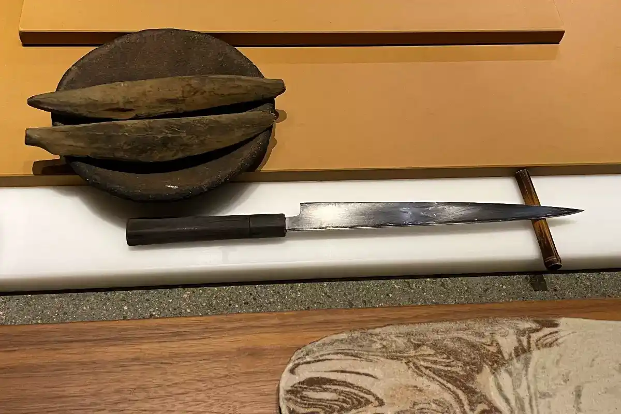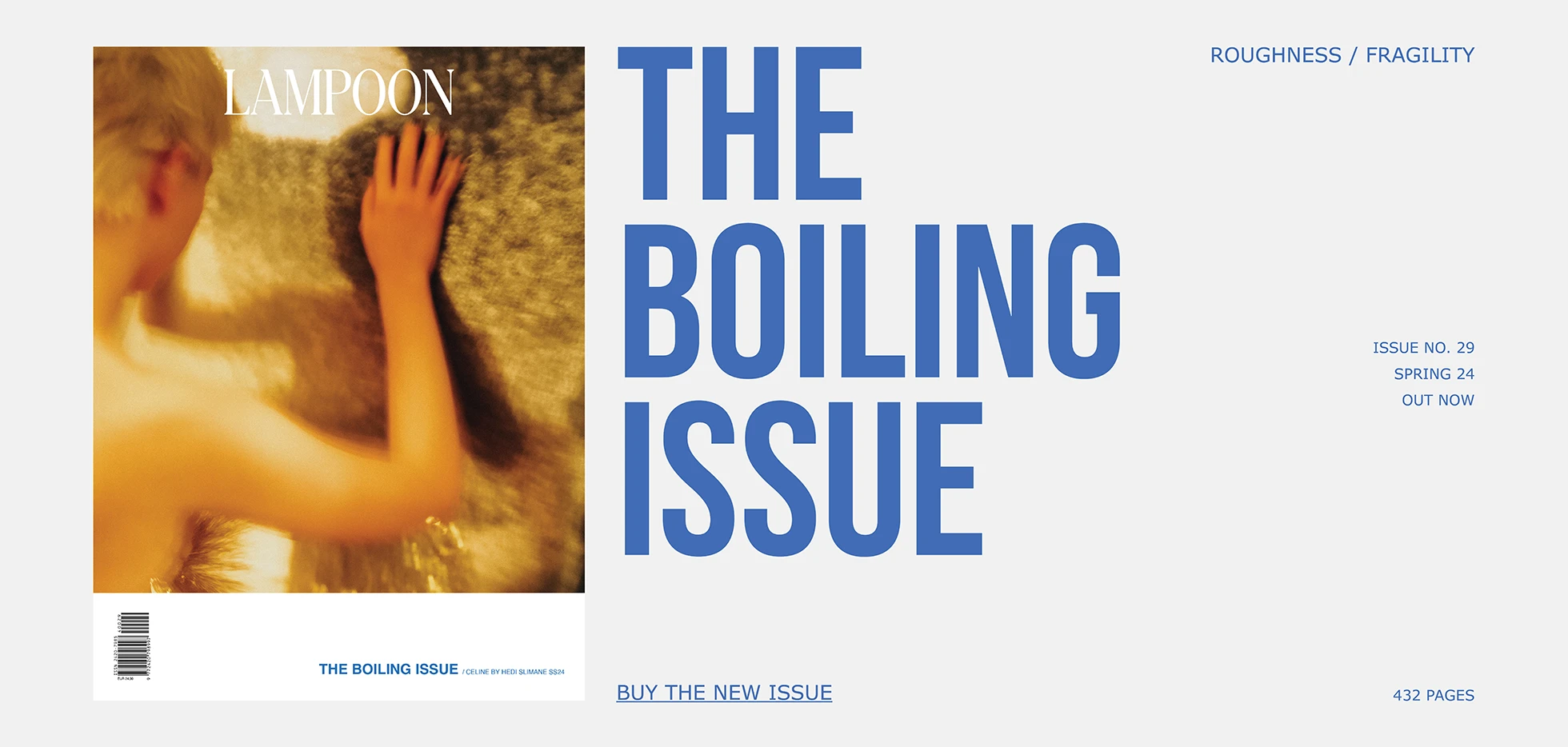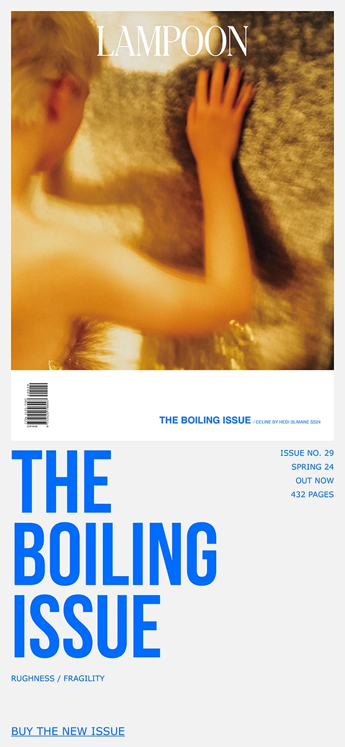The original nucleus of Argentaia is what remains of the ancient convent: it resembles a colonial house, a farmer’s refuge on the gentlest part of the hill
Maremma’s Ancient Nuns and Water Sources: An Ode to Mount Amiata
In what was once a Romanesque settlement, in a period prior to the Middle Ages, a number of cloistered nuns lived on this hill. We can assume that they didn’t wash. There was no water. At a depth of 170 meters, the veins were too weak to supply a well. Today, as then, the grass of the Maremma should not be watered – it is a grass that never dies. It stays green during the spring rains, then turns yellow in the summer heat, lending a golden hue to the Tuscan slopes set against the Tyrrhenian Sea.
It then returns with the first puddles of September, when thunderstorms fracture life with their nostalgia. The cistern collects rain; a suspended corridor crosses it and it is a passageway on the route to the castle entrance – in October, the cistern can fill up and become impassable. The aqueduct brings water from Mount Amiata – a volcano behind the Maremma. The words are anecdotes or poems – Amiata, which comes from ad meata, meaning ‘to the springs’, or which may be a dedication to the goddess Tinia, queen of the Etruscan deities. The water that comes from Mount Amiata has been analyzed – clean and benign, it proves to be healthy.
From Trading Desks to Tuscan Hills: Paolo Vico’s Journey to Restoring a Convent
A career as a trader in London, New York and Geneva. Ten years ago, Paolo Vico scoured every kilometer of Italy from Liguria to Lazio. He visited every property that might be for sale. One evening, at dinner in Vicarello, someone at the table told him about this former nuns’ convent. The hill was referred to as the Banditaccia hill – traces of the religious settlement dated back to the Etruscan era. Everything was abandoned. Under his care, an old farmer had kept both the vineyards and the olive groves alive. Electricity pylons crossed the property – once the building site was opened, Paolo buried them.
Rediscovering the Romanesque Architecture at Argentaia Convent
Studies of Romanesque architecture. The clean, essential design of abbeys before cathedrals: the wide vaults, geometric structures and exposed stone. Everything was linear, flat and expanded horizontally on the ground, before the upwards projection of spires and romanticism from a saga of swords. In Romanesque architecture, the elements are structural or functional and barely decorative. The original nucleus of Argentaia is what remains of the ancient convent: it resembles a colonial house, a farmer’s refuge on the gentlest part of the hill. Covered with concrete over the last seventy years, it has been cleaned and restored, while the stone wall has been returned to its former robustness.
Inside, the shady cool bears the scent of time, of damp that has never dried, a floor that was never straight, smooth stones caressed by gentle hands over many centuries. The house itself is positioned above the vault of an ancient church: today, the floor of the nave has been preserved in gravel as it was at the time, illuminated by a semi-darkness – sculptures made of bread dough, by Matteo Lucca, are arranged like internal gargoyles along the walls – while a horse’s head by Gustavo Aceves stands like an altar, a medieval and Dionysian superstition.
Argentaia – due to its iridescent color, between the gray and green of the olive trees, the shades of Argentario, opposite Isola del Giglio – a secret stream of quicksilver. There are records connected to certain banks in Spain and Portugal – but nothing more, nothing that could relate to a place in the world. Argentaia – Paolo’s wife is called Ambra and it was Ambra who chose this name.
Argentaia: Where Romanesque meets Modernity
The Argentaia plasters are produced from a mixture of local earth, straw, sand and lime. The lime is lime that was used in the Middle Ages, providing the base for the frescoes. There is a high dose of marble in its blend of limestone, sand and shells: crushing marble in the mixture gives the paste iridescent, gray shades, while the shine of the marble manages to retain its reflected light effects. Argentaia lime is similar to the pozzolan lime used to build the Colosseum, but is based on local Maremma tuff. Lime regenerates: unlike cement, lime repairs itself. When it breaks, forming a crack, the material reacts with oxygen and rain, producing a bond that closes up – like a wound on human skin. Every contemporary restoration work is based on similar materials and on the same ancient techniques.
There are no columns or lace. Romantic style meets modernity. Over the years, the project was designed as an arrangement of parallelepipeds, and this is how it appears today: five towers, bastions of defense and pride, each standing up to nine meters high, connected by boundary walls like a stronghold against the Borgia.
The keep is located in the center, alongside a house structure that operates as a tavern. A granary, vegetable garden and ancient orchard with apricots, peaches and plums – in the same corner where the nuns cultivated it. The complex can be seen from Magliano, the opposite hill: Argentaia lays like a caress, slightly stretching down its slopes. The pool is also a tower, placed horizontally on the ground: it extends from the central body into the void like a fortified façade, turning to the sea and playing with shades of lapis lazuli. There is a five-meter drop beyond the pool.
The Construction: Stone by Stone
Round or segmental arches – there are no lancet or pointed arches – only metal blades, along with rust and sand colors. The only exception is a mullioned window on the keep’s façade, the heart designed for the feudal duke. The mullioned window lets in more light: it is not a quirk, but a necessity. The stone to build Argentaia was extracted from its own hill when digging for the foundations. 38,000 cubic meters of stone were extracted – to which 250,000 bricks and 70,000 tiles were added – all recovered from local demolition.
15 stonemasons worked on the project every day. Every single cornerstone was rough-hewn. The wall stones weigh between 20 and 50 kilos, while the vault stones used for the arches reach up to 250 kilos. Every lintel and window sill has been chiseled, sculpted and finished by hand. Quarried stone was used for the interior flooring: the crust of marble blocks, the rough stone closest to the surface, which presents the roughness of the climate and of passing time. It took eight years of work.
Craftsmanship of Argentaia
«All designs and ideas start with the material before arriving at the form. I have never had a carpenter or blacksmith tell me that it was impossible to do something because my reasoning was always based on the resource. I have never been interested in projects proposed by architects in which the craftsmen would have dismissed me. Before the idea, there is a dialogue with the craftsmen – you start from there to find a solution that is both structural and aesthetic».
The ceilings are made of chestnut wood. The tables, doors, portals and gates are all made from reclaimed wood. The project involved four carpenters, including one from Sestriere, Val di Susa – an area of Italy where medieval traditions are still used in the Alpine passes. No glue or screws were used: Paolo Vico wanted the furniture and components to be built with interlocking solutions that hold the parts together with mechanical strength. Dovetail joints, wooden incisors. Otherwise, when a screw is placed in wood it creates a patch of damp that eats away at the vegetable fibers over the years. Joints can survive for centuries. «We had recovered the first medieval stone elements and everything else had to be done with the same techniques».
The Philosophy of Materiality in the Design
The fireplaces are open in the bathrooms – in fact, in every tower a bathroom takes the place of the living room: a place of pleasure and indulgence with sofas, rugs and windows overlooking the valley and the sea. The tiles are cobalt blue, cut for Argentaia in antique terracotta. Each tap has been specially designed – like an outdoor trough, water flows over a horizontal plate, a burnished and folded brass sheet – burnishing brass is unusual. Each tap weighs three and a half kilos – the shower weighs as much as 30 kilos.
Products on the market were not right for the location’s philosophy, since they did not have the strength and durability to last for centuries. The sheets are only made of linen. Not cotton, but linen – a fabric used by the Romans well before its medieval use –, which evokes the ochre of the earth. Jute, for the soft structures, to cover some pipes and external or hydraulic structures. Leather on the chairs. The rugs are made of fabric and are never painted – they come from Morocco. The kitchen is a uniting element, an absolute synthesis of this philosophy. It is modern and hi-tech, designed entirely in stainless steel. A 4.2-metre fireplace for cooking grilled meat.
Craftsmanship and Iron: The Art of Building Argentaia
«As I gradually progressed, I wanted to see the mark of a human in everything that I was building and never the mark of a machine. I was looking for man’s touch, for craftsmanship. I asked the blacksmith to forge and beat by hand, without using molds». There were five blacksmiths at the building site, almost all of whom lived in their local workshops. The curtain rails are made of forged iron and the door bolts were also forged. The nails – «you can’t find 15-centimetre nails for locking medieval doors anymore. Even the hinges: everything was forged by the blacksmith».
Iron is an architectural element. Along the entire perimeter and inside, the stone foundations are reinforced by iron buttresses, transforming the metal into an element that is decorative, as well as structural. The railings are iron sheets and the iron steps are suspended and anchored to the walls. There are outer rungs on the walls of the towers as though designed for the soldiers of the manor. Among the spaces, wide-mesh iron gratings are Spartan ornaments: frames with four-centimeter-wide strips mounted on a grid. There is an iron art piece from Africa: a frame that encloses shaped vignettes – a sort of puppet theater, an ancestral television – if a candle moves behind it, the scenes come to life with their shadows.
The Colors and Sacredness of Argentaia
Argentaia features three colors: white, blue as contour and demarcation lines on the color of the earth, namely the ochre of the Maremma, an iridescent shade that changes from the gold of the sun at noon to the fire of twilight, to the creams of dawn on the next day of this medieval song. Sacredness – whether there is light or lack of light – the black corners against light edges: you cannot understand the sun unless you know the darkness. A composition of new lines, the cuts of a sundial interrupt the embroidery formed by the shadow of a holm oak’s leaves. There are no insects and no mosquitoes – three vipers have moved away, bored, looking for other nuns to quarrel with.
Argentaia
Strada Colle di Lupo, Località Banditaccia, 58051 Magliano in Toscana GR, Italy. The restoration of a medieval manor, Argentaia, was carried out with attention to detail and craftsmanship. The project involved a team of carpenters and blacksmiths who used traditional techniques and materials to create furniture, fixtures, and architectural elements. The design features a combination of white, blue, and ochre colors that reflect the natural surroundings, and there is a focus on creating a sense of sacredness and contrast between light and darkness. The kitchen is modern and hi-tech, designed entirely in stainless steel, and there is a particular emphasis on using durable materials that will last for centuries.
Carlo Mazzoni









