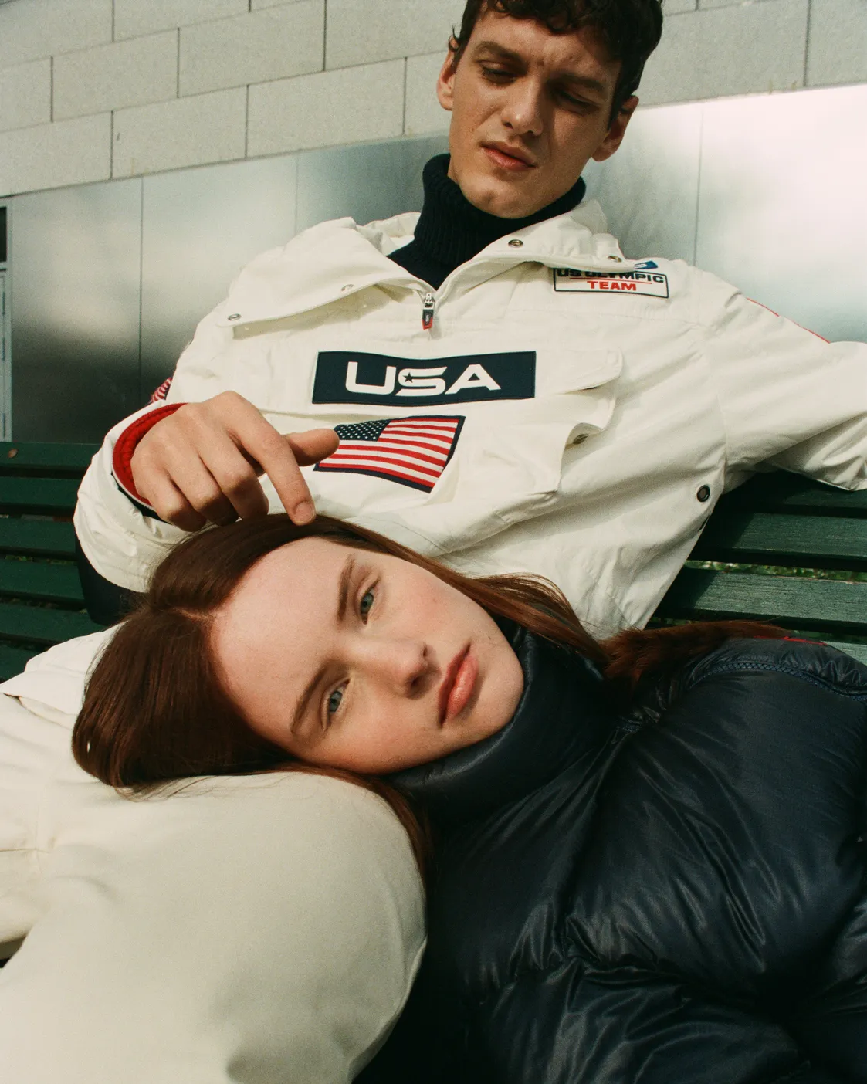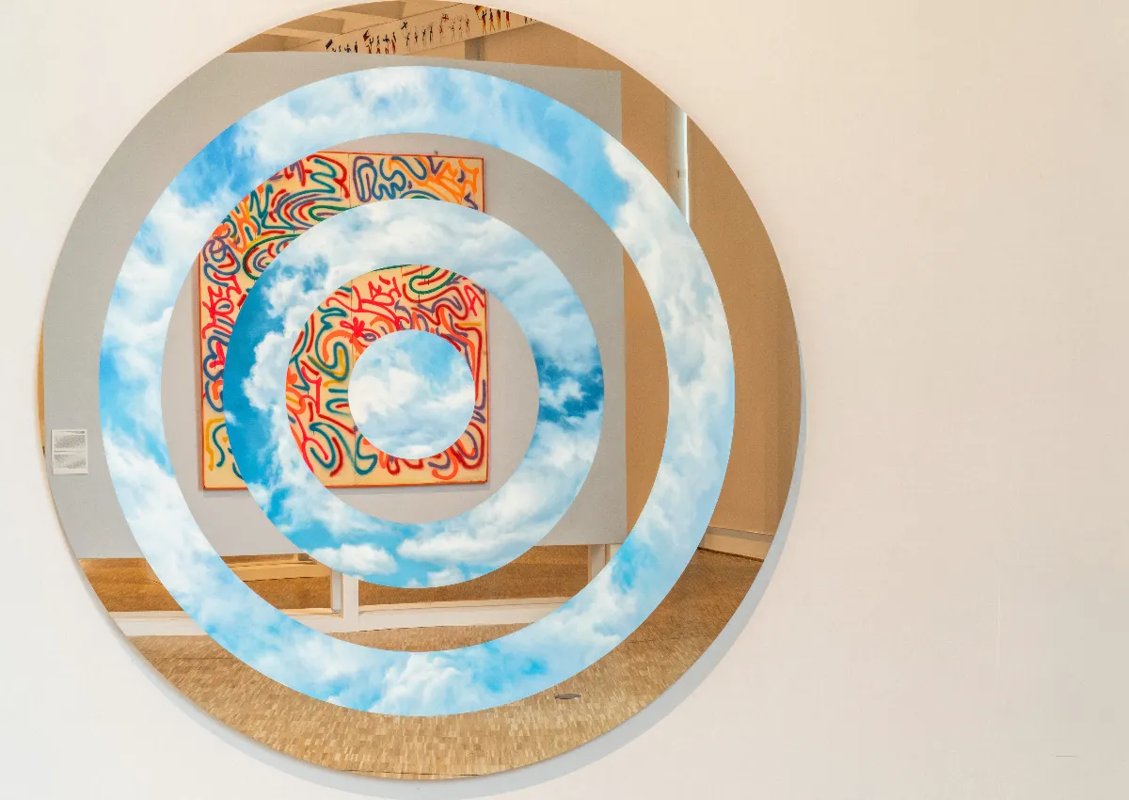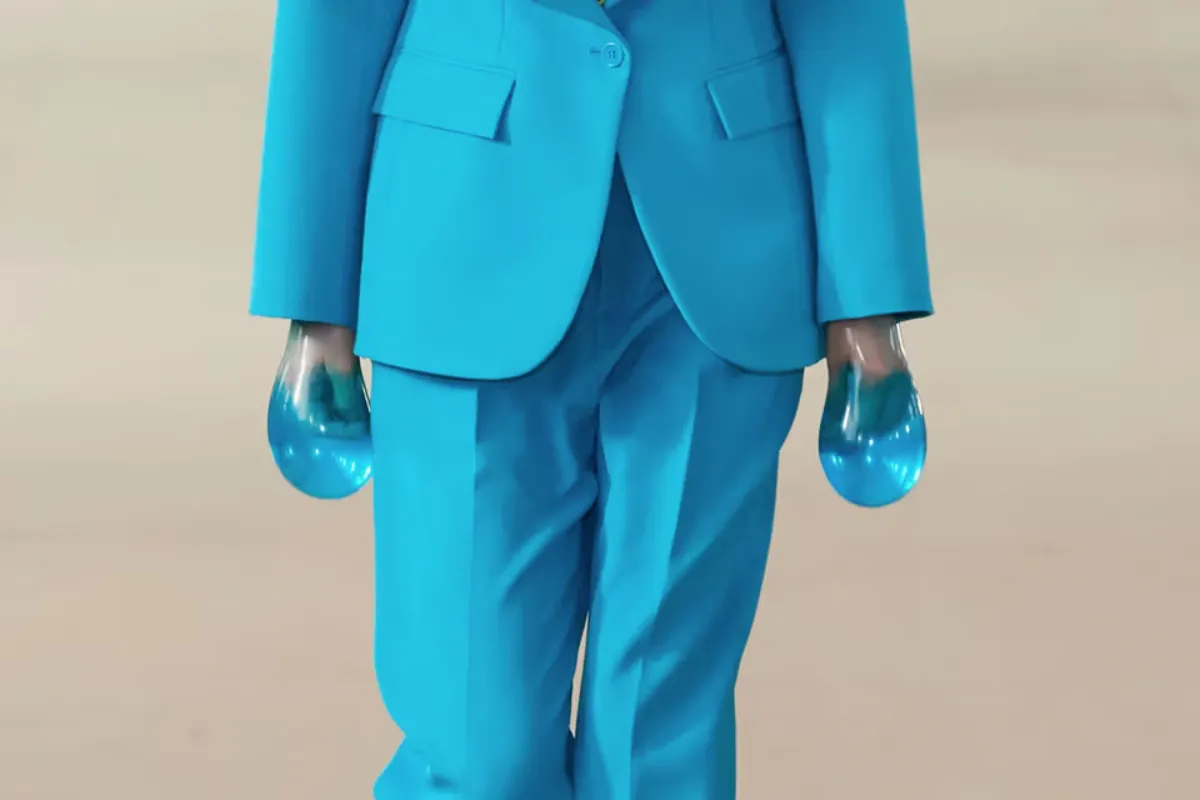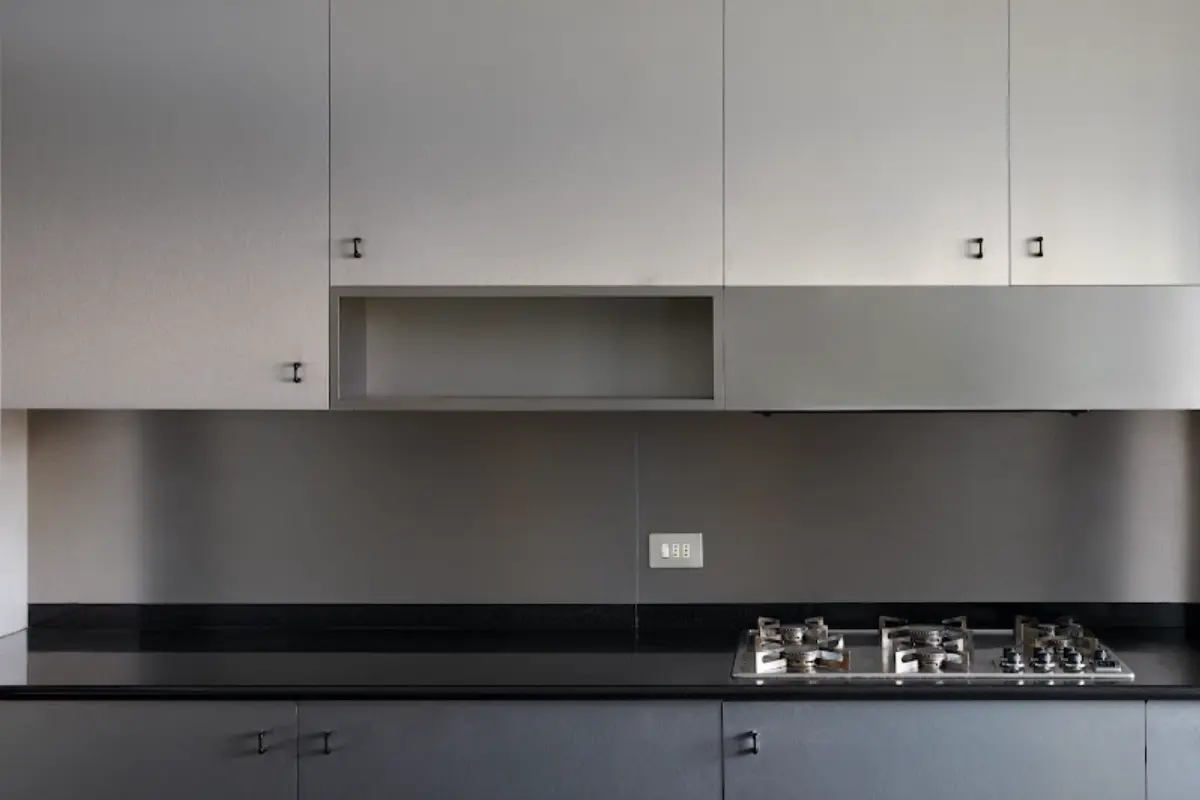
Hot tubes: Italian Design masters
Bourgeois-interior in a series of hidden spaces designed by Italian masters for Lampoon: Franco Albini, Gianfranco Frattini, Luigi Caccia Dominioni, Cini Boeri, Claudio Salocchi, Nanda Vigo
In Milan, the metamorphosis of the bourgeois interior: the upper middle class commissions architects in the city and establishes a workshop for dialog and experimentation
From the years preceding World War II to the threshold of the 1980s, a conception of modern architecture continued to develop in Italy with Milan as its epicenter, thanks to the patronage of a cultured bourgeoisie and inspired by values of sharing and renewal. In confluence with this social milieu were architects capable of understanding the Zeitgeist, redacted aesthetics and novel needs of living space in times of strong change, without forgetting traditional forms of representation.
Perhaps they were not as many as one might think, those enlightened bourgeois men and women that permeated with a European breath, as one critical voice observes. They succeeded, however, in founding a platform projected toward future outcomes and opening themselves up in dialogue with architects and artists, fellow experimenters who lived and worked in the Lombard city as if a large collective workshop. They were systemizing, sharing nodal themes in a lively and factual debate. Ideas circulated and expanded in virtuous concentric circles, friendship relations, transferring from the sphere of the private to the public. They changed the appearance of the urban plot in accordance with the metamorphosis of the bourgeois interior, which seemingly sought out new paths of stylistic and material interpretation that were other than the certain orthodoxy of Piero Portaluppi, who dominated the Milanese temperament until the fifth decade of the twentieth century.
Franco Albini
Franco Albini, Villa Pestarini on via Mogadiscio. It falls under the umbrella of the many professional relationships woven with the Milanese bourgeoisie-families such as the Falck and Caprotti families, the Vanzetti and later with the Brion
With Villa Pestarini – ‘the little villa,’ as he called it in his design papers – Franco Albini (Robbiate, 1905 – Milan, 1977) summarized suggestions of the German and Scandinavian avant-garde. The designer referred to the steel-framed house that he and other young architects had made two years earlier for the V Triennale at the urging of Giuseppe Pagano, then editor of Casabella magazine. Pagano defined this project as an example of ‘artistic rationality’.
Located on Via Mogadiscio, Villa Pestarini (1937-8) is the only house Albini erected in Milan, without the collaboration of other architects, before World War II. This commission embodies his critique of rationalist language and the reinterpretation of the relationship between architecture and industry, pursued by the pioneers of Modernity. It falls under the umbrella of the many professional relationships woven together by the Milanese bourgeoisie-families, such as the Falck and Caprotti families, the Vanzetti family, and later the Brion family. The building, divided into two floors, is sharply separated into two bands, longitudinal parallelepiped volumes: one facing the street, the other looking out onto an inner garden. The space, refined and scenic, is immersed in a dynamic fluidity. The rooms can be left open to communicate or divided by sliding doors and heavy fabric curtains. The staircase rises as the pivot of the entire planimetric composition, contrasting with the translucent back wall.
For Albini, wrote Edoardo Persico in 1932, the environment is determined by the shape of objects that live in space according to their particular stereometry. Details and the use of color are careful. The flooring changes according to the sub-area: white Carrara marble for the entrance and hallway, strip parquet for the living room, black stone for the back staircase and bathrooms, terracotta for the terrace and side balcony. There are many custom-made furnishings, starting with the ebonized pearwood ski closet and coat rack in the entrance and ending with the white beola fireplace with niches on its sides and glass cabinets hovering above it in the kitchen. The bathrooms appear abstract and far from any superfetation or decorative intent in their basic, linear elegance. They are characterized by glass partitions and an ivory or pale blue mosaic cladding, which play in the purity of geometric fields and are set against the black stone. Bright, and already high-tech, they recall that which Albini conceived for his Room for a Man, a tiny 27 square meters in total, for the Housing Exhibition of the VI Milan Triennale in 1936.
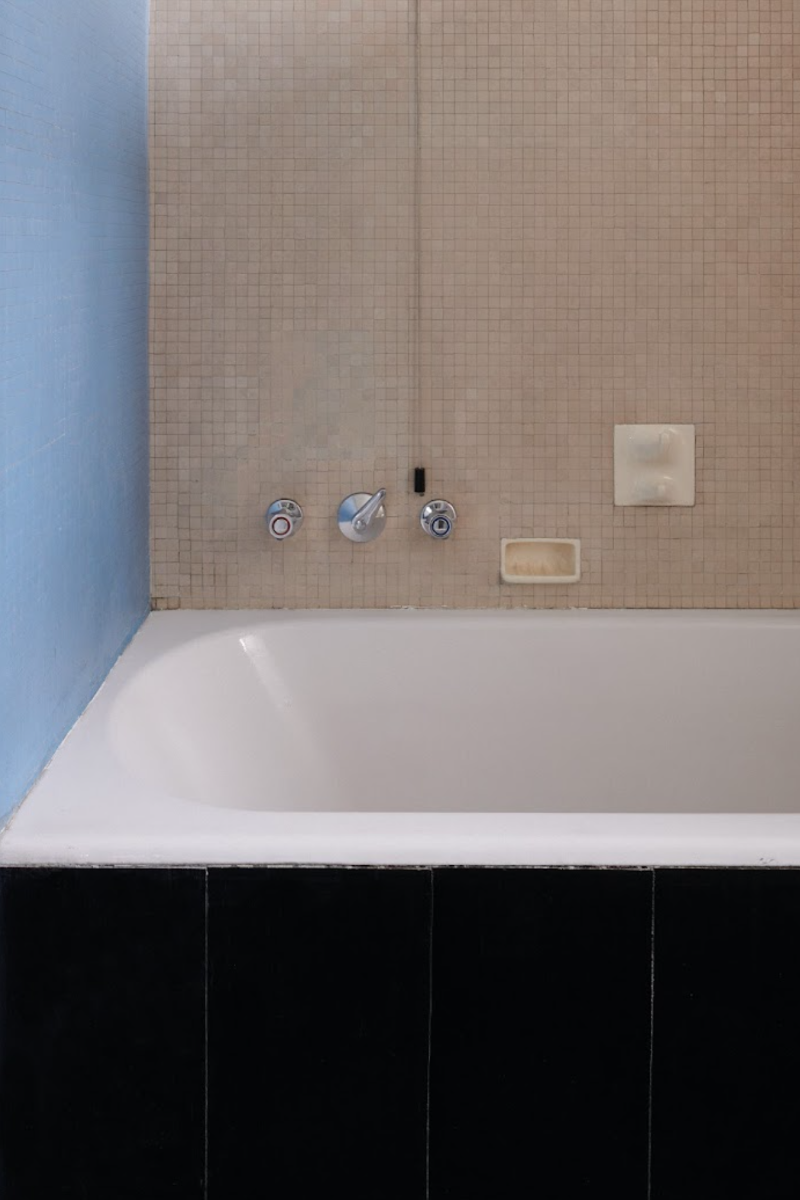
Gianfranco Frattini
Gianfranco Frattini: the apartment-studio in Portofino, conceived as the interior of a vessel projected onto the water and facing directly onto the harbor, was designed in 1971
Gianfranco Frattini (Padua, 1926 – Milan, 2004), architect, designer, and a pupil of Gio Ponti in whose studio he would first practice, belonged to a generation that constitutes the Italian design movement. To understand Frattini’s thoughtful and philosophical way of proceeding in design, one must recall a phrase he frequently repeated: It is dangerous to fall in love with the first intuition. Everyone gets a light bulb turned on, but sometimes it just dazzles. Frattini’s apartment-studio in Portofino, conceived as the interior of a nautical vessel and facing directly onto the harbor, was designed in 1971. Its small spaces, contained by a low ceiling, are articulated and modulated on different levels so as to overcome this limitation. Alternating backlit grids, vaults, and barely noticeable sails: the skilful use of various light sources enhances their dynamic and functional depth. Fixed pieces of furniture and wall coverings help to establish a regulatory layout of the volume, imprinting upon its paths and fruition. Here, Frattini reinvents and retracts topical elements of his poetics in reduced dimensions. Long dreamed of in a favorite spot right at the water’s edge in Portofino, the 40-square-meter architect’s den became Gianfranco Frattini’s think tank and buen retiro.
«My father – recalls his daughter, Emanuela Frattini Magnusson – cultivated an affection for Portofino and had always wanted a window on the marina. It is a distinct memory that takes me back to childhood. The apartment embodies those affinities and types of design at which he excelled, defining the space with an acuity driven to the last detail. Like a boat, it is furnished in mahogany with a pitch-jointed teak floor. The furnishings are fixed, just as in a boat. One would only enter it barefoot. A poem of wood, a material that he, born in the Brianza workshops, explored with Pierluigi Ghianda, a master experimental cabinetmaker who also worked alongside Gio Ponti, Cini Boeri, Claudio Salocchi and the Castiglioni brothers. With Ghianda, he established a partnership and friendship that also generated the Kyoto beech table of 1974, a miracle of perfection with its texture of 1,705 joints and 1,600 square holes, as well as several fittings».
Emanuela Frattini Magnusson on her father Gianfranco Frattini: materials, color, light. When there was an enlightened bourgeoisie
In addition to wood, Frattini’s works were materialized in plastic, metals, glass and silver. «My father had Lombard roots and loved Milan – he spoke the local dialect. Back then, the city was prodigal with inspiration and the stronghold of an enlightened and ethical bourgeoisie ready to look forward with progressive freedom. Entrepreneurs were betting on the new and investing heavily, unlike today. My father had been born in Padua only by chance. Milan was his base, but Portofino was the place of his heart, to which he not infrequently escaped to rest, reset and imagine new projects in solitude. He spent a lot of time there, sometimes disappearing suddenly so that no one knew where he was. Originally, the space was an old disused chapel with vaulted ceilings and slate elements, which he maintained and enhanced. In the central space, above the bed area, a false ceiling houses technical equipment. Light becomes a motif of the project. Lighting engineering, like color, was something he spent a great deal of time on, either alone or with specialized technicians, such as Livio Castiglioni with whom he created the Boalum lamp, a serpent of infinite light made of translucent flexible PVC reinforced by resin terminals, dating from 1970. He detested all forms of ostentation and excess, pursuing a stringent and essential design language, connoted by an intimate and internalized spirit. His design methodology – Emanuela concludes – started with solving the plan, with all those necessary alignments upon which he was intransigent. Then it was the turn of the materials, the use of color and light. I think he already had everything sorted out in his head, under control from the very first bars of each subsequent design adventure».
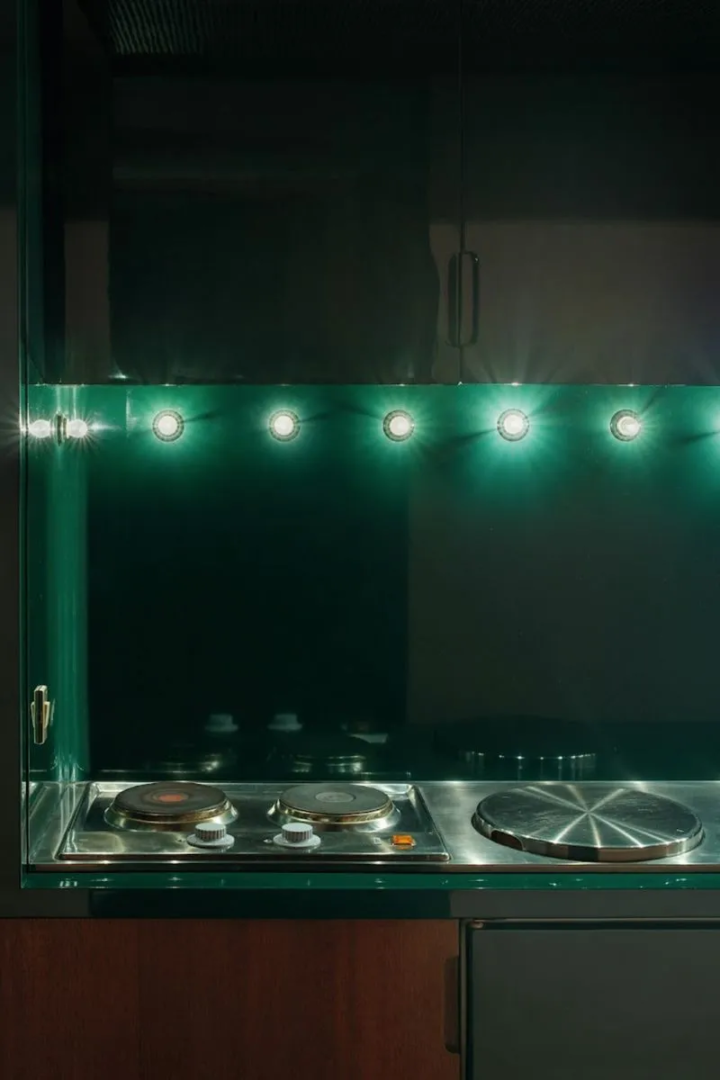
Luigi Caccia Dominioni
Luigi Caccia Dominioni, two projects for the bourgeoisie in Milan: via Gesù and piazza Carbonari
Luigi Caccia Dominioni (Milan, 1913 – 2016), architect, designer and urban planner, was a Milanese institution throughout a life spanning more than a century. He was born into an old, aristocratic family and, during his studies at the Politecnico (then Regio Istituto Tecnico Superiore), forged relationships with Livio and Pier Giacomo Castiglioni – with whom he launched a professional practice in 1937 – Cesare Cattaneo, Giannino Bernasconi, Castellani, Lattuada and Comencini – not yet film directors –, Zanuso and the future BBPR. He trained in the lessons of Design Masters as Luigi Moretti and Piero Portaluppi.
In the field of design, he made his debut in 1938 with various models of radio sets for Phonola, later perfected and presented at the Milan Triennale in 1940. After the War, in which he participated as an army officer, in 1946 he opened his own studio. In 1947, together with Ignazio Gardella and Corrado Corradi Dell’Acqua, he founded the handcrafted design production brand, Azucena – of Verdi-derived origin, the name was that of Corradi’s dachshund, a well-known melomaniac. His wide-ranging architectural production, aimed at harmonizing the pre-existing with a suspended language, did not forgo the constant evolution of new forms and technological contributions and began with the reconstruction of his family home in Piazza Sant’Ambrogio, razed to the ground by the Allied bombing in August 1943.
The two projects featured in this itinerary, both conceived in the early 1960s, possess different – almost antithetical – purposes and souls. One is the total redefinition of a four-story, late 18th-century mansion in the city center on behalf of an upper-class family with five children. The second, erected from scratch, is a building set in a suburban area that was to be reevaluated by means of urban planning and consists of a varied typology of apartments for sale.
The house at 13 Via Gesù, commissioned in 1960 and completed two years later, was built at the behest of Piero Bassetti, a textile entrepreneur and politician who was president of the Lombardy Region, and his wife Carla – a couple for whom the architect had already arranged a previous residence on Via Bigli. Intended for a young and conspicuous family, from which to carry out their representative functions, it is equipped with a living area on the fourth floor while the owner’s offices and study center are on the first.
Daria Caccia Dominioni, Luigi’s daughter, recounts the genesis of the two projects
Daria Caccia Dominioni, the daughter of Luigi, recounts: «My father decided to empty the interior space behind the elongated façade on Jesus Street, wedged between two buildings and thus blind on two sides. He found a daring solution and, with extreme autonomy of renovation, exploited the vertical spatiality by connecting the four floors with an elliptical staircase staggered between them in height and lit by a hexagonal skylight set into the roof. Another service staircase, grafted onto the side, connects the kitchen, dining and cloakroom. That curved line, which is a constant throughout his other projects, dominates the plan layout». With a freedom of spatial whimsy and a geometric verve with a sustained rhythm, Caccia composed a tapestry of rooms with pentagonal, elliptical and a variety of irregular morphologies. The furnishings, which originally stood in dialogue with design complements and balanced antiquarian inserts, were carved inside niches and recesses, exploiting every possible space available. Even the elevator was pentagonal. Meanwhile, two semicircular bookcases pandered to the curvature of the living room adjacent to the dining room. In the name of synthèse des arts, the original architect enlisted the help of Francesco Somaini, who designed and executed a number of floor mosaics, gargoyles, stained glass and fire-cut slabs.
«In 1998, the house, which had passed on in ownership to a family living mainly in Zurich, needed a new interpretation. I followed this new intervention closely, which Dad approached with greater freedom of action, remaining faithful to its 1960s imprinting. We were very close, and he shared with me his desire to give his best, which distinguished him until the end. As a true Lombard, he did not sleep on his laurels and evolved every day, with exemplary dedication. He lived his work as a service with respect for the needs and expectations of his clients. He tried to keep in use, as much as was possible, the hoard of furnishings, memories and paintings that clients brought with them. In this case, he had been given carte blanche, going so far as to choose all the paintings, objects and antiques himself. His style has a lasting connotation but never seems to date or lose its identity with respect to the passage of time. More advanced materials, color themes and lighting strategies were introduced, but the language remained as the original».
A building for dwellings of various types at 2 Carbonari Square stands in an urban area that was booming when first designed in 1980. It has a quadrangular plan, a roof with a seemingly random profile eight stories above ground that follows a broken line that responds to a land-use plan constraint, and a façade of polished crème caramel litho cement. Its windows are loosely placed and a double projecting bow window blooms on the top two floors of the northeastern façade. The interior floor plans, which lack corner pillars, are highly complex and irregular, meeting the personal demands of the clients. The residential unit stems from an agreement the builders made with the municipality, who demanded an increase in the green area for the granting of an increase in building height. One of two elevators is inserted on the outer edge of the building front, with direct access to the dwellings. An octagonal stairwell traces the building’s diamond-shaped plan, its chromatic energy ignited in sang-de-bœuf hues and materials in vogue at the time. A mosaic by Francesco Somaini similarly disrupts the floor in the living room of the large flat, enhancing its changing volumetric dimension and soft circularity.

Cini Boeri
Cini Boeri, epitome of a feminism that does not give up femininity and sophistication
Cini Boeri (Milan, 1924 – 2020), nee Maria Cristina Mariani Dameno, an architect and designer who opened her own studio in 1963, was a student of Gio Ponti: mentor and true putative father of some of the nodal personalities who succeed one another on these pages. Fresh out of finishing her university studies, she was also a collaborator of Marco Zanuso. Cini Boeri’s creative figure always tended to privilege the functionality of a project over the aesthetic, as well as focusing on the autonomy of the occupants of the dwellings she designed. Partisan, political and of a pugnacious temperament, she was a woman of rarefied and concise elegance who also influenced Made in Milan fashion: Armani and Prada in particular. The epitome of a feminist that did not give up its femininity nor sophistication, she was an independent and libertarian spirit, nonconformist and autonomous in her attitude. The 1970s, as well as the latter end of the previous decade, marked many an epoch-making creative achievement for her.
Anna Paracchini recounts: Cini Boeri was a consistent and generous woman of advice and a thousand subtle attentions
In 1965, she divorced her husband. As a friend and client, confides Anna Paracchini, Cini Boeri was a consistent and generous woman of advice and a thousand subtle attentions. She helped on the sly, tiptoeing into the heart of emotions and issues, yet never invasive. She could also be closed and relentless. «She knew how to seduce – even if she didn’t want to», recalls Paracchini. «When she entered a room men and women alike would focus on her, drawing them like a magnet into her energetic orbit. She was sensual, with a hint of mystery. I met her when I was seventeen and she remained an example for me, long before she designed this home, where I live, in 1988. She once promised me: When you and your husband have the money, I will design for you a house and I will give you the project. More than a kitchen, she invented a convivial crossroads in gray and black, overcoming all my misgivings about its representative use and applications. The kitchen, separated from the living room by a glass screen, became the hub – not only for the family, but also for my children’s friends».
«Cini, too, often received guests in the kitchen, with a proverbial, almost mathematical, care for the table setting, which she somehow composed in but a moment. Dinners that gave life to social planning and cultural encroachments, prodigal of friendships and imaginaries. I remember, amidst the ideological excesses and militant extremism of ’68, Cini – who, as a woman, had to fight hard to assert herself – told me that I had to be a feminist, yes; but without ever abdicating my true weapon, femininity. Among the last memories I have of her, one is particularly dear to me. She told me that she saw herself in me, filling me with pride. A gift to know and experience her, her feminine freedom, the awareness and respect she carried».
The two Milan apartments designed by Cini Boeri at different times, located on via Donizetti and via Smareglia
The two Milanese apartments designed by Cini Boeri, though at different times and located on Via Donizetti and Via Smareglia, testify to the design constants she applied throughout her work and the attention to detail taken to the utmost degree. She cut houses to measure for those who were to enjoy them on a daily basis. A combination of respect and sharing prevails in these two projects – intended for a couple and the family of one of her sons, respectively.
Rossella Citterio, wife of one of Cini Boeri sons, Sandro
Rossella Citterio, a communications expert now involved in the ForestaMI forestation program in Milan and the wife of Sandro, one of Cini Boeri’s sons, points out how Cini immediately welcomed her desire for a bedroom of her own. «I told her, if we want the marriage to last, we need to create demarcated and personal terrains. She listened and assented. She was certainly not the classic mother-in-law and went further, envisioning autonomous cells with meeting sutures that act as glue where they come together. She had a sacred and total sense of privacy, which perhaps came from her upbringing as a member of the bourgeoisie of Milan. The kitchen, here, is the most prominent trait-d’union: a common and distributive organism, full of light and circumscribed by glass that does not hinder spatial perception in every aspect».
«In both of these houses, her design process manifests itself», Antonio Boeri, grandson of Cini Boeri, architect and one of the partners in the CMQ firm, explains. «Cini always started from her ideals of freedom and autonomy of space, which derived from her personal story. She had to make her way as a woman in the closed, masculine world of architecture. She fought to emancipate herself. Sweet, welcoming and sensitive, she was also sharp of character, stubborn and crystal clear. She applied the libertarian approach to the bourgeois idea of a house, because her clients were of this target audience. Cini enucleated the idea of collectivity within the home and of dialogue among its inhabitants, balanced on the other side by the maintenance of privacy and autonomy for each».
Cini Boeri’s nephew, Antonio Boeri, architect, speaks – CMQ architecture bookstore
«Her ethics, ideology, and history expressed themselves through spatial compression, the subdivision of rooms, and the alternation of levels and false ceilings. Her way of designing was based on an anthropological reading of space. She imagined dwellings by thinking about the inhabitants, the families, stepping right down into their ways of existing. A few years ago, together with my two partners at CMQ architecture, we did an intervention in the apartment on Via Donizetti designed by Cini Boeri. We had no intention of affecting the identity of the house – I would call it an intervention for its nuanced additions. The focus? A bookcase. The intention was to unite two rooms that were spatially divided: the living area and the kitchen. The bookcase creates a link. Simple, light, made of wood and covered in aluminum laminate, with triangular steel rods to make it look lighter despite its wall anchorage. It narrows at the front in order to become lighter and lighter».
«My grandmother’s greatest lesson, which I try to keep with me at all times, was to understand what one’s customers are like and what their needs are. The design act cannot be separated from this step. Together, my cousin Giulia Boeri, who is passionate about our grandmother’s existential and professional adventures, and I have embraced a common program to enhance her figure. Giulia and I are the two directors of the Cini Boeri Archive. Also with us is Cristina Moro, as curator. We have so many projects underway. In April, there will be an exhibition at the library in Parco Sempione. Some historical pieces are being put back into production and a documentary is being produced. With Dino Polverino, a historical collaborator of my grandmother’s, we are working on a project that was particularly close to her heart: the restyling of the Loggia dei Mercanti, already the largest open-air museum of the Resistance».
«Every week, Cini would hold dinners to which she would invite between ten and fifteen people. She would bring us, her teenage grandchildren, together with the adult world; she would mix clients and members of the Milanese bourgeoisie with artists, designers, and intellectuals. One sad thing now is that many of her apartments have been fractionated – devastated I would say – and so much of her work and creative tension has vanished into thin air».
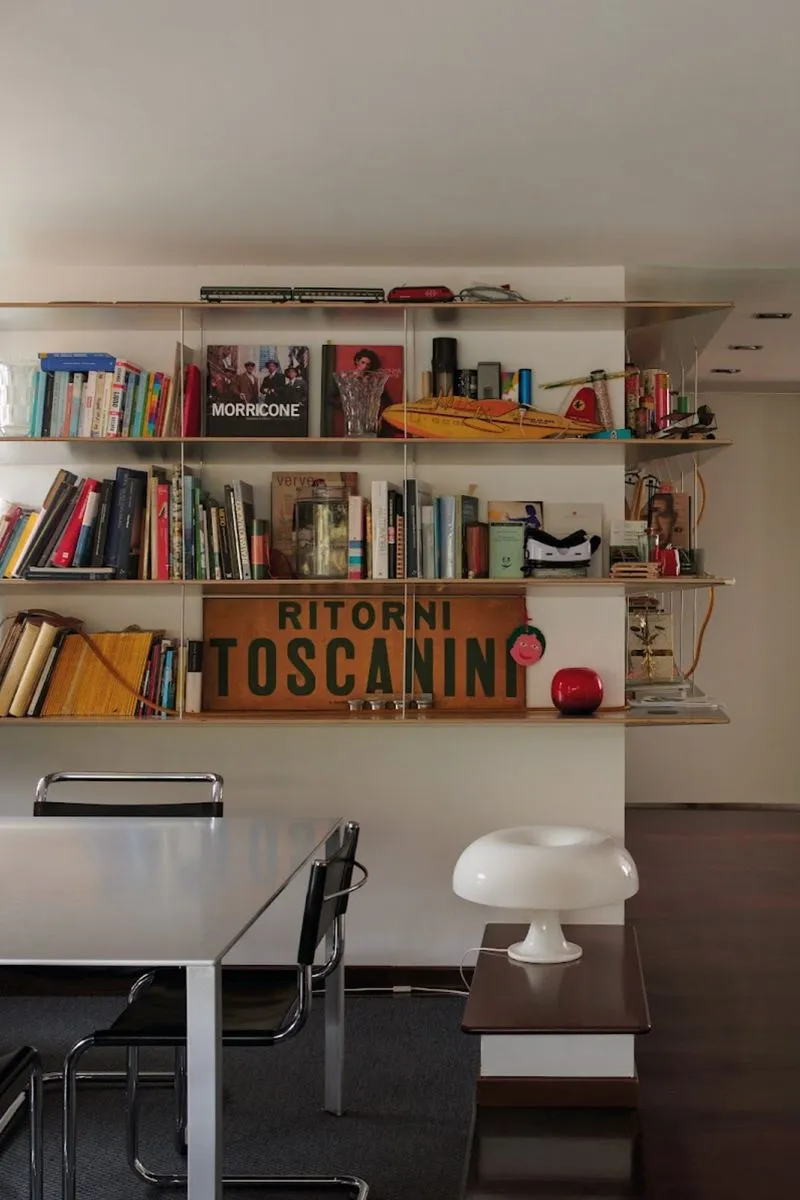
Claudio Salocchi
Claudio Salocchi through the account of his son Tommaso Salocchi. A bourgeois interior that is still functional
«In his home, designed in 1969» – Tommaso, Claudio Salocchi’s son, recounts – «you will find, in the bathroom and kitchen photographed for this reportage, the characteristics that trace the pursuit of his work as a designer and architect. Corresponding to his goal of identifying a modern and nonconformist architecture, yet one that was also of balance and harmony between form and function, Salocchi deconstructs the traditional long and narrow bathroom typology with the inclusion of forty-five-degree angled cuts accentuated by the pentagonal shape of the bathtub and mirror, and by the use of wide glass sheet cladding. Meanwhile, portions of opalines, not transparent but glossy, reflective, hygienic, and softly tinted are cut into caseloads. The glossy surface, set at full height, dematerialized the walls, enlarging the space and transforming the room into a modern and essential bathroom, where even daily cleaning becomes a multi-sensory experience».
«In the kitchen, Claudio Salocchi applies an S60 modular furniture model: designed in 1968, it was the first result of a 50-year collaboration with the Alberti Cucine brand. S60 introduces new ergonomic and domestic work standards. The pinnacle of this itinerary is the design of MetrOsistema, a program of multifunctional storage units that won the Compasso d’Oro award in 1979. In this L-shaped kitchen composition, still perfect after fifty years of use, we can see extruded plastic handles integrated into laminate doors, hidden under cabinet lighting, modular steel blocks for water and stoves, and others ‘projects within the project’. Salocchi was a pioneering industrial designer in the 1970s and 1980s. The result here, as in other parts of the house, is still intact and enjoyable – both functionally and aesthetically. My father, Claudio, was also a passionate cook, as was his wife. Today, I am the one who carries on this tradition and the care of the house».
Claudio Salocchi, professor of Architectural Composition at Valle Giulia faculty in La Sapienza, Rome
It was best expressed in the redevelopment of earlier buildings, not infrequently with the medium and mediation of contemporary art. Salocchi embodied a design vision that anticipated forms, technologies and experimentation with materials that would establish themselves as trends several years later. He pursued a personal path, unencumbered by the influences of the time. He spread himself across the fields of industrial design, architecture and interior design within the international scene. An independent spirit, arduous to classify, from the 1960s onward he became exclusively linked to a number of companies that debuted or emerged during that period.
Lighting engineering was a central theme for Salocchi. Back then, Italian entrepreneurship was indulging in research and experimentation with foresight and economic risk taking. Young designers, bound by friendly relations with the industrialists of the time, were encouraged to interpenetrate and experiment according to a mode of investment that is somewhat lost today. Salocchi participated at the forefront of the debate on light– thanks to his experience with Lumenform, the originator of several of his modular blown-glass series, such as the Zea floor lamp of 1968 and the Onda ceiling and wall system of 1960 to 1969. These are joined by the essentiality of the extruded aluminum stem of Fluo, which holds a fluorescent tube, and the metaphysical table model Tulpa of 1971.
The Nineties were the decade of artisanal production, within the broader context of a change of productive course that tended toward industrial design. It was during this time that Claudio Salocchi established a close dialogue with Bottega Gadda and Master Pierluigi Ghianda, a virtuoso of Brianza woodworking, in a cross-reference of assonances between design and architecture. He recovered the essence of the Genius loci, while giving life to a limited and dedicated series of objects. He would go on to teach at the Milan Politecnico and later at the Valle Giulia faculty in Rome La Sapienza as professor of Architectural Composition.
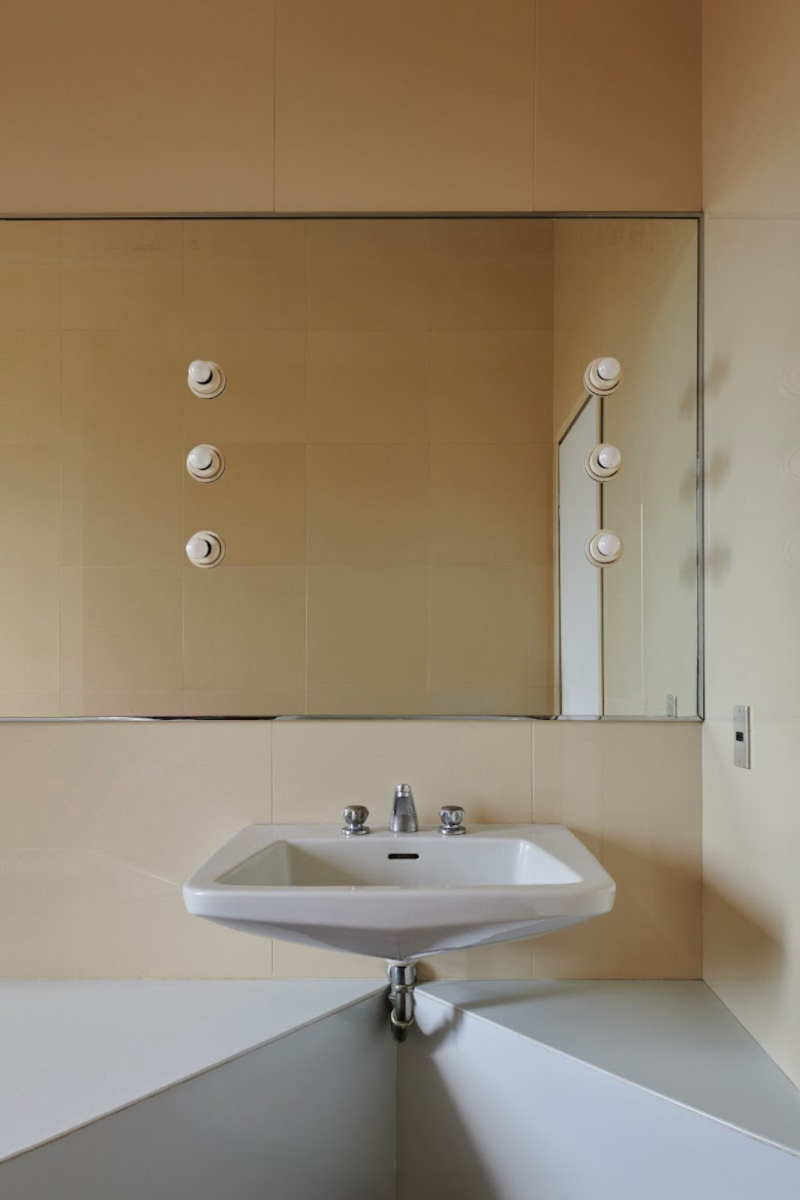
Nanda Vigo
Interview with Allegra Ravizza, president of the Nanda Vigo Archives
«We began working with Nanda in the early Aughts, based on common artistic interests and research» – says Allegra Ravizza, president of the Nanda Vigo Archive, of which Marco Meneguzzo is vice-president. «In the establishment of the Archive that bears her name, we followed her every wish: including the most fundamental of operating free of charge to keep all autonomy intact. Nanda Vigo, a woman of rare intelligence, was the master of a multifaceted talent that she applied only to work. She was a workaholic. She embraced this path without stopping from the age of four, when she was thunderstruck by the refraction of light on the windows in front of the rationalist geometry of Terragni’s Casa del Fascio in Como».
«Born on November 14, 1936, in the Lombard capital, her full name was Fernanda Enrica Leonia Vigo. It had not been easy to break out of the muffled shell of a typical middle-class family, who had quite different plans in store for her life. An only child, she counted artists among her ancestors. She opened her first studio in 1959, while splitting her time between Milan and East Africa after studying at the Institute Polytechnique in Lausanne».
«Nanda could be unpleasant. She had no patience and was quickly annoyed. She was practical, down-to-earth and far too quick-witted. She loved intelligence as much as she loathed stupidity and flattery. Modest and tight-lipped, endowed with humor, she called herself the store boy of Gio Ponti and Lucio Fontana, whom she joined in 1959 while assiduously attending the Milan-based avant-garde. She was also generous and prodigal in her contacts with other artists and the artisans she chose to work with. She would organize exhibitions and meetings, take her car and drive herself to Düsseldorf where she would load it with works that she would then take back to Italy».
«She loved animals of all kinds, dogs especially. As long as they would let her, in the 1980s she even kept a boa constrictor and an obnoxious little lavender bear at her home. Nature was her main interest, linking her to Africa. A protagonist of eco-battles before it was fashionable, she was distressed by the fate of the planet and the problems inherent to its growing pollution. She predicted the end of the world because of human stupidity. She was afraid of the future. That is why she decided not to have children. Another inspiration for her existence were science fiction movies. Of Nanda’s generation, she had grown up with the myth of the moon and the fantasy that it was inhabited by strange extraterrestrial creatures before the American moon landing on July 16, 1969. A dreamlike drift that associated her with Lucio Fontana. Her essential direction was light – that antithetical conflict and harmony between light and space that is the theoretical framework from which the Chronotopic Manifesto originated in 1964. Nanda’s was a spatial breakthrough and an interstellar journey».
«She had fallen in love with Piero Manzoni, as one only falls in love in one’s twenties. This relationship slowed her independence. He was jealous and did not want Nanda to take her own expressive path (this was strange for a libertarian with a provocative temperament, as Manzoni was). Nanda was the first to wear a miniskirt in Milan while twin sets and string of pearls were raging, and as such she attracted the attention of other men. Fights – even violent ones – were constantly happening, as friends in her entourage testify».
Nanda Vigo’s house in Lugano, 2015
«My House is Nanda Vigo’s latest work, designed between 2014 and 2015. It was originally an amorphous, typically Swiss, residential building overlooking Lake Lugano. This was perhaps its only asset: the panoramic view. Nanda, when I called her to see it, was thrilled. It was the natural setting that seduced her, that bird’s-eye view jutting out over the water and the lush mountain garden that framed it at the back. A forest. I told her I wanted something reminiscent of her Casa Gialla in Milan, designed for a client who detested the Po Valley fog. The end result played on black and white, a kind of abstract iceberg. She decided what went well. Unlike other architects, she didn’t like the interference of clients during construction. Only in the living room are two colorful ottomans that she reinvented, custom-made based on her Blocco for Driade».
«The guest bathroom she carved out of a cramped closet with a three-foot-by-two-foot washing machine. A zigzag cladding in black and white resin, a geometric texture of broken and syncopated elements, engenders the rhythm of anamorphosis, with a vaguely trompe-lœil vibe unhinging the much reduced spatiality. There is even a shower with an admirably hollowed-out dish in the floor that seems to rise, undulating, from which the water does not splash, such is its precision».
«My bedroom is conceived as a floating spaceship, but the master bathroom is the heart of the whole composition. Here, Nanda Vigo breaks free from the Diktat of tiles and the pairing of Carrara marble and African Black, which were too expensive for my finances. She adapted to intervene with a Gobbetto resin. Obsidian-black fractals in a snow-white field are reflected in the mirror-covered ceiling that amplifies everything, nullifying building limits, blunting corners and erasing the solid boundaries of the box. The inevitable bathroom fixtures are hidden in a niche. Volumetry deflates, then expands. You stand naked in the water of the tub with a cathartic sense, as taught by various religions, enveloped by the pulsing anamorphic vibration and alienating effects of light».
«Anamorphosis and alchemical water, as in Mannerist grottos, are the fruit of the minds of artisans inclined to the magical and supernatural. Exactly like Nanda. I will always thank her for this house she invented for me with her superb obsession with freedom. I greatly miss her critical sense and her truth, even if brutal and disorienting».
Hot Tubes, Italian master Milanese interiores. Photography Paola Pansini
Photography Paola Pansini
Photography assistant Sara Sibio
Thanks to: Valentina Angeloni, Antonio Boeri, Rossella Citterio, Daria Caccia Dominioni,Emanuela Frattini Magnusson, Marco Frattini, Alessia Interlandi, Anna Paracchini, Allegra Ravizza, Tommaso Salocchi, Modesta Sbaragli Ferretti
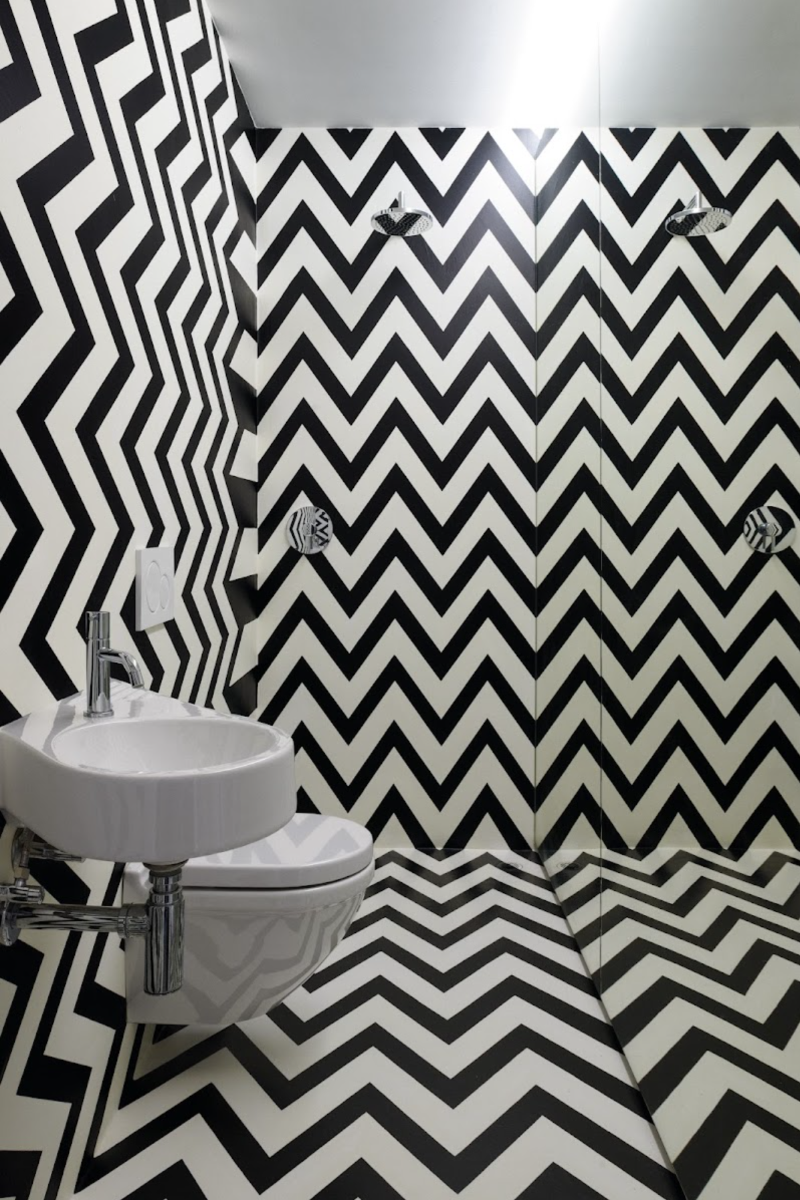
Cesare Cunaccia
Hot tubes
The Hot tubes project has been published in issue 29 of Lampoon – The Boiling Issue. The editors selected original interiors made by twentieth-century designers.


