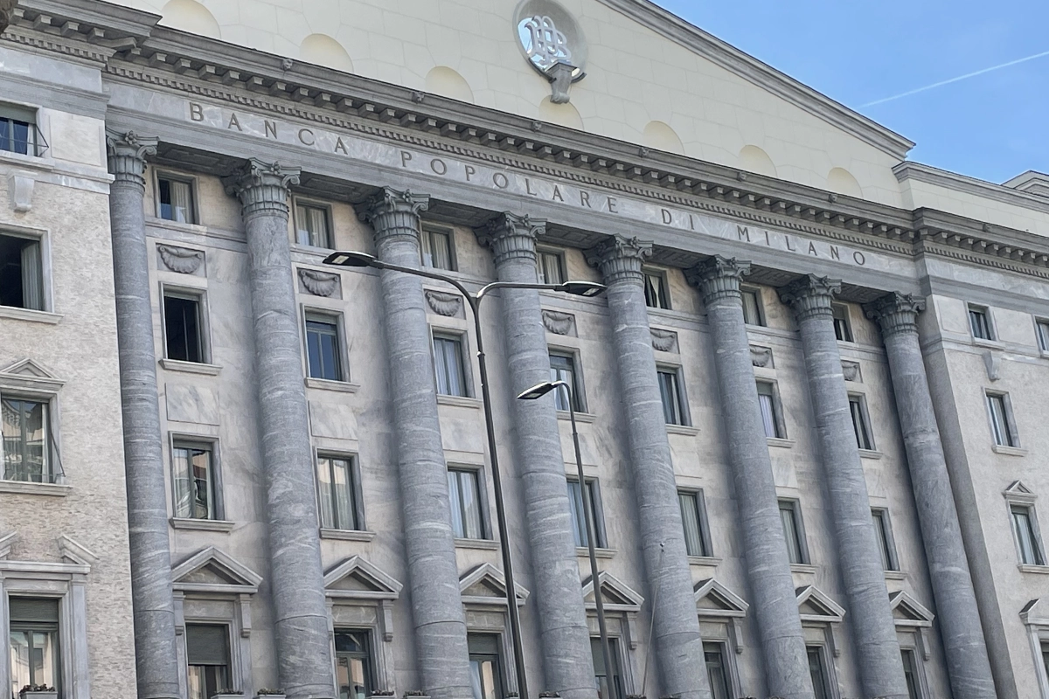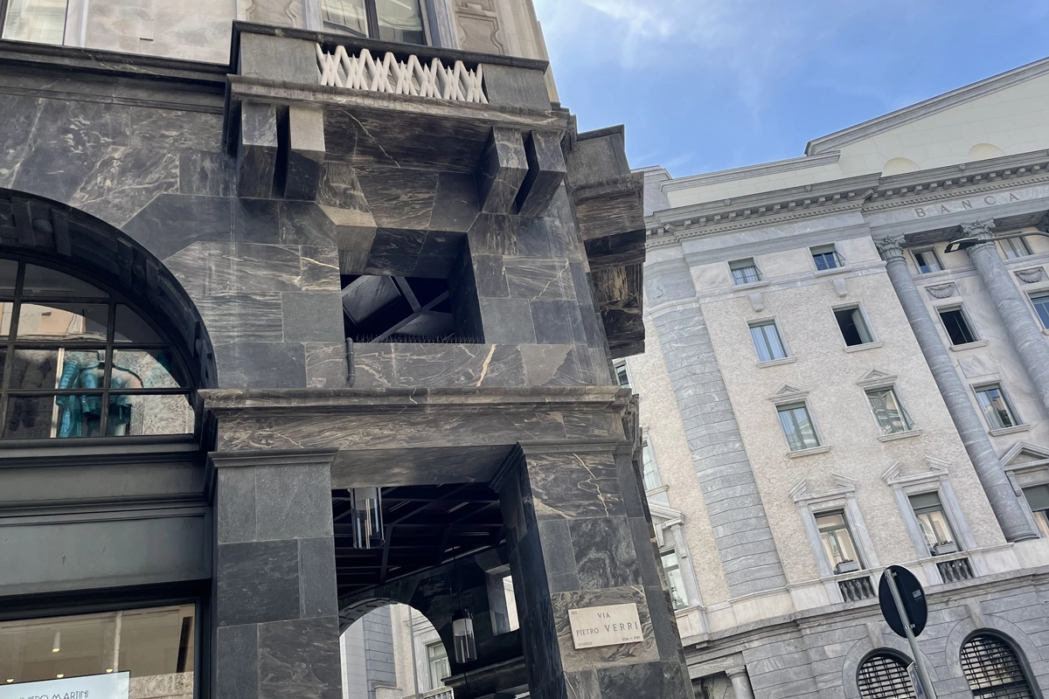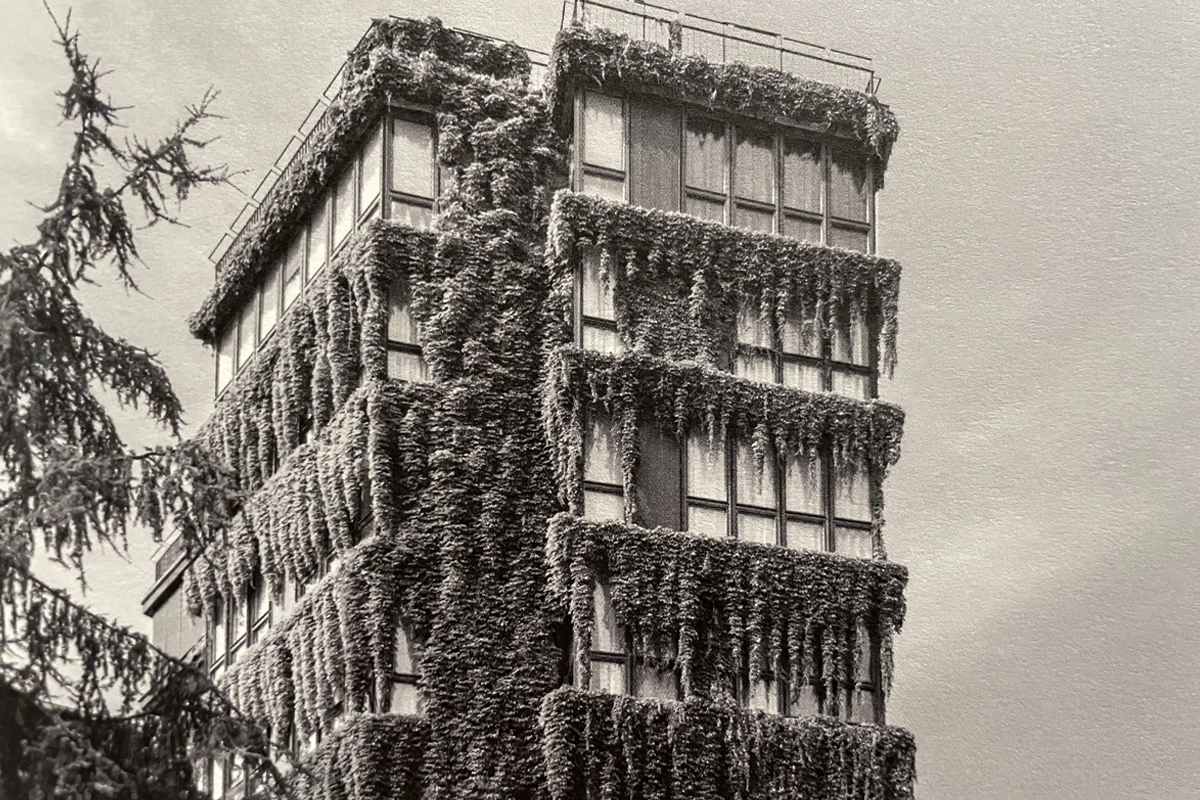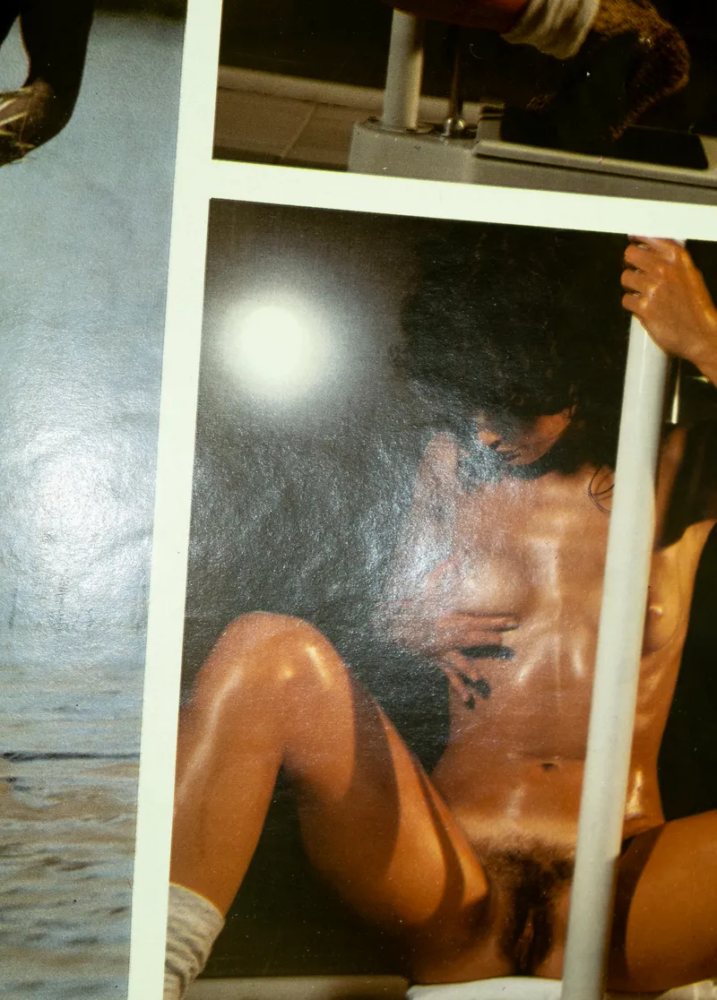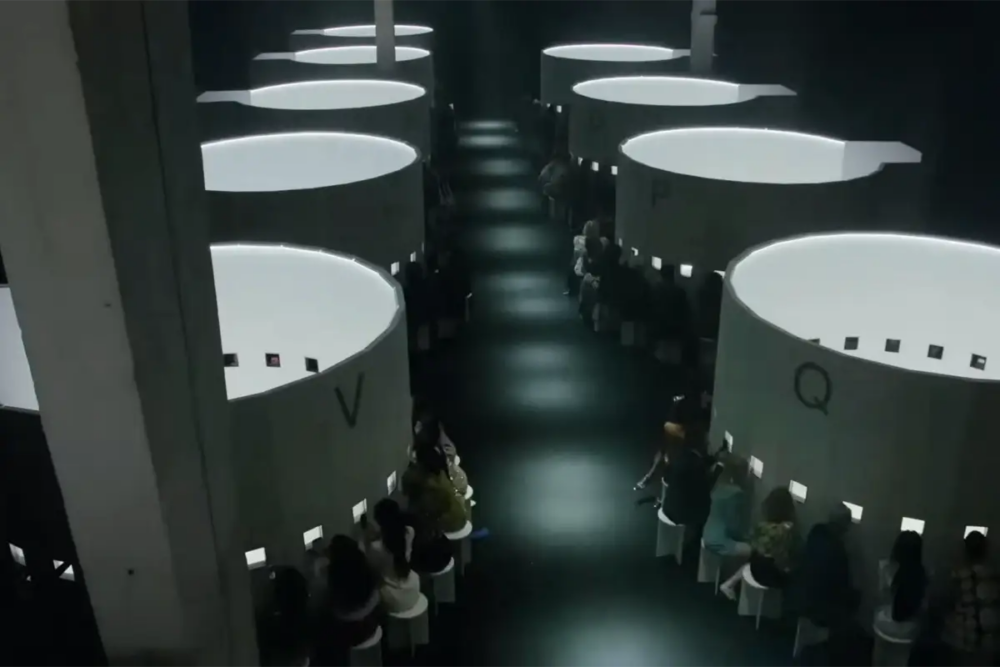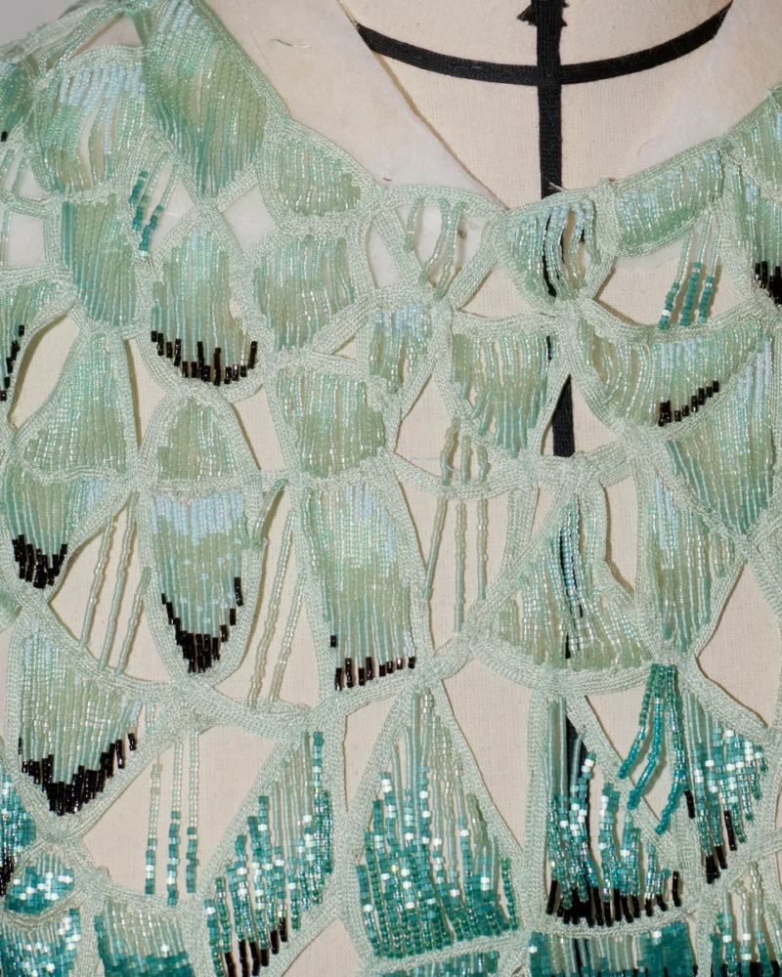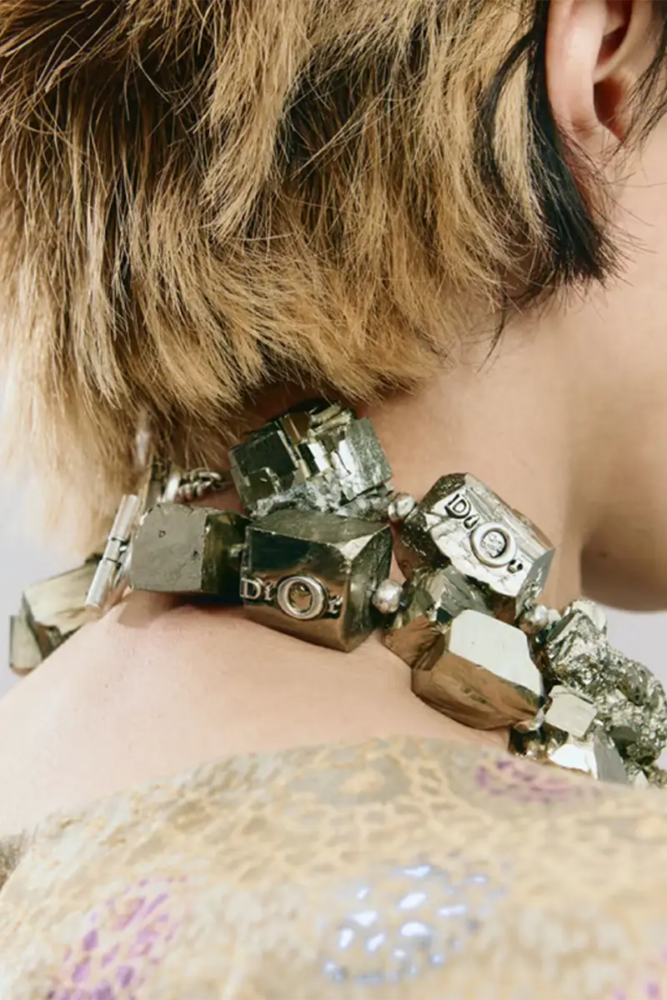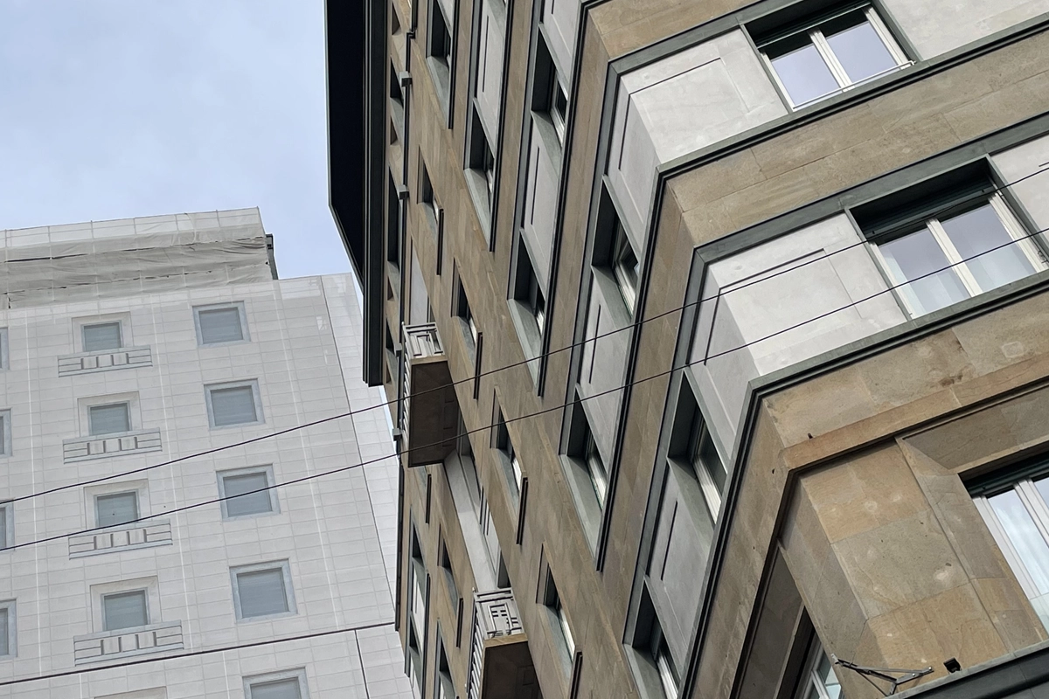
Stories of Milan – il Rubanuvole: the San Babila skyscraper tower
The story of the Rubanuvole skyscraper by architect Alessandro Rimini; the 1960s BBPR and the synthesis of Piazza Meda: the Great Master of Italian urbanism and design
Rubanuvole, the Cloud-Stealer: it’s the Tower in piazza San Babila – the Alessandro Rimini was a Jewish architect, he was taken to prison
Rubanuvole (“Cloud-Stealer” in English) is the name of the skyscraper in Piazza San Babila – the Snia Viscosa Tower. It stands at the intersection of Via Montenapoleone, Corso Matteotti, and Via Bagutta. The construction of the tower took two years, from 1935 to 1937 – the nickname, Cloud-Stealer, was coined by journalists of the time who considered it the first skyscraper in Milan.
Fascist influence is evident, but the regime had not yet degenerated at that time. The project was signed by a Jewish architect, Alessandro Rimini – whose name was later obscured by 1938 racial laws. Until liberation, he continued to work by asking others to act as frontmen for his projects.
In 1944, Alessandro Rimini was imprisoned in San Vittore, where he was beaten and tortured. He was put on a train to Auschwitz but escaped, hidden, and saved himself. Today, Milan bears his mark – from Garage Traversi to Palazzo Donini. One could say that the Piazza San Babila we see today was shaped by him. Rimini designed many movie theaters on Corso Vittorio Emanuele, as well as the Tre Gazzelle tearoom. He had a lot of influence on the city – but few remember him. Alessandro Rimini left no writings about his work – intentionally, he didn’t want literature around his work. He believed that his buildings would serve well for those who lived in them, and for his legacy. For the former, one can say that yes, the mission was accomplished – for the latter, his legacy, less so.
So much dignity. The act of doing much and talking little. The sobriety and disregard for fame and recognition; the boredom of vanity and self-congratulation. Alessandro Rimini could be considered one of the primary architects of Milan’s identity today.
What is Milan’s architectural identity?
I would like to define the architectural and aesthetic identity of Milano as a city. Such an identity was born with the Neoclassicism by Giuseppe Piermarini. Later, it was the code for residential buildings, both noble and popular, through the entire 19th century. The Fascist era recovered Roman influences: blending them with Art Deco and creating monumental architecture: the Central Station, as the main example. With post-war Rationalism and the economic boom, Milan’s identity gains the vigor that made the city one of a kind – a playground for the Masters of the 1950s and 1960s.
Piazza Meda, an example and synthesis
La Forma dell’Utile was the title of the 1951 Triennale exhibition, set up and curated by the BBPR studio. The Velasca Tower was built in 1958, making it a memorable landmark for BBPR. The same year saw the construction of an office building, the former Chase Manhattan Bank, in Piazza Meda. This was a less flashy project than the Velasca Tower, and for this reason, more demonstrative of the Milanese identity I am trying to decode.
The former BBPR bank connects – through a colonnade in iron and steel placed on a curve – from the left, Via Hoepli with the bookstore designed by Luigi Figni and Gino Pollini (1958) – to the right, the apse of the San Fedele church. The San Fedele was the church of Alessandro Manzoni: on the steps to enter it, in 1873 Manzoni fell and never recovered – he died few months later.
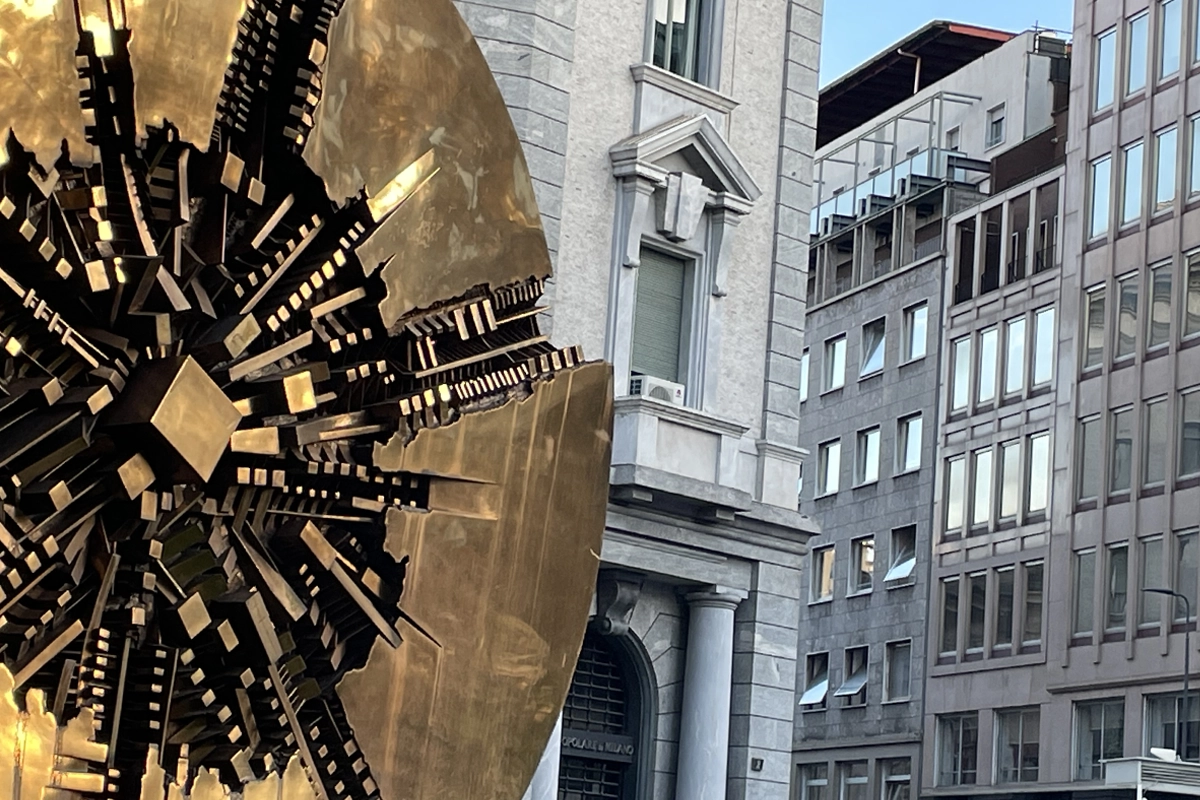
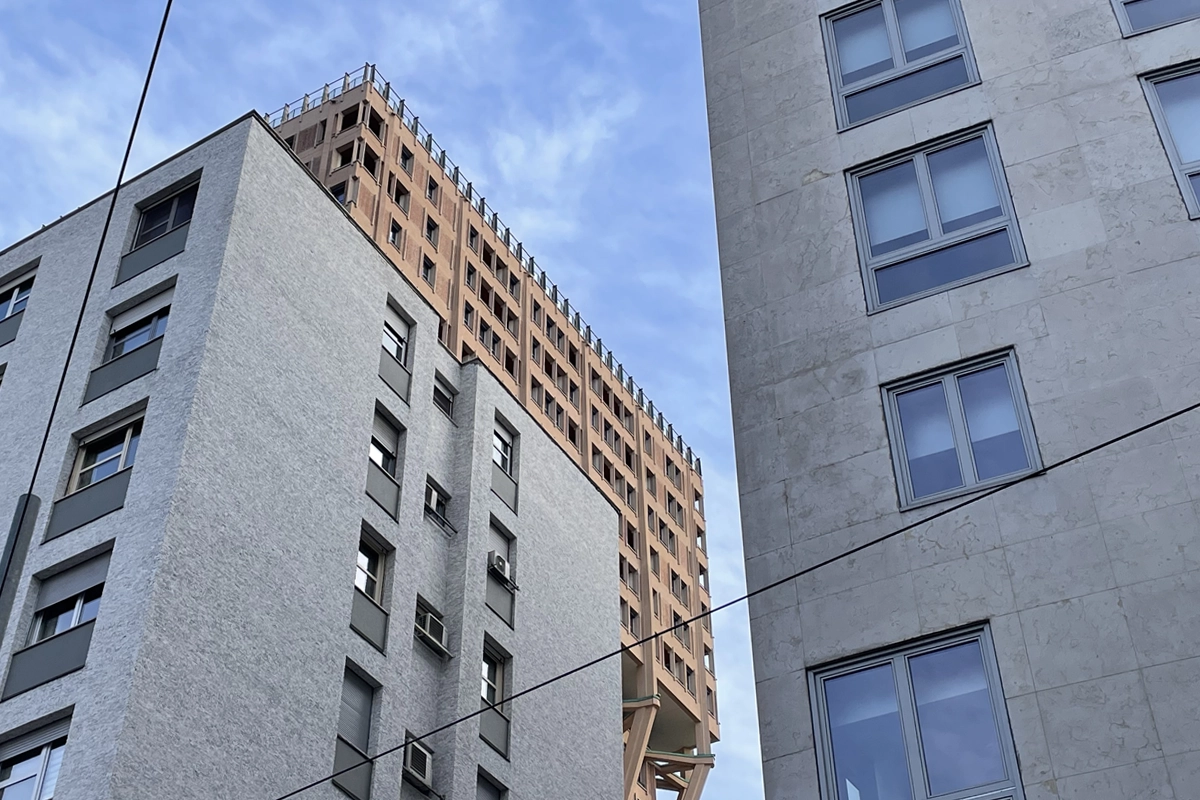
In the center of Piazza Meda, you can see The Sun, a large disk in bronze by Arnaldo Pomodoro. It stands out among some magnolias planted thanks to Moncler.
Two buildings from the 1930s face each other: the Banca Popolare by Giovanni Greppi and Palazzo Bolchini by Pier Giulio Magistretti. These two buildings reinterpreted Neoclassicism evolving it into Art Deco with a fascist language: they lead out of the square into Corso Matteotti. On the corner, you face Palazzo Crespi by Portaluppi: in the view, the San Babila Tower by Rimini from where I began my depiction.
In summary, Piazza Meda encapsulates everything.
Iconic Milanese architecture: Luigi Caccia Dominioni, Ignazio Gardella, Jan Andrea Battistoni, Angelo Mangiarotti, and Bruno Morassutti
A list of some examples of Milanese architecture that exemplify such an aesthetic intellectualism.
At 18 Piazza Sant’Ambrogio, a building that Luigi Caccia Dominioni rebuilt after the bombings in 1947 on the foundations of Alberico Barbiano Belgiojoso. One understands the lateral stone lines, the red concrete facade, the alternation of galleries, and the subtleties of the windows on the second and third floors, up to the balcony of the attic: they resemble notes on the staff of a professor at the Verdi Conservatory, while we are still in a room at the Politecnico.
Casa Tognella is the Parco Sempione villa Ignazio Gardella completed in 1954: the rigor of a design that seems still on paper, rather than three-dimensional.
1 Piazza Montebello -where Carla Fracci lived on the first floor: a design by Jan Andrea Battistoni from 1968.
BBPR, again. Via Cavalieri del Santo Sepolcro is a site that remained active throughout the 1960s, leaving the facade restored and leading the rear-residential area into the avant-garde. Windows and balconies are wrapped by tree branches and climbing plants.
The tower in Via Quadronno was designed by Angelo Mangiarotti and Bruno Morassutti in 1962. The house is wrapped in plants, cascading leaves. This is an architectural masterpiece that may have legitimized the Vertical Forest by Stefano Boeri. It’s an innovation defines it as a symbol of today’s Milan.
The utopia of “Milan Garden City”
From tomorrow, if not already from yesterday, Milan’s architecture must foresee trees.
The identity, style, and intellectual taste of this city evolve into the utopia of a “Milan Garden City”: plants on the streets, on the roofs, on the facades. Let’s go back to Piazza San Babila, the pulsating center that has just undergone a regeneration for which, unfortunately, we have shouted shame. It is an expanse of stone, heat, and bewilderment that remains incomprehensible.
As you walk through the square, you have no choice but to look up: you will notice the promotional signs beyond the cornice of Palazzo Donini by Rimini (somebody says that these commercial signs will soon be removed for good – let’s see when this becomes real).
On one side, the Rubanuvole is covered by scaffolding and advertisements – an advertisement so expensive for those who bought the space that we hope the money will not only go into the private pockets of the intermediary concessionaire and the tower’s owner but also to the municipality.
Always looking up, on the opposite side of the Rubanuvole, is the penthouse that once belonged to Maurizio Gucci. It is said to be one of the most beautiful houses in the world, not just in Milan – because of the hanging garden that persists after years of semi-abandonment. One can recognize olive trees, holm oaks, and other full-height trees.
The future of Milan is projected onto oak branches, rough, clean, sincere, and intellectual, yet so many are lost in damask swirls.
