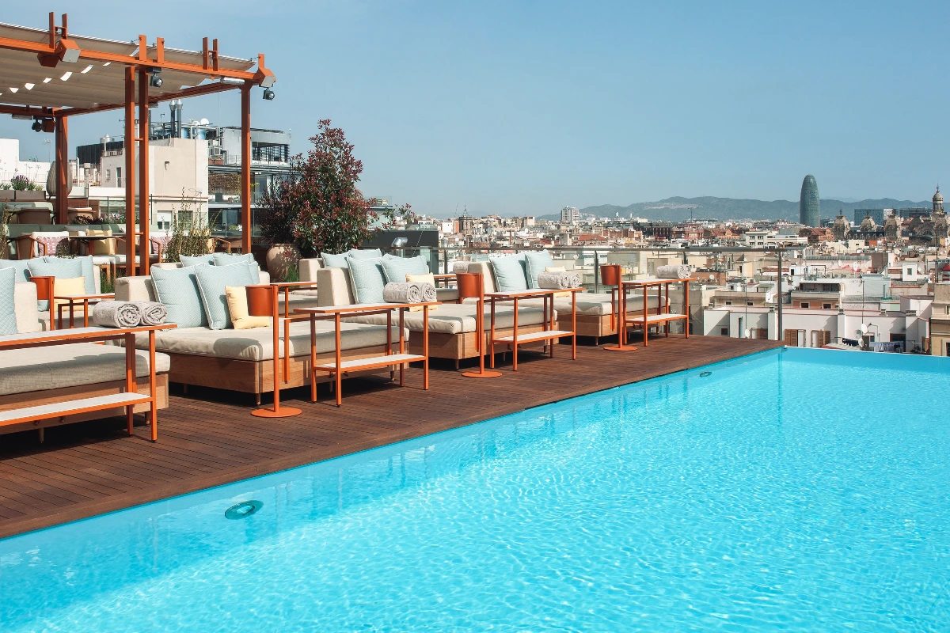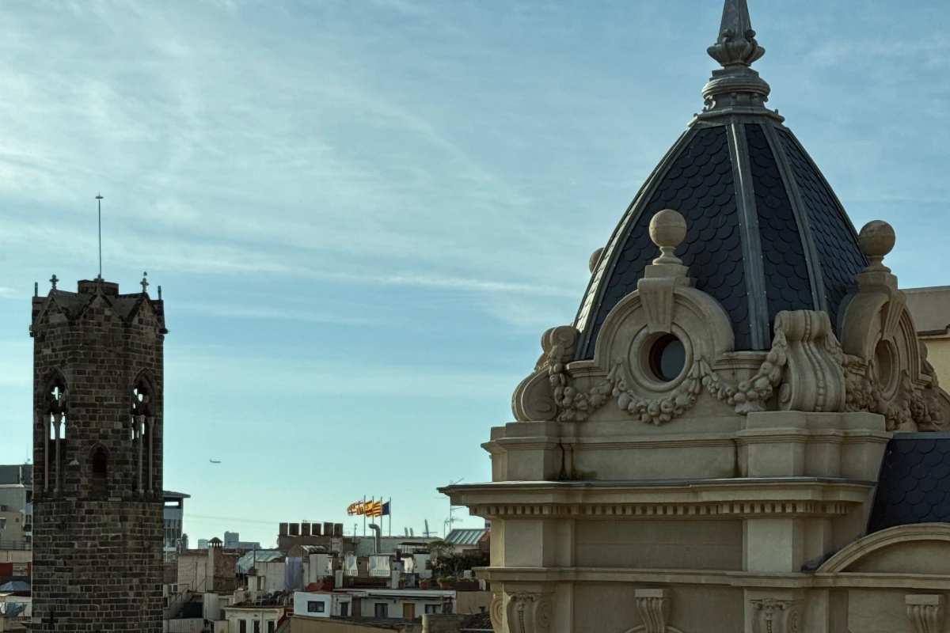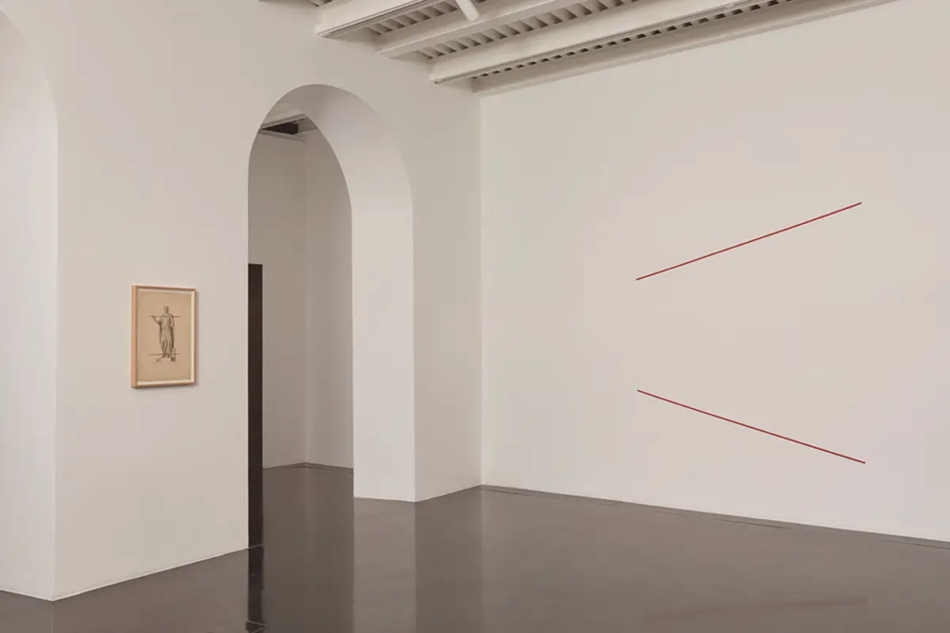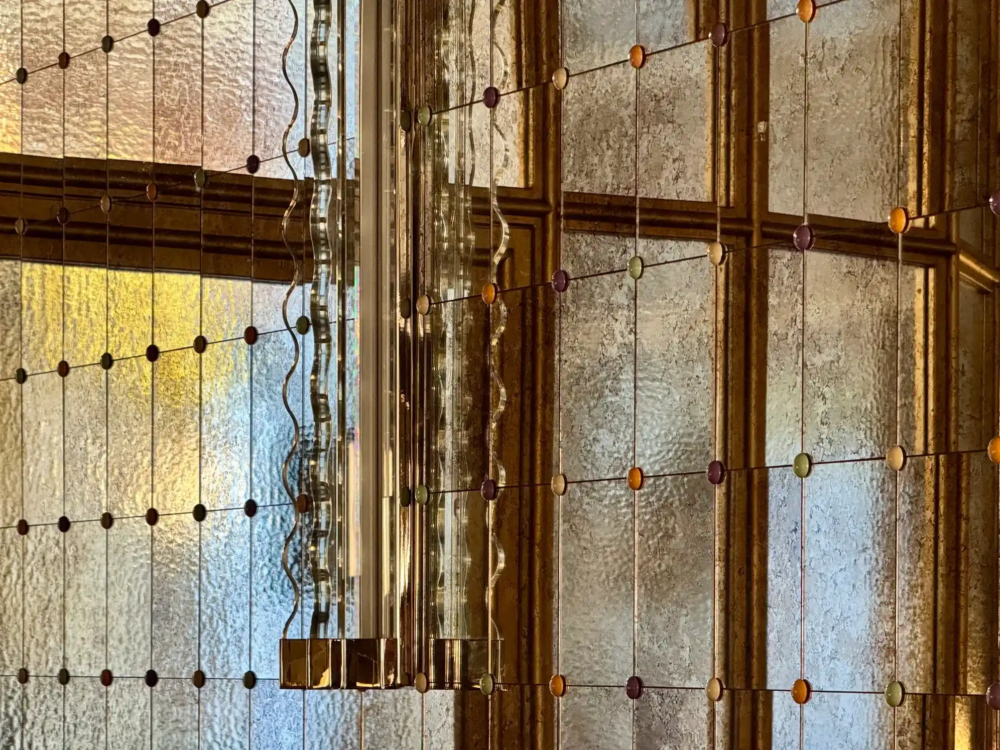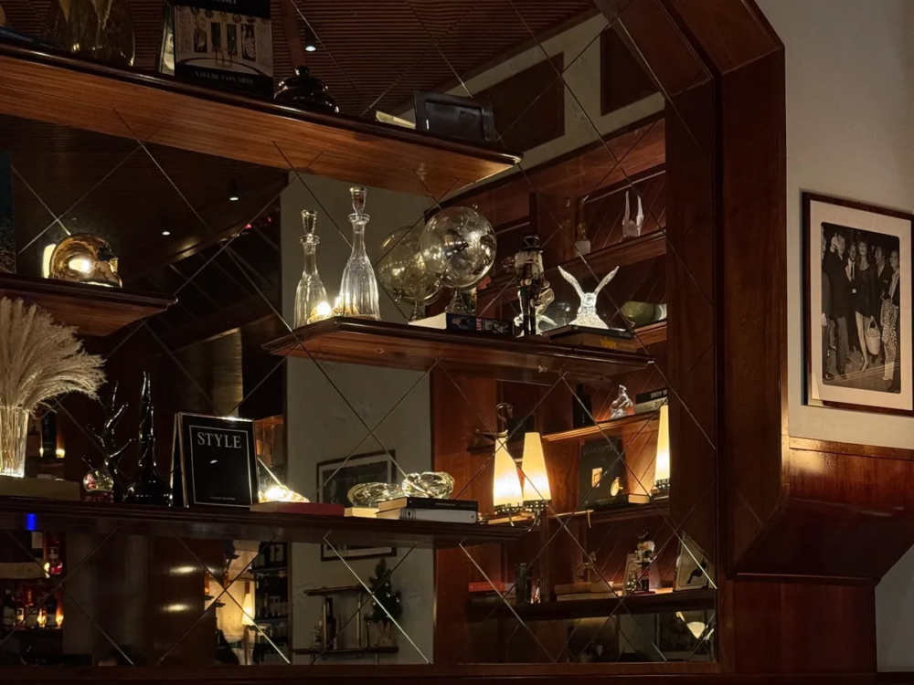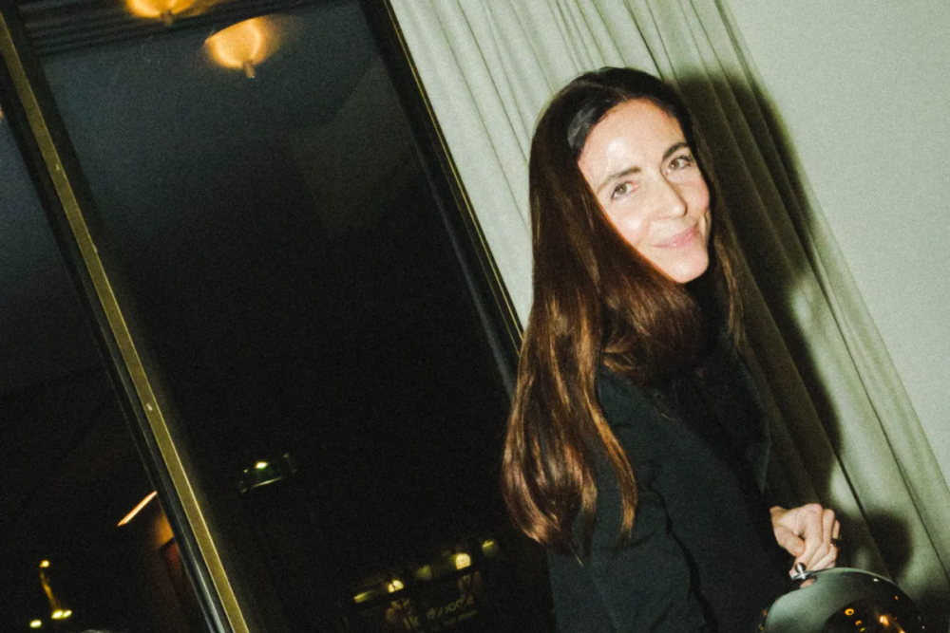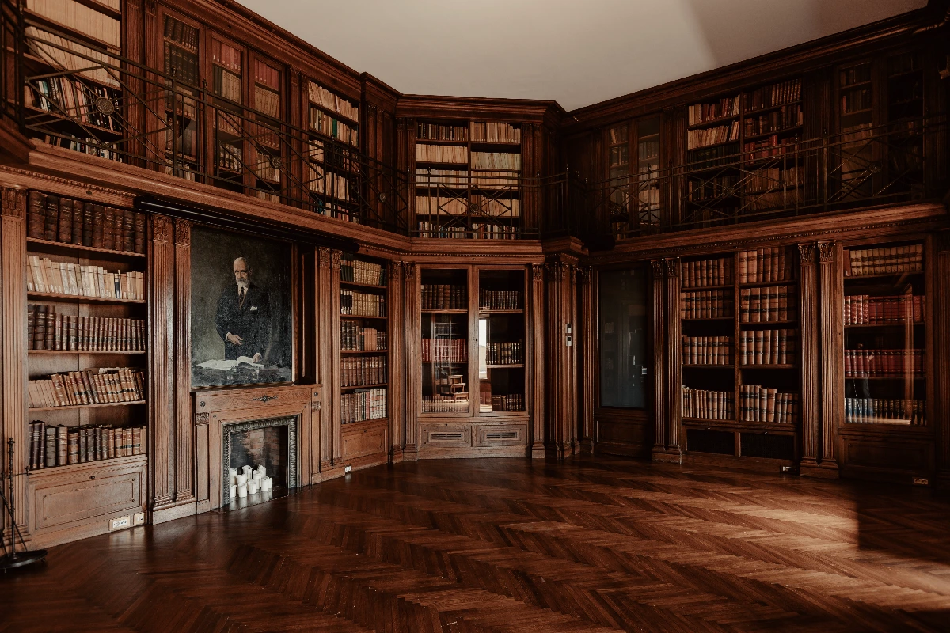
The echo of Noucentisme and the profile of a changing Barcelona
Noucentisme broke from Gaudí’s Modernist curves, seeking more structured forms – from a 1920s urban vision to a 2024 revival: how Grand Hotel Central on Via Laietana reflects Barcelona’s ongoing redesign
In 1920, Francesc Cambó financed the construction of a new property on Via Laietana. The original goal was a pioneering structure in a street created to reorganize the city center. The building went through various phases before becoming today’s Grand Hotel Central, reopened in March 2024 after work on each floor and each surface. The new interiors, handled by Juan Alvarez of the London-based Sagrada studio (London Art’s Club, Maison Breguet Paris, St Regis Venice), aim to recall the Noucentisme era, bringing out traces of the building’s origins.
A Portrait of Francesc d’Assís Cambó i Batlle
Wood-paneled walls, arranged in regular sections, frame a portrait of a man with a steady gaze. His face is partially shaded, suggesting both historical reality and a family record. He is Cambó, the patron who, in the 1920s, supported a new construction in Barcelona along Via Laietana.
The building became a hotel in 2005, and remained in Cambo’s family until it was sold to the current owners just before the refurb. The recent renovation covered every level of the structure, recovering features that had been forgotten. These rooms still carry the cultural legacy of those who, nearly a century ago, sought to welcome travelers in a site linked to Barcelona’s active climate.
The Architectural Context of Via Laietana
In the early twentieth century, Barcelona underwent extensive urban renewal. Via Laietana was opened to connect the medieval center with the Eixample, following the example of large European cities. During the 1920s, buildings arose along this axis, blending local construction traditions with international rationalist influences.
The palace that now houses the Grand Hotel Central reflects this encounter: the stone facade has aligned windows, and the interior includes corridors and rooms with wood finishes. The project, associated with Catalan architect Adolf Florensa and other contributors, shows Noucentisme elements.
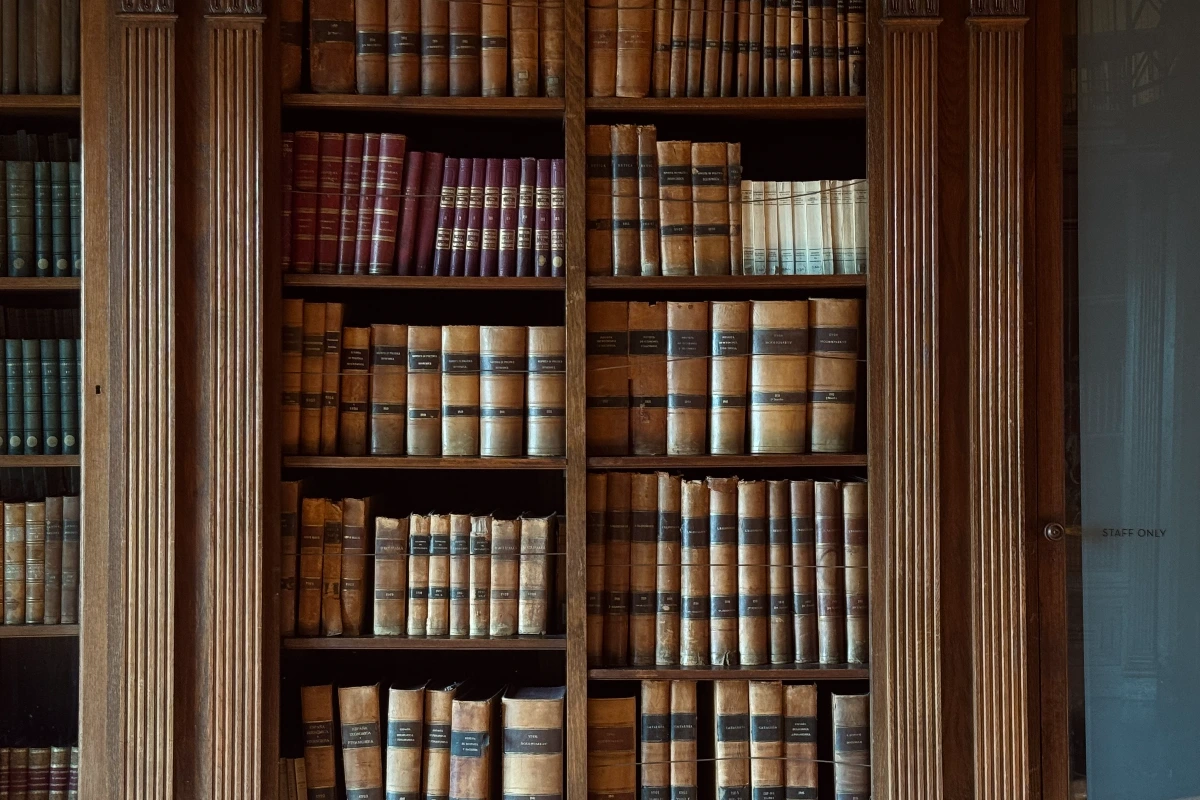

Noucentisme broke from Gaudí’s Modernist curves, seeking more structured forms
Noucentisme was an early 20th-century cultural and artistic movement that originated in Catalonia, roughly spanning from 1906 to the early 1920s. The term was popularized by the thinker and writer Eugeni d’Ors, who proposed it as a distinctly “modern” approach—yet one founded on classical ideals of balance, harmony, and order. In contrast to the Romantic and more experimental impulses of Modernisme (Catalan Modernism), Noucentisme emphasized clarity, precision, and civic values.
Its proponents sought to move away from the subjective, individualistic spirit of Modernisme toward a more disciplined, rational style inspired by Mediterranean classicism. This meant favoring structured compositions in literature, art, and architecture, along with promoting civic responsibility and cultural refinement in society. Although the movement declined by the mid-1920s, its legacy remains visible in Catalonia’s cultural institutions, urban planning, and continued reverence for the balance between progress and classical cultural references.
Still today, we follow its lines, at the grand Hotel Central in Barcelona. The latest renovation recovered the original design and unified spaces that had been divided. The wood finishes, now visible again, show an era in which Barcelona adopted solutions shaped by measured and restrained principles.
Grand Hotel Central Barcelona, From Private Residence to Hotel
Cambó played a prominent role in politics and patronage. The building was not just a residence: it included offices, libraries, and areas for cultural activities. A wood-paneled room still holds many volumes that confirm the intent to make documents and books available.
Francesc d’Assís Cambó i Batlle was born in Verges in 1876. He studied law, philosophy, and literature at the University of Barcelona and became known for his patronage of cultural initiatives, notably supporting the translation of Greek and Latin texts into Catalan. Though he served the Spanish state as a politician—including two terms as a minister—his passion for culture and literature was lifelong. He continued to support various artistic and cultural endeavors, particularly the Fundació Bernat Metge. After the war, he lived in Switzerland, the United States, and ultimately in Argentina, where he died in 1947.
Over time, the structure housed administrative offices, meeting rooms, and spaces for political gatherings. Documents and photographs in the internal library preserve traces of Cambó’s presence, including early project sketches and letters exchanged with architects. The portrait in the lobby stands as a silent witness to events that characterized an energetic phase of the city.
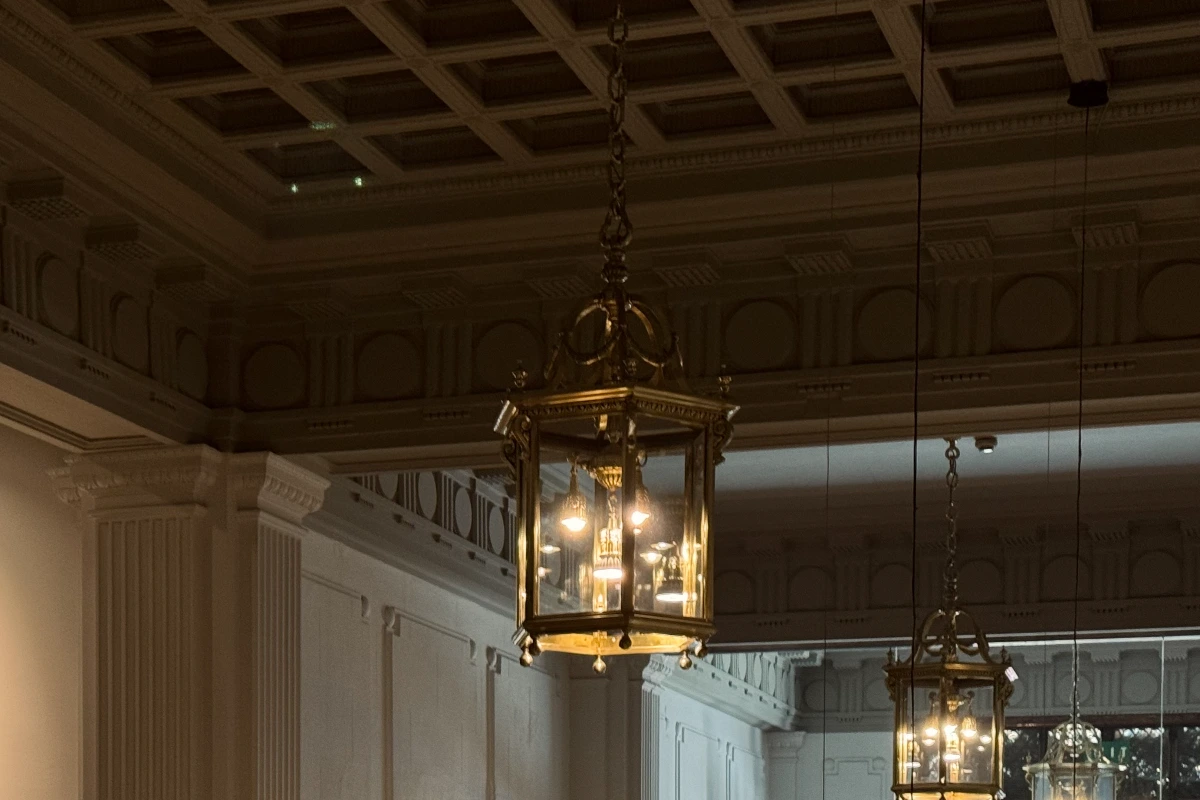
Grand Hotel Central Barcelona Interiors: Restraint and Precision
The interiors show classic motifs repeated in organized sequences. A large arch features carved elements on the capitals, with plant decorations. These references to older models are reinterpreted with a linear method. The walls adopt vertical paneling, and the attached columns feature wooden cornices. At the ceiling line, carved sections emphasize the rhythm of the whole. It is a structured language that joins classic references with the practical demands of a fast-growing city.
On the eighth floor, there is an infinity pool. The terrace overlooks Barcelona’s rooftops, with medieval towers and the sea on the horizon. The water mirrors the sky, and a lounge area has chairs and tables. The architecture connects with the cityscape, and a lifebuoy nearby recalls the maritime past of this district near the port.
Visitors can sense the connection between the hotel and the surrounding area. This elevated space lets people observe a city that has long embraced the sea as a guiding element.
The influence of maritime activity on Barcelona
From the Grand Hotel Central rooftop, one notices a facade with naval decorations. Sailing ships, masts, and maritime details hint at a commercial past. That building once belonged to the same family who commissioned the hotel. It is no longer under the same ownership, but part of the decoration remains in the hands of heirs who chose not to part with it.
This example shows the influence of maritime activity on Barcelona. These motifs, carved on the facade, speak of a time when transoceanic trade shaped the city’s economy. From the hotel terrace, one sees a fragment of that history, set into the urban skyline.
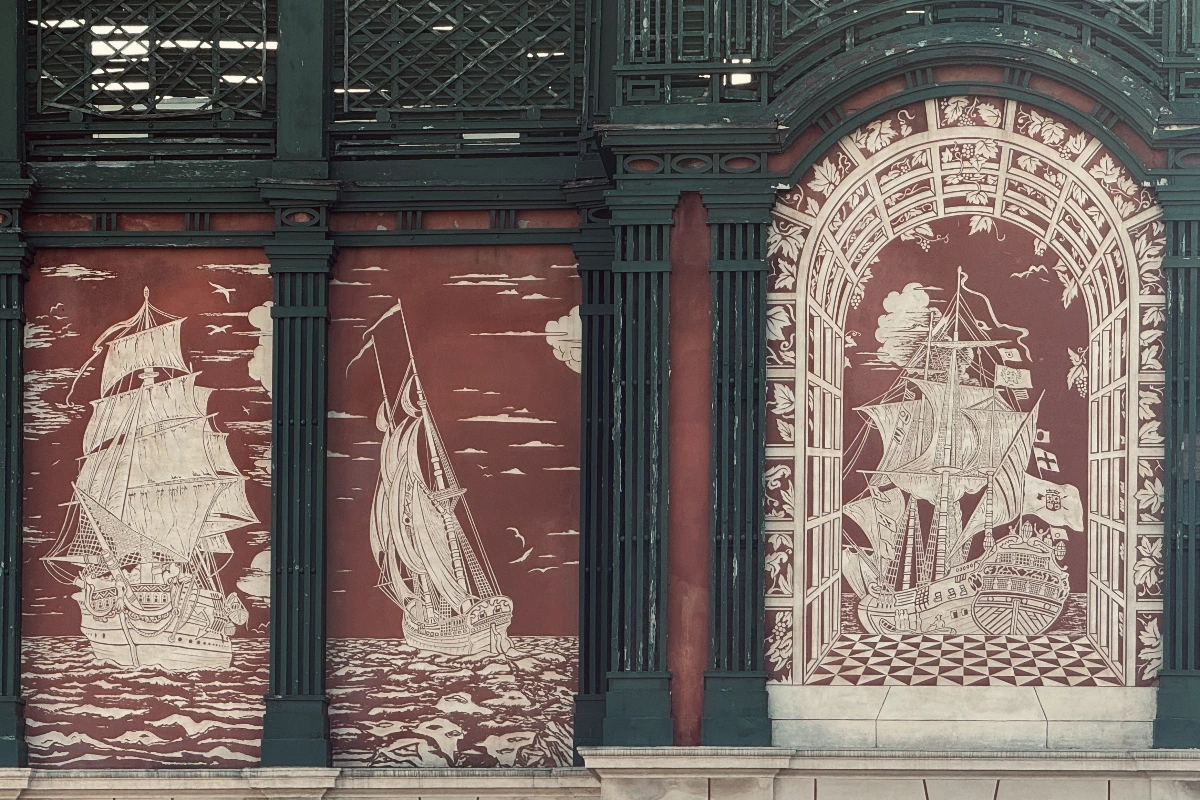
The 147 Rooms and Suites at the Grand Hotel Central Barcelona
Hotel floors follow linear corridors. Neutral tones and wood finishes create continuity with common areas. In each room, furnishings remain essential: beds with fabric headboards, small desks, and wall panels reminiscent of the lobby’s boiserie. Bathrooms have clean layouts and light stone surfaces. A few suites provide direct views onto the main street.
This decision to avoid ornamental details emphasizes the core architecture. Every element draws attention to the structure, preserving the spirit of the original project.
Restaurants and Bars: Can Bo and Terraza del Central
The Grand Hotel Central’s food service is found in two areas with different approaches to hospitality. The first is Can Bo, a restaurant whose name pays tribute to Catalan culture and the patron’s surname. The kitchen is overseen by chef Oliver Peña, known for experience at elBulli Hotel and other international ventures, in coordination with executive chef Lorenzo Cavazzoni.
The menu highlights local ingredients: meats from the Pyrenees, vegetables from the Llobregat delta, and seafood from the Catalan coast. Dishes build on Catalan tradition, updated with modern methods. Tapas and main courses revolve around these products. Sommelier Amador Marín handles the wine list, focusing on Catalan labels and a broader selection.
Can Bo’s design reflects Mediterranean culture, with emphasis on a welcoming space. The dining room serves visitors seeking a bond with local tradition and a reminder of the building’s history.
The second area is Terraza del Central, on the top floor. It offers a casual environment and quick menus with care for quality. The same Peña directs tapas, grilled dishes, and cocktail selections. During the evening, the terrace is a social spot by the infinity pool, with panoramic views of Barcelona.
The two spaces fulfill different needs but share an emphasis on solid ingredients and clear flavors. This approach matches the hotel’s general direction and conveys a link between local roots and everyday dining.
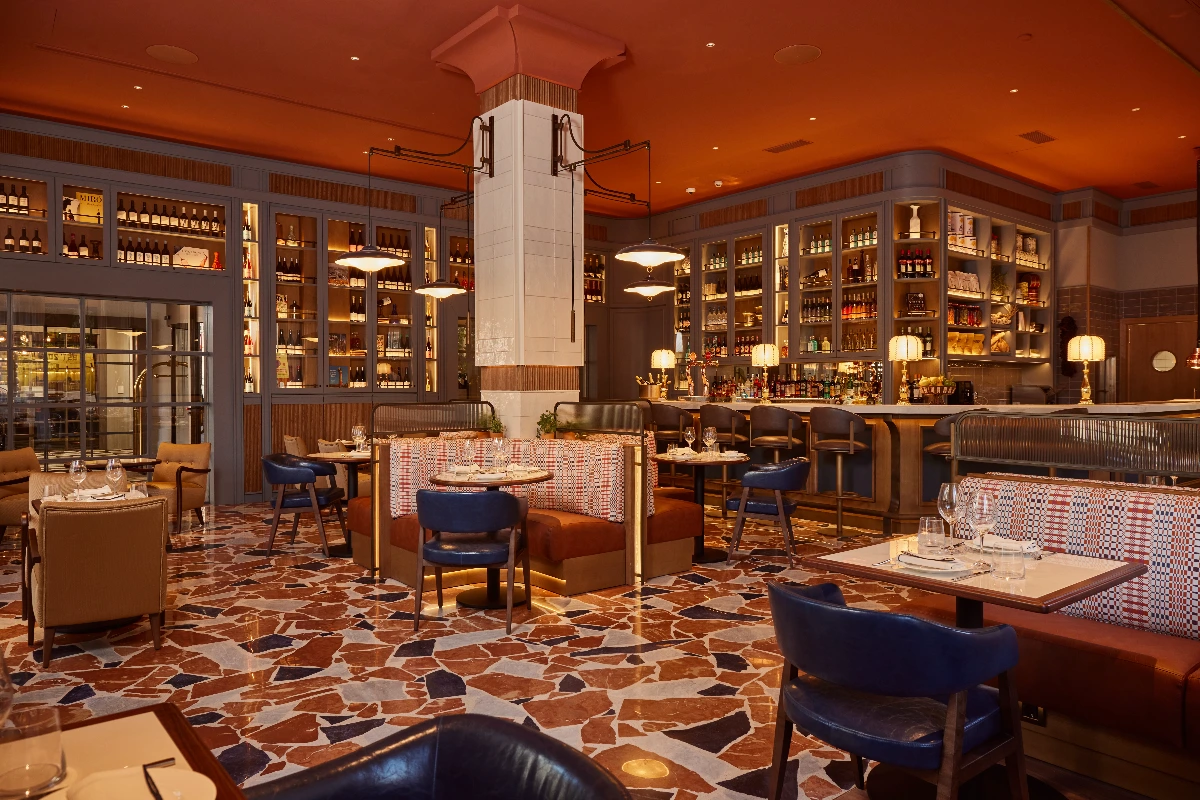
Libraries, Common Areas, and Cultural Initiatives at the Grand Hotel Central Barcelona
A wood-paneled library is located on an upper floor, filled with old volumes and prints. Shelves rise to the ceiling, softly lit. Leather chairs invite reading or conversation. The hotel management arranges periodic sessions with historians and researchers to explore stories tied to the palace. Photographs, archival documents, and original design notes are sometimes shown to visitors.
Some corridors, with moldings and wood paneling, are at times used for temporary shows by local painters and photographers. This activity links the past to contemporary creativity. The hotel aims to be more than a transit space, becoming a place of exchange and events. The goal is to connect guests with Barcelona’s history and its artistic directions.
Samuel Hernest
