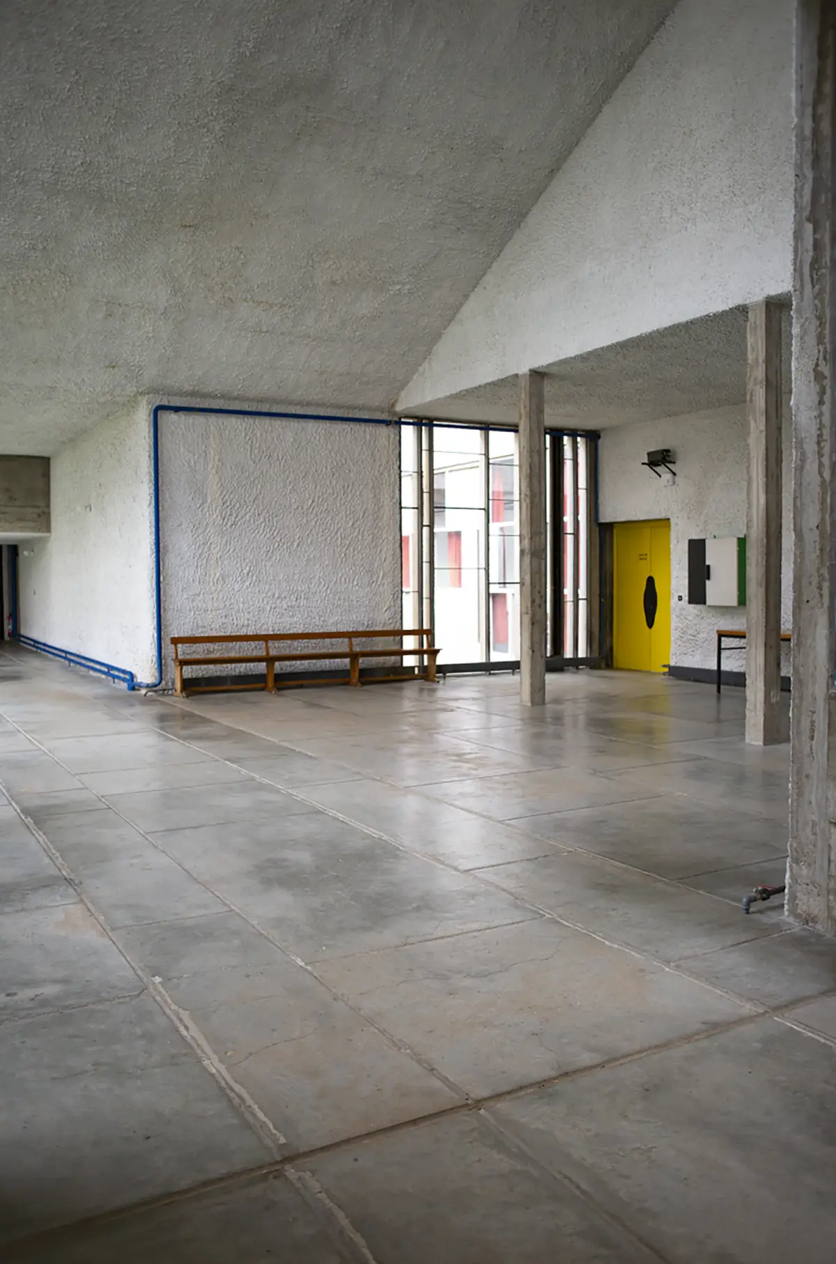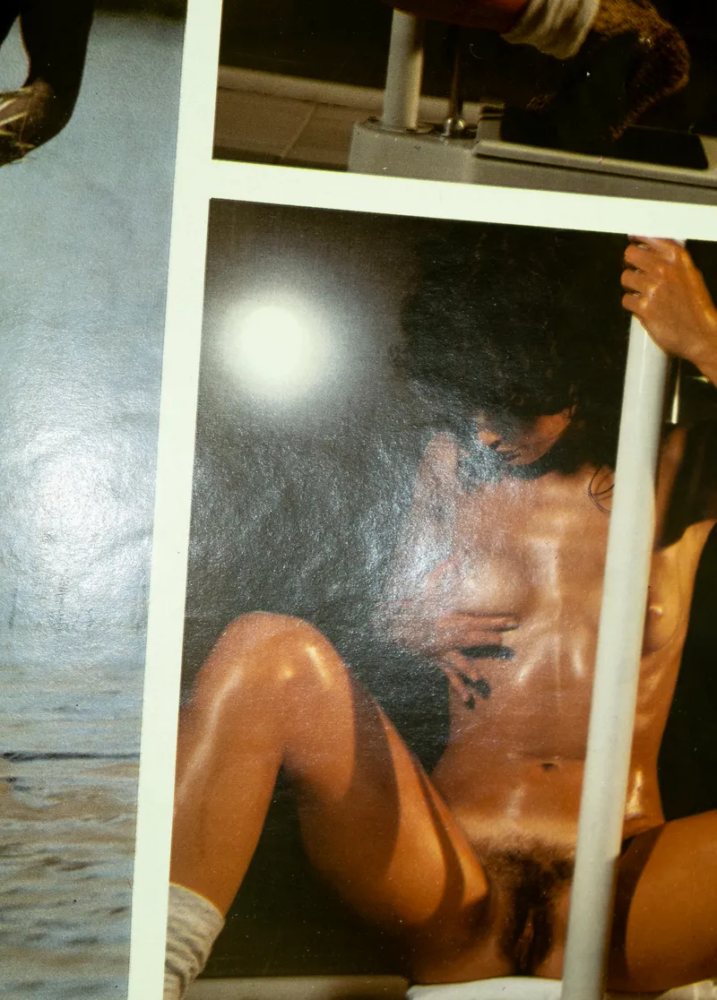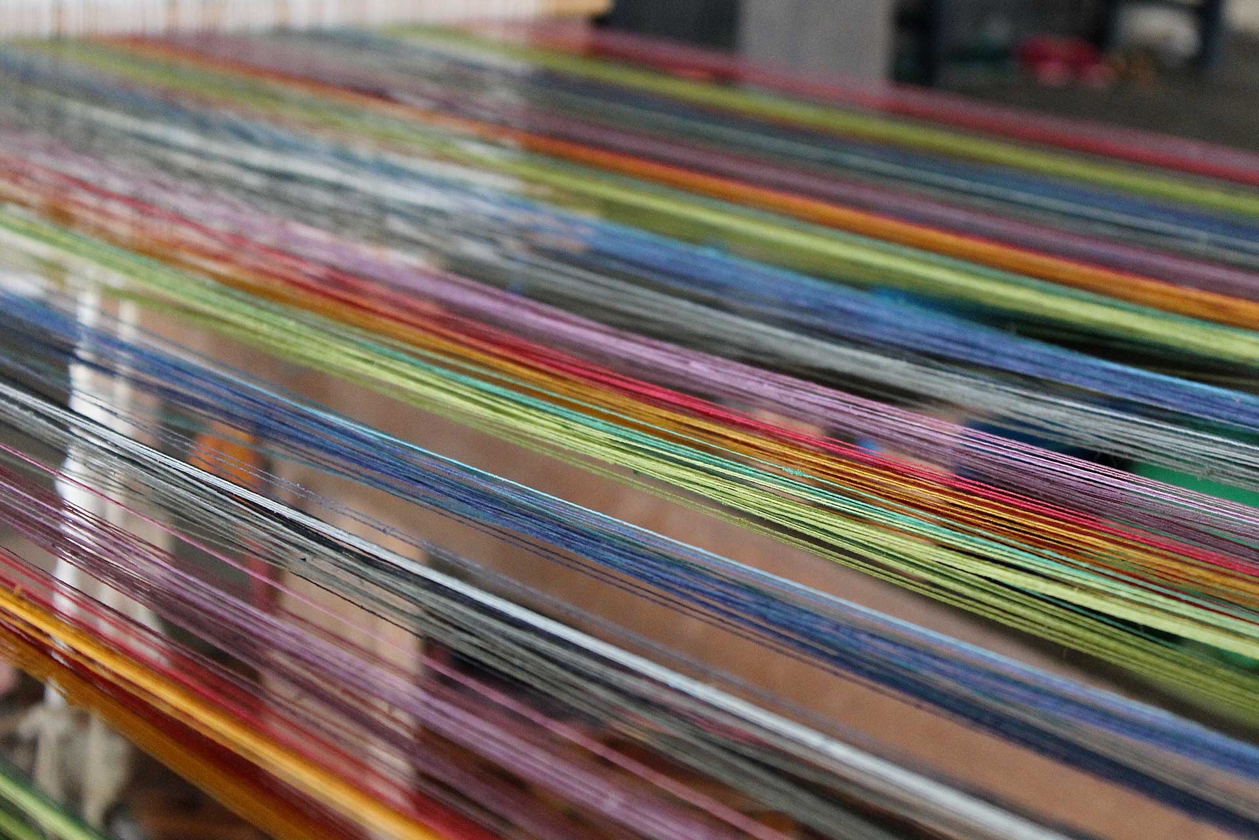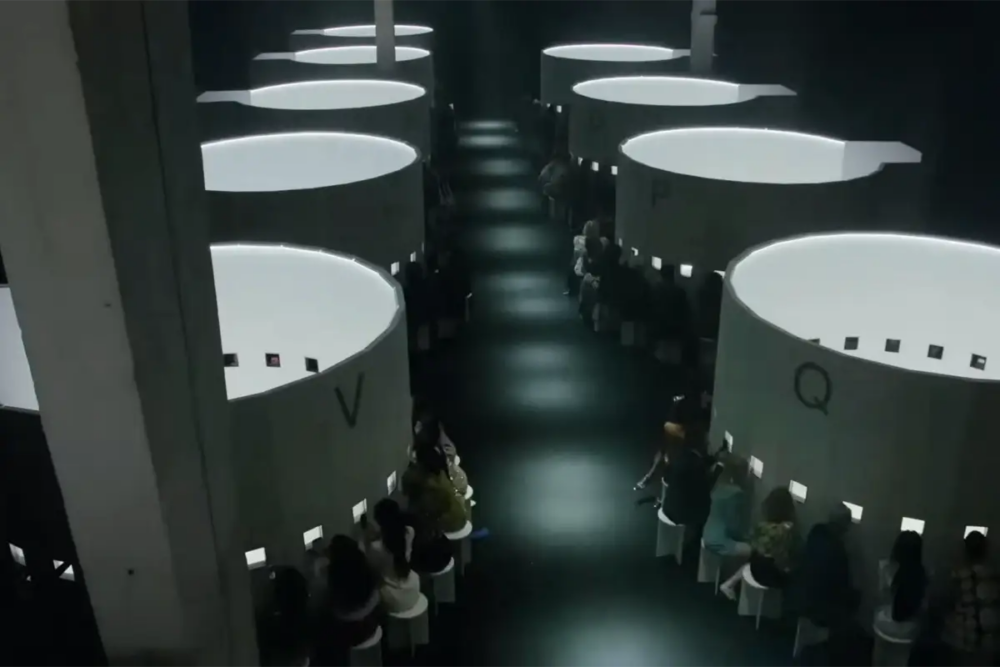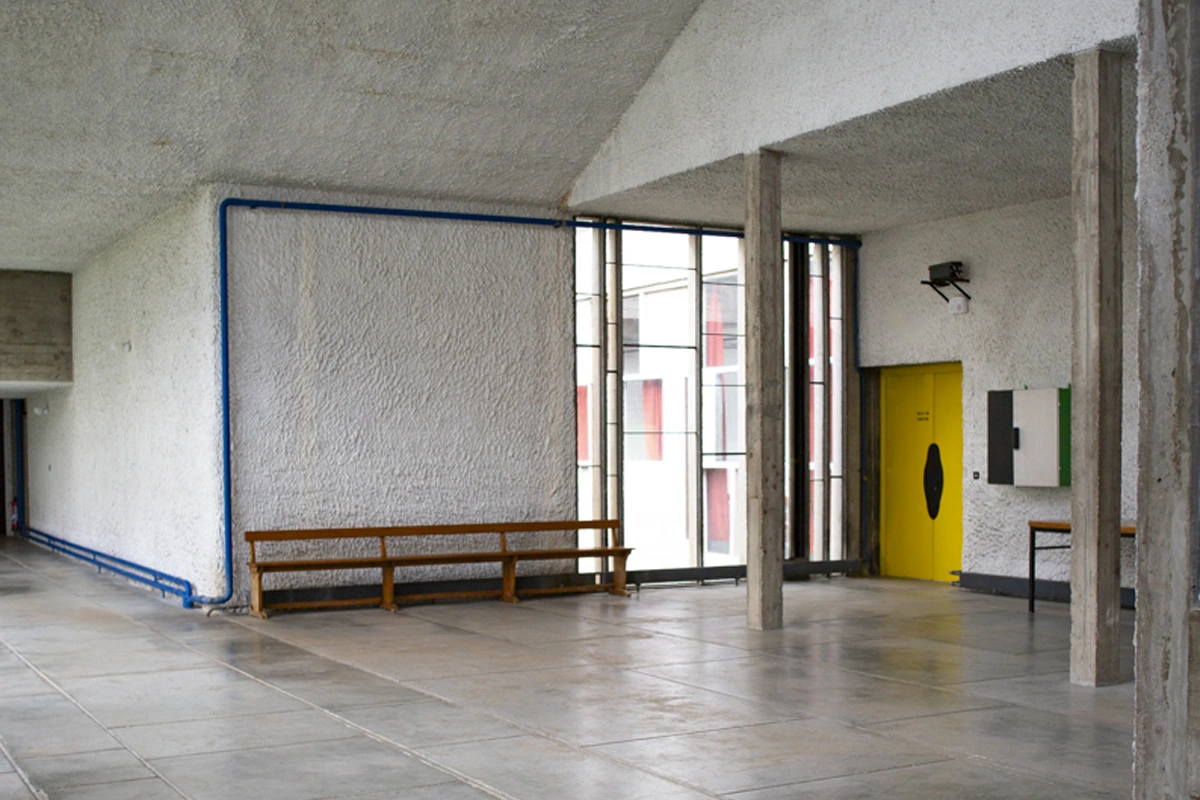
Le Corbusier in Firminy: 60 years after the first stone was laid
Reinforced concrete buildings, rough architecture, and neighborhoods designed for specific functions – a Le Corbusier project featuring housing units, cultural and religious spaces
Rough Architecture in Firminy
According to documentation filed in the Historical Archive of the Municipality of Firminy, in the Loire department, the urban transformation plan was launched in 1953 under the administration of Eugène Claudius-Petit. The goal: redefine housing, services, and collective spaces. The issues identified included housing shortages, insufficient hygiene standards, and inadequate facilities for a growing population. Le Corbusier was tasked with designing a “Center for the recreation of body and spirit.” The site comprises the House of Culture, the Housing Unit, the Stadium, the Church of Saint-Pierre, and a Swimming Pool.
The project’s realization faced both economic and social challenges, documented in the correspondence between Le Corbusier and local authorities. The solutions adopted included the use of local materials and innovative techniques to optimize costs and construction times. Among these stands out the use of reinforced concrete to create essential, functional forms, reflecting the master’s philosophy and his focus on the human dimension, as articulated in his writings: Vers une architecture (1923), La Charte d’Athènes (1941), and Le Modulor (1950).
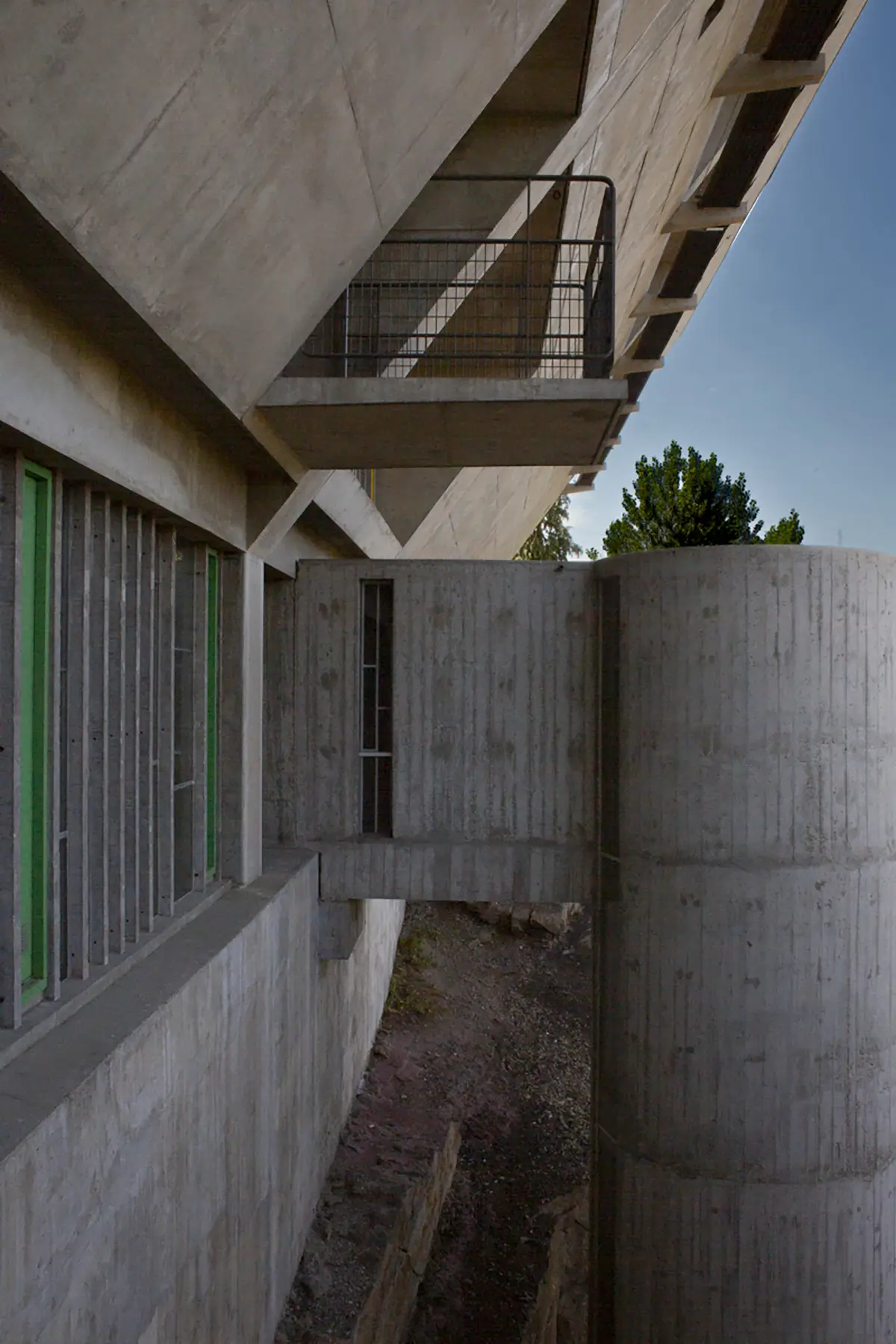
Firminy-Vert: Urban Planning Data
The Firminy-Vert neighborhood, designed in the 1950s, was built according to specific urban functions: housing, workplaces, collective spaces, and separated routes for pedestrians and vehicles. It currently represents the largest collection of Le Corbusier’s works in Europe, based on 2016 UNESCO data. The House of Culture and the Cultural Complex of Firminy are registered as contributions to the Modern Movement. In 1961, the neighborhood received the Grand Prix d’Urbanisme.
The functional division of space reflects an integrated urban vision aimed at ensuring efficiency and harmony between residential and occupational needs. Period accounts suggest a significant positive social impact, with tangible improvements in the inhabitants’ quality of life. This approach, which put residents’ well-being at the forefront, underscores an innovative view of urban planning as a tool for social regeneration.
Rough Architecture and the Housing Unit
The first stone of the Housing Unit was laid on May 21, 1965. The design follows the Modulor system of proportions, correlating human measurements to architectural construction. Each apartment stretches 130 meters in length, 21 in depth, and 56 in height. Internal corridors, referred to as “rue,” serve 414 housing units. Completed posthumously by André Wogenscky, this is the last of five such Units conceived by Le Corbusier.
On the building’s top floor is “L’école maternelle de l’unité,” built in 1967 by Le Corbusier. This area once housed both nursery and elementary schools, situated on the top two floors of the Housing Unit, allowing children to “touch the sky” and directly interact with their surroundings. The upper terrace, which includes the school and a theater, is a unique example of multifunctional spaces integrated into a vertical residential context.
The dimensions and specifications of each apartment were studied to accommodate families of various sizes. The building also incorporates common areas intended to foster social interaction among residents—an innovative concept for its time. This Housing Unit became a testing ground for new housing solutions that could meet the evolving needs of contemporary living.
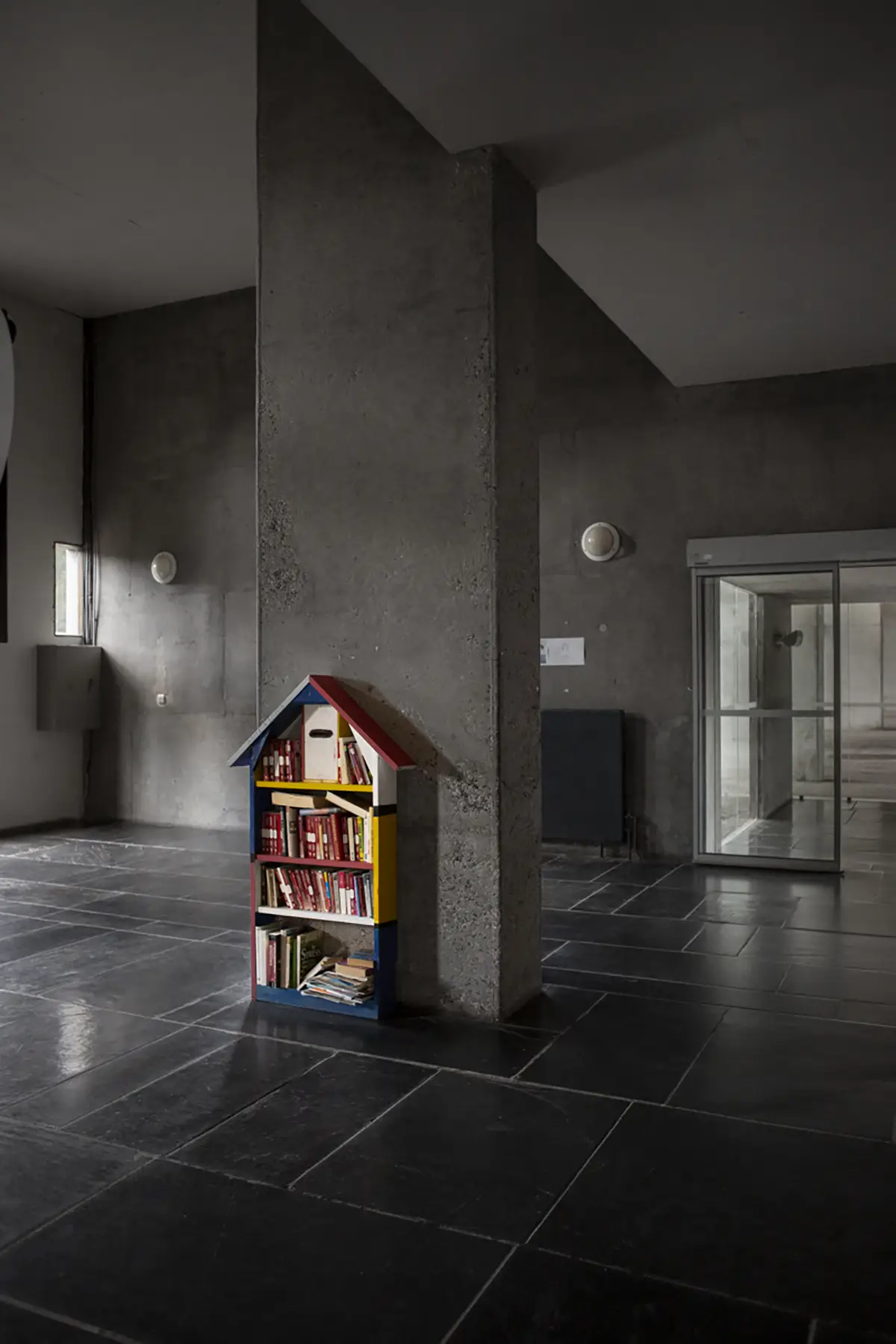
The House of Culture was recognized by UNESCO in 2016
Inaugurated on May 21, 1965, the House of Culture was conceived as a center dedicated to collective activities. It features a theater, an auditorium, spaces for the visual arts, a foyer-bar, and offices. The furnishings, based on the Modulor, were designed by Pierre Guariche. Collaborations with Iannis Xenakis led to the inclusion of visual rhythms. Placed on the Historic Monuments register in 1984, it was recognized by UNESCO in 2016.
Its internal facilities were designed to ensure maximum flexibility of use. Over the years, the building has hosted important cultural events, solidifying its role as a key site for both the local and international community. Today, it continues to uphold its cultural mission through exhibitions, artist residencies, and educational workshops.
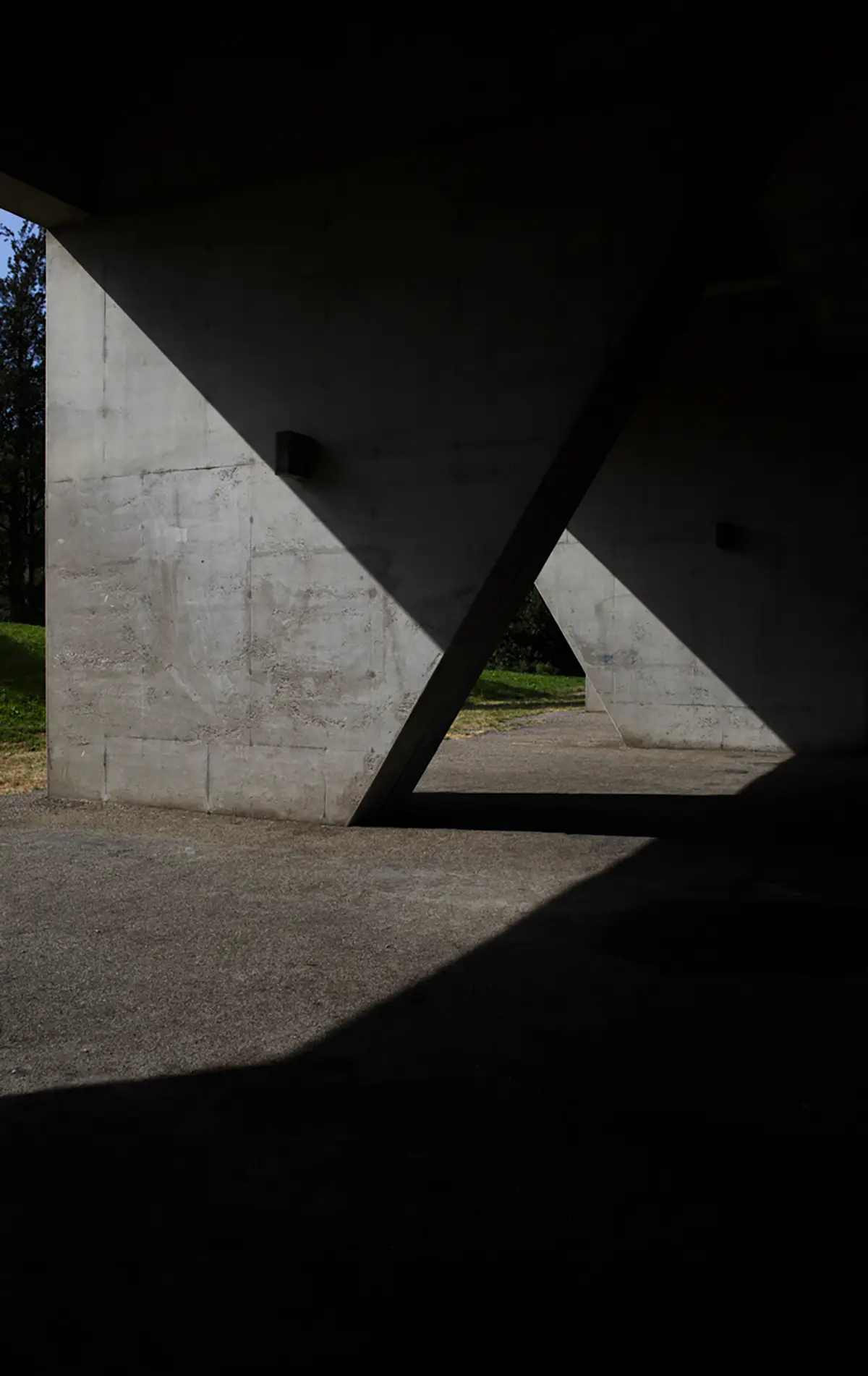
The Church of Saint-Pierre and the Stadium is an example of Rough Architecture
The Church of Saint-Pierre, Le Corbusier’s third religious building, features a square base topped by a truncated conical body. The first stone was laid in 1970, but construction was only completed in 2006. The municipal Stadium, commissioned in 1955, was built after Le Corbusier’s death. It is the only French stadium classified as a Historic Monument and occupies the site of a former sandstone quarry.
Inside the church, advanced acoustic solutions were devised to enhance both spiritual reflection and cultural events. The stadium, by contrast, exemplifies architecture tailored to a natural setting, reflecting a respectful vision of the landscape. This approach has made the complex a benchmark in contemporary sports architecture.
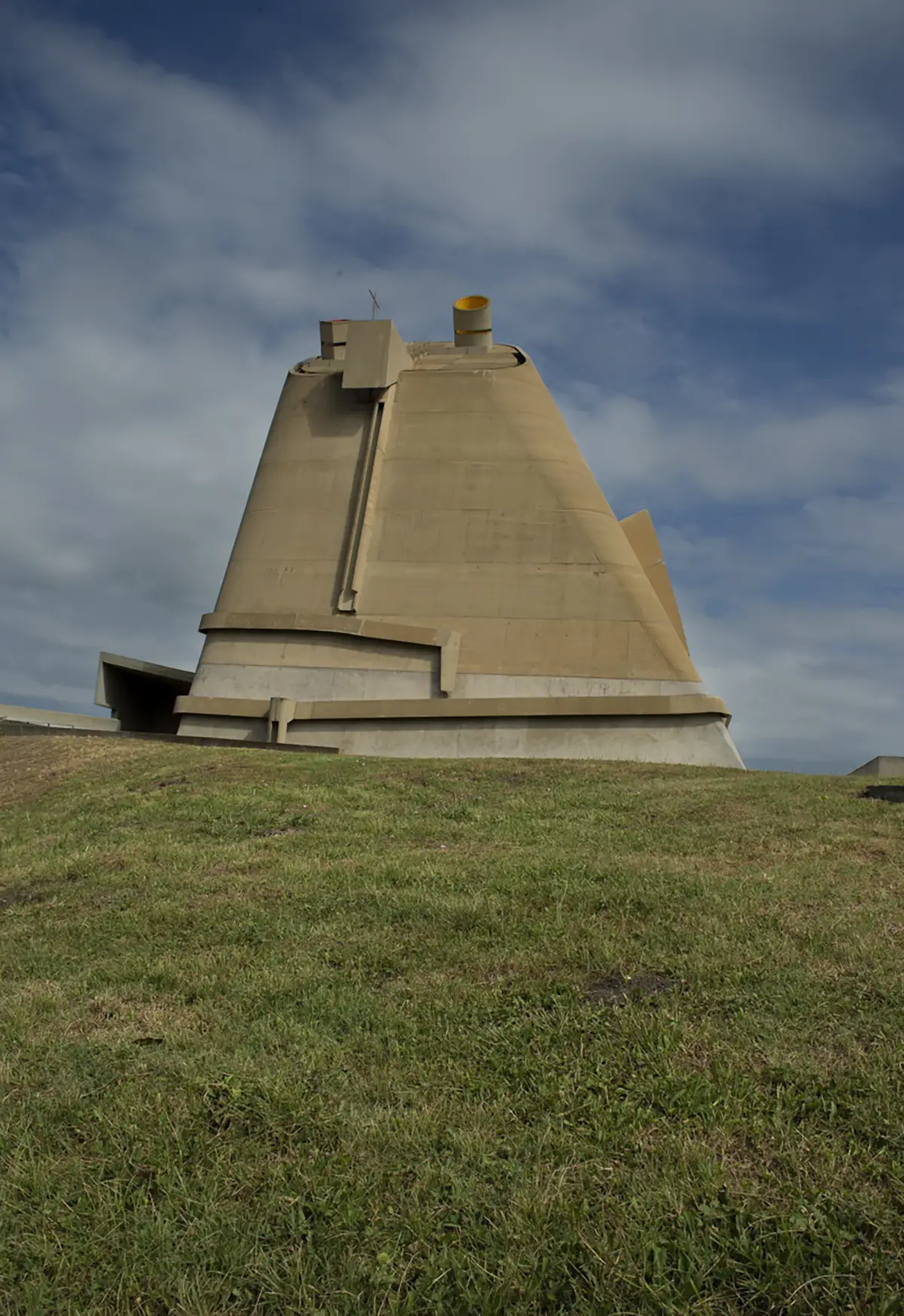
La Tourette: Chronicles of the Convent
The Convent of La Tourette, located in Éveux, was conceived for a Dominican community and completed in 1960. It comprises individual cells, communal areas, and spaces for study and prayer. Period correspondence between Le Corbusier and Father Levesque details solutions tailored to monastic life. The spatial organization follows functional criteria, with isolated cells, narrow corridors, and a separate church.
The design of these spaces reflects Le Corbusier’s aim of promoting contemplation and meditation. Architectural choices include colored panels and carefully placed openings to mark the rhythm of daily life.
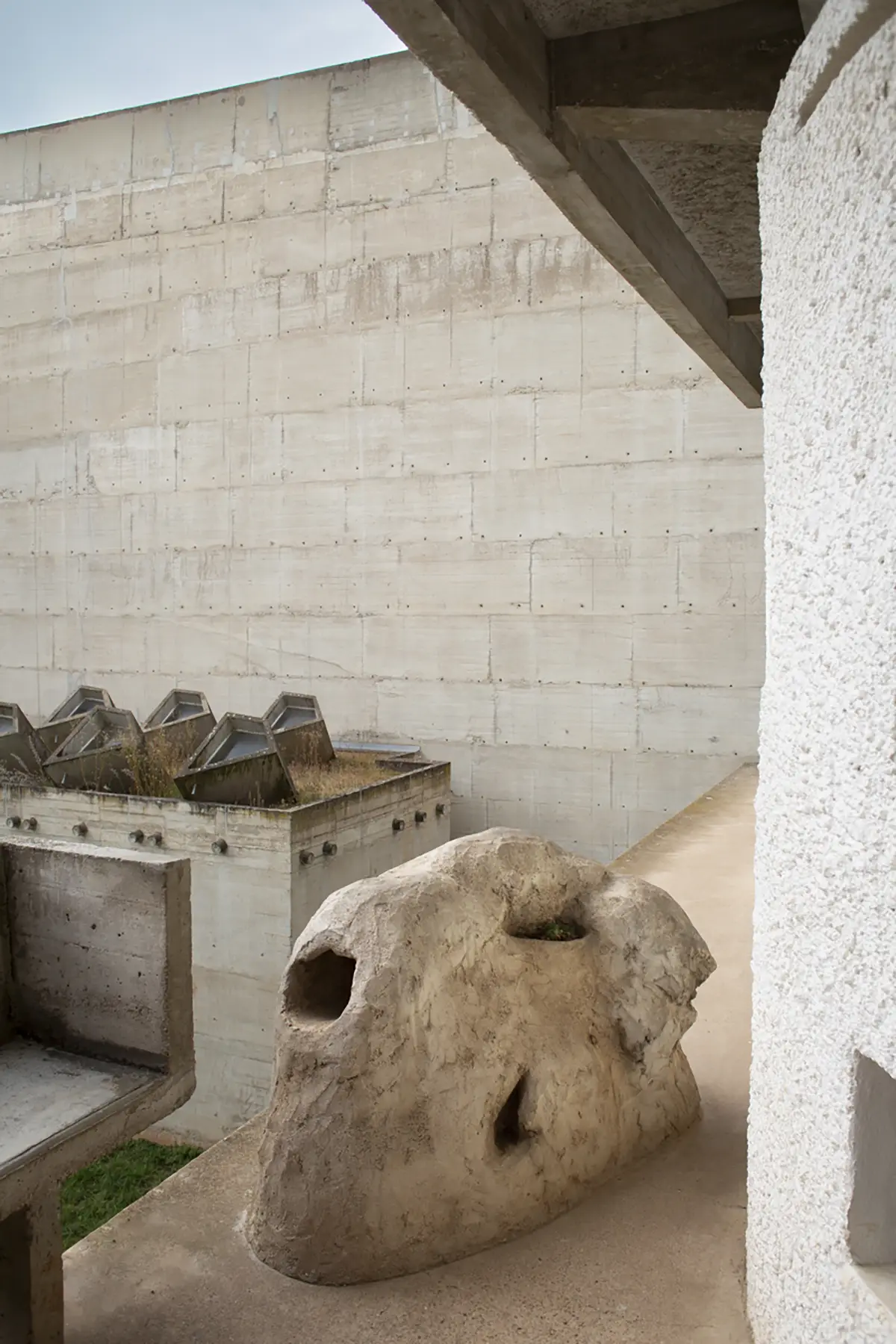
From a letter to Father Levesque
“I have a passion for my work. I believe we have built a beautiful convent for you. I often regret not having a day to devote to visiting you. […] Alas, my profession forces me to be an unrepentant traveler, a wandering Peter the Hermit. To conclude, let me say, seriously, that I felt great joy in undertaking La Tourette, in passing through, in seeing you, and I thank you for the joy you have given me.”
Relationship with the Landscape
La Tourette rises in a rural setting, its reinforced concrete structure resting on a slope. The absence of ornamentation and the use of exposed concrete answer to functional principles. The pared-down dimensions of the rooms and the controlled lighting underscore the intent to create a purposeful and spiritual place.
Its integration into the surrounding environment is evident in the access paths and viewpoints that accentuate the rolling hills. This approach highlights the dialogue between built forms and nature, making La Tourette a symbol of architectural equilibrium.
Rough Architecture and Current Perspectives
Every year, around twenty thousand visitors come to Firminy. The local Tourist Office organizes guided tours and sensory experiences, while La Tourette hosts short stays, exhibitions, and cultural events such as the “Rencontres de La Tourette.”
Recent restoration and enhancement projects have preserved the original structures while ensuring modern usability. Firminy has repeatedly been nominated for “Monument of the Year” in France, a recognition that underscores its unique cultural and architectural significance. The sensory dimension—enriched by dynamic lighting and themed routes—further enhances the visitor experience.
Future plans include initiatives to improve accessibility for visitors with disabilities and to promote educational programs encouraging dialogue between modern architecture and the next generation.
Alessia Caliendo
