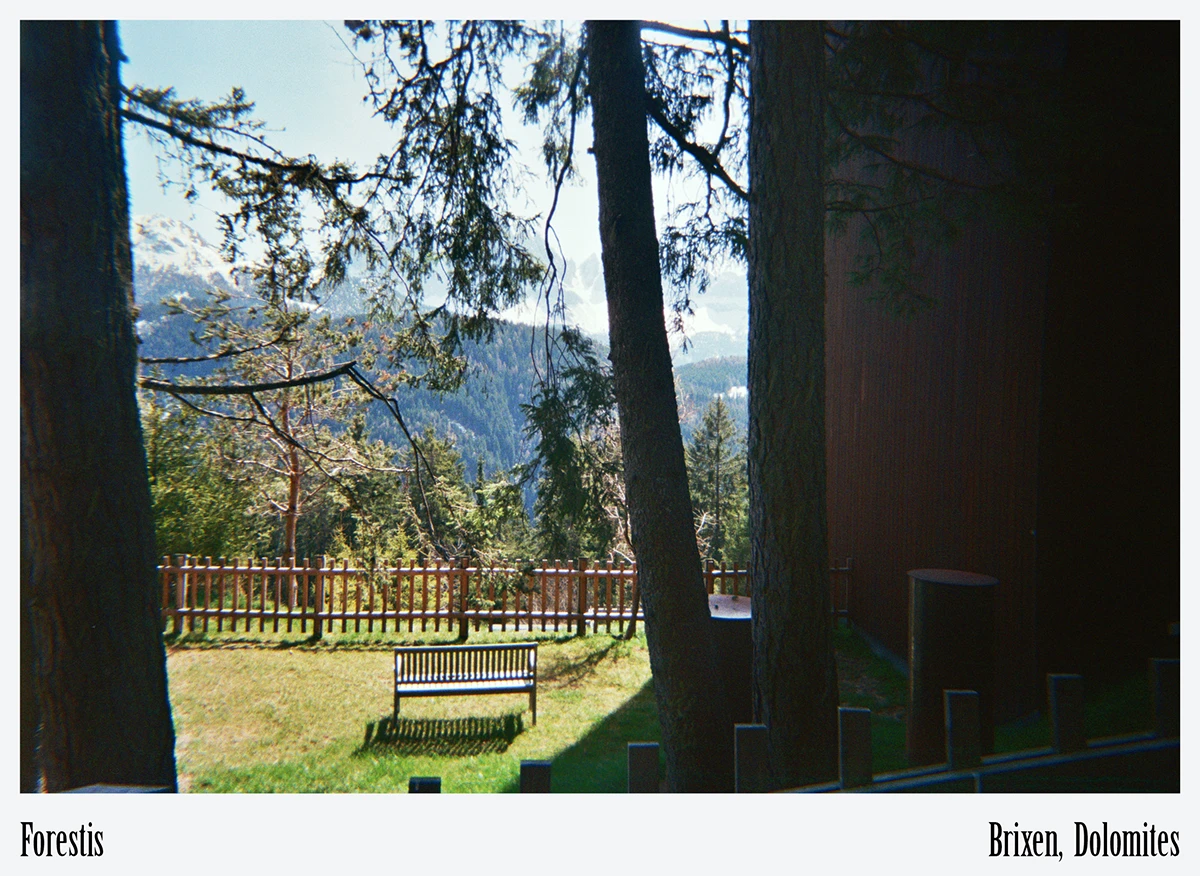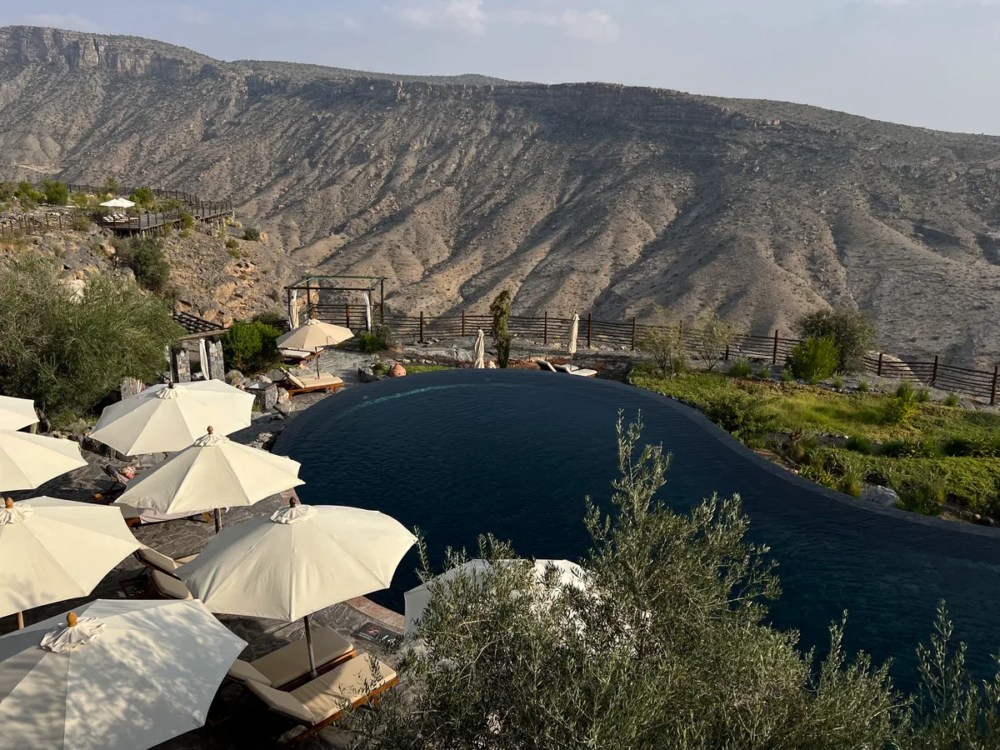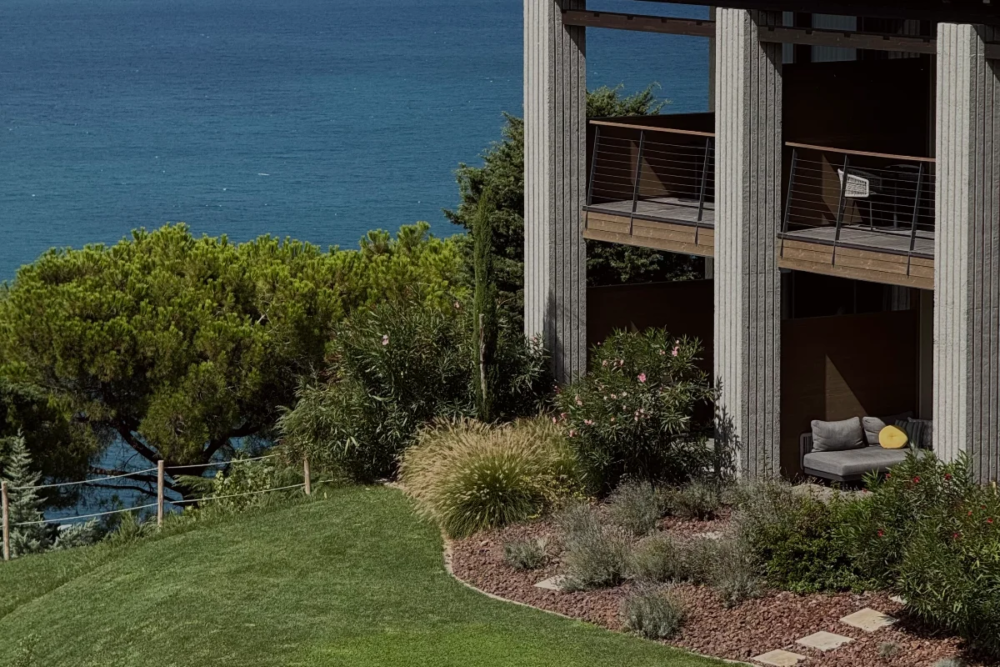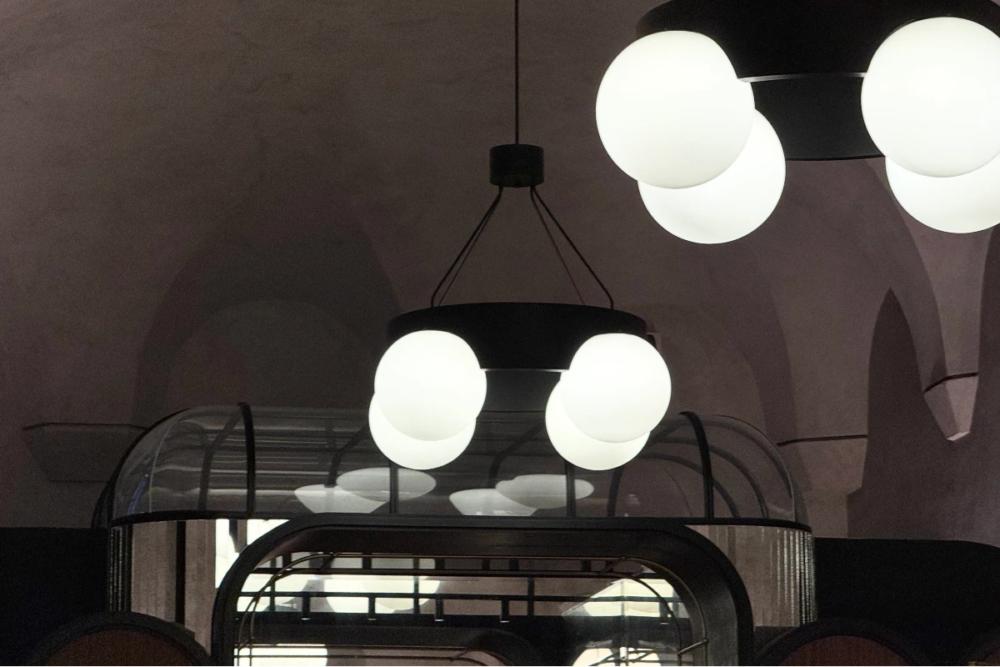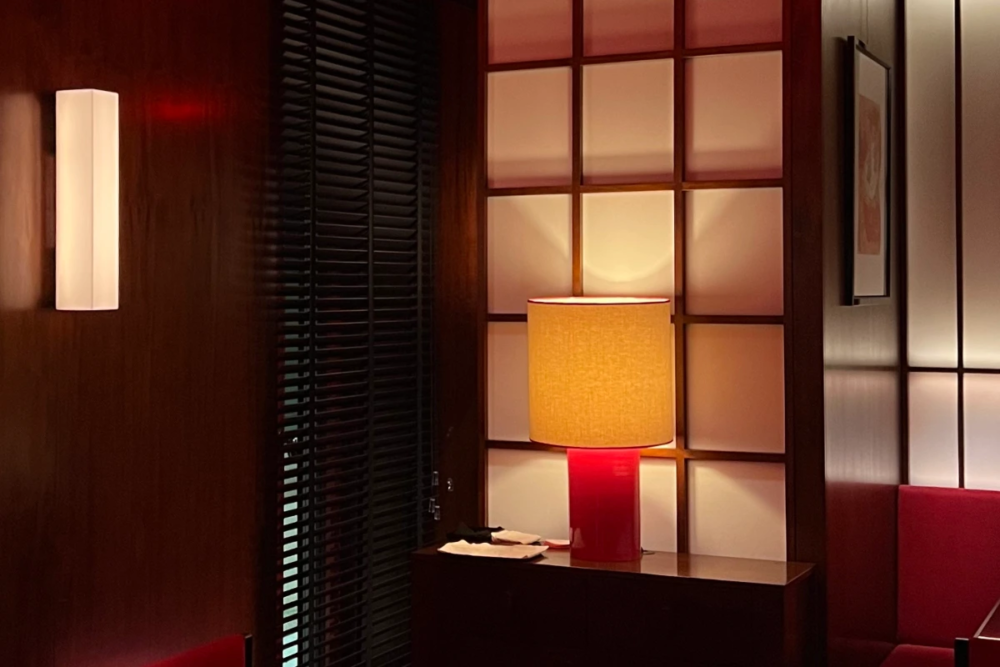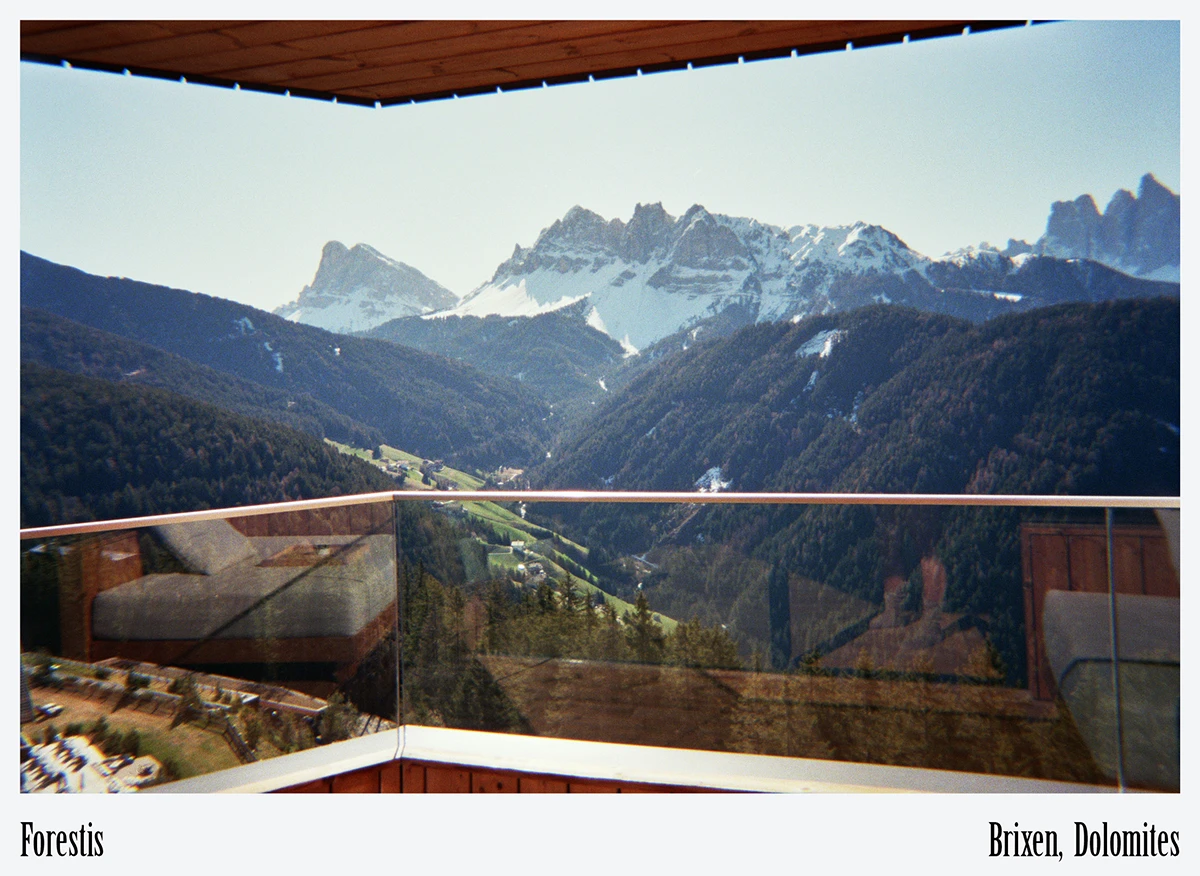
Forestis and the architecture of reduction in the Dolomites
From untreated larch wood to biomass heating, every design choice at Forestis is shaped by the goal of minimizing impact — an interview with Teresa Unterthiner, general manager and owner of Forestis
Forestis: organic architecture, sustainable hotellerie, and wellness in the Dolomites
High in the South Tyrolean Alps, at 1,800 meters above sea level, Forestis rises from the slopes of Plose mountain, overlooking the town of Brixen (Bressanone) and the UNESCO-protected Dolomites. Surrounded by ancient woodland, the property is immersed in the stillness of high-altitude nature. More than a luxury hotel, it is a sanctuary where architecture, sustainability, and wellness merge into a single experience shaped by the rhythms of the forest. Here, sustainability is not an afterthought or a marketing label—it is the foundation on which the entire project rests.
Forestis is set in South Tyrol, a region that bridges Italian and Austrian cultural spheres. This dual heritage is visible in the hotel’s aesthetic codes, culinary philosophy, and environmental ethic. Its creators envisioned it not simply as a place to stay, but as a retreat into nature, where silence and slowness become tools for reconnection—with oneself and with the planet.
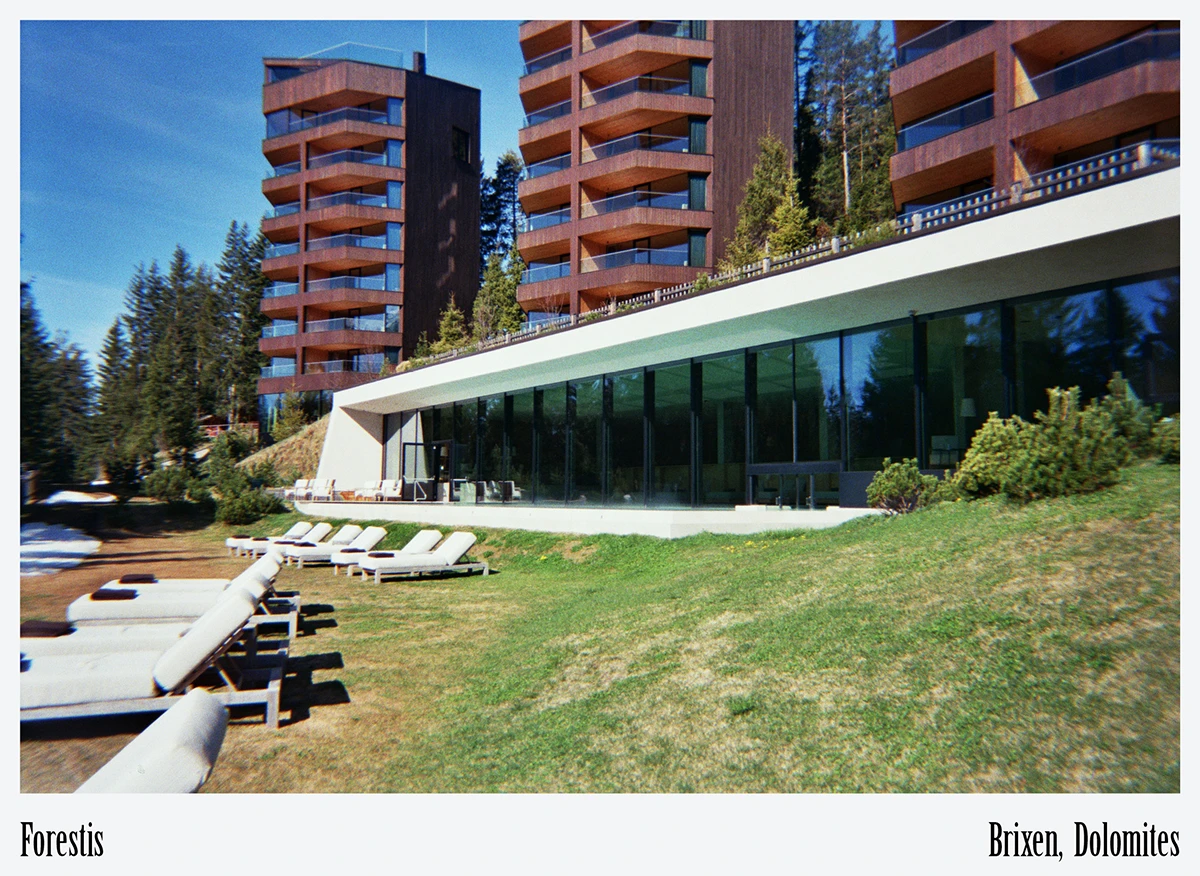
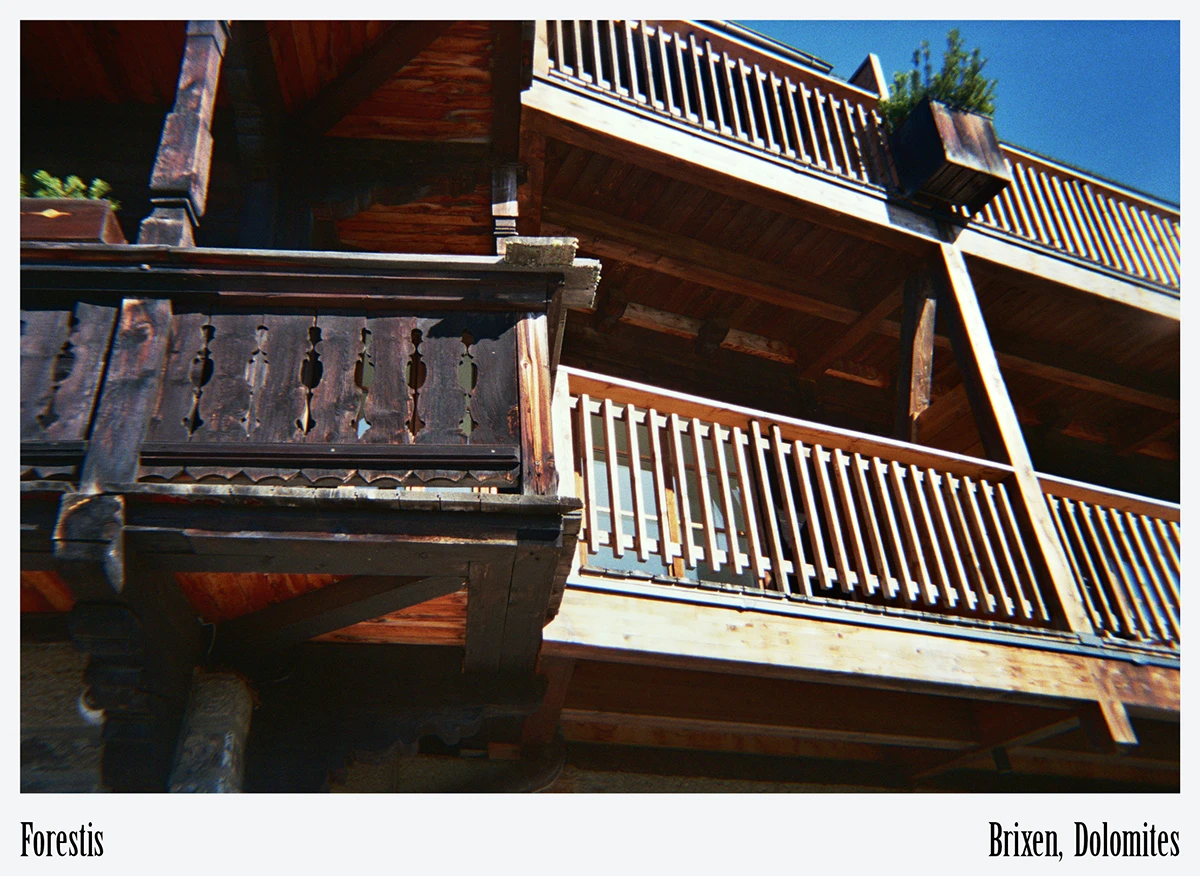
A site with a long memory: from sanatorium to sustainable hideaway
The story of Forestis is deeply tied to the land on which it stands. The site’s history begins in 1912, during the Austro-Hungarian Empire, when a sanatorium was commissioned to take advantage of the area’s pure mountain air, abundant spring water, mild climate, and beneficial altitude. These conditions, already recognized for their therapeutic qualities, were meant to support patients’ recovery. Architect Otto Wagner was involved in the project, but the outbreak of World War I halted completion.
Despite its unfinished state, the building served for decades as a retreat for Popes and priests seeking physical and spiritual respite. In the 1950s, its medical function faded, and eventually the property was left dormant, hidden under decades of forest growth.
It was rediscovered by South Tyrolean hotelier Alois Hinteregger while hiking nearby. Recognizing its potential, he acquired the site. His son, Stefan Hinteregger, and partner, Teresa Unterthiner, later took over the vision, refining it over eight years of development before opening Forestis in 2020. This long gestation period allowed for a deep, considered approach to brand identity, architecture, and environmental integration.
«Nobody comes to our hotel to see Brixen or Bolzano. They come to be here at Forestis,» Unterthiner says. «We focus on nature as a key element; we do not have any artwork in the hotel or pictures on the walls because the picture is outside – it is the Dolomites.»
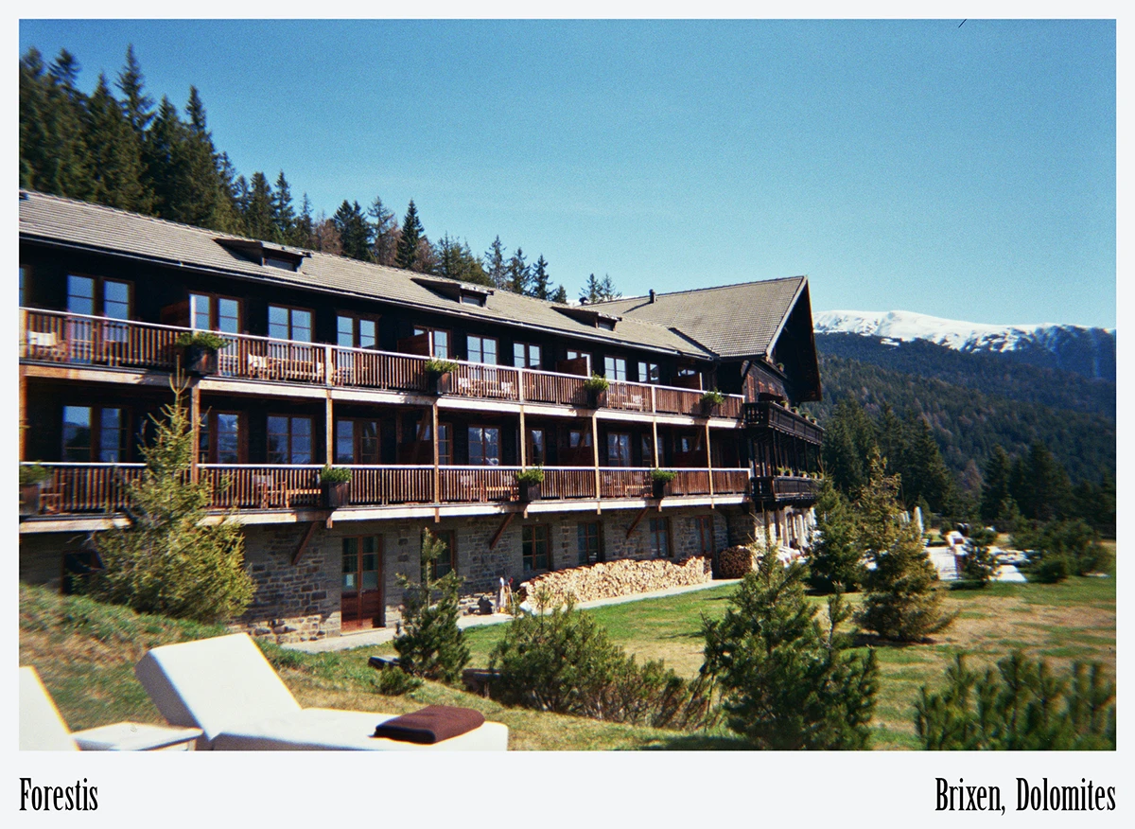
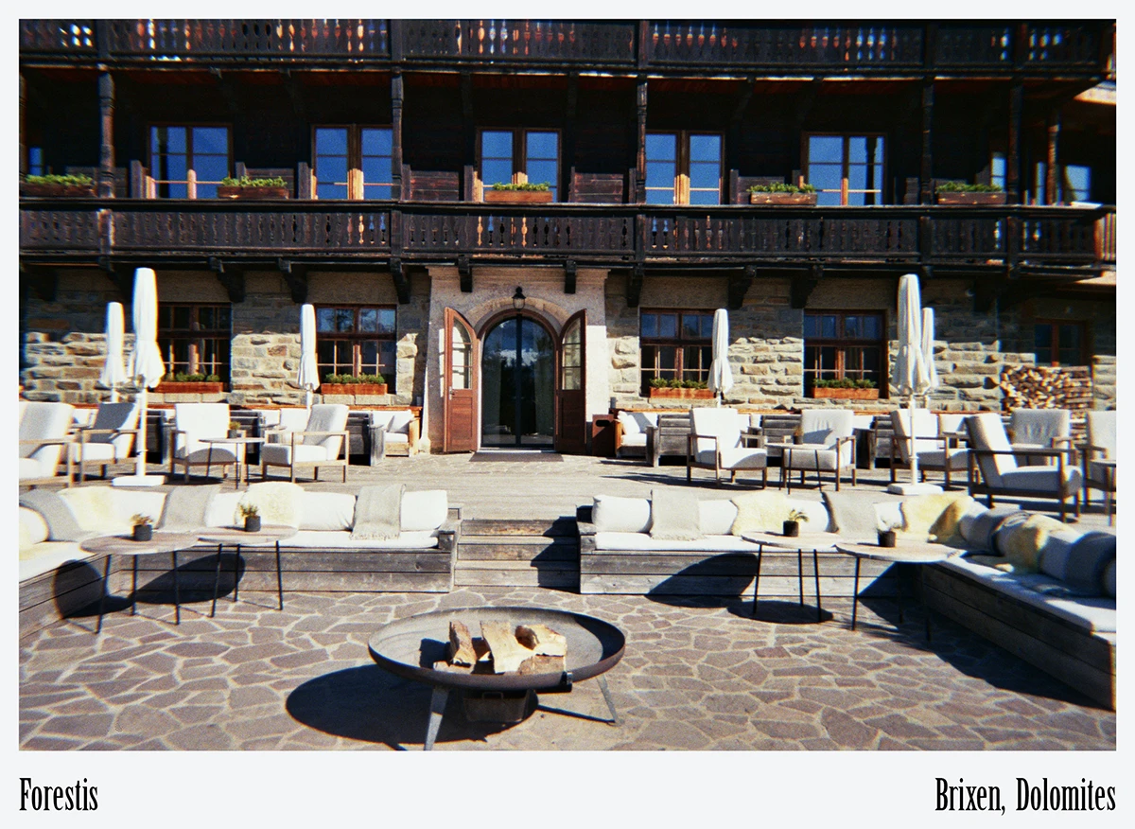
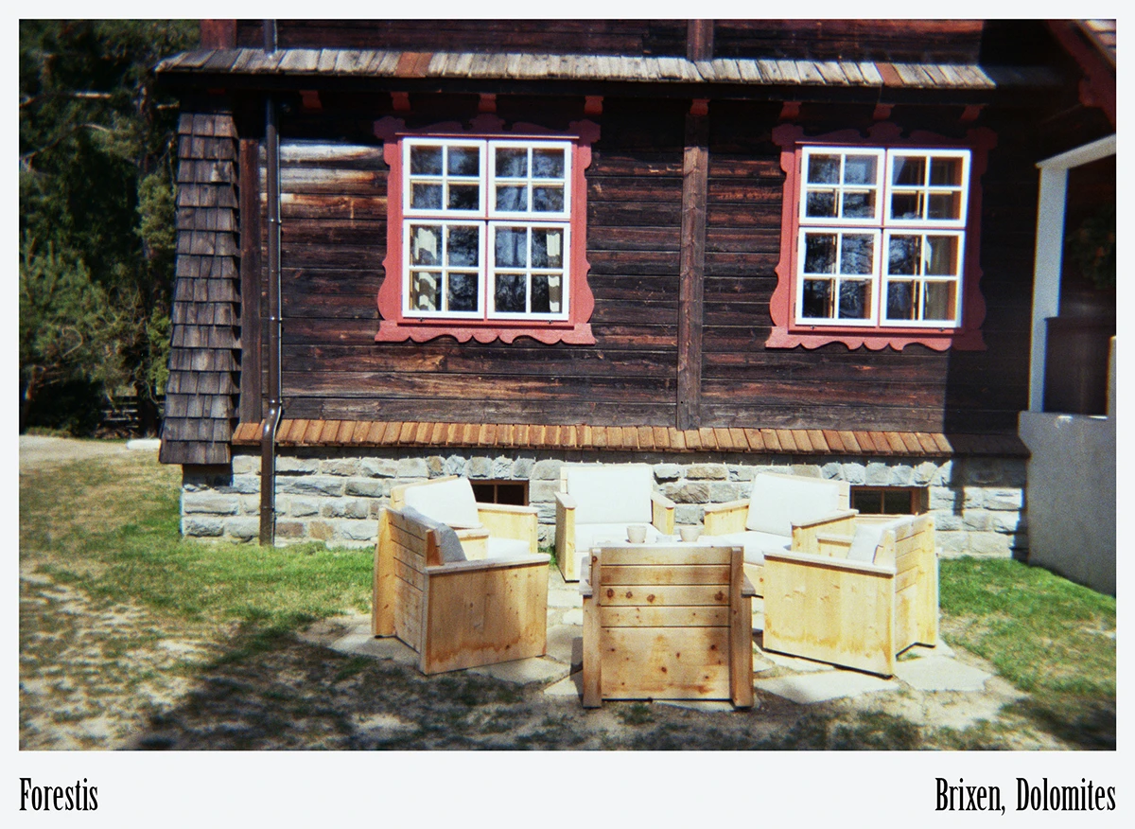
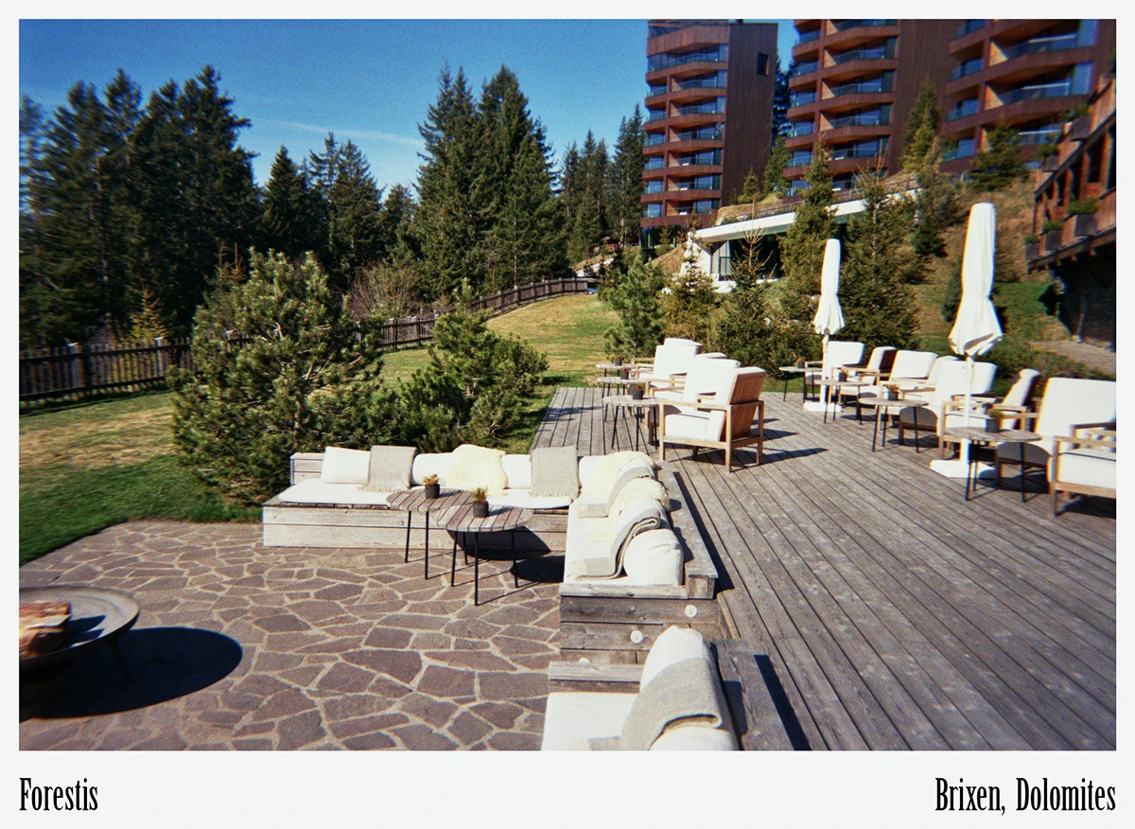
Designing with the forest: vertical form and minimal disruption
From the outset, the guiding design principle was to protect the surrounding forest. Arborists and tree experts analyzed the site to identify areas that could be built upon without harming mature growth. A heritage advisor from the region, together with a selected group of architects, ensured that the work respected both the historical structure and the natural environment.
The solution was to build upward, not outward—three slender towers rising in parallel with the tree trunks, reducing the building’s footprint. This approach, led by Armin Sader of ASAGGIO, preserved most of the surrounding trees while allowing for expansive views. «The concept was to make people feel immersed in the forest. We chose vertical structures to avoid cutting trees. The new towers mirror the trunks—everything follows the rhythm of nature,» Unterthiner explains.
The historic building was restored with great sensitivity and linked to the towers by a glass tunnel invisible from outside. Clad in dark larch wood weathered by sun and time, the towers blend into the forested backdrop, deliberately to the skyline.
Inside, restraint governs the aesthetic. Only four main materials—wood, stone, glass, and linen—are used, each connected to one of four natural elements: climate (wood), water (stone), air (glass), and sun (linen). The sole artwork on display is a 130-million-year-old fossil, a reminder of deep geological time.
Every one of the 62 suites faces west to capture sunset light over the Dolomites. Floor-to-ceiling windows frame the mountains, and broad balconies act as viewing platforms. The Penthouse Suite includes a private rooftop pool. Interiors carry the natural scent of untreated larch, spruce, and mountain pine; dolomite stone adds both texture and thermal stability.
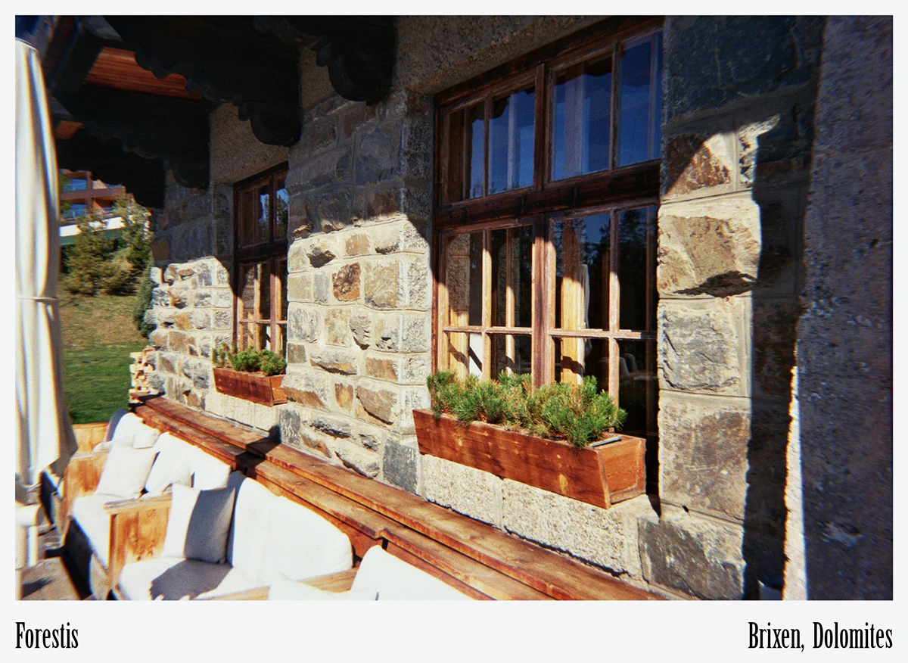
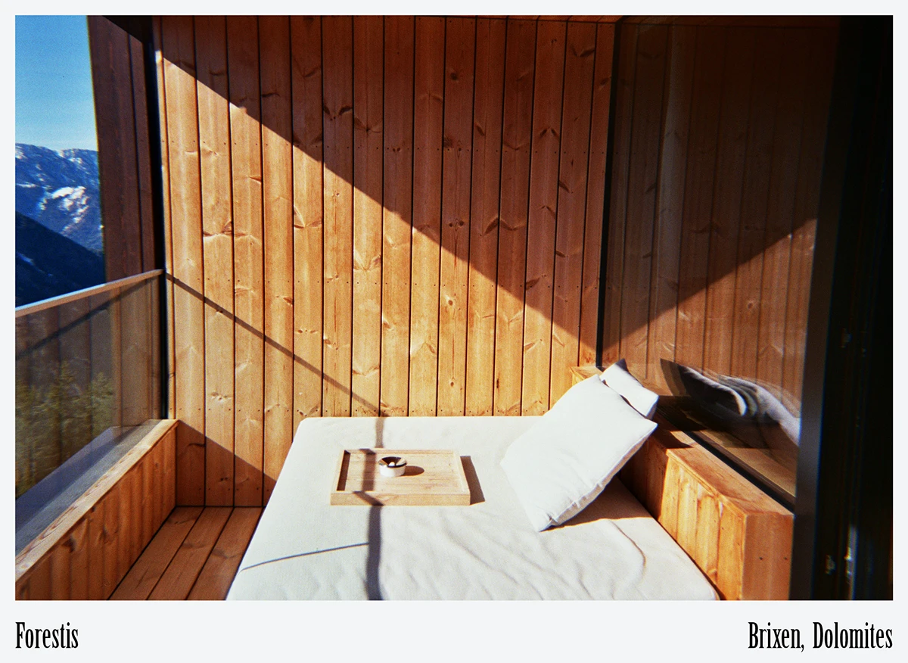
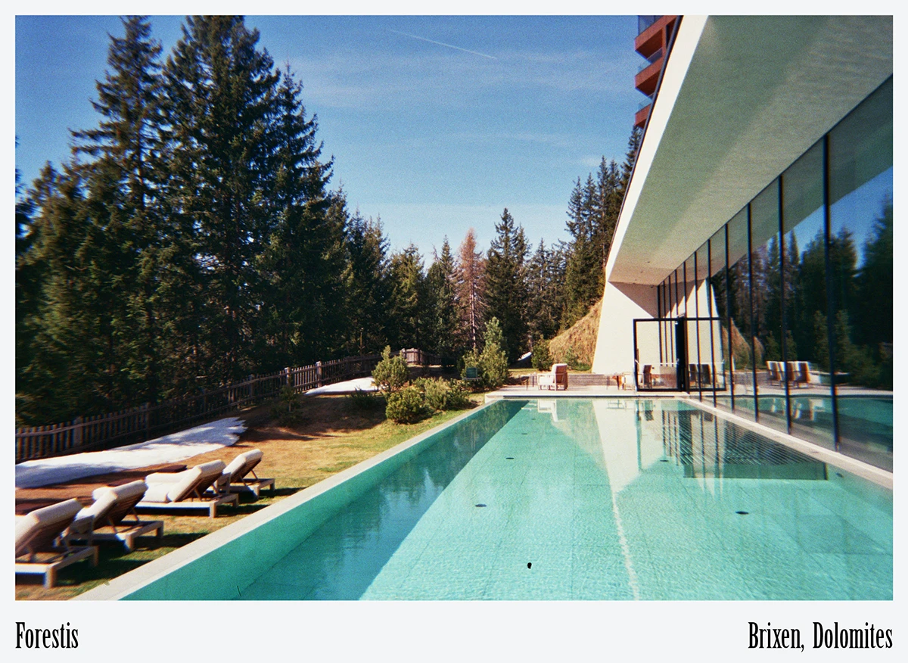
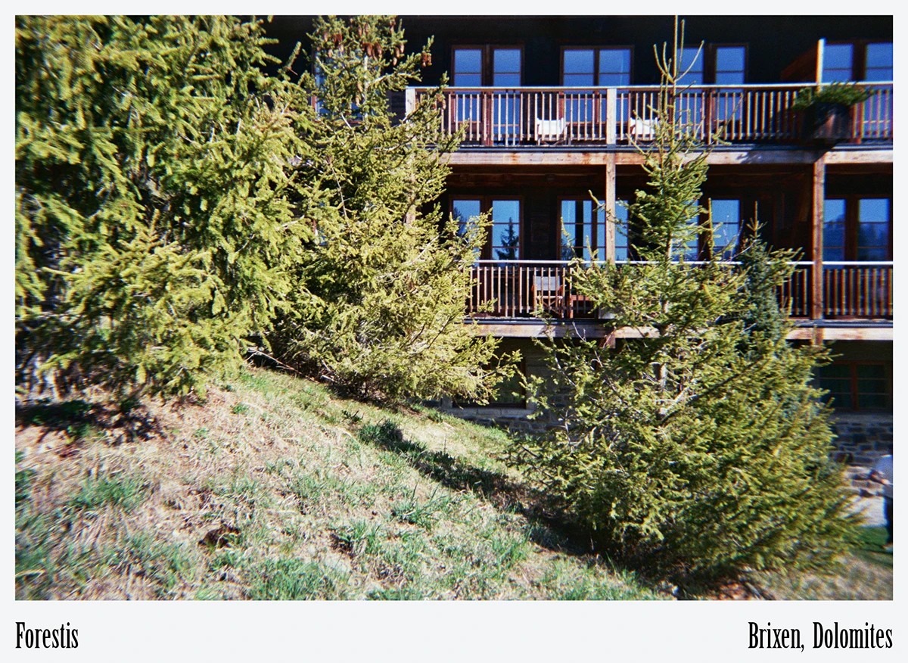
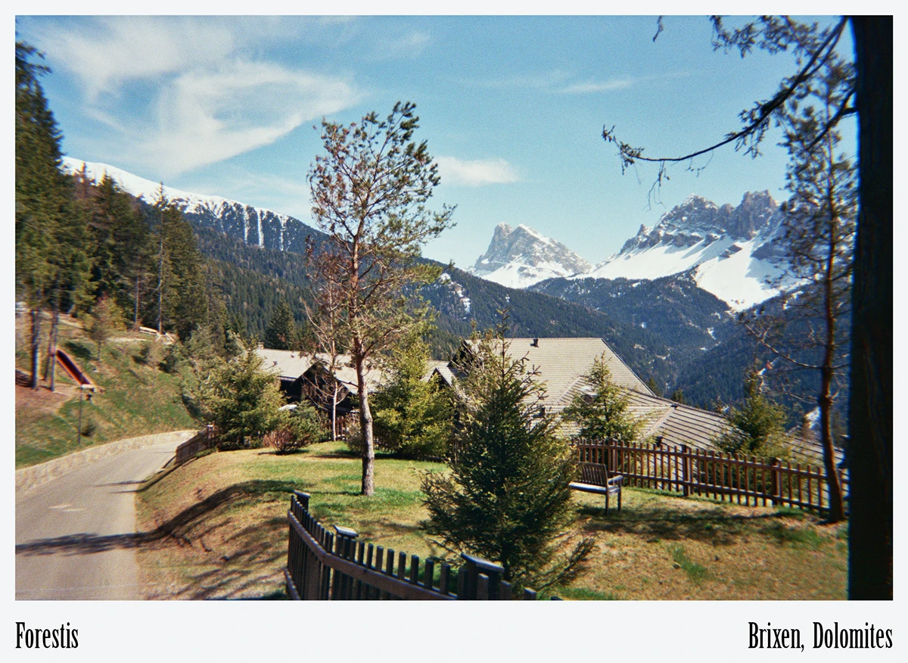
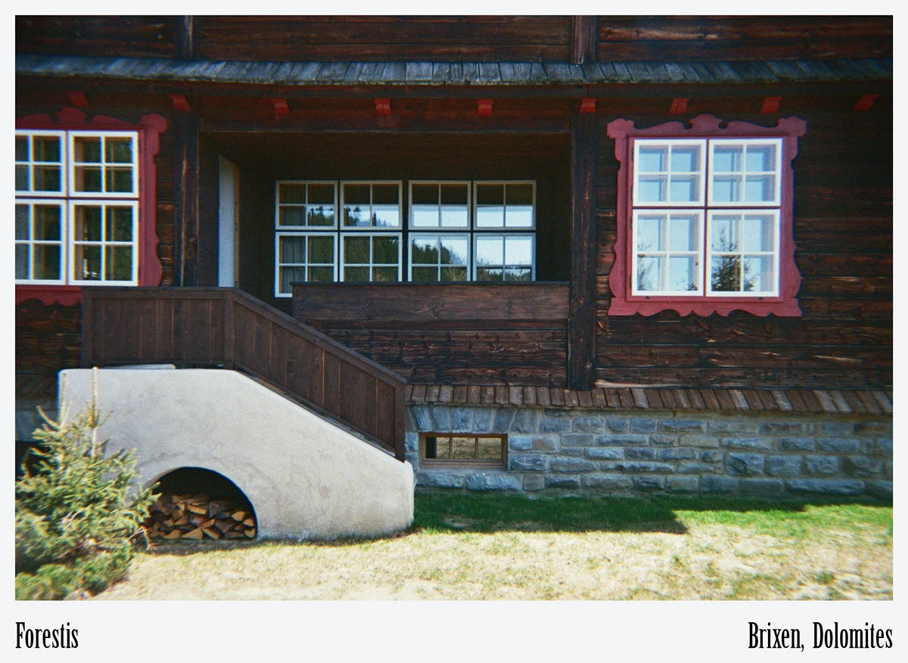
Local craftsmanship and material ethics
Forestis rejects imported, ostentatious luxury in favor of materials that are geographically and culturally grounded. The carpentry group Frener, led by Robert Eisenstecken and Master Carpenter Albin Frener, was commissioned to craft floors, ceilings, cabinetry, and even small objects like bowls and spoons. Where possible, old furniture was repurposed. Local stonemason Manuel Moling contributed bespoke finishes, employing traditional yet innovative coating techniques.
Beds, tables, benches, and shelving—all from solid untreated wood—were made by artisans from the Eisack Valley, designed to endure decades of use. Textiles are woven from natural fibers by local producers, ensuring biodegradability and a tactile connection to the region.
In 2024, Forestis launched a capsule collection of handmade wool blankets and robes in collaboration with a cooperative of mountain shepherds and weavers from Val Gardena, reconnecting guests with the area’s pastoral heritage.
Unterthiner sums up the philosophy: «Everything must make sense with the place. That includes what you touch, what you smell, what you hear. The wood creaks, the fabrics breathe. We want people to feel the forest, not just see it.»
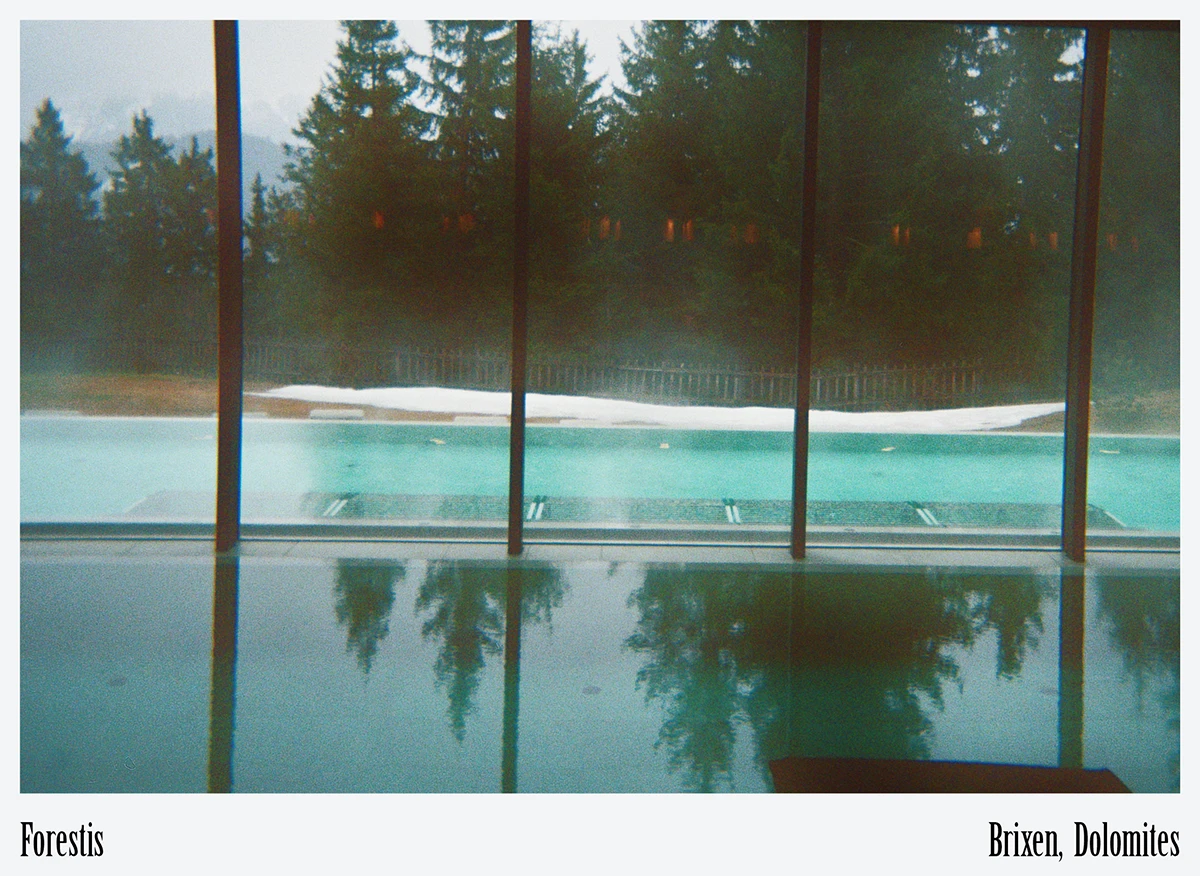
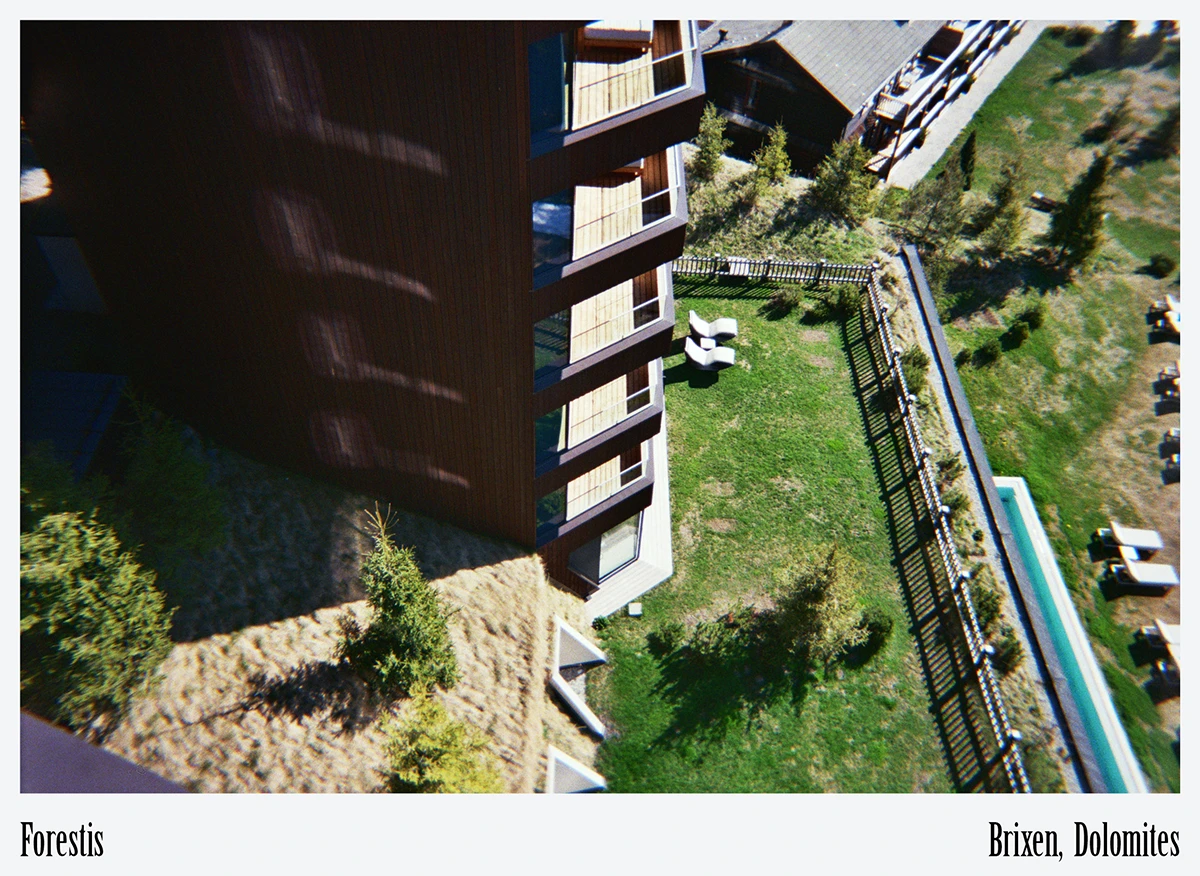
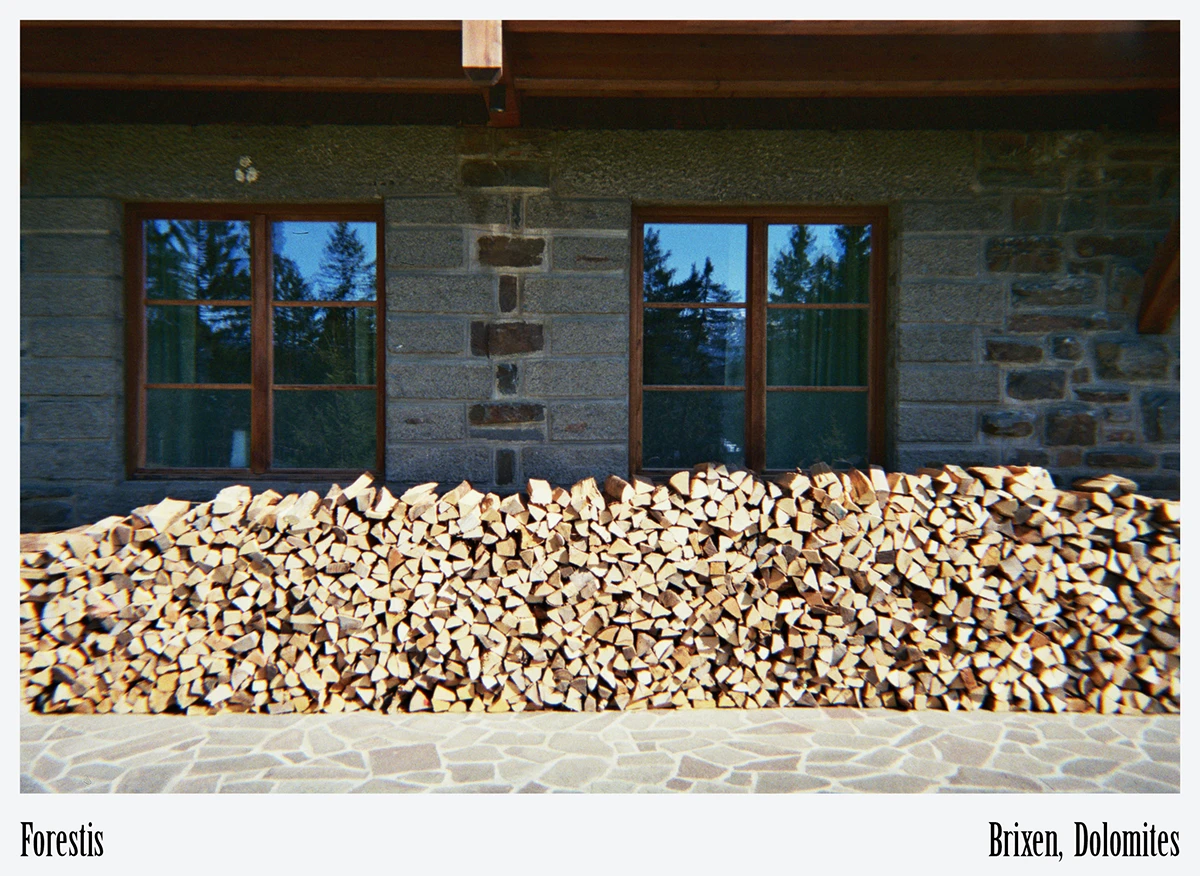
Sustainability as a system, not a feature
The hotel operates on “Alpine Energy,” a regional mix of hydroelectric, wood, and wind power. Heating is provided by a biomass plant fueled with wood chips from forest maintenance. Plose mountain spring water—famed for its purity and low mineral content due to the Terre Rosse geological formation—flows throughout the property.
«This water is found everywhere in the hotel. From the moment you arrive, the first thing you see is a water fountain. We serve Plose mountain water in the restaurant and at the spa. You even take a shower with it. In Munich, they sell this water for €12 a bottle; here, we give it to you as a gift from nature,» says Unterthiner.
CO₂-neutral construction, elimination of single-use plastics, on-site laundry using spring water, and composting of organic waste are standard. Paper use is reduced to a minimum; guest information is shared digitally via biodegradable NFC chips embedded in wooden objects.
Guests can opt out of daily housekeeping by pressing a “no housekeeping” button, which results in a tree being planted on their behalf.
Architecture also serves biodiversity: the roof of the historic building is planted with native mosses and grasses, offering habitat to alpine insects and birds. Exterior lighting is minimal and directed downward to protect nocturnal wildlife.
The spa: Celtic wisdom meets alpine regeneration
The 2,000 m² spa, located beneath the towers, is managed by Alessandra Tiengo and integrates ancient Celtic wellness practices with the therapeutic properties of mountain water. The signature “Tree Circles” ceremony draws directly on the presence and energy of the surrounding forest.
Facilities include indoor and outdoor pools, a brine bath, Finnish and bio saunas, a textile sauna, and an outdoor sauna in a traditional wooden hut. Silent rooms, a Tea Lounge, and panoramic relaxation spaces encourage a state of deep rest. Treatments use the hotel’s own plant-based skincare line made in South Tyrol, rich in vitamins and minerals and featuring extracts from the four native tree types—spruce, larch, mountain pine, and stone pine.
Unique to Forestis is the Wyda area, dedicated to the Celtic form of yoga, with classes for guests. The retreat is currently the only hotel in Europe to offer this practice on-site.
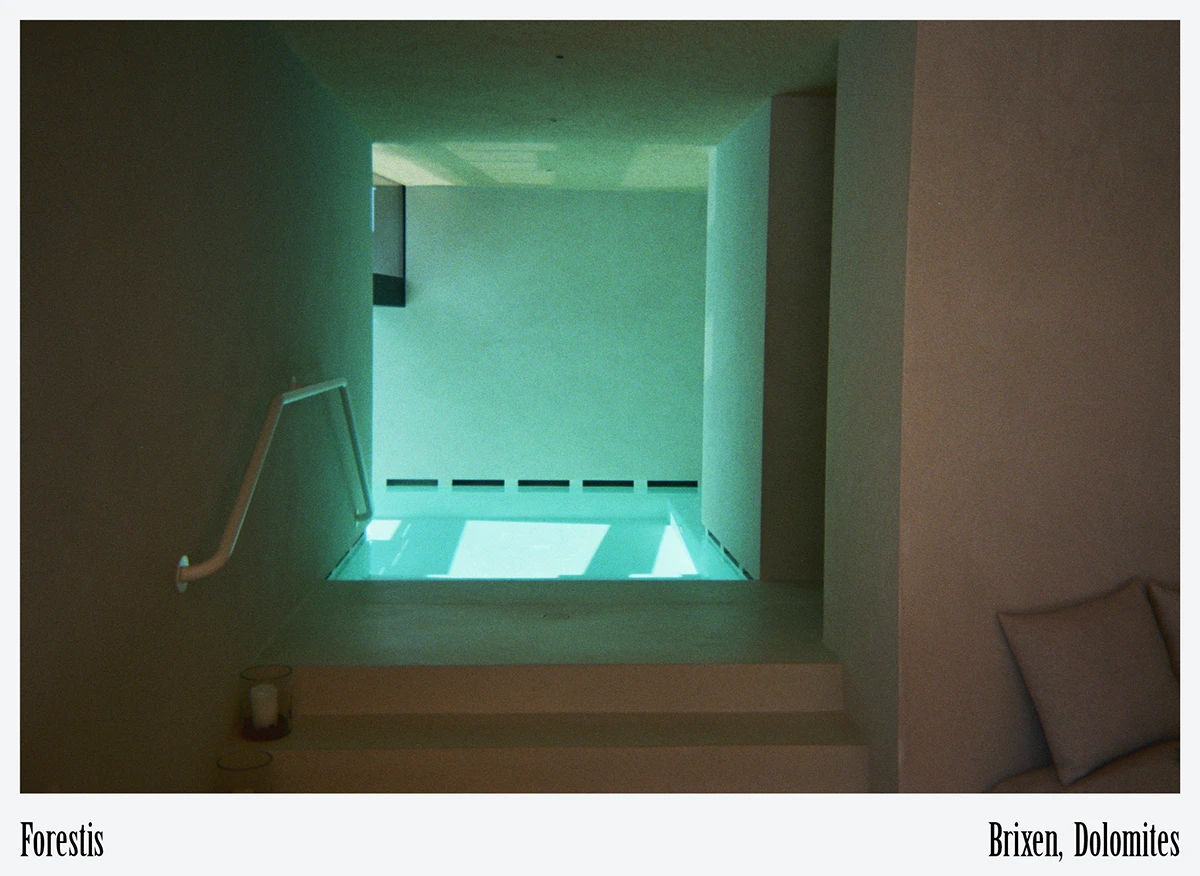
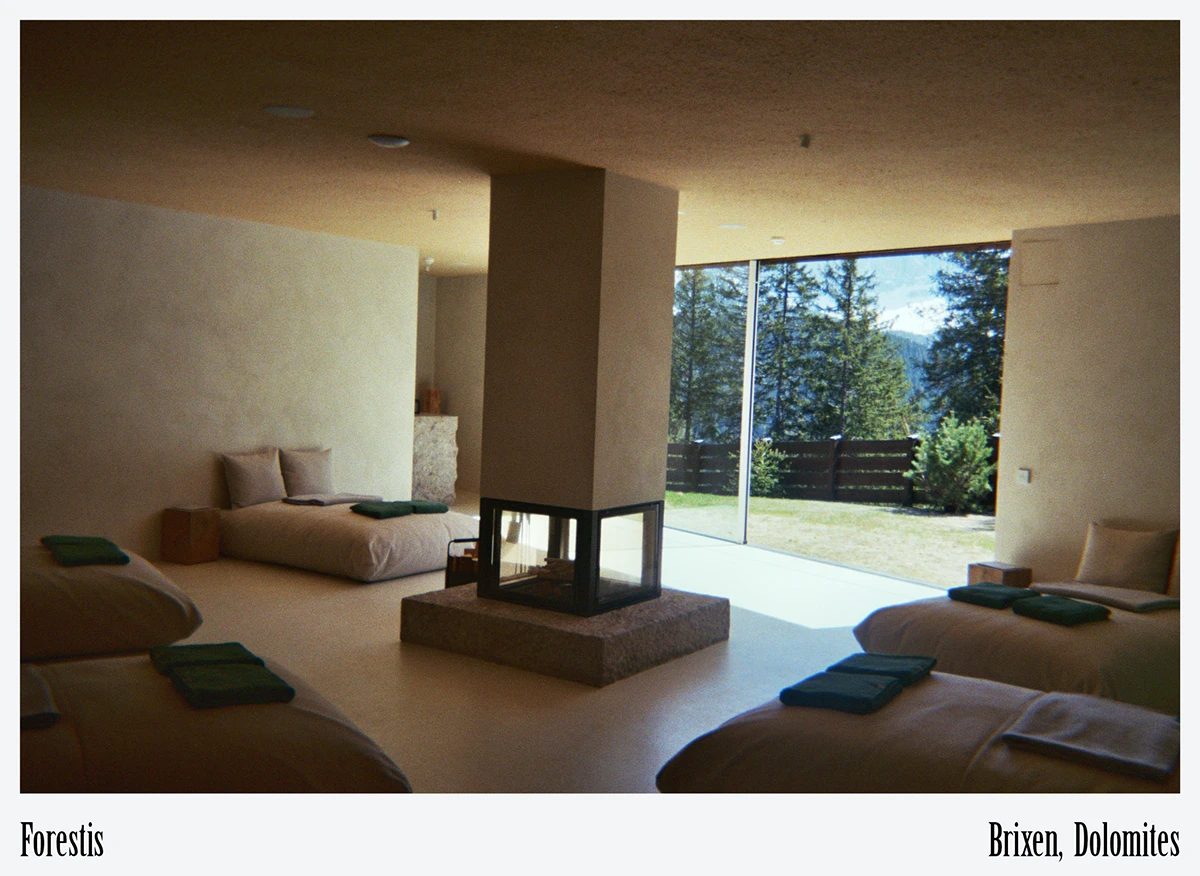
Forest cuisine: local ingredients, seasonal rhythm
Executive Chef Roland Lamprecht leads the kitchen with a philosophy rooted in the forest itself. Menus change daily, dictated by the availability of mountain herbs, edible flowers, roots, grains, and vegetables—many foraged or grown near the property.
Animal proteins are used sparingly, sourced only from nearby organic farms to ensure traceability and minimal environmental impact. Fermentation, preservation, and smoking techniques extend seasonal ingredients and reduce waste.
Wine service highlights biodynamic producers such as Alois and Clemens Lageder, whose vineyards integrate animals into the ecosystem to nourish the soil. Dining takes place in a room with floor-to-ceiling views of the Dolomites; the Rooftop Bar—the highest of its kind in the world—serves cocktails infused with locally gathered berries, shrubs, and nuts.
Forestis has also developed a forest-based fasting program, combining herbal teas, broths, and nutritional guidance to support regeneration in harmony with the altitude and silence of the setting.
YERA – A cave restaurant born from the forest
In June 2025, Forestis opens a new chapter in its dialogue between nature, architecture, and gastronomy with the launch of YERA, a restaurant conceived by Teresa and Stefan Hinteregger and led by Executive Chef Roland Lamprecht. Hidden within the mountain itself, YERA is built inside a natural cave at 1,800 meters above sea level—an homage to ancient craftsmanship and the protective shelters once carved into the Alpine rock. Its name, derived from the ancient Rhaetian Celtic language, means “harvest” and symbolizes the cyclical rhythm of nature. A discreet path through the forest leads guests to a heavy wooden door that opens into a space shaped by the red earth of the Peiterkofel mountain. The interior evokes elemental balance: stone walls of red soil, a wooden ceiling recalling an inverted ship’s hull, and a central hearth around which guests gather in a circle, focusing on the essentials—food, silence, and connection.
At YERA, dining becomes a sensory ceremony. There is no traditional sequence of courses; instead, Lamprecht and his team prepare a continuous flow of seasonal dishes around the central fire and four surrounding altars. Every plate draws from the forest’s ingredients—spruce shoots, mountain herbs, berries, mushrooms, tree resins, and pine needles—transformed through ancient and modern techniques such as fermentation, drying, and smoking. Handcrafted wooden sticks replace cutlery, and guests are invited to eat with their hands, reconnecting to the primal act of nourishment. Low-alcohol fermented beverages accompany each dish, enhancing rather than overpowering the flavors. YERA thus extends the Forestis philosophy into a deeper experience of authenticity and ritual, celebrating the forest not as a theme, but as a living source of inspiration and sustenance.
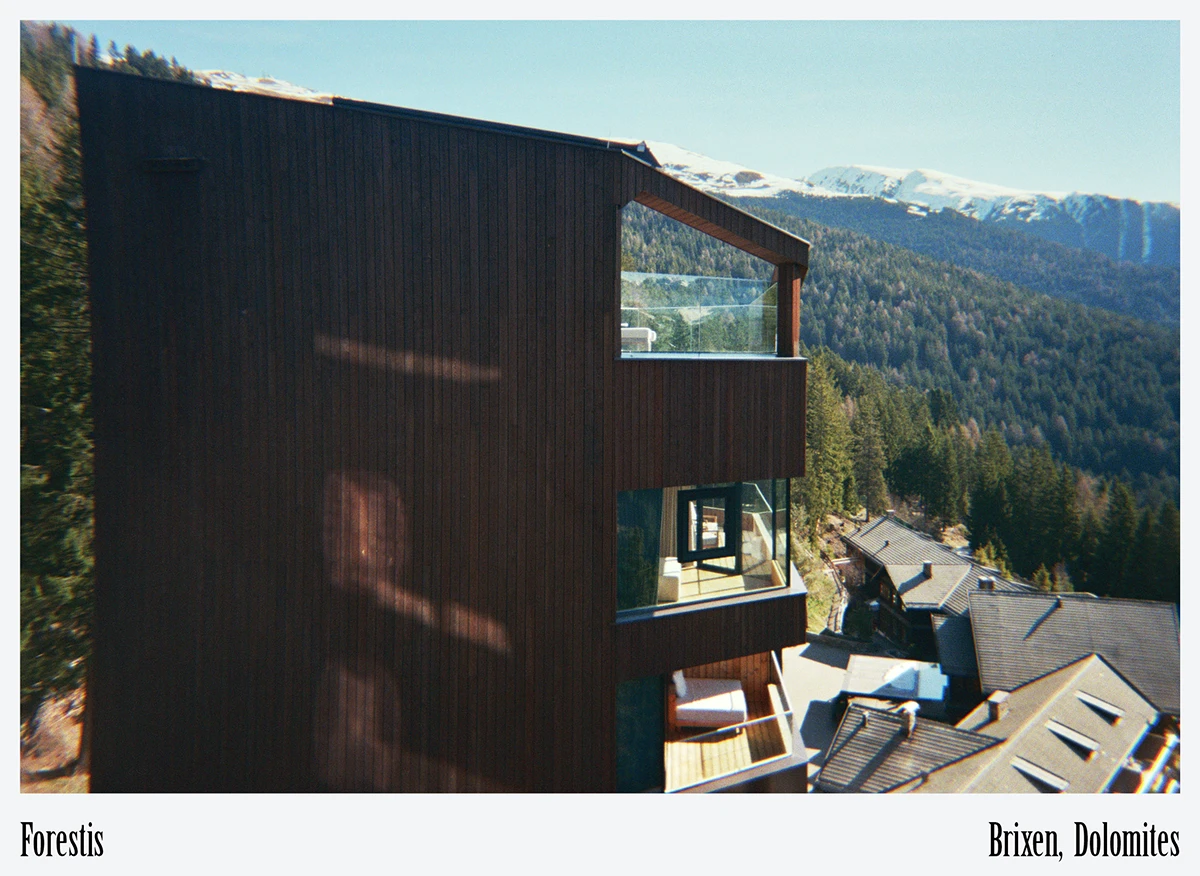
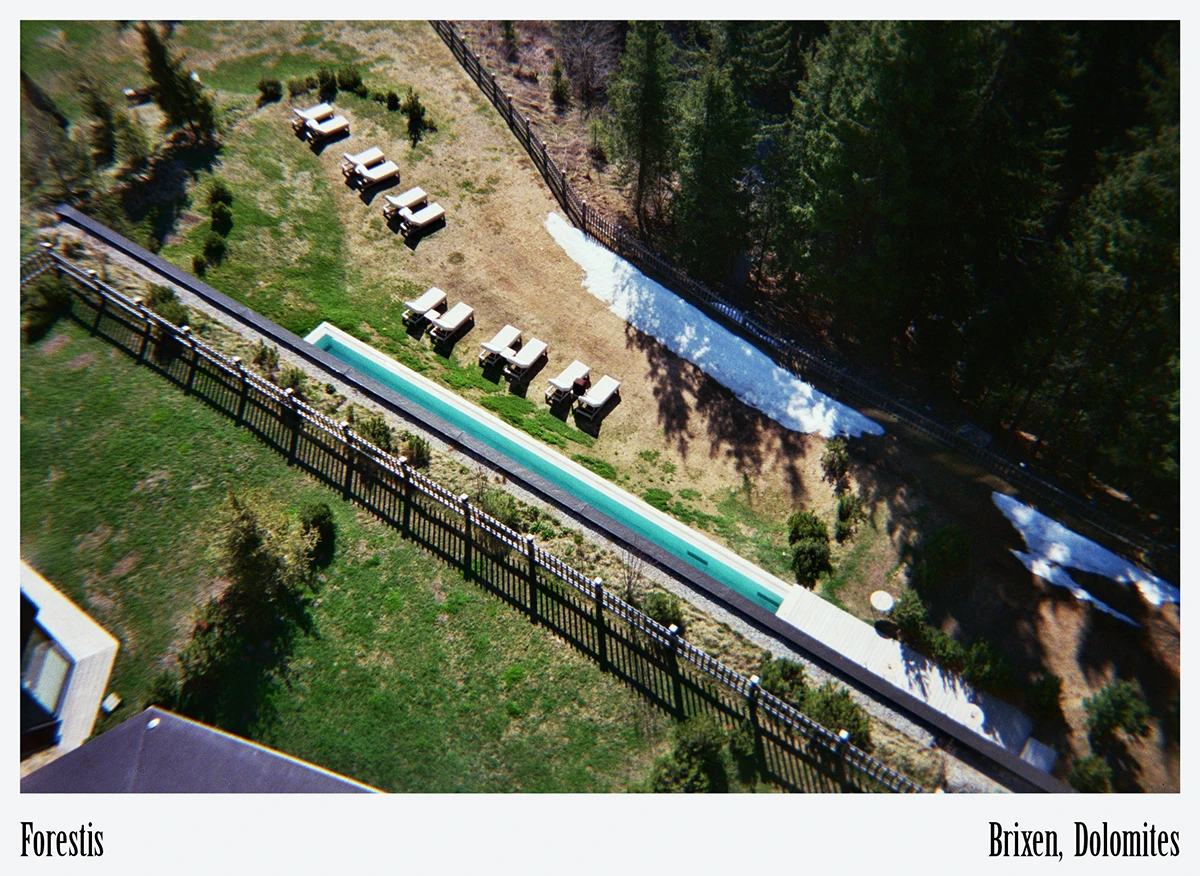
Human-centered hospitality
At Forestis, silence is a central offering, but it is not synonymous with isolation. There are no televisions in rooms, and digital minimalism is encouraged. Guests are invited to walk barefoot in the snow, follow guided “silence paths,” join seasonal tree ceremonies, and practice Wyda yoga.
The staff—predominantly local—are employed on a long-term basis and receive training in ecological awareness, emotional intelligence, and mental health. Many live on-site in quarters designed according to the same principles as guest suites. Work rhythms follow seasonal cycles, mirroring the forest’s own pace.
«We give people the opportunity to listen—not to us, but to themselves. That’s the first step toward any human commitment: being aware,» says Unterthiner.
A model for sustainable tourism in the Dolomites
Forestis exemplifies a model of sustainable tourism where architectural restraint, local sourcing, waste reduction, and biodiversity protection form a coherent system. It reframes luxury as a reduction—of noise, of waste, of unnecessary excess—allowing space, time, and silence to emerge as the most valuable experiences.
In Unterthiner’s words: «We wanted to keep the design minimal and clean; to free the mind of distraction. This allows people to reconnect with nature, focus on the body, and focus on sleep.»
Here, the forest is not a backdrop—it is the blueprint. And in extending the forest into the hotel, Forestis has created a sanctuary that exists in true dialogue with its place, its history, and its ecosystem.
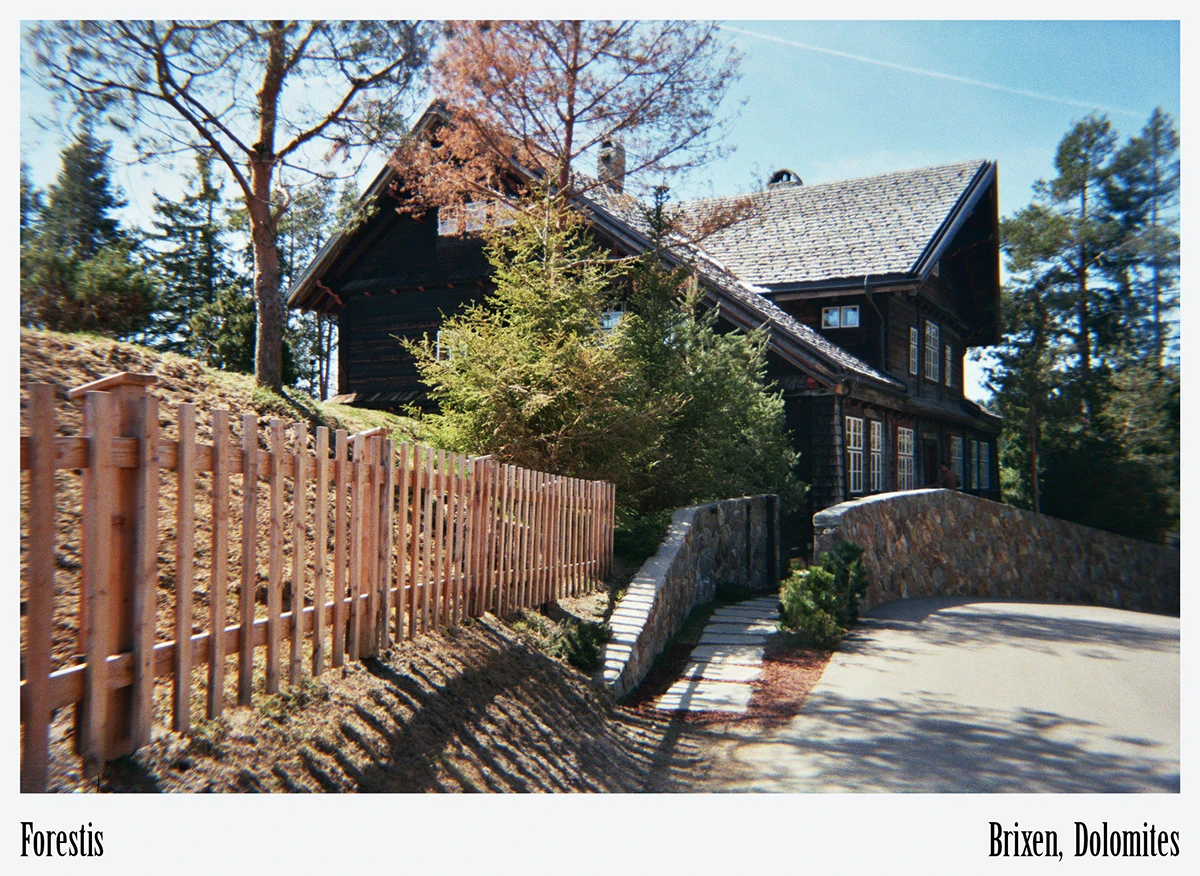
Forestis Villa: the restoration of a historic alpine residence
The Forestis Villa, once a secondary building to the main sanatorium complex, had been unused for decades. Its recent restoration aimed to preserve the original character of the early 20th-century structure. The work, carried out with the Provincial Heritage Office and specialist restorers, followed the villa’s original execution plans.
Structural elements—beams, floors, windows, and doors—were either restored or rebuilt by hand using period techniques. New bathrooms and a spa were added, designed with linear forms, natural materials, and warm tones to integrate with the historic interiors. The villa covers 1,200 square meters over several floors and includes a private spa.
The spa draws on local environmental features: Plose spring water, high mountain air, long hours of sunlight, and the area’s mild climate. Facilities include a heated indoor–outdoor pool, massage room with soaking tub, rain shower, sauna, steam bath, relaxation lounge with fireplace, and a fitness area with Technogym equipment. Instructors in meditation, yoga, Wyda, and breathwork, as well as therapists specializing in Celtic-inspired movement practices, are available for private sessions.
The villa contains five bedrooms with en suite bathrooms, restored according to early alpine building traditions. Different woods—larch, Swiss pine, and spruce—were used untreated, as was common in the period, creating a naturally regulating indoor climate.
A 1,000-square-meter private garden surrounds the building, bordered by old-growth forest and facing south toward the Dolomites. The garden includes an outdoor kitchen, barbecue station, herb garden, spring-water fountain, pool, and lounge area. A path leads directly to the ski slopes in winter. Additional spaces include a stone wine cellar with a small event room, a living area with fireplace, kitchen, and dining rooms, as well as an attic-level lounge with home cinema. The villa is available only for exclusive rental, with a concierge, butler, and private chef providing on-site service. The kitchen is supplied daily with produce from local farms, and meals are prepared to order.
Editorial Team
