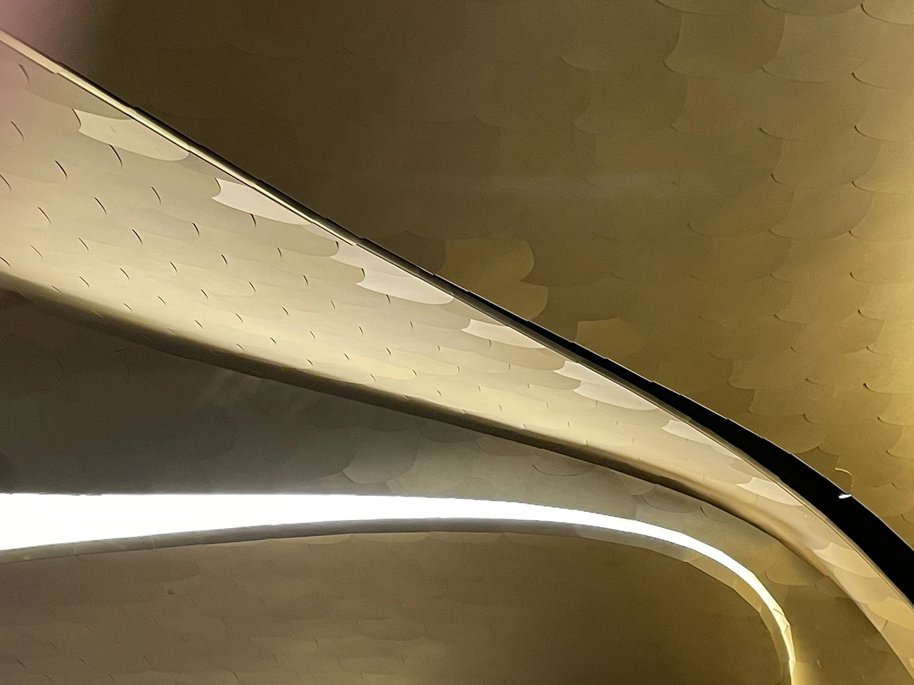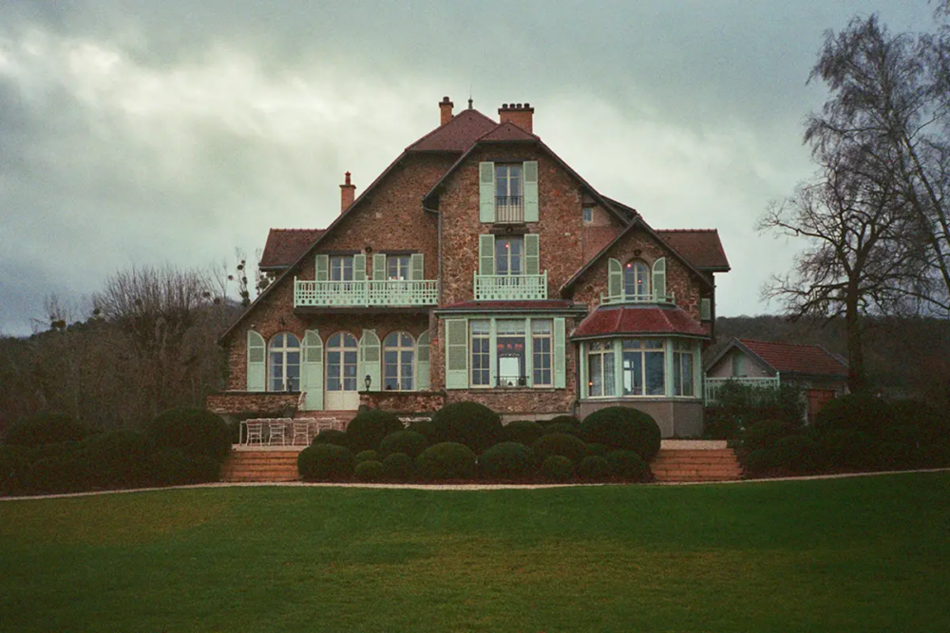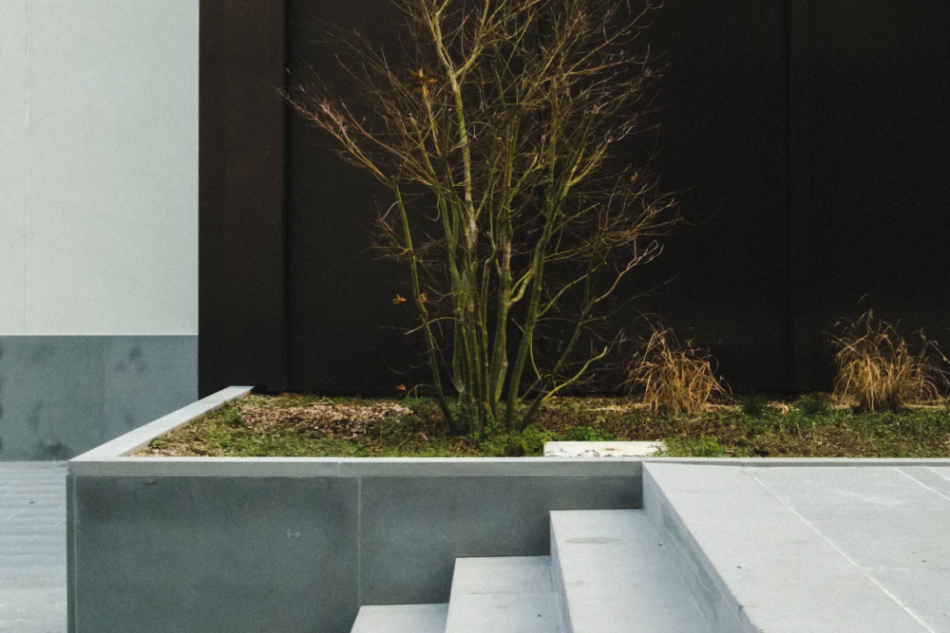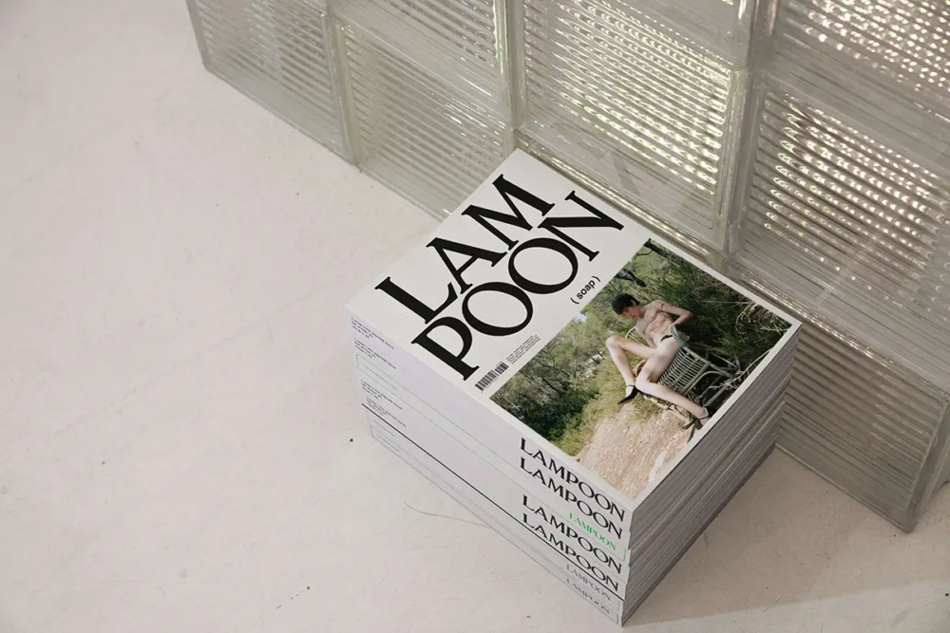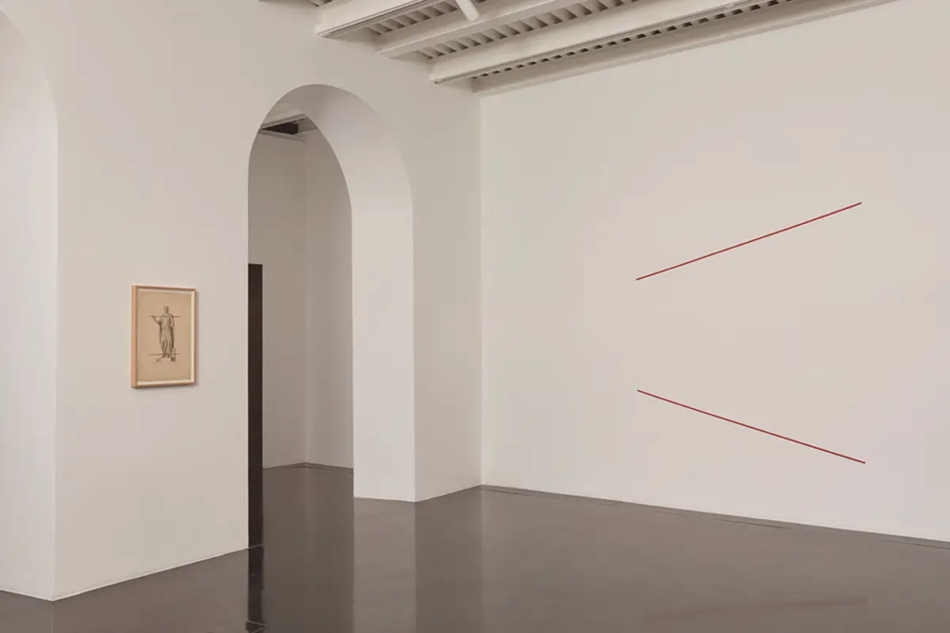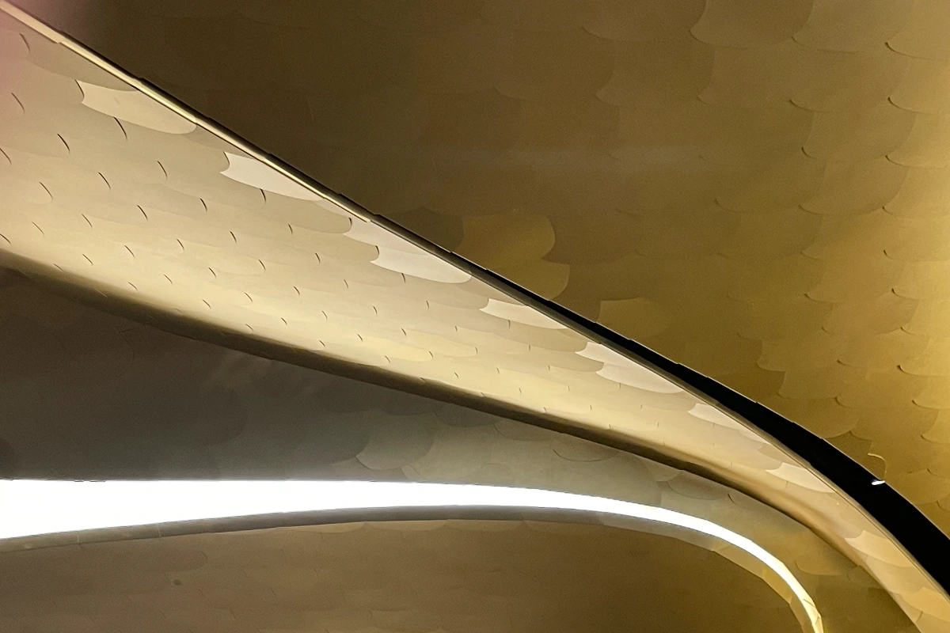
Romeo Roma — Zaha Hadid’s material tensions within a Sixteenth-century palazzo
From original frescoes to lava stone, oak, and Krion, Romeo Roma reworks historic surfaces through formal restraint, calibrated materials, and site-specific architectural choices
Romeo Roma: a monument with many lives from Gaddi to Hadid
Before Romeo Roma became a boutique hotel, it was a palimpsest of Roman history, aristocratic ambition, and ecclesiastical function. Located on Via di Ripetta, the palazzo’s story began in 1519, when Niccolò Gaddi, a Florentine monsignor connected to the Medici papacy, received land near the newly created port of Ripetta. Soon after, the Capponi family, merchants turned financiers, transformed the site into a patrician residence that would evolve over centuries.
By the late Seventeenth century, the building was in the hands of Alessandro Gregorio Capponi, a collector and intellectual who established one of Rome’s largest private libraries and a museum of antiquities. When Pope Clement XI founded the Capitoline Museums in 1733, he appointed Capponi president for life. In the Nineteenth century, it hosted the exiled Portuguese king Miguel I. Later, it became the headquarters of La Civiltà Cattolica, a Jesuit editorial institution, until the mid-Twentieth century.
The building’s transformation into Romeo Roma, completed in 2024, demanded an architectural operation that was both forensic and inventive, capable of interpreting the site’s complex layers without erasing them.
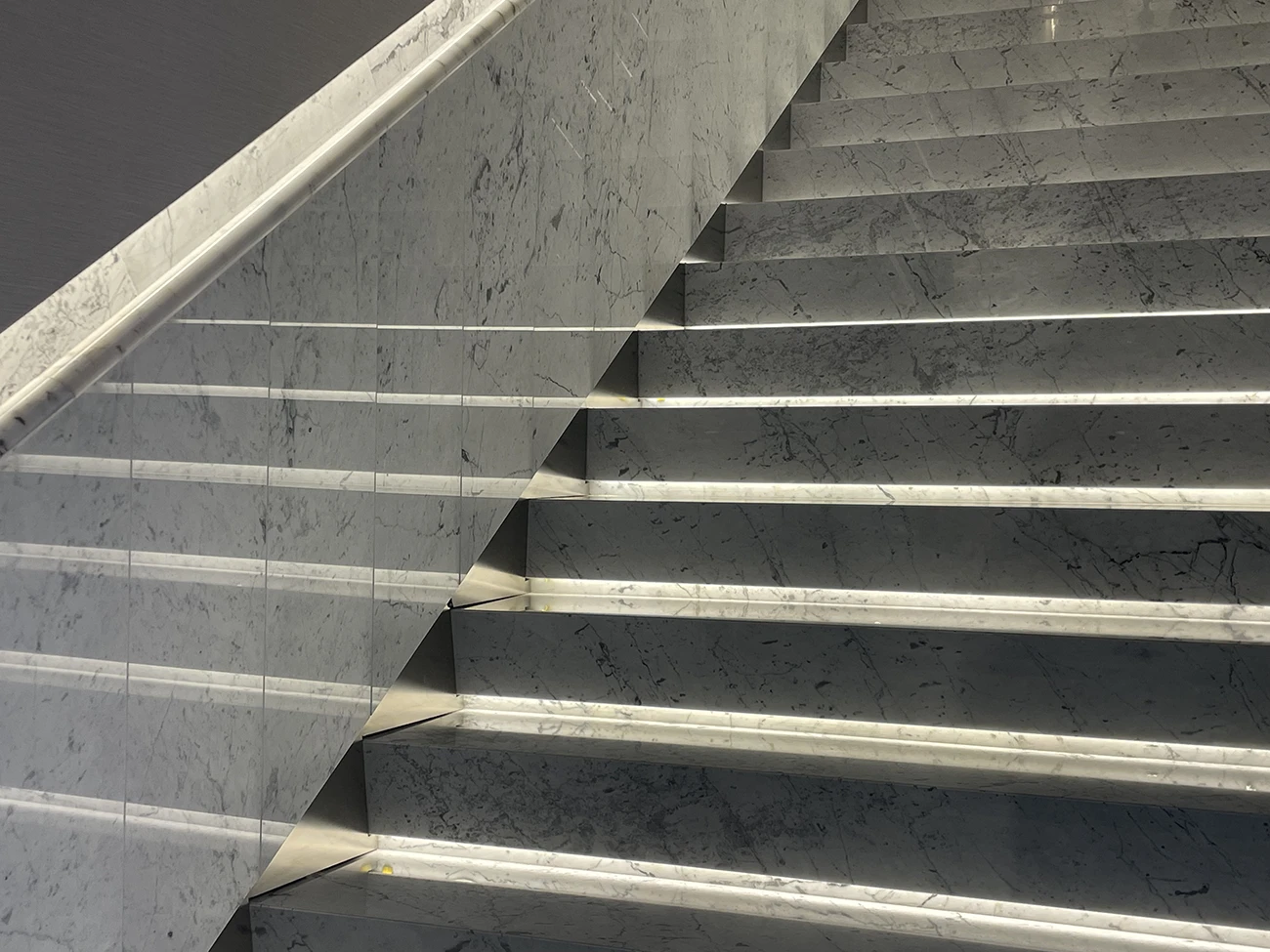
Rough architecture: Zaha Hadid’s final urban gesture
Romeo Roma is among the last projects by Zaha Hadid and one of the few in Rome. Her studio approached the commission not with the intent to overwrite, but to expose. The intervention is marked by a deliberate friction between old and new—Hadid’s curved geometries confront the building’s Renaissance rigidity in what can be described as rough architecture, not in terms of rawness, but in its refusal to resolve contrast.
Frescoed ceilings remain intact in several suites. Original wood paneling frames corridors. And yet, these historical elements are encased within a spatial language of tension: sculptural staircases, recessed LED coves, and custom-fitted surfaces arc through spaces that once obeyed classical proportion. Rather than harmonizing with the past, Hadid’s forms illuminate its presence through contrast.
This is not a seamless fusion. It is a collision designed to provoke spatial awareness, where each corner, surface, and material transition contributes to a complex dialogue across centuries.
Ethics and aesthetics in material selection
Hadid’s architectural statement at Romeo Roma extends to the materials. Her studio developed an inventory of surfaces that combine performance, sustainability, and formal intent. Ebony Macassar defines thresholds and intimate spaces, its dense grain pattern and dark hue absorbing ambient light to create tactile quietness.
Nero Marquina marble, known for its sharp veining and deep tonality, anchors circulation spaces, offering visual weight. Carrara marble is deployed in areas where brightness and reflection are needed—bathrooms, staircases, and suites—creating luminosity without gloss. Krion, a mineral-based composite with antibacterial properties, is used in surfaces that demand hygiene and seamless continuity.
Volcanic stone from Southern Italy, renowned for its thermal properties and non-slip texture, is featured in the spa and outdoor areas. Oak and engineered wood regulate sound and temperature. These choices reflect a dual agenda: aesthetic precision and environmental responsibility—a balance that aligns with the hotel’s vision of ethics and aesthetics in contemporary hospitality.
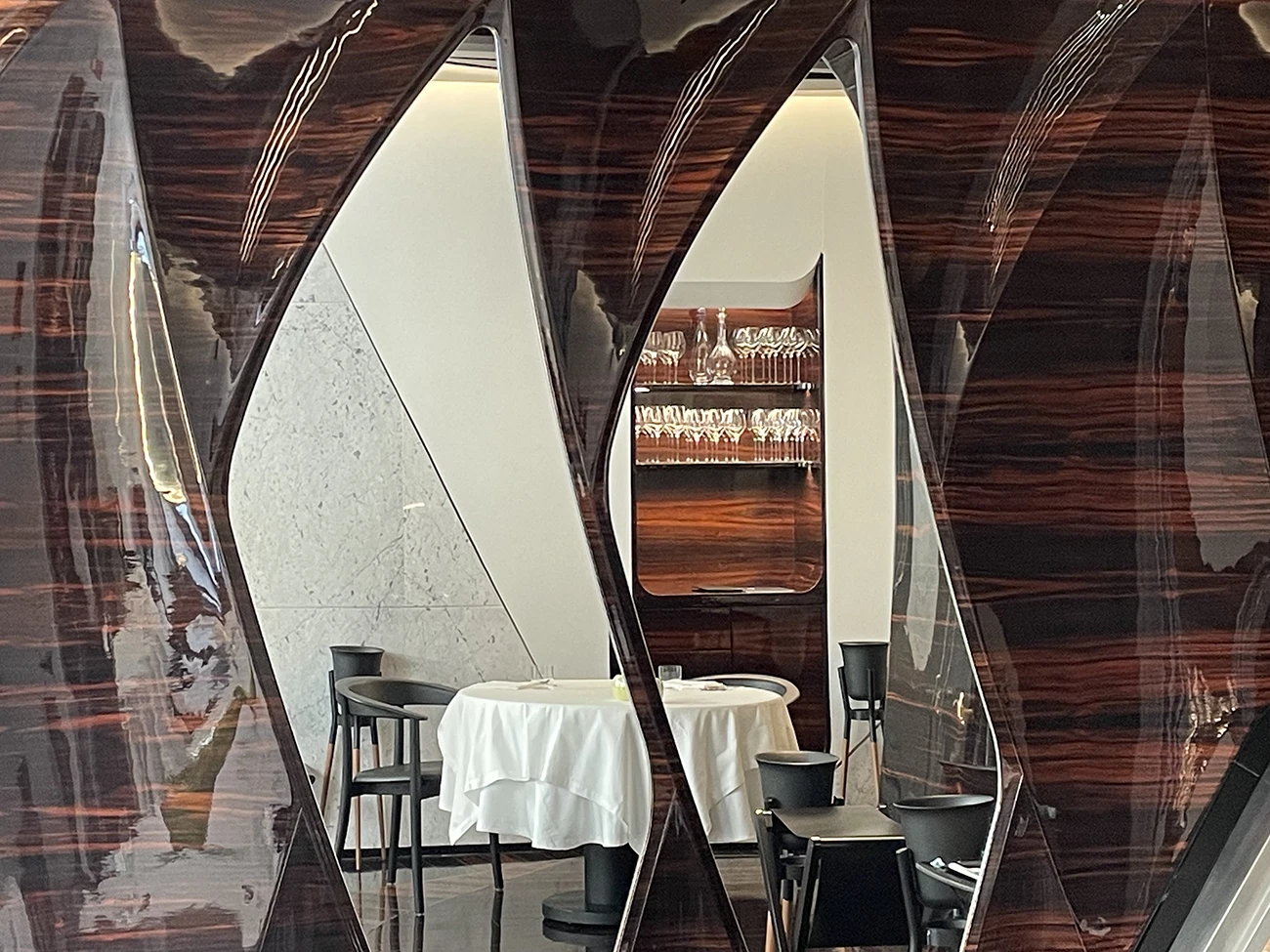
Spatial precision and material choreography
Every material in Romeo Roma serves a defined architectural function. Public areas feature high-contrast juxtapositions—black marble beside pale stone—while private rooms use matte surfaces and darker woods to promote acoustic and visual intimacy.
Edges are never abrupt. Transitions between materials are handled with control, often guided by light. Curves soften visual impact, but never at the cost of structural clarity. The layering of surfaces—both literal and figurative—adds depth to rooms that might otherwise feel ornamental.
Hadid’s restraint in this project is notable. Rather than overwhelm, the architecture amplifies the palazzo’s historical voice. Her studio applies parametric tools to refine—not to exaggerate. In doing so, Romeo Roma becomes one of her most measured works: a study in spatial choreography where nothing is added without necessity.
Crafting immersion through light, shadow and silence
One of the less visible, yet essential components of Hadid’s design for Romeo Roma lies in her control of atmosphere. Lighting is treated not as a functional necessity, but as architectural matter. Indirect LED coves run along curvatures and recesses, highlighting the transitions between historic ceilings and new interventions. The use of light in tandem with dark materials—ebony, basalt, Nero Marquina—creates zones of contrast that guide perception as much as they define space.
Hadid’s interest in fluid transitions is not only visual, but also acoustic. Materials were chosen for their ability to mute echoes and absorb sound without eliminating it entirely. In a city known for its external noise, the interiors of Romeo Roma cultivate a calibrated silence. Solid oak paneling and mineral-based composites serve not just as surfaces, but as filters—mediating between movement and stillness, between guest and city.
This immersion is not sensory overload, but a controlled descent into slowness. In each corridor, suite, and stairwell, Hadid’s architectural vocabulary evokes a spatial rhythm more akin to a museum than a hotel—a choreography of density, contrast, and pause. In this way, Romeo Roma becomes a sensory landscape sculpted through precision.
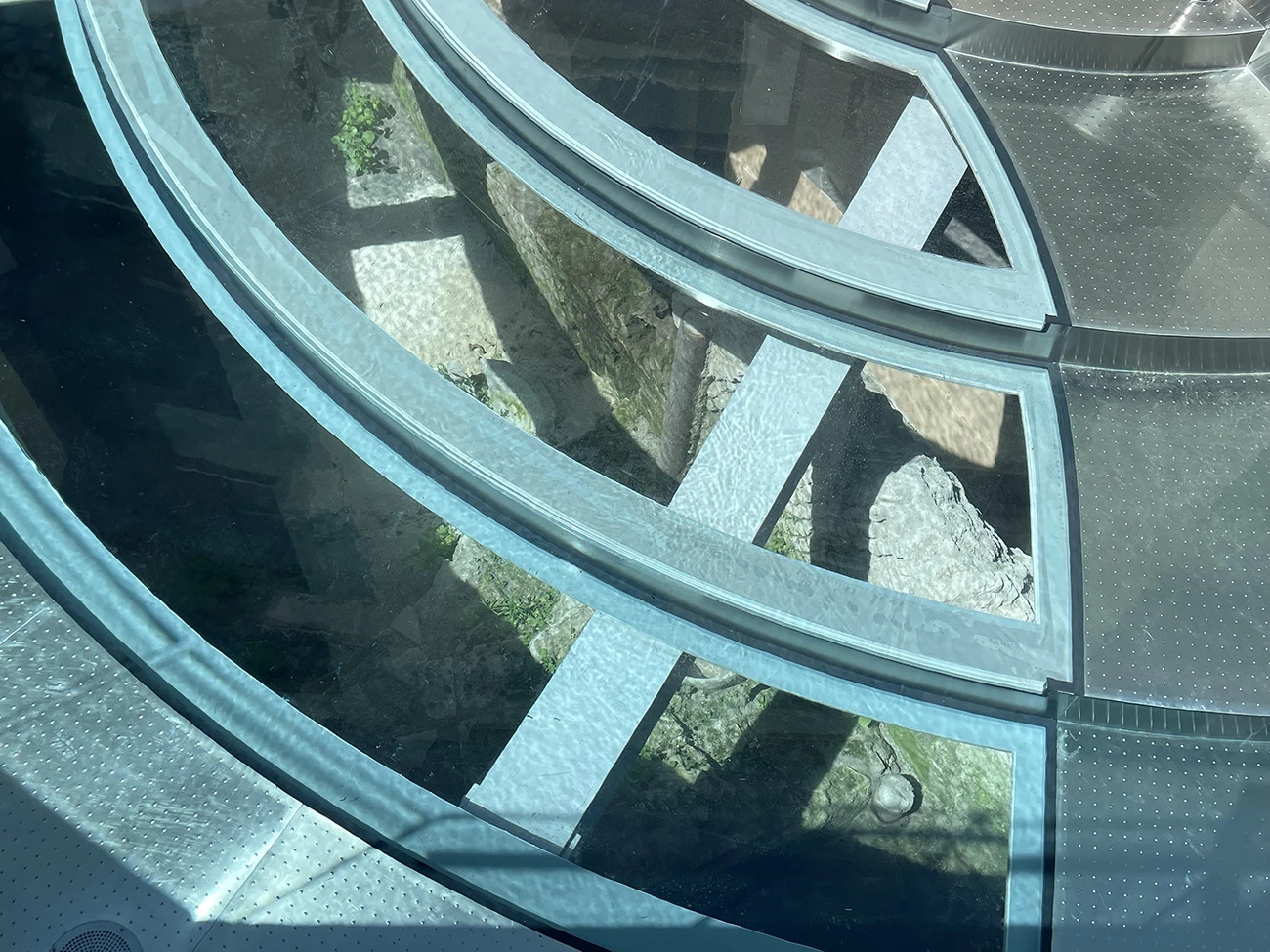
Sustainable hotel design: a site-specific mandate
The conversion of Palazzo Capponi into a luxury hotel was complicated by unanticipated discoveries: beneath the courtyard lay Roman ruins, requiring immediate archaeological oversight. The hotel’s architectural team, working under the supervision of the Soprintendenza Speciale Archeologia, paused all structural work until the site could be fully documented. Eventually, a protective framework was established that allowed construction to resume, albeit with strict constraints.
Rather than conceal the ruins, the architects integrated them. A transparent-bottomed swimming pool now floats above the preserved remains, visible from the spa and courtyard. The gesture is emblematic of the hotel’s approach to sustainable hotel design—adaptive reuse embedded in archaeological narrative.
Environmental systems include energy-efficient HVAC, smart lighting, and low-consumption water fixtures. Waste reduction policies apply to construction, operations, and gastronomy. Seasonal menus at the Alain Ducasse restaurant, for instance, emphasize local sourcing and avoid overproduction.
Design masters in continuum: from Capponi to Hadid
The spatial program at Romeo Roma positions the hotel within a lineage of design masters, connecting Hadid’s parametric radicalism with Capponi’s Enlightenment-era collecting. The noble floor retains much of its original function—a place of display, contemplation, and reception. Today it houses suites decorated with both antique elements and works by contemporary artists such as Mario Schifano, Mimmo Paladino, Francesco Clemente, and Christian Leperino.
Hadid’s design is not isolated. It exists in dialogue: with history, with art, with hospitality itself. Alain Ducasse’s gastronomic presence furthers this connection. His interpretation of Italian and French cuisines draws from the same logic as the architecture—hybridization through precision.
The result is not a thematic hotel, but a spatial essay in continuity and disruption, authored by multiple figures across multiple eras.
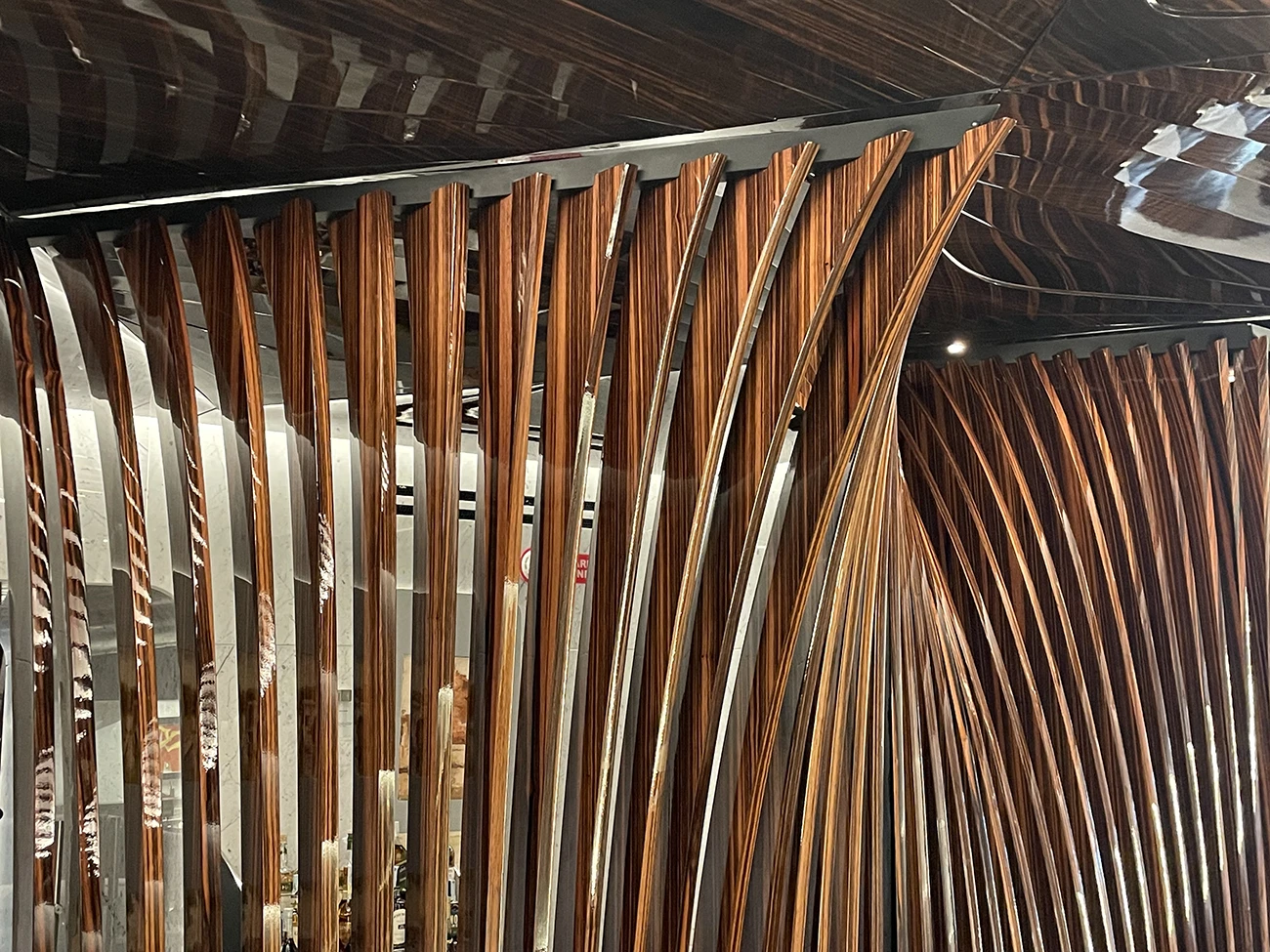
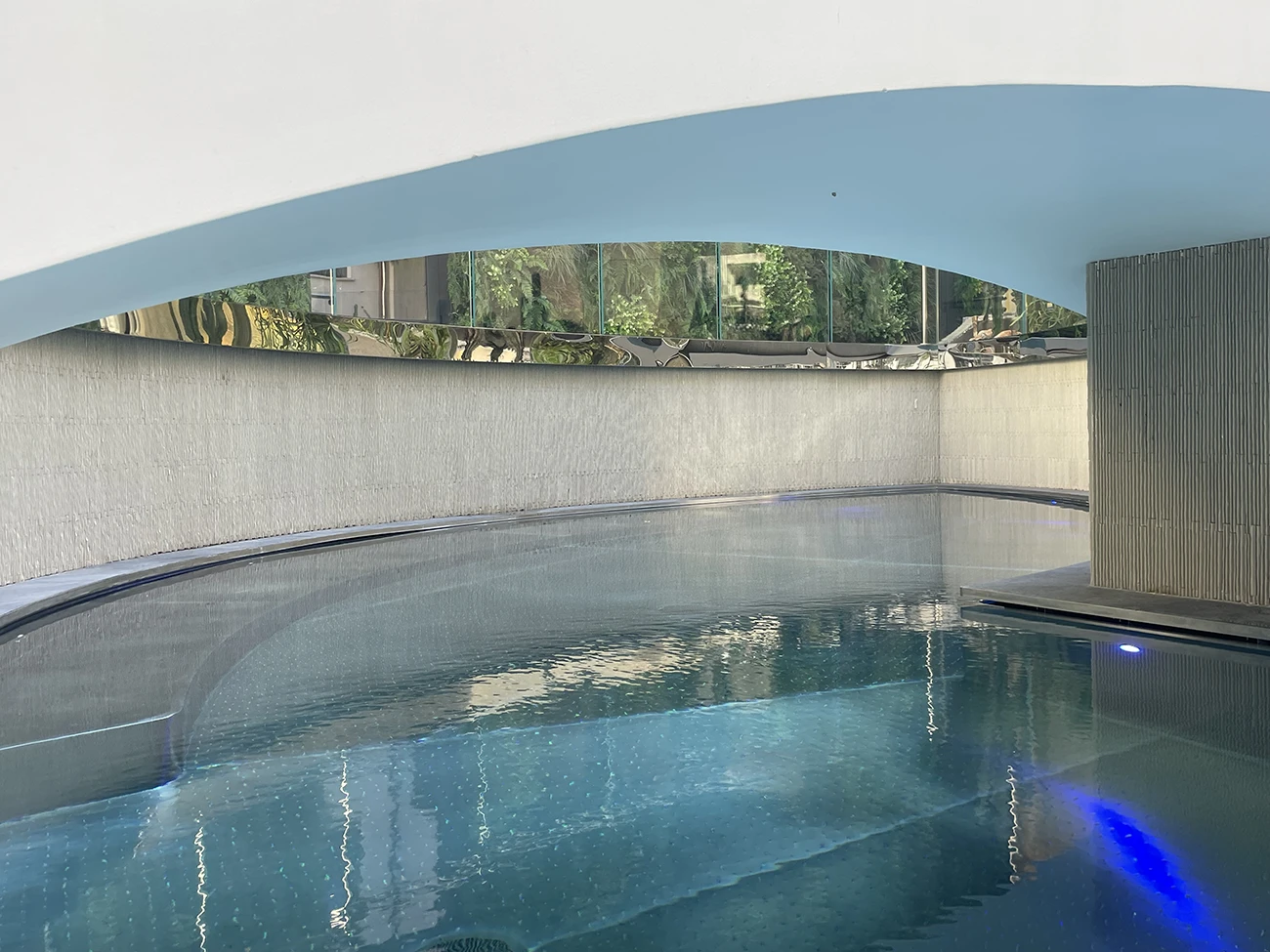
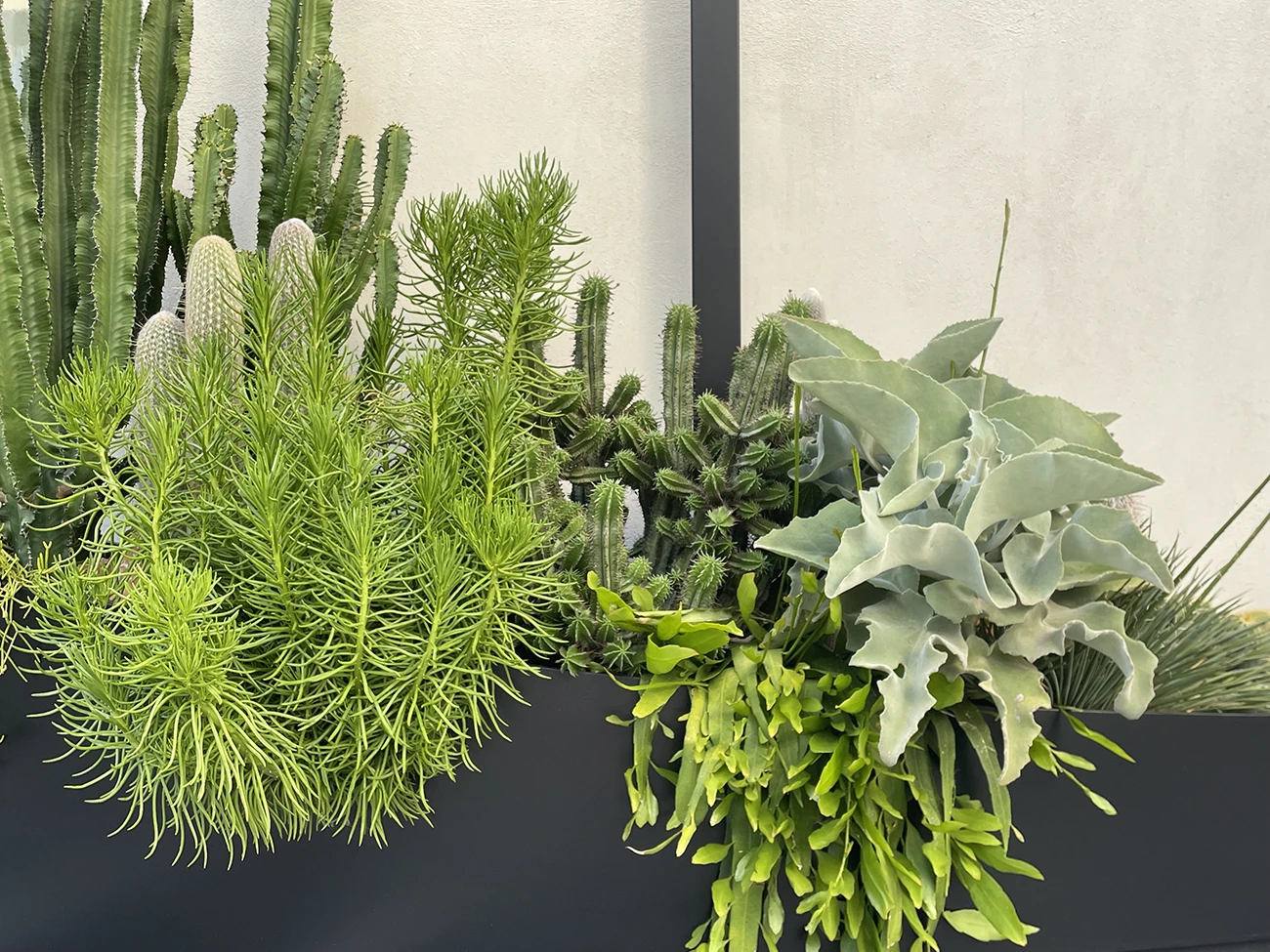
Haute cuisine in a stratified space: Alain Ducasse at Romeo Roma
The opening of Alain Ducasse’s restaurant within Romeo Roma marks a first for the French chef in the Italian capital. Known for his ability to bridge haute cuisine with local culinary traditions, Ducasse brings to Rome a gastronomic offering that aligns closely with the hotel’s architectural and cultural ambition. Rather than inserting a detached culinary experience into the palazzo, the restaurant is conceived as an extension of its spatial and historical fabric.
Located on the ground level and facing the internal courtyard, the dining area maintains visual dialogue with both the hotel’s modern interventions and its original Renaissance surfaces. The room is enveloped by a neutral palette of natural stone and wood, with lighting designed to highlight texture over ornament. Tables are custom-designed, avoiding symmetry to echo Hadid’s fluid lines, and artwork is selected to complement, not compete with, the culinary centerpiece.
The menu follows Ducasse’s principle of naturalité—an emphasis on seasonal produce, minimal intervention, and regional specificity. Roman ingredients are reinterpreted through French technique: wild herbs, heritage legumes, river fish, and cured meats are recontextualized in tasting sequences that challenge traditional boundaries. Breakfast also consists in a blend of French patisserie and Italian baked goods.
Just as Hadid’s architecture avoids mimicry in favor of reinterpretation, Ducasse avoids replication of Roman cuisine in favor of transformation. In this sense, the restaurant becomes an architectural complement: a space where contrast, translation, and reinterpretation operate across disciplines.
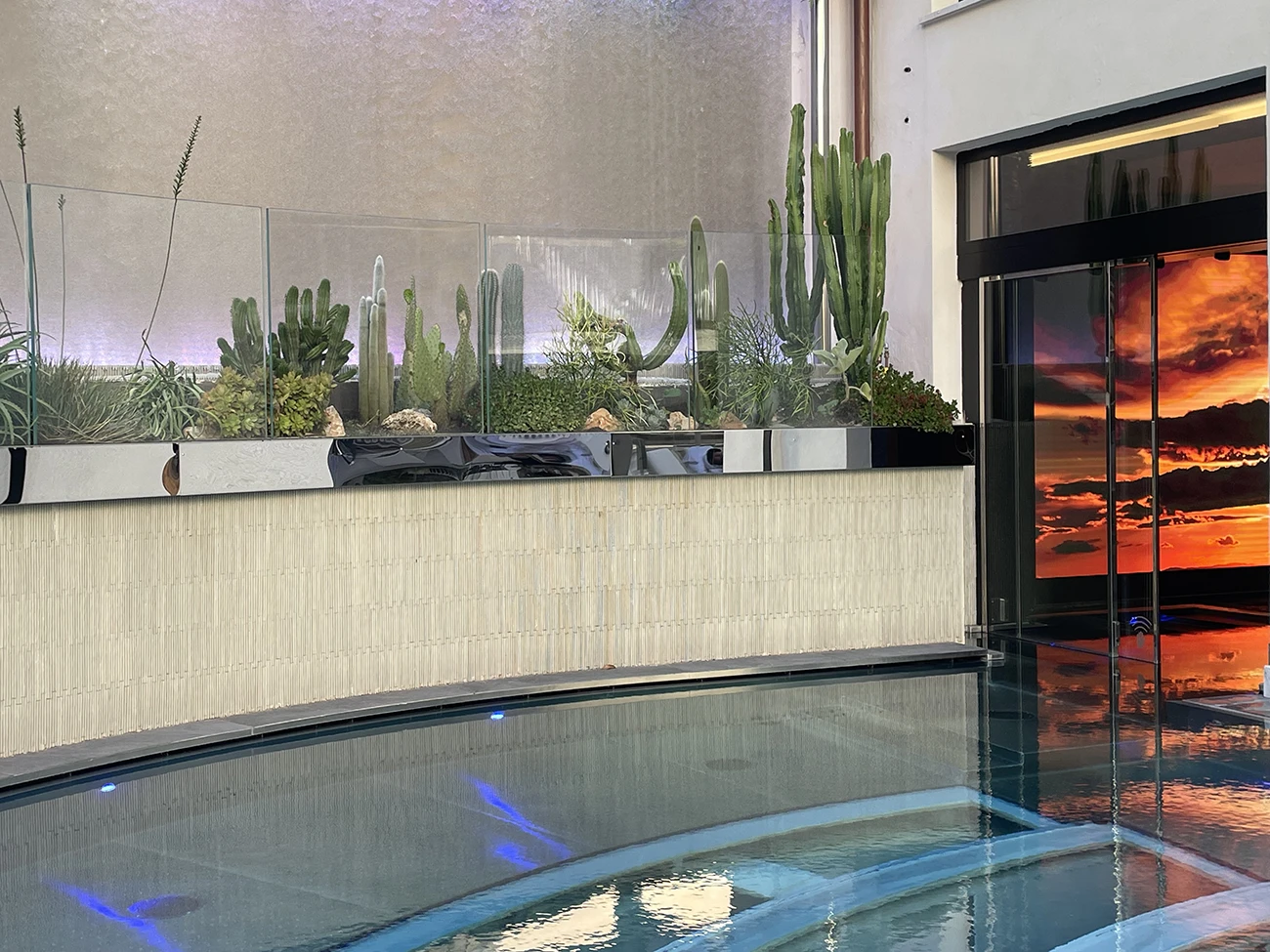
To be part of a community: architecture as collective infrastructure
The spatial core of Romeo Roma is its courtyard—no longer a private cloister but a contemporary piazza, redefined as architectural infrastructure. Surrounded by the palazzo’s facades and protected by the structure’s mass, it operates as a micro-urban plaza where design, leisure, and interaction converge.
Guests move freely between spaces: from the courtyard bar to the spa, from Ducasse’s dining room to the rooftop lounge. This permeability reflects the hotel’s redefinition of luxury—not as insulation, but as curated openness. It enacts the principle of to be part of a community, not through programming alone, but through spatial structure.
The Capponi library, disassembled after Alessandro Gregorio’s death and donated to the Vatican, is echoed in a new reading space curated with contemporary texts. The intent is not to replicate the past but to echo its function.
The hotel’s vertical layering—archaeological site below, courtyard at center, terrace above—creates a triptych of Roman experience: past, present, and speculative future. Each level offers access, not detachment.
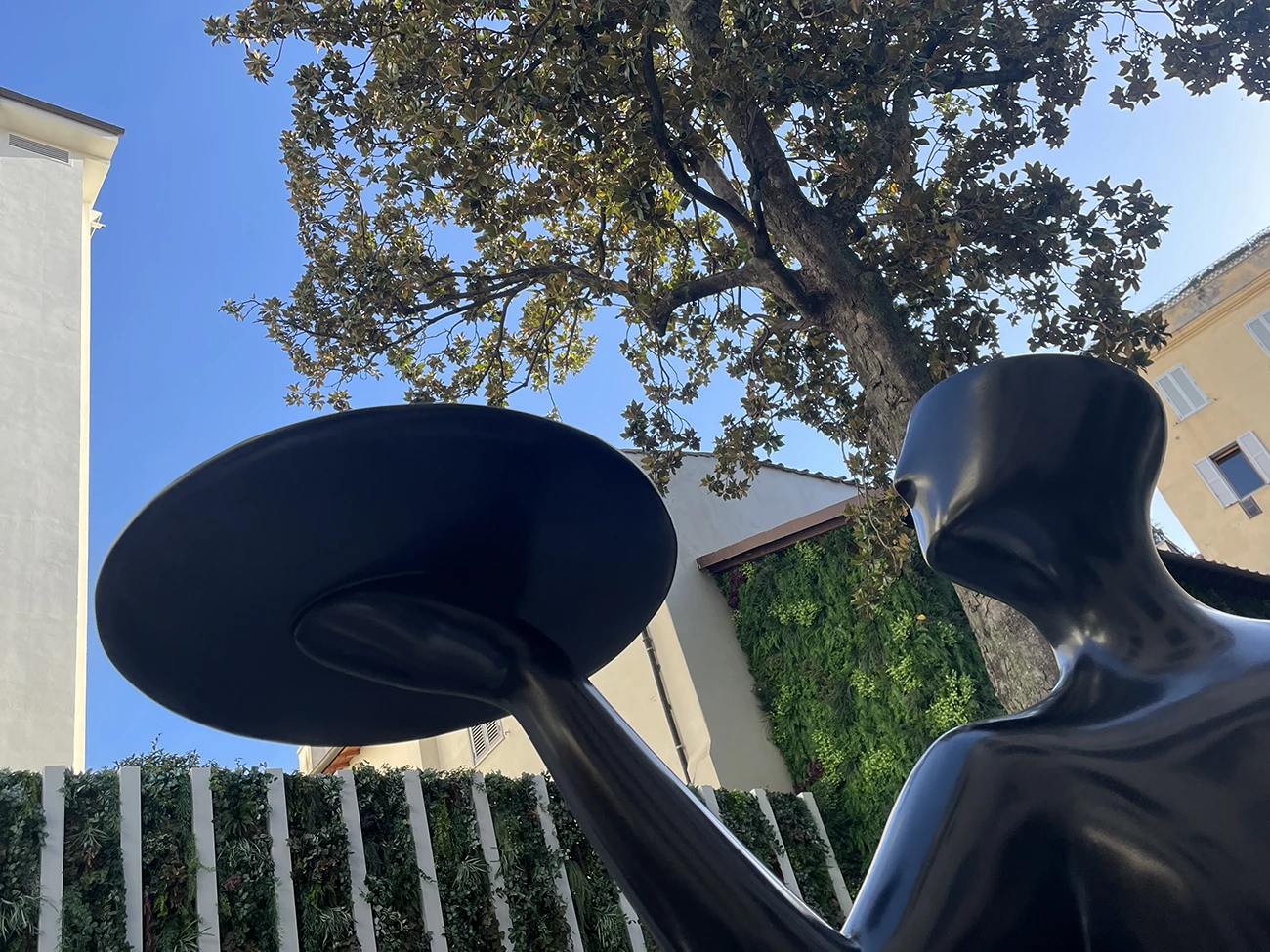
Romeo Roma
Romeo Roma is a design hotel housed in a Sixteenth-century palazzo near Piazza del Popolo in central Rome. One of Zaha Hadid’s final architectural projects, it merges historical features with contemporary spatial interventions. The hotel includes seventy-four rooms and suites, a spa, an art collection, and Alain Ducasse’s first restaurant in the city. It functions at the intersection of hospitality, heritage, and formal experimentation.
Debora Vitulano
