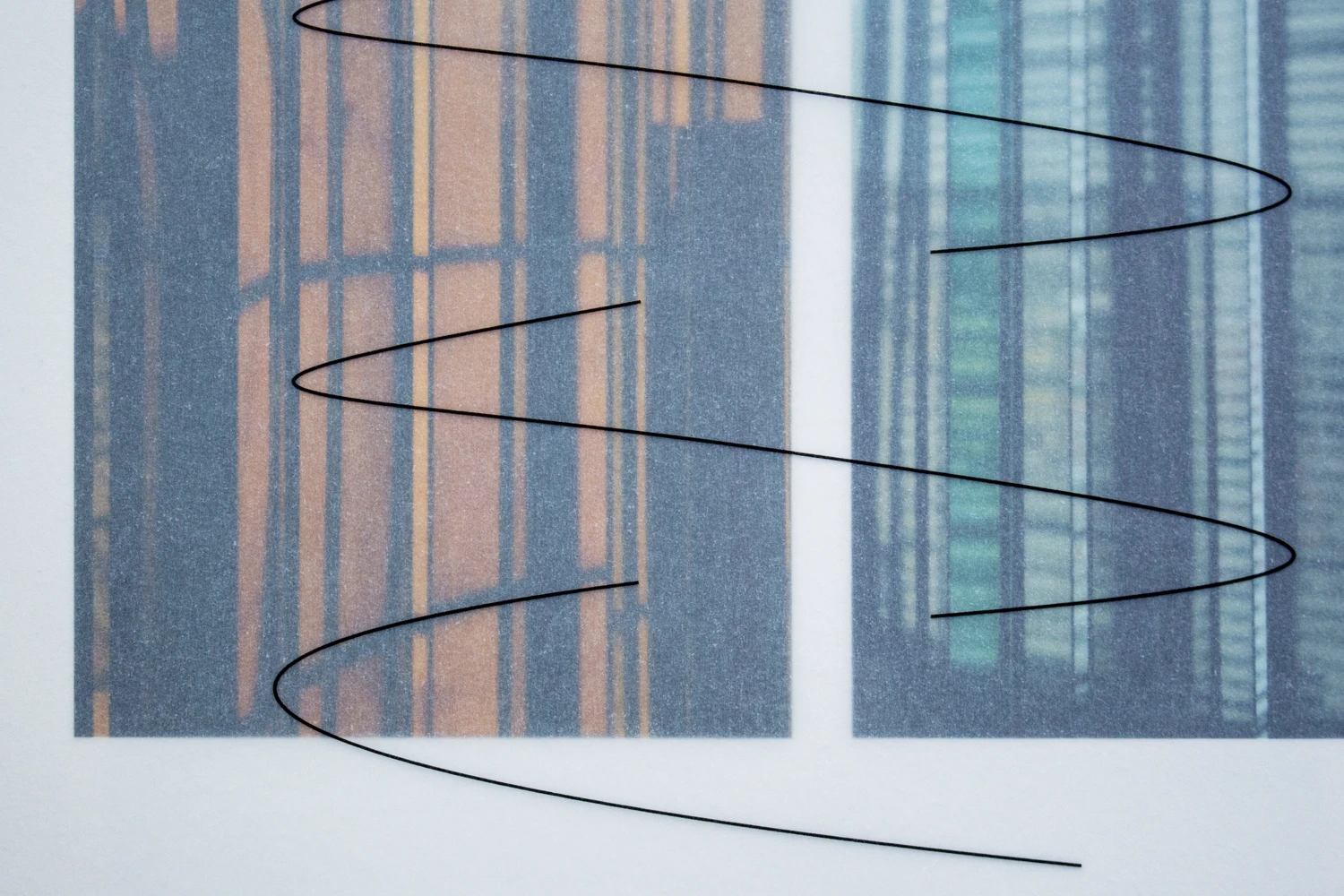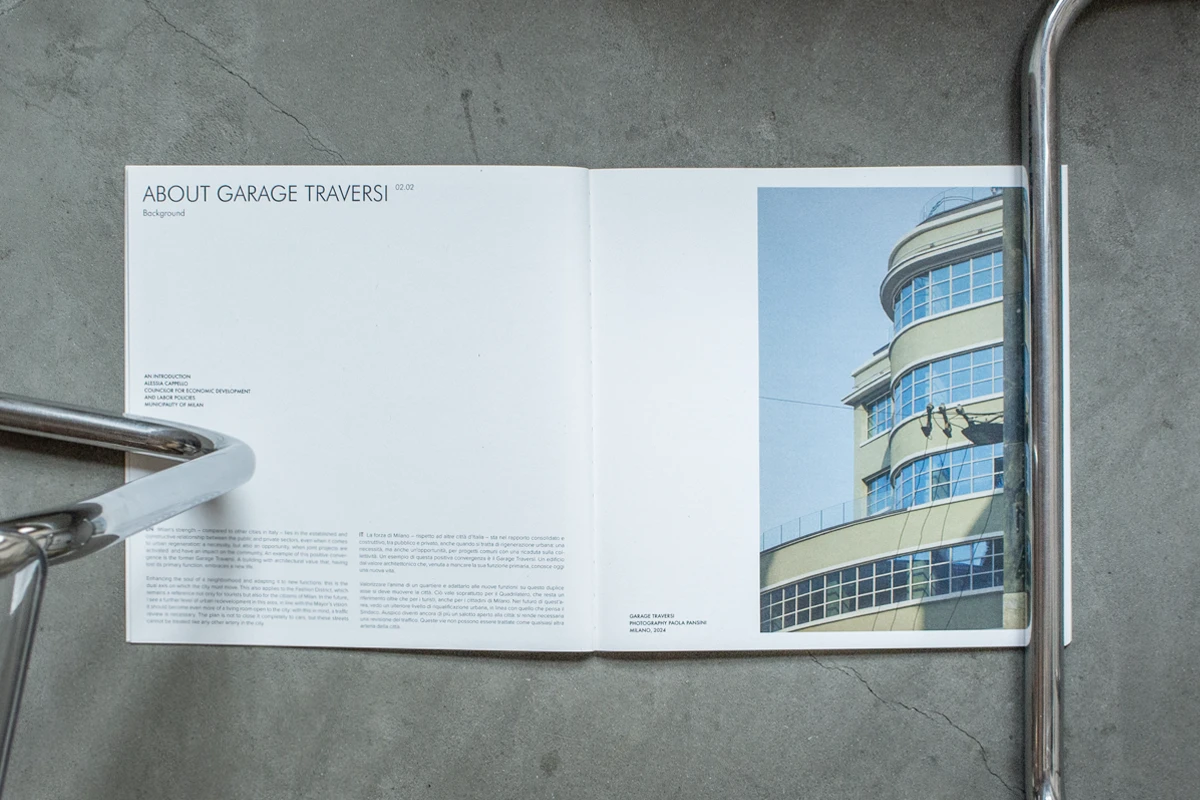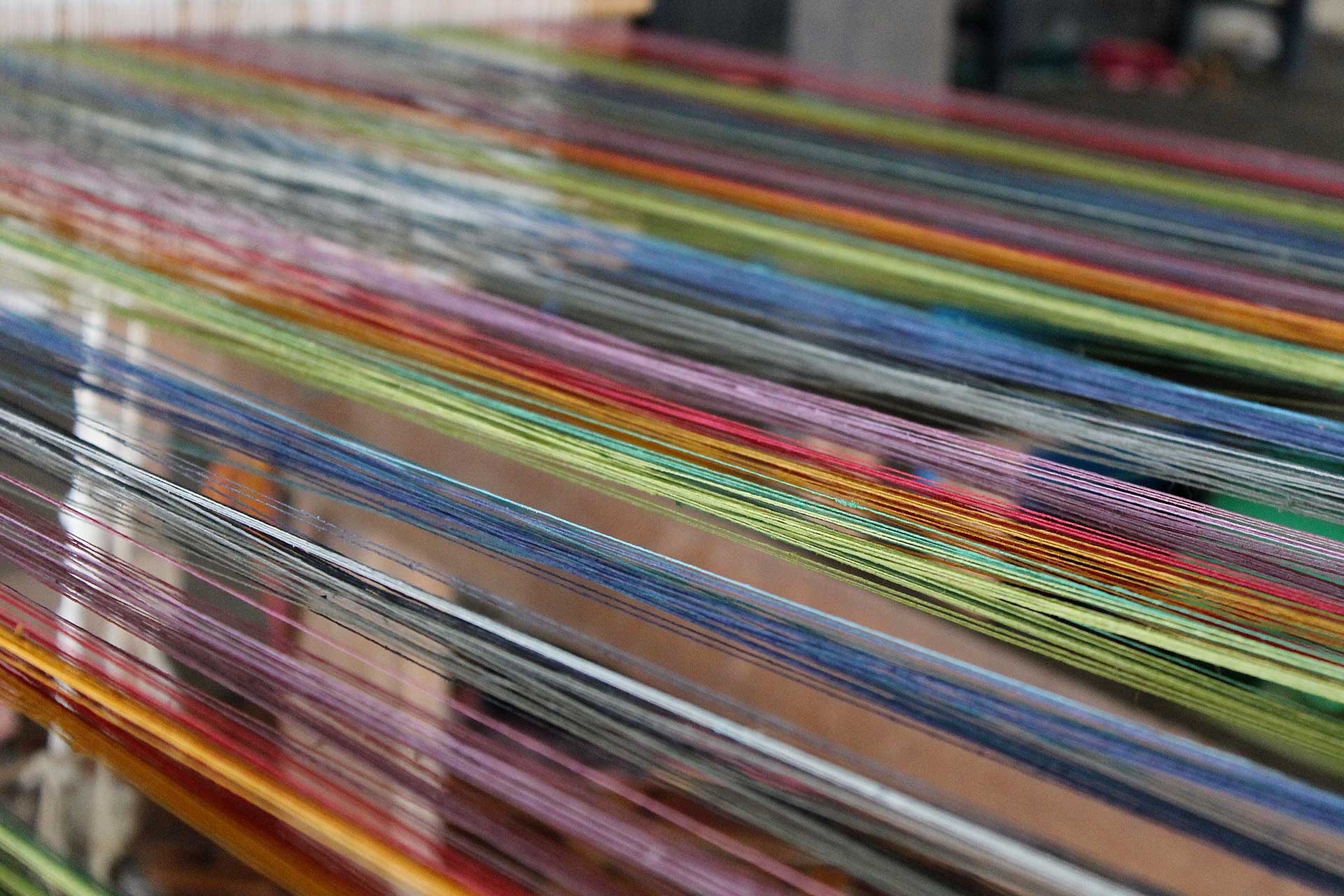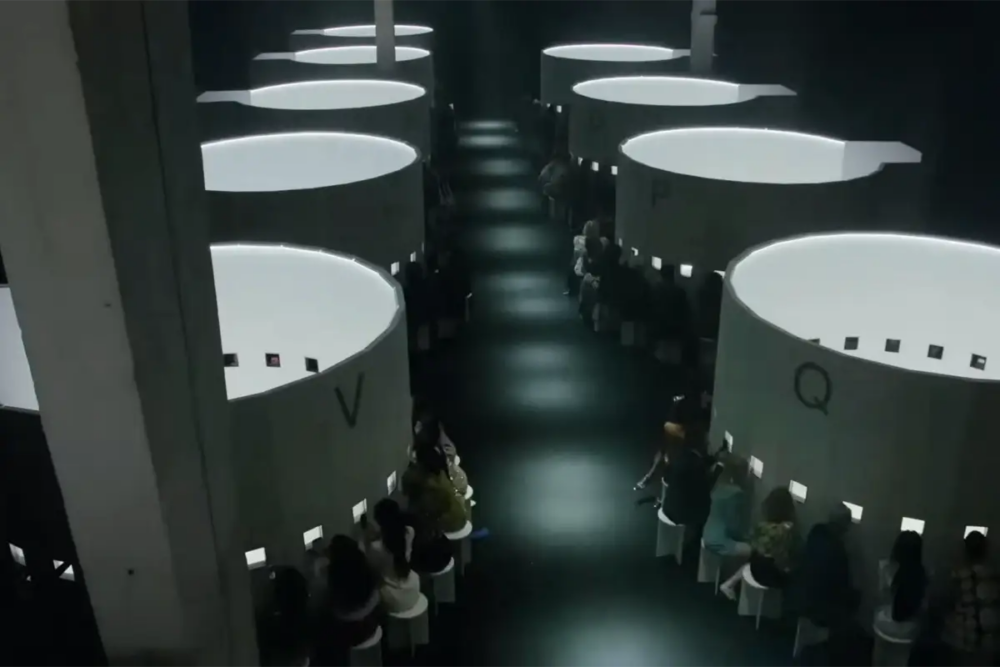
The Transformation of Garage Traversi and the New AP House by Audemars Piguet in a Booklet
AP House Milano explores the renovation process of Garage Traversi and delves into its connection with the urban landscape – starting from Via Bagutta and San Babila, a crossroads of Milanese culture and history
The Renovation of Garage Traversi and the Opening of AP House Milano
The opening of Audemars Piguet’s AP House in Milan marks a significant step in the restoration of one of the city’s historic buildings. To commemorate the event, a book titled AP House Milano was published, chronicling the renovation process of Garage Traversi and exploring the relationship between the building and its urban context. Divided into several chapters, the book includes interviews with notable figures from Milan’s cultural scene and details the architectural intervention led by Lissoni & Partners. The aim of the book is to provide a comprehensive narrative of how a symbol of 1930s rationalist architecture can be transformed into a contemporary space without losing its historical identity.
From Industrial Past to the New AP House: A Targeted Transformation
Garage Traversi, designed between 1935 and 1937 by architect Alessandro Rimini, has long been a central part of Milan’s urban life, created to meet the needs of drivers in a rapidly growing city. Its fan-shaped structure, with eight floors and expansive reinforced concrete surfaces, exemplified architectural rationalism, blending functionality with essential forms. The building occupies a strategic location at the corner of Via Bagutta and Piazza San Babila, an area that has undergone significant urban changes since the 1930s, becoming a hub for design and fashion.
Through its conversion, Garage Traversi has left behind its original function to become the home of the AP House. The renovation preserved the building’s structural integrity while enhancing its historic character, incorporating contemporary materials that reflect Milanese aesthetics. In an interview featured in the book, architect and writer Gianni Biondillo emphasizes the importance of preserving the memory of the building, describing Garage Traversi as “an example of fusion between rationalism and a concept of modernity that looks beyond Italy, also inspired by Soviet architecture.”
The Architecture of “Gasoline” and Functional Modernity
The AP House Milano book also delves into the transformation of buildings originally designed for transportation and automotive services, like Garage Traversi, which over the years have become part of the city’s architectural heritage. The term “gasoline architecture” refers to the design of service stations, garages, and workshops developed from the mid-20th century onward, representing a field of experimentation for many Italian architects. Structures like Garage Traversi, initially built for practical use, evolved into sites of architectural innovation, where reinforced concrete and rationalist forms allowed for surpassing the limits of traditional urban buildings.
Garage Traversi, with its fan-shaped structure and smooth concrete surfaces, marks a turning point for Milanese architecture in the 1930s, a time when the city was renewing itself in response to increasing demands for mobility and modernity. As Biondillo notes, these structures were often seen as “service spaces,” but over time, they acquired aesthetic and cultural value, becoming witnesses to Milan’s transition towards modernity. The restoration of such buildings, as seen with Garage Traversi, allows for preserving a piece of urban history, reinterpreting it within a contemporary context.
The Story of Alessandro Rimini: A Jewish Architect in 1930s Milan
The story of Alessandro Rimini, the architect of Garage Traversi, is intertwined with the tragic events of his time. Of Jewish descent, Rimini faced significant challenges during the period when the 1938 racial laws greatly restricted professional opportunities for Jews in Italy. Despite being one of the most active architects in Milan, he was forced to collaborate with other professionals to continue working, as the racial laws prevented him from signing projects independently.
In the book, Gianni Biondillo delves into this part of Rimini’s life, recounting how the architect faced the hardships of war and the threat of deportation, like many other Jewish intellectuals and artists of the time. Rimini also designed other notable buildings in Milan, such as the Torre Snia Viscosa, but many of his works were signed by other architects—a fate shared by many Jewish professionals of the era. His story represents a painful chapter of Italian history, but also a testament to resilience and how creativity and expertise can leave a lasting impact despite adversity.
The Architectural Project and the Role of the Staircase
The interior design of AP House Milano was entrusted to Piero Lissoni and his firm, Lissoni & Partners. The spaces span several levels of Garage Traversi, from the ground floor to the ninth floor, with the internal staircase being a key element of the project. In an interview included in the book, Lissoni describes the staircase as “a point of transition between the building’s past and its new use.” Made of steel and clad in onyx, the staircase connects the different floors through a spiral that evokes a sense of continuous flow, inviting visitors to explore the building dynamically.
Via Bagutta: History, Culture, and the Bagutta Prize
The history of Via Bagutta is closely tied to Milanese culture. Located on the edge of the Fashion Quadrilateral, the street has hosted the Bagutta Prize, Italy’s first literary award, since the 1920s. Established in 1926 within the walls of the historic Trattoria Bagutta, the prize brought together numerous writers and intellectuals from Milan, who gathered to discuss literature and select the best books of the year. Early participants included notable figures like Riccardo Bacchelli and Orio Vergani, who helped make the prize a cultural touchstone in Italy.
In the book, journalist and writer Lina Sotis shares her memories of Via Bagutta and its unique atmosphere: “In the 1960s, it was a sophisticated street, home to great families and artists displaying their paintings on the street.” Via Bagutta was long an open-air art gallery, where independent painters, gathered in the Circolo dei Pittori di Via Bagutta, organized outdoor exhibitions, attracting art enthusiasts from across the city. This artistic and communal spirit has endured, and the street continues to host an art fair twice a year that recalls the atmosphere of its early exhibitions.
A Place for Enthusiasts and Visitors to Connect and Discover
AP House Milano is designed not only as a showcase for Audemars Piguet timepieces but also as a meeting place for enthusiasts and collectors. Aligned with the brand’s philosophy, which values watchmaking culture and conviviality, the AP House aims to host events, presentations, and cultural gatherings. As Piero Lissoni explains in the book, “the AP House is a place where people can share their passion for time and culture, in an environment that reflects the soul of Milan.”
Designing for the Future: Sustainability and Longevity
Sustainability is a core theme for the AP House Milano project, as highlighted by Piero Lissoni’s statements in the book. “Sustainability is not just a word but a principle that must guide every stage of the project, from material selection to space management,” says Lissoni. The project prioritized the use of local materials, such as stones quarried near Milan and certified woods, reducing the environmental impact and emphasizing the region’s resources. The green roofs on each floor also serve as a connection between the interior of the AP House and the surrounding environment, providing a green space in the heart of Milan.








