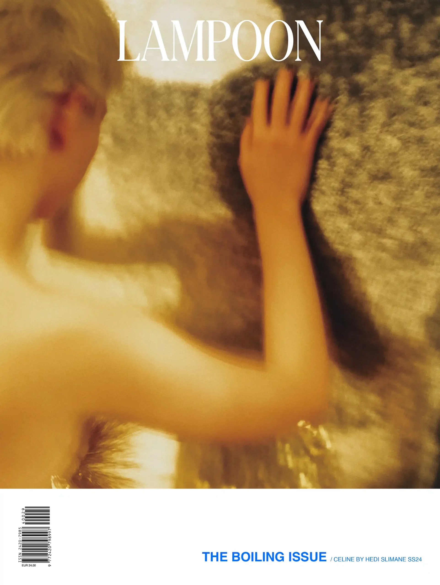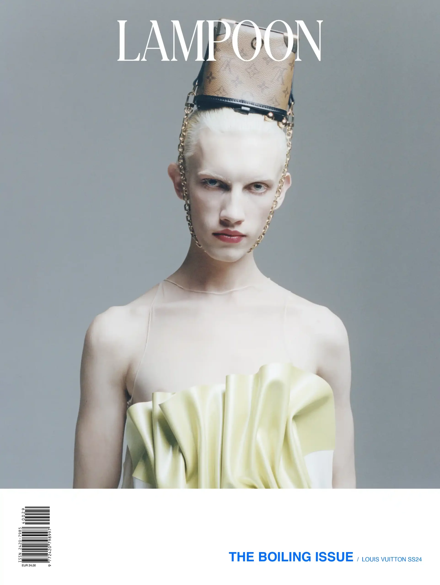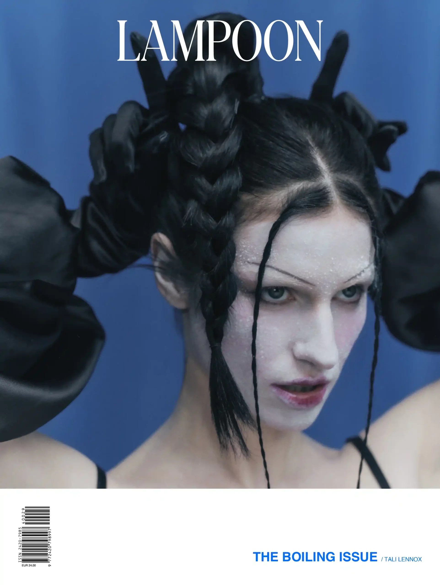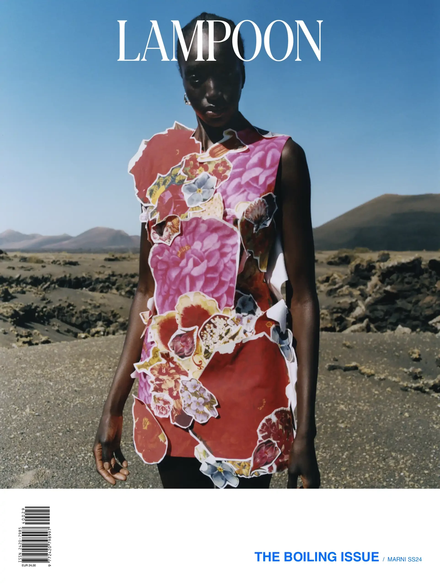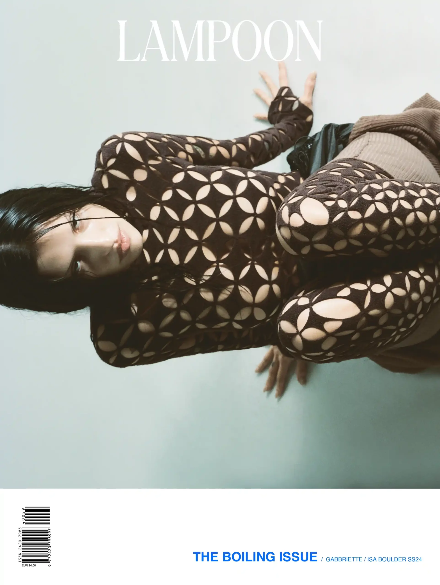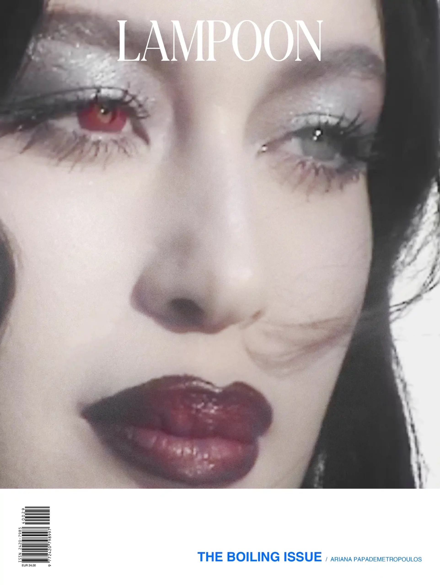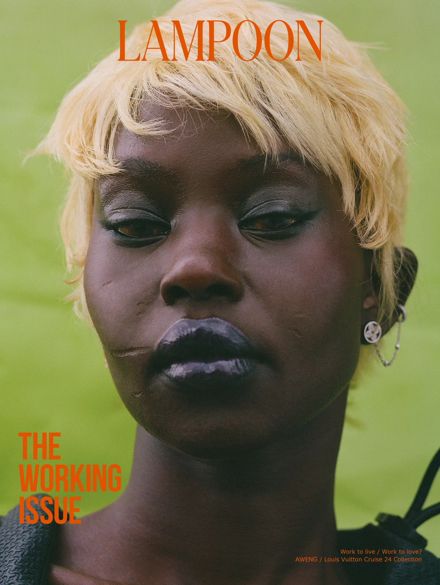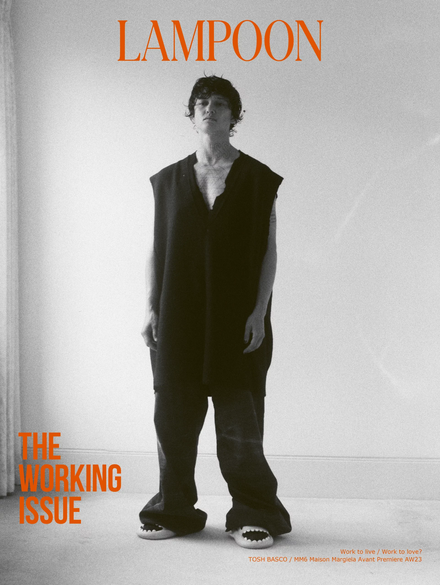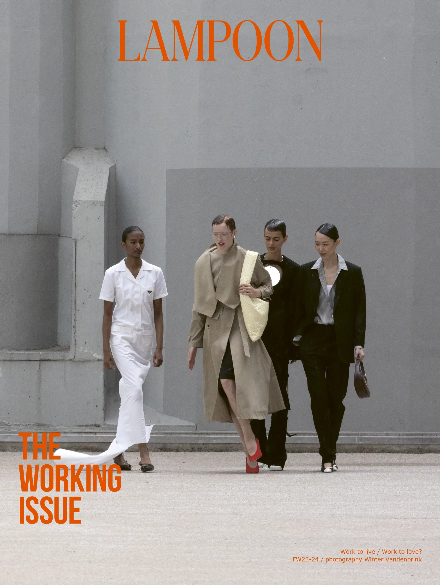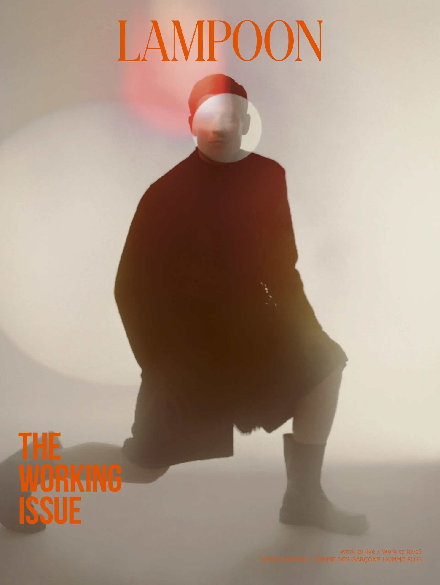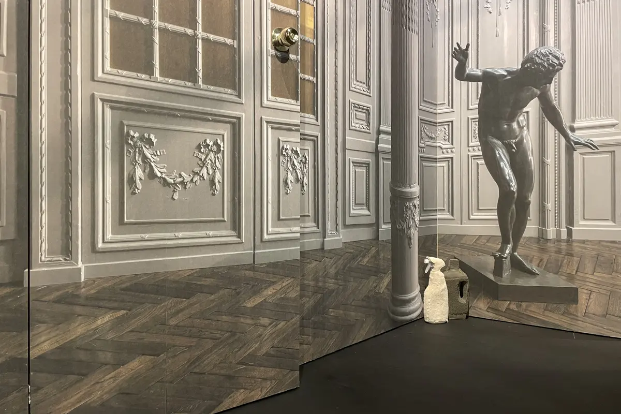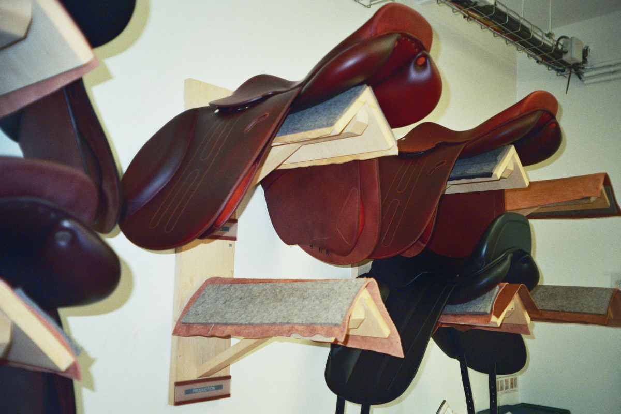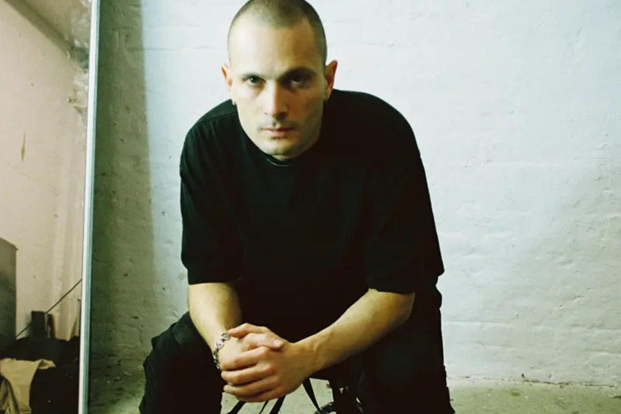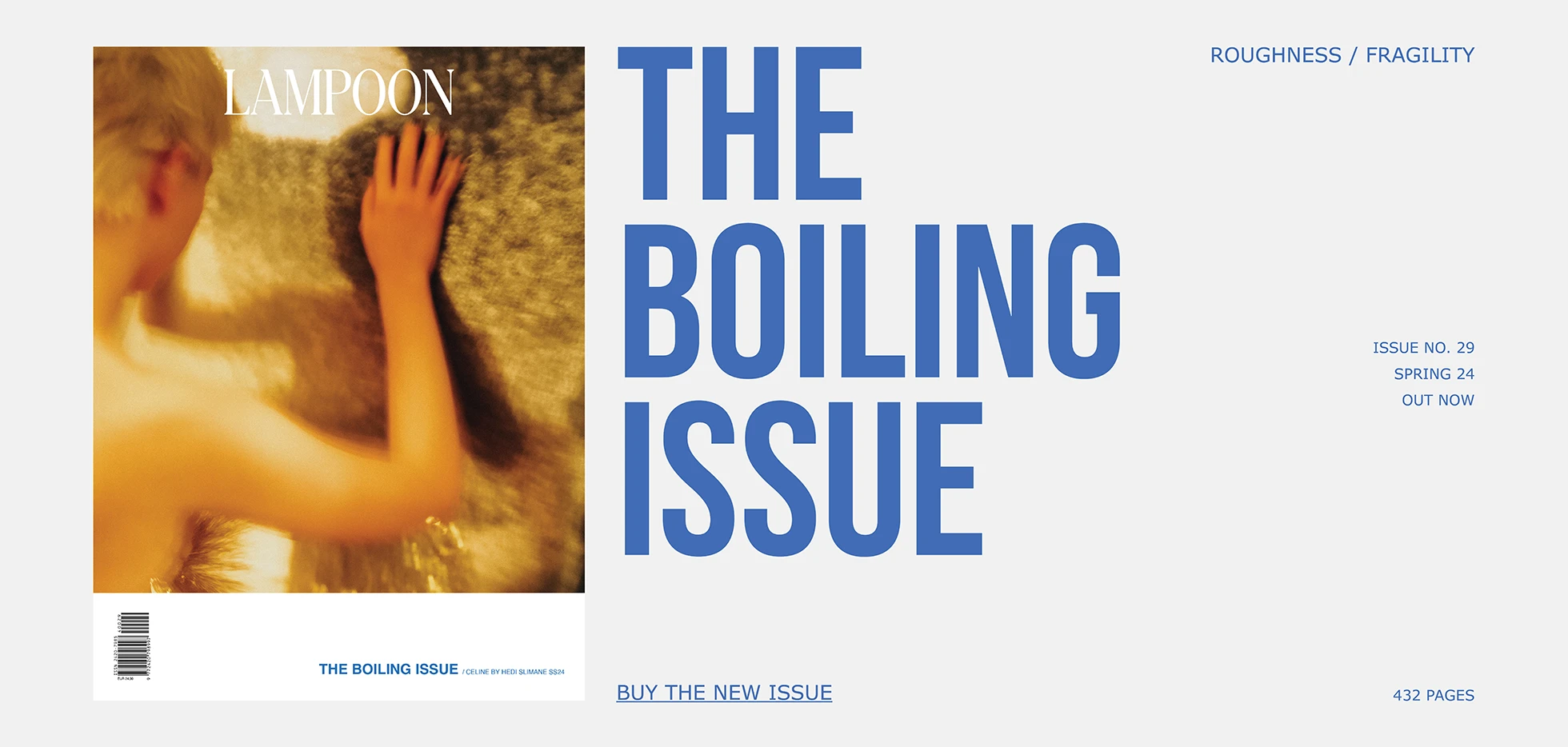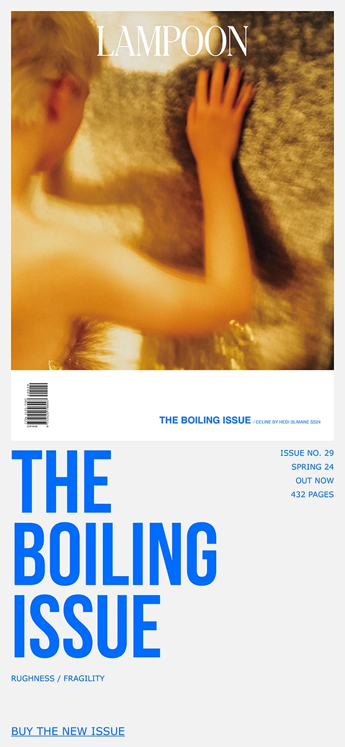«Knowing that humans are not your main audience makes it all the much different». In conversation with Max Núñez of Max Núñez Arquitectos
Pirque Greenhouse, Chile
In the midst of an over thirty-year-old park rich in biodiversity located in Santiago, Chile; lies what seems to be a floating glass house that is home to tropical plants. Working alongside Chilean landscape architect Juan Grimm; whom has created public and private parks and gardens in countries like Chile, Argentina, Peru and Uruguay; Max Núñez Arquitectos, a small architectural firm managed to create modernity and natural integrity.
Comprised of less than ten architects that work on a number of projects that vary in scale and purpose; conducting prior research according to the clients demand for each project. In terms of landscape, microclimates, topographies and human footprint.
Bordered by the Atacama Desert to the north, the Andes to the east and the Pacific Ocean to the west. Chile is sometimes the ‘thin country’ and known by its extremes. It’s not the middle of nowhere, but it is at the edge of it.
Max Núñez Arquitectos expanding the knowledge of species
Chile’s landscape, all rocky coast and peaks with little habitable areas in between. «The commission was to build a small glass pavilion; in the middle of a pre-existing private park in the outskirts of Santiago. Originally planted by the client dating back to around thirty-five years ago. Rendered to a fully grown and functional park. For instance, his permanent residence lies inside the park; about two hundred meters away from the glasshouse; in the midst of the masses of trees; taking care of the park himself over the years and working on planting and pruning many of the species».
With the client being a plantsman himself, he planned on expanding his knowledge of species onto the tropical latitudes; species that do not typically grow in a Mediterranean-like climate such as Santiago’s.
Lampoon review: Pirque Greenhouse internal structure
An expansion of the range of disciplinary tools in a climatic architecture. According to Núñez the greenhouse is home for a suitable environment. For both humans and plants, although the project is not primarily for people and that concocting techniques that furnished the accommodation of the plants; providing a level of comfort for the vegetation to grow was of main priority.
«To keep the temperature and humidity stable during winter and summer; we designed an integrated system of heating, ventilation and irrigation. In the lower perimeter, under the elevated circulation and hidden behind a vertical grid; are located air equipment that inject heat in the winter season; in order to help with the re-circulation of air during the summer days. To ventilate the interior the windows in the faces of each vault open automatically; when the interior exceeds a temperature of approximately twenty degrees; with the windows being located at opposite ends of the vaults allowing for cross ventilation».
The home for a suitable environment
In order to track the humidity inside the building they installed a micros system proved to be effective; where presence of sprinklers would generate a cloud of moisture yet not directly wetting the leaves of the plants. But rather moisturizing the interior in an attempt to decrease the overall temperature for the thriving of the species.
These nozzles are located in the arches of the vaults coinciding with the meetings of dilation of the structure; and the hoses are driven on the inside by galvanized steel pipes. Using galvanized steel in this project improves the corrosion resistance of steel pipes extending its longevity and service life.
The systems in place in this greenhouse: windows, water injection via atomizer nozzles and air injections harmonized electronically. To maintain the stability of the interior of the structure all through the twelve months of the year.
 IMAGE GALLERY
IMAGE GALLERYTacking the current ecological crisis through design
In spite of its scale, the Amazon forest is infamous for being one of the fastest changing ecosystems in the world. Due to the result of human activities such as deforestation, forest fires and the progressive inclination of climate change.
With it masses of tropical lands, hosting over thousands of different plants and trees; for a fraction of it to be gathered together and posed as an informative lesson to mankind that one should treat abundance with respect. Núñez explains, «this project represents the portrayal of a new deal with nature; which is urgent under the current ecological crisis and where design should play a central role. Furthermore, the certain care towards nature that was done in the process. And one in which human intervention is not being avoided or erased. And where there is no longer a distinction between the natural and the artificial».
The plants are set in a spacious 8.2m square planter beneath the ground level; the planter also surrounded all along the interior of the greenhouse by a raised walkway for the ease of mobility along the greenhouse and protected by a double vaulted glass ceiling.
Helping species from deseappearing
«Most of the plants inhabited are tropical plants from the Amazon that range from different types of palm trees; ferns, a few banana plants and some have medicinal purposes. These plants are very hard to come by with a climate such as Chile’s; Santiago, Chile has a dry climate and there are no tropical climates in the country for the plants to be able to grow comfortably».
Núñez explains, «the greenhouse expands to an area of 11.40 meters x 11.40 meters. That when seen from the outside ‘floats’ seventy centimeters above the ground; making it accessible by following a stone path that raises the visitor to the entrance. From the inside there is a 1.20-meter-wide perimeter promenade glazed throughout; leading to a single stair that brings the visitor down to the garden that spreads 8,20 x 8,20 meters. The presence of a column at each corner of the plan in addition to a fifth one located at the center of the space in order to support two parallel vaults. Comprised of transparent glass blocks, reaching a maximum internal height of 6.30 meters».
Sustainable greenhouse to enhance global interdisciplinary education
Here the greenhouse building materials and structure are arranged to separate climatic areas; while the distribution of water and energy flows is technologically managed. «Different types of glass enclosures generate different relations between the building and its surroundings. When looking from the outside the glasshouse appears as a showcase; at night looking not too dissimilar to a jewel box protecting its content. Once you enter inside, your focal attention turns back to the surrounding park; offering a vantage point from a new atmosphere. The type of glass block used was to be taken into serious consideration; the block has a smooth face towards the outside of the greenhouse and a face fluted towards the inside».
The flutes adopted ensure that the sun rays and its radiation not directly penetrated inside the space but rather refracted by the block and not affecting the vegetation inside. The Santiago based greenhouse proposes an educational; sustainable and ecological complex in which to overlap activities that range from the exhibiting, growing and breeding tropical plants.
Designing to comply with the demanding seismic requirements of Chilean building codes
The notion of ‘designing for plants’ was the main derivative in this project, Núñez goes on. «This is not a temporal structure. All the structure is in galvanized steel; considering the evacuation of internal condensation. The glass vaults and their supports, which might look thin and scarce and are not a common building system. But designed to comply with the demanding seismic requirements of Chilean building codes».
To conclude, the Pirque Greenhouse reimagines how the design of a sustainable greenhouse can enhance global interdisciplinary education; deepen a public understanding of nature and the tropical realm. One that caters a suitable environment for the population; addressing sustainability, cohesion and contemporary architecture with minimal impact on the environment.
Max Núñez arquitectos
Is an architectural practice based in Santiago, Chile comprised of six dedicated architects pushing the boundaries of conventional architecture. Max Núñez completed a Master’s degree in Advanced Architectural Design at Columbia University; receiving the Lowenfish Memorial Prize and the William Ware Prize for Excellence in Design.



