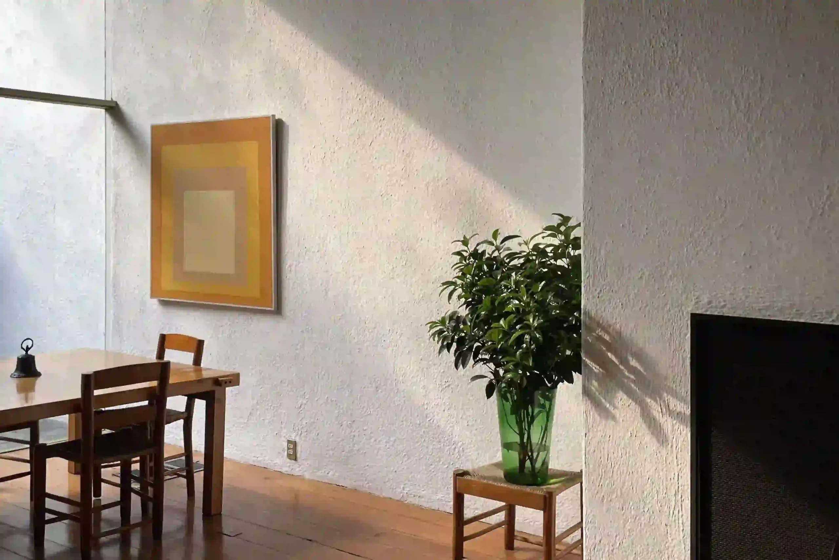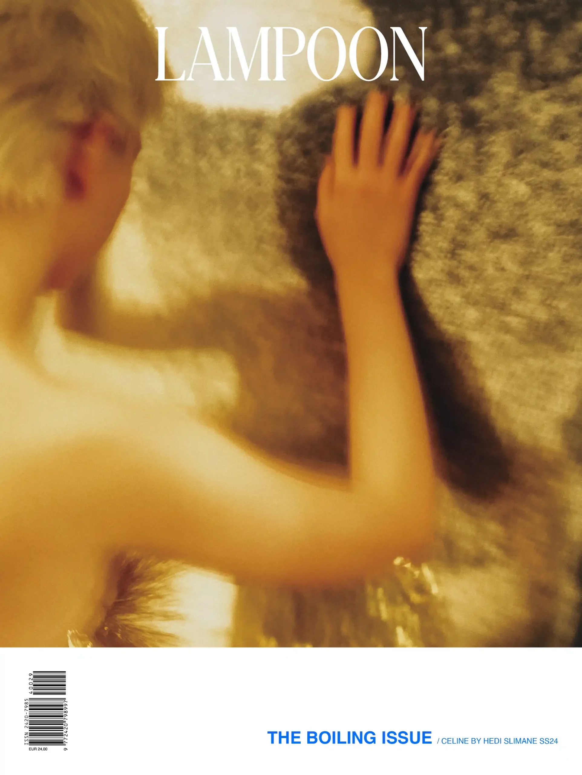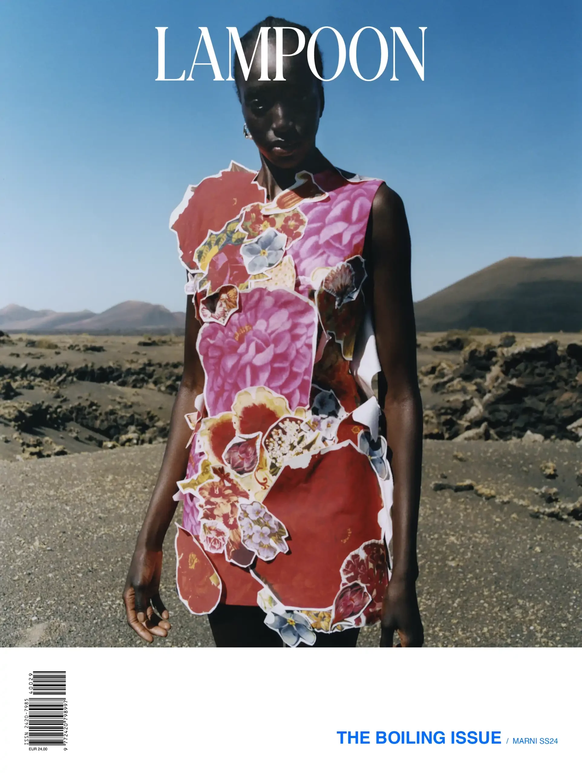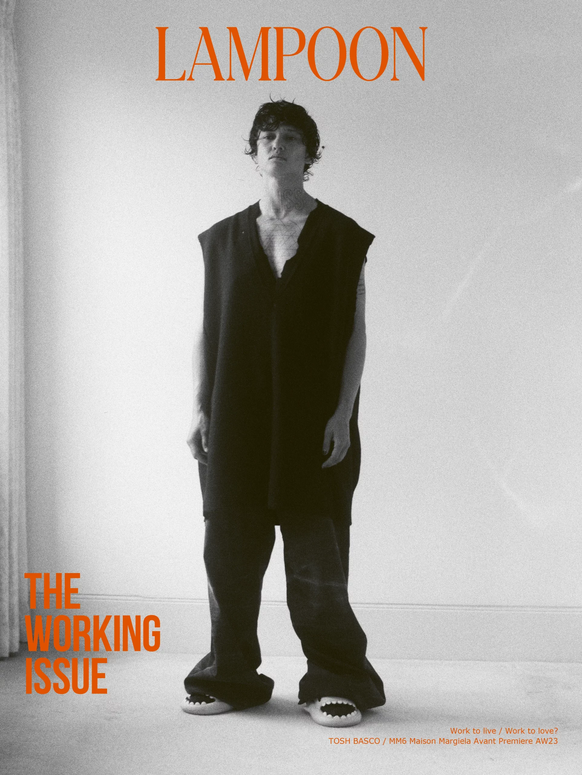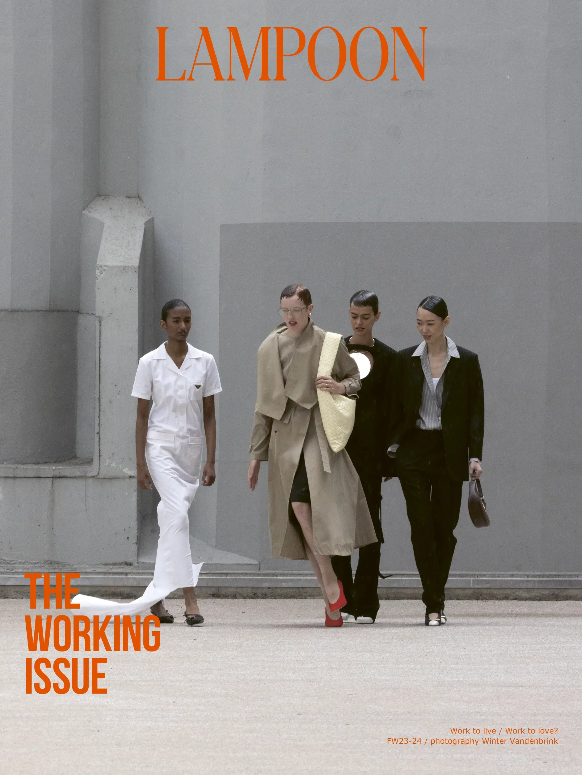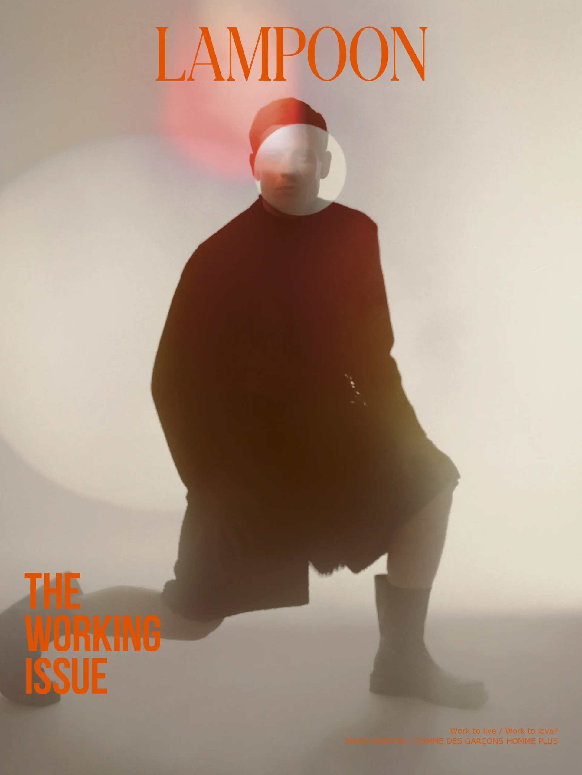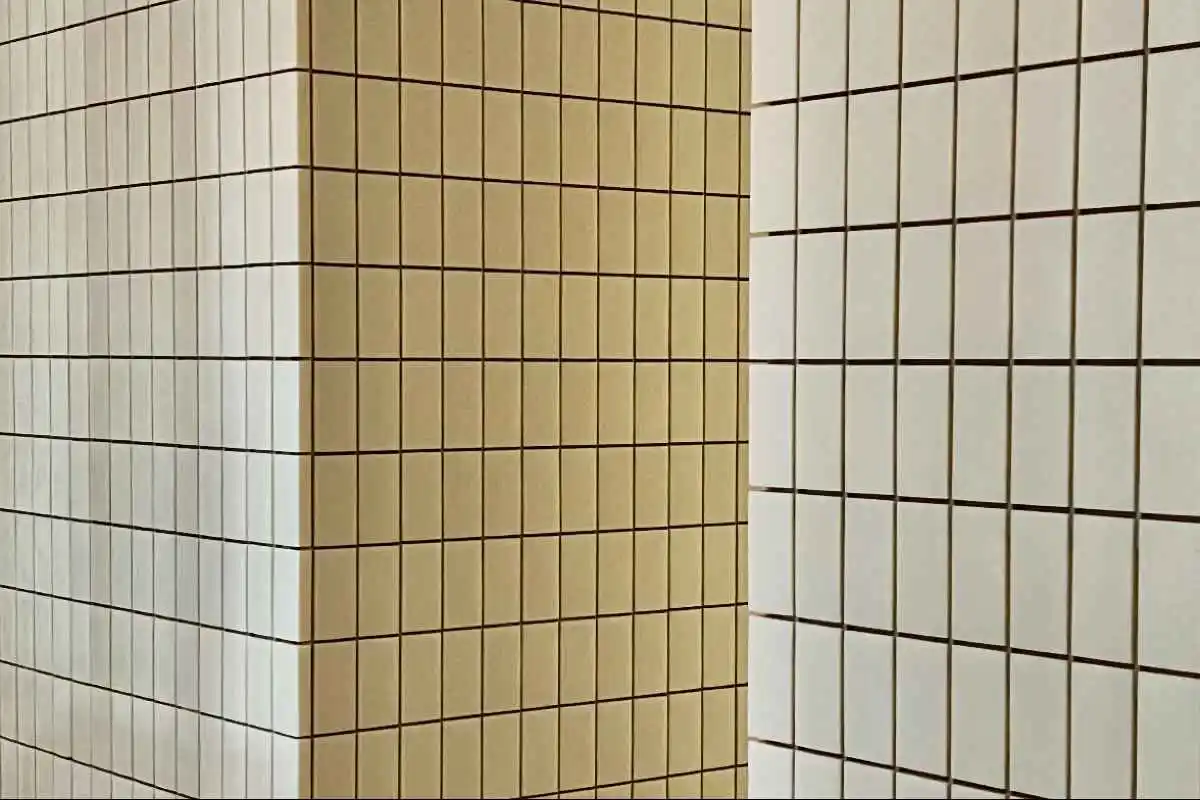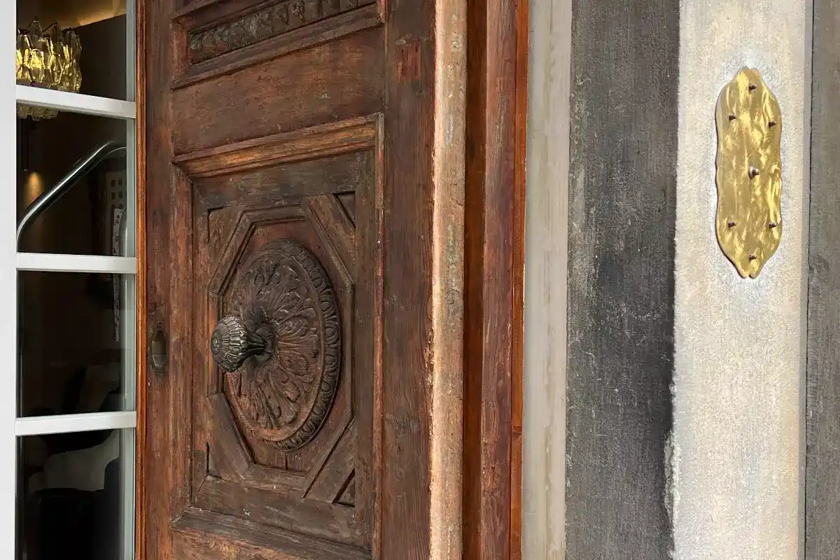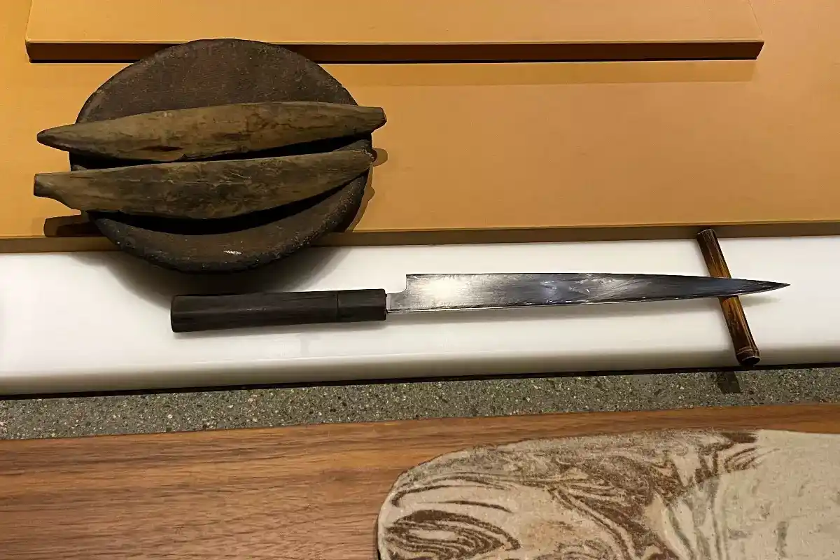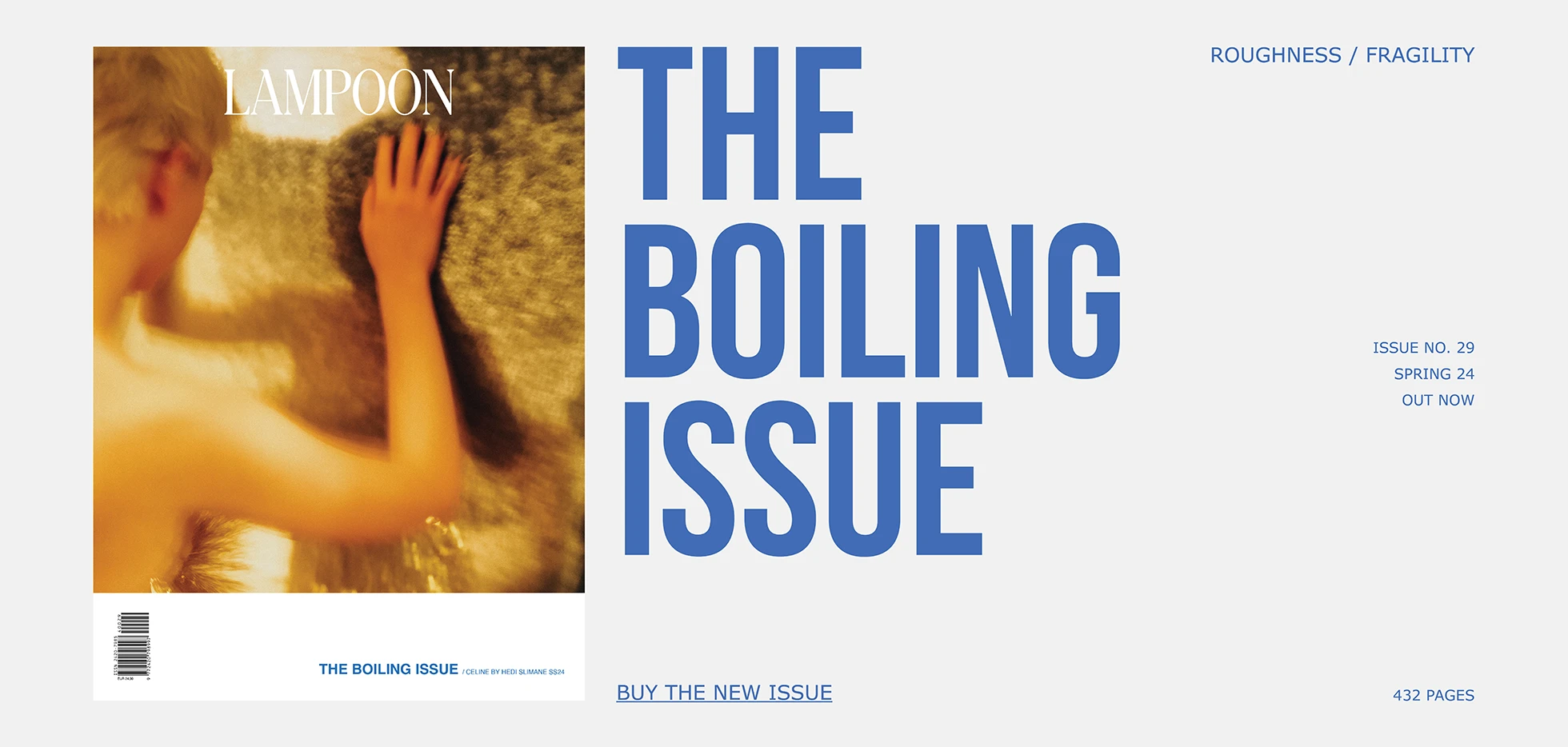The only individual property in Latin America recognised by UNESCO, Barragán’s home, untouched since the architect passed away in 1988, is a site that art connoisseurs and architects explore
Casa Luis Barragán
In 2004, Casa Luis Barragán was recognized by UNESCO when the building and architectural piece was added to the World Heritage list. As the only individual property in Latin America to be recognised by UNESCO out of the 1157 sites worldwide, Barragán’s home, untouched since the architect passed away in 1988, is a site that many art connoisseurs and architects come to visit and explore.
UNESCO described the infrastructure as having a mix of traditional and vernacular elements, as well as different philosophical and artistic elements current over time, in a new synthesis. Elements that explain the recognition the building received when it made the World Heritage list.
After the architect’s death, the inhabited house was turned into a museum and can be found in Mexico, within the Daniel Garza sector of Mexico City.
Luis Barragán was born in 1902 in Guadalajara, Mexico
He lived his life there until he completed his studies as a civil engineer and architect in 1925. The architect then traveled to Europe for a couple of years where he was inspired by the gardens he visited in each of the cities, the remnants of which we can see in his portfolio of work.
Barragán favored France and Spain for his travels, and met with famous writers, such as Ferdinand Bac, mural painter Orozco and magazine editors, the likes of which have influenced his style and led him to becoming a figure of Modernism. He later stepped away from the modernist art style to become a figure of reference of his own.
Luis Barragán’s return to Guadalajara
Once back in Guadalajara, Barragán began building some residencies which gained attention for his distinctive work from American magazines such as Architectural records and more. In 1936, Barragán moved to Mexico City permanently where he established himself as the contemporary architect that is still discussed and remembered today.
Greatly inspired by the volcanic lava landscape surrounding the lands he had acquired in San Jeronimo to create beautiful curated gardens in the rocks, Barragán began a partnership with José Alberto Bustamante, a known businessman. In 1945, they co-acquired a large extension of land in Pedregal de San Ángel. The Mexican architect developed the entirety of the project from 1945 to 1952, which they called Jardines del Pedregal de San Angel, S. A.
Jardines del Pedregal is a project that is considered the most successful residential development for the elite in Mexico’s City real estate history. It was during the first stages of the Jardines del Pedregal, that Baragán began the construction of his now-famous-house, Casa Luis Baragán in 1947. Barragán believed that a house was not a tool to live in that showed functionalism, but rather a home that expressed serenity. He lived in the Casa Luis Barragán for the remainder of his life, a fact that should clue us in on the relevance of this architectural masterpiece for Barragán himself.
Casa Luis Baragán and urban development
Situated in the old Tacubaya working class neighborhood, Casa Luis Baragán has a sober exterior and blends in with the rest of the neighborhood. Inconspicuous, apart from its size, the house is a representation of anonymity and humble nature. The exterior facade presents a rough plastered concrete exterior that gives the house an unfinished expression, except for iron doors that are painted. The only contrast comes from two planes painted in yellow and orange that form a corner with a white water tower.
Visitors nowadays will notice how on a local scale, the neighborhood struggles to preserve the characteristics that Barragán tried to highlight with the design of his space.
Reconciling dualities: Casa Luis Barragán
The architect curated the interior of his personal space with meticulous attention that reflects his understanding and knowledge of the contemporary architectural creative use of space. The serene tone of the house is expressed through varying contrasts of natural and man-made creations that can be found across each of the rooms.
Natural materials such as the raw volcanic floor in the vestibule or even the wooden slanted ceilings on the ground floor workshop emphasizes Barragán’s distinct vision to blend both natural and synthetic together.
It was UNESCO that remarked during its assessment of Casa Luis Barragán that it was a respected work of art in the development of the modern movement that combines traditional and vernacular elements, as well as different philosophical and artistic elements current over time, in a new synthesis.
What’s more is the contrast that light offers in the different constructed spaces as it creates an introspective yet welcoming dialogue for those inside. This can be seen in the ground floor library, where the positioning of the window allows for light but excludes the sight and noise of the street below, encouraging a neutral and peaceful silence.
Visitors can note how the spatial arrangement of the house encourages with its minimalism a clear and zen representation of an autobiographical architectural creation.
The Mystical at Casa Luis Barragán
Throughout the different rooms, visitors in Casa Luis Barragán can notice the fusion of religious and mystical artifacts that draw attention to the eye. These elements are homage to Barragán’s own catholic faith, which played its own part in his work. Barragán’s preference for hidden light sources only adds to the subtle mystical atmosphere that is present in each and every single one of the rooms.
Casa Luis Barragán: blending natural with man-made
The Mexican architect is well known for his curated landscapes and architectures that incorporate the natural world and the synthetic, man-made curation of elements. Barragán tried to promote in his portfolio of works the harmony between architecture and landscape as he wanted to preserve the natural ecosystem surrounding him, his work and the many places that he sourced inspiration from.
His personal garden in Casa Luis Barragán is a reflection of this as the fauna was allowed to grow into a wild garden. The oasis offers a reprieve from the urban Mexican desert the house is located in and a haven of peace away from the excitement of the city.
Barragán’s approach to architecture and landscaping was well advanced for his time period with its apparent understanding and respect for developing infrastructures that are sustainable and environmentally friendly.
Recognition in the Art and Architectural world
Luis Barragán’s work however did not stop there. He participated in the reconstruction of the Capuchinas convent in Tlalpan, designed the Jardines del Bosque residential complex in Guadalajara for Banco Internacional Inmobiliario.
He was commissioned by the company that developed Ciudad Satélite in 1957 to create a symbol of urbanization, furthering his mark on the architectural world. Working alongside other well known architects, such Juan Sordo Madaleno, on the great project of Lomas Verdes that reached completion , Barragán’s work skyrocketed across the country and worked on many other architectural projects.
The architect’s work was first exhibited in the New York Museum of Modern art in 1976 and he was published in a catalog by Emilio Ambasz. This exposed him on an international level and allowed him to win the notoriety he deserved.
That same year he was awarded the Premio Nacional de Ciencas y Artes (National Award for Science and Arts) in Mexico.
It was in 1980 that Luis Barragám received the Pritzker Architecture Prize for his commitment to architecture as a sublime act of poetic imagination. Barragán was further awarded before his death in 1988, the Premio Jalisco and the Premio Nacional de Arquitectura (National Architecture Prize).
The Barragán Foundation
More than awards, Barragán’s work and legacy was recognized and lives on for the many international students and professors who study his work yearly, thanks to the dedicated work of the Barragán Foundation which strives to preserve its namesake’s work.
Since 1996, the Barragán Foundation has retrieved, protected and preserved the legacy of the architect. It has collaborated with historical researchers, publishers, scholarly institutions, museums and more to assist in the research for knowledge regarding the archives of Luis Barragán.
Casa Luis Barragán
Casa Luis Barragán General can be found on Francisco Ramírez 12, Colonia Ampliación Daniel Garza, Ciudad de México. CP 11840 and is now a museum that can be visited. The house was built and designed by Mexican architect and civil engineer Luis Barragán for his personal use and in 2004 was recognized by UNESCO on the World Heritage list.
Estelle Lesault









