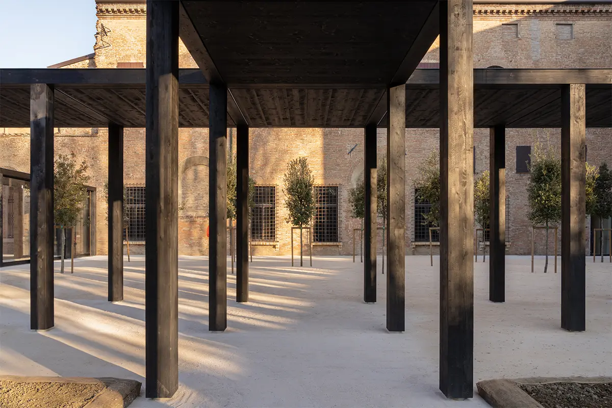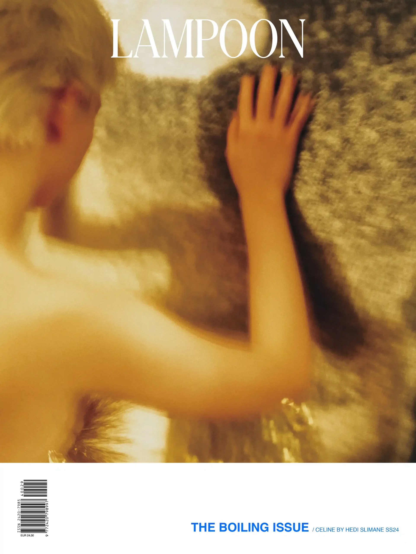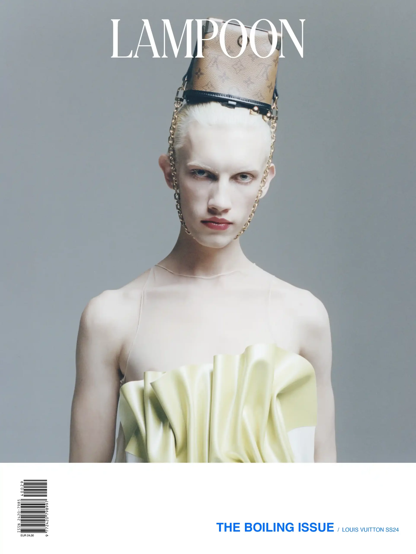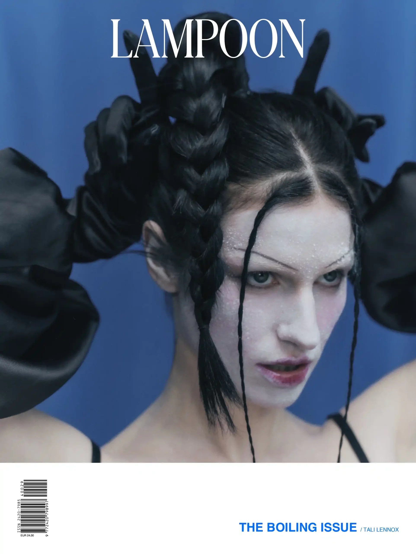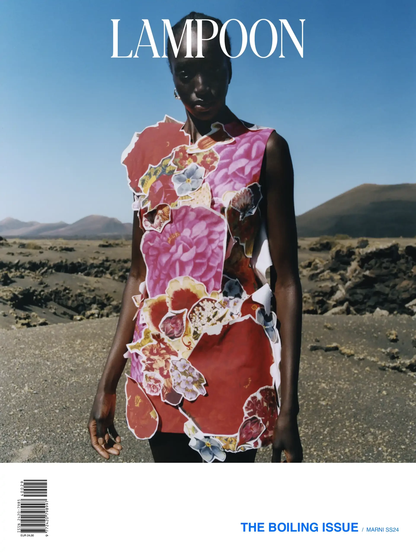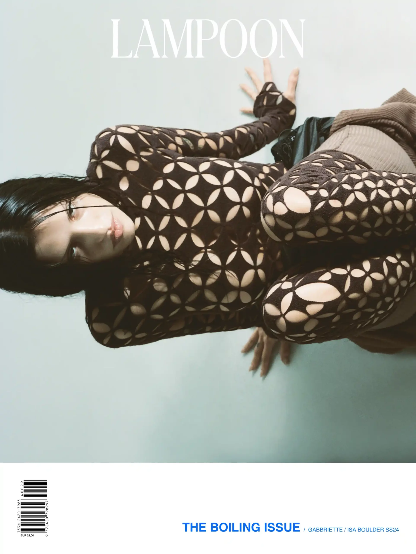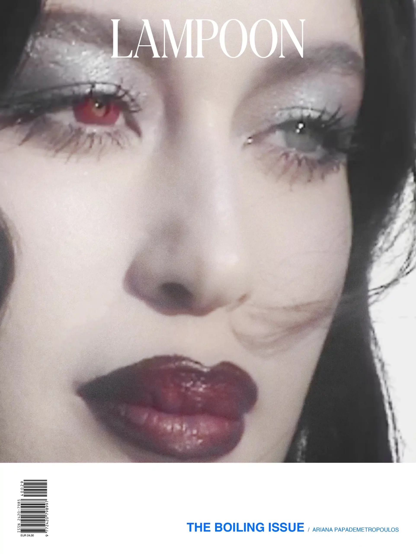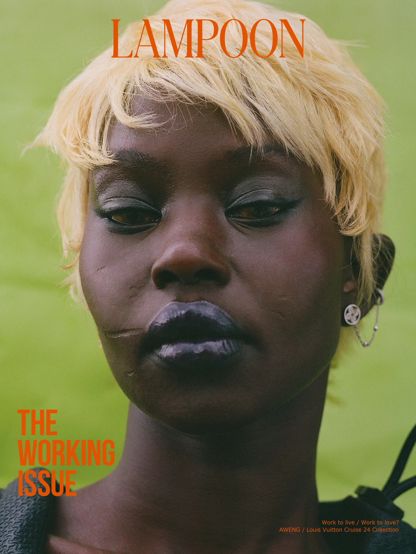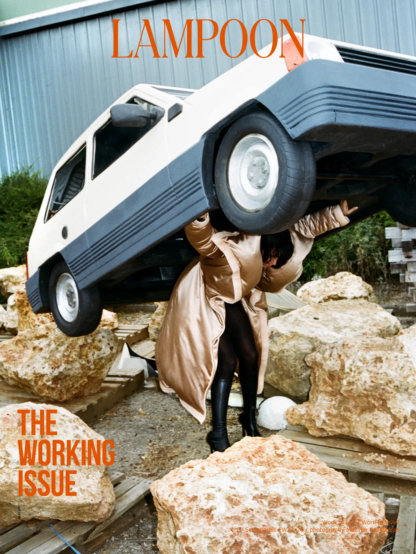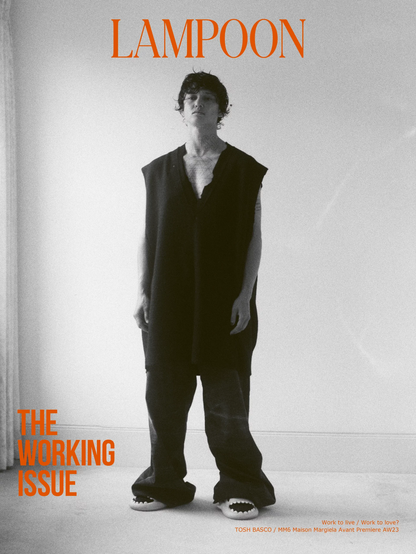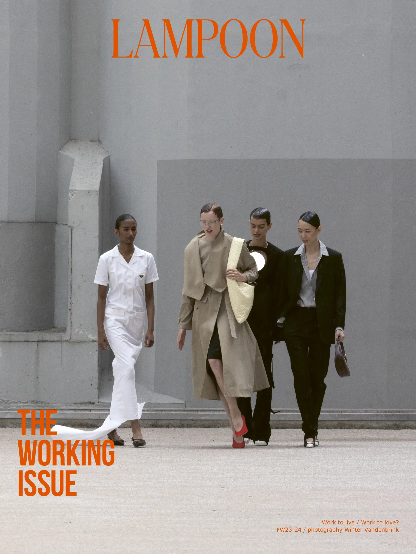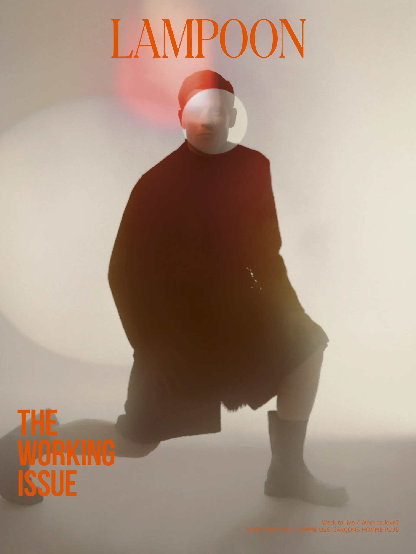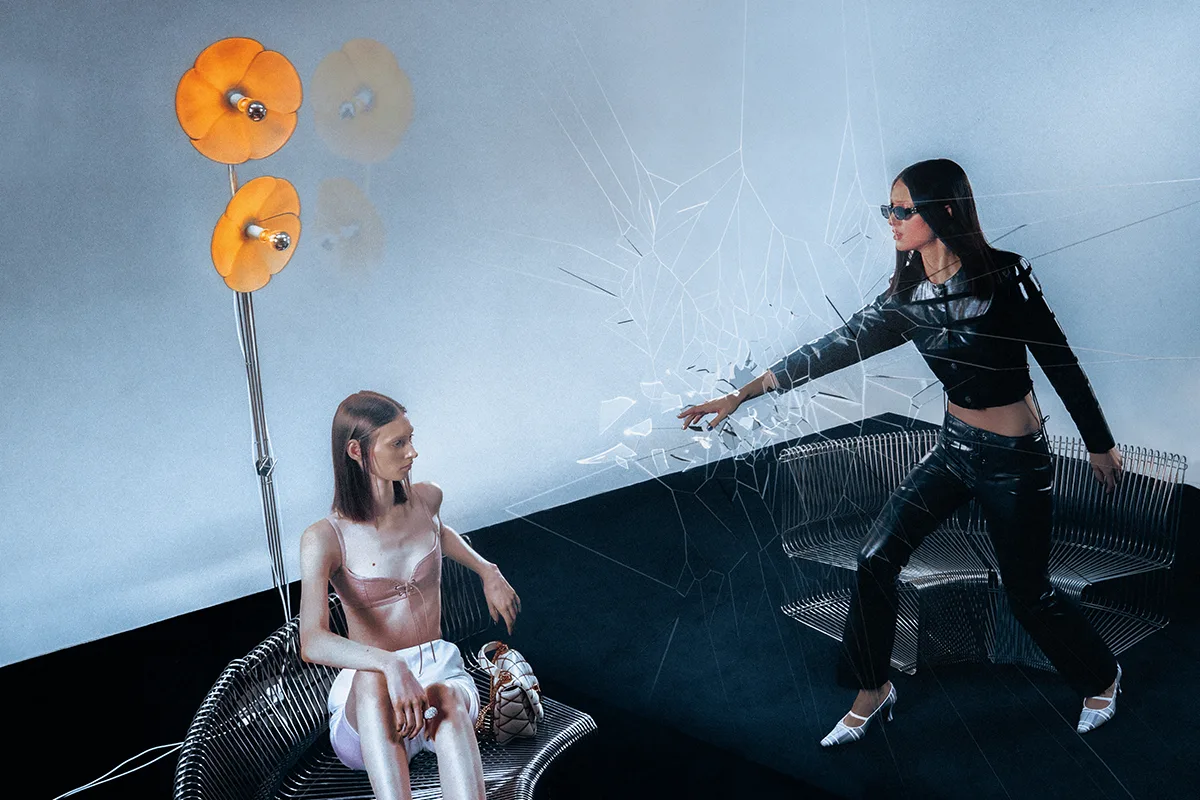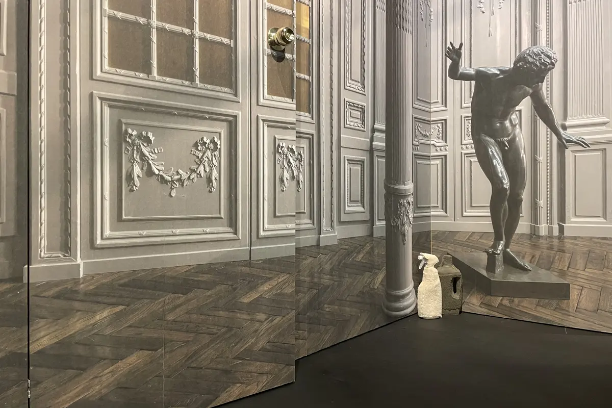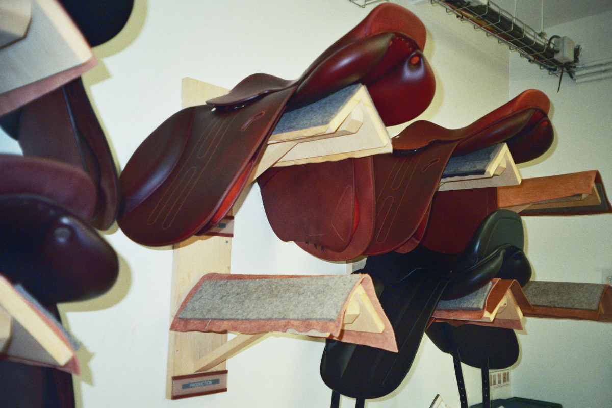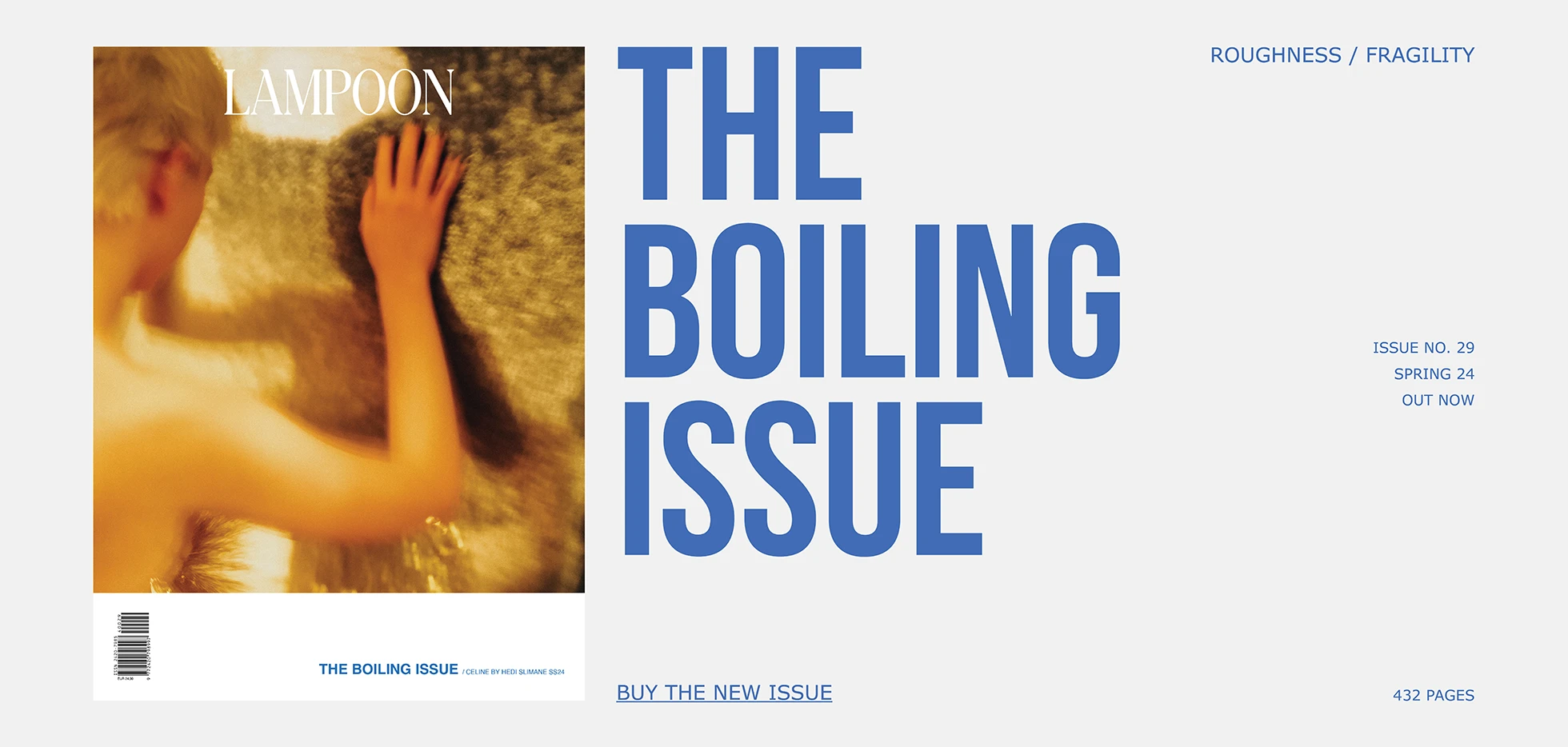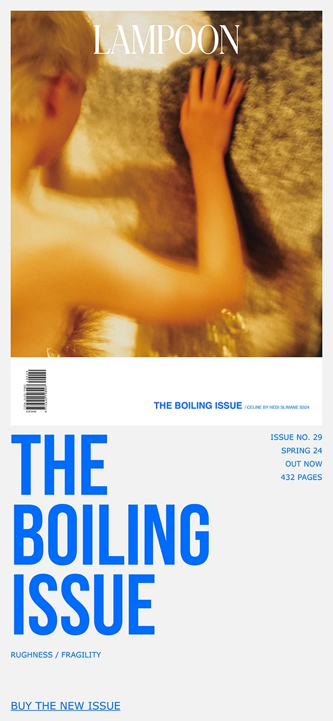Ancient and contemporary meet: architecture is a living art – the heritage of historical buildings must be made accessible and contemporary. Studio Labics vision
Palazzo dei Diamanti, the historic Renaissance Italian building situated in Ferrara, re-opens to the public after years of renovations with the exhibition «Renaissance in Ferrara: Ercole de’ Roberti and Lorenzo Costa» – Curated by Vittorio Sgarbi and Michele Danieli, from February 18th to June 19th, 2023. An occasion to celebrate both Ferrara’s internationally recognized renaissance prestige and the Palazzo itself, as a centre for culture, encounter, art.
The intervention by Labics
The architectural intervention for the renovation of the Palace as well as the exhibition spaces was carried out by Labics (Maria Claudia Clemente and Francesco Isidori). The area of interest is the entire ground floor, dedicated to high-profile temporary shows. The project by Labics – developed together with 3TI Progetti Italia – was selected among more than seventy participants as part of a two-phase competition launched by the Municipality of Ferrara in 2017.
The endeavor was stopped in 2019 by the Ministry of Cultural Heritage and restarted in 2020 after redefinition and final approval. Works were completed in February 2023. The project was divided in three areas of intervention: renovation of the Rossetti and Tisi Wings; the spaces that used to host the Museum of the Risorgimento, now transformed into coffee-shop, bookstore, educational room, and multipurpose space; and rethinking indoor and outdoor paths.
Palazzo Dei Diamanti: a symbol of the Renaissance
Palazzo Dei Diamanti is a symbol of Renaissance, celebrated in Italy and beyond. Poet Giosuè Carducci dedicated some of his famous verses to the building and what it stood for: «Lampeggia, palazzo spirtal de’dïamanti, /e tu, fatta ad accôrre sol poeti e duchesse, / o porta de’ Sacrati, sorridi nel florido arco!». The Palace was designed by Biagio Rossetti and the construction started in 1493.
It constitutes the ideal center of the ‘Addizione Erculea’, an ambitious urban project conceived by Rossetti for Duke Ercole I d’Este, that envisaged a doubling of the city of Ferrara. The name (literally «Palace of the Diamonds») comes from its façade: on the external walls are 8,500 pyramid-shaped ashlars, alluding to the Este family emblem, the diamond. Today, it is one of the most famous Italian monuments in the world.
«Making Renaissance contemporary»: Labics presents
Labics’ work, especially when it deals with heritage or antique, historical buildings, starts from a peculiar vision of what Architecture is. «Architecture» they explain, «is a living art, that cannot only be contemplated». There is more: «to keep on living, it has to be used»; and must be enabled to be used. As such, architects have the duty to intervene, make changes to bring the ancient into the contemporary, and make it happen. This is not a new practice either: «this has always been the case throughout the history of architecture, except for the tendency that, in recent times, has often seen the logic of pure conservation prevail over the possibility of rewriting and enriching the monuments that have been passed down to us from the past».
The work of the architect in this context – if heritage is to be respected and preserved, while also continuously renewing its life – is to make the great buildings of the past accessible in the present. In the intervention on Palazzo dei Diamanti this meant, for instance, placing «high-tech devices that can put the Palazzo on the same level as the most avant-garde international museums», such as «the most advanced systems designed to ensure the thermo-hygrometric performance required for a contemporary art museum». Reconnecting the two wings also improved accessibility and the visitors’ experience.

Labics first steps: research, analysis, restoration
The first step of the major intervention was analyzing and studying the ancient documents to distinguish the original parts from the later additions. Acquiring knowledge to respect the existing building and its history. After careful assessment, the state of the current conservation resulted «rather fragile». Walls were in especially bad shape. A work of reconstruction of the flaws and consolidation of the damage was needed before proceeding with the rest of the project.
Many ‘stitching and unstitching’ interventions, injections of mortar, and repairs were also carried out to restore the wall continuity and ensure restoration. A modern portion of the floor was also removed to restore the original double-height space of the room that was then turned into the bookshop. During the process – supervised by the Archaeology, Fine Arts and Landscape Superintendence – a 15th-century ‘Este sauna’ was found, restored, and brought back to light. It is now visible at the end of the exhibition.
Studio Labics – The exhibition spaces: giving the Palace a new life
Overall, the project was structured as «an organic series of interventions aimed at restoring and enhancing the 16th-century complex and adapting both the interior and exterior spaces for exhibition purposes». Labics managed to do more than just restore the ancient building and bring it back to its renaissance magnificence.
They made it contemporary, while respecting the historical as well as artistic heritage it represents. Light dynamism as a trademark. In the Rossetti Wing, new Venetian terrazzo floors were installed. New burnished brass portals were inserted in both wings to accentuate the spatial sequence of the Renaissance palace.
One of the biggest changes was transforming what used to be the Museum of the Risorgimento into other different spaces: a coffee shop, a bookshop, an educational room, and a multipurpose space. The internal courtyards were also renovated, equipped with new terracotta paving to make them feel like full-fledged outdoor rooms. Highlighting the twofold, peculiar nature of the Palace: the alternation solids and voids, indoor spaces, and enclosed outdoor areas.
Labics: the pathways, an ode to continuity
The third intervention concerned the continuity of pathways, both inside and outside. Indoor, a connection was reopened that had been interrupted between the former Museum of the Risorgimento and the main court. Access through the small loggia that faces the main court was improved, making it an essential part of the visit.
Changes were made, but the result is a restoration of how the Palace must have felt in the 16th century, all its spaces used, walked, and experienced. The passages that were created with the doors going from each room to the next are an invitation to follow the natural route.
Outdoor: the garden and pathway
The most substantial intervention was carried out in the garden. The main body of Palazzo dei Diamanti has an open-plan development, featuring a main courtyard adjacent to the access portico, which overlooks directly onto the rear garden, filtered only by a two-dimensional partition that serves as a perspective backdrop.
The building thus used to be U-shaped, with no connection between the two wings. A project to connect the Rossetti and Tisi Wings was a long time in the making. During research, the architects found out Andrea Bolzoni – a famous Italian engraver – had already envisioned it. Prints from the 18th Century show it.
The structure, finally built starting in 2020, consists of a lightweight, trilithic wooden structure – partially glazed – which extends into the garden, highlighting its main geometries. Respecting the solid/voids alternance characterizing the rest of the building, it creates new outdoor rooms in the garden. The sliding glass panels allow for a complete opening to restore the physical continuity between the Renaissance courtyard and the rear garden.
Its placement is also well-thought: it is distanced from the wall that defines the main court, living an empty space, reaffirming its role as a filter between two external spaces, a condition that it has maintained until the present day. The pathway belongs in all respects to the garden. Which was also redeveloped.
Studio Labics – Attention to the materials: charred wood
The outdoor structure was made with charred wood. Charred wood is also an ancient material that is recently being rediscovered: it ensures high durability over time and little to no maintenance is needed. It has been used for centuries and discovered – by no accident – in Japan in the Edo period (1603-1867). It is made through the so-called Yakisugi process, by heating wood up to 1200°C.
There are some emissions linked to the burn needed for the charring, but this means doing no other refinement. Plus, no chemical preservatives are needed, and the process is a hundred percent natural and organic. This also makes the wood – by burning off the sugars in the outer layers – structurally stronger. Which means less material is necessary, reducing waste. The exterior becomes waterproof and naturally deters fungi and molds.
The garden: a modern ‘brolo’ by Studio Labics
The work that was done in the garden, developed by landscape designer Stefano Olivari «is neither a conservation of an existing garden, nor a pure restoration of a precise historical situation». It could be defined «as a new project on a historic site».
It is about recovering the layout of the ancient ‘brolo’ (orchard) with its squares and rectangles and brings to light, in a contemporary key, the arrangement documented since the second half of the 18th century The pre-existing trees, arranged in the ‘English style’, have been preserved and intersect with the orthogonal layouts of the ancient ‘brolo’.
Studio Labics
Based in Rome, Labics is an architectural and urban planning practice founded in 2002 by Maria Claudia Clemente and Francesco Isidori. The name of the practice – Labics – expresses the concept of a laboratory, a testing ground for advanced ideas. Combining the theoretical approach with applied research, the field of interest of the office extends from the interior small scale to the scale of urban masterplans, going through the different scales and complexities of the project.


