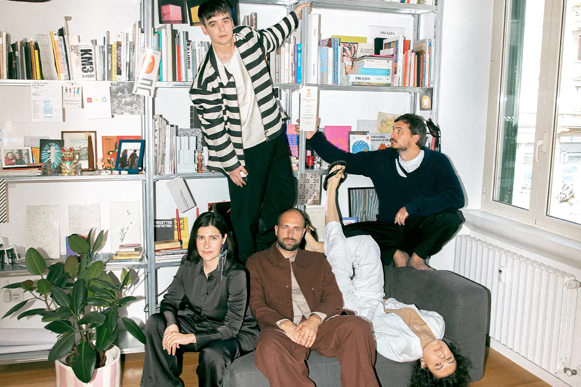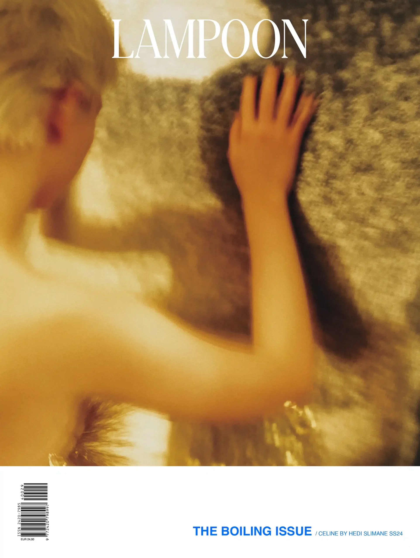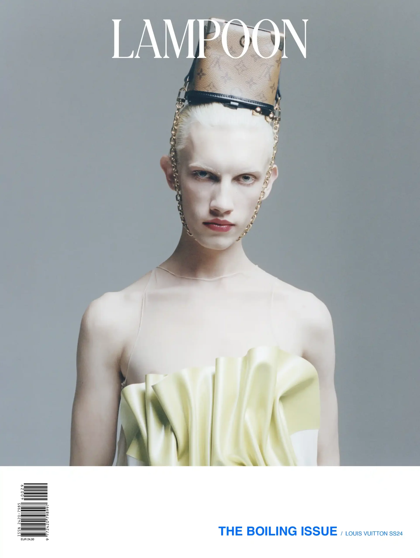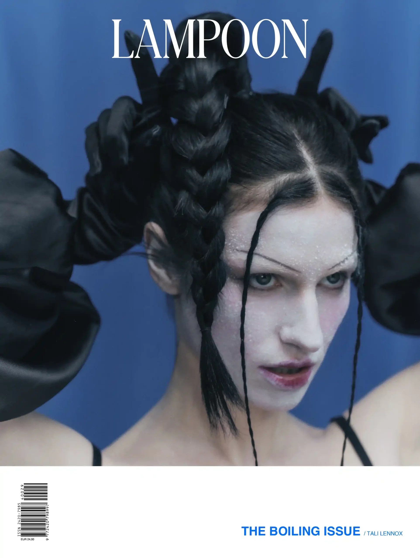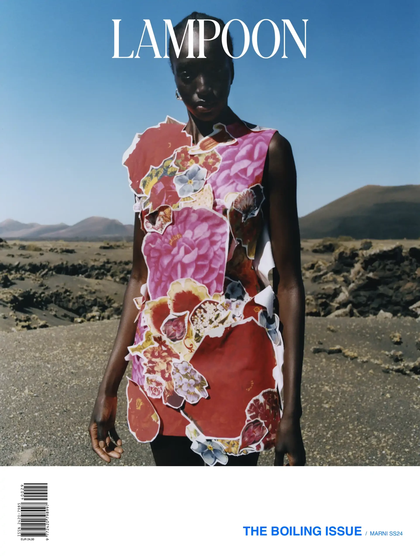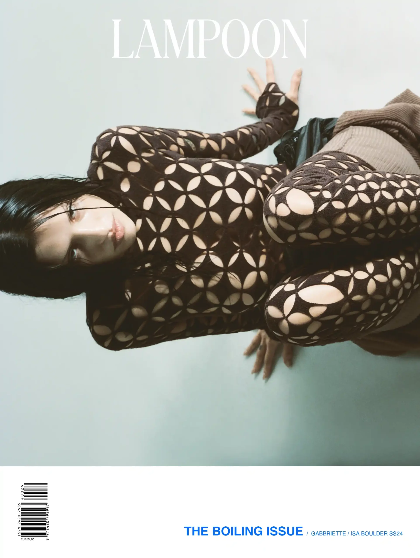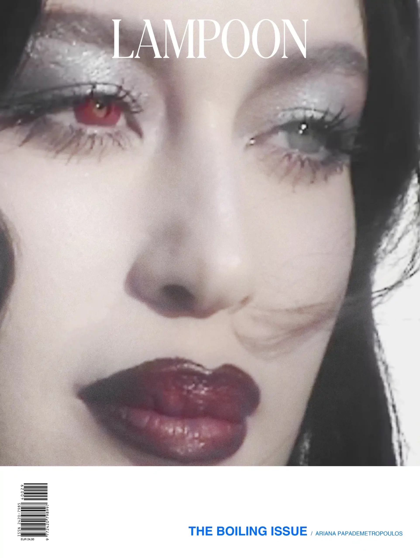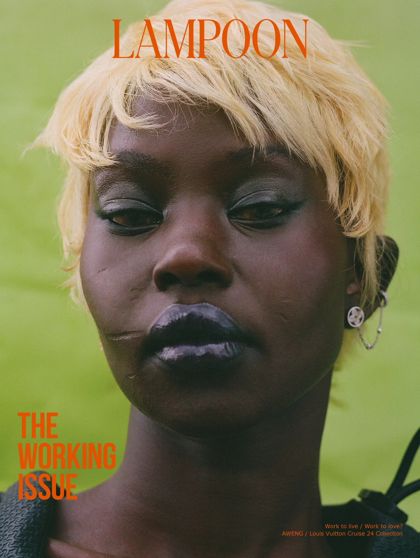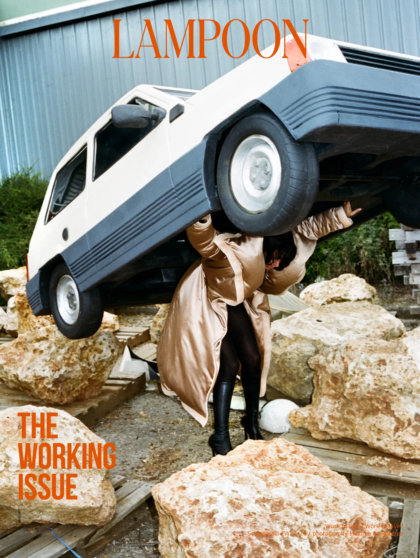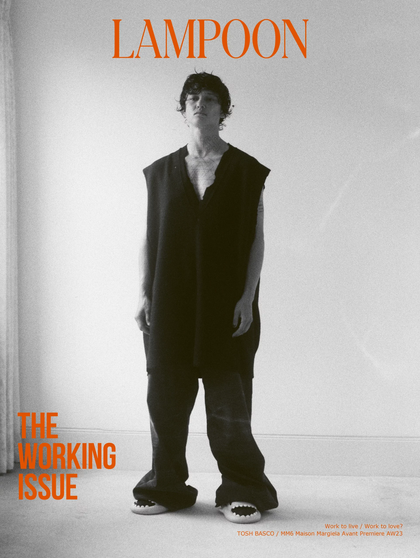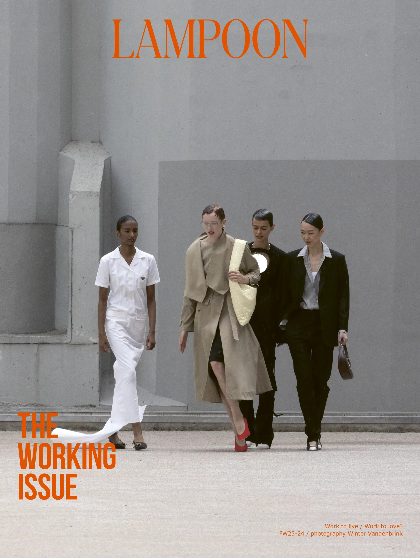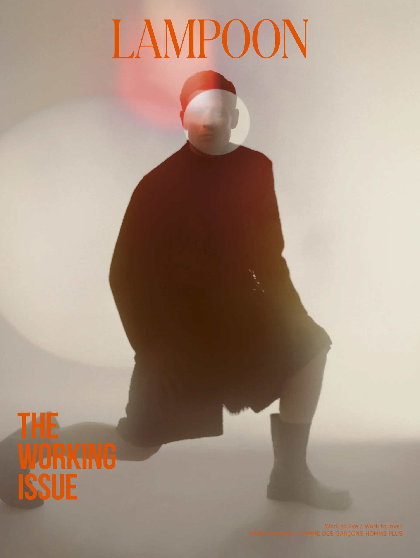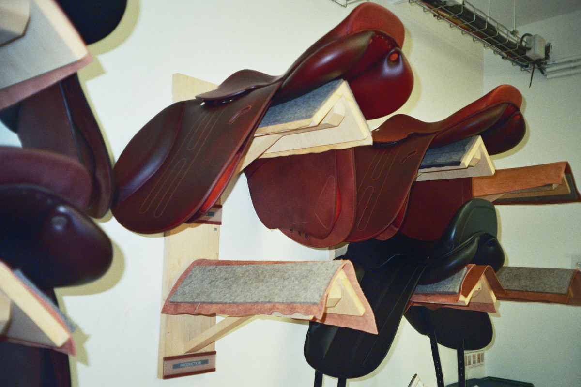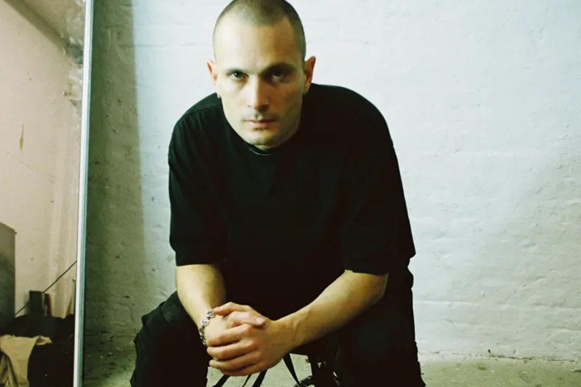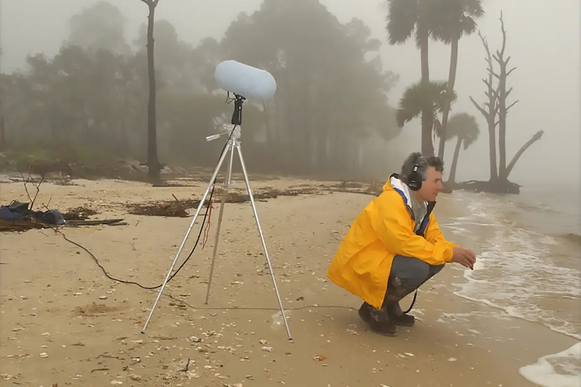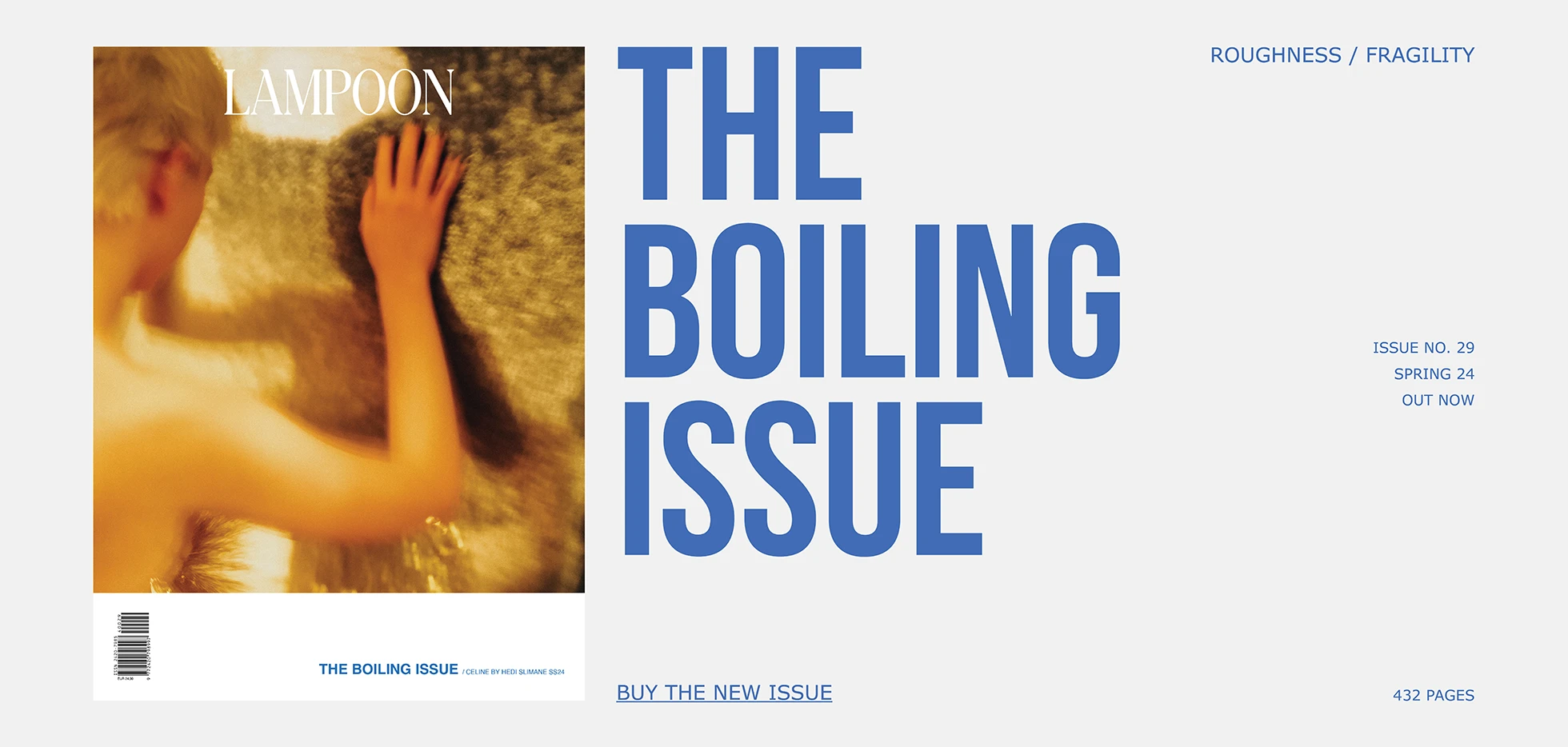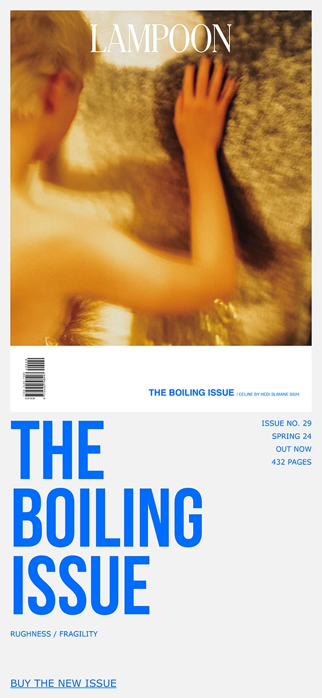Fosbury Architecture, a collective curating the 18th Venice Biennale, challenges the norms of the exhibition., «pushing people to go outside the outskirts of the Biennale»
Giacomo Ardesio, Alessandro Bonizzoni, Nicola Campri, Veronica Caprino, and Claudia Mainardi
If Andy Warhol’s Factory was a collective of artists and muses chasing the taste of a pop revolution, Fosbury Architecture became the architecture hub where Italian spaces can come to the fore. Formed by five architects: Giacomo Ardesio, Alessandro Bonizzoni, Nicola Campri, Veronica Caprino, and Claudia Mainardi, the collection presents the Italian pavilion for this year’s Biennale Architecture edition. With nine activations all around Italy, they started exposing throughout the Mediterranean peninsula in January. The final exhibition is a reassembling of the nine stories made to crack a hole in the site-specific gaze. Fosbury Architecture collaborated with industry outsiders, scientists, designers, and publicists to create multidisciplinary informed research about contemporary issues.
For the 18th Biennale edition, Fosbury Architecture will present their work, Spacial: Everyone Belongs to everyone else, the final exhibition becoming a collection of the nine activations.
Fosbury Architecture first steps
Maria Hristina Agut
Could you tell me more about how the collective Fosbury Architecture came to be? How did you meet, and what made you decide to work together?
Fosbury Architecture
We met during the master’s degree. We all worked and studied in Polytechnic, Milan. We started the collective during the last years of our master’s degree. We also had some foundation moments, which were the idea of publishing a web, I found a fanzine, which was like one of our origin milestones. We were creating a collective space, which was working horizontally without any hierarchy to process projects that were bigger than individual ones.
the idea of a metacommunity
Maria Hristina Agut
You emphasize research practices as projects themselves. How did the research for Spatial develop?
Fosbury Architecture
Together with the choice of the nine topics, we wanted to pack with the idea of a metacommunity somehow going outside the main and biggest metropolis of the country, instead of trying to insert less known contexts and conditions that can be found at the margins.
There’s also an occasion to discover villages and places and locations, which were almost neglected in the past few years. This part of the project itself is just a discovery of these places and then activating them with experimental methods. The discovery of the places is a key point of each project, where there were community relations and networks, and debates over those thinking about our era, with different layers and connections than the nine locations have.

Fosbury – Sgrafa Masegni and Marghera
Maria Hristina Agut
You picked locations outside of the island on ‘terra ferma’ in Mestre and Marghera, in a way decertifying the project. How did you choose the locations?
Fosbury Architecture
Each of these locations is accompanied by engaging stories, which were discovered in the past. Speaking about Marghera, we wanted to work with the sports activity, in particular with non-competitive sports activities. That leads us to work with sports like climbing. With the Marghera project, we started looking for an existing Association which is called Sgrafa Masegni. We made this activation in a very unexpected space, which is the lateral facade of a Parish church dating since 1997. Parish people who were passionate about climbing decided to create an association together with local communities. They decided to install bolts in the lateral facade of the church and this spot became an occasion to create a sort of blending of the community which was quite fragmented at the beginning. You have to imagine this very fractured landscape, which is polluted and filled with dismantled factories alongside unemployment. This church and these activities connected to climbing were becoming a lighthouse for the community that now could find a spot to share activities, physical exercise, and stay together.
Parasites 2.0 and Brain Dead
Fosbury Architecture
We found out about the story and we asked Parasites 2.0, a collective from Milan, and Elia Fornari – the vice president of Brain Dead, a Los Angeles-based streetwear brand – to work on this project and to make it evolve. Brain Dead did the same project, using climbing, in Los Angeles, in the Long Beach district, where the climbing activity would have the function of connecting different strata of society opening the sports festivals to other parts of the community that in Los Angele at the moment can be quite elitist. All the work for the Forte Marghera activation was done together with the M9 Museum in Mestre, which is connected to the story of Italy, and Italians. They helped us find the community and to work with them, routing the project in the territory. They worked as an incubator, which is a key role in our structure for the Biennale.
Fosbury and the Biennale Activations
Maria Hristina Agut
Each of the nine Biennale Activations conveys a certain blend between architecture and storytelling as a method of translating the concepts. What would you say is the common story between them?
Fosbury Architecture
The idea was to approach contemporary challenges such as multicultural existence or natural disasters. We decided to challenge the practitioners, not aiming to deliver an answer, but trying to understand how they could work with such topics pragmatically while working at the scale of the community. Their projects were chosen together with an advisor, which is a key figure in this process. The advisors would be someone from the current workload structure who is not a figure belonging to the architectural discipline, but part of the creative industries at large, which, for example, can be a scientist or a writer, or someone working with brands. Someone to inform the project, and try to adjust these challenges that don’t have a one-sided solution and are certainly not solely an issue for the architect himself. It showcases the need for collaboration between disciplines. The aim is not to answer these issues arising from climate change that are mainly in the hands of scientists or politicians. We felt we needed to be aware of what’s happening and what was around us and have an ethical position.
Coming back to the question of how to connect to these stories, which were at the beginning fragmented – all the projects were fairly disconnected from one another. In the second phase, which coincides with the exhibition and pavilion itself, we started observing all nine projects as a core piece that helps in understanding, reflecting, and learning methods about working with communities and producing another kind of architecture that can tackle your urgent challenges, while also working on the territorial scale of a community.
Everything belongs to everyone else, Fosbury
Maria Hristina Agut
In this project, you almost act as a movie director or editor. ‘Everything belongs to everyone else’. How does this project link with the idea of ownership in architecture?
Fosbury Architecture
This idea of ownership doesn’t work just on the self-referential level, but it also enlarges the entire idea of the Biennale, of the project itself, and also our idea of architecture. Talking about the community, we need to recognize that the territory, the project directory of Italy, it’s varied in many faults, and through this project, we can enlarge the idea of public space by including the lateral facade of a church, a tunnel in Trieste which is dark and neglected but could be used for artistic activities. We also went and used and performed and re-signified unfinished Public Works scattered to Italy. In this way, the red thread becomes our aim to enlarge and reach the idea of public space and use the Italian heritage as an opportunity instead of something to be ashamed of. We wanted to change the tonality of what we see but also the attitude of the beholder, so we could collectively recognize those spaces as potentials used through different methods that can be activated pragmatically and emotionally.

Biennale’s the Italian Pavilion according to Fosbury Architecture
Maria Hristina Agut
What would you like for people visiting the Italian Pavilion to live in the space with?
Fosbury Architecture
I would be quite satisfied if people would understand the process that leads to our pavilion since this year the Italian pavilion has been spread throughout all of Italy. I hope we can leave a new sort of perspective on conception, especially that of architecture.
The main goal will be to push people to go outside the outskirts of the Biennale and go visit all the other places we interact with during the previous months. To enlarge the de-geography of the Biennale to the whole peninsula, and to make people from Librino or Trieste (as an example) happy to visit and be on site.
We want to glorify the pavilion itself, which is an astounding space but then we also need to feel the urge to change the format of the exhibition itself in order to go against architecture’s need to be self-referential when creating a space for professionals themselves.
Fosbury Architecture
Fosbury Architecture is a collective founded in 2013 by Giacomo Ardesio, Alessandro Bonizzoni, Nicola Campri, Veronica Caprino, and Claudia Mainardi. FA is a spatial agency interpreting architecture as a tool that mediates between collective and individual needs; expectations and resources; sustainability and pragmatism; environment and human beings.
Editorial curated by Spring Studios for Lampoon
Photography Clara Borrelli
Production @Spring Studios
Creative Director Anouk Jans @Spring Studios
Sr Art Director Simone Lorusso @Spring Studios
Producer Carlotta Cannata @Spring Studios
Videomaker Andrea Dal Martello @Spring Studios
Styling Giulia Parenti
Grooming Francesca Rezzola


