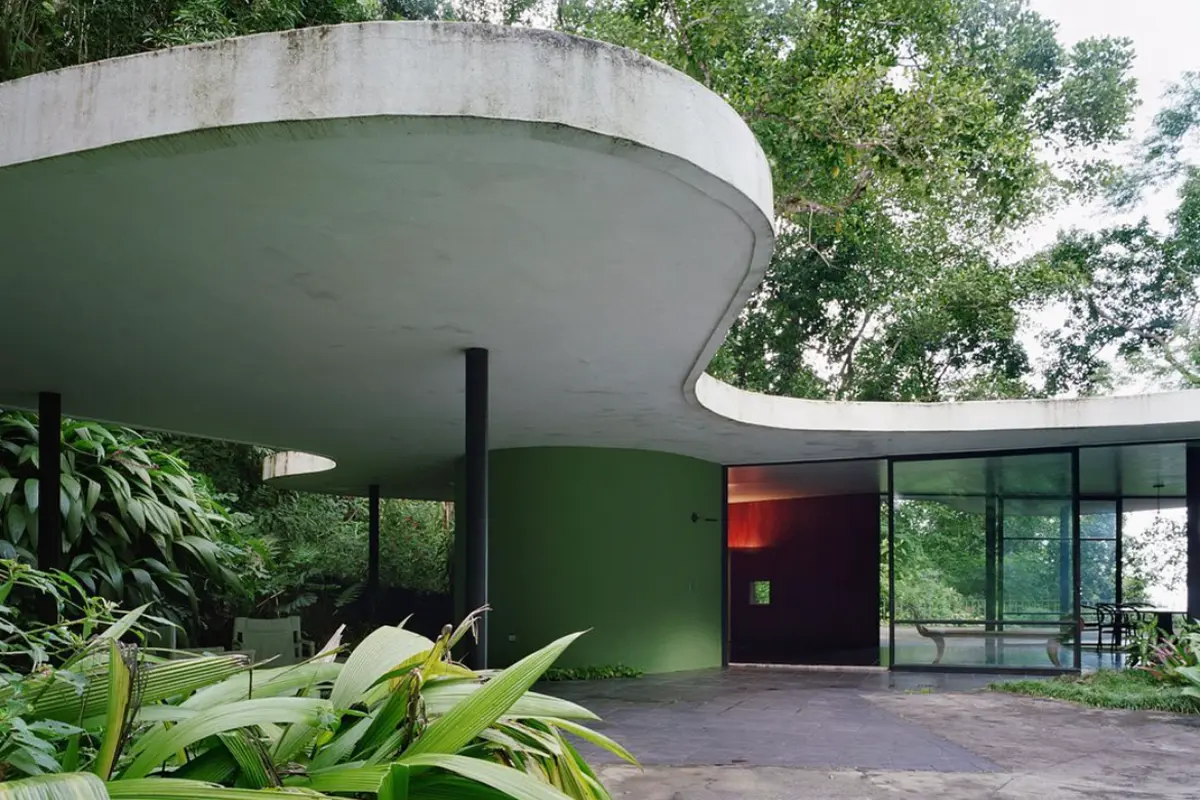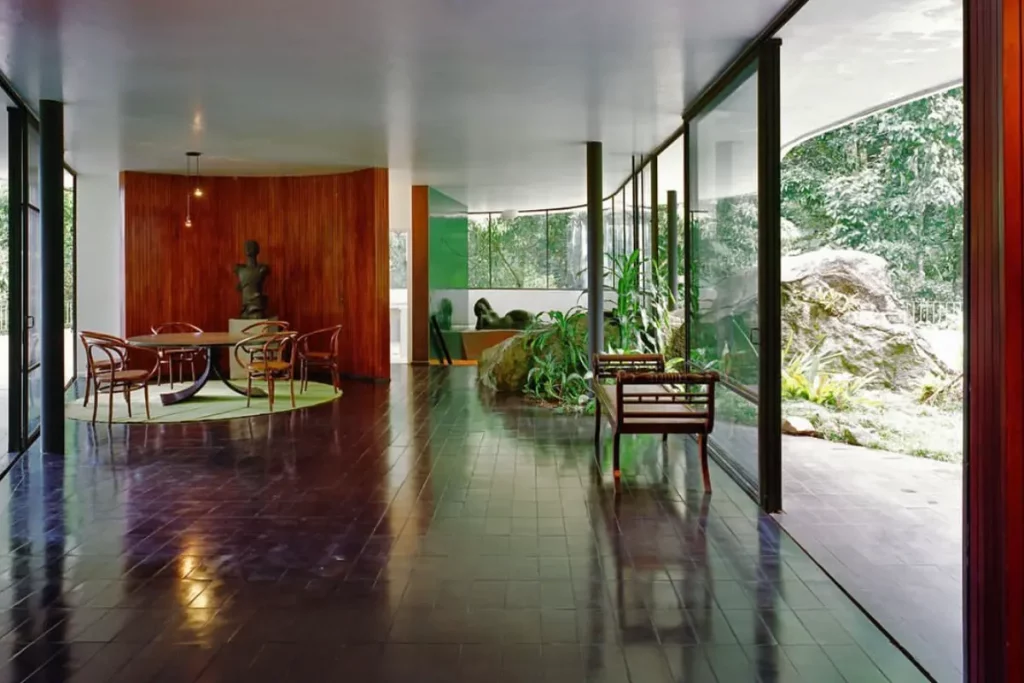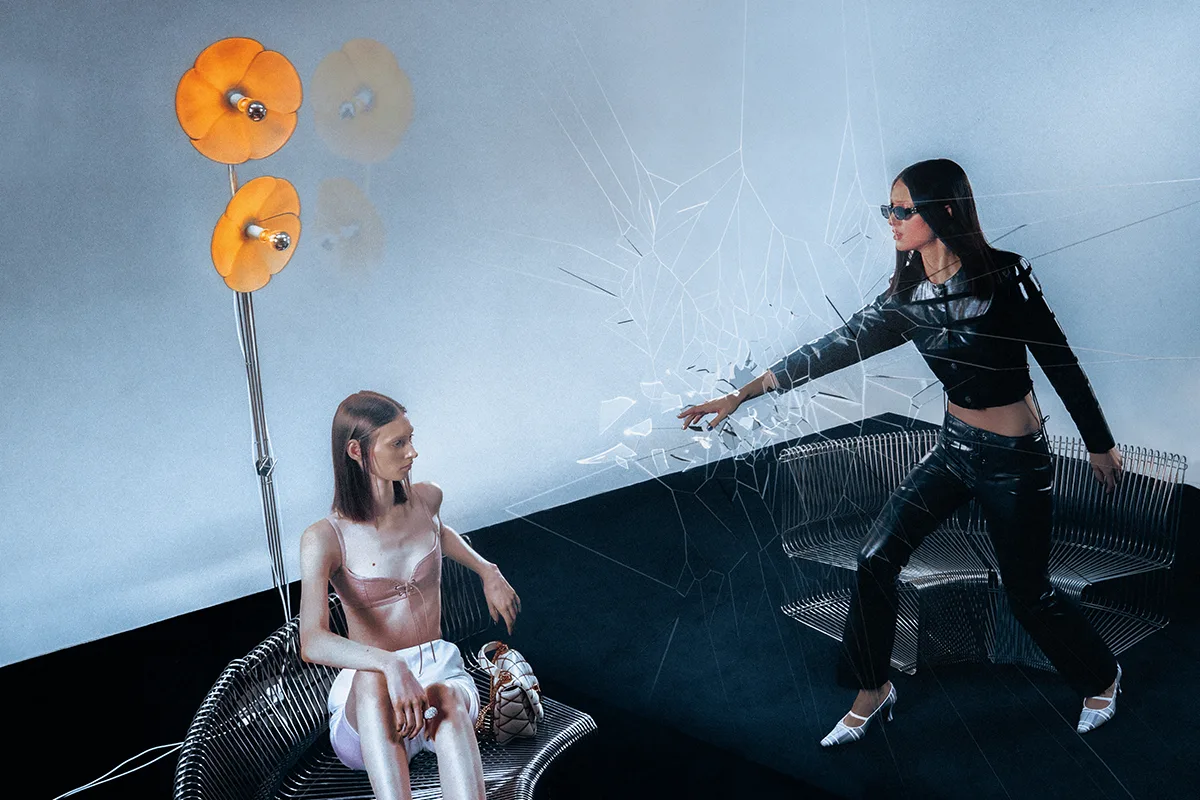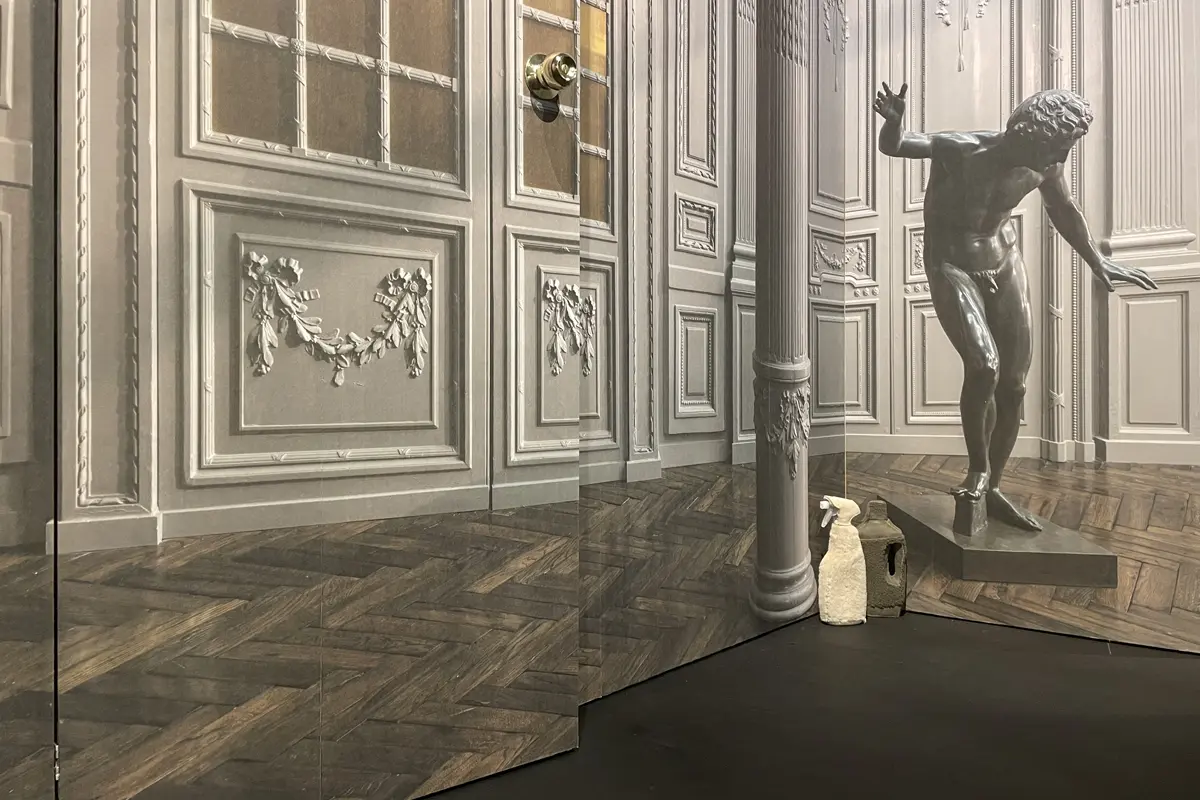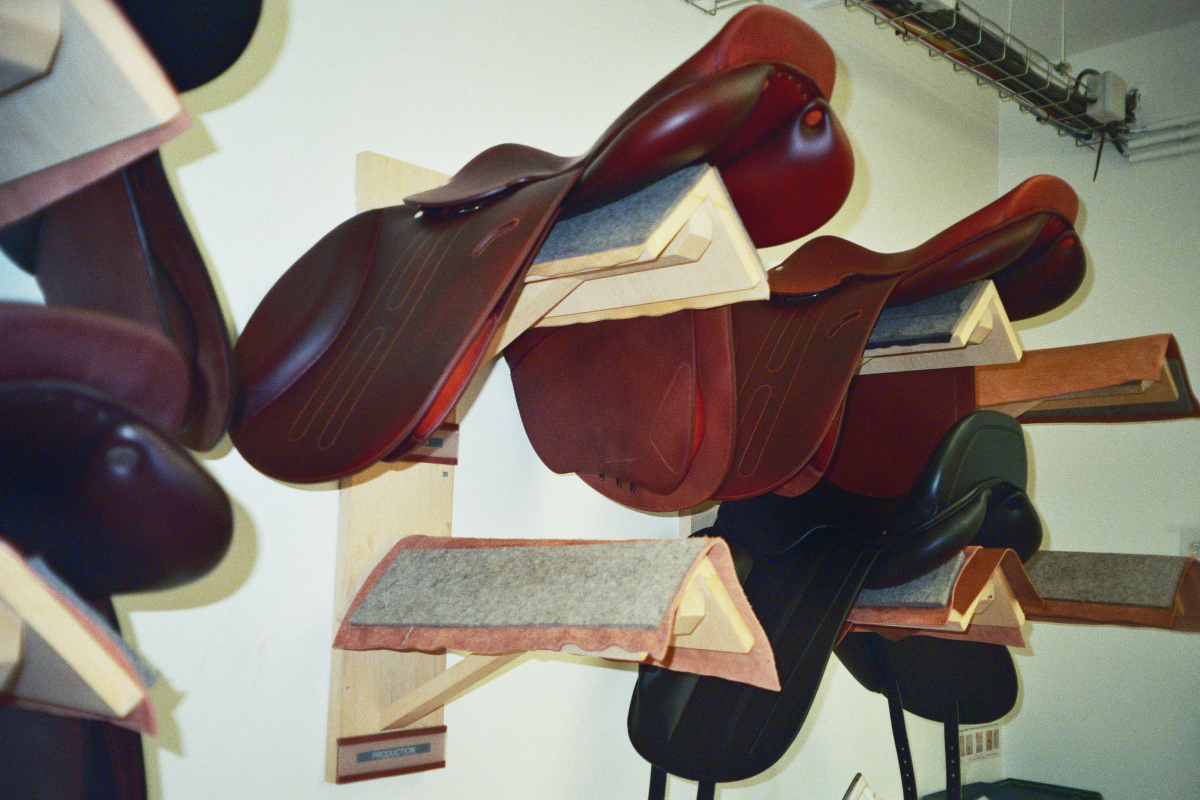Immersed in the lush of Tijuca forest, Niemeyer’s Casa das Canoas blends with the natural environment of water, rock and vegetation thanks to the large transparent, undulating walls
Casa das Canoas in Brazil, 1953
On a slope overlooking the ocean, in a wild setting a few kilometers from Rio de Janeiro, stands Casa das Canoas, built in 1953 by the Brazilian architect Oscar Niemeyer for himself and his family. Perhaps not his most famous project – Niemeyer is known for the work he executed in Brasilia, the city which was intended to show the world how a country could raise a new capital capable of communicating its power, modernity and future potential –, but certainly his intimate and personal one.
Who is the best client for an architect? What are the characteristics which identify it as such – large budgets, few requests, confidence in the designer’s abilities? Probably none of that. In fact, an architect’s best client is always the architect himself, with his ambitions, his intuitions and total freedom of action. The project of Casa das Canoas stemmed from an architectural concept in the name of dreams and imagination, emotions and free spaces.
Oscar Niemeyer – Casa das Canoas’ original concept
The design concept, the use of materials such as concrete and glass, the exploitation of the irregularities of the ground, the relationship with nature: all the themes dear to the Brazilian architect are condensed in this building with sinuous shapes – the third house he designed for his family –, which is subject to nothing but the will of Niemeyer and the nature surrounding it.
Niemeyer has in fact adapted the building to the irregularity of the land by taking up its curvilinear shape. Between the façade and the pool protrudes a large rock, which however is not perceived as an uncomfortable intruder. On the contrary, the rock proves once again to be the founding element of the house. The architecture envelops it and lets it penetrate it in a profound communion.
Casa das Canoas – a fusion between architecture and nature
The linear and undulating building was shaped by the descending trend of the slope. Contrary to what one might expect, the discreet access to the house is not located on the lower level, but upstairs. The house is spread over two levels: the public spaces are located on the ground floor, while the private rooms are located on a lower level. All the walls of the upper floor are made of glass, the only fragile element delimiting the inside and the outside.
With a horizontal thickness of twenty or thirty centimeters supported by a few thin uprights, the whole building conveys an idea of lightness and fluidity. The design approach applied by Niemeyer to this project exudes his desire to welcome the movement, vitality and mystery of the nature surrounding it, without any ambition to force them within the circumscribed space of the house, indeed accepting their mutual opposition.
Casa das Canoa and Architectural Ensemble of Pampulha
The connection to the outside is made of fully glazed sliding doors with refined metal frames, making the house become one with the lush vegetation of the Tijuca forest. The concave shapes of the architectural elements, almost all in reinforced concrete, generate a plastic spatiality which encourages the harmonious fusion between internal and external environments.
Even the sinuous roof – which looks like a floating island among the plants – supported by stilts, helps to underline the shape of the house. Beyond the swimming pool extends the garden, where visitors come across various sculptures by Alfredo Ceschiatti, a Brazilian sculptor Niemeyer met in the 1940s and was commissioned to realize a work for the Architectural Ensemble of Pampulha, in Belo Horizonte.
The interior spaces of Casa das Canoas near Rio
The large boulder which stands between the swimming pool and the building also invades part of the interior of Casa das Canoas. An element of absolute novelty in architecture which Niemeyer was able to exploit in an intelligent way, so much so that one might wonder if that is not the pivot around which the whole house was built. The upper floor is a single large living room; kitchen and toilet are the only enclosed spaces.
The environment, open on both sides, has a curved wall, covered with wooden slats, which delimits the television area. Despite the large windows and sliding doors, the Brazilian architect has managed to create a shaded area by exploiting the vegetation and the mountain slope wisely. The aim was to avoid the use of curtains and let the house remain completely transparent.
The interior furnishings by Niemeyer’s daughter, Ana Maria
Descending towards the sleeping area, one realizes that the relationship between the house and the landscape changes drastically. The two areas are in fact quite different. While the living area is airy, open and bright, the sleeping area is characterized by a more intimate structure similar to that of a “refuge”, with small windows which only allow a glimpse of the lush greenery outside. Here are four bedrooms, three bathrooms, a small utility room and a living room which also serves as a hallway. The interior furnishings were designed by Niemeyer himself and his daughter, Ana Maria: this provides the whole environment with a cozy atmosphere of familiarity.
The fixed elements, such as shelves and wooden ledges, take up the curved shapes of the building to adapt to the layout of the walls. Among the furnishing items decorating the house, there is a bench in wood and Vienna straw, conceived precisely in relation to the project of Casa das Canoas, which represents Niemeyer’s debut in furniture design.
Niemeyer’s influence of Le Corbusier
Casa das Canoas is the triumph of plastic architecture and is influenced by the style and design approach of Le Corbusier, whom Niemeyer met in the 1930s during his period of work with Lúcio Costa, one of the leading exponents of the Modernist movement.
Thanks to his marked interest in form as an expression of fantasy and beauty, Niemeyer overcame the rigidity of functionalism and rationalism – while remaining a defender of utilitarianism in architecture – by rejecting the so-called “blocky coldness” often contested by postmodern critics. The shapes of his buildings are so dynamic and sensual that many admirers have seen him as a sculptor of monuments rather than an architect.
Niemeyer: ready to build the capital, Brasilia
Niemeyer himself, reflecting on his poetics, once stated: «I have always accepted and respected all the other schools of architecture: from the cold and elementary structures of Mies van der Rohe to the imagination and delirium of Gaudí. I have to design what pleases me in a natural way linked to my roots and the country of my origin. My architecture has followed the old examples: beauty prevailing over the limits of constructive logic».
He never neglected functional needs but ideally organized them, to explore the unlimited expressive potential of new materials – especially reinforced concrete – necessary to give impetus to new curved, free forms. It was precisely in Casa das Canoas that the newly elected president Juscelino Kubitschek visited Niemeyer on a morning in September 1956.
In the car, returning from Rio de Janeiro, the politician told the architect about his most daring plans for the country: «I am about to build a new capital of the country and I want you to help me […] Oscar, this time we will build the capital of Brazil».
Oscar Niemeyer
Born Oscar Ribeiro de Almeida de Niemeyer Soares (Rio de Janeiro, December 15, 1907 – Rio de Janeiro, December 5, 2012), was a Brazilian architect. He was one of the most famous and internationally important architects of the 20th century. Among the pioneers in exploring the constructive and expressive possibilities of reinforced concrete, he collaborated for several years with Le Corbusier.
Casa das Canoas
It is a private building designed by Niemeyr for his family in 1953 in a wooded area near the city of Rio de Janeiro. It is universally considered his domestic masterpiece, famous for the harmonious fusion of nature and architecture.


