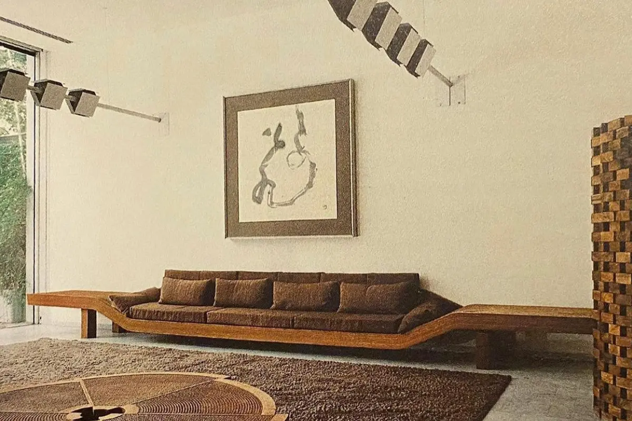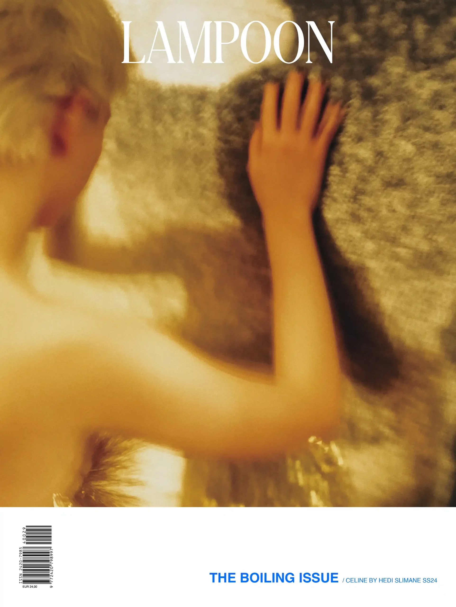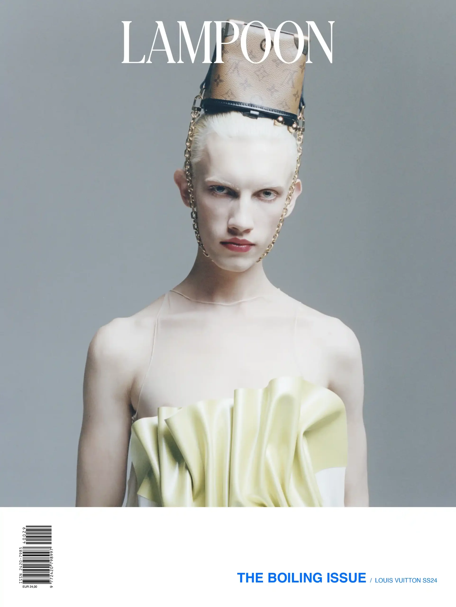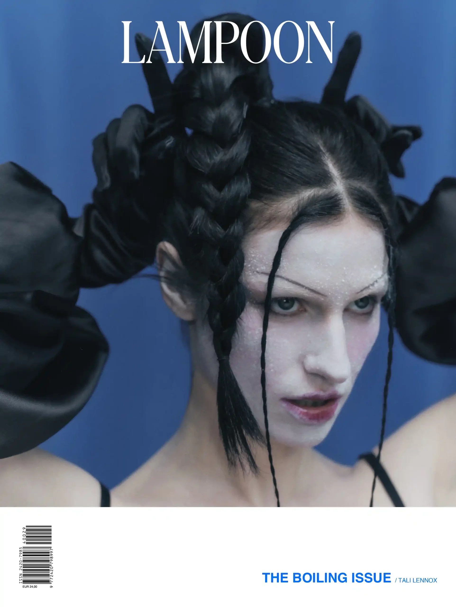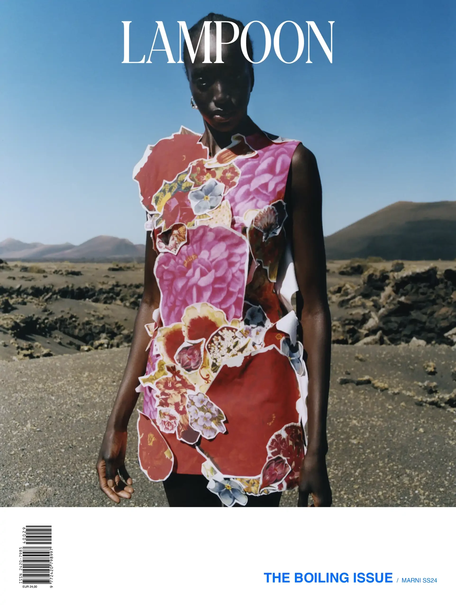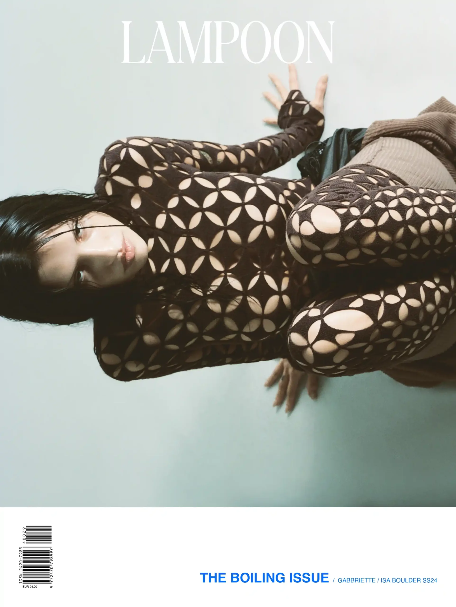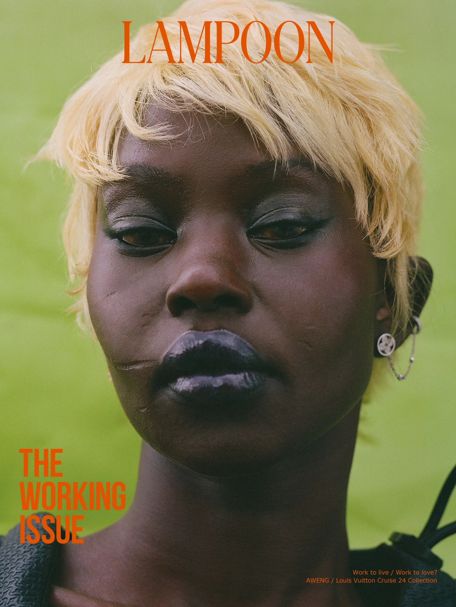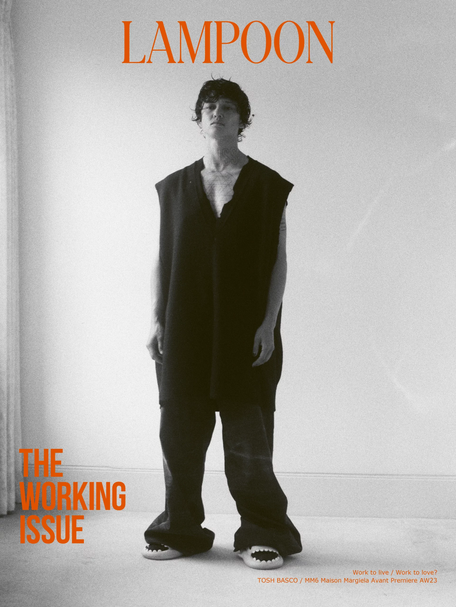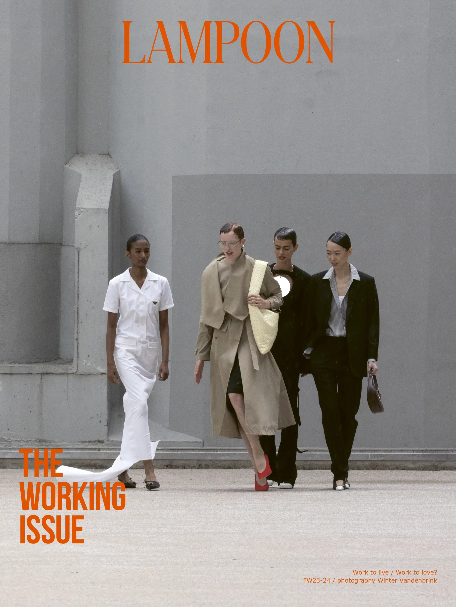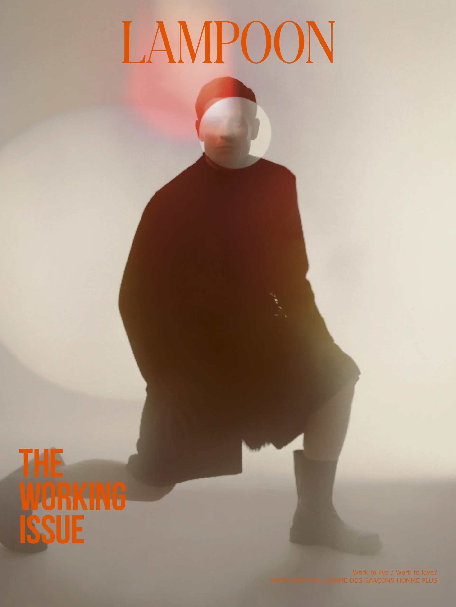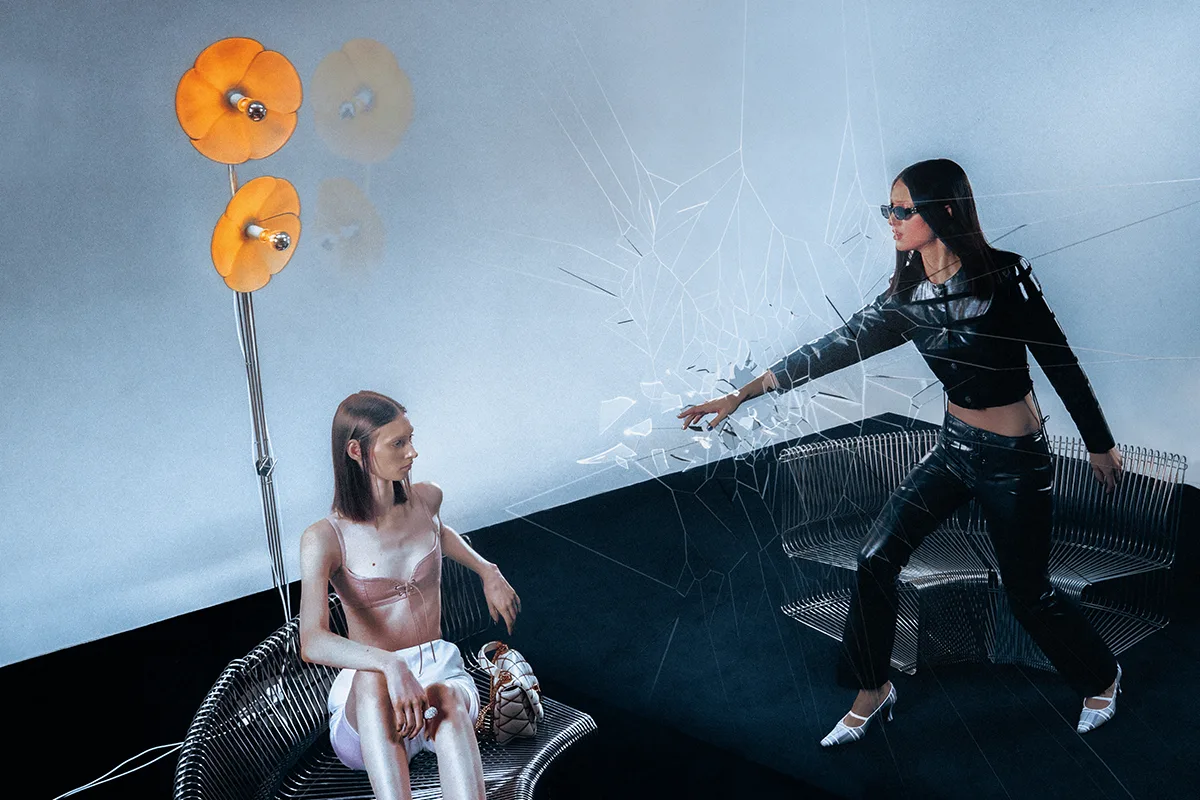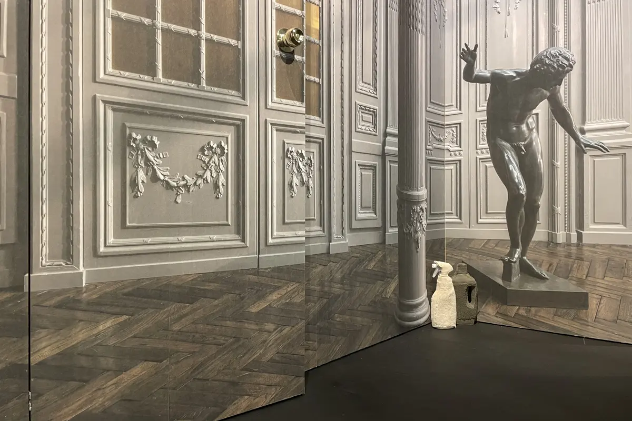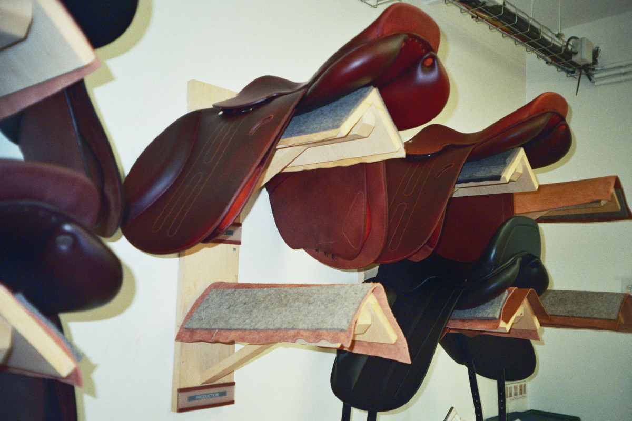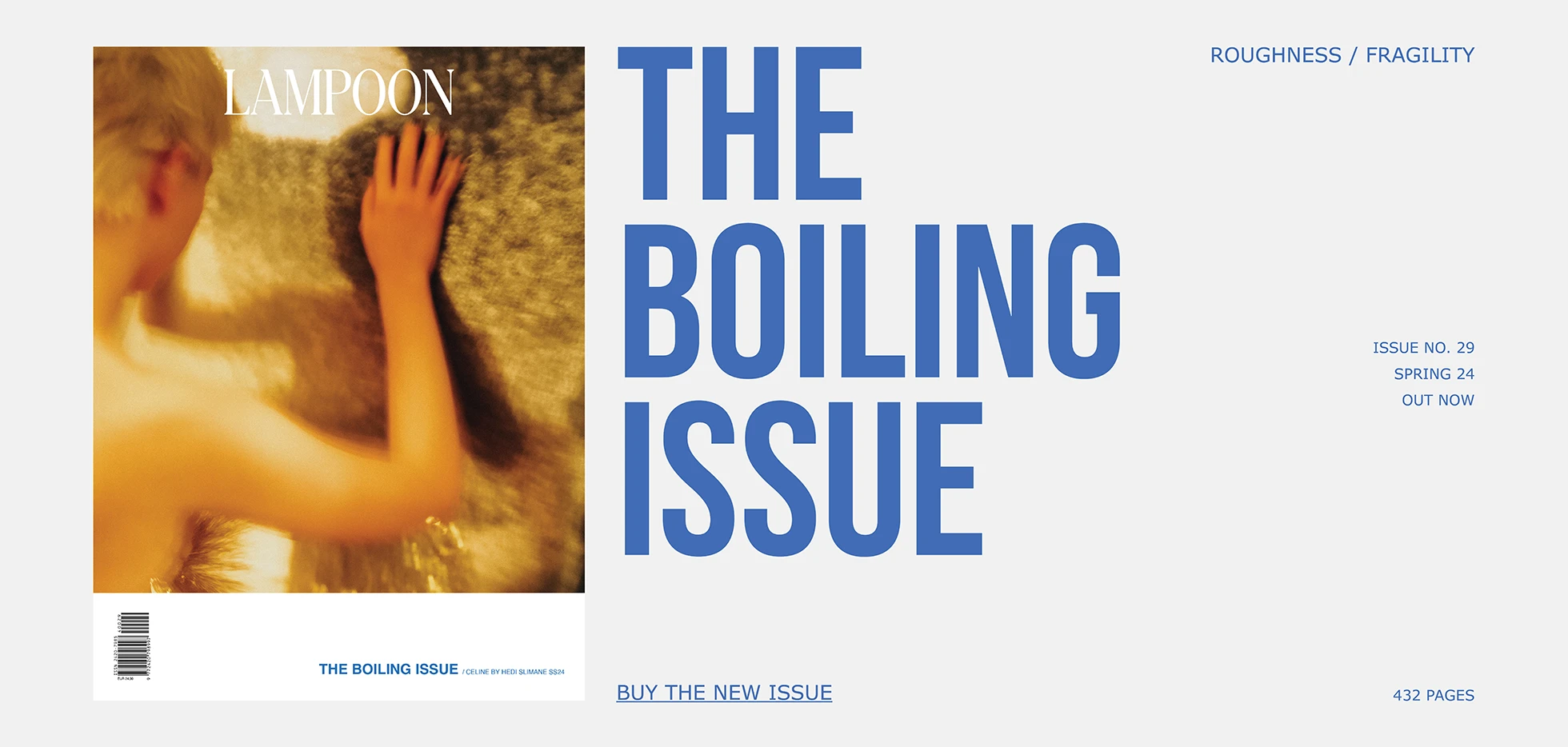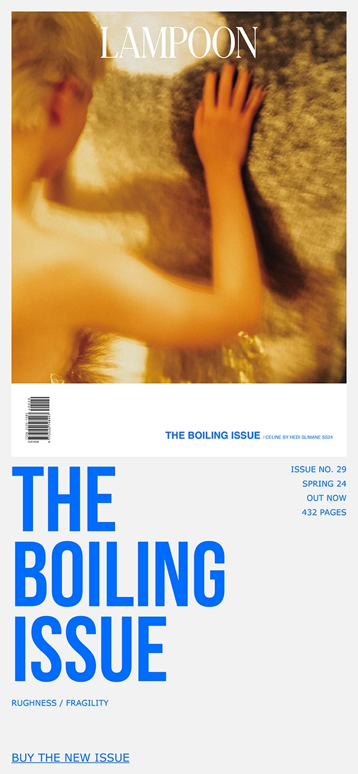The building on rue du Faubourg St Honoré in Paris is the concept subversion of domestic space conceived by Charlotte Perriand – an incursion of Japanese minimalism
Charlotte Perriand and the Japan’s ambassador in France, Toru Haguiwara
In 1966 Toru Haguiwara, then Japan’s ambassador to France, commissioned Junzô Sakakura – Japanese architect trained in Le Corbusier’s atelier and former president of the Architectural Association of Japan – to design his residence in the French capital.
At that time, Sakakura was extremely busy with his office in Japan, and made Charlotte Perriand, also a former collaborator of the French architect, the true project leader. Perriand decided to work with Jean Prouvè, with whom she designed the elevations and the major interior structural elements, and with Reiko Hayama, a young Japanese architect, who drew the building plans done from Perriand’s sketches.
The Japanese Ambassador’s residence in Paris by Charlotte Perriand
The building is located in rue du Faubourg St. Honoré where a hôtel particulier previously stood. Of this traditional French building, the architects have kept only the facade, integrated into the surrounding architectural context.
The ambassador’s residence is hidden from the view of passers-by, rising in the middle of a long and narrow plot closed on either side by an entrance court and a walled garden. The Ambassador gave the architects only a few guidelines, letting their creativity run wild. This freedom allowed Perriand to put into practice many daring spatial and architectural concepts that she had developed in previous years.
Charlotte Perriand and her personal conception of the domestic environment
Born in Paris in 1903, trained at the École de l’Union Centrale des Arts Décoratifs, Perriand soon became a leading voice on the French and international scene of design and architecture, still heavily dominated by men. Her contribution to industrial design was fundamental. Among the many pieces of furniture signed by Perriand which still today fill the history of design books and have been the protagonists of numerous re-editions, there are the oval coffee tables for Cassina, the famous Les Arcs carpets for cc-tapis and the world-known swinging chaise longue with tubular structure and leather seat, produced from 1928 by Thonet.
Over the years she has developed a personal conception of the domestic environment, while her intuition has led her towards the discovery of unusual materials, such as steel, aluminum and glass. Her in-depth research on interior design – based on the belief that the things we surround ourselves with and the spaces we inhabit define our psychophysical state – started from the walls of her Parisian home. In 1927 some innovative rooms in her apartment were reproduced at the Salon d’Automne of 1927, an event which marked her debut at the age of 24.
Charlotte Perriand’s life experience and the Japanese art of living
It is certainly no coincidence that Sakakura chose Perriand for this type of project, extremely fascinating and delicate at the same time. It was in 1940 that Perriand – on the advice of Sakakura – received an invitation from the Japanese Ministry of Commerce and Industry to go to Tokyo to advise and guide the national production of objects and furniture for export. It was the beginning of Perriand’s adventure in the land of the Rising Sun, an extremely formative experience which had a great impact on all her successive research and production. For example, she assimilated a taste for craftsmanship and a sensibility for natural materials which characterized many of her projects in the years to come.

Sôri Yanagi, the Japanese designer working in Charlotte Perriand’s studio
Perhaps even greater was the impact that the French architect had on Japanese design, as Sôri Yanagi – Japanese designer who worked in Perriand’s studio – states in a quote in the catalog of the exhibition Charlotte Perriand: the Japanese adventure (Museum of Modern Art of Saint-Etienne , 2013): «Of all the Westerners who have worked in Japan, she has probably had the greatest influence».
Despite the abrupt interruption of her collaboration with the Ministry of Commerce and Industry in 1942 due to the outbreak of the Second World War, her relationship with Japan continued in the years following the conflict.
This is demonstrated by projects of historical-artistic value such as the apartment for Jacques Martin – CEO of Air France in Tokyo -, the Shiki Fabric House showroom, the apartment belonging to its founder Tadao Matsui and her final creation, her famous Tea House (1993) for the UNESCO Japanese Cultural Festival in Paris. And of course the residence of the Japanese Ambassador, a synthesis of innovation and tradition, both Japanese and French.
Modulor scale by Le Corbusier: the starting point of the Charlotte Perriand’s Japanese Ambassodor
The design of the interior furnishings required four years and revolved around four conceptual principles chosen by Perriand: harmonious dialogue between architecture and nature, a plan conception done from the interior toward the exterior, modularity and normalization.
The first principle was fulfilled thanks to architectural and material devices conceived by Prouvè which allowed visual contact from the entrance and through the ground floor to the back garden. Perriand then softened the concrete and marble structure with a series of Japanese architectural and decorative elements, such as wooden voilettes and screens.
The ground floor is also equipped with a series of large windows and sliding doors which allow for natural lighting to be regulated throughout the day. As for the other principles, everything was carefully adapted to the Modulor rule, a measurement system conceived by Le Corbusier based on the average proportions of the human body.
The liaison between Le Corbusier and Charlotte Perriand
Perriand and her collaborators had to make precise volumetric calculations which allowed her to design, among others, clever equipped walls such as closing cupboards, mural bookshelves and other retractable containers. In addition to the aforementioned sliding doors – inspired by Le Corbusier’s Zürich Exhibition Pavilion (1967) – the French architect designed lighting devices like brochettes on the ground and first floors, various seats and a canned table for the main salon.
While for the first floor, hosting the Ambassador’s private spaces, Perriand designed a tokonoma or ceremonial alcove, as of Haguiwara’s private office. The refined elegance of Japanese interiors manifests itself also in the narrow wooden tables running throughout the private spaces – a reinterpretation of the tsukeshoin table – as well as in the natural-colored carpets, linen screens and contemporary Japanese art objects spread out across the space.
The renovation works by Reiko Hayama: 2001-2003
In 1970 Hayama was appointed responsible for the maintenance of the building, which over the years had begun to show some signs of collapse, including cracks in the freestanding hall staircase. The largest renovation work dates back to the early 2000s, when Hayama and her team had to make three urgent repairs – in addition to other minor interventions.
The first concerned the kitchens and their annexes which had to be completely redesigned and adapted to modern safety regulations. The second renovation involved some long wastewater pipes which had been designed without any type of soundproofing. Finally, several works were carried out in the first and second floors to ensure compliance with current regulations, especially with regards to electrical codes.
The Japanese Ambassador’s residence: a fusion of France and Japan
Some of Perriand’s ideas which during the project phase sparked debates with the clients and the rest of the team, over the years proved to be impractical or precarious – while maintaining their architectural and conceptual value – and required maintenance or replacement.
It is also interesting to think how the taste of successive ambassadors’ wives for French style overwhelmed, in some cases, the fine work of juxtaposition of traditional Japanese architectural and decorative elements and the innovative architectural expedients conceived by Perriand and Prouvè.
This building is still today an example of harmonious fusion between the formal conception of minimalist Japanese architecture and the typical French savoir-faire, as well as a shining testimony to the creative genius of the woman who is considered to be the mother of modern design.
Charlotte Perriand
Perriand was a French architect and designer (Paris, October 24, 1903 – Paris, October 27, 1999). After a period of study at the Ecole de l’Union Centrale des Arts Décoratifs in Paris, in 1927 she joined the atelier of Le Corbusier, until 1937. In 1940 she began a collaboration with the Japanese Ministry of Commerce and Industry . In Japan she learned traditional manufacturing techniques and she was fascinated by the use of natural materials. She has developed groundbreaking architectural projects and designed furniture items for some of the most renowned companies in the world. Today she is considered one of the founders of modern design.


