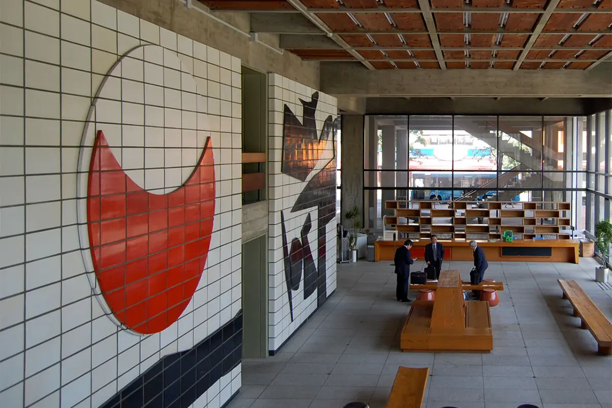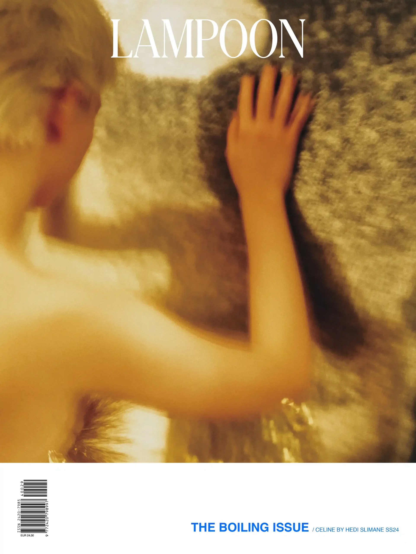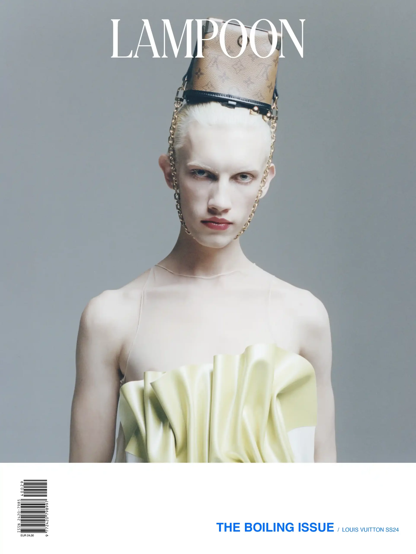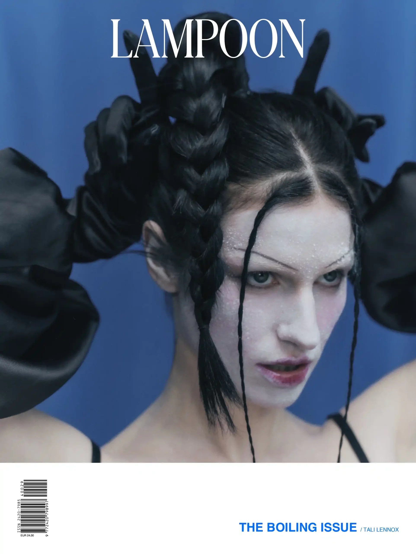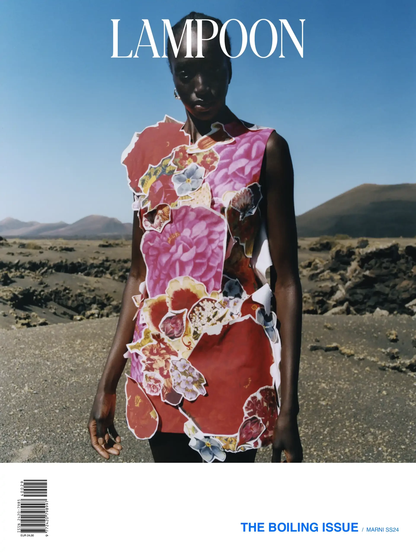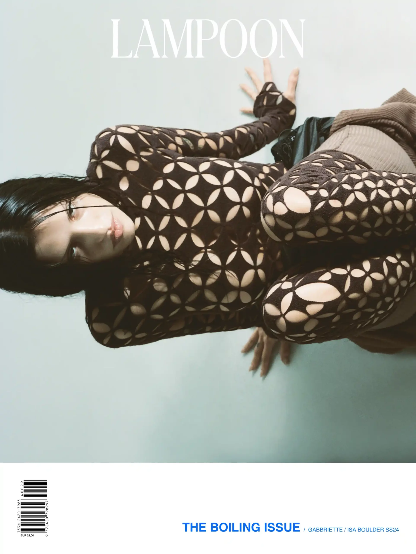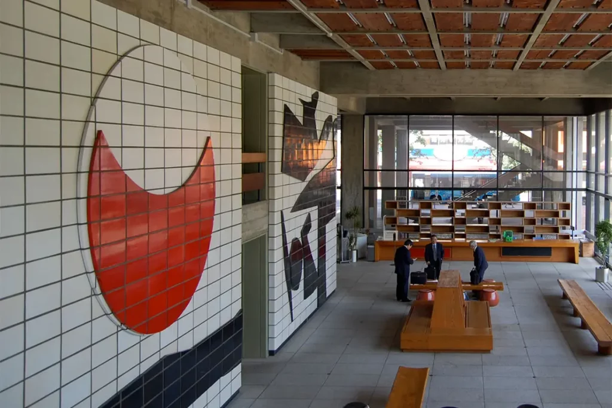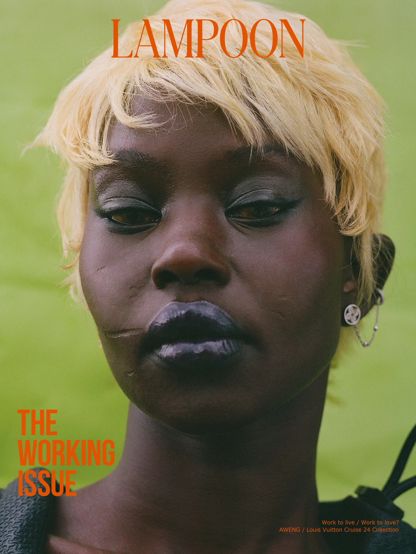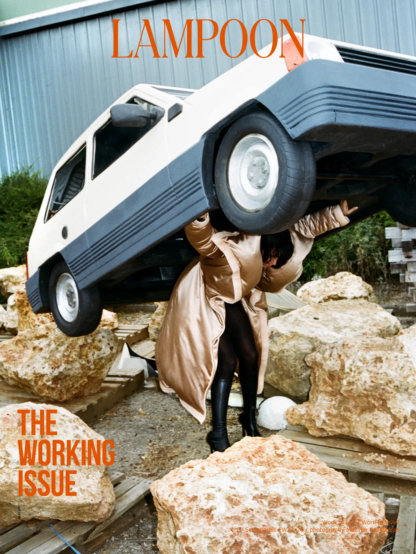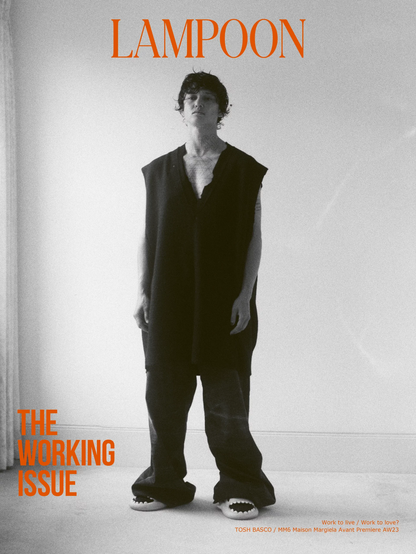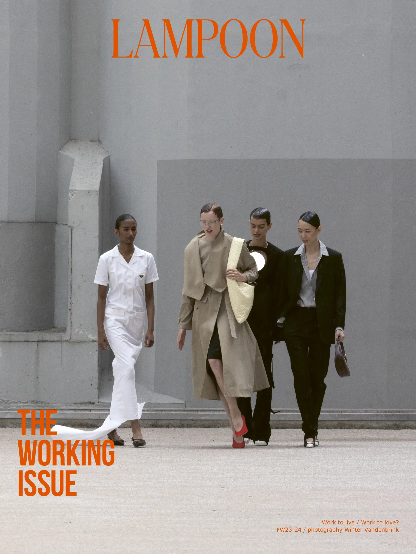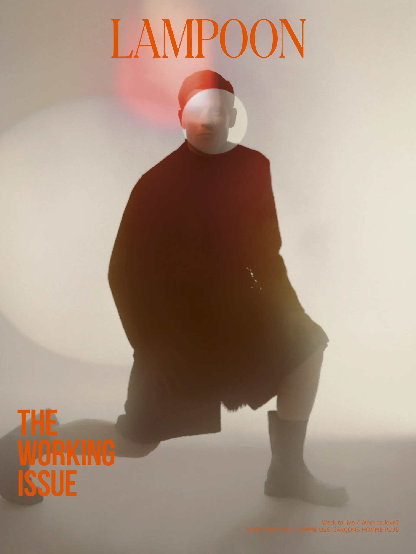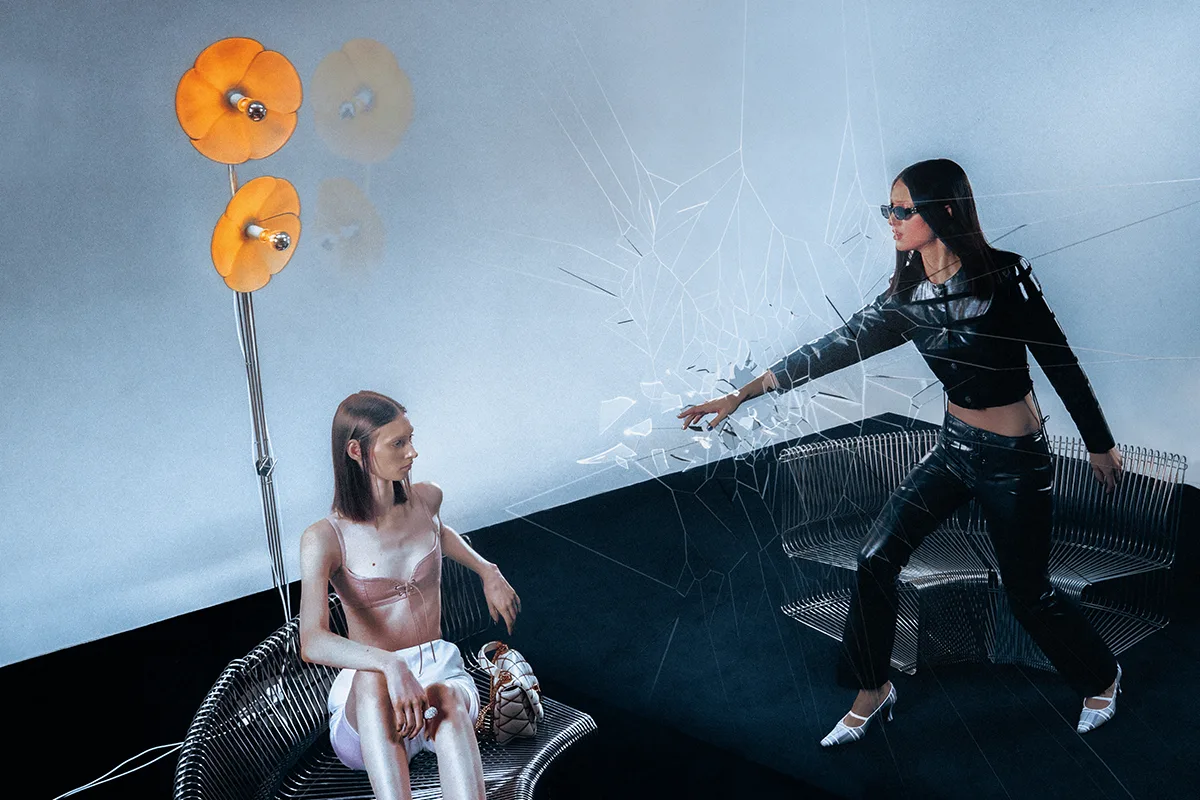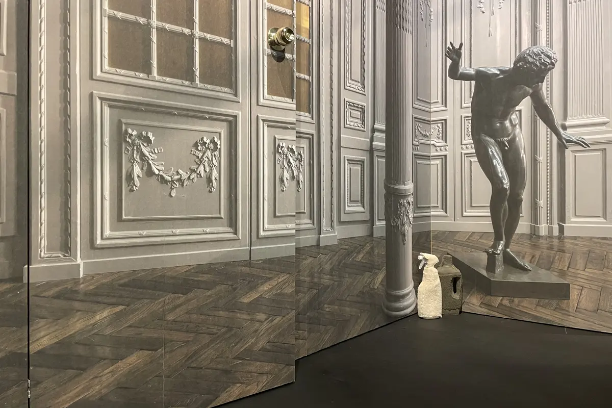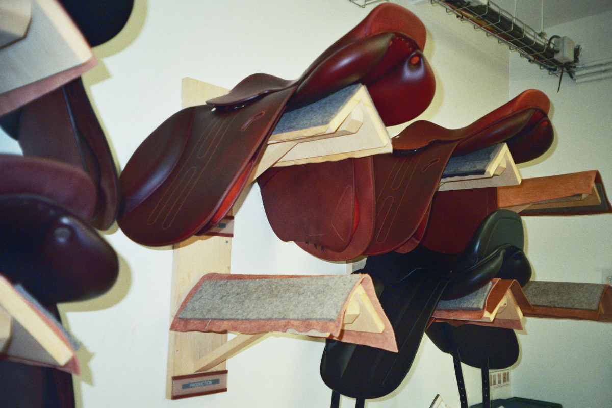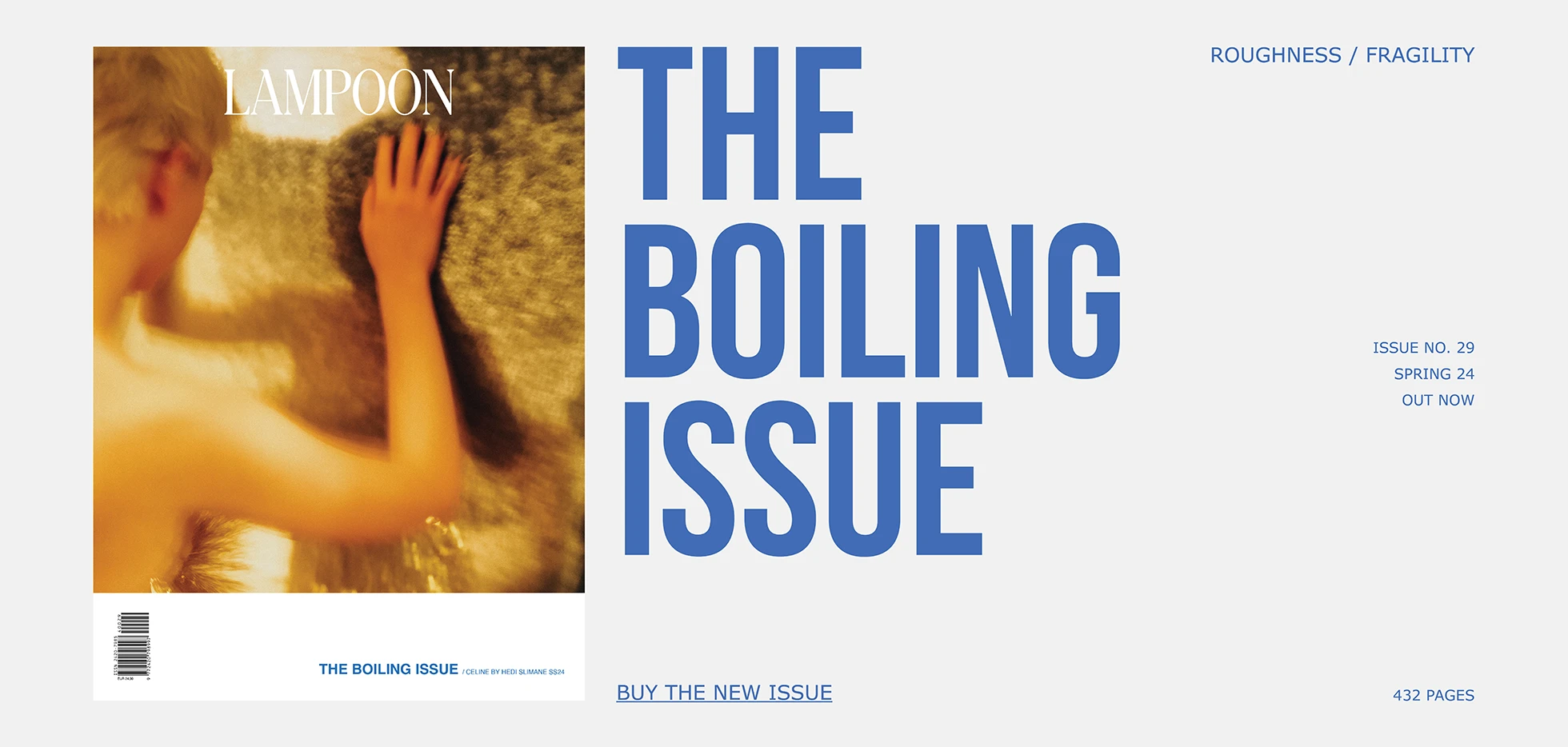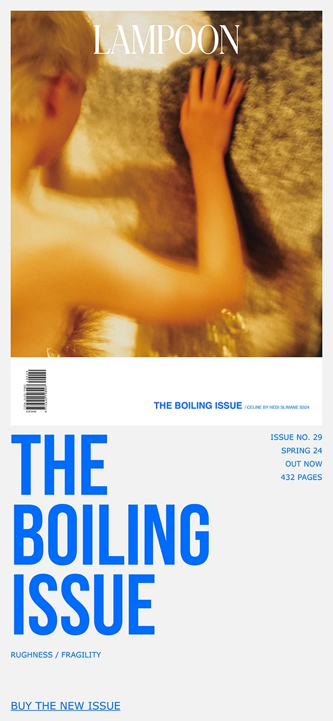Kenzo Tange’s Prefectural Government building is a fusion between Japanese design traditions and modernist style: the role of architecture in the reconstruction of post-war Japan
Kagawa Prefectural Office – Kenzo Tange and Le Corbusier: modernism in Japan
Located in Takamatsu City, northeastern Shikoku, the Kagawa Prefectural Government Offices – today known as The East Building – is considered one of the masterpieces of the Japanese architect Kenzo Tange. The building, begun in 1955 was completed in May 1958. The project consists of two large bodies which communicate with each other. A long, low, two-story legislative assembly building and an eight-story tower sitting at the north end of the site.
Both architectural bodies are sustained by reinforced concrete pilotis, ground-level supporting columns used for the first time by Le Corbusier for the construction of Villa Savoye in Poissy. This architectural work is striking for the harmonious fusion between traditional Japanese architectural features and the post-war modernist style, which back then was gaining more and more popularity in Japan.
Architecture in the age of democracy: Kagawa Prefectural Office
Masanori Kaneko, then the first democratically elected Governor of Kagawa Prefecture, wanted a design which was “fitting for government offices in the age of democracy”, and “fitting for the main building of tourism in Kagawa”. It had to be open, inclusive and had to embrace and promote local art and culture. Despite its small size, Kagawa Prefecture is in fact home to a number of major Japanese museums and cultural events.
One of the key principles stressed by Kaneko was the collaborative approach between the professionals involved in the design and construction phase of the building. The team assembled by the Governor was made up of two people in addition to Tange: artist Genichiro Inokuma and the furniture designer Isamu Kenmochi.
DOCOMOMO and the preservation of modern architecture
In February 2022 Tange’s building was designated as an Important Cultural Property of Japan, while twenty-three years before it was counted among the 100 Best Modern Architectures in Japan by DOCOMOMO, an organization whose aim is to preserve modern architecture. The East Building of the Kagawa Prefectural Government Office was selected and praised as a brilliant expression of tradition and innovation as well as of cooperation between different artists and creatives during construction.
Another feature which makes it one of the most iconic buildings of the period was its cutting-edge protection system against earthquakes. Tange found in concrete – the landmark material of the modernist movement – the expedient for stripping the structure of all stylistic frills and directing the viewer’s attention towards the contents of his buildings.
Kagawa Prefectural Office’s concrete structure
Although at that time the use of reinforcing steel was extremely rare, Tange and his team decided to use it for the construction of the building’s skeleton which had to increase the strength of the concrete structure. Many other innovative techniques were applied, such as gas pressure welding for the fittings of the steel bars. At the center of the building is its “spinal cord”: a concrete anti-seismic square – the first of its kind in Japan – which runs up through the center of the building surrounded by open-plan floor plates. It contains stairs, elevators and toilets.
On the outside, the combination of pillars and beams which distinguishes the façade recalls the Japanese wooden architecture of temples and shrines, but is actually made of modern materials. Reinforced concrete balconies run along the entire perimeter of the tower and shade the building and internal offices from direct sunlight, while also diverting water away from the main structure.
The hall: Wakeiseijaku by Genichiro Inokuma and furnishings by Isamu Kenmochi
From the outside, through the floor-to-ceiling glass windows, it is possible to see a large work of art which occupies the entire wall facing the entrance. It is Wakeiseijaku (Harmony, Respect, Purity, Tranquility) by Genichiro Inokuma, a sort of welcome greeting for anyone entering the building. The artist found numerous parallels between the post-war Western idea of democracy and the Japanese tea ceremony’s four pillars.
Isamu Kenmochi was commissioned to design the wooden and ceramic chairs, the wooden shelving, the stone table for the public spaces and the famous governor’s desk, although some of them have also seen the contribution of the Kenzo Tange Laboratory. The goal was to integrate art and beauty as much as possible into the public space; the lobby and the garden, open to the public, have been freely exploited by citizens for over sixty years.
An architectural dialogue between institutions and community
Particularly appreciated by the public and critics was the integration between the authority of institutional purposes and the warm atmosphere of the public spaces intended for the community. The courtyard which opens in front of the main façade has been designed by the Kenzo Tange Laboratory in Japanese style and it acts as a connecting element between the two buildings – partially enclosed between them – and the urban structure.
The courtyard is also understood as a parenthesis in the urban chaos reflecting Kaneko’s desire to improve the life of local citizens, contrary to the usual philosophy underlying traditional Japanese gardens, such as the wish for the longevity of the owner. The roof was also designed as an open space where people could have a refreshing drink while enjoying the view out over the Seto Inland Sea. Nowadays it is off-limits to visitors.
Kenzo Tange: a cultural master of Japan
The Kagawa Prefectural Government Office East Building is said to be the representative work of Tange’s early career. The Japanese architect was born in Sakai in 1913. During his period of study in Hiroshima, he met Le Corbusier: learning about the projects of the great master of modernism convinced him to undertake a specialization in Architecture at Tokyo University.
In 1949 he was entrusted with the project of the Peace Museum in the Japanese city victim of the atomic attack. This building in exposed reinforced concrete with floor suspended on massive six-meter-high pylons finally made the name of Kenzo Tange known throughout the world. He is also considered the founder of the “metabolism” movement in architecture, built on the belief that the city works as a living organism, capable of growing and adapting to the environment and human evolution.
Kenzo Tange’s architecture as the voice of a new Japan
The devastation left by the II World War proved to be an opportunity for Tange to put his passion for urban planning into practice, while giving voice to the new Japan which was taking shape after the “liberation” of the American occupation. Examples of this attitude towards design are the Kagawa Prefectural Government Offices, the Hiroshima Peace Memorial Park (1954) and the Kurashiki City Hall (1960).
The Japanese architect is remembered for his large body of works which include also Tokyo’s Metropolitan Government Building (1990), the Yoyogi National Gymnasium (1964), St. Mary’s Cathedral in Tokyo (1964), the Festival Plaza for Expo ’70 in Osaka and Tokyo’s Metropolitan Government Building (1990). As proof of his role as a forerunner and revolutionary in the field of architecture, Tange who passed away in 2005, was awarded the major sector awards, such as the gold medal of the Royal Institute of British Architects, of the French Academy of Architecture and the Pritzker Prize, considered as the Nobel for architecture.
Kenzo Tange
Kenzo Tange (1913-2005), winner of the 1987 Pritzker Architecture Prize, is one of Japan’s most honored architects. Teacher, writer, architect, and urban planner, he is revered not only for his own work but also for his influence on younger architects. It was Le Corbusier’s work which stirred his imagination so that in 1935, he became a student in the Architecture Department of Tokyo University. In 1946, he became an assistant professor at Tokyo University, and organized the Tange Laboratory. His students included Fumihiko Maki, Koji Kamiya, Arata Isozaki, Kisho Kurokawa, and Taneo Oki.


