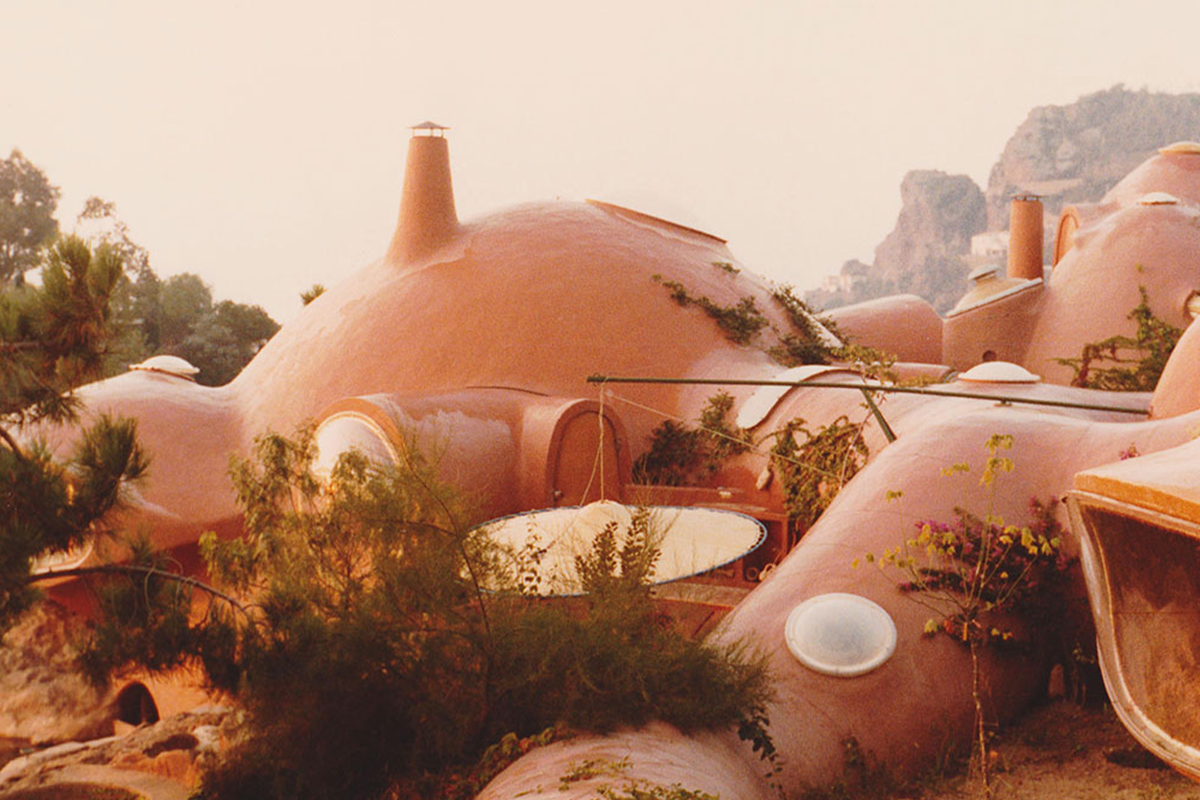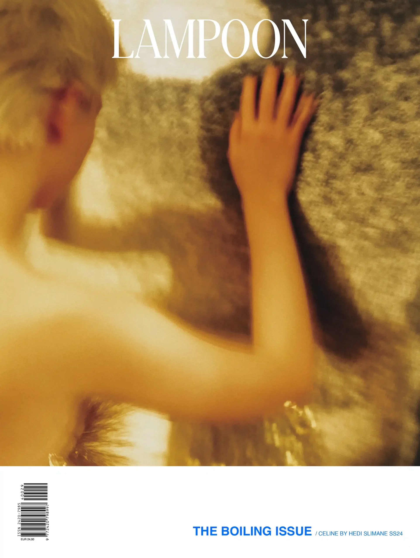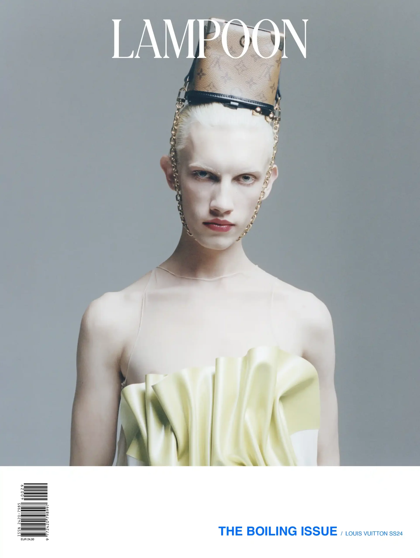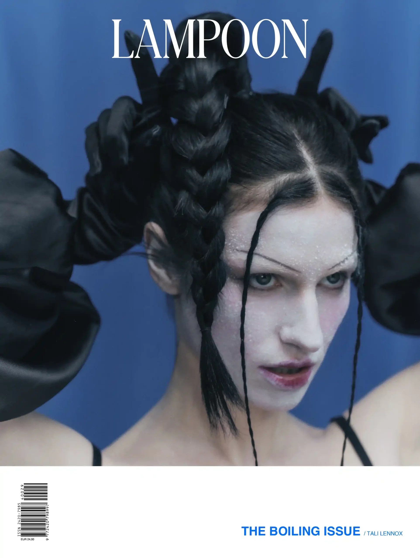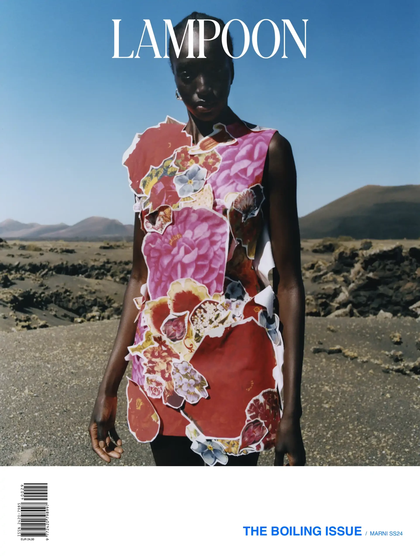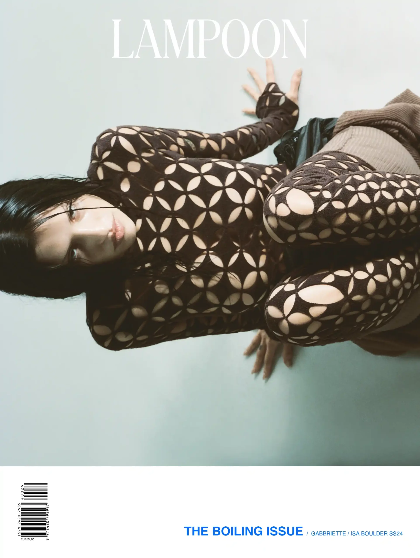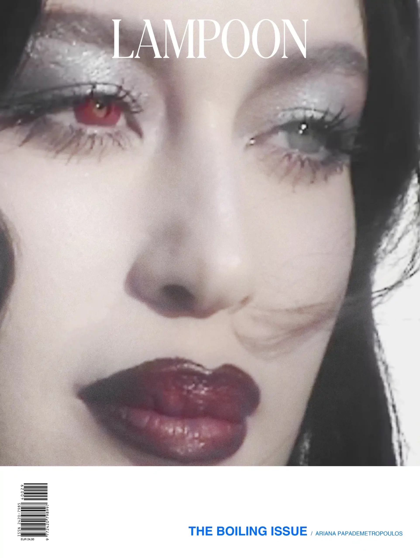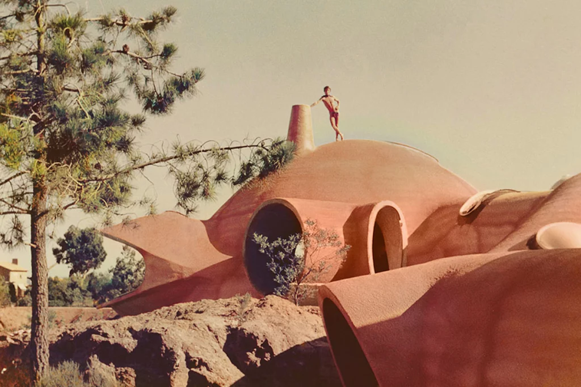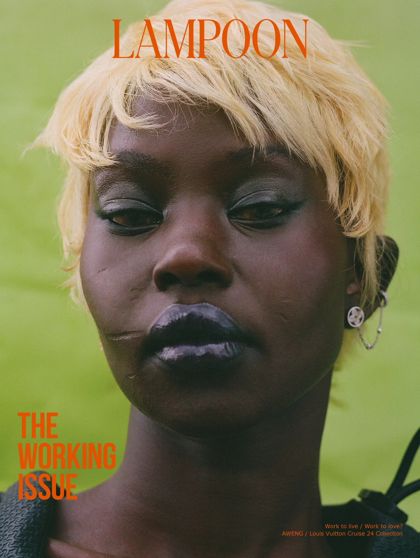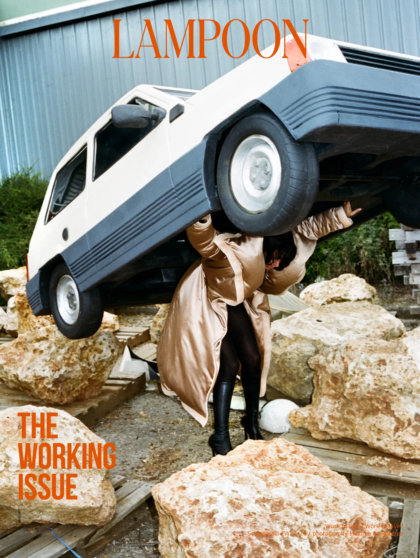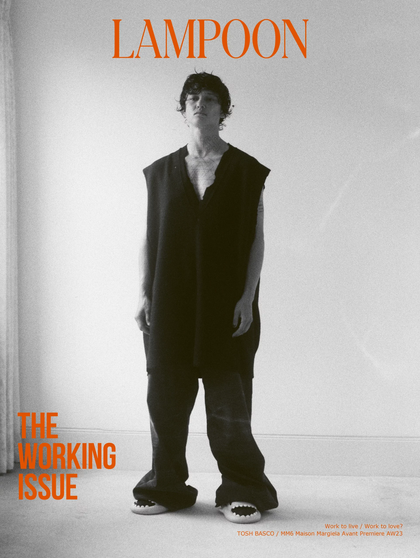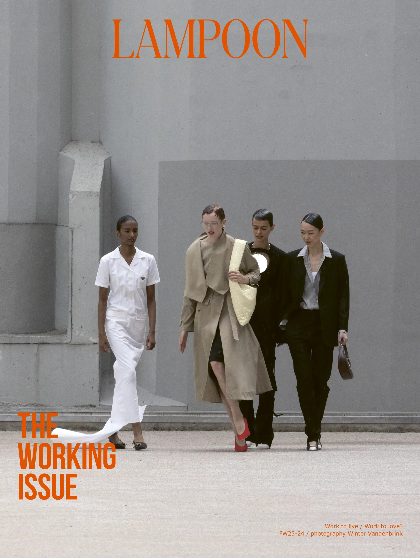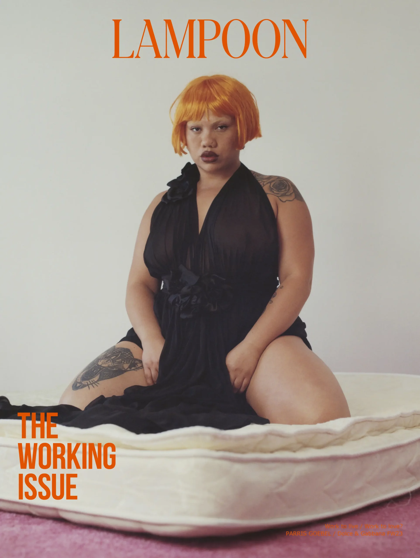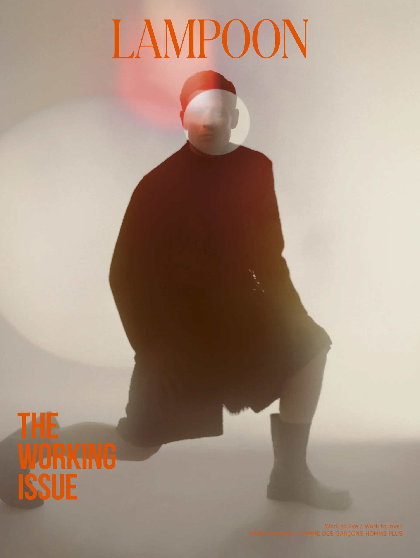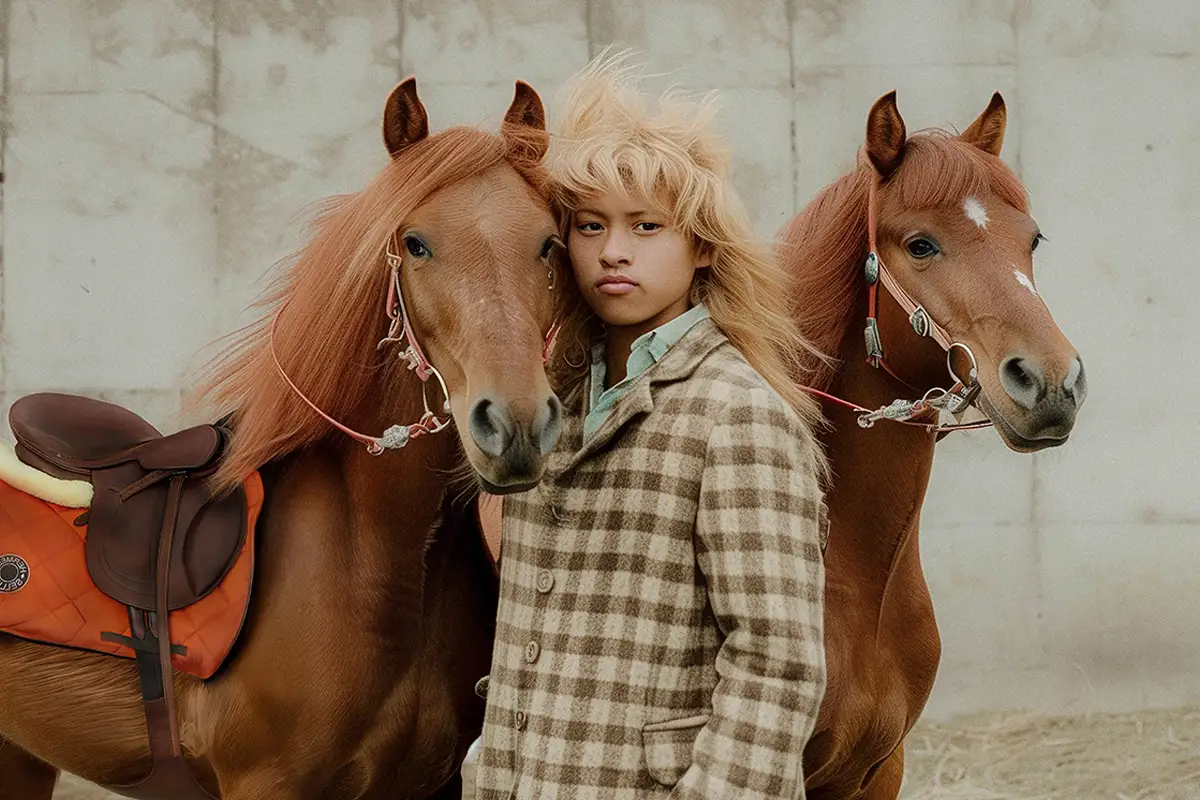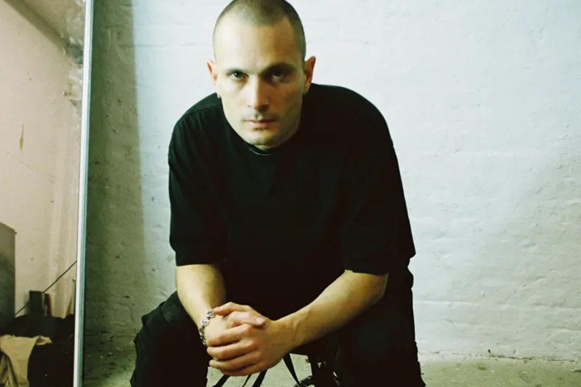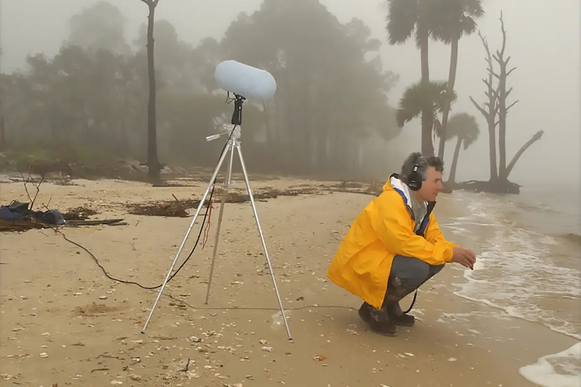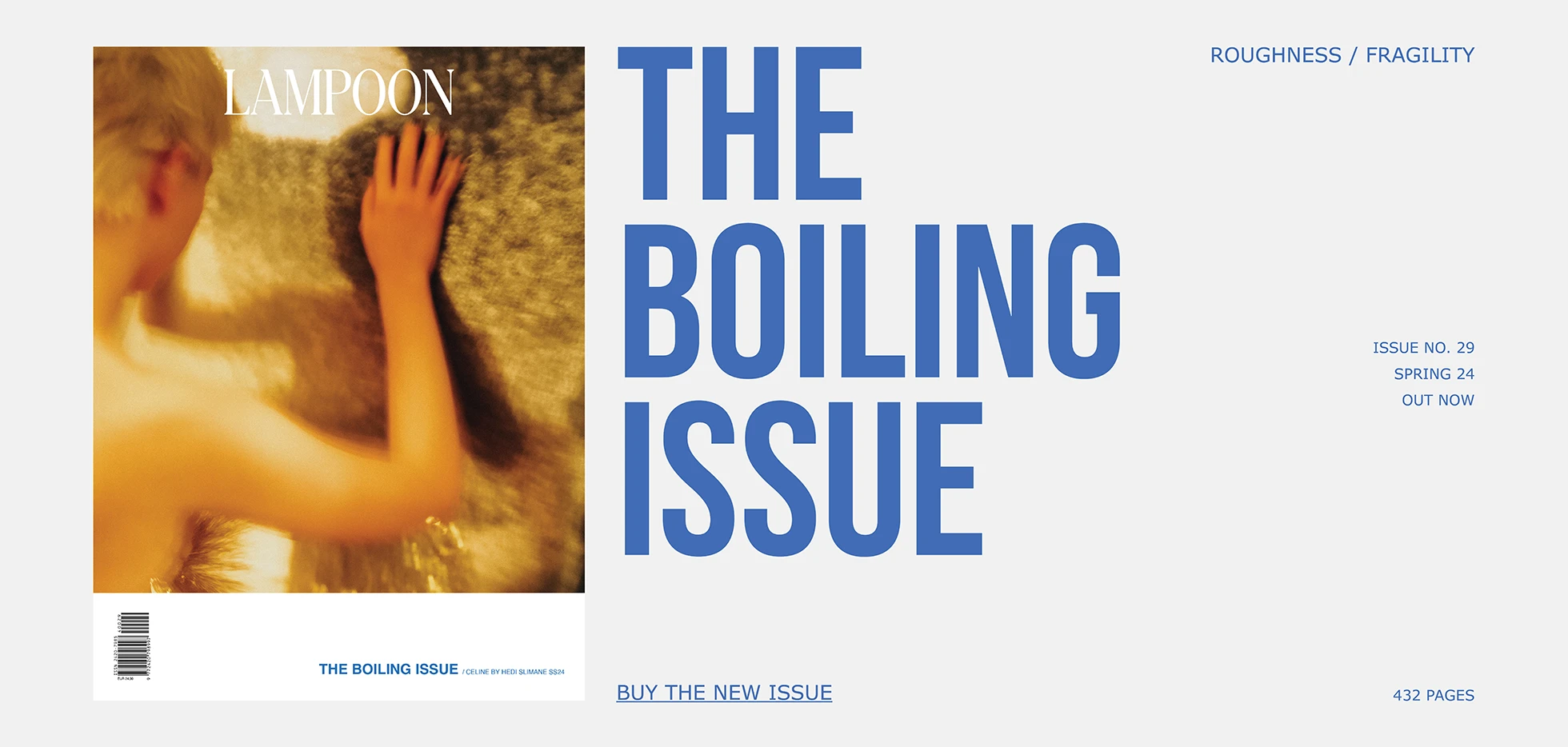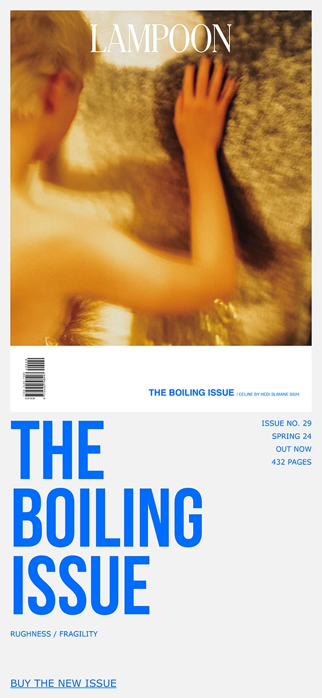In 2013, Maison Bernard became an endowment fund whose purposes are the protection and the perennity of Antti Lovag’s architectural work with Pierre Bernard and also a residence for artists
Maison Bernard, Théoule-sur-Mer, France – the innovative concept of living accommodation
The red rock of the Estérel massif, the Mediterranean reflected in the Bay of Cannes with the Lérins Islands. The air rising from the sea and the heat that sets everything on fire. This is Théoule-sur-Mer, on the coast of southern France where Maison Bernard is located.
Completed in 1971 for the French industrialist Pierre Bernard who would give his name to the maison, Maison Bernard is the first bubble house of Hungarian-born architect Antti Lovag to be constructed.
The organic form of the house is a result more of process than of intention. To meet man’s needs, this architecture assembles spherical spaces which adapt to the surrounding area by integrating the natural environment and responding to the aspirations of its inhabitants – going beyond strict rational necessities.
The architect & the philanthropist – Antti Lovag and Pierre Bernard
Born in 1920 in Hungary, Antti Lovag was an habitologist who had a special view of architecture and conceived the house as a space of freedom. To emphasize his unconventional approach, he defined himself as a ‘habitologue’. He preferred to be called as such or also as a ‘bricoleur’ (handyman), as someone who studied the inhabitants, a sculptor of space. In fact he was not interested in architecture per se: he focused on the man and his living space in order to create an ‘envelope’ that would have met his needs.
He abandoned right angles in favor of spheres and curves because they fit more the mobility of man, his movements and gestures, in a domestic space. His meeting with Pierre Bernard marked the beginning of a successful adventure which enabled him to complete the construction of his first house in Théoule sur Mer.
In order to build, Antti Lovag lived on the site and in each room to make sure everything was perfect. After studying nature and the specific features of the site, he began by creating a metal frame allowing him to visualize the indoor areas and define openings with views of the sky, sea or scenery. He then sprayed a layer of concrete onto a structure composed of rods of reinforced concrete. This way of building is called ‘by simulation’.
Maison Bernard’s construction – the development of a new kind of ‘housing’
After arriving in France at the end of the 1940s, Antti Lovag studied at The Paris School of Urban Planning. He was part of a think tank on organic architecture with other architects including Jaques Couëlle, Jean-Louis Chanéac, Pascal Haüsermann. Antti later moved to Port La Galère, Théoule-sur-Mer in 1963 with Jacques Couëlle, one of the architects he kept in touch with from university, and one of the first architects in France to develop organic architecture. Antti never graduated as an architect. Friends and colleagues with degrees signed the plan to obtain the building permit. Once he had his permit, he did as he pleased. He always said ‘anything goes, anything’s possible’, he didn’t put up any barriers in life, any limits.
It was in 1963 that Antti met Pierre Bernard, who already had the plot of land and a plan for a perfectly normal house. But when he met Antti he decided to play games with him. Together they embarked on the construction of the Maison Bernard, in which Antti expressed his own radical and innovative concept of living accommodation. Something that Antti told Pierre Bernard was «I don’t know what it’s going to look like, I don’t know how long it’s going to take and I don’t know how much it’s going to cost’».
Convinced by Antti Lovag’s talent and innovative ideas, Pierre Bernard gave him the freedom, means and opportunity to put them into practice for almost 20 years. «Antti asked Pierre Bernard ‘what exactly do you want?’ and Pierre Bernard explained that he was a widower without a wife, he was looking to build a vacation home for himself and his 3 children, he wanted a private part, a communal part, and an apartment for each child», explains Rachel Robinson, who collaborated with the Bernard family and Odile Decq on the renovation of the Maison Bernard.
Antti never worked with a big company but always with local artists and craftsmen who sometimes came only for a short visit but eventually ended up staying 10 years with Antti on site because they found themselves in a place of expression, creativity, friendship. «It was very interesting to work on such a site, which was out of the ordinary. You always had to find solutions, think outside the box with Antti who was very vanguard and also a genius and he was surrounded by very versatile people», continues Robinson. The Maison Bernard was virtually finished by the late 1970s.
The renovation players – Odile Decq and Isabelle Bernard
The Maison Bernard was renovated over a five-year period starting in 2010, with architect Odile Decq in collaboration with Isabelle Bernard. The renovation work focused primarily on the use of color which enabled each of the house’s spaces to have veritable identities. The renovation resulted in a contemporary and joyous reading of Antti Lovag’s architecture in this 1970s-era House.
Going back to its inception, the form of Maison Bernard was shaped organically during construction, mostly on site, in a combination of experimental building principles with a more nature-inspired lifestyle. To create the bubbles, steel rods were bent to form a cage, concrete was sprayed onto mesh, the interiors were insulated with foam and then plastered. This process allowed a certain freedom and a performative aspect to the architect’s work. As each child turned ten, a new apartment was added and joined to the rest.
«We call them apartments, not rooms, because the children had everything they needed to live on their own, or with the family if they so wished. The aim was to give them independence, not to push them aside», states Robinson.
Rooms and spaces at Antti Lovag’s Maison Bernard
Each bubble is linked to the next, and operable porthole windows provide natural light and ventilation. The house’s brightly painted concrete creates a continuous interior landscape without clearly defined spaces, and rooms merge into each other. Built-in storage systems, winding staircases and integrated seating areas give the inhabitants an amount of flexibility and a sense of surprise — reminiscent of natural caves and primitive huts or also maternal wombs. Interesting to know is that the house has no foundation, it’s simply anchored in the rock.
The challenge for Odile Decq was to do some extensions, as well as add color and furnishings in the pop spirit of this 1970s-era house. She had the opportunity to call upon Lovag just before his death in 2014: ‘the human body has no angles’ was his guiding principle.
During the initial construction process most of the craftsmen who worked on the renovations were already there for the original construction, so their expertise helped to resolve the difficulties that cropped up. The work was carried out gradually, as the house had been, leaving plenty of time for clients and architects to consider alternatives.
«You have to imagine Antti on the spot: morning, noon and night. Seated, standing, lying down while thinking about the openings, the orientations. Obviously everything changes with the seasons, so there was long-term research to be done. Since Antti had the time to build the framework, to think on site, according to the seasons, therefore this architecture is very modular, because you can always modify, adapt, change everything. When the architect is on site all the time, he sees everything, that’s how he thinks about everything. Everyone who visits says he thought of everything, but that’s simply because he was on site all the time». Explains Rachel Robinson
Antti Lovag’s Maison Bernard as an artist’s residence
In 2013, Maison Bernard became an endowment fund whose purposes are the protection and the perennity of Antti Lovag’s architectural work with Pierre Bernard and also a residence for artists.
In order to remain a place open to creation, the Maison Bernard Endowment Fund welcomes an artist in residence each year, for a maximum stay of six months. The artist selected must produce an original artwork in keeping with the residence and its natural environment.
The artists receive a grant and benefit from an independent dwelling/studio, built by Antti Lovag in the 1070s for his own use. Renovated in the spring of 2014, this dwelling/studio of about 90 sqm opens out directly to the sea. Artists can also make use of a space reserved for the production of their artworks. By the end of the period of residence, the artist selected must have completed his project.
The residency is open to artists of all nationalities and from all the various artistic disciplines (video, sound, light, sculpture, land art, green art…). The content and artistic form of the projects are free as long as they are in keeping with the architecture and the site. The works produced are intended to be presented in place.
The Maison Bernard by Antti Lovag
Today Isabelle Bernard & Jean-Patrice Bernard, two of the three sons of Pierre Bernard, have created an endowment fund around the House Bernard to continue a long adventure that led to the creation of an architecture that marked the second half of the twentieth century. The aim of the Maison Bernard Endowment Fund is to protect and perpetuate the architectural achievement of Antti Lovag, carried out with Pierre Bernard in Théoule-sur-Mer in the 1970’s.
The purpose of the Maison Bernard Endowment Fund is also to promote Antti Lovag’s work and make it accessible to the public. The property is now open by appointment every Tuesday, from April to October. Each year, the Endowment Fund also welcomes an artist in residence. The artist selected must produce an original artwork in keeping with the architecture of the residence and its environment. The works are then presented ‘in situ’ on a permanent basis.


