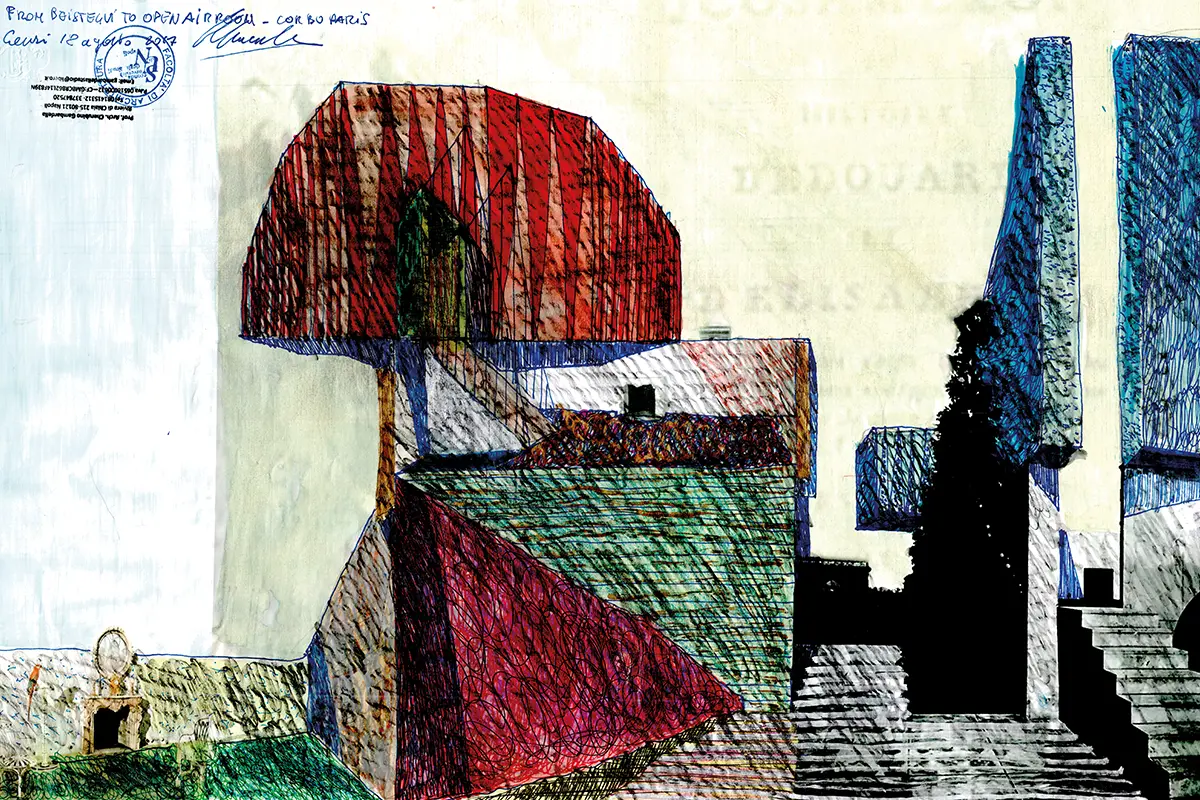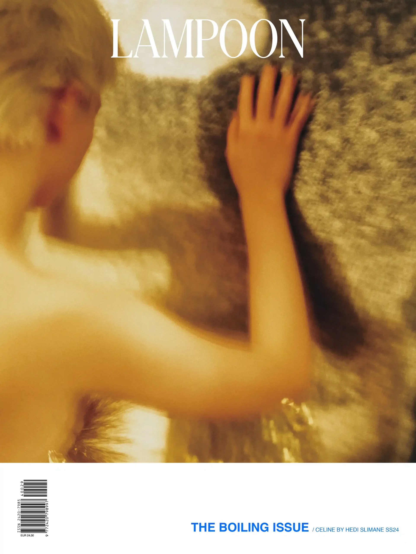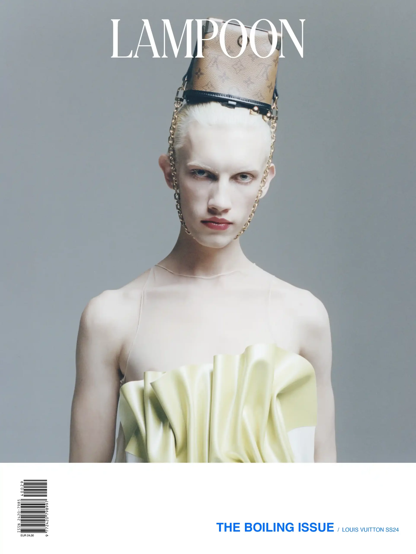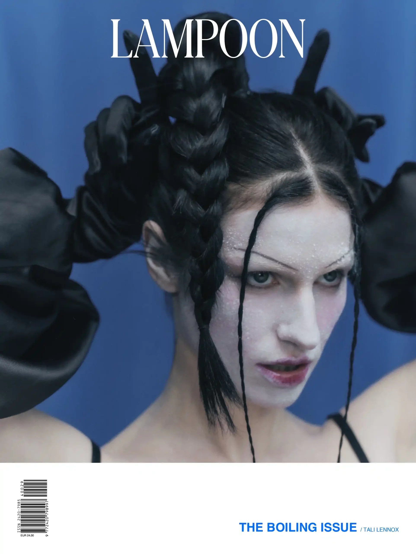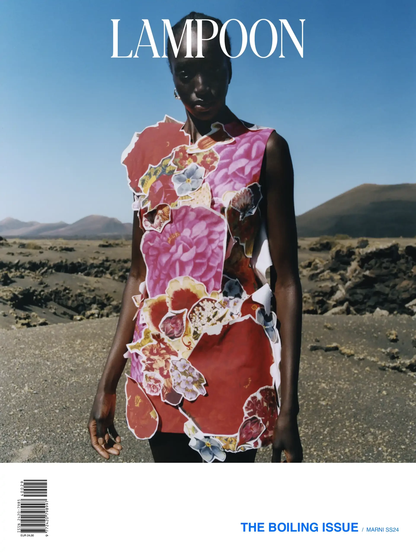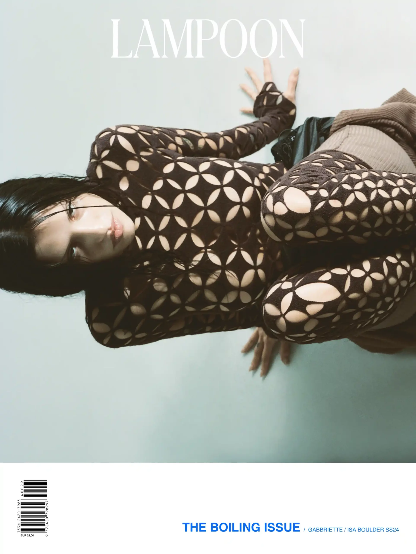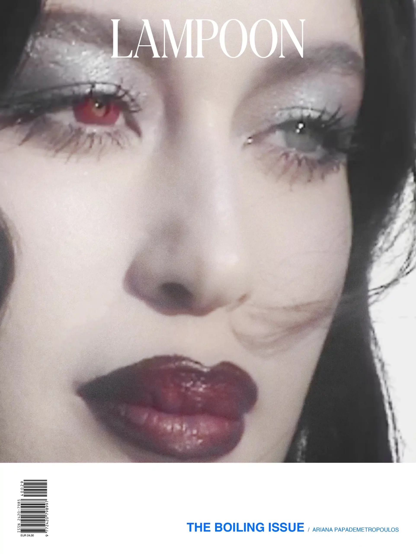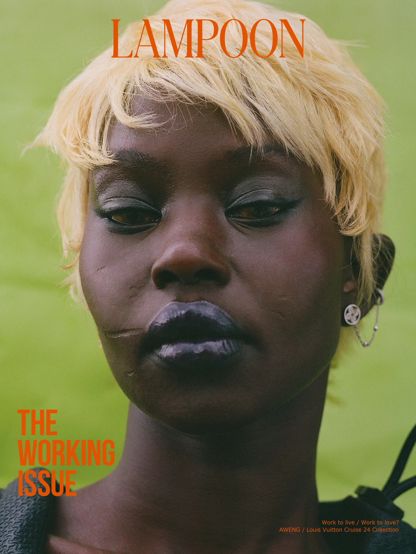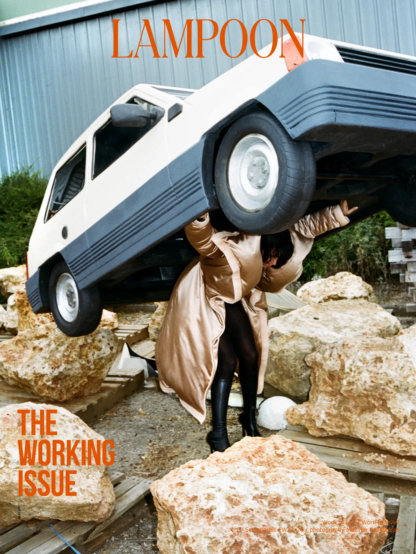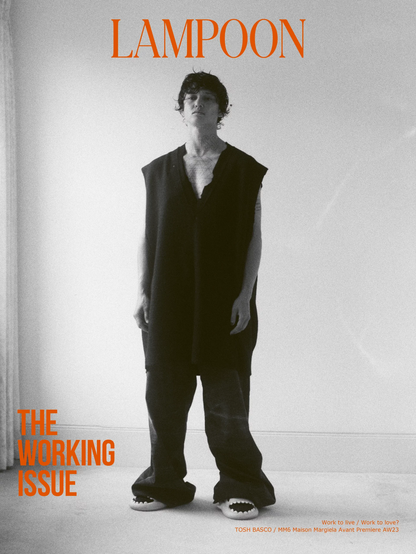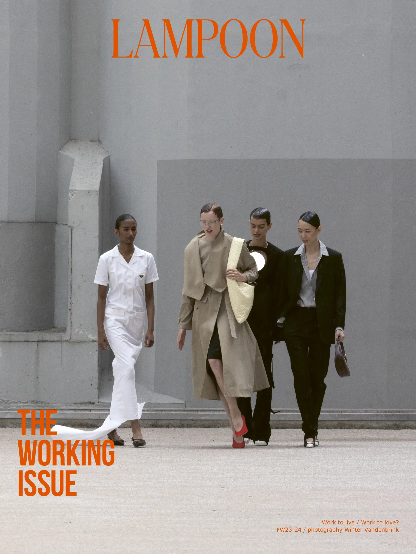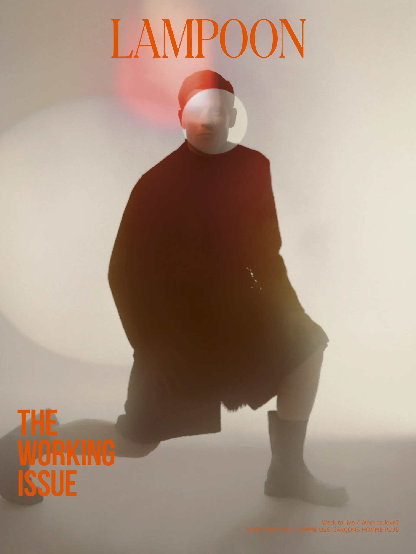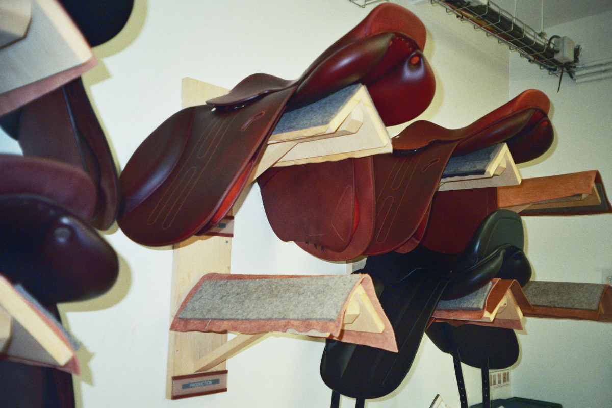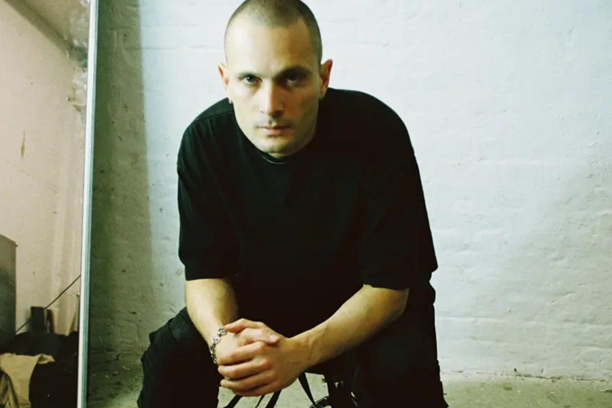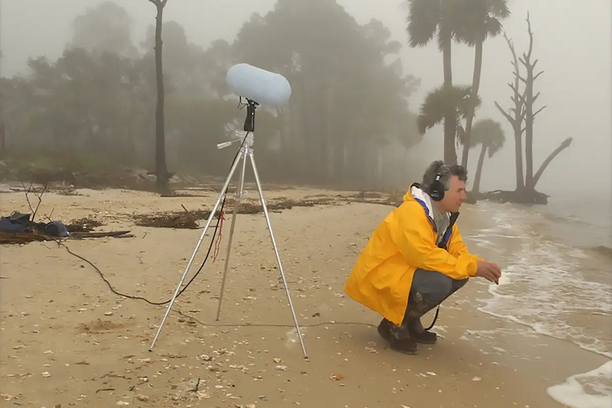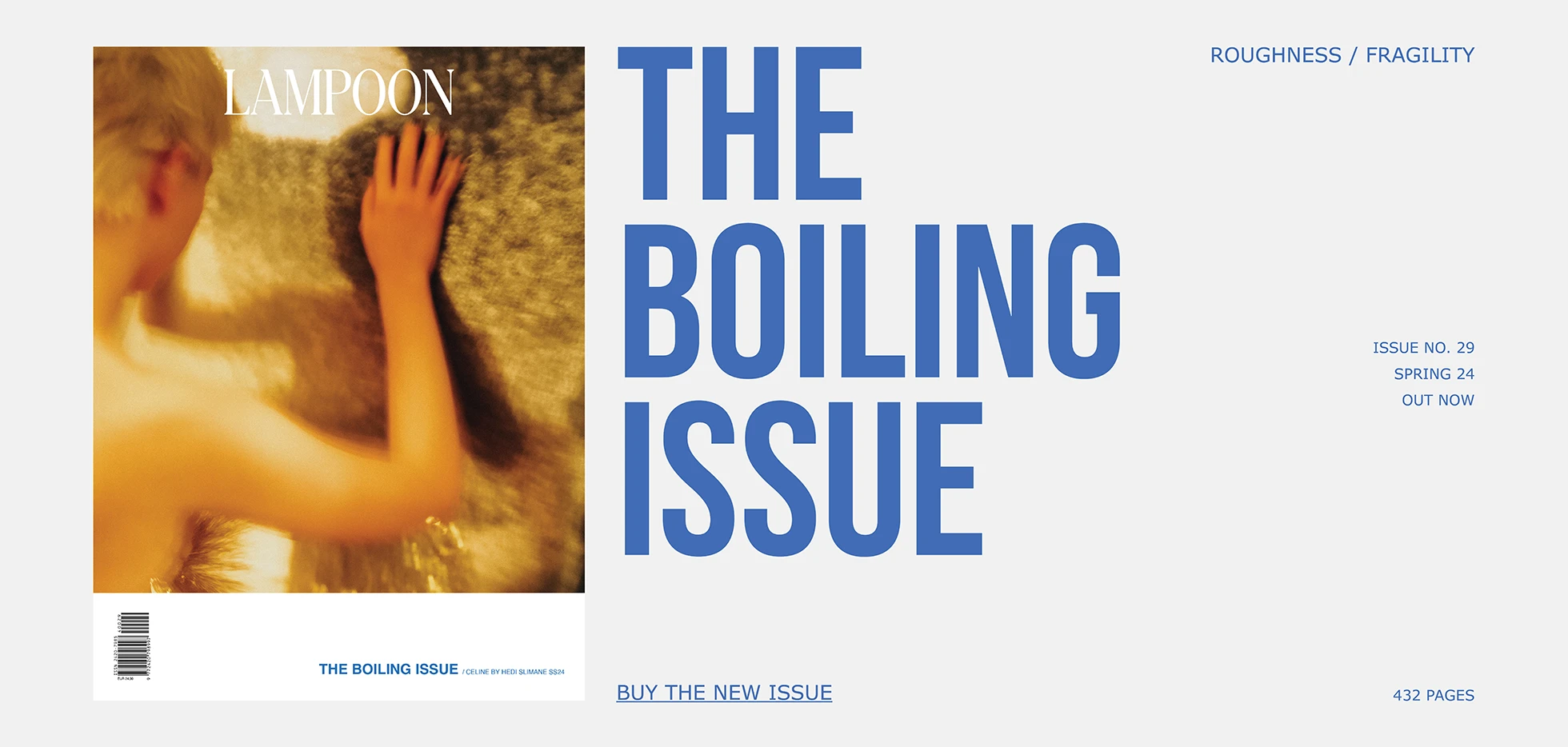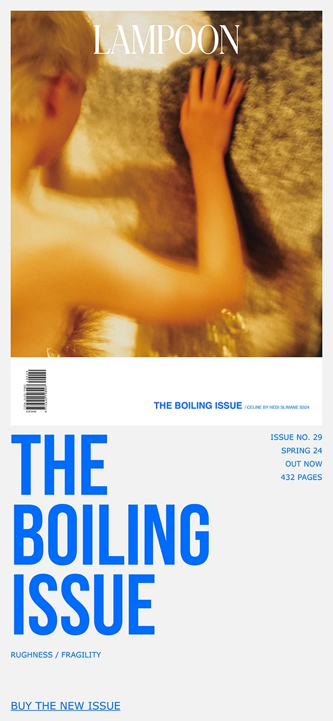Rough walls that are the size of walls – screens on which the spectrum of the Mexican sun is projected. «My house is my refuge, an emotional architecture», architect Don Luis Barragán was fond of repeating
Luis Barragán’s house in Mexico City, a rough, chromatic architecture listed as a UNESCO World Heritage Site in 2004
Barragán’s poetic recalls two cornerstones of Iberian culture, immersed in a catholic counter-reformation iconography and in the magic of contradictory forms, sculpted into the richness of color – the baroque painter Francisco de Zurbarán and Basque über couturier Cristobal Balenciaga, which we have seen translated and more directly cited on the latest Paris Haute Couture catwalks and in New York fashion week.
The architect’s house, which he designed in 1948 and where he lived until his death, declared a UNESCO world heritage site in 2004, is in Mexico City, in the suburban working-class district of Tacubaya. It hides behind a continuous facade in concrete, now with dull, grayish tones.
It is a studio-home invaded by spiritual color alchemy, where the different functions, the scenic channeling of light and aesthetic energy, permeate each other. Magenta for the walls of the stairway, sun yellow for the bare roof beams, olive green for the studio. Set on two stories, as well as the ground floor and the garden, conceived as one single organism, it covers a total area of 1,161 square meters.
Luis Barragan: «My house is my refuge, an emotional architecture» – among his works, the Quadra San Cristóbal, an arrhythmia of space and water
«My house is my refuge, an emotional piece of architecture», Luis liked to repeat, elegant and slim right up to his final days, a horse lover, as proven by his Cuadra San Cristóbal stables, designed in 1968 as part of Los Clubes, which includes Egerstrom House and the Lover’s Fountain. An arrhythmia of spaces and stereometric parterre d’eau which are set in random order, which give rise to awe, participation and Hidalgo poetic inspiration. Ponds and pools are no longer associated with the classic blues, surrounded instead by bright pink, brick red and lilac.
The residential neighborhood was built by Luis Barragán in 1944 in El Pedregal de San Angel
In El Pedregal de San Angel, in 1944, he bravely bought, together with the building contractor José Alberto Bustamante, a plot of 865 acres, and the Mexican architect decided to create a residential neighborhood that would respect the two spirits of the location: inhospitable, stony and snake infested, situated by the river Magdalena yet with old evergreen oak trees and lava formations, the residue of volcanic eruptions.
Here it is the garden that becomes the pivot of home living, of receiving and interrelating. The rooms are simplified, each with its own specific function: sleeping, a storeroom for objects, a shelter from the hostile weather. Luis Barragán planted cacti, wild flowers, pepper trees and only local varieties, he dug pathways into the rocks, he gave a natural appearance to pools of water and stone walls, which merge with the plasticity of the lava flows.
Morocco in Luis Barragán’s imagination: Casa Galvez and the Convent Chapel of the Sacramental Chapels, binomials of light and color
Casa Galvez, in San Angel, Distrito Federal, was built between 1954 and 1955. It is a recollection of north African madrasas, but with levity and humor, combining indoors and outdoors, and focusing on lightened color texture.
Imagery which the architect brought back from his travels in Morocco and which also permeates the Chapel and Convent of the Capuchinas Sacramentarias, a design dating back to 1953 but completed in 1960. Don Luis offered his services as an architect free of charge, and partially funded the work. The color-light combination soars here to the point of mystical contemplation.
Flowing vibrations, perceptions on black stone floors, the double Cross, standing out against the gold of the main altar, an amazing altarpiece divided into rectangles, once again fruit of the genius of Mathías Goeritz. A catholic treasure chest that combines Spanish liturgy and the Port-Royal asceticism as painted by Philippe de Champaigne. One cannot but recall the non-denominational chapel commissioned from Mark Rothko by John and Dominique de Meni in Houston, in 1964.
Casa Gilarci in Mexico City-three stories around a jacaranda tree, architecture and nature, Luis Barragán’s latest assignment
Casa Gilardi in Mexico City, Barragán’s last undertaking, dated 1976, is a simple, austere three-story plan, built around a large jacaranda tree. Luis decided to use a shade of lilac for the walls that echoed that of the blossoms of the subtropical plant. Nature, here more than ever before, acts as the architect’s touchstone. Cacti that look like totems intersect the sharp, chiseled lines and volumes. Powerful, self-contained spaces, intimate monumentality.
The color solutions provided by Chuco Reyes Ferreira transform into telluric vibrations on grainy plaster, cut by blades of white light. The rooms are square, for both private use as well as for entertaining, like the dining room, in which the water of the pool creates a crystal-clear, mineral effect. Few and symbolic, as always occurs in Barragán’s interiors, are the furnishing elements and objets d’art: amphorae, large and small colonial and modern religious sculptures, color shades reveal themselves and are branded with golden proportions thanks to the light.
Rough, chromatic architecture: the five Torres Satélite of Luis Barragán
The five triangular prism-shaped Torres Satélite, colored in blue, white, red, black and yellow, were created by Barragán between 1957 and 1958, collaborating with his friend and sculptor Mathias Goeritz and with painter Jesús-Chuco-Reyes Ferreira, companions often involved in the designing process. Dynamic towers echoing the pyramid, which possess the energy of space of which they are the sign, the site of a cosmic encounter. Ideally, they represent the gateway to the residential district of Satélite, designed by urban planner Mario Pani.
Luis Barragán – a brief biography of the architect. Gio Ponti considered him his «unattainable master, a mythological architect»
Born on 9 March 1902 in Guadalajara, Mexico, Luis Ramiro Barragán Morfin was a civil engineer at age twenty two and later an architect in 1925. Gio Ponti, who from 1953 on devoted various articles to him in Domus, considered him his «unrivaled master, a legendary architect» seeing his style «in his life, his words, gestures, finesse and in his architecture».
A sovereign architect, Barragán, whose reserve and closed walls, full and rugged, with rock face dimensions and cuts, were praised by the Milanese Ponti. For Barragán, they become superior and sculptural entities, the protagonists of a dreamlike landscape.
Walls transformed into screens on which the specter of the Mexican sun is projected, dazzling and annihilating. Since his youth, the architect sojourned several times in Europe, and familiarized with the historical and archaeological heritage of the Old Continent, conversing with the subsequent contemporary avant-gardes.
Luis Barragán, poetics and references in art and architecture – interprets the modern without abandoning the indigenous Mexican building tradition
Barragán, starting with the principles of International Style and Le Corbusier and looking towards New Objectivity, was able to interpret the modern without abandoning traditional native Mexican building and its distinctive vibrant colors, mixing them with sensibility for the surrounding landscape and some original Mediterranean borrowings from Al-Andalus culture.
He rejected the use of glass, the material of the modernists. Masonry buttresses that identify mathematical shadow theorems and play with stretches of water that reflect them, being magnified and losing density at the same time. An invitation to capture a strip of sky and to seize a piece of horizon framed by poetry.
Giorgio de Chirico, from the silences of Piazze d’Italia and The Architecture of Luis Barragán in 1980
His works express inspirations taken from the metaphysical paintings of Giorgio de Chirico, extrapolated from the portentous silences of Piazze d’Italia. His references also include the landscape architect Ferdinand Bac, as stated in this quote by Barragán: «The garden must contain the most serenity of all man’s work».
He made contact with the Catalan Josep Antoni Coderch and his «multi-cellular organisms», and with Team 10, including Giancarlo De Carlo, one of its founders and the one who introduced the real breakaway from the modern movement and the functional theories of Le Corbusier.
Global recognition came in 1976, with his exhibition at MoMA in New York entitled The Architecture of Luis Barragán and in 1980, eight years before his passing, with the Pritzker Prize, the Nobel of architecture. Barragán had a restrained, and in some ways monastic approach to life and work, far removed from the militant and political expressions of the previous Mexican artistic milieu, such as Diego Rivera or José Clemente Orozco.
The illustrations by Cherubino Gambardello
The illustrations accompanying this article were made by Neapolitan architect Cherubino Gambardella, who considers Luis Barragán a reference – for his professional life and for his poetic universe. The content was first published in issue 17 of Lampoon – Spring 2019.


