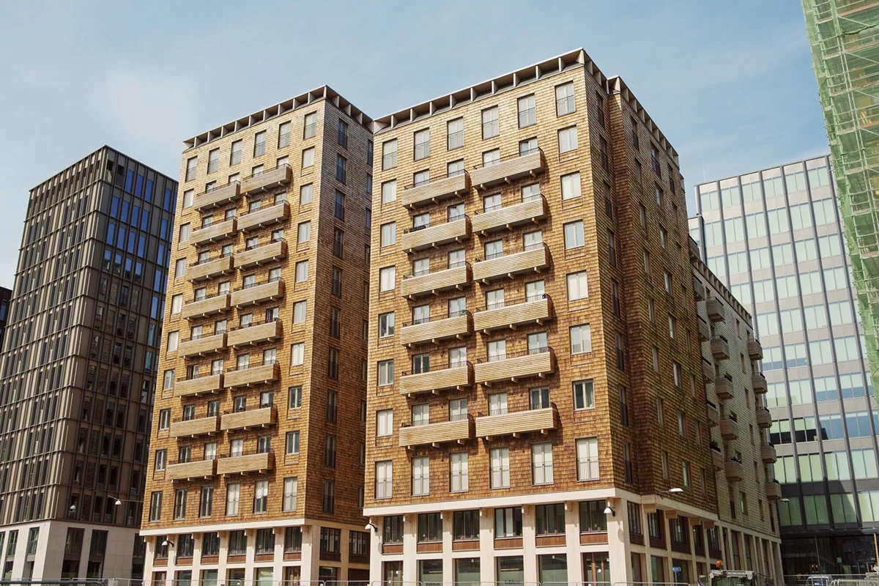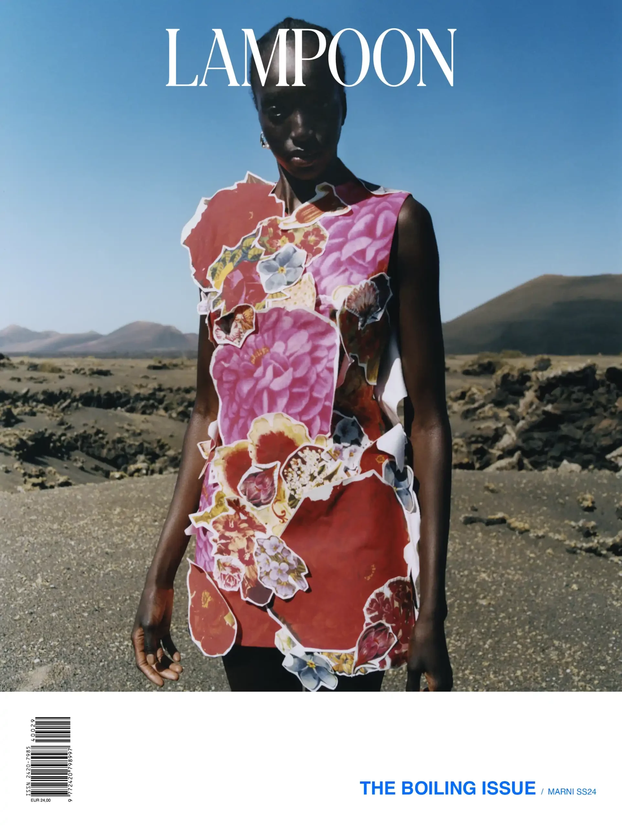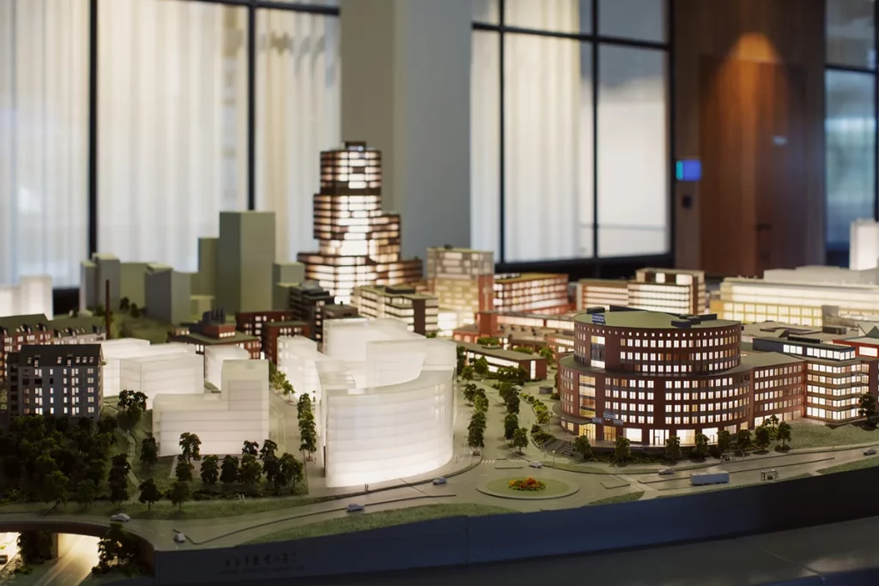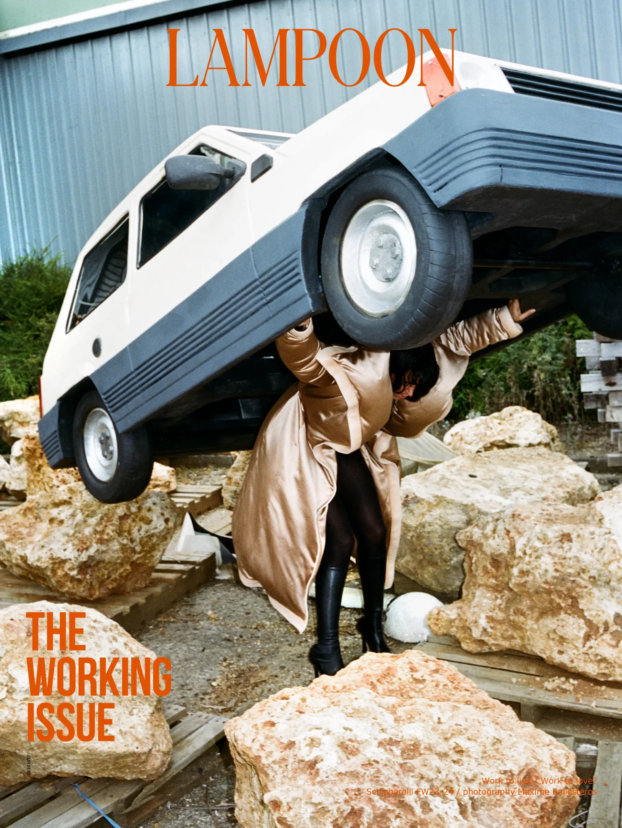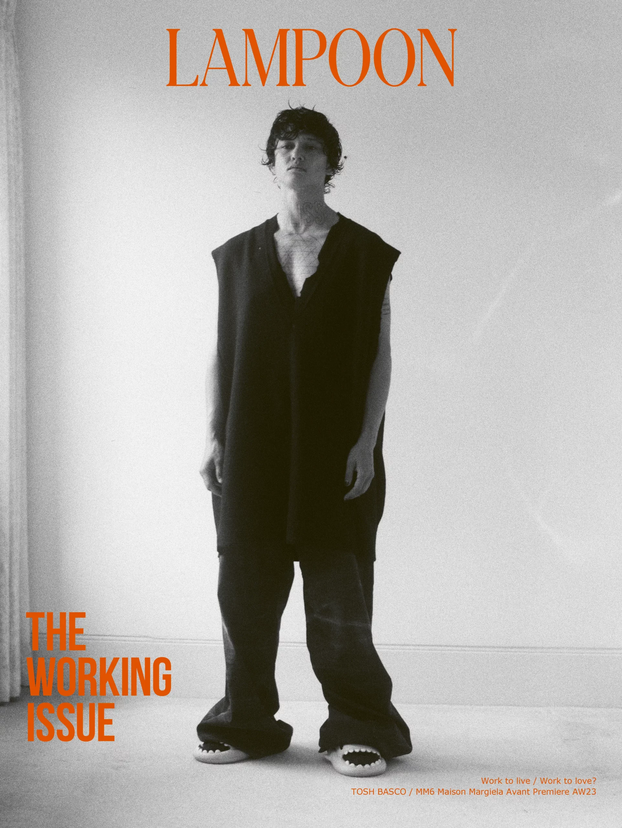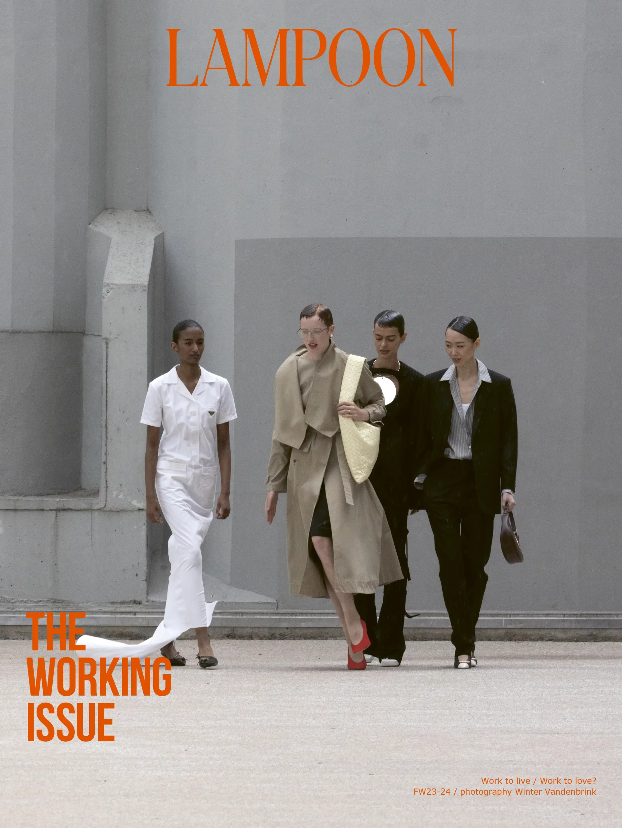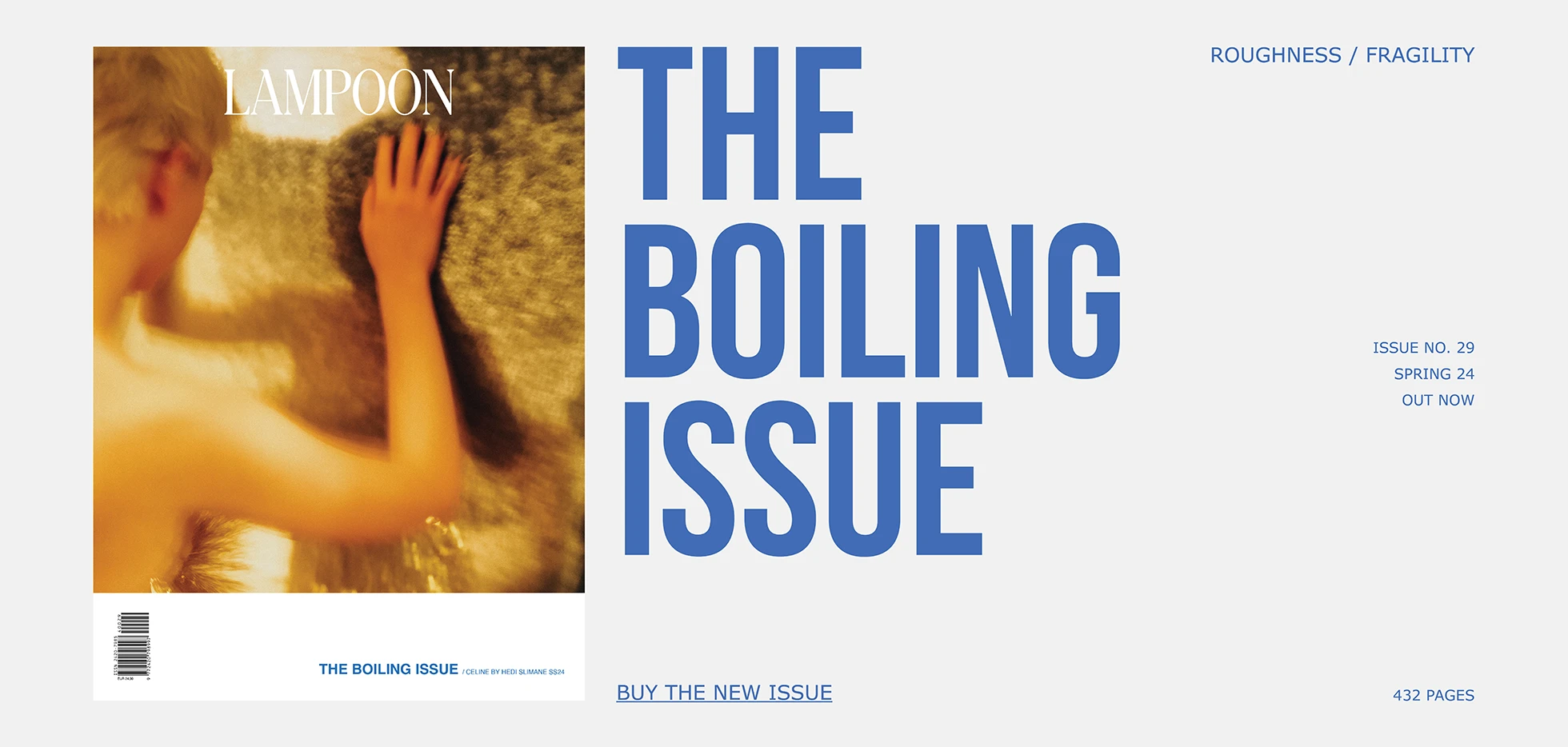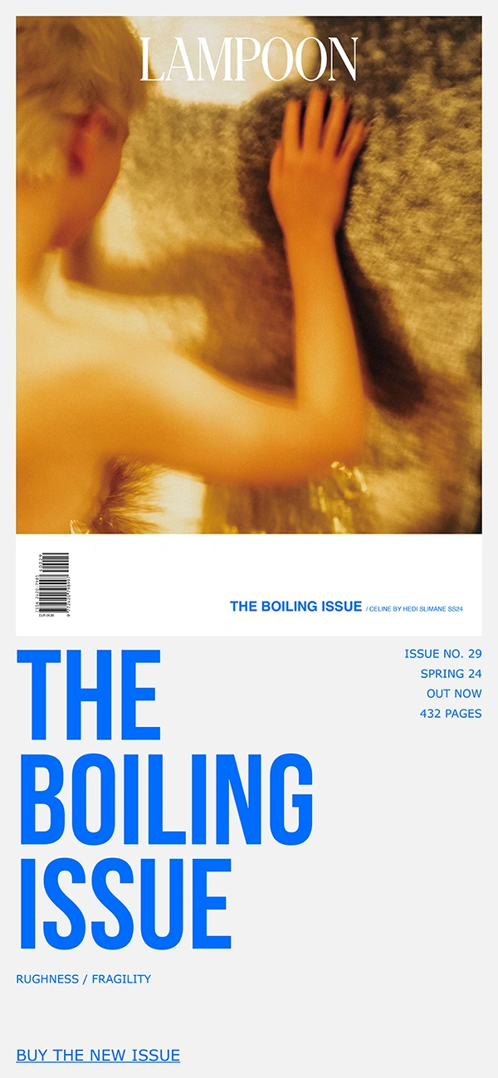A city of wood: though there has been recent interest in Biophilic Urbanism and the existence of wooden structures, no project of this size has been created out of this raw material
An upcoming urban construction project by the Stockholm-based company Atrium Ljungberg
The idea of a small city made of wood seems like the leitmotif of an old tale, but someone is attempting to make it a reality somewhere in the Nordics. This soon-to-be reality is called Stockholm Wood City, an upcoming urban construction project initiated by the Swedish, Stockholm-based urban development company Atrium Ljungberg, whose goal is to create the world’s largest wooden city.
Stockholm Wood City – a new neighborhood made of wood in the Swedish capital
The site of this project is the Sickla district, a zone located in the southern area of Stockholm, the capital city of Sweden. The developers will turn this area, spanning over 250,000 square meters of gross floor area, into a mixed-use urban neighborhood consisting of workplaces, housing, restaurants, meeting places, and shops housed in buildings made with food as raw material.
The project is expected to commence in 2025, while the first buildings should be ready in 2027. Once completed, Stockholm Wood City will have 7,000 office spaces and 2,000 homes. «This is not only a big step for us as a company, but a milestone for Swedish innovation capability», said Annica Ånäs, the Chief Executive Officer of Atrium Ljungberg, in a press release. «Stockholm Wood City manifests our future. From tenants, there is a strong demand for innovative, sustainable solutions – a demand that we meet with this initiative», explained the CEO.
Stockholm Wood City will be delivered for Atrium Ljungberg by the architecture, landscape architecture, and urbanism studio Henning Larsen, who designed the Sundby School, and by Scandinavian architectural practice and wood construction experts White Arkitekter.
Biophilic urbanism: the choice of wood as the raw material for Stockholm Wood City
The choice of wood as the raw material for this construction for this project is usual, but it is far from coincidental. Though there has been recent interest in Biophilic Urbanism and wooden buildings also from The New European Bauhaus (NEB) and the existence of famous wooden structures such as the Knarvik Community Church of Knarvik, Norway, so far, no project of this size has been created out of this raw material.
Using raw materials of old, though, has a plethora of perks that new research has been uncovering. According to recent scientific literature, wooden buildings come with environmental benefits. A 2020 study published in the journal Developments in the Built Environment found that emissions are reduced by sixty-nine percent when wood is used instead of traditional building materials. In addition, by utilizing wood in fifty percent of newly constructed urban areas, we could meet nine percent of the 2030 emissions targets.
The 2023 paper A review on recent research on bio-based building materials and their applications discussed other benefits of using wood as a raw material for construction. The researchers from the Université de Bejaia in Béjaïa, Algeria, and La Rochelle Université in La Rochelle, France, found that in addition to having low energy needs, wooden buildings also have perks in other life cycle stages, like less waste generation throughout the building process, the low weight of construction materials, limited transportation effect, and low on-site water and energy use.
In terms of safety, the wood they are utilizing for Stockholm Wood City is made explicitly for this purpose and will be able to support buildings for over a century. Mass timber maintains a huge portion of its structural strength by creating a protective char coating on the surface that contributes to the safety of such structures.
What are mixed-use neighborhoods? The perks of living in a mixed-use community
While not everyone might be familiar with this term, most people have likely been to a mixed-use neighborhood. Mixed-use is the expression that defines areas where many such residential, commercial, communal retail and leisure have been incorporated within a compact and well-connected zone. The mixed-use design ensures a balance of life, work, and free time, offering its residence convenience and a more dynamic urban lifestyle.
The residents of these communities aren’t forced to rely on private transportation methods such as cars to live their daily lives but can instead comfortably choose walking or public transportation. The ability to pick planet-friendly transport also has other benefits, as it lowers the CO2 emissions of local transport and improves the air quality for all. This typology of neighborhoods can be relatively common in many parts of the world, such as Europe, where the mixed-use aspect of many historic districts results from centuries-long socio-economic processes, and some cities are virtually entirely made of mixed-use neighborhoods.
Pedestrian-friendly and people-friendly urbanism that allows communities to form and thrive by connecting people in human-scale cities and neighborhoods is human commitment applied to urban planning. Hence, it must be taken into consideration when it comes to redeveloping areas.
While not all cities and neighborhoods present this layout already, many are working through intentional urban planning to promote mixed-use neighborhoods and increase compactness within cities so that necessities such as grocery stores, schools, and pharmacies are community-scale and available locally for all. Among them is the city of Paris in France, where Pantheon-Sorbonne University professor Carlos Moreno has been working with the local administration to implement these changes in the capital.
Human commitment: pedestrian-friendly urbanism in Stockholm Wood City
Over 400 companies ranging from international corporations to small startups are already located in Sickla, a former industrial area, which will be able to participate in the design of their own offices. It is not solely offices in Sickla but also houses, healthcare facilities, hotels, schools, natural spaces, and preschools. As a mixed-use neighborhood, in Sickla amenities, necessities of daily life and services are within a five-minute walk making it an example of pedestrian-friendly urbanism.
Situated just outside the Swedish capital’s inner city, Sickla enjoys excellent transportation connectivity. With the upcoming expansion of metro lines into this area, the neighborhood is set to become an even more valuable transportation hub.
The company highlighted the project’s focus on providing ample office spaces to address the shortage of workplaces in southern Stockholm, thereby reducing commuting times for many residents.
New urbanism – the use and management of energy in Stockholm Wood City
Given that buildings contribute up to about forty percent of the global Carbon Dioxide (CO2) emissions, with eleven percent of these emissions coming from the production of building materials, such as cement and steel, the real estate sector can choose human commitment and play its role in the green transition.
Attention to energy use and management in Stockholm must be taken into consideration as Sweden’s capital city strives to become fossil fuel-free by 2040 and cut energy use in the building sector by fifty percent between 1995 and 2050.
Alongside the environmental benefits of using wood as a building material, resource-efficient construction methods, and circular material flows, the Stockholm Wood City project will include other sustainable solutions to reduce its environmental impact.
The project, in fact, will minimize its climate impact through internal energy production, storage, and sharing. In addition, in Stockholm Wood City, extensive rooftop solar arrays and underground borehole energy storage systems will cater to heating and cooling needs.
Henning Larsen
Henning Larsen is a Scandinavian architecture company based in Copenhagen and founded in 1959 by the Danish architect Henning Larsen (1925 – 2013).


