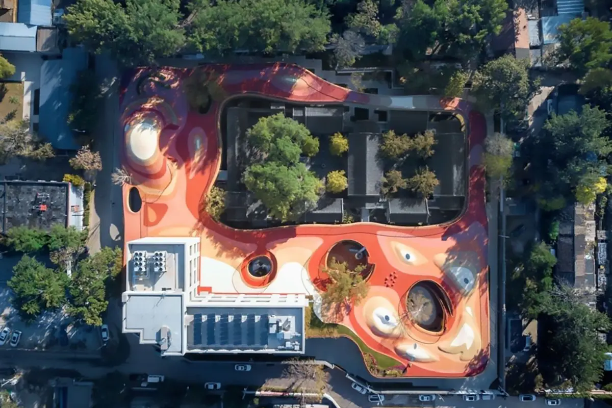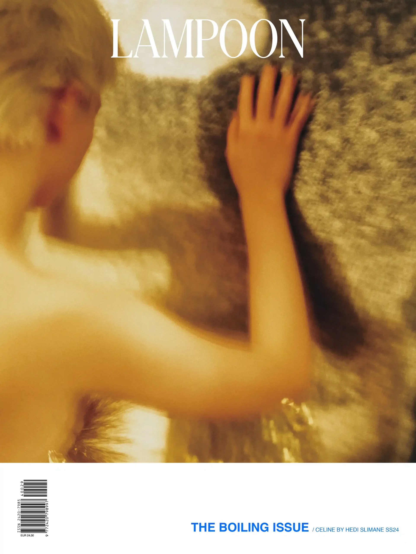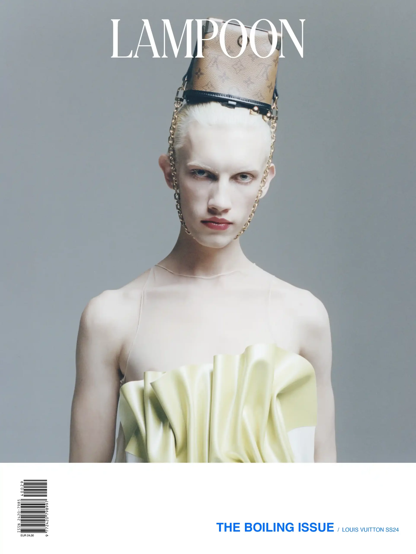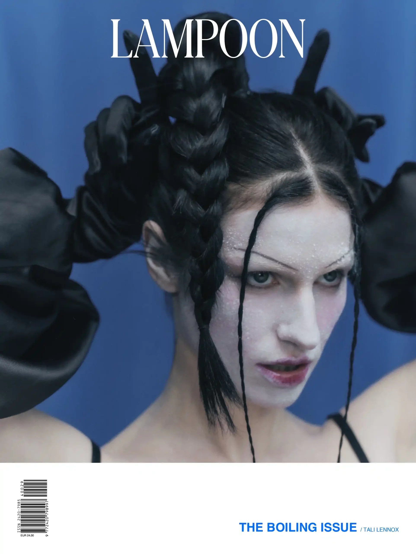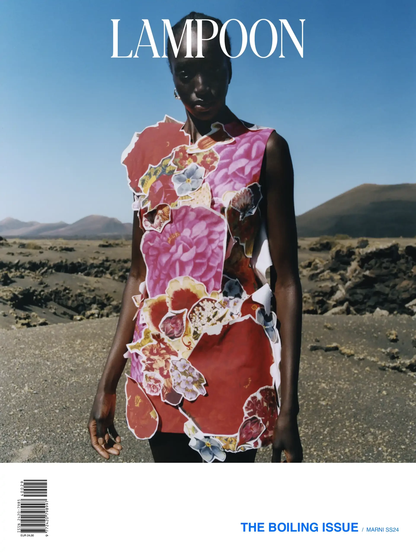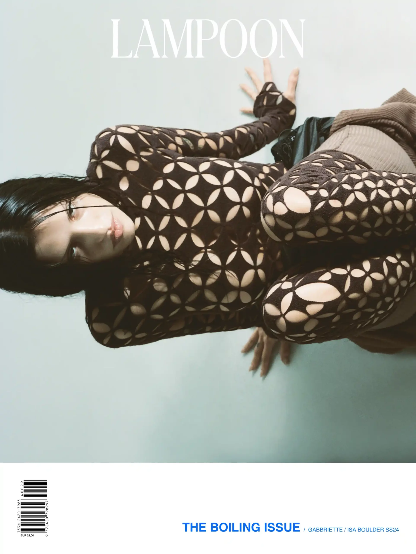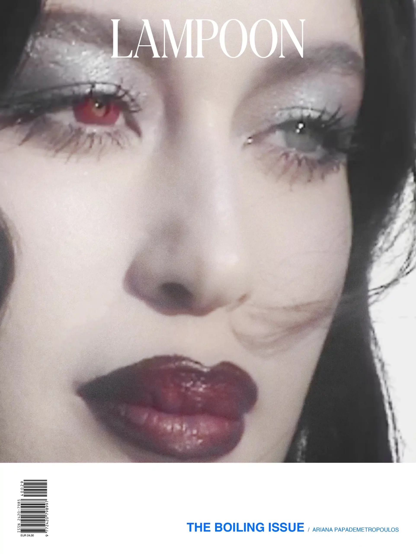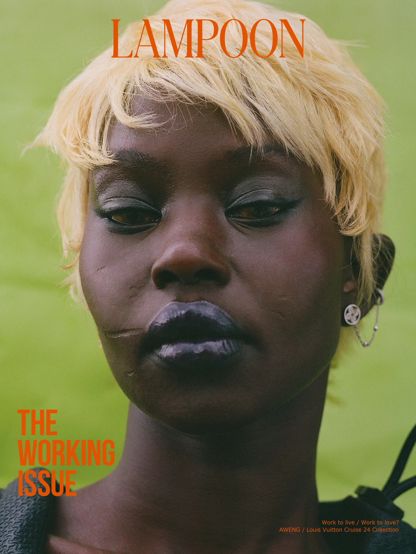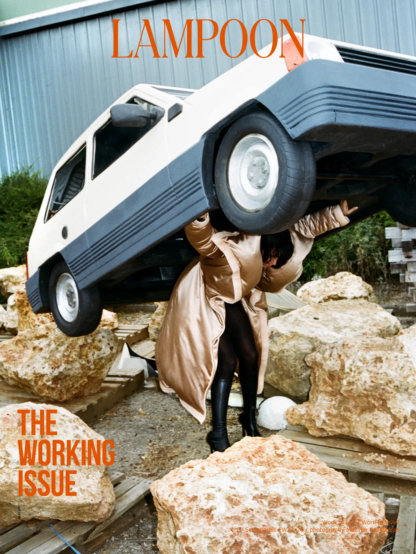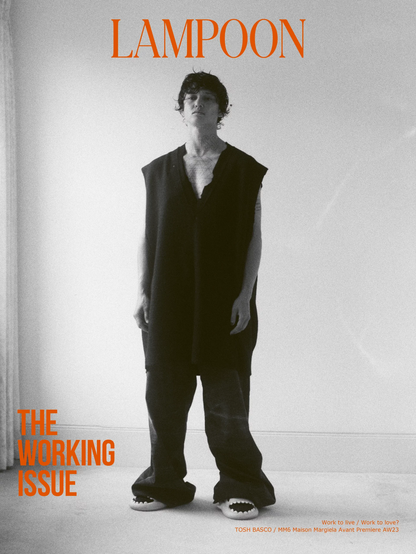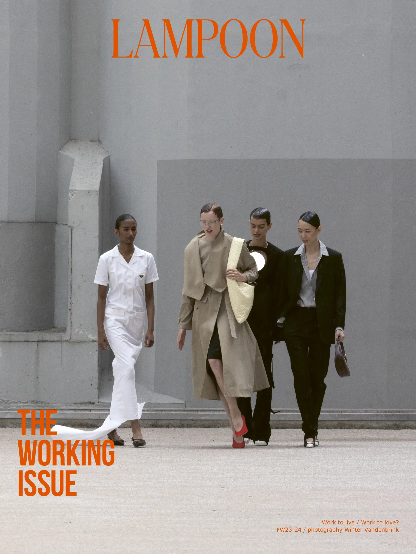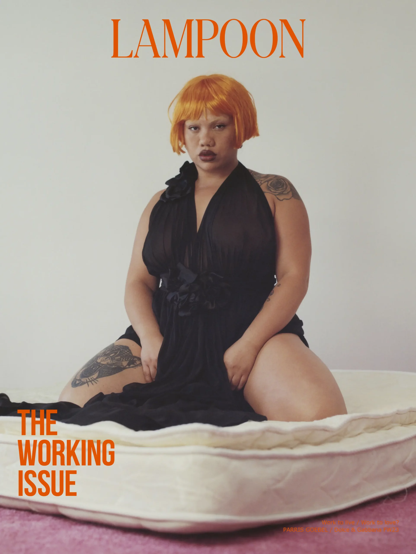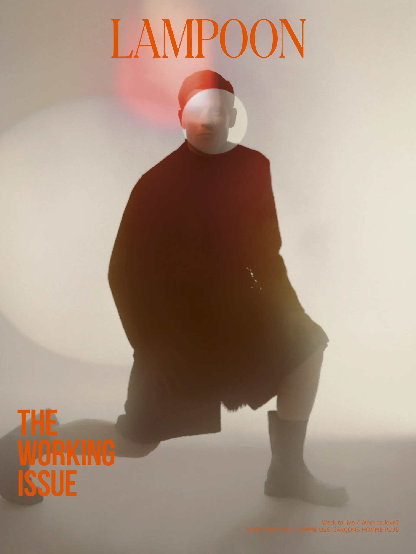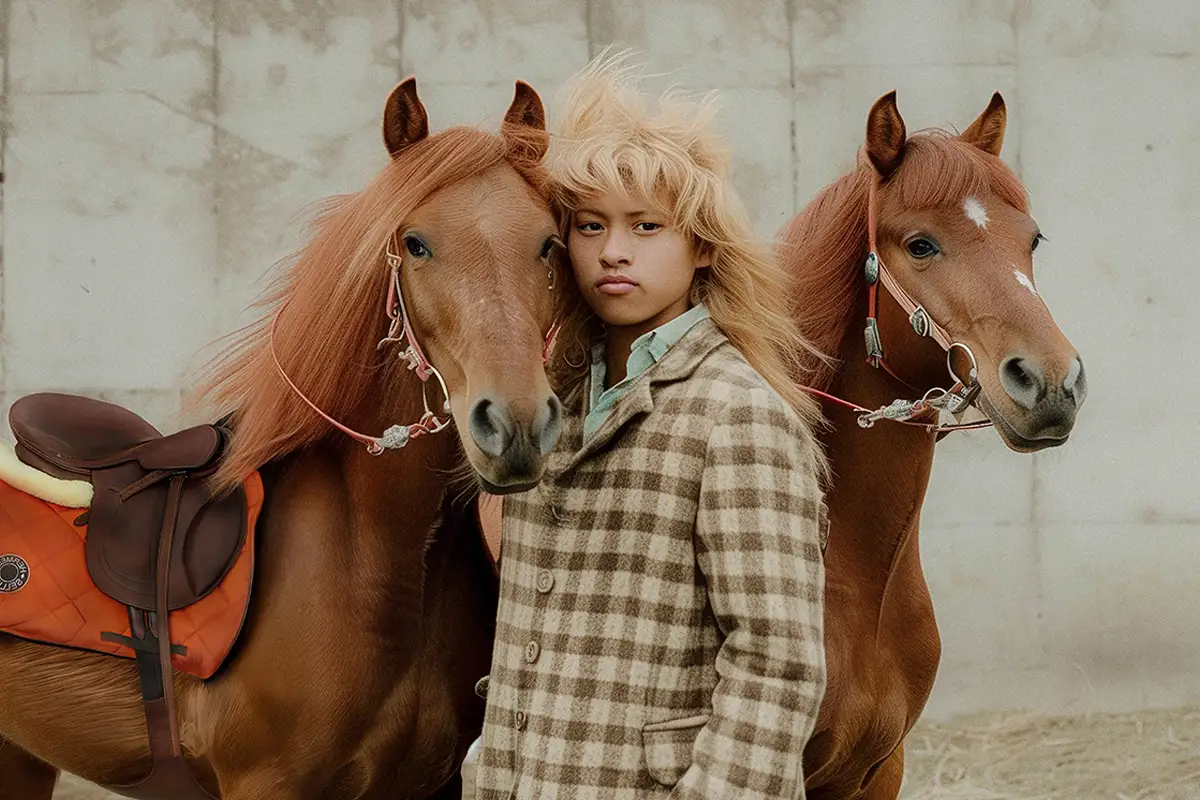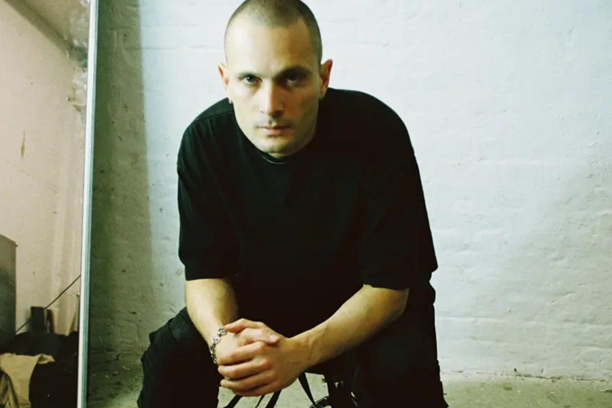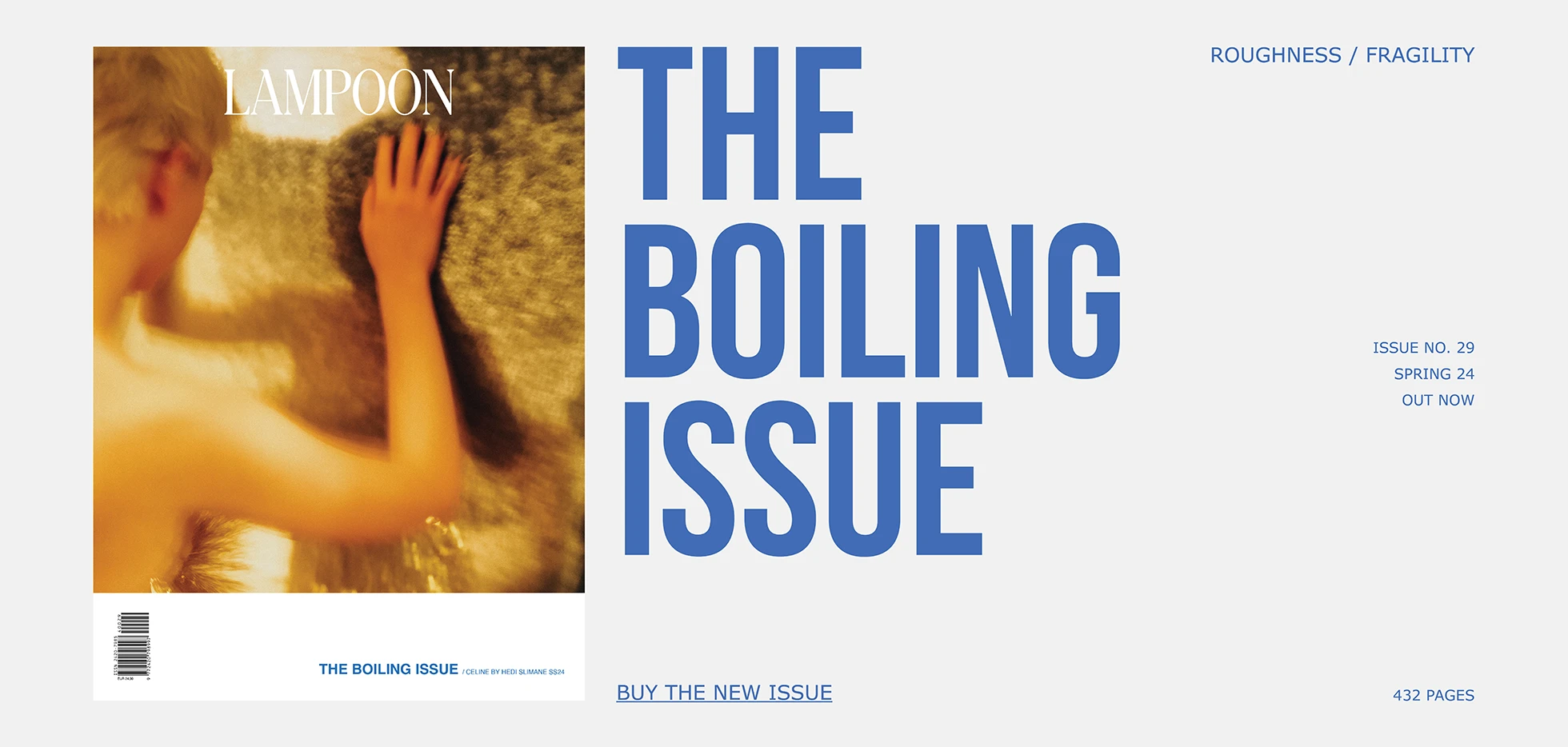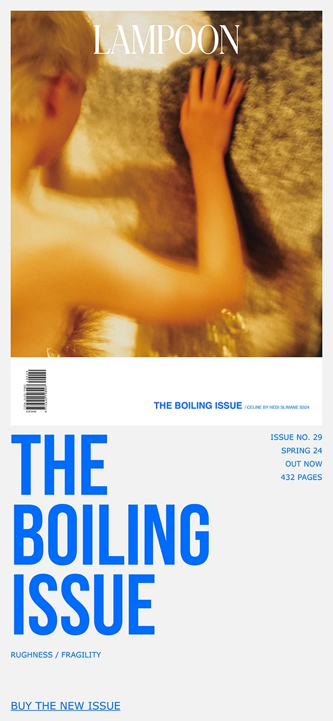From the efforts to re imagine China’s urbanism to a fashion collaboration for Fendi Peekaboo. A conversation with Andrea D’Antrassi, Associate Partner of MAD Architects
China’s new urbanism and MAD Architects experimentation with globalization
Land of tension and transformations, China has distinguished itself in recent decades by a tension in urban planning, as shown by the experiments of cities such as Shenzhen in Xiong’an. A phenomenon fuelled by the high population density of Chinese cities, but also by the challenges posed by globalization and China’s economic rise.
MAD Architects: Andrea D’Antrassi
MAD is a Chinese studio founded in 2004 by Ma Yansong. In its projects the studio combines cultural traditions and modern architecture, creating a tension between the past and the present. Based in Beijing, Los Angeles, and New York, since 2020 MAD has a European office, in Rome, directed by Andrea D’Antrassi, who reports on how his journey to China began.
«I have my origins in Rome. After studying in Mendrisio, I came back to Rome and started working for the Fuksas studio. I was young, and it was an incredible training ground. After just one year, I left for Shenzhen, to follow the studio’s airport project. I love China that’s how I started my Chinese journey: in 2015 I joined MAD Architects and began a journey that after five years brought me back to Italy, to open the studio’s European office in Rome, the capital of classical architecture, which lacked a strong, contemporary voice and whose talents are often forced to go to Milan».
A Chinese fizz. New urbanism and China as an urban laboratory in ferment
China is an urban laboratory in ferment, where accelerated urbanization, new urbanism, economic growth, geopolitical ambition and technological innovation merge into a unique and constantly evolving landscape. «When I lived in China, the country was a great land of ideas, talent, and possibilities. There were intense rhythms, but also a great desire to do good things. The big Chinese cities like Beijing, Shanghai, Shenzhen conveyed a great energy.
MAD Architects is inspired by the huge Chinese tradition, and translates it into contemporary architecture. It does so by paying attention to the human aspect, and attempts to smooth out the huge square meters that are built in China, designing and fragmenting them to bring them down to the human scale. Even the introduction of landscape within the architecture, a reference to the traditional Chinese garden, attempts to erase the division between landscape and architecture and create a fluid architecture that merges with nature and is open to the community. MAD seeks coherence in the different scales, with a kind of big-picture concept that is also declined in the smaller scales».
Project archetypes: MAD’s approach on new Urbanism
MAD’s approach embraces all scales in its projects, from the urban planning level to the design level with a focus on new urbanism. «The two main themes that drive the design are Chinese, but perhaps also of the Herodian tradition: the architecture of the castle, which refers for example to the Forbidden City in Beijing, to the sequence of pavilions, to the gradual discovery of architecture, to not discovering everything at once. But also to the architecture of Chinese or Buddhist temples, which have a relationship of continuity with the landscape. The architecture of the Forbidden City and the architecture of the temple are two archetypes that we draw on a lot».
Urban planning projects in Xiong’an and experiments to test new urbanism
In recent years, China has been implementing urban planning projects, such as the creation of new cities and economic districts, as in Xiong’an. These are often experiments to test new urbanism and development models and improve the quality of life. «In China, there are many public projects, and many public competitions that MAD wins and realizes. The Chinese government is a strong player, promoting the projects with restricted competitions, which makes the awarding and management of projects more fluid. In Europe and Italy, clients are generally private and even participating in competitions can be demanding even for a studio like ours, in terms of resources, management, and time».
The firm researches and adopts innovative technical and technological solutions, in the use of materials: «The materials that MAD uses are created and adapted to each project. There are two materials to which the studio is particularly attached: aluminum in the exterior spaces, and wood in the interiors, but then each project has its own story and so we also try to apply research on materials, on cost optimisation, everything related to zero carbon strategy, which reduces the environmental implantation of materials».
The Fendi FW24 menswear show in Milan, a collaboration with Ma Yansong of MAD Architects
For the Fendi FW24 menswear show in Milan, Ma Yansong of MAD Architects unveiled his interpretation of the Peekaboo bag and the Maison’s trainers using visual cues that recall his fluid style in architecture.
«The studio has always experienced a desire to break down the boundaries between different artistic and creative disciplines. In the past, Ma Yansong, founder of the MAD studio, had collaborated with the Danish-Icelandic artist Olafur Eliasson on the installation Feelings are Facts at the Ullens Center for Contemporary Arts. However, before the collaboration with Fendi, the studio had never worked with fashion design, although there is an idea, an almost textile approach, in our architecture».
A cultural fusion. MAD Architects and the relationship between Chinese and Western culture
MAD’s architectural works stand at the forefront of new experimentation in structural form and the reshaping of the traditional orders of space in search of interaction with nature and others. It is an approach that the firm pursues in all its locations, from China to the USA, Andrea D’Antrassi: «In my projects, I combine different cultural influences so that they become a harmonious whole, carrying different values and knowledge. Through my experience in China, which I consider a beautiful journey, I have learned to read and to look: to study buildings, to scrutinize traditional gardens through visual learning».
If the idea of individuality and collectivity in the East and West was once profoundly different, reflecting different ways of interpreting life, society and space, today the two approaches appear closer than ever: «After the years of the population boom, when the self was almost diluted in the totality of such an overcrowded community, there is now a reversal. And the relationship between Chinese and Western culture is also changing, and perhaps today there is a kind of osmosis in which West and East look at each other and study each other, with a willingness to learn and absorb from each other».
Andrea D’Antrassi, MAD Architects
Andrea D’Antrassi is an architect in Italy and Switzerland. He holds a Master’s degree in Architecture from the Academy of Architecture in Mendrisio, Switzerland. Since joining MAD in 2010, he has been involved in the development of the Boncompagni residential complex in Rome, Italy, the development of the Huangshan Mountain Village, the Nanjing Zendai Himalayas Center, and the Lucas Museum of Narrative Art. Andrea also plays a key role in supervising and organizing the conceptual design competitions in which MAD participates. Since 2020, she has been the director of MAD Architects’ Rome office.
MAD Architects
Founded by Ma Yansong in 2004 in Beijing, MAD Architects is led by Ma Yansong, Dang Qun, and Yosuke Hayano. MAD Architects is committed to developing futuristic, organic, and technologically advanced designs that embody a contemporary interpretation of the Eastern affinity for nature. With a vision for the city of the future based on the spiritual and emotional needs of residents, MAD endeavors to create a balance between humanity, the city, and the environment.


