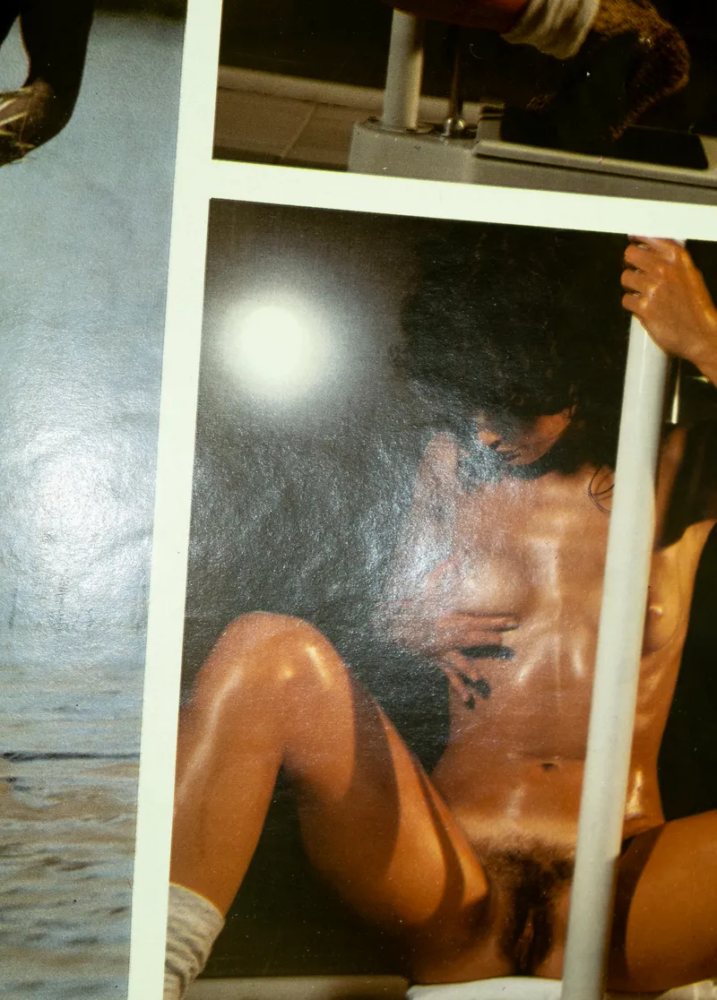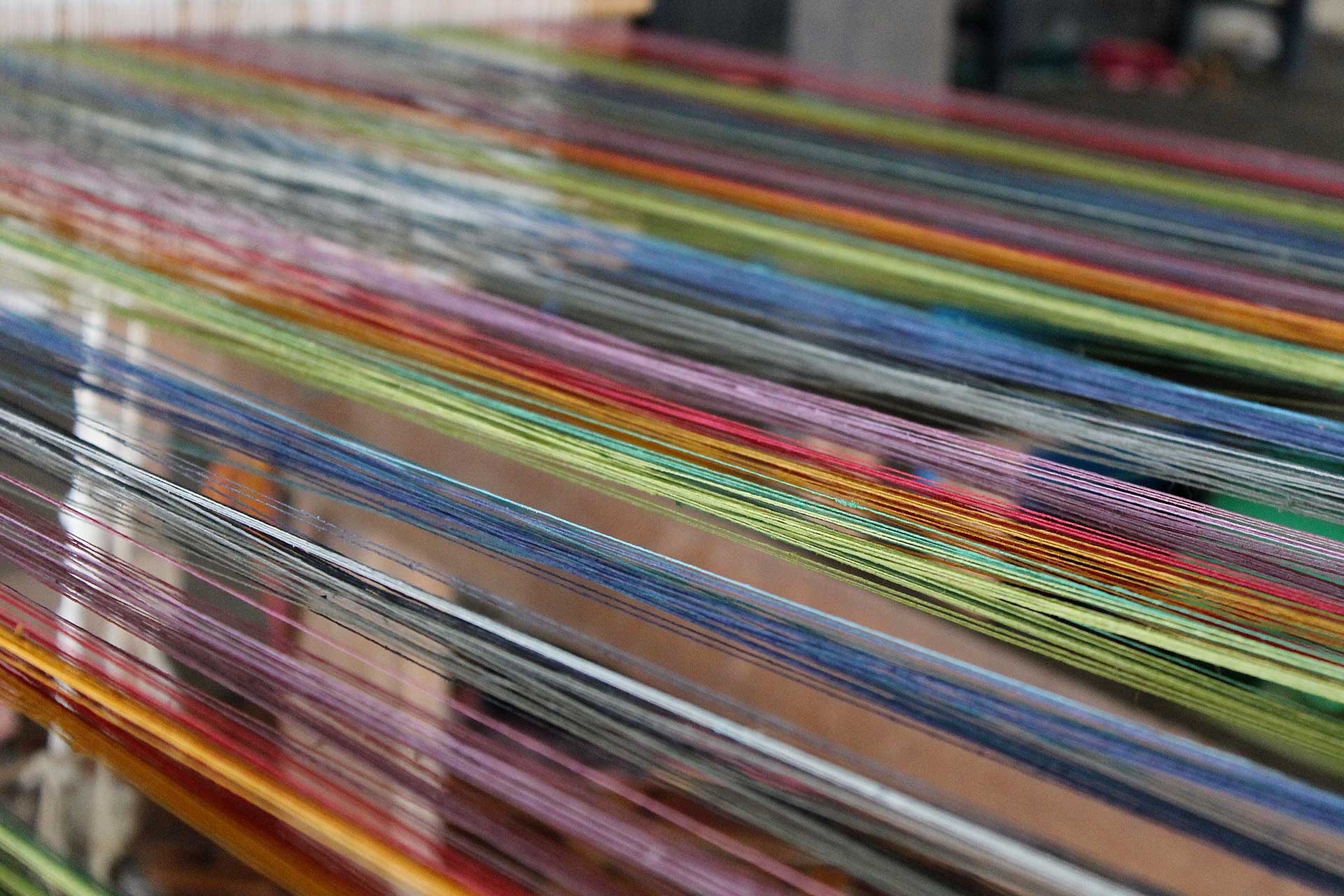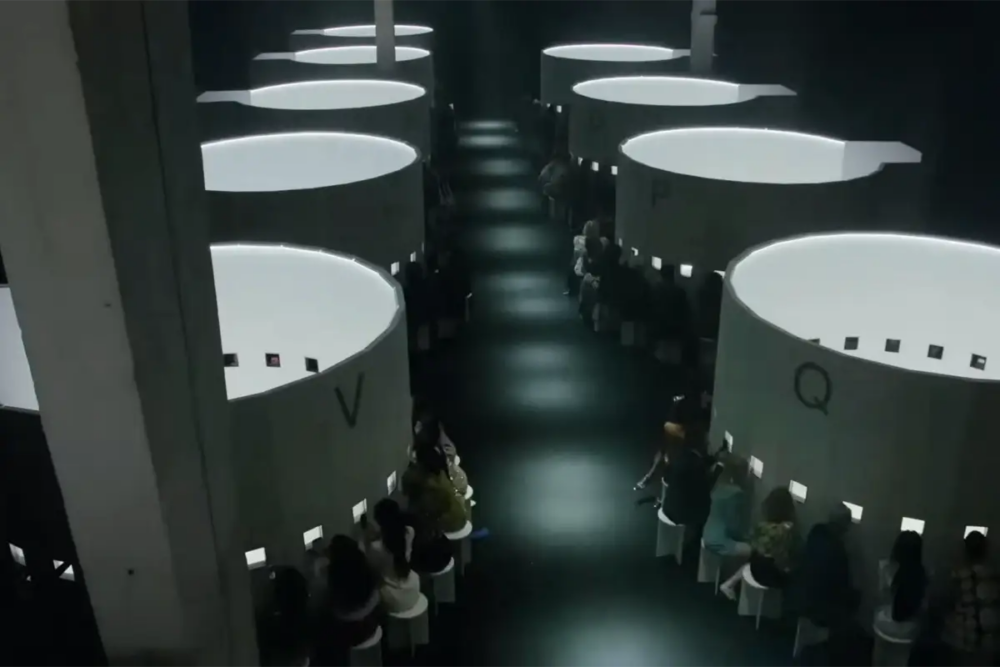BIG and Vestre: the most efficient factory in the world is built in Norway
Transparency, renewable energy, burnt wood and production flows. Optimizing to build the factory of the future: BIG and Vestre present The Plus
Norwegian furniture manufacturer Vestre and BIG – Bjarke Ingels Group Architects present a new concept for the factory: The Plus. Gaustadvegen, Magnor, Norway. «Proving that production can be sustainable and profitable even in a high-cost country like Norway, The Plus – a hybrid of a transparent and open production facility, a public park, and a literal green landmark for the manufacturing industry – exemplifies how advancements in fabrication and manufacturing can help shape both the factories of the future, and the way we experience them».
Big and Vestre: The Plus and the most efficient factory in the world
The factory is placed within a three-hundred-acre park and will generate 50% less greenhouse gas emissions than a conventional factory. has an efficiency rating of A+ and the building will generate around 250,000 kWh of renewable energy per year. It goes beyond the production facility itself: Vestre will use 100% electric vehicles for transportation.
The Plus is also the only building that has achieved BREEAM ‘Outstanding’ classification in northern Europe – it is also the «most sustainable furniture factory in the world». All materials were chosen according to their environmental impact. The concept for the design, explains David Zahle, partner at BIG and lead partner on the project, «was born after analyzing the infrastructure and flow of the building, and it is a result of the most efficient way to have the factory work».
The Plus: Factory design, operations and efficiency
The building has 4 wings or arms, each of them dedicated to a specific task, and then they meet in the center at a roundabout. The center is a void space where production flows are organized. The center also characterizes the building: «where all the flows meet is a courtyard, and all the circulation happens around the courtyard – it allows light into the building, it allows nature to become part of the experience».
Above the center are the administrative department, offices, meeting rooms, canteen and a learning center. When you sit on the first floor «you have a free view of the four wings – and can monitor and supervise the factory flow». The center is all about sharing knowledge: «The heart of The Plus draws visitors into the exhibition centers Vestre Energy and Clean Water Center where the public can learn about energy, water and circular design». Vestre furniture is made in wood and steel.
The first arm is where Arrival happens, materials are downloaded and sorted out. Wood and steel get separated and each is taken in its own arm: the wood gets manipulated and produced into furniture pieces; while the steel goes into the other harm and gets painted in what Vestre calls ‘The Color Factory’. In the fourth wing, they come back together, get assembled and shipped out. The only openings are in the first and the fourth wings, for arrival and exit, the other two wings just have big panoramic windows on the forest.
BIG: Materials, times, costs
The process was quick. Zahle tells Lampoon: «from the first day we met them until the factory was completed it only took two and a half years». As he recalls, «around a year to agree with the municipality and to do all the design work of the building and then one and a half year to construct it until you could start production».
Materials used were local mass timber, low-carbon concrete, and recycled steel. The building is almost a purely wooden building – it has a wooden structure, wooden granulate in the walls for insulation, a wooden façade. Its half-a-meter-thick walls have all the different requirements (structure, insulation, façade) made by using wood in different ways. The structure is made with glue-laminated timber (GLT) beams and columns; the insulation is in granulated; and the outside is in burnt wood.
Burnt wood is commonly used in Scandinavia, Japan, New Zealand and has several benefits: «when you burn wood you take away all the nourishment that bacteria and algae would normally use to survive, so it makes the façade completely free from being maintained for forty to fifty years». As for the costs the investment was around 40 million euros. A shared vision was essential: «when taking long-term decision, which an investment of this sort is, it is important that the while leadership of a company align their expectation of how the future should look». This means having a clear plan from the begging. In this case: no compromise on sustainability and an absolute drive to doing things properly.
In this context, Zahle says, «one advantage that the company has is that it is a Family-owned business, so they have the long-term in mind, they know that it is not something for their stockholders to look at within the next three months or one year».
[envira-gallery id=”128843″]
Bjarke Ingels Group Architects – Choosing the site
Vestre started by looking at ten different sites, and finally narrowed them down to three. «They then invited us to go with them and see the different sites and we were part of choosing where to build the factory, » Zahle told Lampoon. Cooperation between client and architect is key, when possible, to select the right location. This is the first time Vestre joins all their production plants in one place. Gaustadvegen was chosen.
«The municipality was planning to cut down all the trees on site to make an industrial park with a lot of factories» Zahle recalls. Vestra approached them saying they wanted to build the factory there, but to remove as few as the trees as possible: «we only removed the footprint of the factory and the road there, and the rest was left as it was, as a forest».
They transformed the forest in a park for the local residents, a 300-acre public park, open every day around the clock. Playful element produced by Vestre were placed in the forest for visitors to use. It is also possible to visit the whole factory for anyone who wants to.
The Plus: with transparency at the heart
Transparency is a key part of the project. It is ever-present as one of the founding concepts: applied to architecture, design and building but also to Vestre’s own production. Disclosing information rather than keeping secrets, Zahle explains, is at the heart of both the project and the way both companies handle business. It comes from responsibility and a willingness to do more: «no matter how hard you work during your life, you can only do this much; but the moment you can inspire other people to change, you have a much larger reach».
Being transparent both about what you do and how you do it has a twofold positive effect. On the one hand you can inspire others to do the same or even better – and on the other you are accountable, making it a must to act in the best possible way. There is more: « If you have done the best, and showed it to other people, the next time you have to do even better».
Responsibility towards the environment is part of the equation: «it is extremely important in the green transition that we do not keep the cards close to ourselves, because we need to speed up the rate of change as much as possible»: Which is not done by keeping secrets. Consumers are switching to this mode of thinking too: «people are looking for more inspiration and for company that do not compromise». Compromising, although at time necessary, comes with a risk: «if you compromise too much you will not get where you need to go».
The efficient factory, design and vision: starting from the product aiming to the maximum of efficiency
The collaboration between Vestre and BIG shows how it is possible to think about factories in a different way: «we started from the product to build the design of the building». The product creates a vision that is then transformed into a building. The opposite of what usually happens: «If you look at the outskirts of many cities you have big industrial areas where the factories are just big giant boxes that all look the same». Historically, it was different.
Architects and builders used to design buildings according to what was needed, as custom-made as possible. «Throughout the XX century suddenly we became focused on efficiency in a whole other way, and we kind of forgot about the traditional way»: factories started looking all the same, giant boxes. It can still change: «we need to return to that kind of thinking where you design the building by studying the company and do it for the long term».
The role of architects: factories and infrastructure
Zahle reflects on his role as an architect: «Normally as an architect you work on façades of historical buildings or housing». Once again, he thinks outside the box and considers the bigger picture: «the biggest change right now – in the next 10 to 20 years – needs to happen in energy production and in the way we build infrastructures».
Infrastructure, energy, and factories: it is about imagining and building «what connects us as a society». In this context, Zahle told Lampoon, «Looking at factories and infrastructure is probably where we as architects can have the biggest impact on how the future of our planet is managed». The way we are accustomed to think and act is not necessarily the best one, for us, for production or for the environment: projects like The Plus can inspire to think, design, and build differently.
BIG – Bjarke Ingels Group
BIG-Bjarke Ingels Group is a Copenhagen, New York, London, Shenzhen, and Barcelona based group of architects, designers, urbanists, landscape professionals, interior and product designers, researchers and inventors. The office is currently involved in projects throughout Europe, America, Asia and the Middle East. BIG’s architecture emerges out of a careful analysis of how contemporary life constantly evolves and changes. By hitting the fertile overlap between pragmatic and utopia, we architects once again find the freedom to change the surface of our planet, to better fit contemporary life forms. H4:







