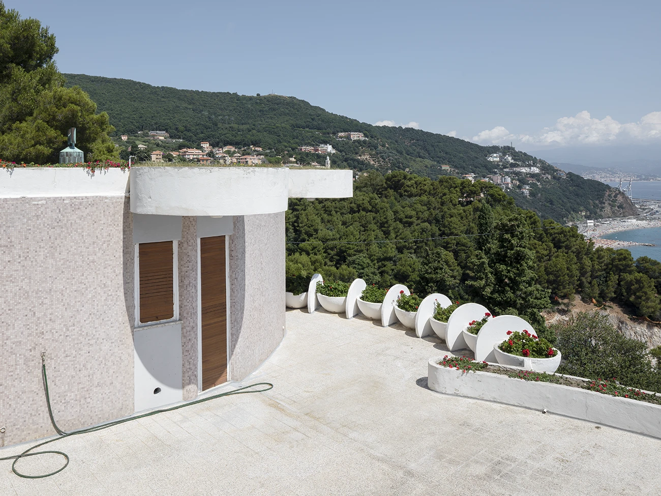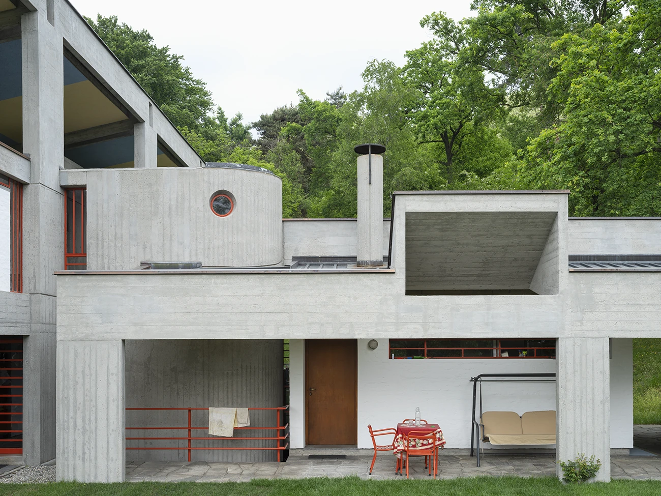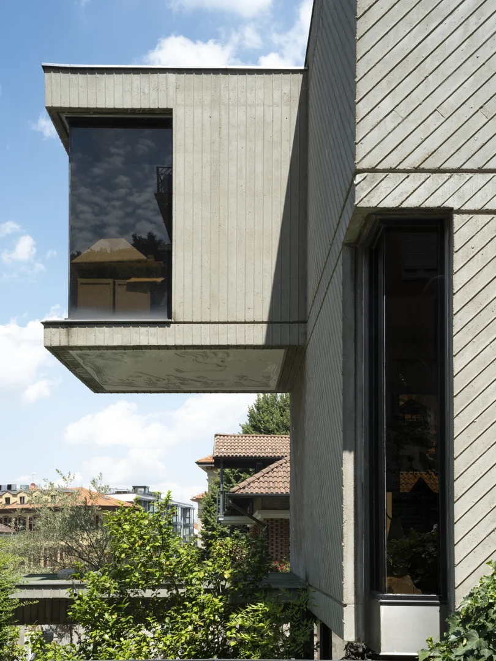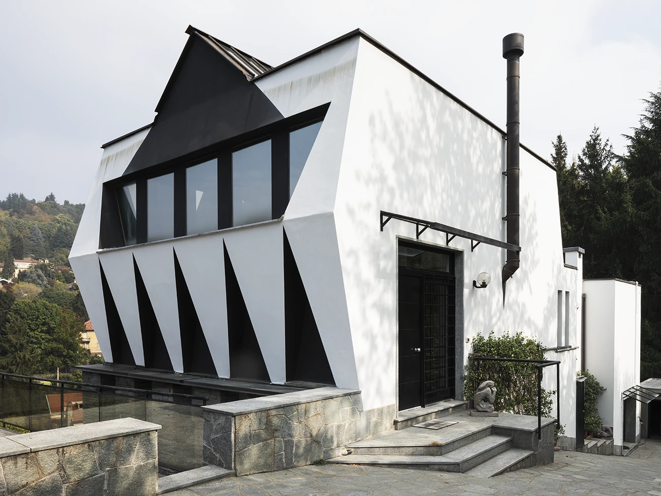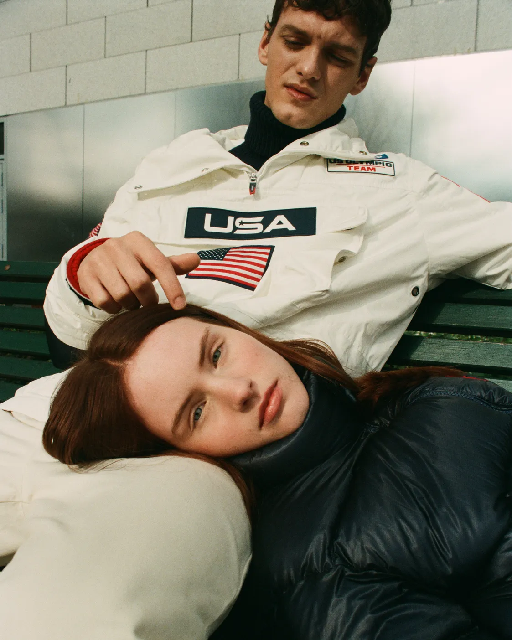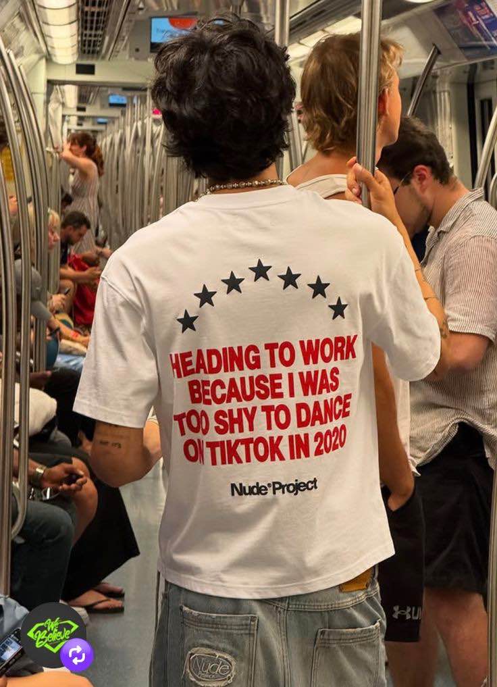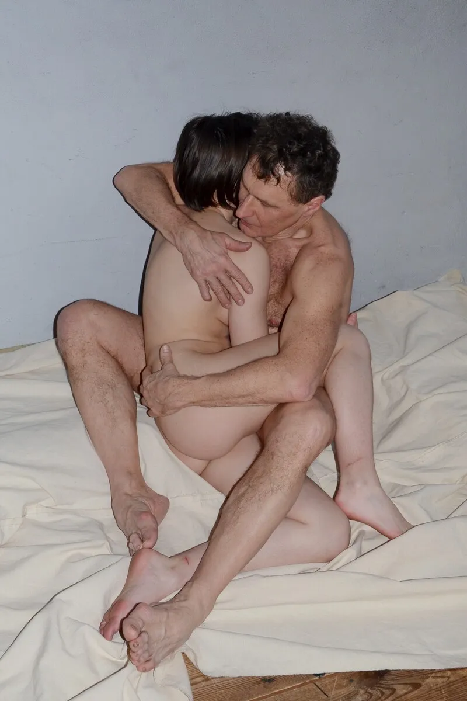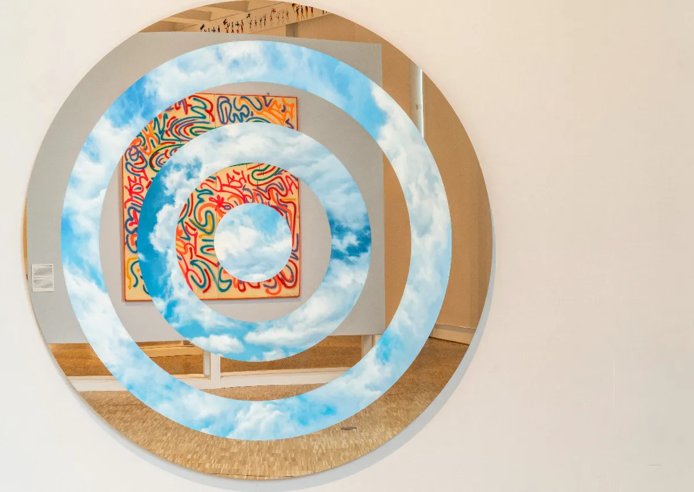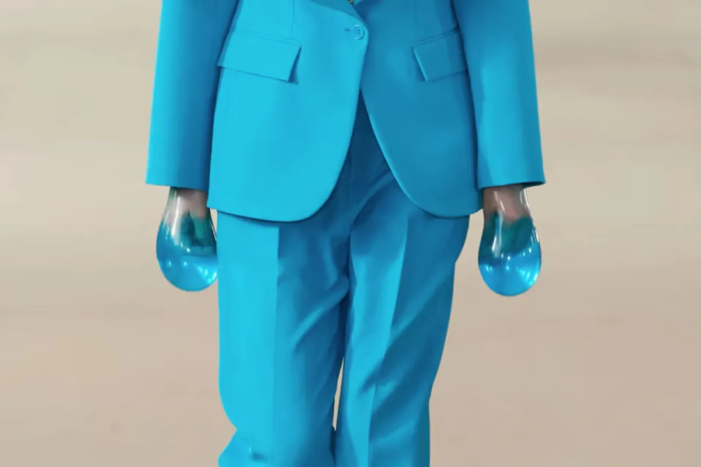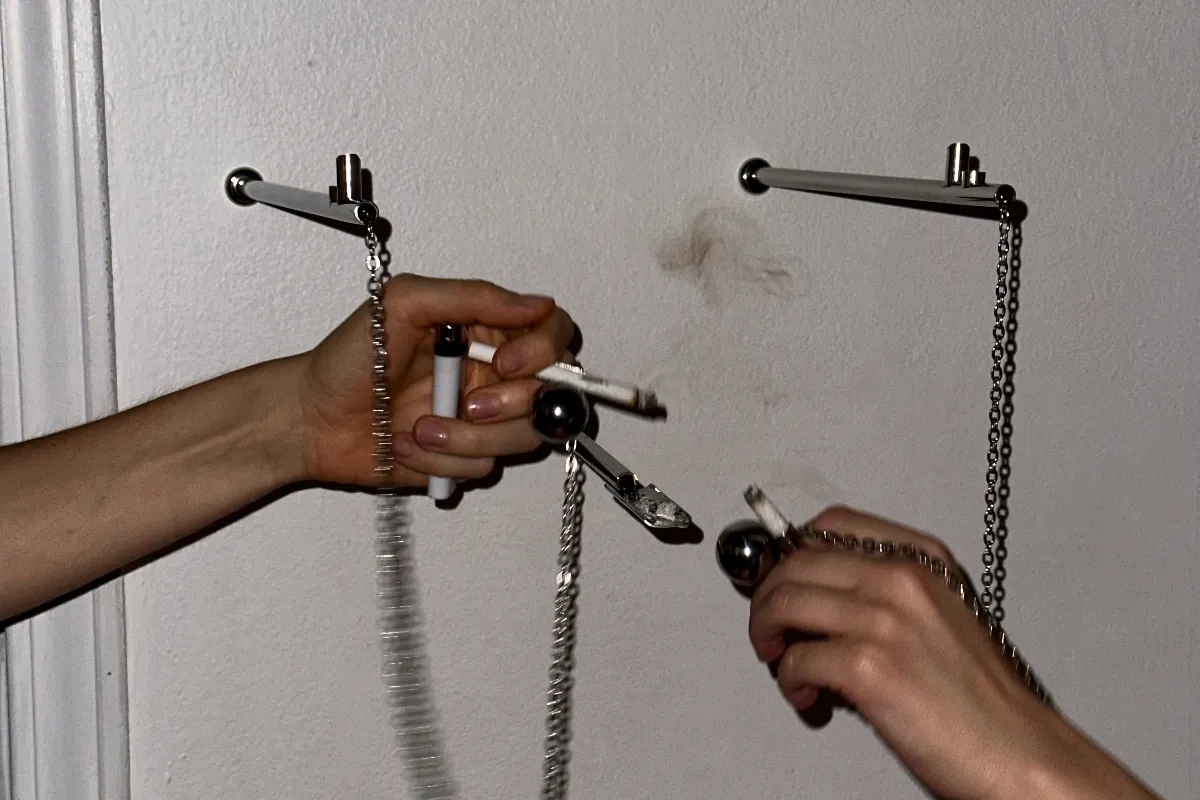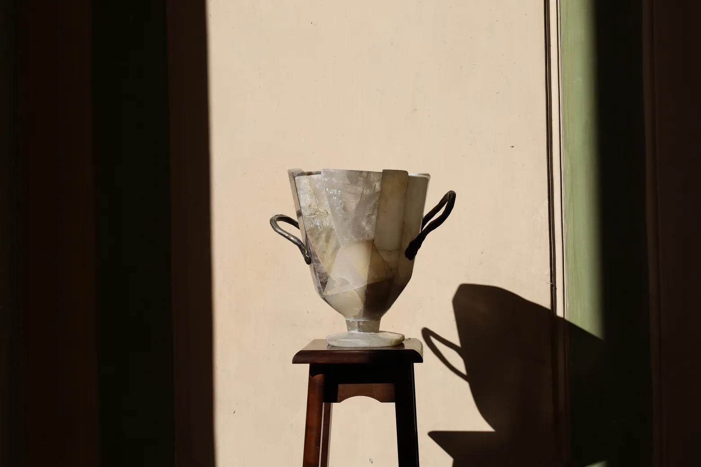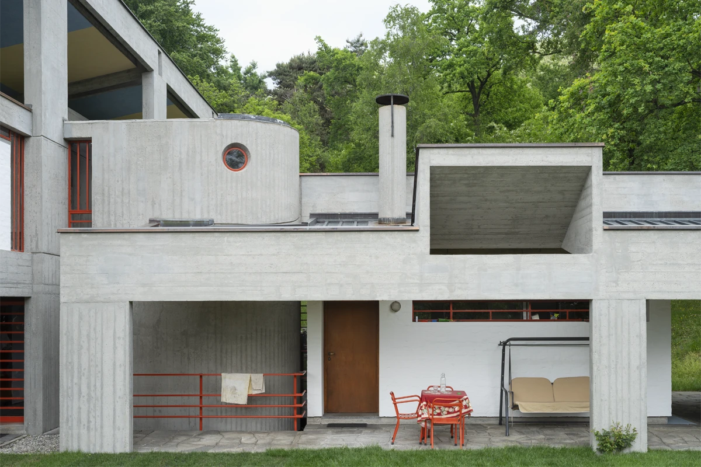
Is preservation without use is another form of decay?
Photographer Allegra Martin explores the contradictions of modern architecture—not as static monuments to an ideal past, but as evolving, inhabited structures shaped by time, use and political change
Architecture as seen through the lens of photography: an introduction by Allegra Martin
AM: Robert Adams defines three kinds of truth in photography, one of which is autobiographical. Photography can serve as a document, even if its nature is ambiguous: it doesn’t reproduce reality, but rather a possibility of it, filtered through the photographer’s eye. A photograph of an architecture is a project in itself, not a mere representation of the building. It is a vision influenced by the photographer’s identity, geographical conditions, and the editing by the magazine in which it appears.
During my travels across Europe as a student, I realized that buildings looked different in scale compared to what I had seen in books, or that they had changed since they were photographed. Over time, architecture can be damaged, repurposed, or transformed. I asked myself: why shall I photograph the work of an architect like Carlo Scarpa, when photographic records already exist? The answer is that, beyond each photographer’s interpretation, architecture is an evolving stage, so it must be photographed repeatedly.
When I was commissioned to work on the Atlante dell’architettura contemporanea, each photographer was assigned a list of modern buildings in Italy, catalogued by the Ministry of Culture. Some entries in the database included images taken right after construction, which no longer matched their current state. Others had changed function – like the Social Services Center for Olivetti factory workers in Ivrea, designed by Figini and Pollini, which now houses a tax office. The same buildings need to be photographed again because the real story of cities and landscapes is how they change over time.
Documenting landscape transformations
Allegra Martin: In 2007, I joined a workshop with Tim Davis on the construction sites of the high-speed train near Reggio Emilia, organized by Linea di Confine per la Fotografia Contemporanea, a cultural association founded in Rubiera in the late Eighties. The goal was to document how the Italian landscape was changing, in this case due to the Milan-Bologna rail line.
That project made me question who I wanted to be through photography. I thought I had to document the construction sites with an objective eye. Tim Davis encouraged me to experiment with a new approach: I put down the tripod and turned my attention away from the worksites, focusing on the buildings and people that were disappearing as construction advanced. I realized that to portray transformation, I didn’t have to stick to a theme – I could find traces of it everywhere.
The role of text alongside photographic images
AM: I’m not interested in celebrating architects or the buildings I photograph, but in telling how they change over time, without judgment. It is a way to learn and measure space through my lens.
In Templi per lombardi laboriosi. Architetture di Mario Galvagni a Inveruno, together with curators Elisa Di Nofa and Francesco Paleari, we explored the same buildings using different languages. The four villas designed by Mario Galvagni in Inveruno, photographed by me and Paleari, became the stage for stories written by Emmanuela Carbé and Paolo Colagrande. In addition to current photographs, we included family photos preserved in a local photo studio’s archive. We also found pictures taken by Galvagni himself of the construction sites and completed buildings. These materials allowed us to build a layered vision of the same spaces, through multiple voices.
In the book Dieci viaggi nell’architettura italiana, part of the project Atlante Architettura Contemporanea curated by Matteo Balduzzi, we conceived a travel diary. The photo essays are accompanied by texts written by the photographers themselves. Since we are not professional writers, I feared the result might feel naif – but those short narratives offered a sense of place that photography alone couldn’t capture. The text supports the images, without overshadowing them.
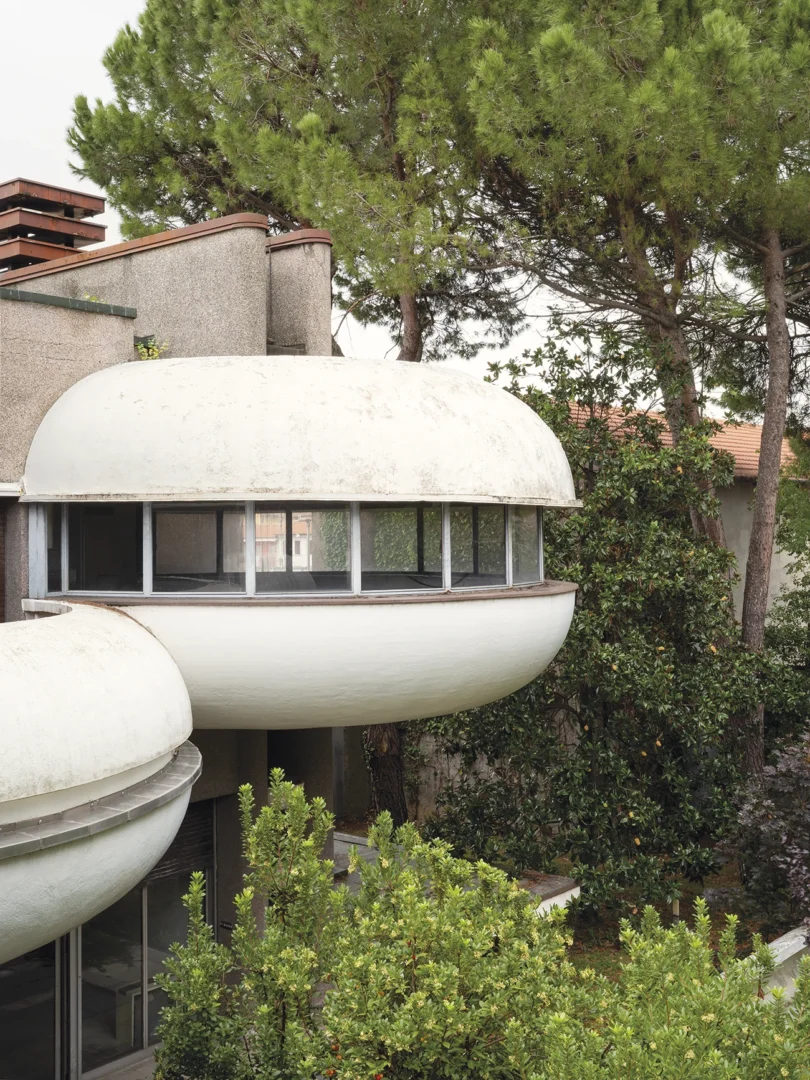
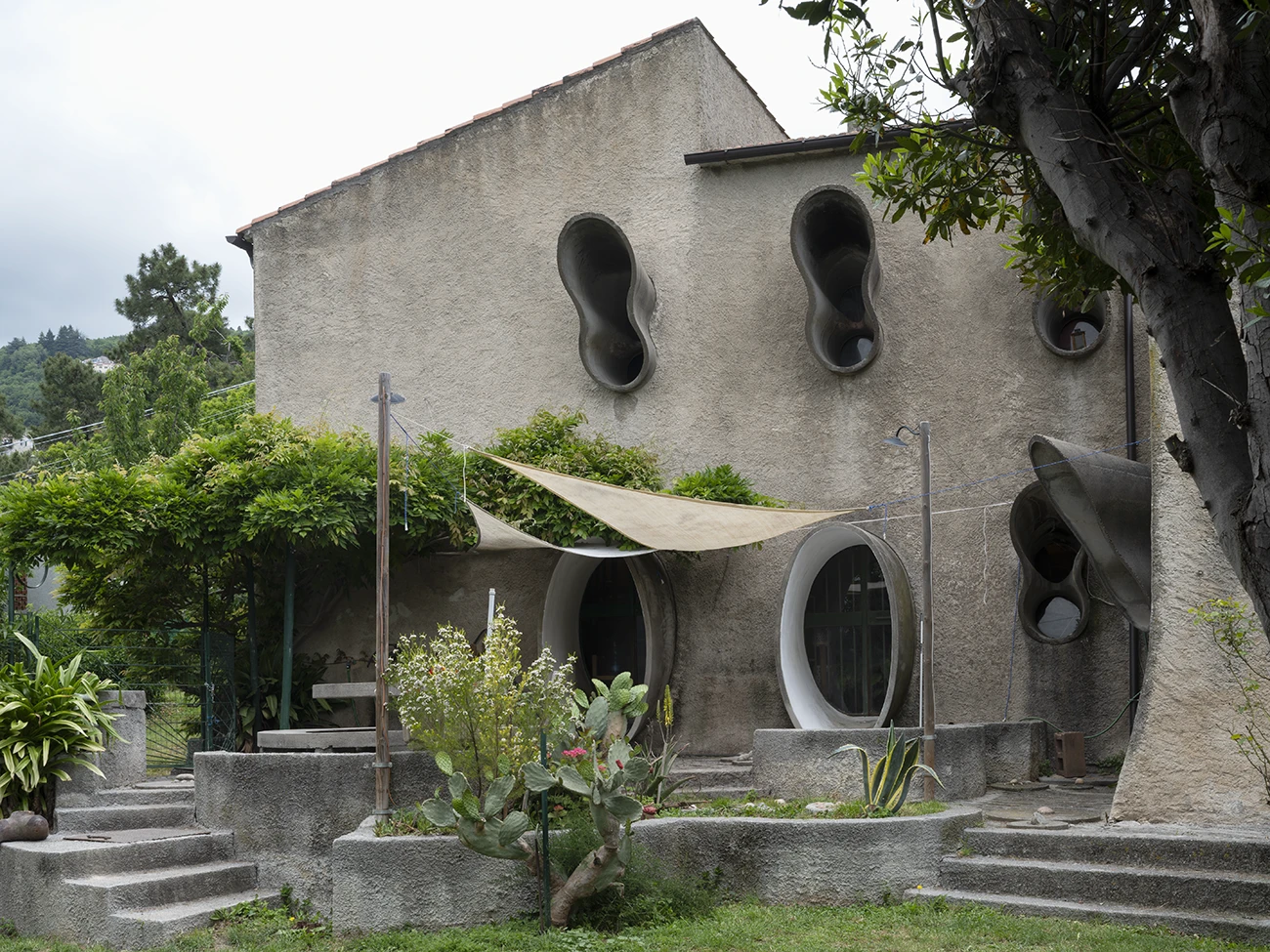
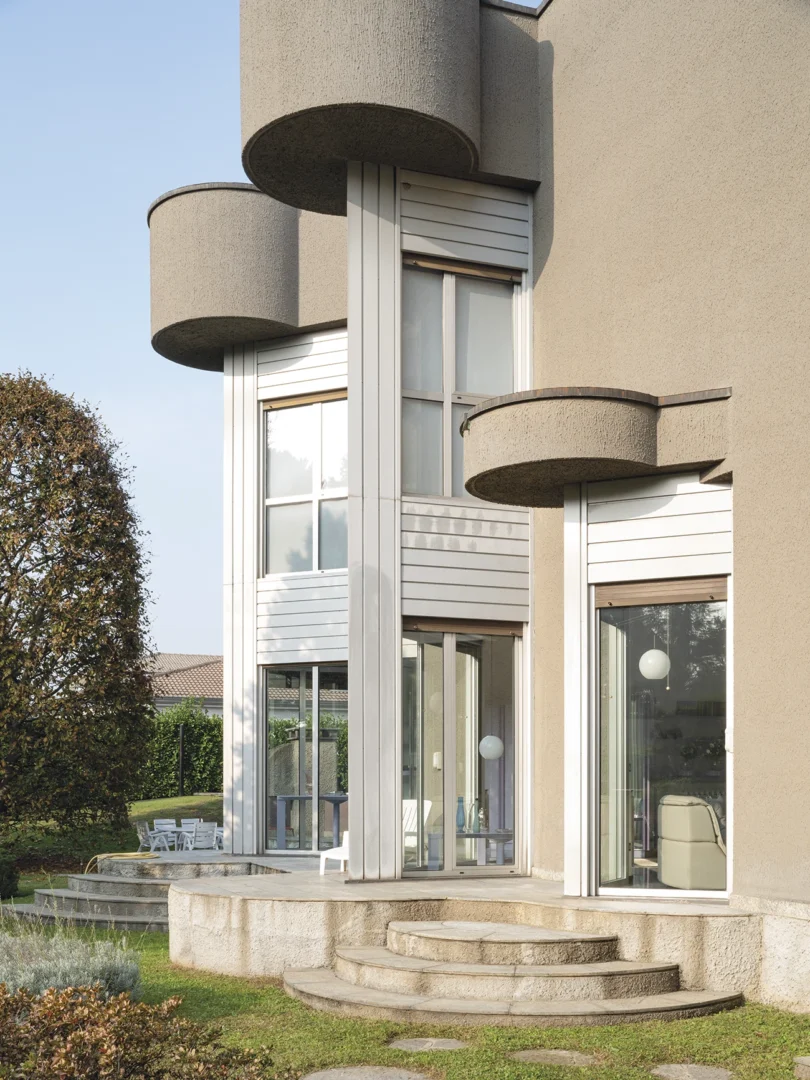
Experimental forms and contemporary challenges in modern houses
AM: I’m working on modern Italian residential architecture with experimental forms. In Carbuta, Mario Galvagni turned a barn into his home and studio, now inhabited by his daughter. The house had few windows, so Galvagni added ear-shaped frames around the windows to convey light and air inside. The villa that Fausto Bontempi designed for artist Claudio Caffetto stands out for its expressive volumetric interplay and a floor plan centered on a core block. What interested me about Casa Berrini, designed by Umberto Riva in Taino (1966–69), was capturing the restoration work and additions, like the swimming pool commissioned by the new owners. The house-studio designed by Andrea Bruno together with the artist and friend Ezio Gribaudo, located in the area of Borgo Po (Torino), now houses the Archivio Gribaudo. The building stands out from the urban context: a solid volume from which interior spaces emerge through processes of extrusion and subtraction. From inside, the city reveals itself through the stairwell windows and from the rooftop terrace, where you can see the Mole Antonelliana.
The four villas that Galvagni designed in Inveruno were built for the upper-middle-class Lombard families – hence the title Templi per lombardi laboriosi. Each one reflects the needs of the family who commissioned it. The first two are large in size. Casa Belloli, built for a family of entrepreneurs, includes reception areas meant for hosting clients during parties. Every interior detail – furniture, doors, windows, and curtains – was designed by Galvagni and custom made by local craftsmen. A house like this, designed to entertain many of guests, may no longer be sustainable today.
Two of the Inveruno villas, more modest in scale, are still owned by the original families. One of them is no longer inhabited. The other, after changing hands several times and lacking cultural heritage protection, is now at risk of being demolished. A petition was launched to save it, but the problem lies in the high cost of restoration – from replacing the roof to upgrading the windows.
Capturing error and chance: architecture as lived space
AM: The ancient Romans distinguished between urbs – the physical city, made up of buildings and infrastructure – and civitas, the community of citizens as a political and social organism. The concept of civitas is tied to the idea of living: as society changes, so too must the urbs. A photographic project must take both dimensions into account.
In the Casa Maria Bottero/Umberto Riva project, commissioned by Spazio and curated by Mariana Siracusa, the aim wasn’t to document the house designed by Umberto Riva – who passed away in 2021 – but rather how it is lived in today by Maria Bottero. We wanted to portray the space as it is, with a sweater on the chair and dishes in the sink. The structure of the house has never been altered and has been photographed in the past – by Giorgio Casali and Gabriele Basilico. Our goal was to tell the story of the same place as a lived interior. For the portrait of Maria Bottero, I spent hours observing her. I wanted to understand how she moved through the space in order to frame her within it. I prefer when people feel uneasy, not posed, so they don’t have time to project a constructed version of themselves.
In Dieci viaggi nell’architettura italiana, human presence was limited – due to tight deadlines and because the project was developed during the pandemic. When I photograph architecture, I study the people moving through it and try to capture them in spontaneous moments. One of the key aspects of my approach is the role of error. I like to think of photography as an openness to chance encounters, to detours. I may start a project with specific ideas in mind, but the final result is different. What fascinates me is that dismantling of the original plan.
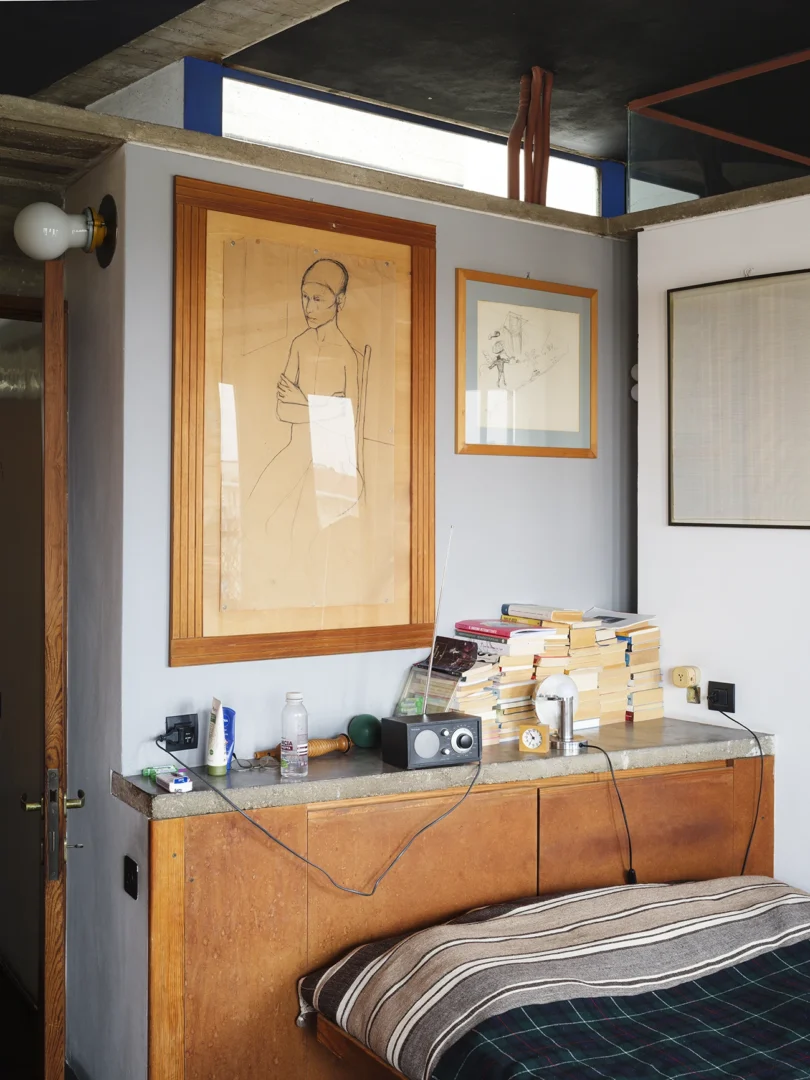
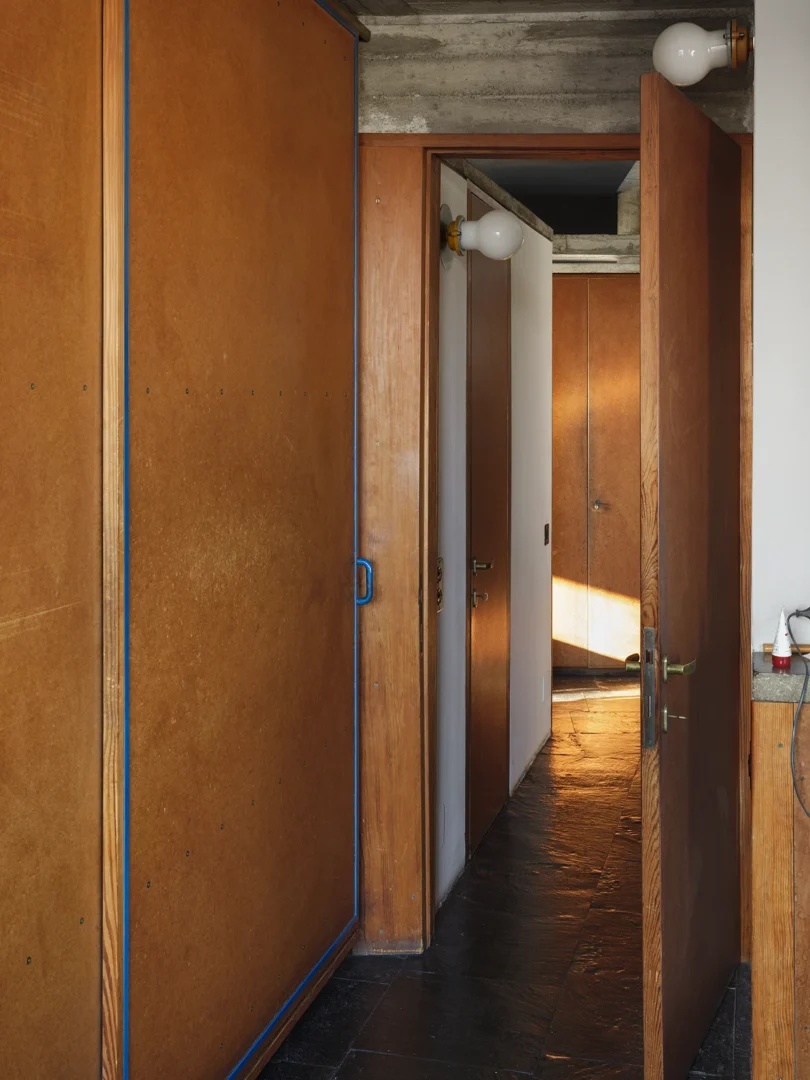
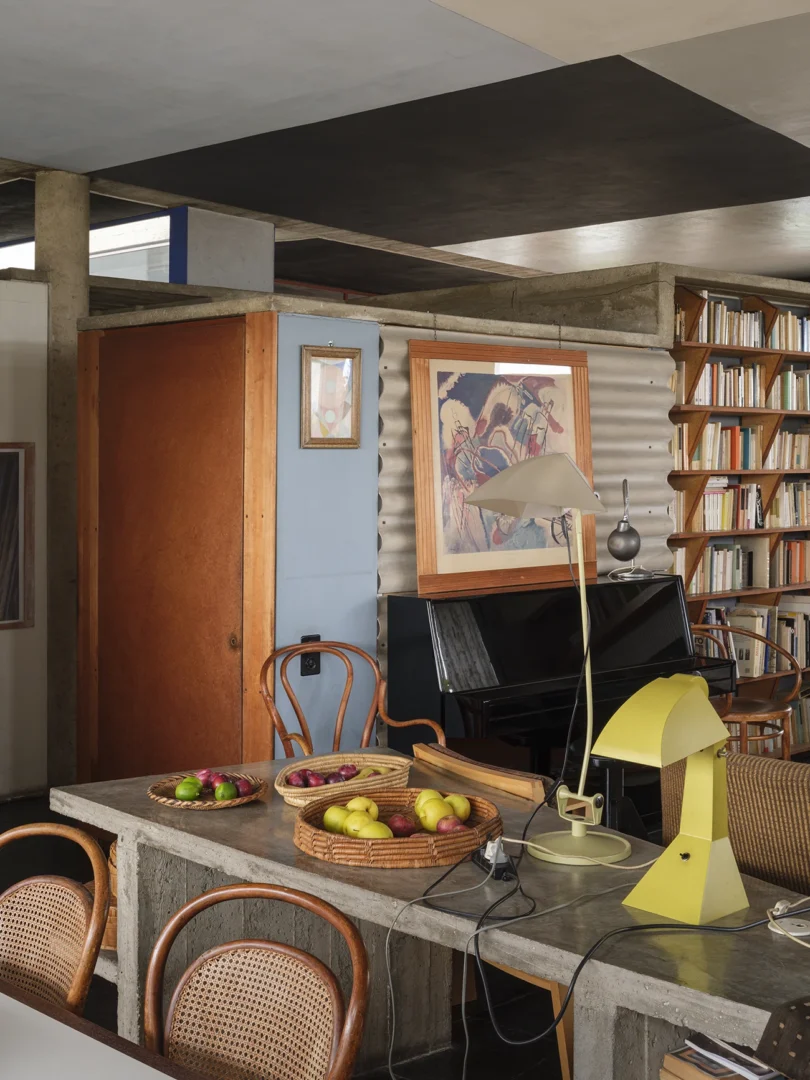
Urban planning in service of contemporary society
AM: More than individual architects, I’m interested in architecture as a whole. Yet through photography, I have had the opportunity – first with Mario Galvagni and Maurizio Sacripanti, and later with Umberto Riva – to engage with figures remained on the margins of architectural historiography. Their work allows me to tell a story of modern dwelling that touches on social, familiar, and personal dimensions.
In my work on Figini and Pollini, I considered two aspects: the historical context in which they worked – fascism and the postwar economic boom – and the function of architecture in relation to current needs. Adriano Olivetti’s Ivrea can be seen as an ideal city, though its urban model, tailored to the needs of the factory, would need to be rethought. In 2020, I returned to Ivrea on a UNESCO commission and found a city that had become an open-air museum, with its architecture largely abandoned. Yet when taken in context, the urban plan was true to the first principle of city planning: organizing the needs of a society.
When I engage with these modern architects the element I find most compelling is their total project approach, from furniture design to urban scale. The challenge in photography is to translate that ambition across all levels. In contrast, contemporary architecture rarely involves architects working across building and interior design, due to budget constraints or increasingly segmented roles. One project I would like to return to is the IBM Training Center in Novedrate (Como), designed by Bruno Morassutti. Now place of an online university, the building – especially its furnishings – has been changed to meet safety regulations.
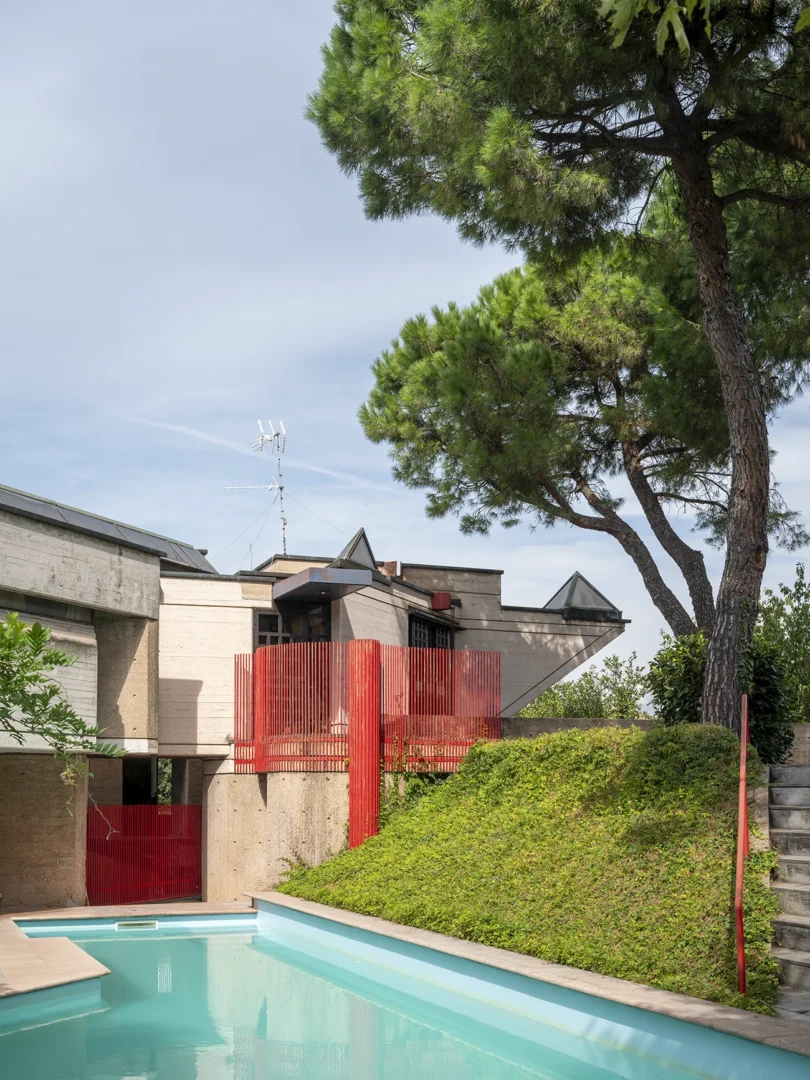
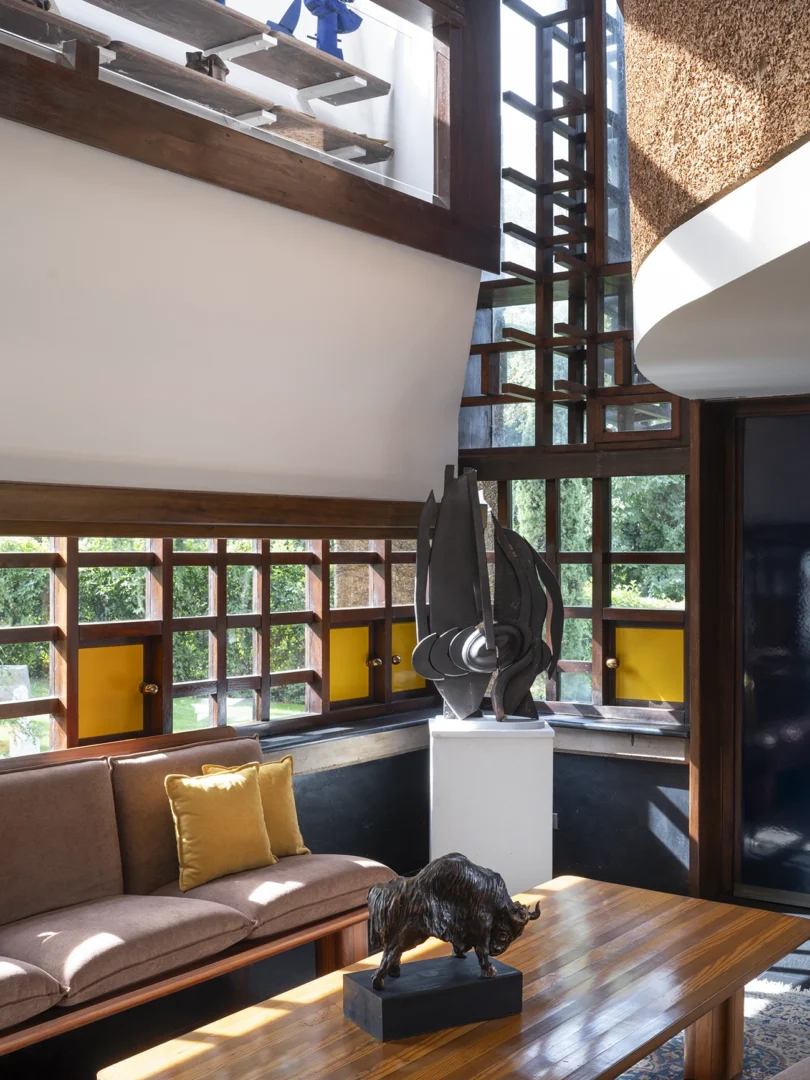
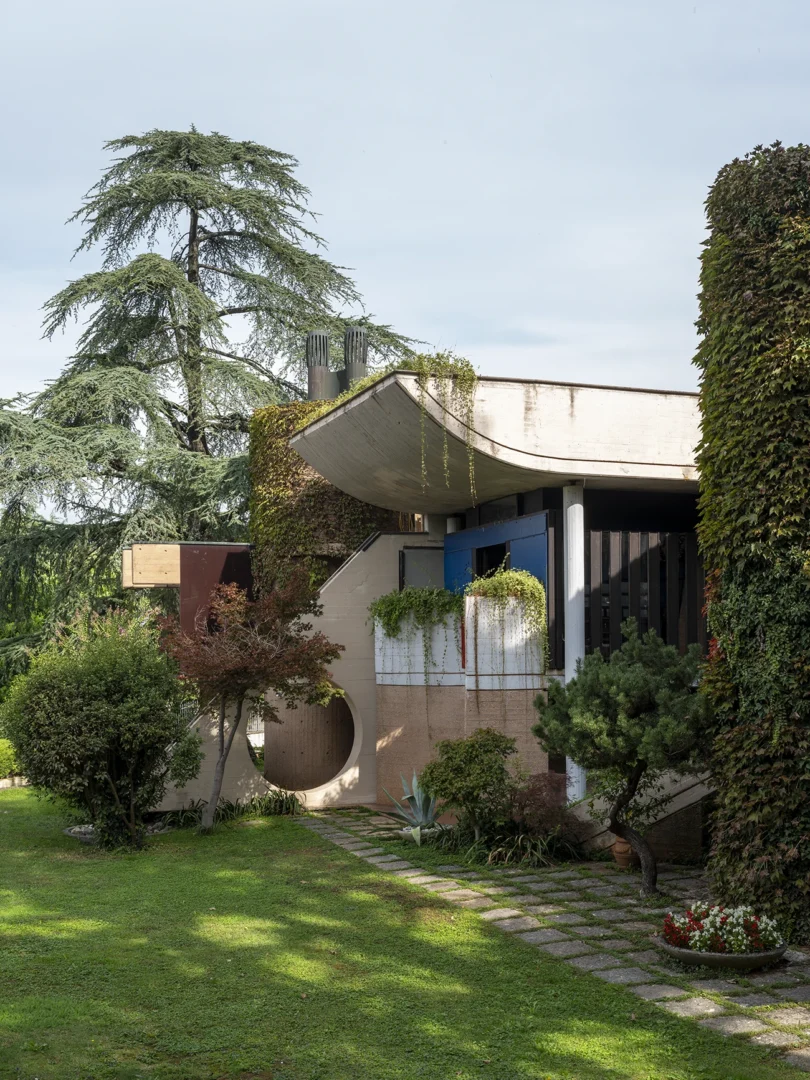
Adapting past buildings to the present
AM: One of the debates in Nineteenth century restoration theory was the tension between conservation and transformation: if a stone falls from the Colosseum, should it be replaced to match the original structure or left where it is, witnessing the building’s transformations?
The issue with the buildings I photograph is that, fifty years after their construction, they are no longer sustainable. Homes built during the economic boom for the upper-middle class are often incompatible with the lifestyle of that social class today, such as in terms of energy efficiency. Concrete buildings now reaching seventy years of age require maintenance.
Recently, I photographed a villa after a restoration. Its volumes had been altered in the Nineties. I asked myself: how do you renovate buildings that previous owners have modified? The guiding principle should be to find a language that respects the original structure while updating it. In some cases, historical protections freeze a building’s current condition, preventing interventions that could bring it back to life. We shouldn’t fear renovating historically significant architecture if the architect has the sensitivity to respect what came before. Today, Carlo Scarpa’s radical intervention at Castelvecchio Museum is celebrated, though it was controversial at the time.
Architecture as a political art
AM: Unlike other art forms, architecture has a utilitas: it shelters and accommodates life. We live in buildings shaped by layers of history. Classical architecture, now perceived as a simulacrum, has evolved over time. The architectural form of the basilica began in ancient Rome as a space for commerce before becoming a place of Christian worship.
For a commission from the Milan Order of Architects, as part of the FotogramMi Festival (curated by Giovanna Calvenzi), I focused on the San Siro neighborhood and its stadium, an example of stratified architecture now at the center of debates about redevelopment. The Fifteenth century body of the Ca’ Granda hospital was expanded in the Forties through projects by architects like Liliana Grassi and Piero Portaluppi, to house the Università Statale. The Velasca Tower reflects relation between past and present, stands as a modern experiment in vertical growth derived from the ancestral form of the tower.
What interests me more than the preservation of an original image is the hybrid form of these architectural bodies. Architecture is a political art – more than any other, it responds to its time and place. It is the product of a society that adapts its buildings to its needs.
The image as an essay on contemporary space
AM: I grew up in a house filled with books and magazines – AD, Quattroruote, FMR. I didn’t understand the texts, but I absorbed the images. I was drawn to the arts. I wanted to attend a school like the Bauhaus. Architecture school turned out to be a compromise between technique, theory, and artistic practice. Through encounters with photographers like Guido Guidi, Lewis Baltz, Elger Esser, and Armin Linke, I began to see photography as a tool for exploring contemporary space, architecture, and landscape.
More than Italian authors, I was influenced by the New Topographics movement – Robert Adams, Lewis Baltz, the Bechers, Stephen Shore – and by artists like Ed Ruscha. One of my most formative books was Learning from Las Vegas by Robert Venturi, where photography documents the fluid city of the modern age.
But it was cinema that truly shaped my imagination. One project I worked on directly related to a filmmaker was Deserto rosso. Come nulla posso sapere della tua fame. Cinema, for me, has been a visual training exercise – driven by my obsession with directors who prioritized imagery over dialogue: Michelangelo Antonioni, Krzysztof Kieślowski, and Yasujirō Ozu. In Wim Wenders’ Until the End of the World, there is a vision of a machine that can translate the brain signals of a blind person into images. That same desire – to render inner images visible – is what drives my own use of photography as a tool for processing reality.
Allegra Martin
Allegra Martin (1980) lives and works in Milan. She graduated in Architecture in 2007 with a thesis on the Veneto landscape and studied photography with Guido Guidi, Lewis Baltz, and Gerry Johansson. She has collaborated with institutions such as Fondazione MAXXI, MiBAC, UNESCO, Fondazione Feltrinelli/MAST, ICCD, Linea di Confine, the Venice Biennale, and i2A. Her work has been exhibited in Italy (Triennale, MAXXI, Macro, Venice Biennale, Forma, Viasaterna, Linea di Confine) and abroad (SK Stiftung Köln, Galerie f5.6, IIC Copenhagen, i2A Lugano). She teaches at Politecnico di Milano and IED Milan.
Gabriele Della Maddalena
