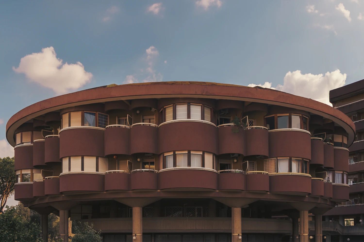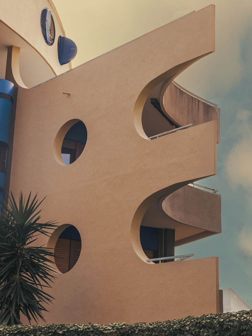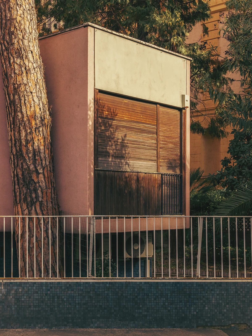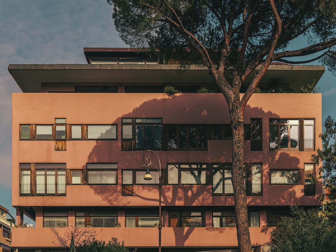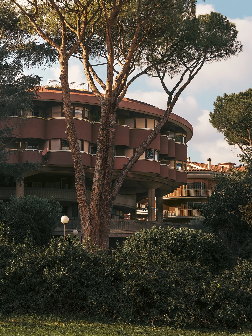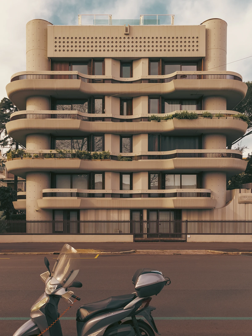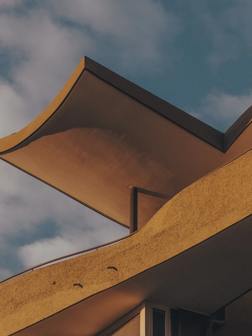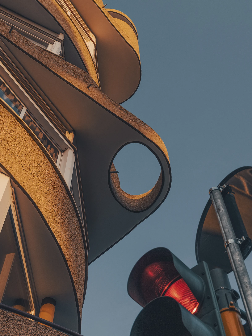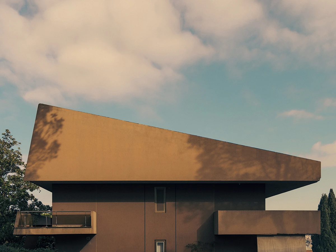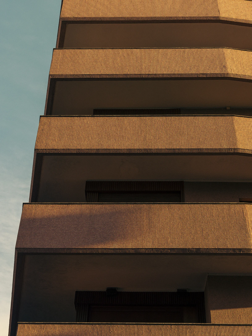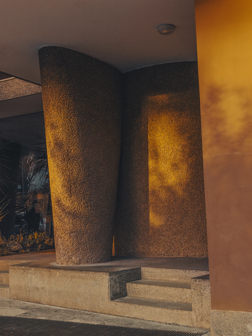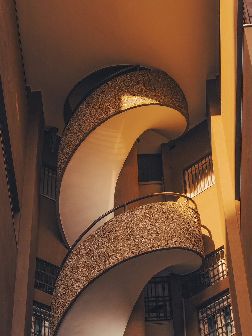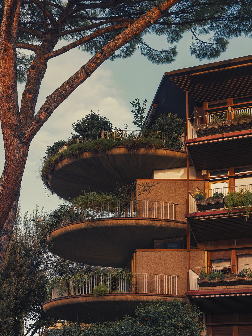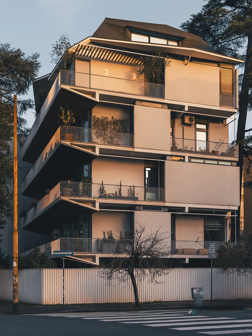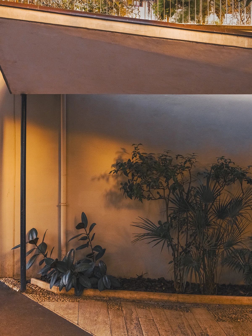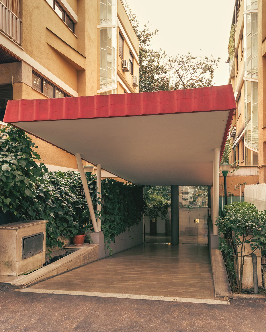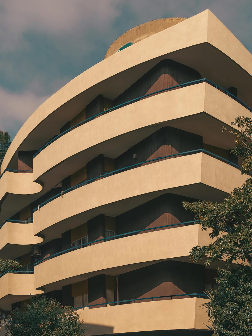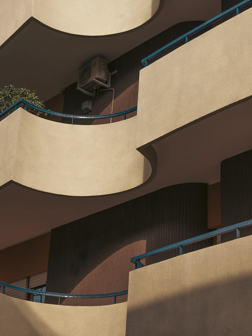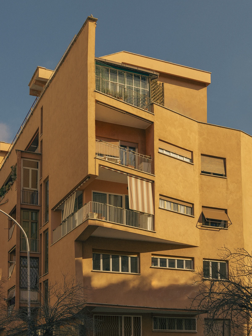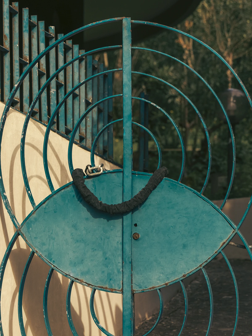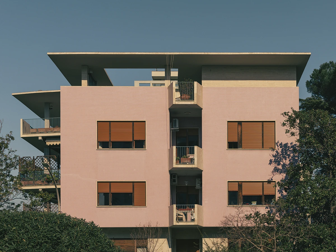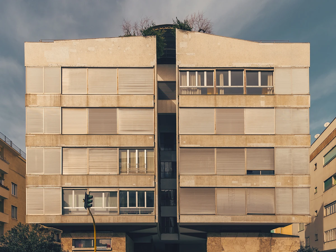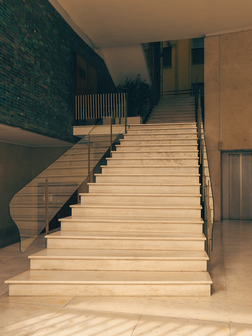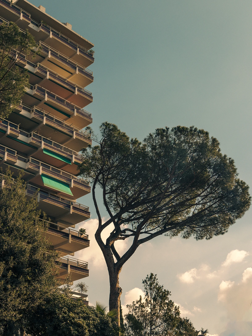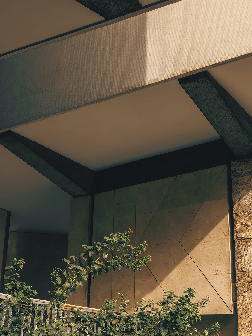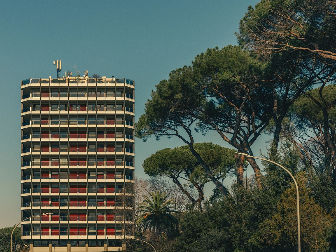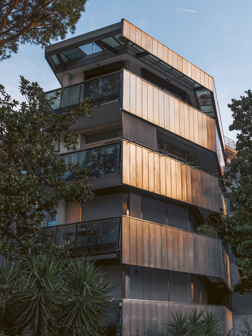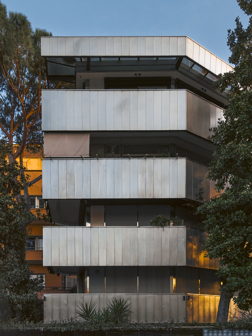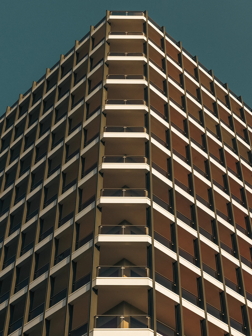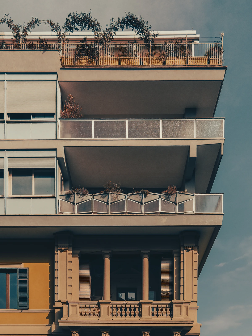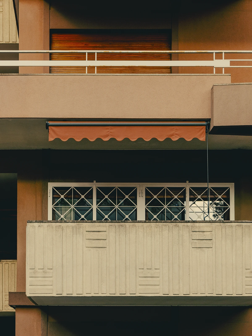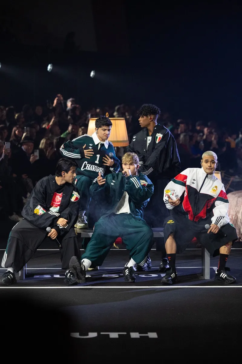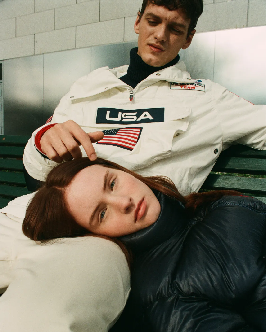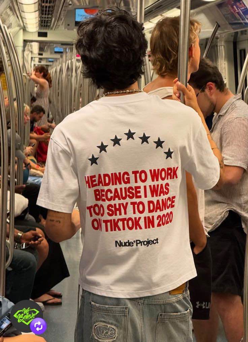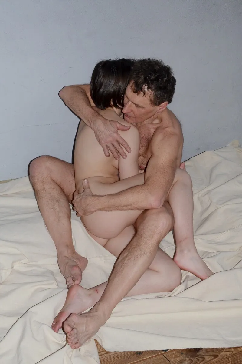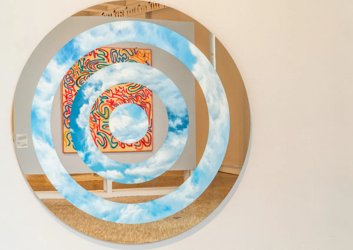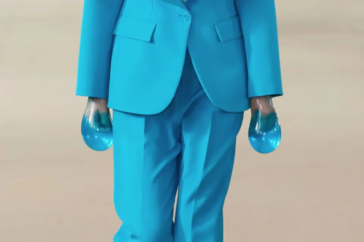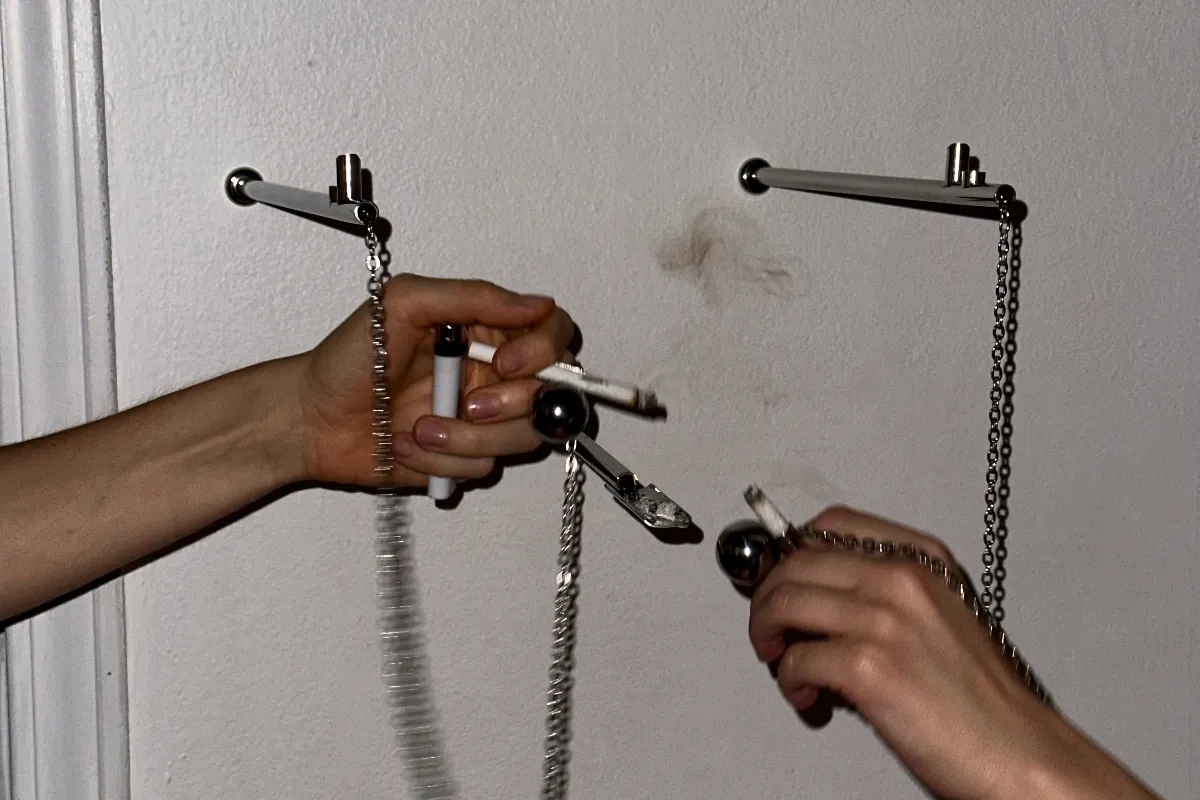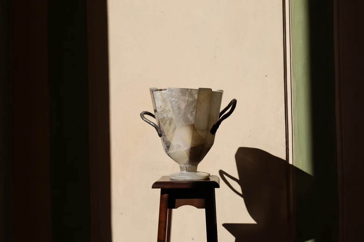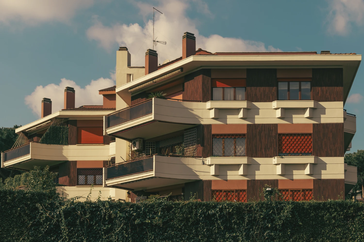
Why Rome’s Palazzine Matter to Global Architectural History
The palazzina took shape within the milieu of a prosperous upper-middle class: the architects and key figures who reshaped the Eternal City between the 1930s and the 1980s
Palazzina: Symbolic Architectural Typology in Rome
The palazzina represents a symbolic architectural typology in Rome, spanning from the mid-1930s (after the 1931 master plan) to the early 1980s. It reverberates in Italian literature—from Moravia and Gadda to Giorgio Montefoschi’s novels set in Parioli—and in auteur cinema, notably in the works of Antonioni and Fellini. Over time it also became the favoured setting for a strand of Italian comedy.
Moving closer to contemporary times, Luigi Moretti’s Palazzina Girasole (1947–50), overlooking Viale Bruno Buozzi in Parioli, was immortalised by the scooter journeys in Caro Diario (1992). Moretti also designed Montréal’s Stock Exchange Tower (1960) and Washington’s Watergate complex (1961). In Complexity and Contradiction in Architecture, Robert Venturi asks whether that mass—both symmetric and asymmetric, with its central Fontana cut—belongs to one building marked by an internal cleavage or rather two adjacent structures.
Venturino Ventura’s Eclectic Palazzine Designs
The lobby seen in Il Tigre (1967, dir. Dino Risi) belongs to the palazzina on Via Flaminia designed by Venturino Ventura. Long dismissed by some as merely a professional architect, Ventura proposed a provocative, code-resistant style in three landmark Roman works: the 1968 palazzina on Via Bruxelles; the 1969 building on Via Piccolomini, with its exposed wood and glass parapets; and the 1961 structure on Via Gomenizza.
There, octagonal-plan balconies and exposed elevators punctuate the façade. Iron and reinforced concrete are pushed to their most extreme technological and plastic possibilities. In the entrance hall, a forest of forked, tree-like pillars. Wood, concrete and galvanized steel dominate Ventura’s 1960 palazzina between Via Montanelli and Via Nicotera, while circular balconies at the three corners of its triangular plan resemble fairytale towers.
Ventura’s vision—his first significant work was the Overseas Exhibition tower in Naples (1938)—overlaid Modern Movement ideals with organic architecture in the 1950s, drawing on Frank Lloyd Wright. The experimental currents of Team 10, announced in the 1953 Doorn Manifesto, also informed his expressionist reflections. Dreamlike, hard-to-classify elements emerge, creating sculptural, almost theatrical effects.
Venturino Ventura (1910–1991) was more eclectic than mannerist, never minimalist. Born into a Jewish family in Florence, he wrote a 500-page manuscript, La Città Condannata (The Doomed City), condensing his utopian vision for future metropolises. Vanished mysteriously, it circulated only among a few, including historian Fabio Mangone—revealing Ventura’s interest in Japan’s Metabolist Movement of the early 1960s, which saw architecture as an evolutionary process from atom to nebula.
Baroque Origins of the Roman Palazzina
The term palazzina in Rome dates back to the early 1700s, when Filippo Raguzzini built three small apartment houses in Piazza Sant’Ignazio—rented out without a central courtyard. Influential critics such as Aldo Natoli and Antonio Cederna later decried the palazzina as a symbol of unscrupulous real-estate speculation. Modernist architects, advocating a more rational, public city, dismissed it as a throwback—an individualistic model divorced from any collective dimension.
Over several decades, palazzine became a laboratory of expressive freedom and avant-garde experimentation. According to Vieri Quilici, the palazzina sits halfway between tradition and innovation in a city that has always balanced compromises and mediations—a Rome on its way to modernity, yet one that never fully embraced it in physical form.
Political Cast of Rome’s Palazzinari Developers
A veil of oblivion has fallen over the creative protagonists of this story—perhaps due to political biases or because their diverse expressive languages resist a single ideological framework. Architect Alfredo Passeri’s The Roman Palazzina: Impulsive and Scatterbrained argues that quality Roman palazzine exude energy within a monotonous succession of incongruous volumes.
The pejorative term palazzinaro (“shady real-estate developer” or “cowboy builder”) became synonymous with greed and irresponsibility. In Ettore Scola’s C’eravamo tanto amati (1974), Aldo Fabrizi lampoons the classic palazzinaro. These developers formed a caste intertwined with local politics—gambling on spectacular successes and bankruptcies, brokering deals with bankers, shady brokers and underworld figures in a city of stark contrasts. This “army of concrete” ironically fueled a broader architectural debate, marked by contradictions and multiple perspectives.
Notable Palazzina Architects in Rome
Several architects—some renowned, others now nearly forgotten—shaped Rome’s palazzina scene. Oreste Martelli Castaldi, Francesco Berarducci, Luigi Pellegrin, Francesco Palpacelli, Mario Marchi, Mariano Pallottini and Claudio Dall’Olio each left their mark with distinctive residential blocks, while Angelo Di Castro and Cesare Pascoletti brought Frank Lloyd Wright–inspired volumetric drama to the Palazzina Costanzi on Viale di Villa Grazioli (1953–55). Vittorio Ballio Morpurgo collaborated with Del Debbio and Foschini on the imposing Fascist Party headquarters (1935–59) and the elegant glass enclosure for the Ara Pacis (1938), and developer-architect Alvaro Ciaramaglia pursued bold, client-free commissions of his own.
In 1948 Alberto Carpiceci unveiled the so-called “Rainbow Palazzina” on Via Guidubaldo del Monte, its undersides painted in contrasting hues and supported by pale beams, while Giuseppe Perugini’s Villino Borzi on Via San Pancrazio (1948) impressed with its carousel-like balconies and octagonal geometry. Finally, Davide Pacanowski’s rationalist Villa Crespi in Posillipo (1955) masterfully fused Adolf Loos’s Raumplan concept with Le Corbusier’s austere rooftop volumes.
Ugo and Amedeo Luccichenti’s Modernist Palazzine
Brothers Ugo Luccichenti (1899–1976) and Amedeo Luccichenti (1907–1963) shaped modernist Rome in Parioli and Balduina. In 1938, Amedeo and Vincenzo Monaco designed Villa Petacci (Via Camilluccia)—site of Mussolini’s affair with Claretta Petacci—and in 1950–51 the Palazzina Federici (Via San Crescenziano), with its iconic jutting balconies.
Ugo, overshadowed by criticism of his colossal Hilton on Monte Mario, also designed the Palazzina on Largo Spinelli 5 and another dynamic volumetric building on Via Fratelli Ruspoli. His Via Archimede 105 palazzina (early 1950s) stands out for its advanced spatial conception: eight levels (including a semi-basement), a curving staircase core and glass-and-steel light wells.
Romain Laprade’s Architectural Photography in Rome
Though compact and symmetrical in plan, Laprade’s buildings appear asymmetrical and dynamic. Horizontal channels separate stacked apartments, creating a captivating interplay of light and shadow.
“One day, entirely by chance,” recalls French photographer Romain Laprade (b. 1988), “I came across a photo of a modern residential building in Rome … I’d stumbled on an aspect of the capital I’d never seen. Rome is something else. Security and comfort codes are familiar—large openings, continuous windows, rich materials—but I found elements I hadn’t seen elsewhere: rounded forms, a rhapsody of octagons, ellipses, curves, canopies … Metal, glass, ceramics … a strong presence of applied art for an upwardly mobile middle class.”
In Ventura’s 1968 palazzina on Via Bruxelles, Laprade admired the dramatic, protruding balconies—“like a stranded ocean liner … a sculpted brutalism, tempered by baroque flourishes.” Expressionist façades merge with De Stijl influences: tall white-framed windows contrast with sinuous concrete balconies, mushroom-shaped pillars and an oval cypress-tree opening. Behind this shell lies a sober brick-red plaster façade pierced by bedroom and utility windows. A large void interrupts the horizontal balcony composition, laying bare the entrance’s hollow space.
Postmodern Palazzine Movement in Rome
Casa Baldi in Labaro (Paolo Portoghesi, 1959–61), on a tufa hillside along Via Flaminia, marks Rome’s postmodern turn against International Style norms. Tufa was used straight from the quarry, with compositional references from Borromini to Gaudí.
Between 1976 and 1978, Mario Stara and Giancarlo Pennestri built the Palazzina Stara on Lungotevere delle Armi: a semi-basement and ground floor with four upper storeys (two apartments each), circular staircases in cylindrical corner supports, and an inclined, stepped roof that creates open-air living spaces. This structure stands as the ideal closing bracket of a forty-year journey—only recently rediscovered and appreciated for its pivotal creative significance.
Cesare Cunaccia
