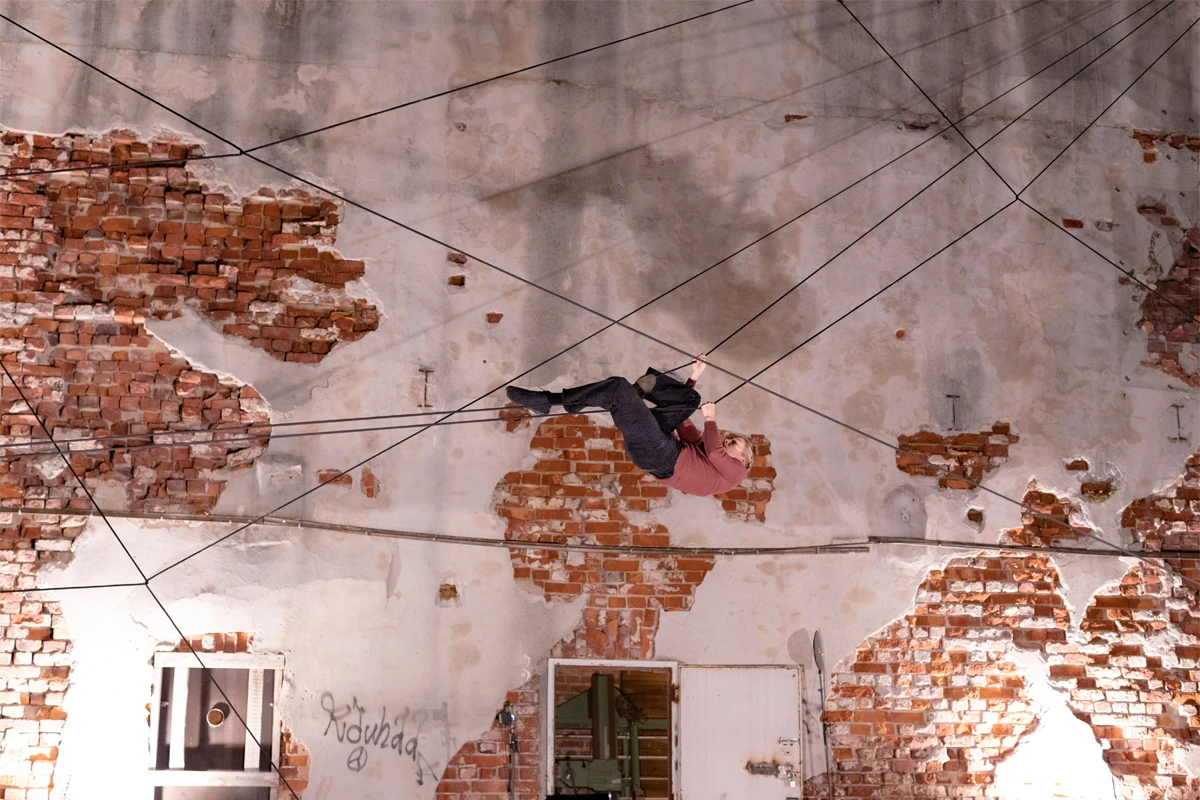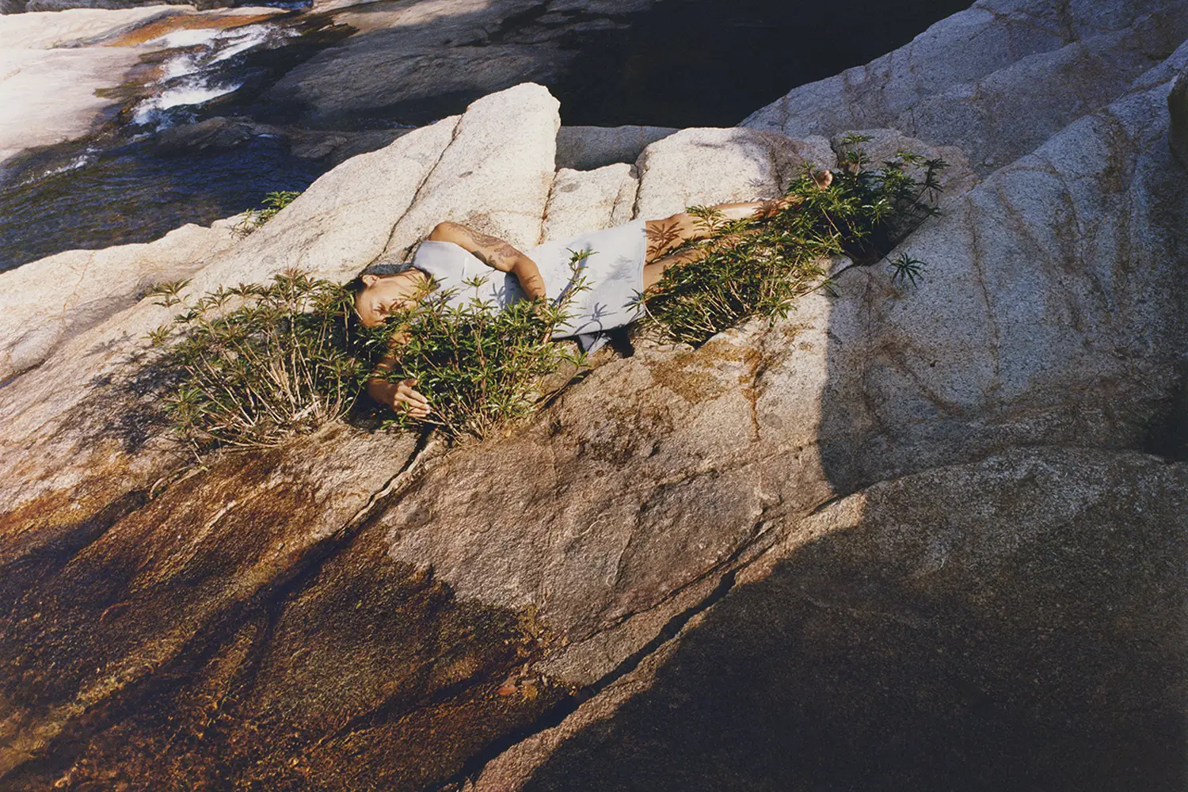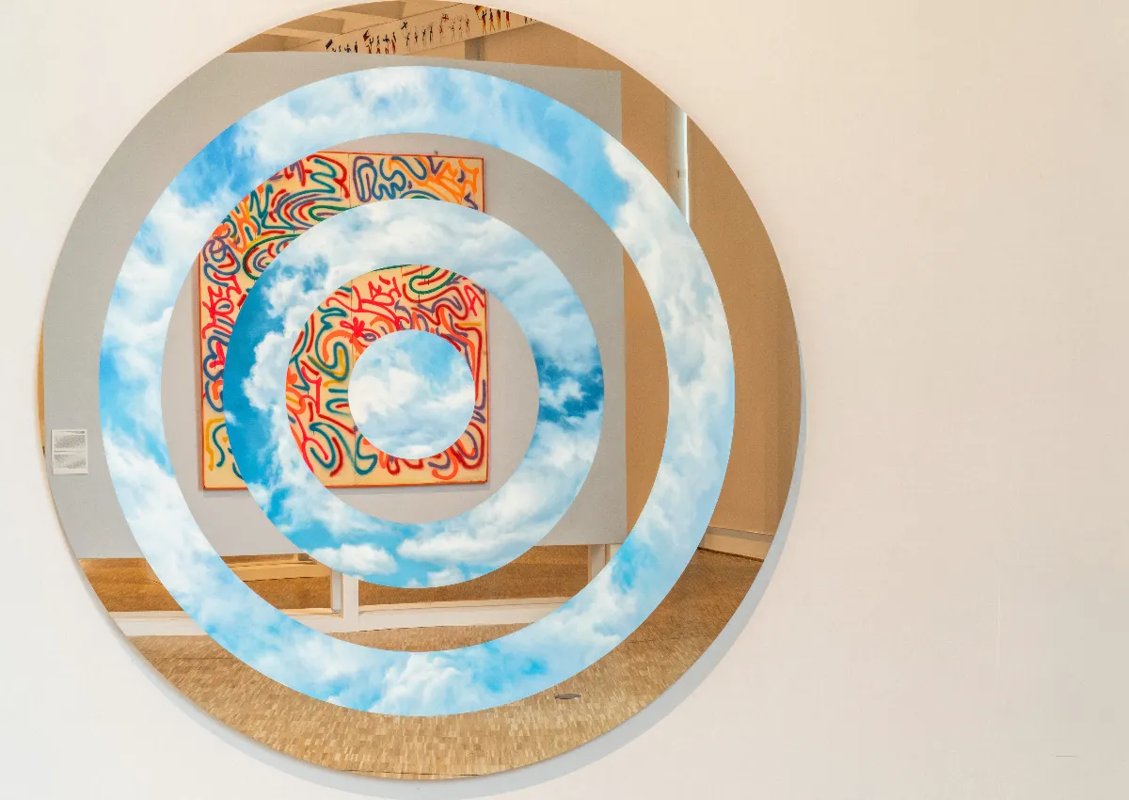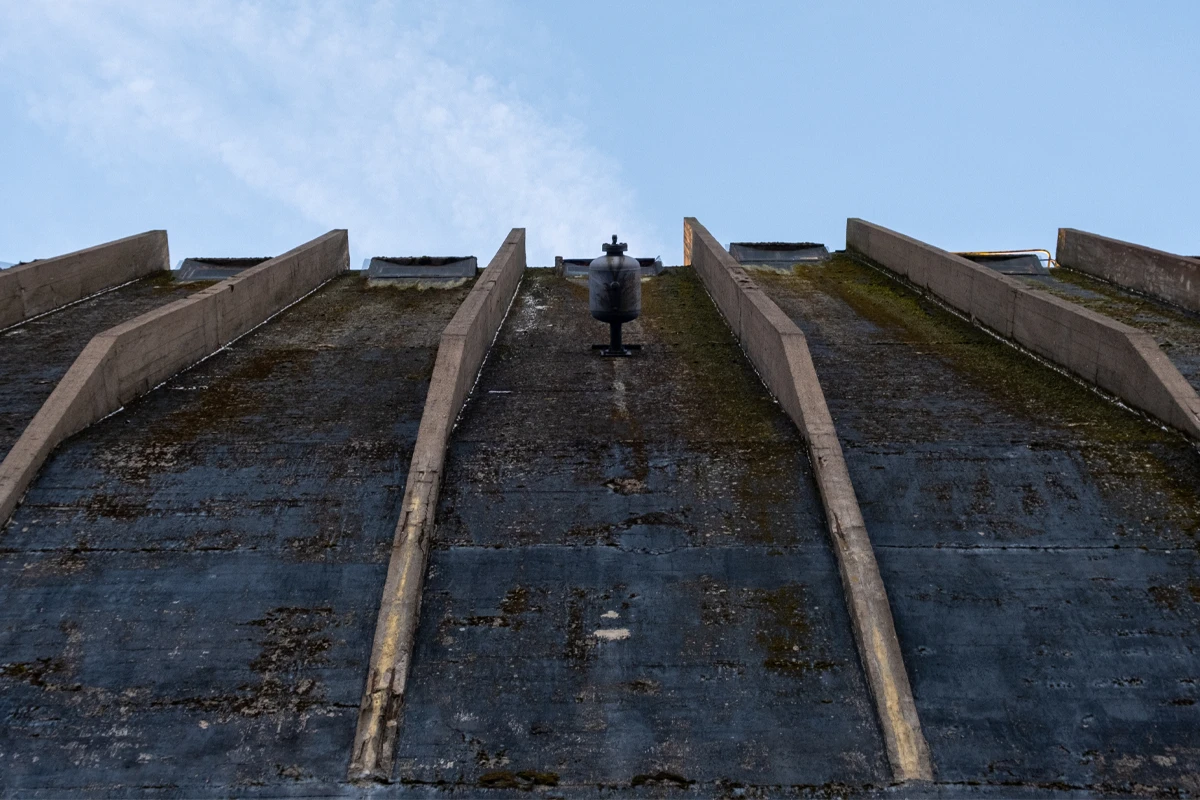
Brutalist, Finnish, Rough: rediscovering Alvar Aalto through his Silo in Oulu
Repurposing buildings with the ‘Geoarchaeology’ method: Factum foundations takes on a project in northern Finland – saving Alvar Aalto Silo with Skene Catling de la Peña architects
Raw or garbage: the question of repurposing
With many last-century historical buildings almost in ruin, and after decades of an almost insane love for modernity, marked by the glass and steel mania, the question often rises whether to demolish old buildings – a solution that was mostly preferred in the 90s and early 2000s – or bring them back to new life. This debate also brings along the wider question about what we view as garbage – and what may just be raw material waiting to be transformed and flourish anew. In Oulu, a 200.000 people city in northern Finland, just below Lapland, Aalto Silo in Finland stands as a perfect example of this dichotomy, embodying the principles of decay and regeneration, rawness and reuse.
Alvar Aalto: the Silo and Finnish architecture
With its brutalist appearance – coming from a different time – the Silo, positioned in an old 18000s all-factories neighborhood, has residents divided: you can either love or hate it. The area and its buildings were engineered and born to be a cellulose factory. The Silo, commissioned in 1929 and completed by 1931 as the last gem of the complex today is almost in ruin. Yet, its peculiar shape makes it hard to just think about tearing it down – along with the celebrity of its designer, one of Finland’s most famous, the architect Alvar Aalto, who was also responsible for most of the Finnish style now known and appreciated worldwide.
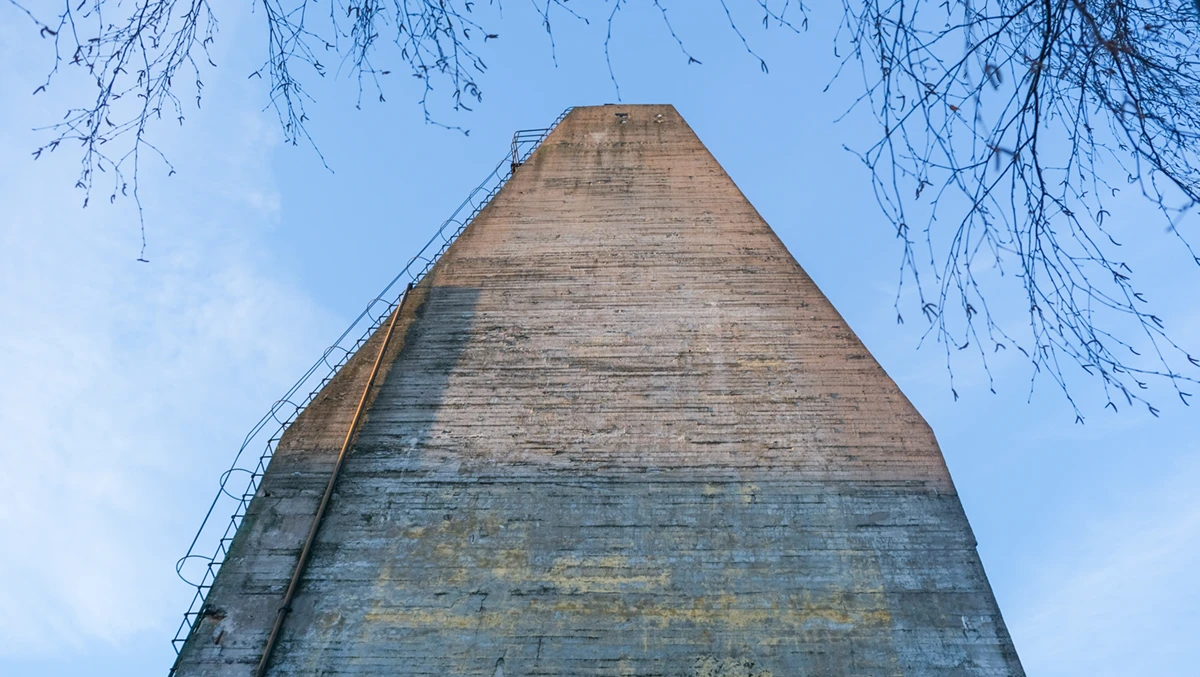
Aalto Silo transformation: Anna Niemelä speaks
«In 2020,» explains Anna Niemelä, a Construction Architect and Media Professional, responsible for the renovation of the Silo on the Finnish side of the project, as we walk inside the building, «the Silo was acquired by the Madrid-based Factum Foundation». The idea, she explains, is to save the building – «because its history deserves it».The interior is empty, the ceiling incredibly high. To get in, for now, you need to wear a yellow helmet. With a little imagination, you can almost see what it is going to turn into. The idea, according to lead architect Skene Catling, is to turn it into a culture and research center: «The goal is to create a place where people want to be through the introduction of spaces for social encounters and economic viability. The building and its exhibitions, and events will be a source of pride, identity, and employment». A social sauna and a research lab designed and built with the demolitions leftovers will also be there.
The Factum Foundation: researching and transforming
Founded in 2009 by Adam Lowe, the Factum Foundation operates as a not-for-profit organization dedicated to documenting and preserving cultural heritage. Collaborating with its sister company, Factum Arte, the Foundation employs advanced recording techniques to create both contemporary artworks and preservation facsimiles – to keep the masterpieces of art ad heritage that are at risk from disappearing. Part of this, is working in conflict or climate sensitive zones. The Factum Foundation has a history of effective cultural and environmental heritage projects, such as ARCHiVe in Venice and the Theban Necropolis Preservation Initiative in Luxor. Their work includes innovative repurposing of architectural sites, such as the Whitechapel Bell Foundry, which demonstrates the Foundation’s commitment to transformative preservation.
«The projects of Factum Foundation, » comments Simon Schaffer, Professor of History and the Philosophy of Science at the University of Cambridge «involve some of the most urgent and exciting developments in contemporary cultural heritage. Documentation through advanced digital recording has the power entirely to transform the worlds of material culture and alter the forms of memory and artistry they sustain. The challenges of these new kinds of digital objects and cultural memories must be collectively understood and productively directed».
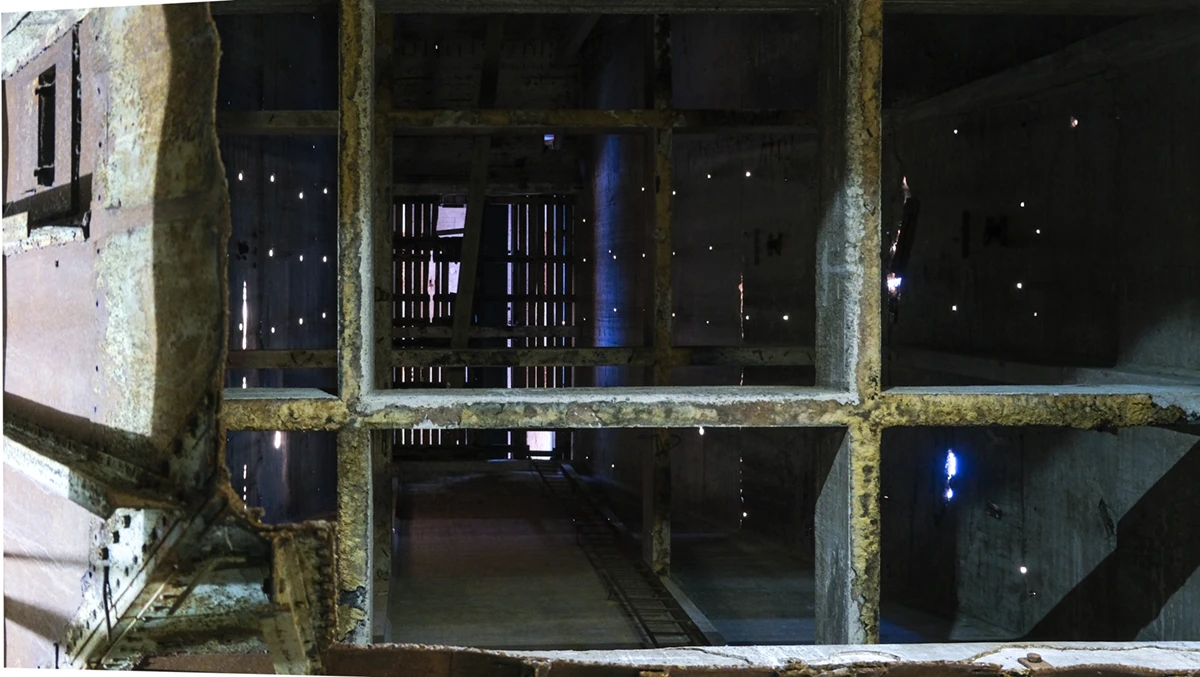
The collaborative approach for the Silo project: respecting what is there
With the Aalto Siilo project, Factum is not alone: the endeavor unites a team of fundraisers, architects, engineers, and conservation specialists. Skene Catling employs a ‘Geoarchaeology’ method, focusing on the geological and historical context of sites. They have an ongoing established collaboration with Factum Foundation – together they form the team for the job: research, respect, conservation, innovation always in mind. Yet, Niemelä explains, respecting what is already there will be the core of the project: «the main aim is to leave the building as close as it is today – this is why it is not insulated and it will not be insulated, floor heating will be available to turn on when events are happening». Small portions upstairs, where a restaurant area will be insulated without touching the main structure.
Industrial heritage: from ugly to cool
The challenge with the conservation of industrial buildings is identifying key values, material treatments, and defining their reuse. According to the Venice Charter (1964), replacements must blend with the original but remain distinguishable. Functionalist factories like the Silo, made from standardized materials and reinforced concrete, often undergo continuous modifications throughout their lifespan. These buildings merge architecture and engineering, making it difficult to find distinctive characteristics.
The Silo restoration takes a different approach, uncovering the original architectural concept while making the construction techniques and industrial processes that defined the building tangible again, without losing sight of its history.
«Repurposing everything we can»: keeping the Silo soul alive
This goes for every single element. Most of de demolition is already taking place – but eve materials are being saved. «This, » says Niemelä as she points to a strange big object in the middle of the room «is the oldest copper – we are working on saving it by transforming it into a sculpture». Something that could easily have been disregarder – taking on a new story, new value, form follows substance. Materials are at the heart of the whole original building – mainly because of how they are used: «the walls are just ten-centimeters-thick, a rear characteristic for a building like this». Fine engineering makes it possible.
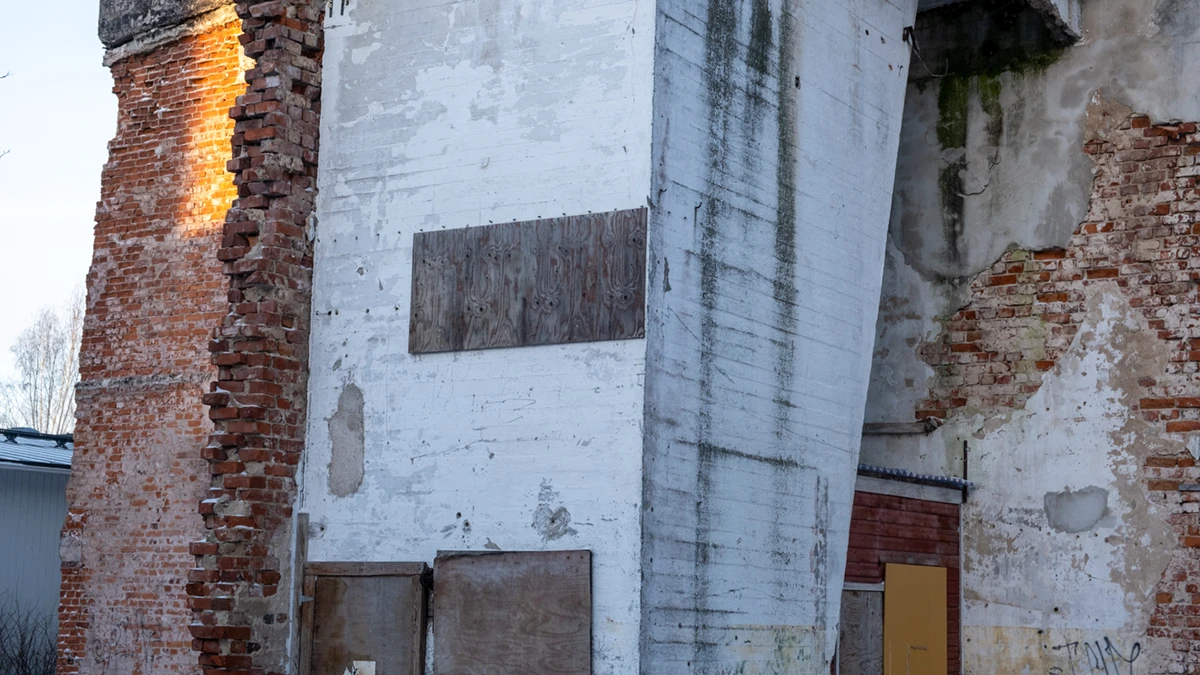
The European Bauhaus and Aalto Silo
Values like these, at the heart of the project, have been internationally recognized. Factum foundation Project Manager, Valentino Tignanelli, explains how «as of December 2024, Aaltosiilo Ry has officially joined the New European Bauhaus (NEB) initiative as partner – one of the six in Finland and the only one in northern part of the country». The New European Bauhaus, launched by the European Commission, stands for a future where sustainability, inclusivity, and aesthetics come together to create innovative solutions for our built environment:« joining this vibrant network allows Aaltosiilo Ry to collaborate with like-minded organizations and strengthens our commitment to ensure the preservation of Alvar and Aino Aalto’s woodchip silo in Oulu and its transformation into a hub for interdisciplinary collaboration, sustainability, and cultural engagement».
Industrial past, collective future: the “ghost path”
The aim is not just to preserve the physical structure but also to respect the building’s industrial past, incorporating elements of the original process into the new design. The industrial “ghost path,” a core element of the restoration, reinterprets the original flow of woodchips that once ascended to the top of the Silo. Visitors will follow this same path, beginning at the ground level, tracing the trajectory of the industrial process through the building, and culminating at the top. Along the way, the industrial choreography will be manifested with installations, such as a ‘Cabinet of Curiosities,’ which will display materials and artifacts related to the Silo’s history. This reimagined route offers visitors an experience of the building’s former life, while also inviting them to engage with the new purpose of the Silo as a cultural and research center.
Respecting materials: a resonance
The materials used in the restoration are also crucial to maintain some connection to the building’s heritage. Pine tar, an environmentally friendly substance, will be used to waterproof the roof, replacing traditional fossil-fuel-based materials like bitumen. Local timber, cellulose nanofibers will be a way to practice green architecture further. In this way, the Silo’s industrial past is acknowledged and integrated into its new form – sustainability will also be part of the building in practical terms: by reusing the Aalto-designed concrete Silo, it is possible to almost entirely mitigate the new operational kg/CO2 costs needed to expand the building’s lifespan for another 100 years, saving 933,145 kg of CO2. The renovations also reuse all the timber structures and windows and doors will remain untouched.
Spolia: an ancient term for a new concept
Part of working with materials links to an ancient term, also repurposed to acquire new meaning: the term ‘spolia’ comes from the Latin word for ‘spoils’ and refers to repurposed building materials, typically stone, that have been extracted from older structures and reused in new construction or decorative elements. This practice, rooted in antiquity, involves the removal of stone that has already been quarried, shaped, and utilized in one building, only to be transported and integrated into another. In the case of the Aalto Silo project, the concept of ‘Concrete Spolia’ is being explored, where concrete elements, instead of stone, from the existing structure, are carefully dismantled and then reincorporated into the new design. The restoration of the is an opportunity to apply this concept, especially in the context of large-scale industrial buildings scheduled for demolition. Rather than discarding these materials, they are being “surgically” removed and reused.
Oulu 2026: European Culture Capital
The Aaltosiilo is a core legacy project for Oulu, European City of Culture, 2026 and was recently chosen by the European Commission as an example of excellence in architecture as part of the Living Spaces peer-learning programme. With the Culture Capital year getting closer, the city is confident that the Silo will be open by 2026, and one of the main attractions for the tens of thousands of people who are planning to visit the city. «The Silo» confirms Niemelä, «will play a central role in a number of events linked to Oulu26, a stage will be built in the context of the building».
The Factum Foundation for Digital Technology in Preservation is a not-for-profit organization based in Madrid, established to demonstrate the importance of documenting, monitoring, studying, recreating and disseminating the world’s cultural heritage through the rigorous development of high-resolution recording and re-materialisation techniques.
Matilde Moro
