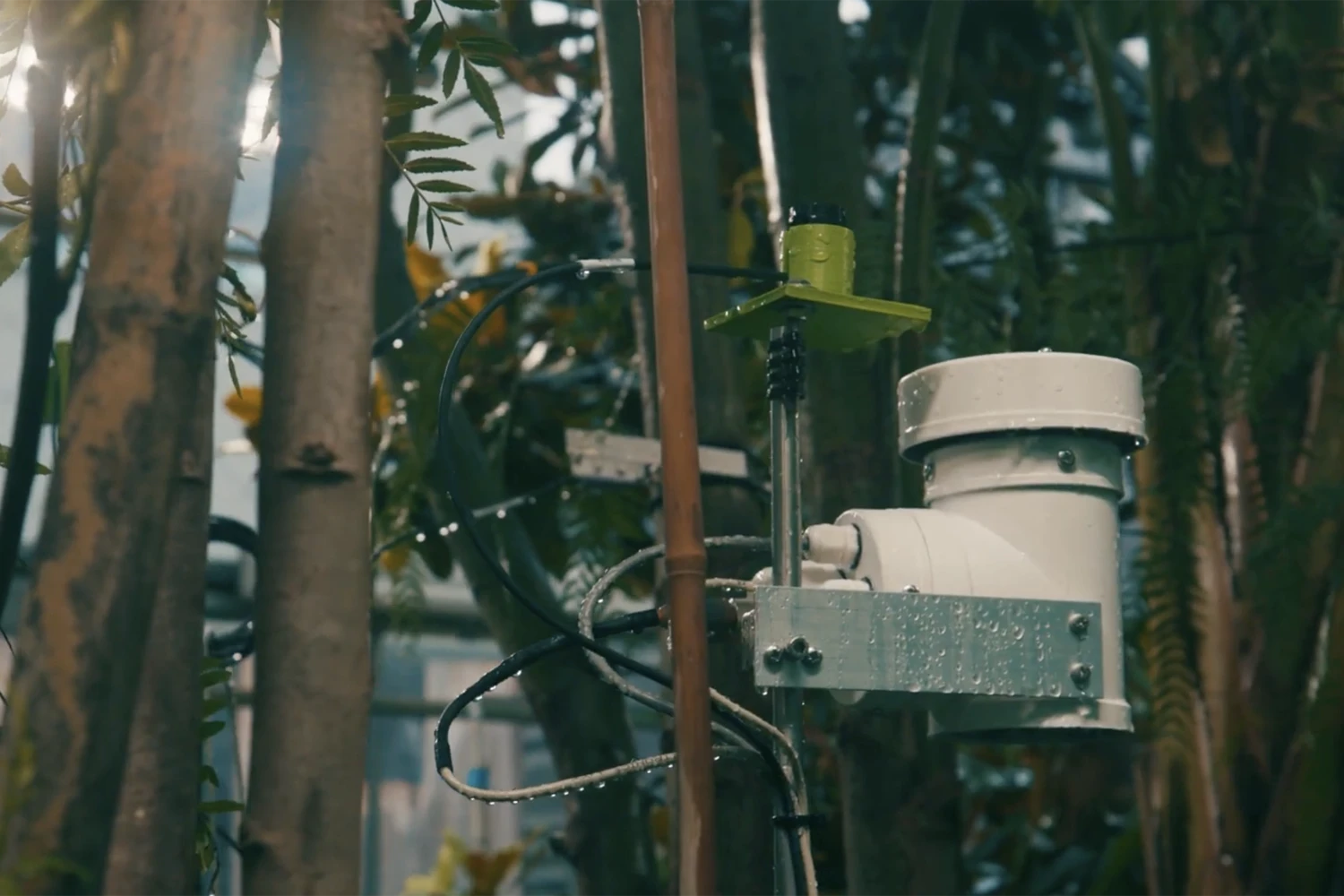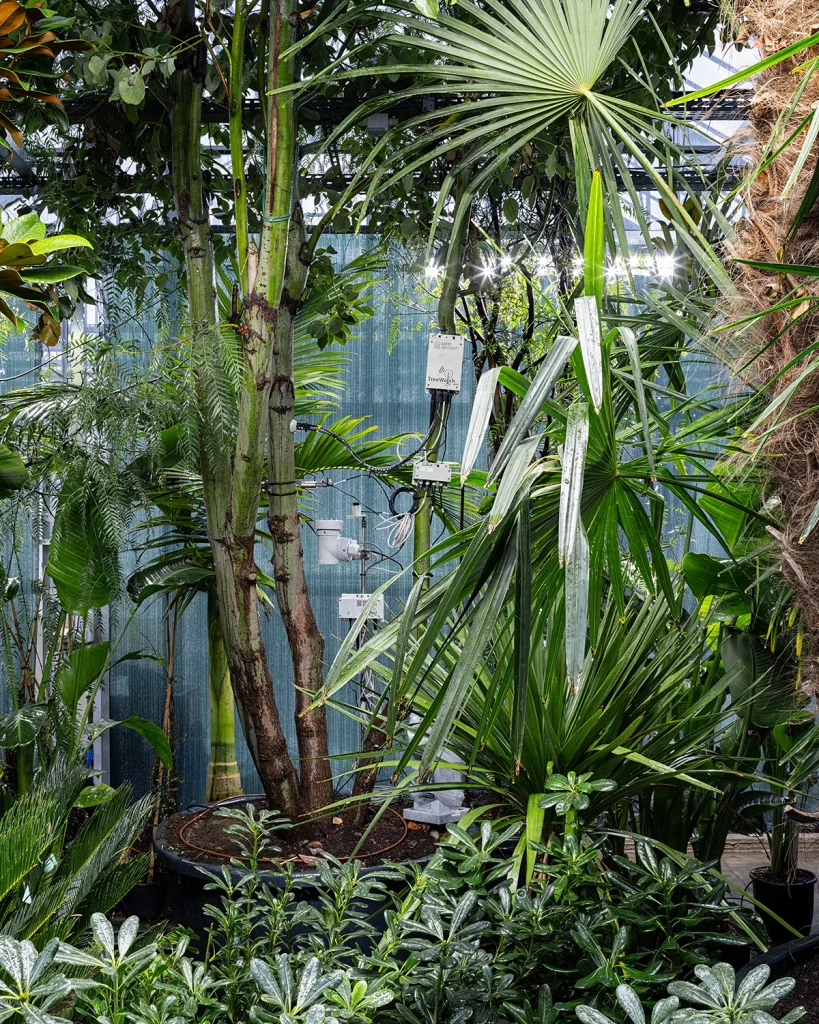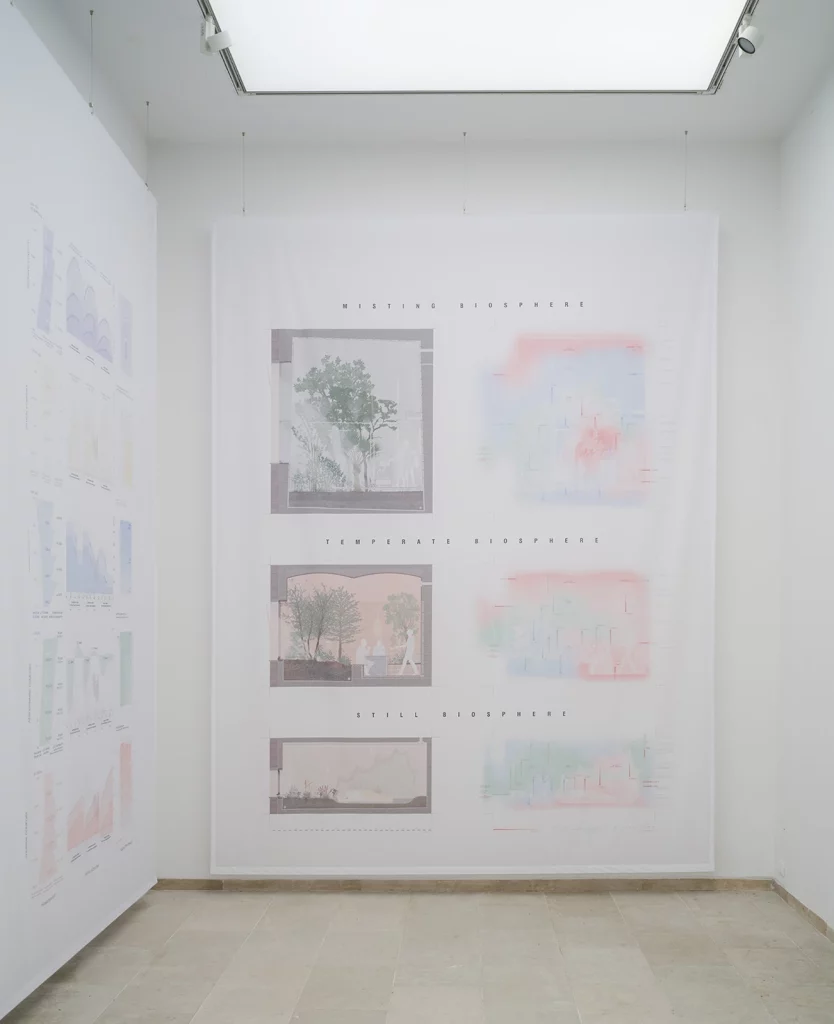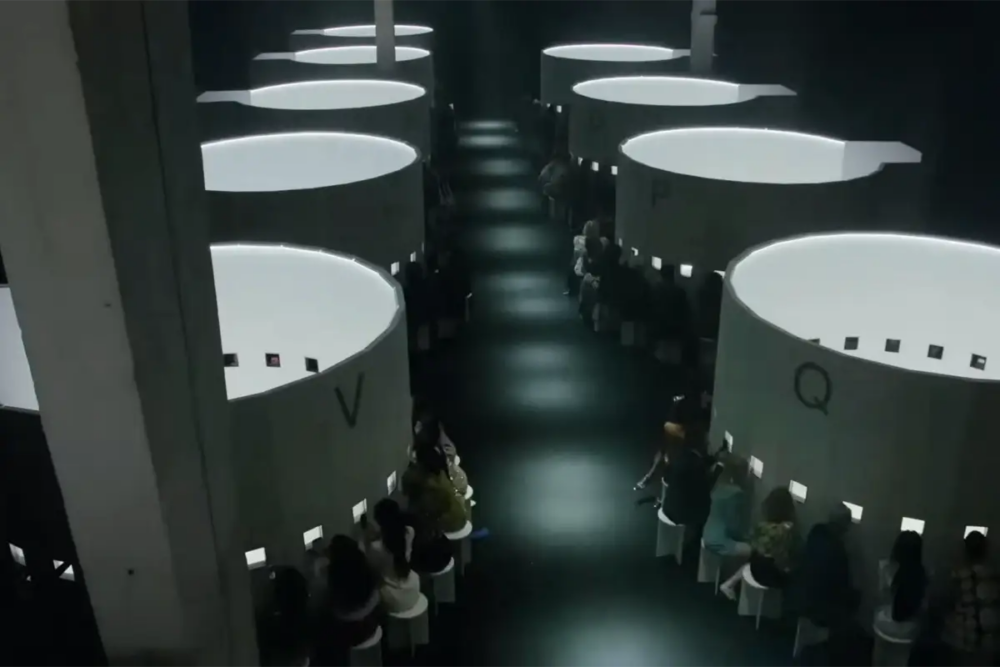
Bas Smets: architecture must care for the survival of human beings, animals and plants
“These trees were planted by Napoleon in the early 19th century—an early lesson in large‑scale reforestation that we would do well to emulate today.” Interview with Bas Smets, co‑curator of “Building Biospheres”, Belgian Pavilion, 19ᵗʰ International Architecture Exhibition – La Biennale di Venezia 2025
Building Biospheres – the Belgian contribution to the 19ᵗʰ Biennale Architettura
Since 2004 the Flanders Architecture Institute (VAi) has mounted a national exhibition in the Belgian Pavilion every four years, alternating with Belgium’s French‑speaking community. The overarching theme chosen by artistic director Carlo Ratti for the 2025 Biennale is Plant Intelligence, and the Flemish Government asked the VAi to respond. Landscape architect Bas Smets and plant neurobiologist Stefano Mancuso have therefore designed Building Biospheres, a six‑month experimental installation that investigates how the innate intelligence of plants can be used to generate and regulate an interior climate. For the duration of the Exhibition, the pavilion itself becomes a functioning prototype—a living laboratory that tests how vegetation, sensors, AI and collaborative design might converge to create built environments that cool, clean and enliven themselves.
The oldest pavilion, the newest forest – trees planted by Napoleon
FJC: The Belgian Pavilion, first erected by Léon Sneyers in 1907 and remodelled by Virgilio Vallot in 1948, is the oldest building in the Giardini. Its balanced classical volumes are surrounded by mature trees—an oasis in this corner of Venice. That equilibrium between architecture and vegetation echoes the balance Building Biospheres seeks between human activity and the larger biosphere. How did the pavilion influence your concept?
Bas Smets: “Those trees are crucial to the story. Napoleon ordered them planted in the early 19th century, proving that an entirely new park can be created by human decision. We are extending his idea of an artefactual forest. By installing living plants inside the pavilion shell, we want the vegetation to establish its own micro‑climate—moderating temperature, humidity, light and even rainfall on a miniature scale. The pavilion becomes a proof‑of‑concept for indoor afforestation.”

Three forms of intelligence: natural, artificial, collective
FJC: The Biennale proposes to explore three kinds of intelligence—natural, artificial and collective. The Belgian Pavilion begins with the natural, but eventually draws on all three. How did that interdisciplinary approach take shape?
Bas Smets: “Our aim is to combine intelligences, not treat them in isolation. First, we tap natural intelligence—the evolutionary know‑how that every plant embodies. To read that intelligence we equipped the pavilion with sophisticated plant sensors developed at Ghent University: sap‑flow meters, dendrometers, gas‑exchange probes, leaf‑temperature cameras. Second, we apply artificial intelligence: a learning algorithm processes the plant data in real time and, when thresholds are crossed, activates devices that simulate wind, mist or light. The plants, in a sense, ask for the climate they need. Third, we rely on collective intelligence—the combined expertise of engineers, designers, botanists, software developers, students and, not least, the Biennale visitors who will experience and comment on the prototype. We are convinced that only such a distributed intellect can generate the radically different landscapes the climate crisis demands.”
Transforming territory into landscape – art or imposition?
FJC: The word landscape has a long artistic pedigree. The 20th‑century Land‑Art movement split between the vast, quasi‑irrevocable interventions of American artists and the lighter, often reversible gestures of many Europeans. When you reshape ground, do you see yourself imposing a form upon nature or engaging in a dialogue?
Bas Smets: “Every untouched territory already contains multiple potential landscapes. Our work is to discern which of those latent possibilities best reconciles soils, hydrology, vegetation and human life, and then reveal it. That act is artistic, but it should not be violent. We try to orchestrate natural elements into a coherent arrangement that was always possible—just not yet visible. The finished landscape therefore feels familiar, as though it had been waiting to surface.”

Restoring plants to the centre of architectural thinking – remembering Olmsted
FJC: Building Biospheres puts the vegetal realm back at the heart of architectural design—a relationship that modern construction often downplayed. Looking to history, is there a figure you take as reference or inspiration?
Bas Smets: “I like to recall Frederick Law Olmsted (1822‑1903). With Calvert Vaux he conceived New York’s Central Park and went on to devise entire park systems for Boston, Chicago, Buffalo and beyond. Olmsted understood that a public park does far more than entertain: it filters air, moderates temperature, stores water, promotes health and, crucially, fosters social renewal. His work still delivers ecosystem services a century and a half later. We hope to extend that legacy indoors.”
Twelve months of measurement – partnering with Ghent University
FJC: You collaborated for half a year with eco‑physiologist Prof. Kathy Steppe and software engineer Dirk De Pauw of Plant AnalytiX to build and monitor the prototype. What have the first data revealed about architecture capable of housing its own climate?
Bas Smets: “We began by cultivating the prototype in a greenhouse near Ghent during last winter, then moved it to Venice for the summer. That gives us twelve consecutive months of measurement across two contrasting climates. By the Biennale’s close we will know precisely how much energy the system consumes, how much irrigation it requires, how many degrees of cooling it delivers, and how stable the indoor comfort is. All results will be published open‑access, so that schools, hospitals or airports can judge whether a larger‑scale version makes sense.”
Four emerging practices, one inter‑generational dialogue
FJC: Four young firms—Elmēs, Maud Gerard Goossens & Henri Uijtterhaegen, Panta, and Lisa Mandelartz Schenk & Steven Schenk—were invited to extrapolate your prototype into future buildings. How did they approach that task?
Bas Smets: “We deliberately formed an inter‑generational studio. Elmēs and Panta investigated large‑footprint typologies—housing slabs, office towers, mixed‑use blocks—asking how structural grids, cores and façades must change when living plants are treated as critical mechanical equipment. The other teams focused on materials and micro‑climates: novel ceramic substrates that hold root systems, breathable membranes that admit diffuse light yet block heat, and sectional strategies that stack cool and warm zones like ecological strata. Each proposal is on display beside the prototype, so visitors can compare theory to practice.”
Cooling without carbon – politics, technology, and the moral duty to remain hopeful
FJC: Air‑conditioning is responsible for roughly ten percent of global CO₂ emissions. Could the Building Biospheres research eventually offer a scalable, lower‑carbon alternative—and does that require explicit political backing?
Bas Smets: “Plants alone are unlikely to supplant compressor‑driven AC in the near term, but they can dramatically reduce the cooling load. Our preliminary simulations suggest a potential energy saving of 20‑30 percent in midsummer, depending on building form and climatic zone. Implementation at scale will need new regulations—updated comfort standards that recognise adaptive comfort, subsidy schemes for green mechanical systems, procurement rules that value life‑cycle carbon rather than lowest first cost. Yet architects must lead. Architecture has always been about survival: first protecting people from wind and rain, now shielding entire species from runaway heating. We have a moral obligation to face that challenge with optimism and invention.”

Bas Smets – biographical profile
Born in Belgium in 1975, Bas Smets trained as both civil engineer and architect before specialising in landscape architecture. He founded Bureau Bas Smets in Brussels in 2007 and has since completed more than fifty projects across Europe, Asia and the Middle East, including Luma Parc des Ateliers in Arles, the Thurn‑und‑Taxis Park in Brussels, the Sunken Garden in London and the Himara Waterfront in Albania. In 2022 he won the international competition to redesign the public realm around Notre‑Dame de Paris.
Smets frames his practice around the idea of Augmented Landscapes—synthetic ecologies that leverage natural processes to create new micro‑climates, enhance biodiversity and buffer extreme weather. Frequent collaborations with artists such as Philippe Parreno and scientists such as Stefano Boeri underline his commitment to interdisciplinary innovation.
In 2023 he was appointed Professor of Practice at Harvard Graduate School of Design, where he directs research into resilient urban metabolisms. His work suggests a pragmatic yet hopeful roadmap for cities seeking to hardwire ecological performance into everyday public space.







