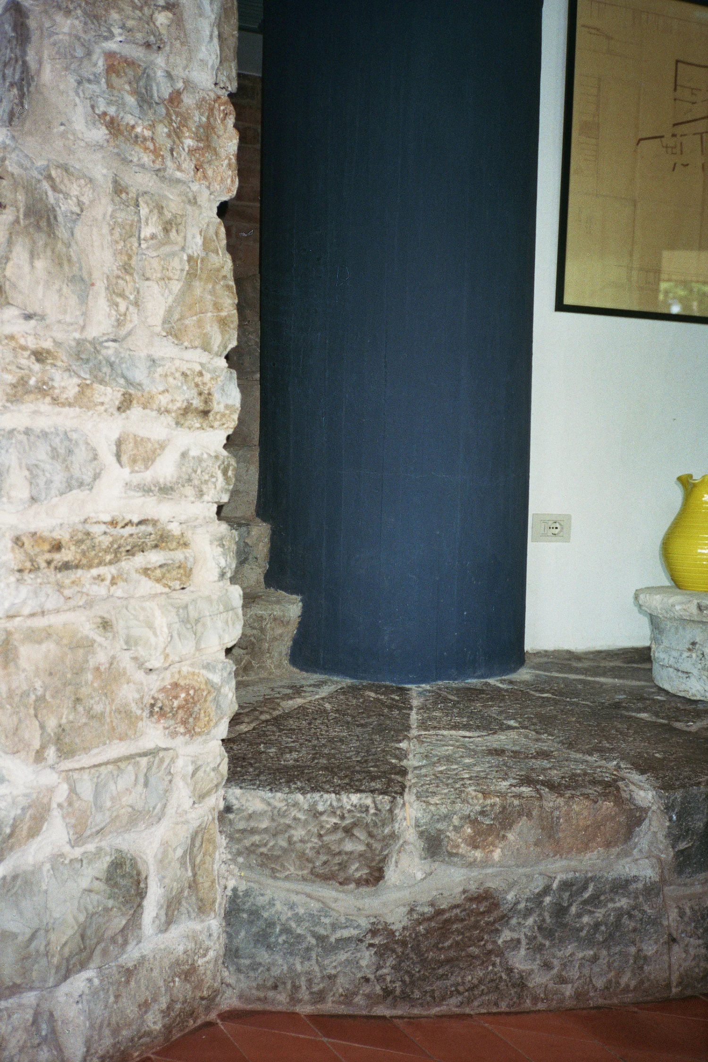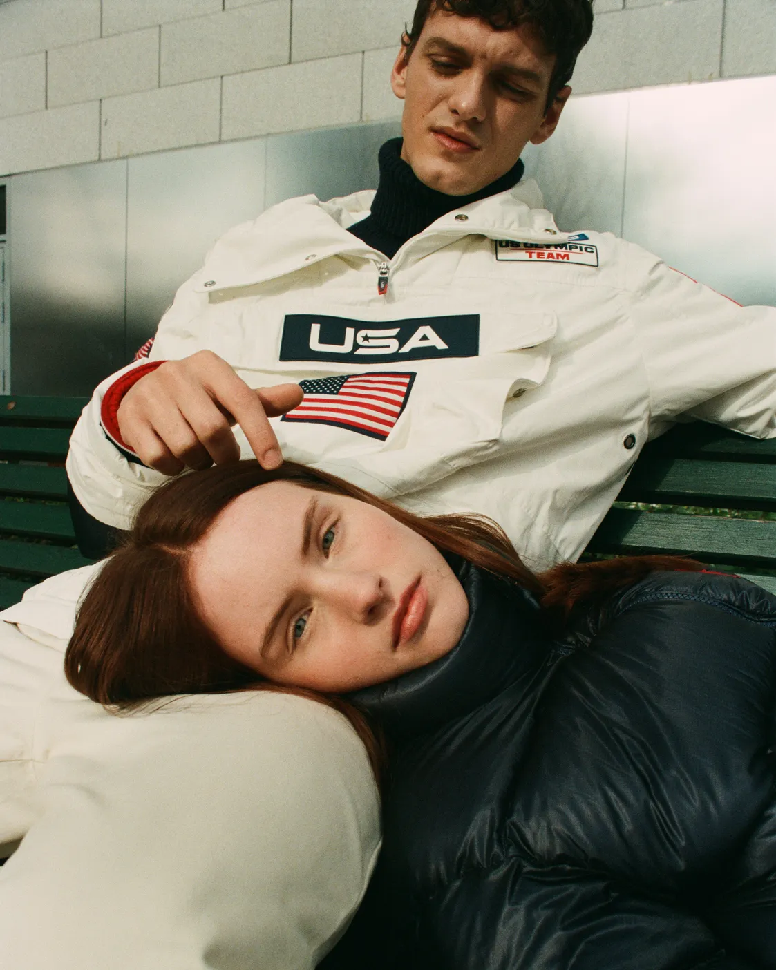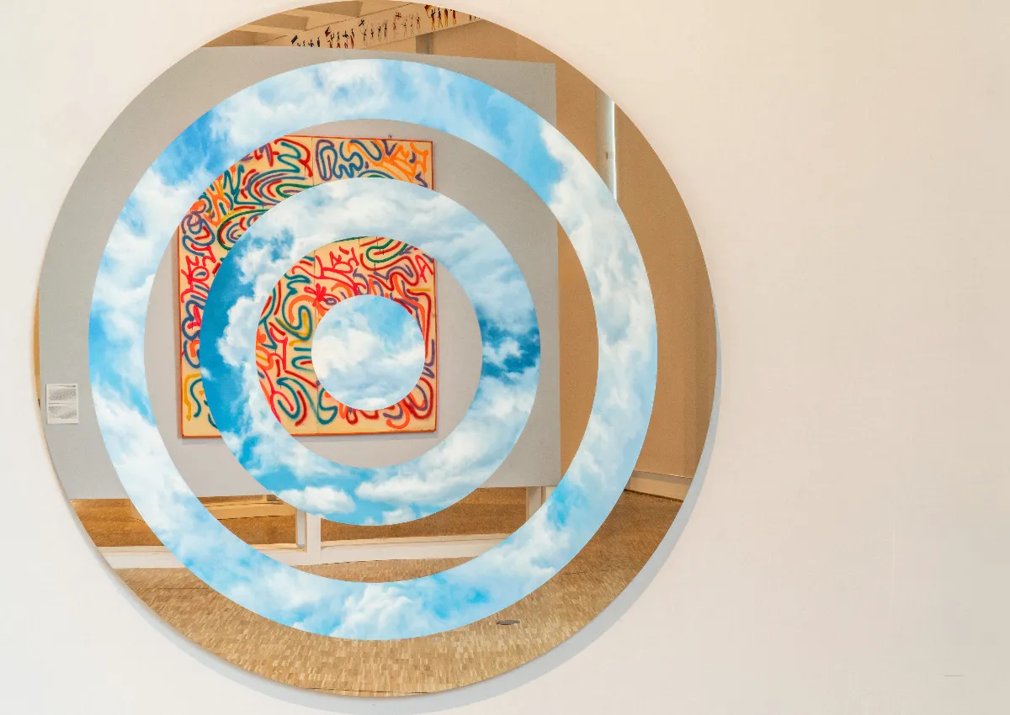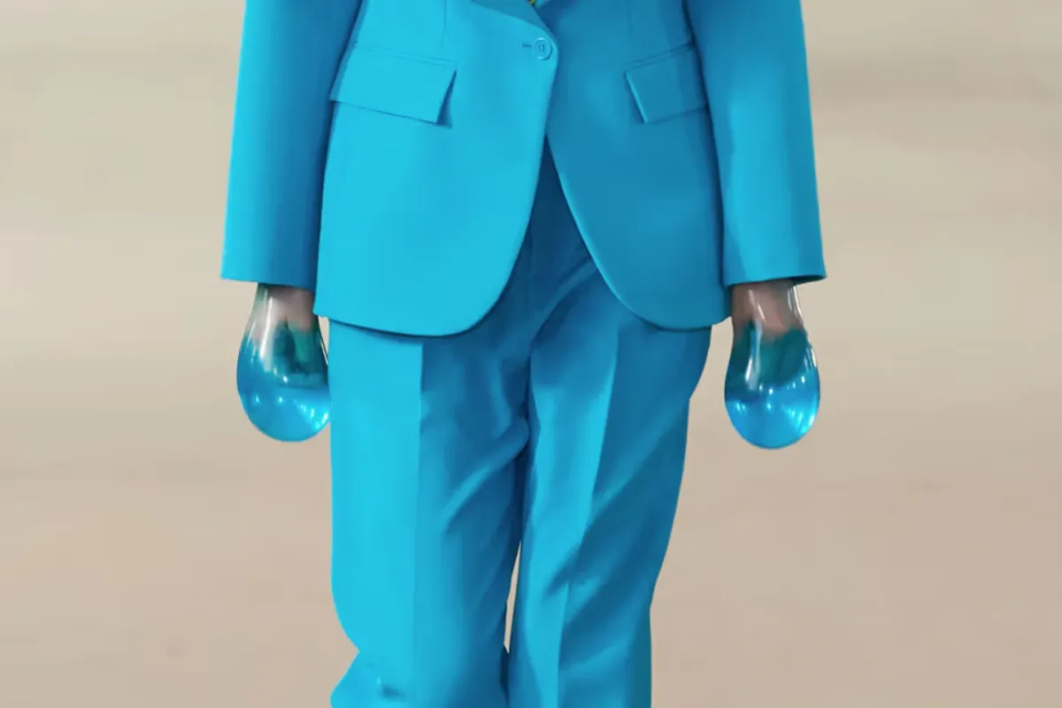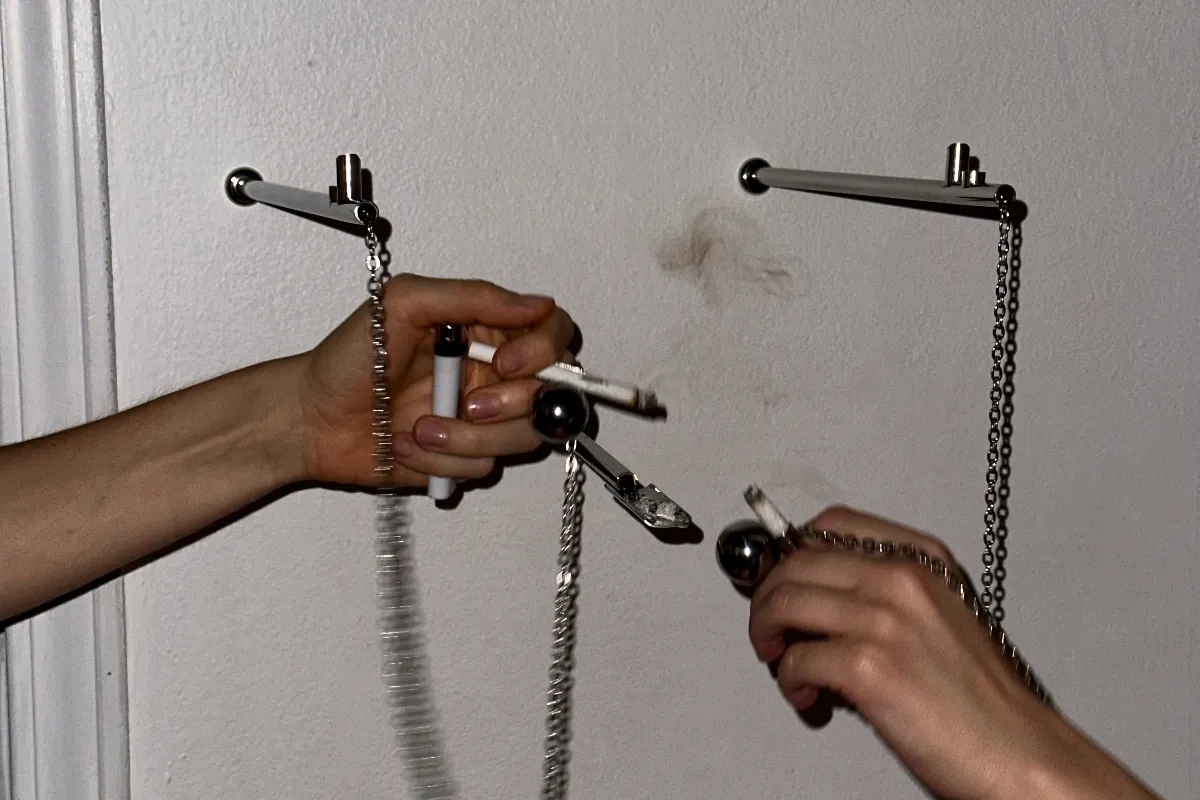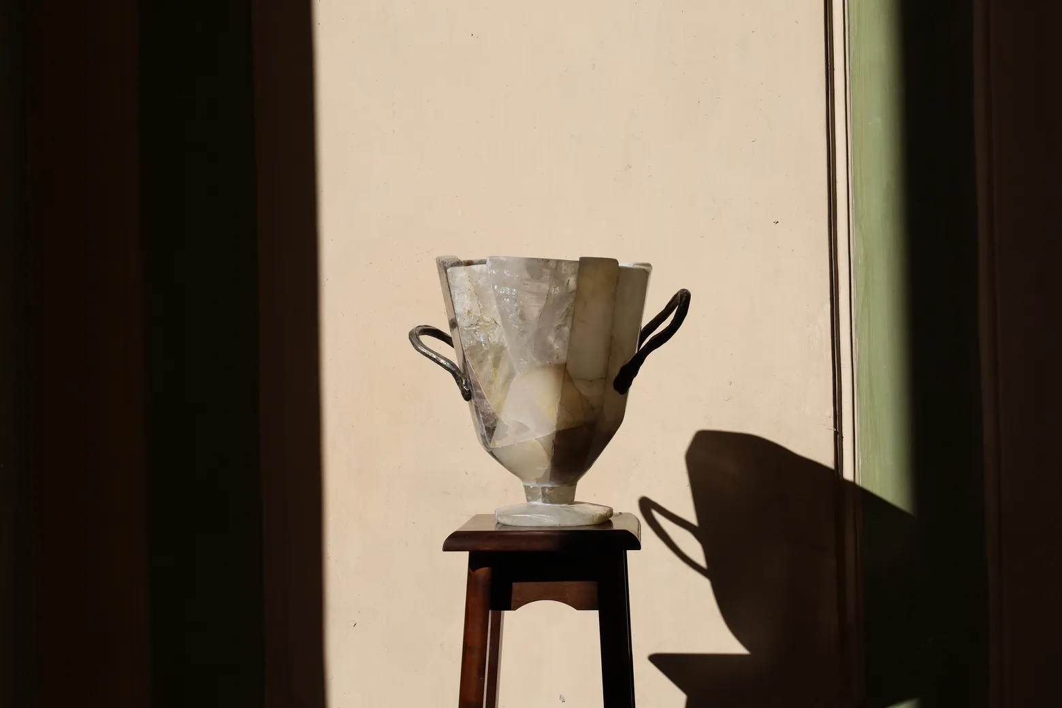
Villa La Medusa, toward Frank Lloyd Wright’s organic architecture
Camaiore, Lucca. Villa La Medusa reflects its dual etymology. The root is ancient Greek: μέδω, meaning to care for, to protect, but also to bewitch. Villa La Medusa protects its own enchantment
Villa La Medusa: the old gate hangs like a tapestry
In one of the rooms of Villa La Medusa, the old gate hangs like a tapestry. It is the original portal that marked the entrance to the mansion not far from the Versilia coast. A wrought-iron gatekeeper sanctioned the entering into an architectural osmosis between interior and exterior. Three animals appear in the structure’s latticework: an eagle, a crocodile, and a sea turtle. Through the help of sacred texts and medieval bestiaries, one may attempt to understand how the presence of the three beasts marking the entrance to the Villa is not merely decorative.
David’s prophecy reads “shall be renewed like that of the eagle thy youth” [Psalms, 102.5]. In Bestiaire d’Amour, Richard de Fournival compares the ravenousness of the crocodile to the feeling for the beloved woman: “you have devoured me and killed me of the death of love. Now I wish you would repent and mourn me with the eyes of your heart”. Finally, the turtle, a reserved creature that “retracts into resilient wisdom”.
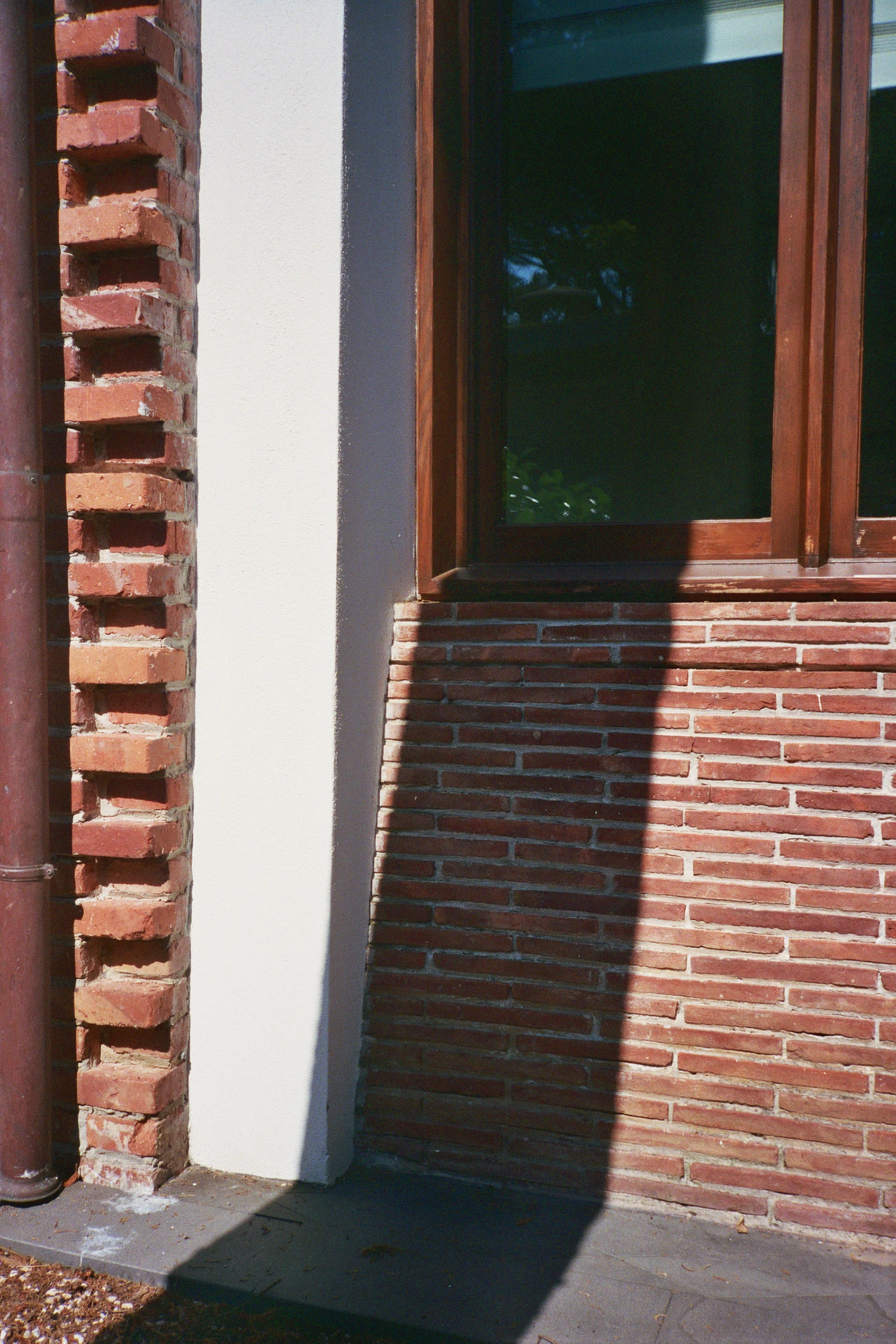
Alberto Mondadori commissioned architect Alberto Mazzoni to design a house in Camaiore
Here in the hills of Camaiore, Lucca, Villa La Medusa is configured as a space-time gateway whose codes orbit around a sense of youthfulness – a proponent of innovation, affection, and retreat. In 1953, Alberto Mondadori commissioned architect Alberto Mazzoni to design a house that embodied these characteristics. Mazzoni’s design starts with terraced farmland and moves beyond the traditional composition of rural dwellings through a language projected toward Frank Lloyd Wright’s organic architecture.
An intellectual reference during the middle of the last century, the sinuous intersection of concave lines cements itself into three main bodies connected by a long curved canopy. In the flat parts, the roofs are grassy. The primacy here is natural. The first two buildings – Casa del Guardiano and Casa del Toro – are signed by Mazzoni, while the third – Casa del Ciliegio – was built in 1960 by architect Pozzo.
It was the road to reach the Villa that inspired Alberto Mondadori to write the Silerchie series for Il Saggiatore publishing house (from Latin silierchia, a plant that grows in water-rich areas, like Versilia’s vegetation). In the 1958 editorial catalog, Mondadori writes that the path is “a country road […] that climbs the first crags of the Apuan Alps, then becomes a walkway through the woods. In conceiving a series of short books as attractive and often illustrious as the landscape of Versilia, it seemed to me to invite the reader to a poetic walk, like the one offered by the Silerchie road, where the landscape varies and widens continuously”. Here is the affection for muffled genius loci.
Villa La Medusa incorporates the power of the surrounding landscape. Mazzoni’s design harmonizes with this sentiment. Nature is not subordinated to a complementary embellishment element; far from the diktats of the Italian garden, the landscaping of the green space – about two hectares – was entrusted to the Garden Society of Florence, and an intervention by Pietro Porcinai is assumed.
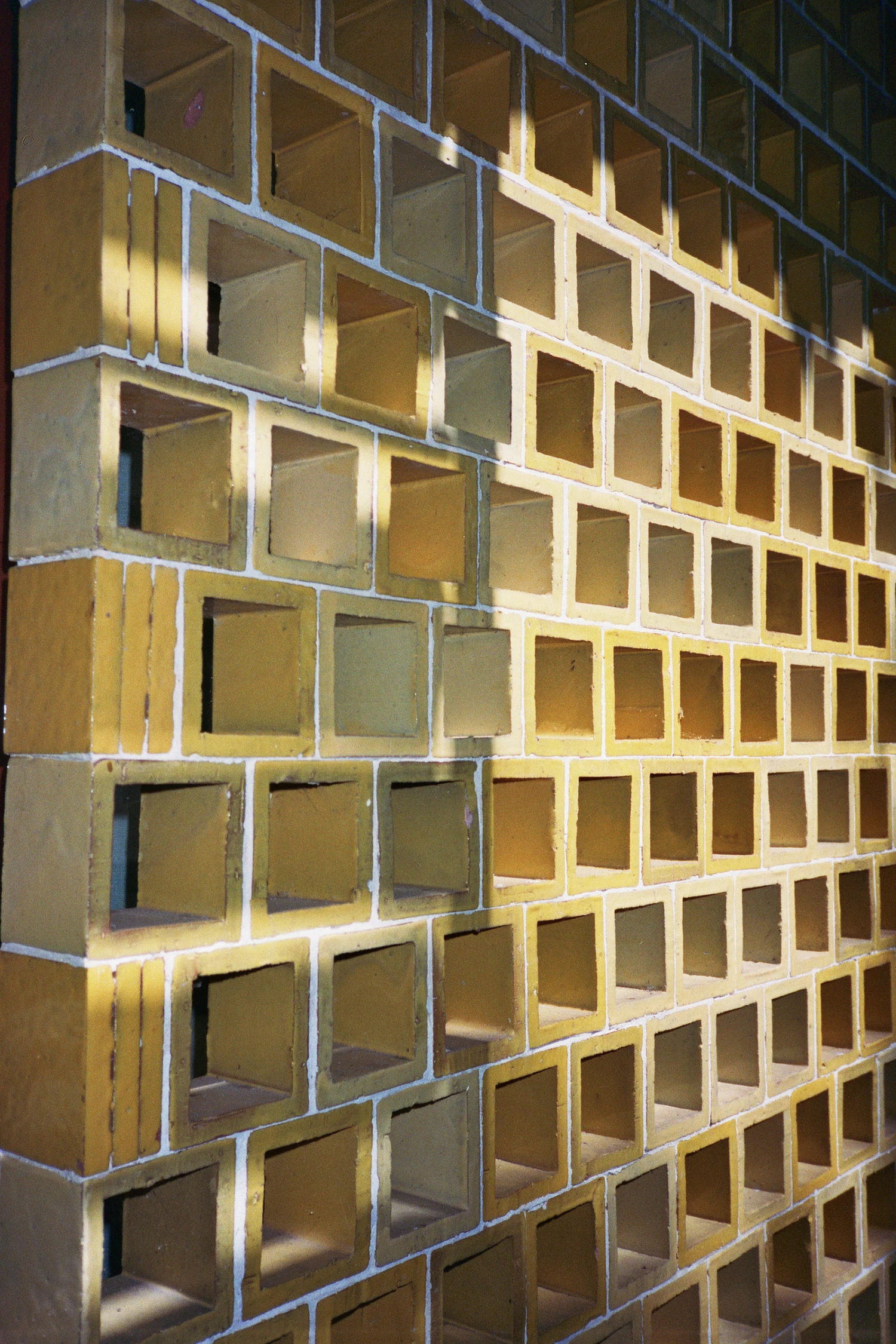
As noted in a 1957 Domus article, Alberto Mazzoni writes of a roughness that can be found in brick
The structure presents a balanced mixture of materials that have been enhanced by the conservative restoration entrusted by the current owner – lawyer Umberto Nicodano – to Florentine architects Magris and Aresu. As noted in a 1957 Domus article, Alberto Mazzoni writes of a roughness that can be found in brick, “raw stone, natural fir, bare concrete, terracotta, ceramics, and glass. There is continuity of character between interior and exterior: the brick walls are the same on the outside and inside; the unique terracotta floor bears a ceramic design that runs like a continuous ribbon through the different spaces and encroaches on the outside; the living and dining rooms have glass windows that almost completely disappear, so that the ceiling, in exposed concrete, continues uninterrupted to the outside, where it protects the space for outdoor living; the bedrooms open onto the landscape, without interference of views, with glass walls partially protected by ceramic honeycomb sun-breakers”.
It is not difficult to imagine the late 1950s in this mansion animated by Italian and European intellectuals. Amidst the essential roughness of the rooms float soft linen robes, hushed conversations, and cocktails sipped barefoot on the lozenge-shaped floors that reproduce graceful figures based on Chagall’s drawings. A succession of spaces gravitate around the swimming pool reminiscent of the forms of Man Ray’s Le Violon d’Ingres, conceived by Mazzoni as a water reservoir for the park – near which contemporary installations and sculptures have been placed, including a monolith by Kan Yasuda.
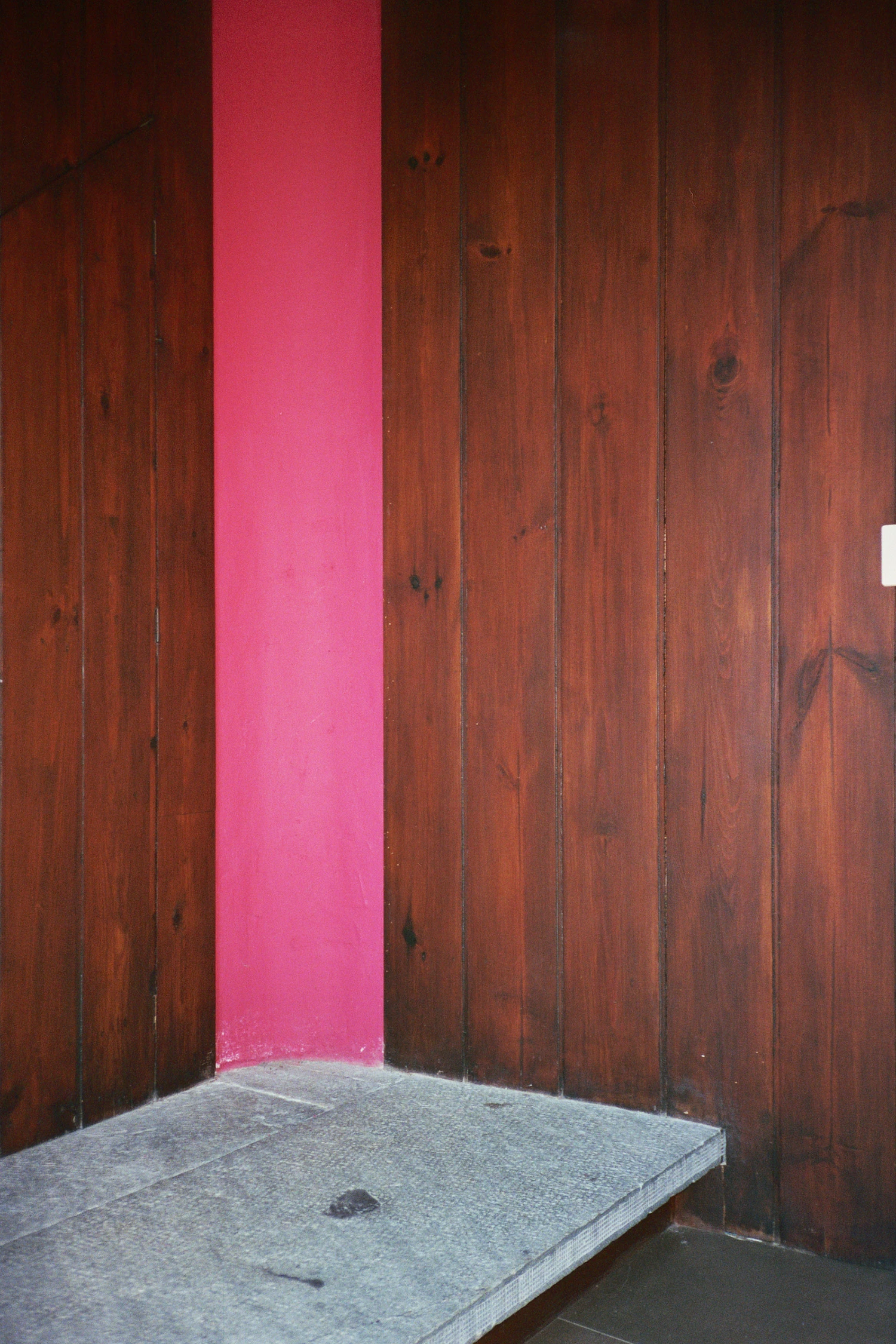
Villa La Medusa: the restoration. Umberto Nicodano acquired the property in 2007
After 12 years of neglect, Umberto Nicodano acquired the property in 2007: “The Villa had been vandalized and kids used to skateboard in the empty pool. The library was left with mostly empty shelves. We donated the surviving texts to the Camaiore Municipal Library.
We then engaged the expertise of architect Magris, one of Superstudio’s founders. We finished the restoration work in 2012. As for the furniture, we found and preserved a few items: two red leather armchairs, a table, sliding panels painted with abstract motifs, and details that are still fully functional, such as the concealed locks on some of the doors”.
Edra furniture, pieces selected from Avanguardia Antiquaria Gallery, and tables designed by Magris enhance the Villa’s original atmosphere. The park’s tree species have been surveyed by an agronomist, along with two Japanese-inspired ponds. Mr. Nicodano explains: “The principle of this house is the continuation between interior and exterior. All three houses have an inner courtyard around which the building revolves. We wanted to preserve as much as possible the flora that characterizes the villa, such as the three types of almost 100-year-old roses that Mondadori selected from the Barni nursery in Pistoia”.
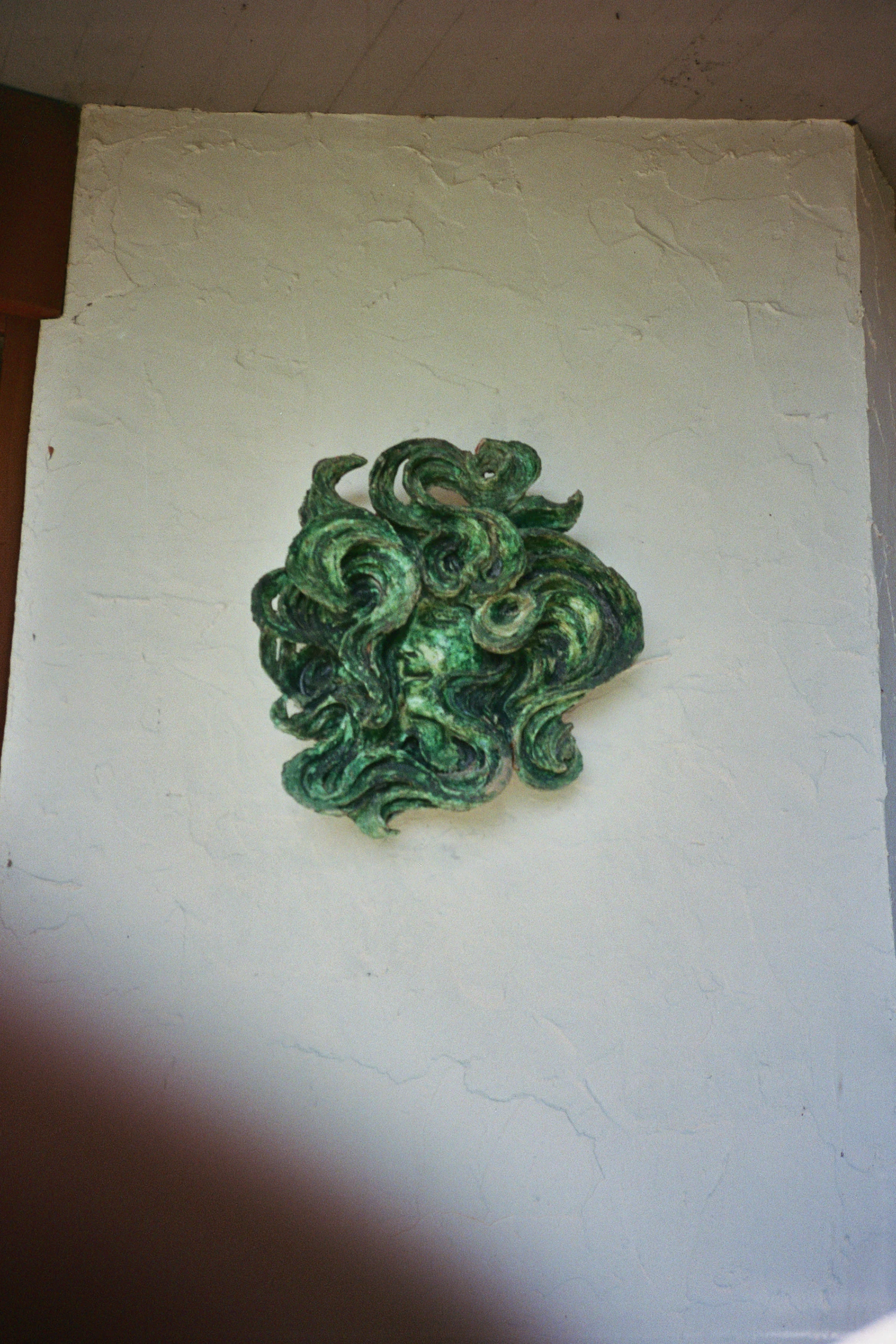
Perhaps Mondadori and Mazzoni would have preferred the term functional comfort to luxury
The luxury lay in contemplating the meeting of lines, silence, and light. A hunger for creation. An untamed wisdom in indulging experimental tendencies nurtured by intellectual encounters. Through the massive sliding glass windows, a sober dimension of harmony with nature dialogues with the interior. Here, juxtaposed against the Villa walls, stand bookcases that hold texts left to rest in the salty air. The mansion takes its nickname Medusa precisely for the 535 books that comprise the eponymous Arnoldo Mondadori Editore series, published between 1933 and 1971. Today, an exemplar of the entire collection is on display in the library rooms.
Villa La Medusa reflects its dual etymology. The root is ancient Greek: μέδω, meaning to care for, to protect, but also to bewitch. Villa La Medusa protects its own enchantment. A healthy, not sinister, enchantment that cures those who are there, exerting all the attraction that comes from a lucid and coherent architectural project. An ambience worth experiencing, unlocking, and crossing. Where space for thought is empowered and cheered amid a balanced triumph of maritime pines, firs, and agapanthus. Villa La Medusa is as far from obviousness and conformity as those who envisioned it and gave it life.
Federico Jonathan Cusin
