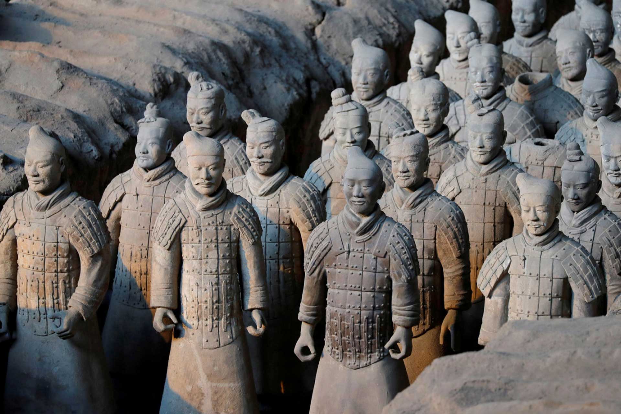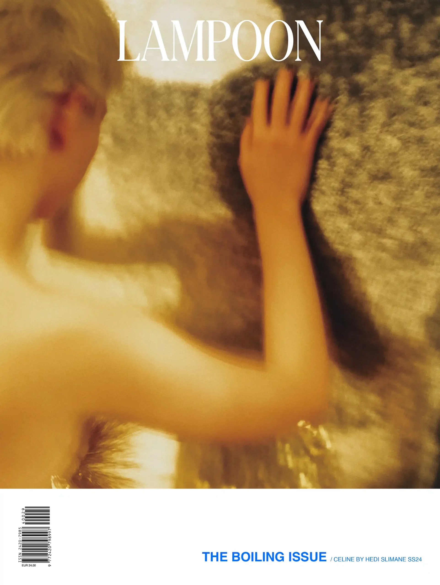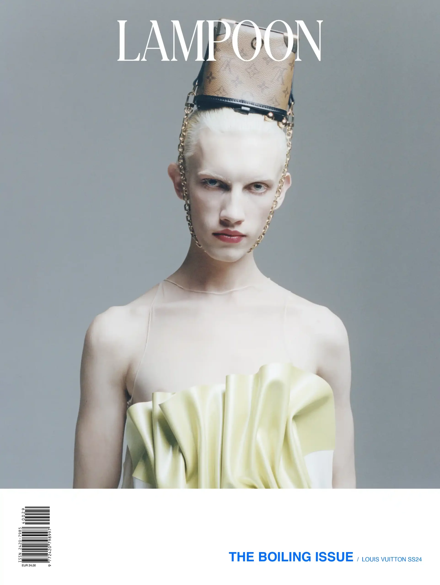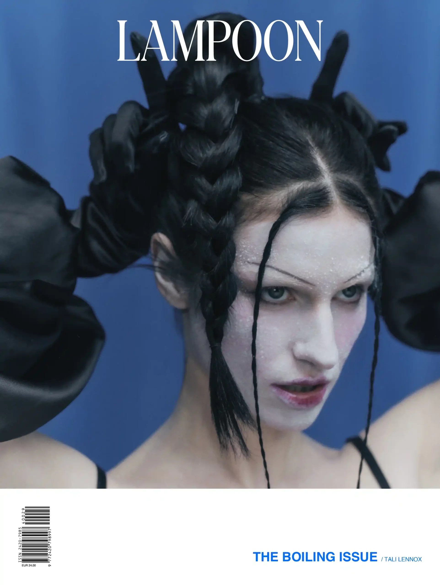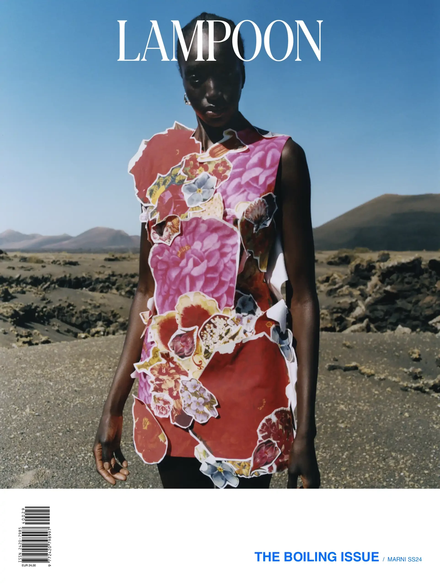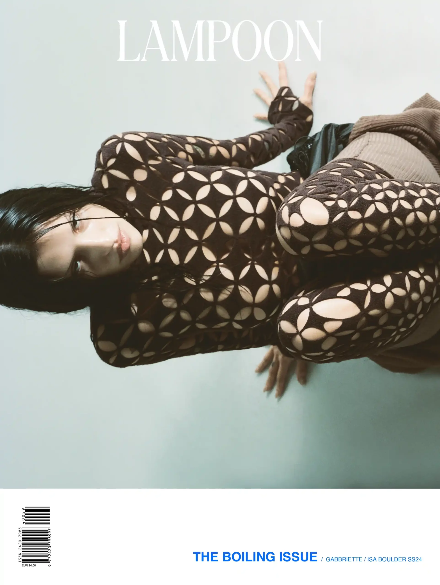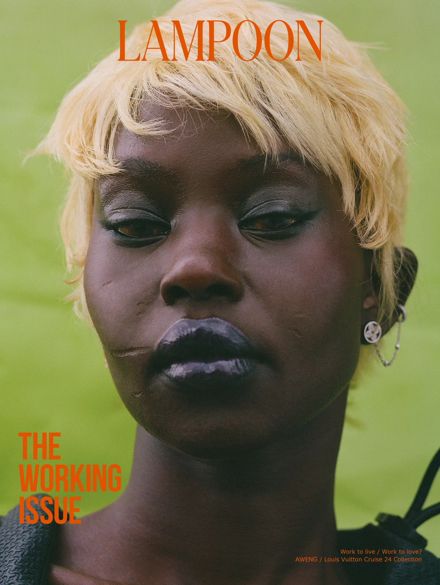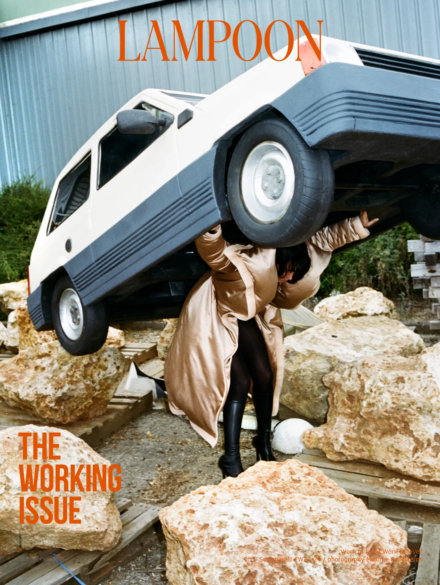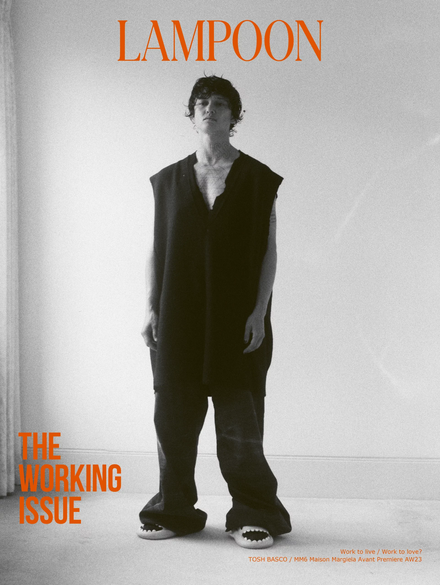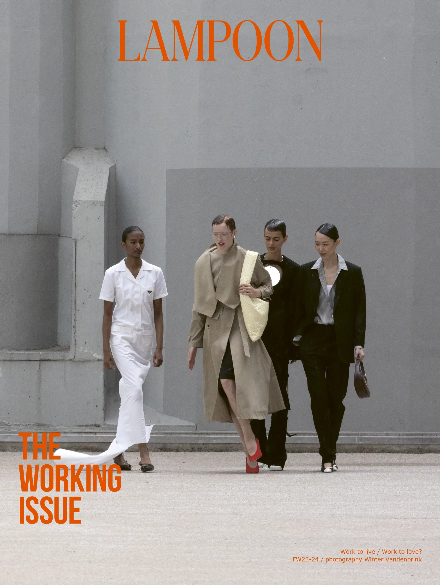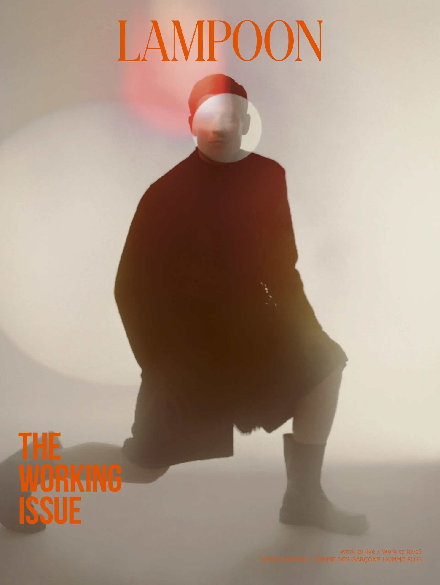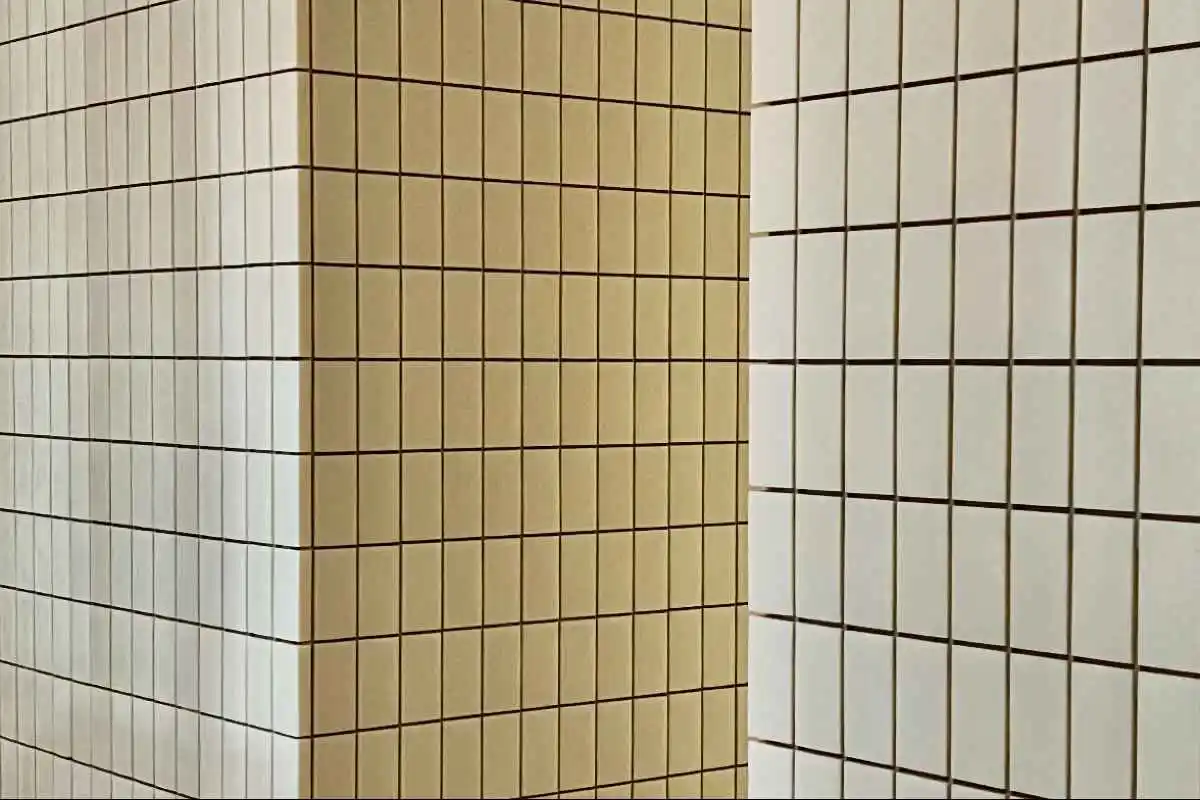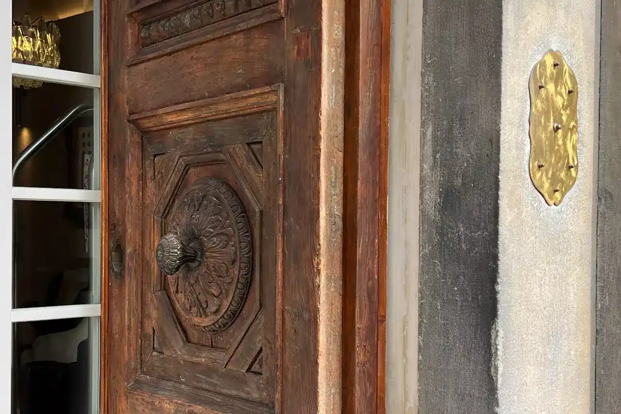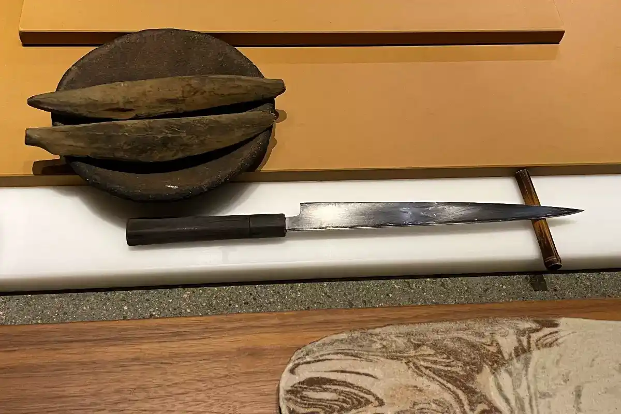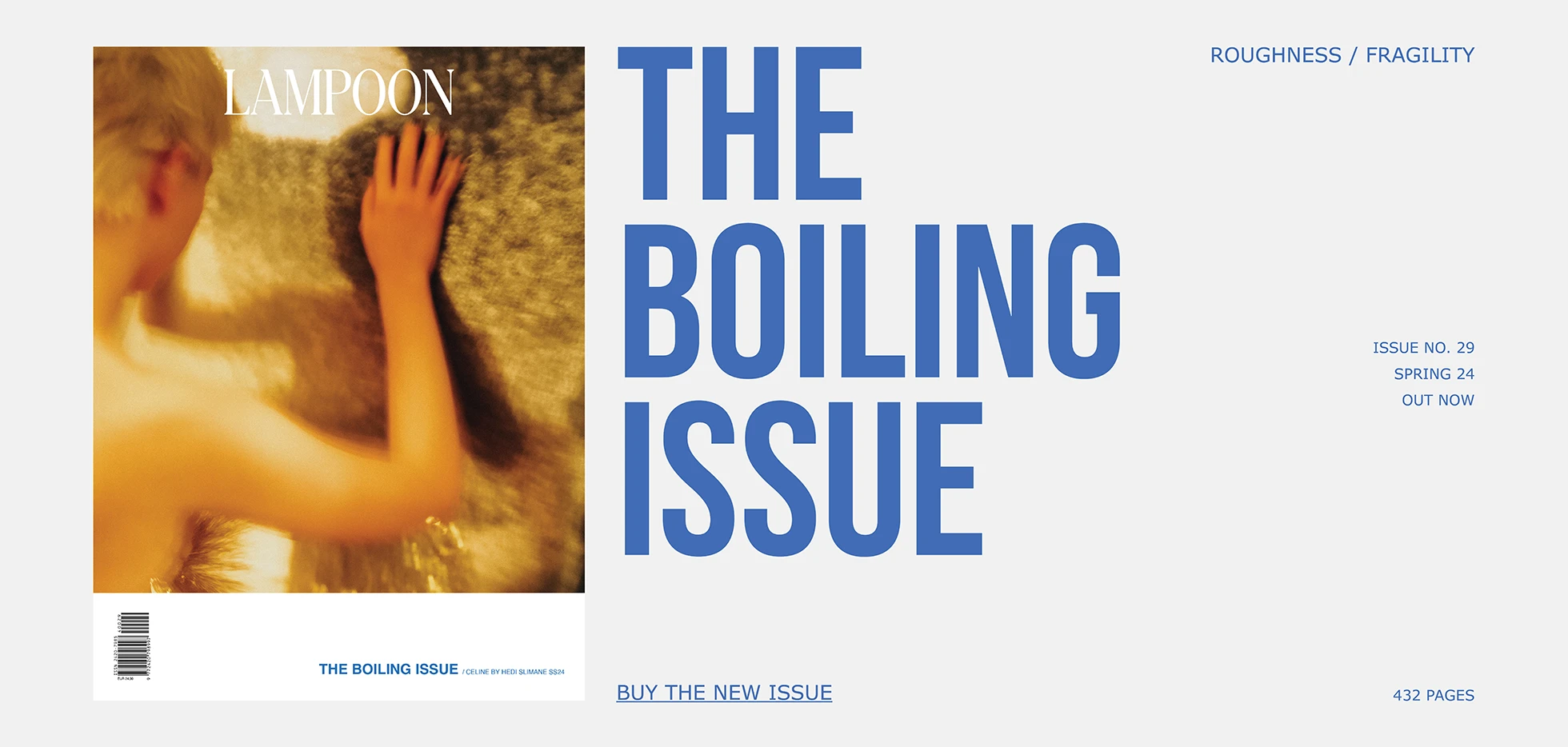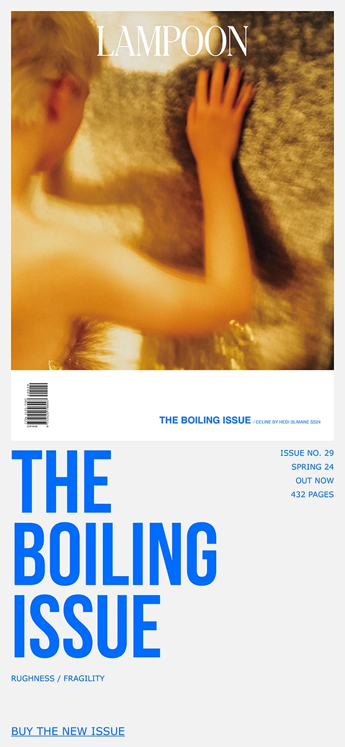A 4,500 square-meter complex for culture in the city that is the starting point of the Silk Road and the National World Heritage site of the Terracotta Army
The YJY Maike Flagship Centre opened in 2018 after a twenty-four-month build. Located in the Xi’an Industries Development Zone of the Shanxi Province in China, the Centre is a 4,500 square-meter complex for culture. The project was devised by the Maike Investment Holdings Group and designed by ikg inc. CEO and Designer, Tomoko Ikegai. «Maike built a hub for culture as an opportunity for redevelopment. IT companies from Korea, and elsewhere are entering the market. They needed to have a hub», explains Ikegai. The complex features a bookstore, gallery, a children’s zone, a lounge with a bar, a cafe, and reading spaces.
For Ikegai, who had an aptitude for art and mathematics in school, design was to be her vocation. «Due to my parents’ work commitments, I grew up in New York until I was seven-years-old. I came back to Japan and grew up in Tokyo. Ever since my childhood, I was interested in design as a career. I went to a kindergarten that specialized in art as a part of its principle of education. We painted pebbles; we made objects out of felt. In the Japanese education system, we learn based on what we are taught to do, but in kindergarten, we were free to be creative».
Designing a residence according to Tomoko Ikegai: The Grand Hyatt
In 2004, Tomoko Ikegai established ikg inc., a Tokyo-based design firm that practices in architecture for private enterprises. «When I design a residence, I start with the property selection. From architectural design to interior design, lighting, consignment and landscape design, we do the direction work for these elements». Maike being the developer of the site, «had a building where they were planning for the ground and the first floor to be reallocated. They have an office on the premises and a tower building structure. They brought in The Grand Hyatt as a franchise. The plan was to have a fashion-boutique, but they changed their mind. They wanted to have a base for culture. It then turned into a bookstore. That is when they came to us and asked for assistance in the design».
The Grand Hyatt operates on the upper floors, and its guests interact with the ground and first floor spaces, where the YJY Maike Flagship Centre is located. Established in 202 BC, Xi’an has been home to thirteen dynasties – the Western Han dynasty (206 BC-25 BC) being of prominence. The city is considered to be a nexus of trade routes.
«Xi’an is the starting point of the Silk Road and the National World Heritage site of the Terracotta Army. I had an image of a palace in mind. Rooms are connected without a corridor. One room is dedicated to a bookstore, the other, a gallery. People have to go through each room to get to their destination». This is not the first bookstore her team has designed, «When building bookstores, you have to follow the owner’s regulations and the rules of the shopping zone. An area is allotted, and you have a tenant fee to pay. Here you have to go through the interlinking rooms».
YJY Maike Flagship Centre: the bookstore space
«An area was created for children. There are areas where people can gather to hear talks or lectures and see puppet shows. Authors visit for book signings». Ikg inc. advised on the development of the complex, and they are responsible for the interior design of the bookstore space, artwork, and installations. «We wanted people to get lost in the space. When you are looking at the books or walking around, you will end up somewhere you are not familiar with. You will encounter people, and you will experience the intention: to get lost».
Before the COVID crisis, the complex welcomed five-thousand people per weekday and up to ten-thousand or twenty-thousand people each weekend. The materials selected for the project were wood and marble. «I used gold because I find it is exemplifying of China. The colors purple deep blue represents the emperor», says Ikegai. The lighting’s function in the YJY Maike Flagship Centre is to illuminate the books. The focal point of the complex is its ten-meter-high bookshelves. «Visitors can reach up to two meters, but since the bookshelves are at the entrance of the building, we wanted it to have visibility. People from the street can recognize this as a bookstore. It is like a showcase to customers passing by».
Lighting and design at YJY Maike Flagship Centre
An art installation exists alongside thirteen artworks exclusive to the centre. The installation appears as paper falling from the sky. «We consulted a lighting designer. Our thought-process was ‘it is a bookstore; we have books as the theme’. There is a space in between the ground floor and the floor above; a two-meter-high gap. It appears as paper falling from the sky, it is made out of acrylic». Among the thirteen pieces of art is the figure that hangs above the escalators. Created by Yoshio Kitayama, this installation depicts a human body suspended from the ceiling and draws the visitor’s eyes up to the second floor, where a reading area and the Grand Hyatt can be accessed.
It is made out of bamboo and Japanese paper. «It is placed in an area where you meet people. That is why it is a person».Twelve works were commissioned by Tomoko Ikegai and her team for the YJY Maike Flagship Centre. To select the artists, Ikegai explains, «we went through books, visited galleries and consulted art dealers». The artworks, which vary in size and theme, project the philosophy of the YJY Maike Flagship Centre. «These were made as digital works of art. We then printed the result and placed them on the walls and floor. Depending on the material, the outcome could vary once printed, this is why we tested the base material before printing the art».
The new bookstore project in Beijing
After completion, in December 2018, ikg inc. has developed its bookstore portfolio. «We designed another complex with a bookstore in Shenzhen, China. We were commissioned to design one in Beijing, but COVID-19 stopped our plans in February of this year. The project in Beijing will resume». Details of this project have not been released as it is part of a redevelopment area. Ikegai graduated from the department of housing under the faculty of home economics from Japan Women’s University in 1990.
She joined Matsuda Hirata, a Japanese architecture firm and general contractors that year. In 2000, Ikegai joined Studio Akiri Co. Ltd. before establishing ikg inc. in 2004. Her firm offers architectural services. She has acted as a part-time lecturer at her alma mater. Ikegai and ikg inc. have received awards including the Andrew Martin Interior Designer of the Year Award six times since 2010. The YJY Maike Centre Flagship Store has received critical reception with the receipt of the Space Design Award Best 100 in 2019 and the IIDA Best of Asia Pacific Design Awards in retail, in 2019.
YJY Maike Flagship Centre
No. 12, Jinye Road
Gaoxin Qu, Xi’an
Shanxi Province, China


